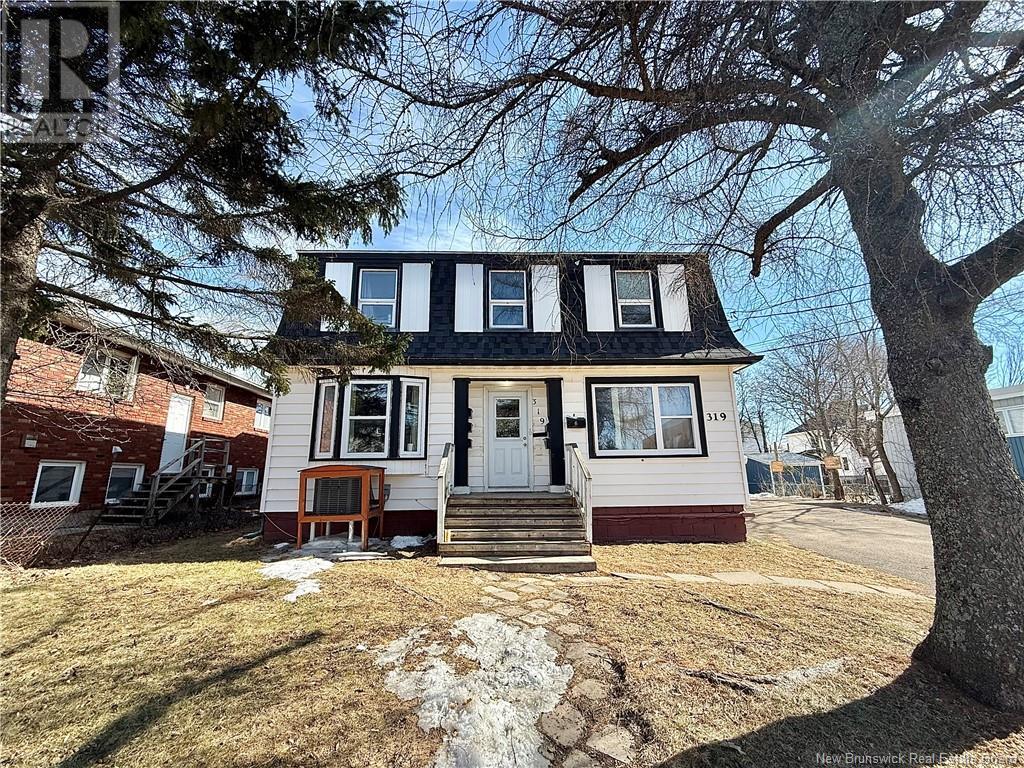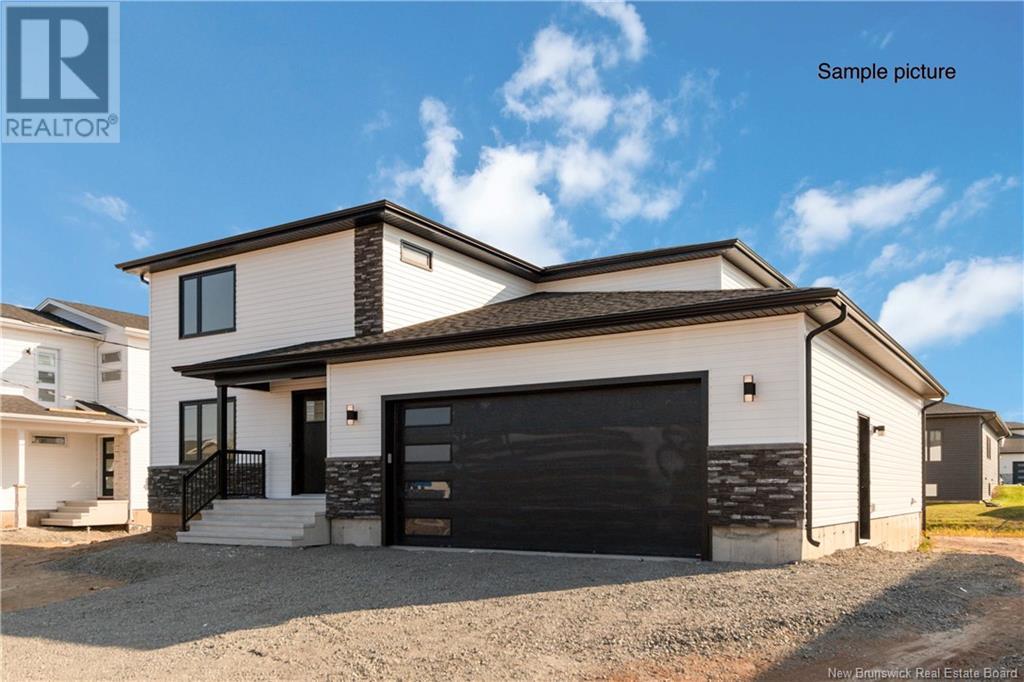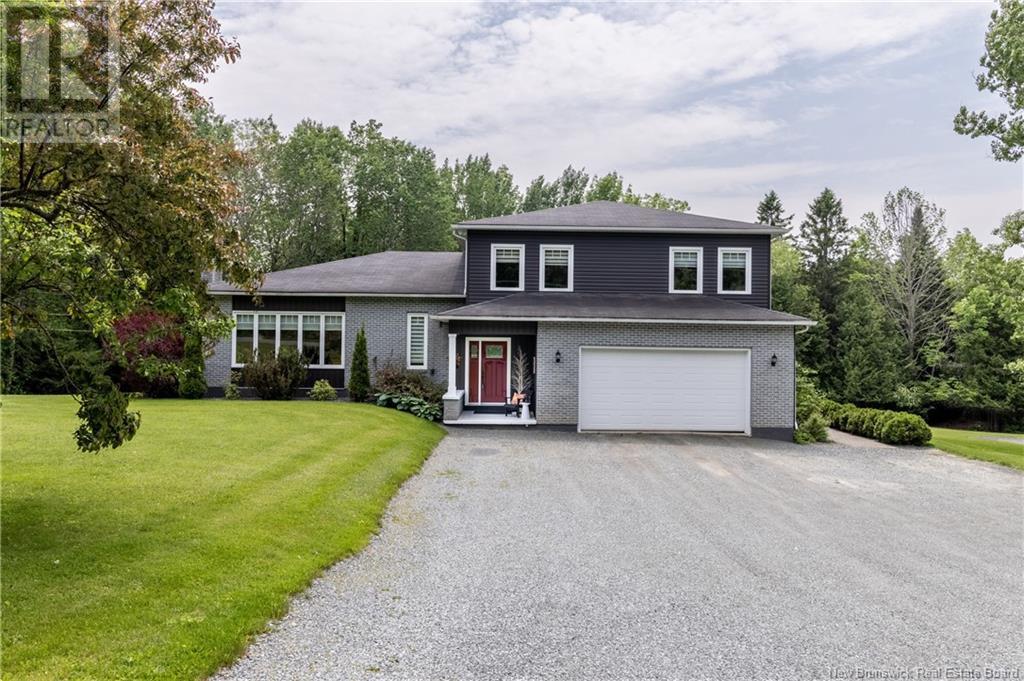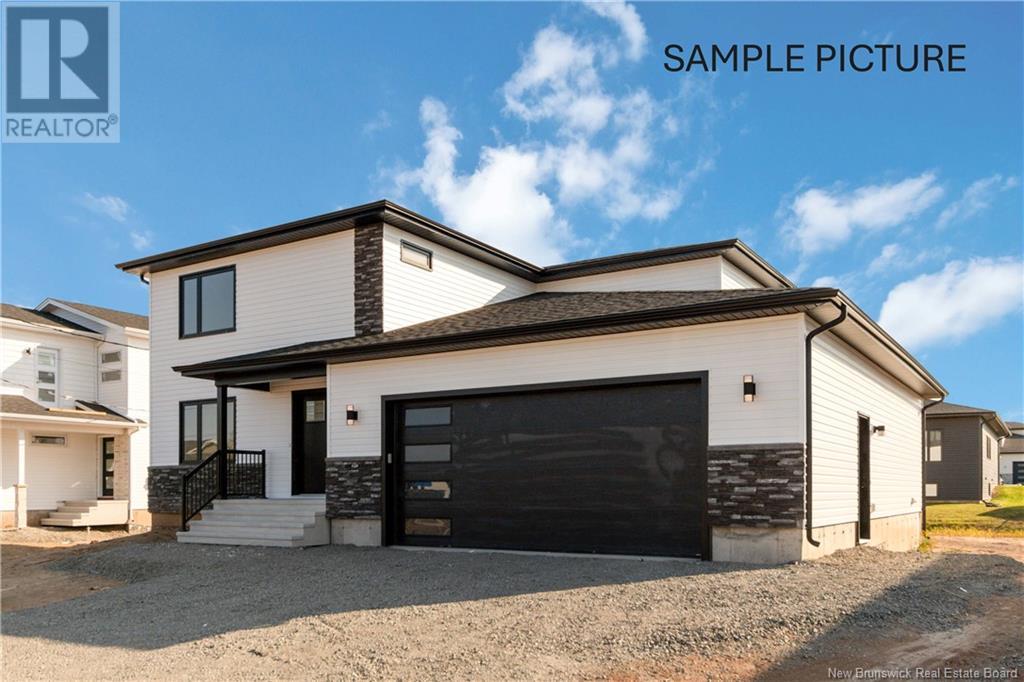3112 Main Street
Salisbury, New Brunswick
Welcome to 3112 Main Street, Salisbury! This commercial rental property is a prime investment opportunity with endless possibilities. Featuring multiple storefronts, this versatile building offers ideal spaces for a variety of businesses. The expansive parking lot provides ample parking for customers and tenants, ensuring convenience for any commercial venture. In addition to the commercial space, the property includes upstairs living and office spaces, offering flexibility for business owners who want to live and work on-site or for additional rental income. Whether youre looking to expand your portfolio or start a new business, this property is a must-see for savvy investors. Dont miss out on the potential that 3112 Main Street has to offer! (id:19018)
319 Dominion Street
Moncton, New Brunswick
This well-maintained 8-unit multi-residential building is ideally situated on the upper part of Dominion, between Essex and Mountain Road. Featuring eight updated bachelor units, each offering a modern kitchen and full bathroom, and fully rented with long-term tenants. This is a solid investment opportunity offering strong financials and consistent cash flow. The building has seen numerous updates and requires minimal ongoing maintenance, making it a turnkey addition to any portfolio. Located close to public transit, amenities, and just minutes from downtown Moncton, 319 Dominion offers convenience for tenants and strong marketability for investors. Dont miss your chance to own this high-performing investment property in one of Monctons desirable rental locations! ** Google Document is created for this property, Reach out to know more! (id:19018)
63 Freedom Street
Killarney Road, New Brunswick
Welcome to your dream home located in the highly sought-after Liberty Estates subdivision! This exceptional property offers a perfect blend of luxury, comfort, and functionality. Featuring four spacious bedrooms and three full bathrooms, including a spa-like ensuite in the primary suite, this home is designed for relaxation and comfort. The gourmet kitchen boasts an extra-long island, quartz countertops throughout, high-end appliances, and a convenient pantry for ample storage. The entertainment-ready basement includes a dedicated entertainment room complete with a wet bar and two bar fridges, making it ideal for hosting gatherings. Step outside into your private backyard oasis, where you'll find an above-ground pool, a covered back deck, a hot tub, and an inviting outdoor fireplace perfect for relaxing or entertaining year-round. For those who need extra space, the property also includes a spacious two-car garage along with a separate workshop for hobbies or storage. This exceptional property offers everything you need for comfortable family living and effortless entertaining. Don't miss your chance to own this incredible home in Liberty Estates. (id:19018)
960 Shediac Road
Moncton, New Brunswick
Welcome to 960 Shediac Road, this colonial raised ranch home sits on a serene 1-acre lot filled with mature trees, offering privacy and natural beauty. The versatile layout includes an in-law suite potential, perfect for multi-generational living or guest accommodations. The home features a convenient circular driveway, providing ample parking and easy access. Ideally located close to shopping, dining, and major amenities, it combines tranquility with convenience. As you enter you will be greeted by the extra large living area with a wood burning fireplace, a spacious kitchen and dining follows. Three large bedrooms including the primary suite featuring a dressing room area and ensuite complete this level. in the basement, possibilities are endless! this partially finished space includes a Bedroom, Living room area and a wet bar. at this level there is also an extra large workshop with access to the double garage. the fully landscaped backyard is perfect for all your summer activities with added storage in the 12x24 garden shed. Don't miss out on this beautiful home! (id:19018)
132 Carrington Drive
Riverview, New Brunswick
Welcome to 132 Carrington drive in Riverview! Pictures are samples only and layout is REVERSE- garage on the left side. Exterior will be Pearl colour with black windows and stone. This house is under construction and estimated to close in April. The main floor includes an open concept living area featuring an electric fireplace mantel. Make your way to the kitchen and dining area that features quartz countertops, a tasteful backsplash, contemporary ceiling height cabinets and a walk in pantry for your convenience. A mudroom is near the entrance from the garage as well as a 2 pc bath and a bedroom to add to the functionality of the home. Venture upstairs to discover 4 bedrooms and 2 full bathrooms. The primary bedroom features a walk-in closet and an ensuite bathroom that has a free standing tub and walk in shower. Practicality meets convenience with the strategically located laundry room near all bedrooms. The basement has a separate entrance, is fully finished designed to accommodate a full in law suite with 1 bedroom and a second full kitchen, laundry area and an open concept living and dining area. This house is located in a family oriented subdivision, Only a few minutes from the downtown area. Pavement and landscaping in the form of top soil and seed are included as a favour from the builder and hold no warranty once completed. The house is equipped with THREE ductless heat pumps for your convenience, one on each floor. Lot size is 100 X 90 square feet. (id:19018)
88 Adrienne Street
Dieppe, New Brunswick
This stunning brand-new two-storey home with an IN-LAW SUITE featuring its own side entrance is ready to Welcome its new owners, offering a perfect blend of modern living and thoughtful design in the heart of a sought-after Dieppe neighborhood. The main floor welcomes you with an open-concept layout, showcasing a contemporary kitchen with ample cabinetry and a dining area that flows seamlessly into the bright living room, complete with an elegant electric fireplace. Enter the home through the spacious garage or walk-in mudroom, and enjoy the convenience of a half bath with laundry on this level. Upstairs, find three generous bedrooms, including a luxurious primary suite with a 5-piece ensuite and walk-in closet, plus another well-appointed 4-piece bathroom. The versatile lower level offers a storage room and a fully-equipped in-law suite, featuring a kitchen, dining, living room, bedroom, and 4-piece bathperfect for guests or rental income. The exterior is beautifully designed with durable vinyl siding and a stone facade complemented by an INCLUDED PAVED DRIVEWAY. ALL APPLIANCES are included in the purchase price for both the main house and in-law suite, featuring kitchen appliances, two sets of washers and dryers, and microwaves. Also paved driveway is included. Enjoy modern family living close to all amenities. HST/GST rebate assigned to the vendor; new PID to be issued at the vendors expense. Dont miss this opportunity! (id:19018)
685 Centrale Street
Dieppe, New Brunswick
MOVE-IN READY | PRIVATE BACKYARD | 4-BEDROOMS | This beautiful modern home in Dieppe boasts an open-concept design throughout. The main floor features a bright, welcoming living room with an electric fireplace, seamlessly transitioning into the dining area with a large patio door leading to the large backyard. The kitchen is a standout, offering timeless white cabinetry, a central island with QUARTZ COUNTERTOPS, and a WALK-IN PANTRY. A convenient mudroom and a half-bath with laundry are located just off the kitchen. On the second level, the spacious layout includes two generous bedrooms, a 5-piece bathroom, and a luxurious primary suite. The suite is complete with a walk-in closet and a dream ensuite featuring a custom tile shower, double vanity with quartz countertops, and a soaker tub. The fully finished basement adds significant living space, with a cozy family room, a full bath, and a fourth bedroom. Located in a central Dieppe neighbourhood, this beautiful built home is walking distance from École Anna Malenfant, walking trails, shopping, and bus stops. Get in touch to view this stunning home! (id:19018)
80 Lockhart Mill Road
Jacksonville, New Brunswick
Location, location, location! This beautifully maintained, one-owner home offers exceptional curb appeal and is just minutes from the highway, making commuting in either direction a breeze. Nestled steps from the Town of Woodstock, youll have quick access to all amenities while enjoying the peace and space of this fantastic property. This spacious side-split home boasts 4 generously sized bedrooms and 2.5 baths, perfect for a growing family. The bright, updated kitchen (2021) is a chefs dream, featuring an abundance of cabinets and counter space. Conveniently located off the kitchen, the large laundry room includes outdoor access for added functionality. A family room off the dining area is an awesome space to relax after dinner or watch children while you are preparing dinner. The formal living room features wonderful natural lighting and the ambiance of a propane fireplace. The den/office with separate entrance is ideal for those who work from home or operate a small business, providing a private and professional space to meet clients. Primary bedroom features an awesome make up area, walk in closet and ensuite bath. Hardwood floors and ceramic throughout. The unfinished basement offers endless potential for future development or ample storage. Private backyard oasis, where your family can enjoy outdoor activities and relax in the above-ground saltwater pool. This meticulously cared-for home truly reflects pride of ownershipdont miss your chance to make it yours! (id:19018)
135 Carrington Drive
Riverview, New Brunswick
Welcome to 135 Carrington Drive in Riverview located in Smith Hill Estates! Pictures are samples only. Exterior will be Pearl colour with black windows and stone. This house is under construction and estimated to close in June. The main floor includes an open concept living area featuring an electric fireplace mantel. Make your way to the kitchen and dining area that features quartz countertops, a tasteful backsplash, contemporary ceiling height cabinets and a walk-in pantry for your convenience. A mudroom is near the entrance from the garage as well as a 2-pc bath and a bedroom to add to the functionality of the home. Venture upstairs to discover 4 bedrooms and 2 full bathrooms. The primary bedroom features a walk-in closet and a ensuite bathroom that has a free standing tub and walk in shower. Practicality meets convenience with the strategically located laundry room near all bedrooms. The basement has a separate entrance, is fully finished and designed to accommodate a full in law suite with 1 bedroom and a second full kitchen, laundry area and an open concept living and dining area. This house is located in a family-oriented subdivision, only a few minutes from the downtown area. Pavement and landscaping in the form of topsoil and seed are included as a favor from the builder and hold no warranty once completed. The house is equipped with THREE ductless heat pumps for your convenience, one on each floor. (id:19018)
140 Carrington Drive
Riverview, New Brunswick
Welcome to 140 Carrington Drive in Riverview! Pictures are samples only and layout is REVERSE- garage on the left side. Exterior will be Pearl colour with black windows and stone. This house is under construction and estimated to close in April. The main floor includes an open concept living area featuring an electric fireplace mantel. Make your way to the kitchen and dining area that features quartz countertops, a tasteful backsplash, contemporary ceiling height cabinets and a walk in pantry for your convenience. A mudroom is near the entrance from the garage as well as a 2-pc bath and a bedroom to add to the functionality of the home. Venture upstairs to discover 3 bedrooms and 2 full bathrooms. The primary bedroom features a walk-in closet and a ensuite bathroom that has a free standing tub and walk in shower. Practicality meets convenience with the strategically located laundry room near all bedrooms. The basement has a separate entrance, is fully finished and designed to accommodate a full in law suite with 1 bedroom and a second full kitchen, laundry area and an open concept living and dining area. This house is located in a family-oriented subdivision, only a few minutes from the downtown area. Pavement and landscaping in the form of sod are included as a favor from the builder and hold no warranty once completed. The house is equipped with THREE ductless heat pumps for your convenience, one on each floor. Lot size is 100 X 90 square feet. (id:19018)
5189 105 Route
Pembroke, New Brunswick
WATERFRONT! You will love this executive home setting on the banks of the Saint John River. The open spacious entryway leads you to an amazing view of the water. Open concept kitchen, living and dining area. Main floor pantry and laundry. The main floor has three bedrooms with the primary leading to the deck that goes across the front of the house. Primary bath has an air jet tub. The downstairs has a great storage room with shelving. A huge family room that could easily be converted to a fourth bedroom. There is a room plumbed for a third bathroom as well. Finally there is another large room currently not completed that could be a bedroom and craft room or whatever you imagine. There are 2 sets of patio doors in lower level and the bonus is the lovely screened room for sitting out and not being eaten by flies! All this on a lovely sloping lot to the waters. Well maintained lawn. Deck and stairs to waterfront. (id:19018)
41 Old Birch Lane
Eel River Lake, New Brunswick
Dream retirement home on sporting lake. This 4-season home sits on 4.2 acres and is accessed by a private drive. The home faces 124 feet of waterfront access and has a long dock that allow you to park your boat out front. There is a rock beach, fire pit and a large area for outdoor entertaining. The home sits on a concrete slab, is two stories and features 2 large covered balconies on the main and second floor as well as a deck on the back side. The grounds have been cleared and landscaped with rock walls and have ample parking and room for growth for family retreats. Hardwood floors throughout and wood beams give a Nordic feel, the main level features a kitchen, bathroom wet bar and living and dining area. The focal point is an Osborne woodstove with gold accents. The second level has 3 bedrooms and an open sitting-living area with balcony access. The house is wired with a separate panel for a generator, and has a storage shed. There are trails for hiking, in summer and snowmobiling in winter. The lake is great for fishing in summer and winter. This location is private only an hour from Fredericton, and a quick 13 kms to the Maine border. Come fall in love with this view. (id:19018)











