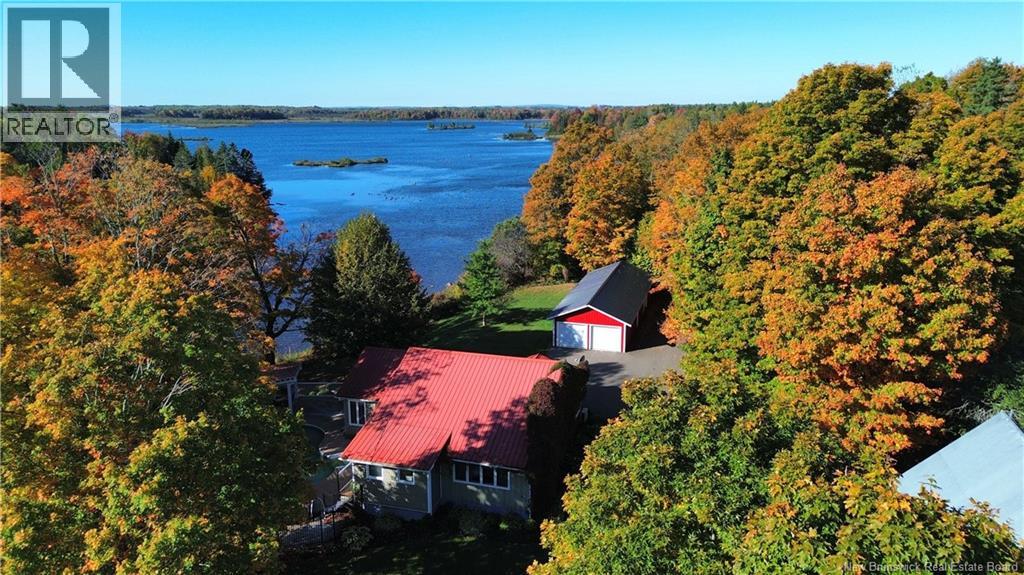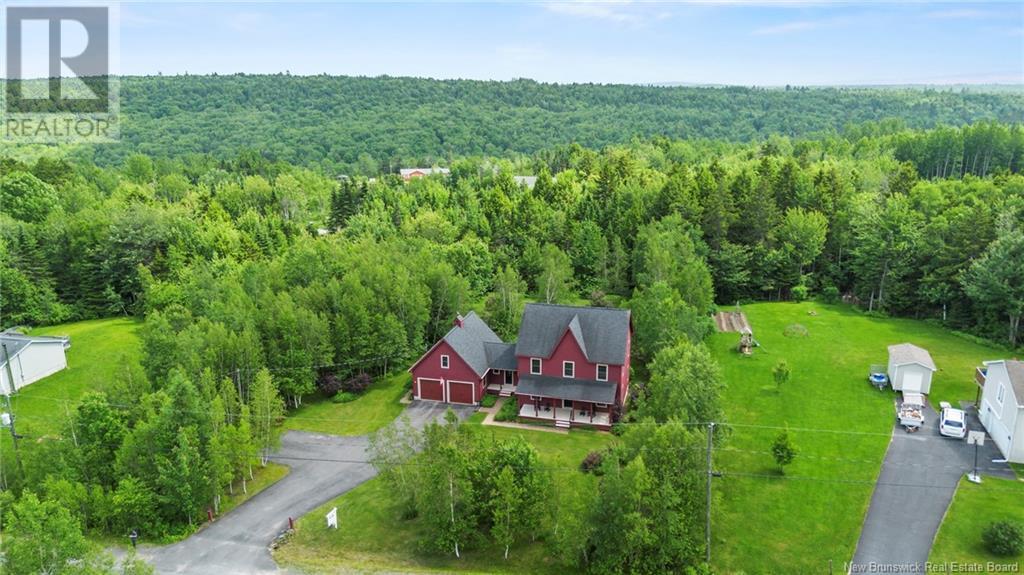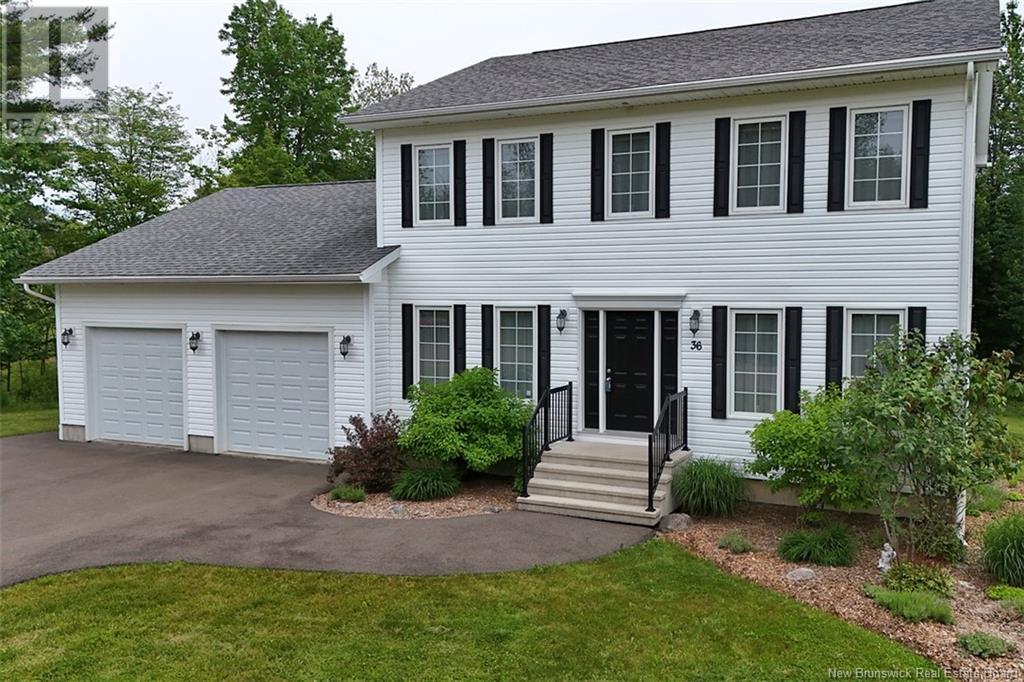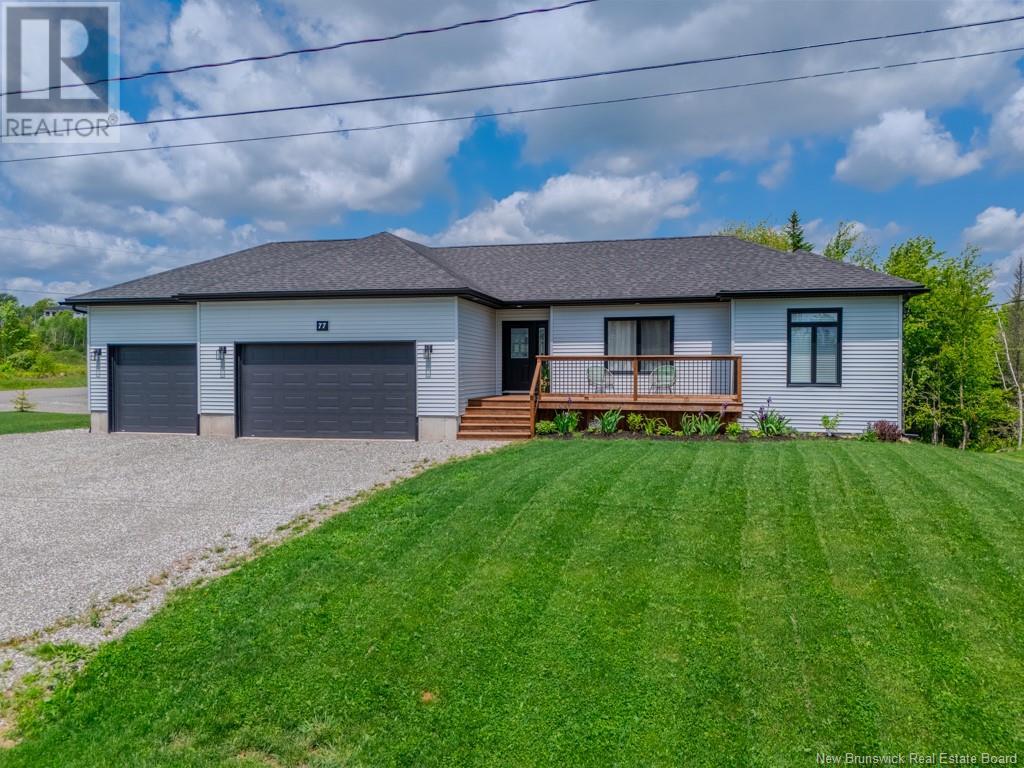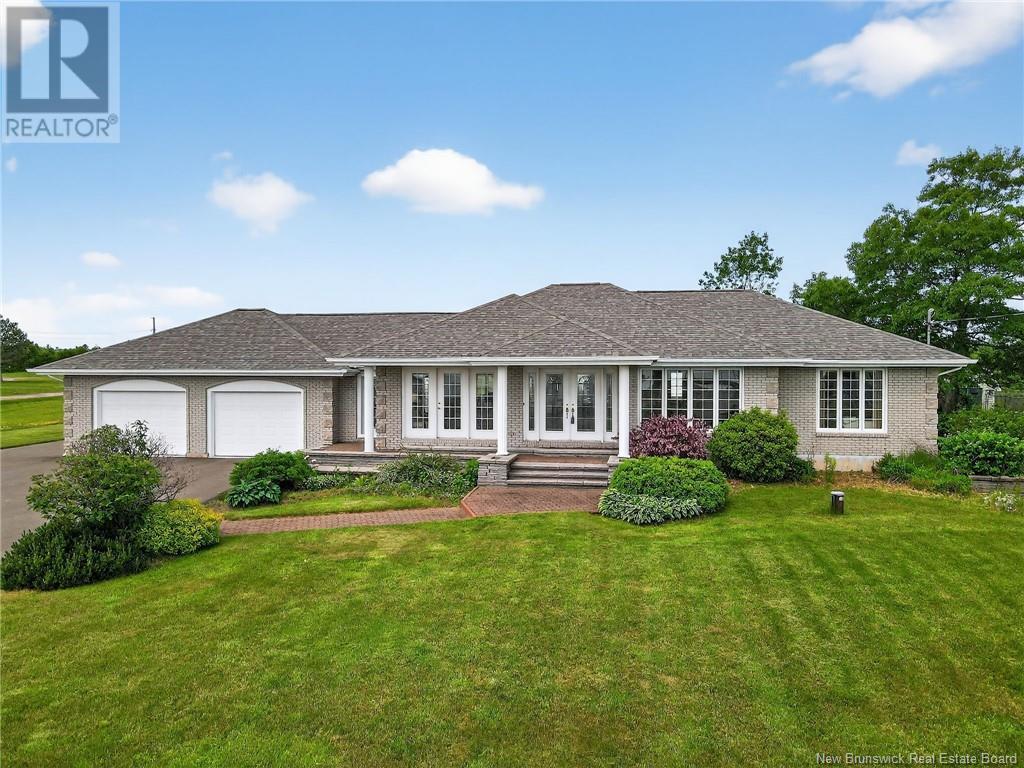824 Indian Mountain Road
Moncton, New Brunswick
Custom-Built Home with Endless Possibilities Just 15 Minutes from Moncton! Nestled on over an acre of land with sweeping valley views, this custom-built 2022 home offers the perfect blend of modern comfort and flexible living options. Located just a short 15-minute drive from Moncton, this one-of-a-kind property is designed to inspire. The main level, currently used as a dance studio, features a private entrance, two versatile rooms, a kitchenette, a spacious open area, and two half bathrooms. Whether you envision an in-law suite, home business, studio, or guest quarters, this level offers endless potential to tailor it to your lifestyle. Upstairs, the main living unit boasts an open-concept kitchen, dining, and living area flooded with natural light and picturesque views of the valley. The primary bedroom includes a generous walk-in closet and a luxurious 5-piece ensuite. A second bedroom and an additional 3-piece bathroom complete this beautifully designed level. This thoughtfully crafted home is a rare opportunity to enjoy peaceful country living with city convenience. Whether youre looking for a multi-generational home, a live/work setup, or just space to grow, this property checks all the boxes. Contact your REALTOR for more information (id:19018)
2145 560 Route
Lakeville, New Brunswick
Welcome to a property that truly has it all, where lakefront living meets elevated design and resort style amenities. Set on over an acre with sweeping lake views, this exceptional home features an in-ground pool, a two-level treehouse-style pool house with wet bar, and your own private dock for endless days on the water. Inside, every detail impresses. The Avondale kitchen is outfitted with executive grade appliances and flows into a bright, open living space where expansive windows frame the water. With 3 bedrooms, 3 bathrooms, and a finished lower level with rec space, theres room to relax, entertain, and live in total comfort. An oversized detached garage provides bonus storage or workshop potential, while the paved driveway adds convenience and curb appeal. Whether its morning coffee by the lake, afternoon swims, or evenings under the stars, this is where memories are made. (id:19018)
974 Kennebecasis Drive
Saint John, New Brunswick
Welcome to 974 Kennebecasis Drive & 2 Secoudon Drive a beautifully built, modern duplex in the heart of Millidgeville, one of Saint Johns most desirable and scenic neighbourhoods. Custom-built in 2021 and set on a spacious corner lot across from the Kennebecasis River, this property blends style, smart design, and income potential in an unbeatable location. Each unit offers true one-level living with wide 36 doorways, open halls, and slab-on-grade construction perfect for accessibility, growing families, or low-maintenance lifestyles. 2 Secoudon Drive features two bedrooms, both with ensuites. The primary suite includes a walk-in closet, while the second bedroom offers patio access via sliding glass doors. A half bath for guests, quartz countertops, 9-ft ceilings, and a bright eat-in kitchen add to the charm. This unit also includes a double attached garage with overhead storage and a paved driveway. 974 Kennebecasis Drive, currently tenant-occupied, offers immediate rental income and a similar modern layout. It includes a primary bedroom with walk-in closet, ensuite, and sliding patio doors, a second bedroom, and a full main bath. This unit also includes an eat-in kitchen, private patio, garage, and driveway. Live in one and rent the other, house extended family, or invest in a high-quality, income-generating property all in a prime location near the hospital, UNB, and ferry. (id:19018)
974 Kennebecasis Drive
Saint John, New Brunswick
Welcome to 974 Kennebecasis Drive & 2 Secoudon Drive a beautifully built, modern duplex in the heart of Millidgeville, one of Saint Johns most desirable and scenic neighbourhoods. Custom-built in 2021 and set on a spacious corner lot across from the Kennebecasis River, this property blends style, smart design, and income potential in an unbeatable location. Each unit offers true one-level living with wide 36 doorways, open halls, and slab-on-grade construction perfect for accessibility, growing families, or low-maintenance lifestyles. 2 Secoudon Drive features two bedrooms, both with ensuites. The primary suite includes a walk-in closet, while the second bedroom offers patio access via sliding glass doors. A half bath for guests, quartz countertops, 9-ft ceilings, and a bright eat-in kitchen add to the charm. This unit also includes a double attached garage with overhead storage and a paved driveway. 974 Kennebecasis Drive, currently tenant-occupied, offers immediate rental income and a similar modern layout. It includes a primary bedroom with walk-in closet, ensuite, and sliding patio doors, a second bedroom, and a full main bath. This unit also includes an eat-in kitchen, private patio, garage, and driveway. Live in one and rent the other, house extended family, or invest in a high-quality, income-generating property all in a prime location near the hospital, UNB, and ferry. (id:19018)
223 Melanie Street
Grand Falls, New Brunswick
Welcome to an exceptional property offering unparalleled privacy, timeless elegance, & breathtaking views. Nestled on a treed lot, this custom-built luxury home captivates from the moment you arrive. Step inside the grand foyer with soaring ceilings & feel the refined ambiance this home exudes. The main floor boasts a spacious walk-in mudroom, a cozy family room featuring a beach-style propane fireplace, & an open-concept flow into the dining area & chef-inspired kitchen. The renovated kitchen is a showstopper with a massive central island, granite countertops, custom crown moulding, & high-end built-in appliances. Garden doors lead from the formal dining area to your private backyard, with a 4-season gazebo featuring vaulted ceilings, expansive windows, a serene space to relax & take in the river views. Also on the main level, youll find a well-appointed bedroom, a full bathroom & a laundry room with a half bathroom. Upstairs, the open staircase leads to a luxurious primary suite offering a spa-like ensuite, dual walk-in closets, a 2nd bedroom, & a charming loft-style nook overlooking the living space below. Key Features includes immaculate landscaping & scenic river views, Granite countertops throughout, Triple-pane windows, Designer lighting & high-end tile flooring, Extensive storage space & open-concept design, Generator panel, 2 car garage & paved driveway. This property is one of a kind crafted with impeccable attention to detail & an unbeatable waterfront lifestyle. (id:19018)
447 Chaleur Street
Charlo, New Brunswick
Dont WalkRUN! This coastal gem wont last. Nestled on a very private, landscaped 1.45-acre lot along the peaceful Bay of Chaleur, this stunning 3-bed, 2-bath bungalow (plus a flexible office that could be a 4th bedroom) offers over 2,800 sq ft of luxurious, single-level living. Inside, enjoy a bright open-concept layout, soaring cathedral ceilings, a custom stone fireplace, and wall-to-wall windows with stunning ocean views. The chefs kitchen features granite countertops, rich wood cabinetry, premium built-in appliances, and a spacious islandperfect for entertaining. The primary suite offers more water views, a spa-like ensuite, and a walk-in closet that feels like a boutique. Two cozy bedrooms, a second full bath, a large laundry room, mudroom, and versatile office space round out the thoughtful layout. Now, lets talk about the garage. Its the garage of your dreamsheated, insulated, and massive. Whether you're parking cars, tinkering with tools, escaping for a hobby session, or secretly storing your online shopping deliveries (we wont tell), this garage has your back. Plus, theres a bonus storage building for everything elseincluding, potentially, your in-laws RV. Step outside and it gets even better: soak your stress away in the hot tub, host unforgettable BBQs on the spacious back deck, or unwind under the gazebo while waves gently lap in the background. Schedule your private showing todaybefore someone else snags the view, the garage, and the hot tub! (id:19018)
80 Jenkins Drive
Killarney Road, New Brunswick
Welcome to an iconic family home in Frederictons sought-after Lakeside Estates. This charming New England style farmhouse feels like being wrapped in country hospitality while still having modern convenience. The property itself sits flat and dry and is so spectacular that it can (and did!) host a family wedding. Offering easy access to all amenities and zoned for Park Street, Naasis, and Leo Hayes, you'll never be far away from anything you need. From the red cedar shingles to the soft wood floors, every detail in this home has been meticulously maintained. Inside, the mudroom connects to the garage, powder room, and laundry. The kitchen, featuring freshly painted shaker cabinetry and stone backsplash, flows into a large formal dining room. Red pine plank floors run throughout the main level which also includes a large living room and office. Upstairs, find 3 large bedrooms and 2 full bathrooms, including primary with private ensuite (soaker tub, tile shower, and a large vanity). The lower level adds a family room, 2 more bedrooms, and a third bath, with beautifully designed drop ceilings. Outside, enjoy 2 covered porches, and a spacious yard perfect for gatherings and entertaining. A heated workshop in the garage, paved driveway, new electric baseboards, and updated HVAC system complete this home. A beautifully built and exceptionally maintained family home. Approx 2875 finished square feet. (id:19018)
15 Maefield Street
Lower Coverdale, New Brunswick
Executive Bungalow in White Birch Estates Just Minutes from Moncton & Riverview. Nestled in the serene White Birch Estates community in Lower Coverdale, this stunning Executive Bungalow offers the perfect blend of tranquility and accessibility. Just 12 minutes from downtown Moncton and 8 minutes from Riverview, youll enjoy peaceful surroundings without sacrificing convenience. The main living area features a vaulted ceiling reaching 13 feet, creating a bright, open feel, while 9-foot ceilings throughout the rest of the home add a touch of elegance and spaciousness. Enjoy the convenience of a walk-in pantry, perfect for keeping your kitchen organized, and a mudroom that offers a practical space for daily comings and goings. This newly built home includes 3 spacious bedrooms, 2 full bathrooms, and comes complete with all kitchen appliances, washer, and dryer a turn-key opportunity, thoughtfully finished and ready for you to enjoy. Ideal for nature lovers, the neighborhood offers plenty of outdoor activities while maintaining a calm, family-friendly atmosphere. Please note: Taxes currently reflect the vacant lot. (id:19018)
58 Venice Avenue
Grande-Digue, New Brunswick
Fall in love with coastal living on this stunning 1.25 acre property featuring 3 bedrooms, 1½ baths, panoramic ocean views from multiple vantage points, 2 screened in gazebos, large detached garage with bachelor apartment loft and RV hook-up offering multiple opportunities to generate income. Custom-built quality by one of NBs most respected contractor/carpenters, exceeding code with storm-ready features, spray foam insulation, and fully winterization. The main home offers a beautifully equipped kitchen with centre island, dining area, full bath, laundry area and a stunning south-facing cathedral-ceiling sunroom added in 2024. Upstairs you'll find 3 bedrooms, half bath ensuite and screened in porch with access to the unique lookout tower. The panoramic views from the tower are breathtaking from day to night. Detached garage has a separate meter and 200amp panel with finished loft/apartment, ideal for guests or rental income. Outdoor living at its finest: two screened gazebos, a spacious rear deck, hot outdoor shower, professionally finished lawn, mature trees, and large detached gazebo. Deeded beach access: THREE access points just a minute stroll to one of NBs finest beaches, complete with sandbars, warm water, and a private boat ramp. Income opportunities:include the main home, loft apartment, and camper hookup. Additional features include 2 mini-splits, security system, engineered septic and much more. This is a dream property and must be seen to be fully appreciated (id:19018)
36 Robby Street
Douglas, New Brunswick
Beautiful custom-built Colonial home on a professionally 1.1 acre landscaped lot in Douglasjust 15 minutes to downtown! With 2,820 sq. ft. of finished space across all 3 levels, this immaculate home offers the perfect blend of timeless elegance & modern functionality, ideal for families seeking style, space & comfort. The heart of the home features a stunning custom kitchen by Oakridge with granite countertops, ample cabinetry, and patio doors leading to a large covered deck overlooking the private backyardperfect for outdoor dining and relaxation. You'll also find a formal living room, a separate dining room, a spacious fully equipped laundry room, and a convenient half bath. Upstairs, the luxurious primary suite is a true retreat, complete with a large walk-in closet/dressing room and a spa-like ensuite featuring a 4-foot shower & indulgent soaker tub. Two more bedrooms and a full bath complete the upper level. The finished lower level offers a 4th bedroom, another full bath, and a generous family roomideal for movie nights, a home gym, or play area. A utility/storage room ensures you have space for everything. Additional features include high garage doors, hot/cold water taps in the garage, ducted heatpump, central vac with a kitchen island kickplate, lighting in all tubs /shower, underground wiring from the pole to the house, split panel for generator & a generator outlet, extra wide driveway culvert. Pristine inside & out and offers exceptional value for your family. (id:19018)
77 Meadowlark Drive
Quispamsis, New Brunswick
Phenomenal home in the highly sought after Fernwood Sub division. This beauty sits at the corner of Meadowlark Dr. and Merlin Dr. allowing it to have a driveway off each street. The house sits beautifully on one and a half lots. You'll love the convenience of the insulated the three car garage with lots of shelving. Lots of space to accommodate your cars and all the toys. The main floor of the house features an open concept living, dining and kitchen area. The living room has a recessed ceiling, electric fireplace on the ship lapped wall, the kitchen has a centre island, walk in pantry, back splash and beautiful gleaming stainless appliances. The dining area has an efficient ductless mini split and provides access to the rear deck. One end of the house has two generous bedrooms separated by the main floor bath. The other end of the home has the primary bedroom with recessed ceiling, a full double vanity ensuite and a large walk in closet. The lower level boasts a very large family room, the second ductless mini split, a fourth bedroom and the third full bathroom, complete with laundry facility. There is a mechanical room with set tub, central vac and ample storage space. There is also a convenient walk out from this level to the the back yard. Oh, and did I mention that its within walking distance to Chris Saunders Memorial School (k-5), Quispamsis Middle School (6-8) and Ecole des Pionniers (k-5). (id:19018)
3357 Rte 535 Route
Cocagne, New Brunswick
Welcome to 3357 Rte 535 in the beautiful coastal community of Cocagne. This meticulously maintained property offers a rare combination of space, comfort, and quality all with breathtaking water views. Set on 8.05 acres, the home boasts a solid brick exterior, attached double garage with epoxy flooring and convenient direct access to the basement, plus a detached garage for all your toys or workshop needs. Enjoy the large paved driveway, plenty of parking, and additional storage shed. A Generac system offers peace of mind, and a ducted heat pump ensures year-round energy-efficient comfort. Inside, the main floor features a beautifully updated kitchen with rich dark cabinetry, a center island with seating, and a cozy octagon-shaped breakfast nook with cathedral ceilings perfect for morning coffee while taking in the views. The layout flows into a spacious living area currently used as a sitting area and TV lounge, offering flexibility for your lifestyle. Youll also find a full bathroom, a 3-pc ensuite off the primary bedroom (which also includes direct access to the backyard), a second bedroom, and a generously sized half bath with laundry. The basement is unfinished, giving you the opportunity to customize and add even more living space if desired. This is truly a one-of-a-kind property that must be seen to be fully appreciated. Just minutes to local amenities and coastal attractions, and an easy commute to Moncton. Dont miss your chance to own this exceptional property! (id:19018)

