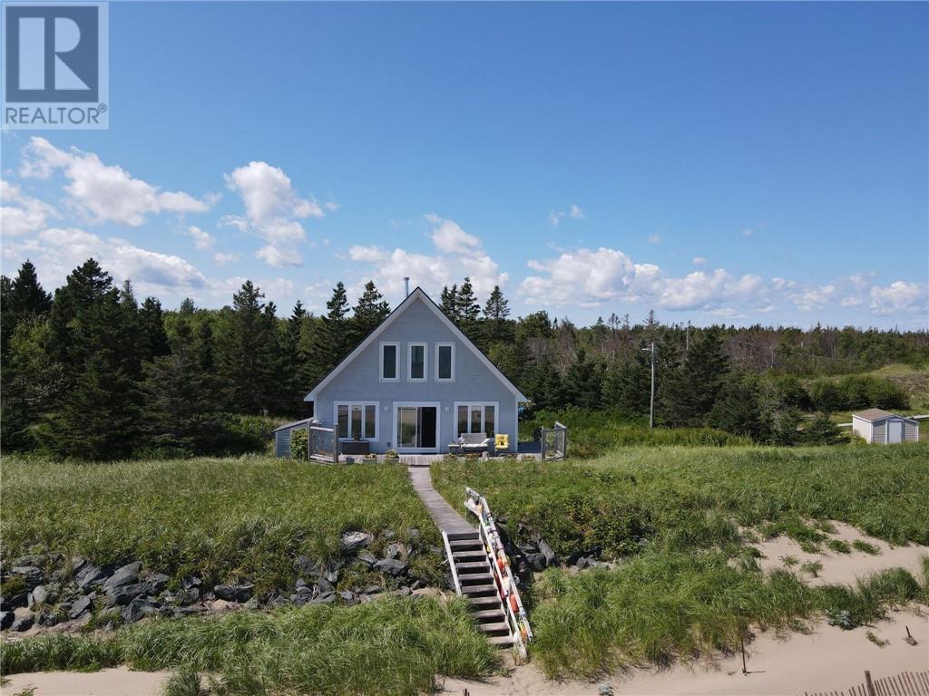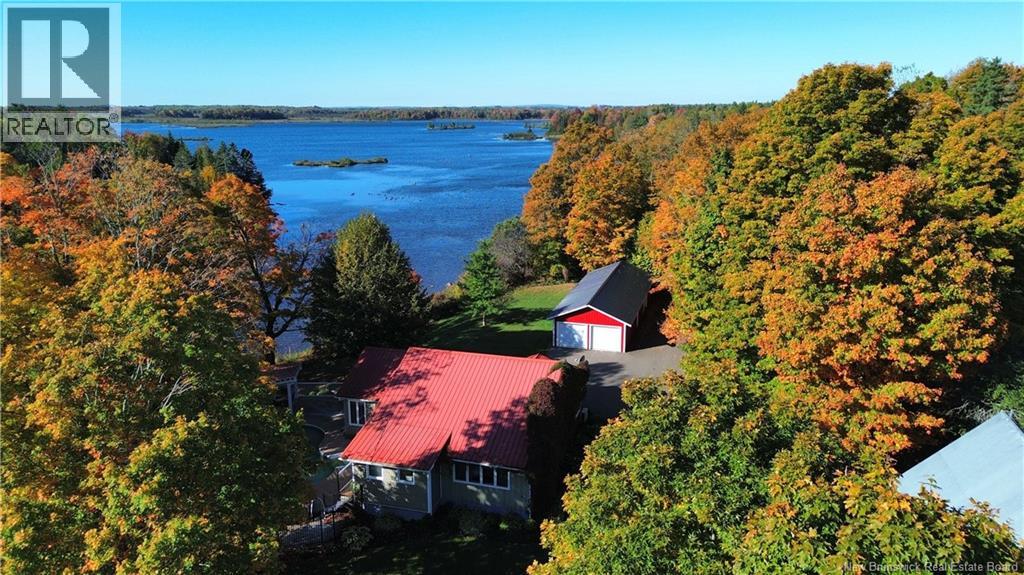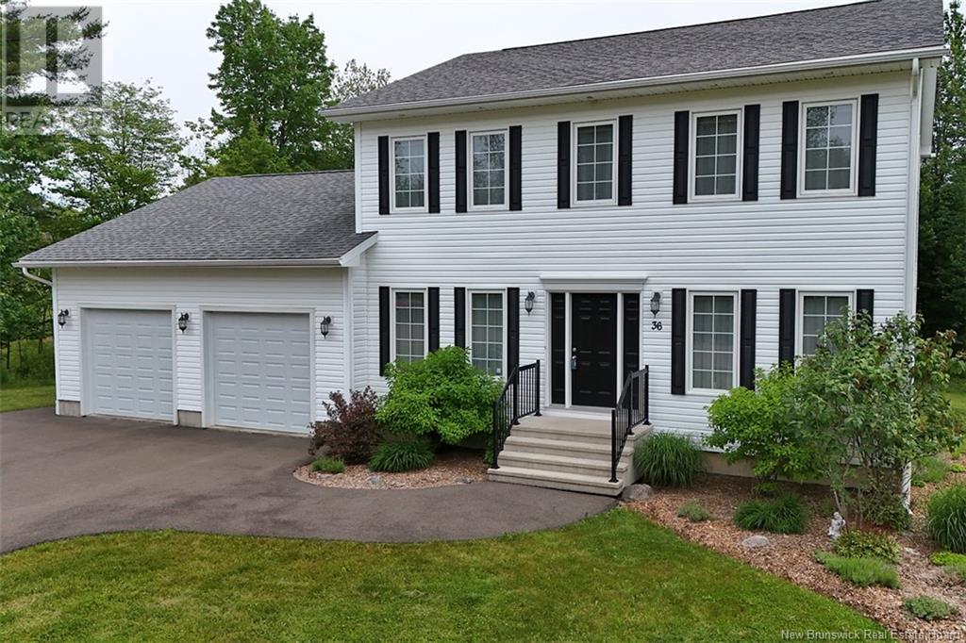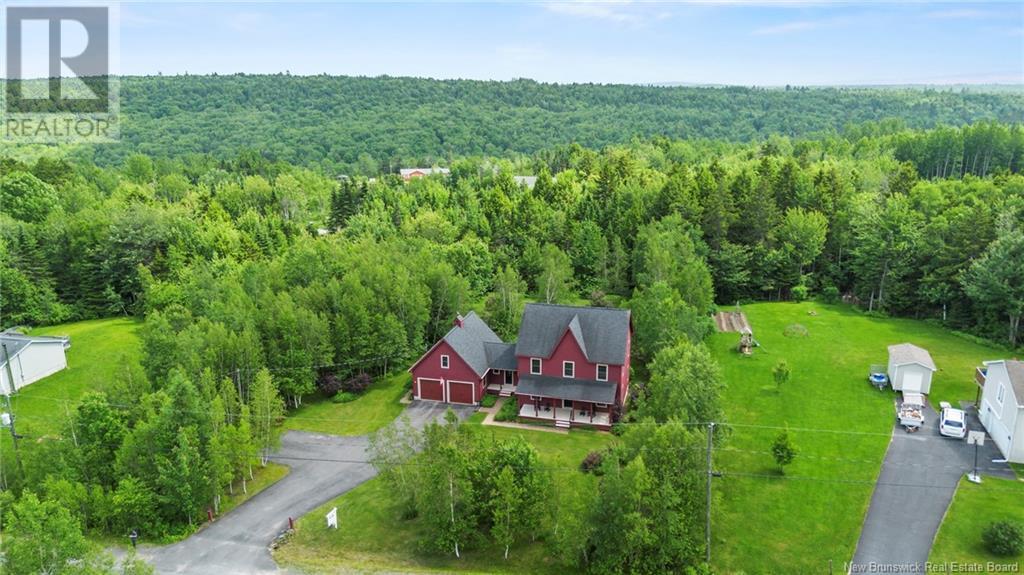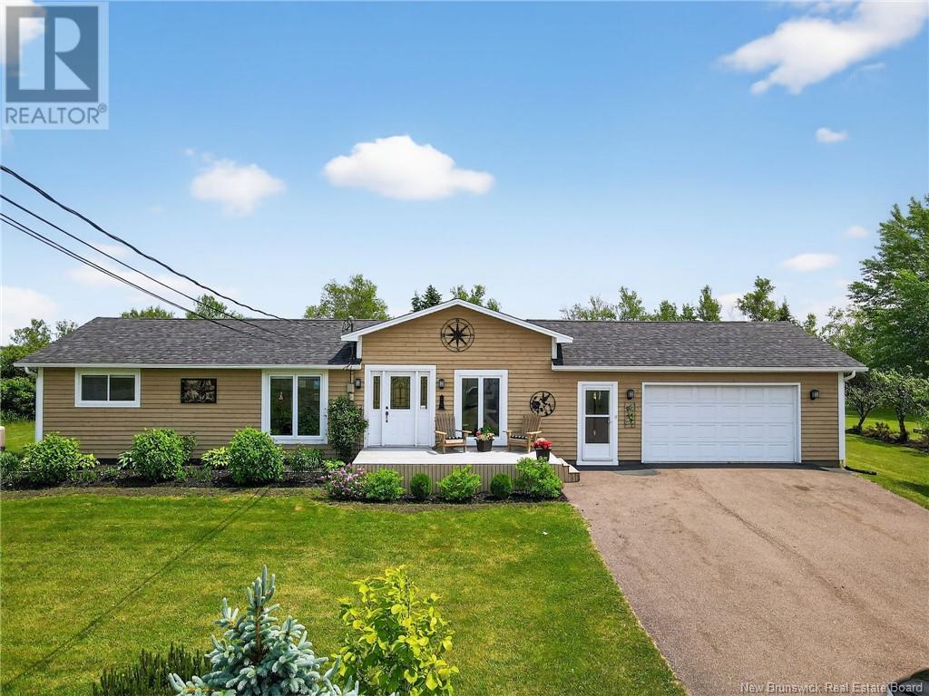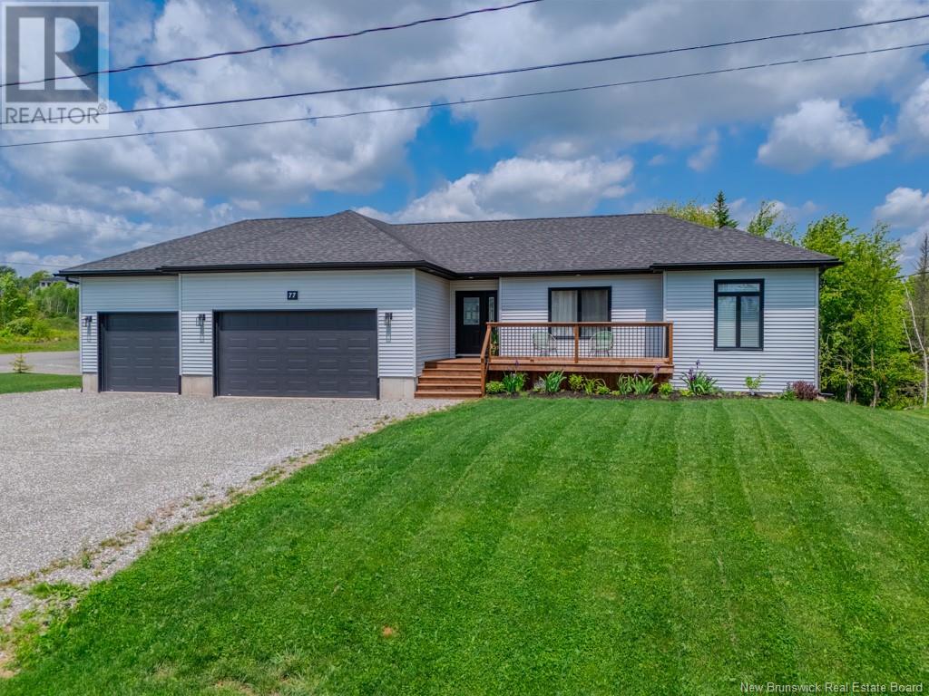82 Sylvain
Sainte-Anne-De-Kent, New Brunswick
Welcome to your dream oasis a truly unique waterfront property nestled on 1.40 acres of pristine land, boasting panoramic views of the stunning Cote Ste-Anne beach. Imagine growing your own organic garden or indulging in the freshest seafood during fishing seasons with succulent scallops and delectable lobsters available at the nearby wharf from the fisherman. Observe gannets, eagles, and osprey from your deck as they dive for fish in the Northumberland Strait. The property extends to the first half of the beach, making it semi-private and ensuring your own coastal haven. This rare gem, currently utilized as a charming cottage, presents an unparalleled opportunity to embrace a year-round waterfront lifestyle that is as enchanting as it is versatile. Whether you're basking in the warm embrace of the sun's golden rays or captivated by the tranquil moonlit waters, this home offers a front-row seat to the ever-changing dance of the tides. Create cherished memories with loved ones whether it's taking a walk on the beach, searching for sea glass or simply going for a swim. Importantly, the property has proven its resilience, with no flooding to the cottage or erosion to the beach post tropical storm Dorian (2019) and Fiona (2022). The sand dunes now cover most of the rocks placed in 2011, showcasing the property's ability to withstand and recover from nature's challenges. Don't miss your chance to own a piece of paradise. (id:19018)
2599 Route 109
Arthurette, New Brunswick
When Viewing This Property On Realtor.ca Please Click On The Multimedia or Virtual Tour Link For More Property Info. This stunning estate at 2599 Route 109 in Three Brooks, New Brunswick, sits on 66.22 acres of beautifully landscaped land. The home features a grand foyer with soaring ceilings, a custom Oak kitchen with quartz countertops, and three propane fireplaces. The second floor has four spacious bedrooms, including a master suite with an ensuite bath and a built-in sauna in one bedroom above the garage. The basement offers a rec room, laundry room, and ample storage. The home includes a Mitsubishi ducted HVAC system, two drilled wells, a two-car garage, and a large workshop. Outdoors, enjoy a fiberglass pool and rolling land. A full security system, cameras, and backup generator complete this luxurious property. (id:19018)
824 Indian Mountain Road
Moncton, New Brunswick
Custom-Built Home with Endless Possibilities Just 15 Minutes from Moncton! Nestled on over an acre of land with sweeping valley views, this custom-built 2022 home offers the perfect blend of modern comfort and flexible living options. Located just a short 15-minute drive from Moncton, this one-of-a-kind property is designed to inspire. The main level, currently used as a dance studio, features a private entrance, two versatile rooms, a kitchenette, a spacious open area, and two half bathrooms. Whether you envision an in-law suite, home business, studio, or guest quarters, this level offers endless potential to tailor it to your lifestyle. Upstairs, the main living unit boasts an open-concept kitchen, dining, and living area flooded with natural light and picturesque views of the valley. The primary bedroom includes a generous walk-in closet and a luxurious 5-piece ensuite. A second bedroom and an additional 3-piece bathroom complete this beautifully designed level. This thoughtfully crafted home is a rare opportunity to enjoy peaceful country living with city convenience. Whether youre looking for a multi-generational home, a live/work setup, or just space to grow, this property checks all the boxes. Contact your REALTOR for more information (id:19018)
2145 560 Route
Lakeville, New Brunswick
Welcome to a property that truly has it all, where lakefront living meets elevated design and resort style amenities. Set on over an acre with sweeping lake views, this exceptional home features an in-ground pool, a two-level treehouse-style pool house with wet bar, and your own private dock for endless days on the water. Inside, every detail impresses. The Avondale kitchen is outfitted with executive grade appliances and flows into a bright, open living space where expansive windows frame the water. With 3 bedrooms, 3 bathrooms, and a finished lower level with rec space, theres room to relax, entertain, and live in total comfort. An oversized detached garage provides bonus storage or workshop potential, while the paved driveway adds convenience and curb appeal. Whether its morning coffee by the lake, afternoon swims, or evenings under the stars, this is where memories are made. (id:19018)
974 Kennebecasis Drive
Saint John, New Brunswick
Welcome to 974 Kennebecasis Drive & 2 Secoudon Drive a beautifully built, modern duplex in the heart of Millidgeville, one of Saint Johns most desirable and scenic neighbourhoods. Custom-built in 2021 and set on a spacious corner lot across from the Kennebecasis River, this property blends style, smart design, and income potential in an unbeatable location. Each unit offers true one-level living with wide 36 doorways, open halls, and slab-on-grade construction perfect for accessibility, growing families, or low-maintenance lifestyles. 2 Secoudon Drive features two bedrooms, both with ensuites. The primary suite includes a walk-in closet, while the second bedroom offers patio access via sliding glass doors. A half bath for guests, quartz countertops, 9-ft ceilings, and a bright eat-in kitchen add to the charm. This unit also includes a double attached garage with overhead storage and a paved driveway. 974 Kennebecasis Drive, currently tenant-occupied, offers immediate rental income and a similar modern layout. It includes a primary bedroom with walk-in closet, ensuite, and sliding patio doors, a second bedroom, and a full main bath. This unit also includes an eat-in kitchen, private patio, garage, and driveway. Live in one and rent the other, house extended family, or invest in a high-quality, income-generating property all in a prime location near the hospital, UNB, and ferry. (id:19018)
974 Kennebecasis Drive
Saint John, New Brunswick
Welcome to 974 Kennebecasis Drive & 2 Secoudon Drive a beautifully built, modern duplex in the heart of Millidgeville, one of Saint Johns most desirable and scenic neighbourhoods. Custom-built in 2021 and set on a spacious corner lot across from the Kennebecasis River, this property blends style, smart design, and income potential in an unbeatable location. Each unit offers true one-level living with wide 36 doorways, open halls, and slab-on-grade construction perfect for accessibility, growing families, or low-maintenance lifestyles. 2 Secoudon Drive features two bedrooms, both with ensuites. The primary suite includes a walk-in closet, while the second bedroom offers patio access via sliding glass doors. A half bath for guests, quartz countertops, 9-ft ceilings, and a bright eat-in kitchen add to the charm. This unit also includes a double attached garage with overhead storage and a paved driveway. 974 Kennebecasis Drive, currently tenant-occupied, offers immediate rental income and a similar modern layout. It includes a primary bedroom with walk-in closet, ensuite, and sliding patio doors, a second bedroom, and a full main bath. This unit also includes an eat-in kitchen, private patio, garage, and driveway. Live in one and rent the other, house extended family, or invest in a high-quality, income-generating property all in a prime location near the hospital, UNB, and ferry. (id:19018)
223 Melanie Street
Grand Falls, New Brunswick
Welcome to an exceptional property offering unparalleled privacy, timeless elegance, & breathtaking views. Nestled on a treed lot, this custom-built luxury home captivates from the moment you arrive. Step inside the grand foyer with soaring ceilings & feel the refined ambiance this home exudes. The main floor boasts a spacious walk-in mudroom, a cozy family room featuring a beach-style propane fireplace, & an open-concept flow into the dining area & chef-inspired kitchen. The renovated kitchen is a showstopper with a massive central island, granite countertops, custom crown moulding, & high-end built-in appliances. Garden doors lead from the formal dining area to your private backyard, with a 4-season gazebo featuring vaulted ceilings, expansive windows, a serene space to relax & take in the river views. Also on the main level, youll find a well-appointed bedroom, a full bathroom & a laundry room with a half bathroom. Upstairs, the open staircase leads to a luxurious primary suite offering a spa-like ensuite, dual walk-in closets, a 2nd bedroom, & a charming loft-style nook overlooking the living space below. Key Features includes immaculate landscaping & scenic river views, Granite countertops throughout, Triple-pane windows, Designer lighting & high-end tile flooring, Extensive storage space & open-concept design, Generator panel, 2 car garage & paved driveway. This property is one of a kind crafted with impeccable attention to detail & an unbeatable waterfront lifestyle. (id:19018)
447 Chaleur Street
Charlo, New Brunswick
Dont WalkRUN! This coastal gem wont last. Nestled on a very private, landscaped 1.45-acre lot along the peaceful Bay of Chaleur, this stunning 3-bed, 2-bath bungalow (plus a flexible office that could be a 4th bedroom) offers over 2,800 sq ft of luxurious, single-level living. Inside, enjoy a bright open-concept layout, soaring cathedral ceilings, a custom stone fireplace, and wall-to-wall windows with stunning ocean views. The chefs kitchen features granite countertops, rich wood cabinetry, premium built-in appliances, and a spacious islandperfect for entertaining. The primary suite offers more water views, a spa-like ensuite, and a walk-in closet that feels like a boutique. Two cozy bedrooms, a second full bath, a large laundry room, mudroom, and versatile office space round out the thoughtful layout. Now, lets talk about the garage. Its the garage of your dreamsheated, insulated, and massive. Whether you're parking cars, tinkering with tools, escaping for a hobby session, or secretly storing your online shopping deliveries (we wont tell), this garage has your back. Plus, theres a bonus storage building for everything elseincluding, potentially, your in-laws RV. Step outside and it gets even better: soak your stress away in the hot tub, host unforgettable BBQs on the spacious back deck, or unwind under the gazebo while waves gently lap in the background. Schedule your private showing todaybefore someone else snags the view, the garage, and the hot tub! (id:19018)
36 Robby Street
Douglas, New Brunswick
Beautiful custom-built Colonial home on a professionally 1.1 acre landscaped lot in Douglasjust 15 minutes to downtown! With 2,820 sq. ft. of finished space across all 3 levels, this immaculate home offers the perfect blend of timeless elegance & modern functionality, ideal for families seeking style, space & comfort. The heart of the home features a stunning custom kitchen by Oakridge with granite countertops, ample cabinetry, and patio doors leading to a large covered deck overlooking the private backyardperfect for outdoor dining and relaxation. You'll also find a formal living room, a separate dining room, a spacious fully equipped laundry room, and a convenient half bath. Upstairs, the luxurious primary suite is a true retreat, complete with a large walk-in closet/dressing room and a spa-like ensuite featuring a 4-foot shower & indulgent soaker tub. Two more bedrooms and a full bath complete the upper level. The finished lower level offers a 4th bedroom, another full bath, and a generous family roomideal for movie nights, a home gym, or play area. A utility/storage room ensures you have space for everything. Additional features include high garage doors, hot/cold water taps in the garage, ducted heatpump, central vac with a kitchen island kickplate, lighting in all tubs /shower, underground wiring from the pole to the house, split panel for generator & a generator outlet, extra wide driveway culvert. Pristine inside & out and offers exceptional value for your family. (id:19018)
80 Jenkins Drive
Killarney Road, New Brunswick
Welcome to an iconic family home in Frederictons sought-after Lakeside Estates. This charming New England style farmhouse feels like being wrapped in country hospitality while still having modern convenience. The property itself sits flat and dry and is so spectacular that it can (and did!) host a family wedding. Offering easy access to all amenities and zoned for Park Street, Naasis, and Leo Hayes, you'll never be far away from anything you need. From the red cedar shingles to the soft wood floors, every detail in this home has been meticulously maintained. Inside, the mudroom connects to the garage, powder room, and laundry. The kitchen, featuring freshly painted shaker cabinetry and stone backsplash, flows into a large formal dining room. Red pine plank floors run throughout the main level which also includes a large living room and office. Upstairs, find 3 large bedrooms and 2 full bathrooms, including primary with private ensuite (soaker tub, tile shower, and a large vanity). The lower level adds a family room, 2 more bedrooms, and a third bath, with beautifully designed drop ceilings. Outside, enjoy 2 covered porches, and a spacious yard perfect for gatherings and entertaining. A heated workshop in the garage, paved driveway, new electric baseboards, and updated HVAC system complete this home. Breezeway and house side of the garage roof shingles will be replaced by closing. A beautifully built and exceptionally maintained family home. Approx 2875 finished square feet. (id:19018)
3498 Route 535
Cocagne, New Brunswick
*Click on link for 3D virtual tour of this property* Welcome to your private beachfront retreat in peaceful Cormierville, where ocean views, nature, & serenity define everyday living. Set on a beautifully manicured lot with direct access to the beach, this fully renovated home offers panoramic views of the Northumberland Strait & Cocagne Island from nearly every room.Perfect for bird lovers & nature enthusiasts, the property borders the renowned Cormierville Marsh, attracting over 500 bird species throughout the seasons, a true haven for quiet observation or morning coffee with binoculars in hand. Inside, the home features an open concept layout with a living room, a bright dining area & a beautifully updated kitchen complete with breakfast peninsula, ample cabinetry, tile backsplash & patio doors leading to an expansive ocean facing patio with 3-season gazebo.The spacious family room with its own patio doors provides the ideal space for entertaining or relaxing. There are 3 bedrooms, including the primary suite with 4-pc ensuite, walk-in closet & direct access to the back patio. This home has been fully renovated:windows, doors, roof, kitchen, bathrooms, flooring, heat pump & more. Additional features include central air heat pump, baby barn, beachside seating area & an unfinished basement ideal for storage. Whether watching the sunrise over the water or enjoying sunset skies from the front deck, this is coastal living at its best. Lot:248x483x385x221 (385 ft. of waterfront) (id:19018)
77 Meadowlark Drive
Quispamsis, New Brunswick
Phenomenal home in the highly sought after Fernwood Sub division. This beauty sits at the corner of Meadowlark Dr. and Merlin Dr. allowing it to have a driveway off each street. The house sits beautifully on one and a half lots. You'll love the convenience of the insulated the three car garage with lots of shelving. Lots of space to accommodate your cars and all the toys. The main floor of the house features an open concept living, dining and kitchen area. The living room has a recessed ceiling, electric fireplace on the ship lapped wall, the kitchen has a centre island, walk in pantry, back splash and beautiful gleaming stainless appliances. The dining area has an efficient ductless mini split and provides access to the rear deck. One end of the house has two generous bedrooms separated by the main floor bath. The other end of the home has the primary bedroom with recessed ceiling, a full double vanity ensuite and a large walk in closet. The lower level boasts a very large family room, the second ductless mini split, a fourth bedroom and the third full bathroom, complete with laundry facility. There is a mechanical room with set tub, central vac and ample storage space. There is also a convenient walk out from this level to the the back yard. Oh, and did I mention that its within walking distance to Chris Saunders Memorial School (k-5), Quispamsis Middle School (6-8) and Ecole des Pionniers (k-5). (id:19018)
