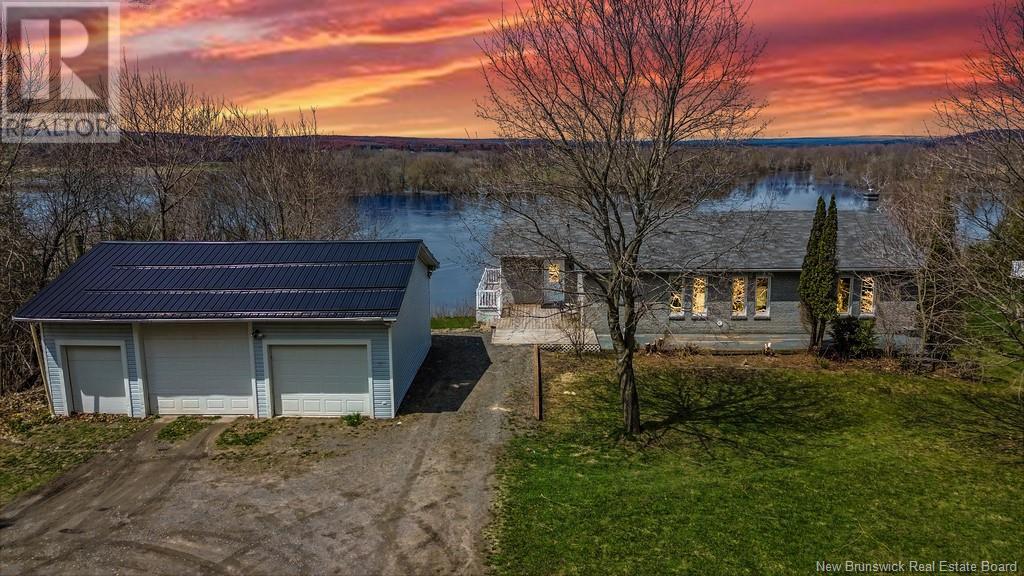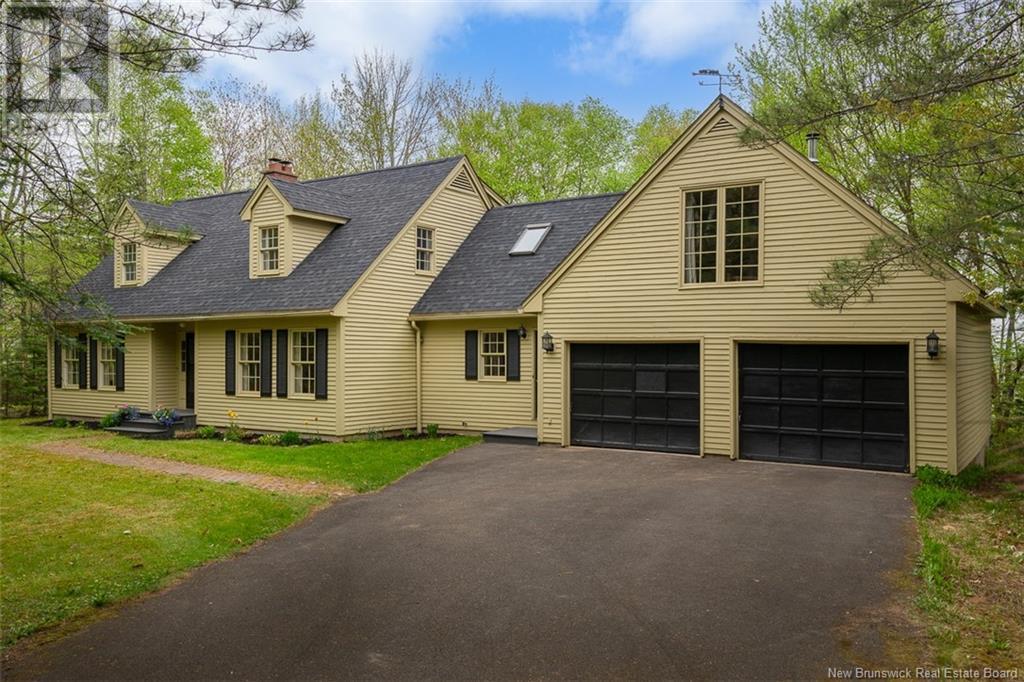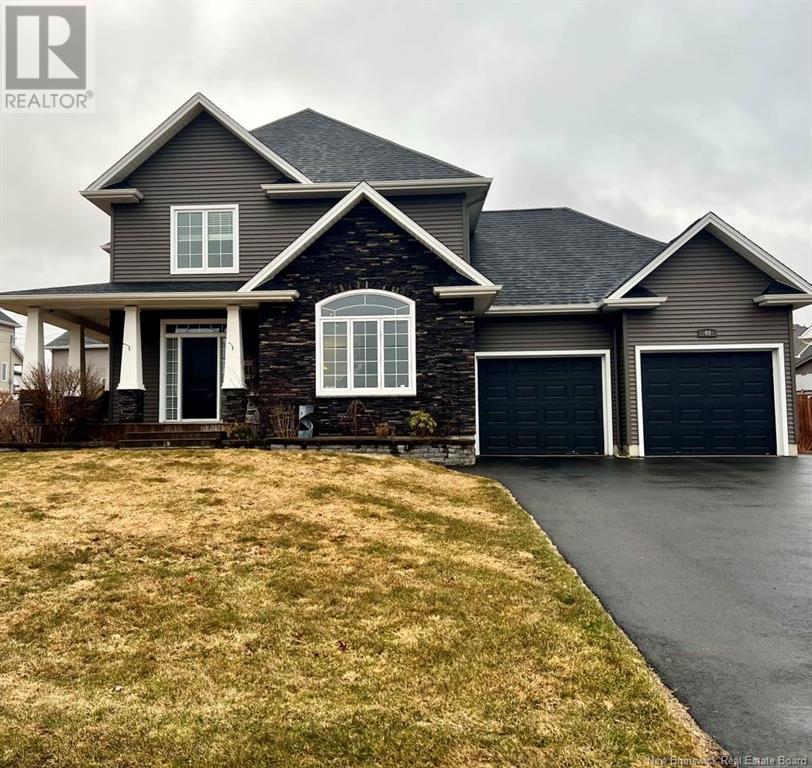32 Eagle Court
Island View, New Brunswick
Privately set on just under an acre, this impressive walkout bungalow offers direct waterfront access and sweeping views of the Saint John River. Perfectly balancing natural serenity with everyday convenience, the home is located just 10 minutes from the city. On the main level, youll find a fully updated kitchen with brand-new appliances, hardwood flooring, and a skylight that fills the space with natural light. The layout features two bedrooms, including the primary, 1.5 bathrooms, and a ductless heat pump for year-round comfort. The open-concept living and dining area showcases panoramic 180° views of the water, offering a stunning backdrop for daily living and entertaining. The finished walkout basement adds exceptional versatility, with three additional bedrooms, a full bathroom, and two generous living areas ideal for guests, a growing family, or multi-generational living. A second heat pump ensures efficient climate control on both levels. For peace of mind, both the home and detached garage have been upgraded with new roofs. Whether youre soaking in the riverfront scenery, enjoying the sunlit interior, or unwinding in total privacy, this home is a rare and remarkable find. (id:19018)
375 Springhill Road
Fredericton, New Brunswick
Nestled on a tree-lined ¾-acre lot on desirable southside, this charming Cape Cod offers timeless appeal. With 5 bedrooms, 1.5 bathrooms, attached garage & beautiful loft space, this home balances spaciousness & warmth. Its filled with character, from the plentiful built-in storage nooks & shelves to the carefully chosen wallpaper that could tell stories of family memories of yesteryears. Additionally, the home is ideally situated in the Garden Creek School zone & minutes from amenities! Main floor offers with a classic, convenient layout. Youll find a bright kitchen with dining nook & laundry closet. The dining area offers patio door access to the large back deck. Next is the formal dining room, a fantastic space for hosting! Bonus room on this level works perfectly as an office or bedroom. The large, sun-soaked living room offers plentiful windows with a view of both the front & back yards. Completing the main floor is a generously-sized mudroom with a powder room & access to the loft. Upstairs, you'll find four comfortable bedrooms & a full bath. Next is partially finished basement with a direct walkout to the backyard. This space is ready for your rec room, workshop, or theatre room dreams. Completing the home is the wood-beamed loft over the garage - a versatile space perfect for a studio, home gym & more. This is more than a houseits the kind of home where stories are made. Classic, comfortable & full of potential. (id:19018)
949 West River Road
Grand Falls, New Brunswick
Welcome to 949 West River Road, Grand Fallsyour countryside escape just minutes from town. This beautifully maintained home offers 3 bedrooms upstairs and 1 downstairs (egress window required), sitting on a stunning 10-acre lot that's fully set up for a hobby farm. Youll find 3 outbuildings, including a powered barn, plus access to a 4-acre pasture with a natural spring. Don't fret - this house comes with a lawn mower to manage your immaculate grass! Inside, the home is warm, bright, and move-in ready with flexible living space and a finished basement. Enjoy direct access to the NB Trail system at the end of your drivewayperfect for snowmobiling, ATVing, or scenic walkswhile still enjoying total privacy. Whether you're starting a homestead or looking for space to unwind, this property has it all. (id:19018)
Lots Route 930
Haute-Aboujagane, New Brunswick
OVER 5,000FT OF WATERFRONT ON THE ABOUJAGANE RIVER // Discover the perfect investment opportunity with this expansive 100-acres property, ideally located in a prime area ready for development. Boasting a total square footage of 396,249.7 square meters, this property offers ample space for a variety of potential uses. The land includes 48.9 acres within a designated Sea Level Rise (SLR) Zone, requiring innovative adaptations to sea level rise and storm surges, presenting a unique opportunity for environmentally conscious development. This property features diverse landscapes, including 98,762.9 square meters of preserved wetlands, offering a beautiful natural environment that adds both ecological value and aesthetic appeal. With 297,486.8 square meters of usable land. The zoning allows for versatile development opportunities, making it suitable for residential, recreational, or mixed-use projects. The location benefits from convenient access to local amenities, major transportation routes, and natural attractions, enhancing its desirability for future occupants or visitors. Whether you're looking to invest in a large residential community, a recreational facility, or a combination of both, this property offers the space and flexibility to bring your vision to life. Don't miss out on this rare opportunity to acquire a substantial tract of land with incredible potential. Contact your favourite REALTOR® today for more information on this exceptional property. (id:19018)
215 Youghall Drive
Bathurst, New Brunswick
Are you looking for a newly built home in PRIME location, right across the street from the golf course?? This IMMACULATE 2021 build is definitely one to check out!! It offers an AMAZING curb appeal with a large paved driveway, attached garage, canexel and stone exterior, cement steps leading to the entrance, covered back deck with composite decking and PVC railings. Inside will WOW you right away with the open concept living, tons of lighting throughout, very modern recessed ceilings, GORGEOUS kitchen with a large island, dining room with a built-in pantry, private master bedroom with an ensuite, walk-in closet and laundry room all on one wing and the 2nd bedroom with the main bath on the other side. The basement is also finished with a HUGE family room/recreation area, lots of pot lighting, 2 more bedrooms, den area and a 3rd full bath. Another bonus is both floors have heat pumps for efficient heating and air conditioning!! Now, lets talk about the location... this home is directly across the road from Gowan Brae Golf & Country Club for all you gold lovers, 5 minute drive to our SPECTACULAR Youghall beach, minutes away from the marina for quick access to boating and also close to all amenities!! This is a BEAUTIFUL family home and must be viewed to appreciate!! (id:19018)
27 Silverstone Drive
Moncton, New Brunswick
EXECUTIVE TWO STOREY HOME WITH DOUBLE ATTACHED GARAGE AND LARGE PRIVATE TREED LOT BACKING ON A GREENBELT IN MONCTON NORTH! Located on a quiet street and nestled on a near 0.5 ACRE LOT, this well maintained home is ready for its new owners. The main level offers front sitting room, office, spacious living room that flows into the well appointed dining room and into the kitchen with breakfast nook. Patio doors lead you to the back deck where you can enjoy the screened in room which overlooks the mature trees with property outlined by creek. The upper level features FOUR BEDROOMS including bonus room above the garage, the primary bedroom is complete with custom walk-in closet and 5 PC Ensuite and full family bathroom. The lower level adds additional living space with large family room, fifth bedroom, half bath, mechanical room and mudroom area (with rough-in for a sink) with direct access to the garage which could be potentially used as a private entrance for an IN LAW SUITE or private office space. Extras include: NEW DUCTED HEAT PUMP, granite countertops, freshly painted, new fixtures and much more. Call your REALTOR® to view! (id:19018)
40 Salengro Crescent
Moncton, New Brunswick
Welcome to 40 Salengro Crescent a beautifully appointed Executive 2-storey home located in the heart of Moncton North, just minutes from schools, shopping, and all amenities. The main level offers a warm and inviting layout featuring a spacious living room with a cozy propane fireplace, a formal dining room, and a well-equipped kitchen with granite countertops. A convenient 2-piece bathroom and main-level laundry round out this level, offering both style and functionality. Upstairs, you'll find a true Primary Bedroom retreat complete with two walk-in closets and a luxurious 4-piece ensuite bathroom. Two additional generously sized bedrooms and a 4-piece family bath provide ample space for the whole family. The bright and spacious basement boasts a massive family room, a 3-piece bathroom, a non-conforming bedroom ideal for guests or a home office, and plenty of storage space. Additional features include a double attached garage, new furnace with a ducted heat pump system for year-round efficiency and comfort, and beautifully landscaped grounds. This stunning home checks all the boxes space, style, and location! Contact your REALTOR® to schedule your private viewing today! (id:19018)
292 University Avenue
Fredericton, New Brunswick
Welcome to your next entrepreneurial venture! Sitting on a busy corner lot with great visibility and high traffic flow, just minutes away from UNB, Lady Beaverbrook hockey rink, and Queens Square Park, make it a hub of activity, ensuring a steady stream of customers throughout the day. Whether its students grabbing a quick bite between classes, sports enthusiasts fueling up before a game, or families enjoying a leisurely stroll, your convenience store will be the go-to destination for all. If that is not enough there is also a fully equipped and licensed kitchen for added revenue. This property presents an unparalleled opportunity for entrepreneurs to capitalize on the thriving local community. Don't miss your chance to make your mark in the heart of this vibrant neighborhood. Take the first step towards your entrepreneurial success and make this convenience store yours today! (id:19018)
175 Whiting Road
Fredericton, New Brunswick
This commercial property is a versatile opportunity in a high-traffic location, ideal for both growing and established businesses. It includes a spacious retail area and a large 4-bay garage, offering flexibility for various operations. The property features approximately 20 parking spaces, two washrooms, a loft office, and a kitchenette. The storefront includes a public washroom, a large bay door, and a customer service area. The industrial garage spans over 3,000 square feet with four bay doors, making it suitable for automotive services, warehouse storage, light manufacturing, or trades such as plumbing, electrical, and HVAC. (id:19018)
55 Nature Drive
Dieppe, New Brunswick
Welcome to 55 Nature Drive located in sought after Domaine Nature. This stunning executive home sits on a private 1.06 acre treed in lot. The main level features 9ft ceilings mudroom/foyer, a large office, powder room, beautiful kitchen with oversized island and open living and dining separated by a double sided stone propane fireplace. The bonus room upstairs features a media room complete with in wall speakers and 120 inch movie theater screen. A great place to watch movies or host sporting events. Also upstairs you will find 2 spacious bedrooms and a 4 piece bath with double vanity and laundry for convenience. From there you walk into the oversized master bedroom with large windows for natural light. Step into a 5 piece ensuite bath with jetted soaker tub and double sink with lots of space to relax and recharge. When its time to get ready the oversized walk-in closet will impress with ample space. Down stairs is a large 1 bedroom in law suite with its own entrance and laundry. Whether it is for your parents, kids, nanny, or mortgage helper it is a great asset. The double car garage has epoxy floors and mini split to keep you warm in winter or cool in summer. Outside you will enjoy the true meaning of nature in your serene 1.06 acre treed in lot with large deck and sunken fire pit. Feel like your in the middle of nowhere right on the edge of the city. EXTRAS: Invisible dog fence to keep your pets on the property and wired speakers throughout home and backyard (id:19018)
75 Mount Prospect Road
Smithtown, New Brunswick
Perched atop Mount Prospect, this spacious home offers income potential and an inviting living experience with panoramic views of the Hammond River Valley. As you drive through the iconic covered bridge and up the hill, youre welcomed into peaceful country living. The moment you step inside, this home delivers an undeniable ""wow"" factor, with a stunning design that highlights the breathtaking views from the back of the home as the focal point. Built in 2015, this spacious home features cathedral ceilings, an open-concept design, and large windows that flood the space with natural light. The main level boasts 3 bedrooms & 2 full bathrooms, including a luxurious primary suite complete with an electric fireplace, walk in close and ensuite. The inviting living area also features a fireplace, creating a cozy ambiance, while the spacious deck is the perfect place to take in the incredible views. The fully finished basement offers incredible versatility. One half features a self-contained 3 bedroom, 1 bathroom apartment with a private entrance & a separate driveway, making it ideal for rental income or extended family. The other half of the basement is designed for entertainment, featuring a bar, recroom, & additional finished storage space. The 1.5-car attached garage is insulated, providing added convenience. With its unparalleled views, modern amenities, and income potential, this home is a rare find just outside of Hampton. Don't miss out, book your showing today! (id:19018)
44 Edison Crescent
Riverview, New Brunswick
Are you looking to move up to executive style living in a great family friendly area? Check out this large updated two story in a prestigious neighbourhood in Riverview. The inviting front entry offers inviting access to the formal dining room on one side, a living room on the other and leads into a central hall to the family room and eat-in kitchen at the back of the house. Plenty of closet storage for hosting lots of guests. The kitchen offers an abundance of cabinetry and counter space, including a breakfast peninsula with seating for four. The family room has a propane fireplace, and there is a patio door off of the eat-in kitchen for easy access to the back deck (great for entertaining). There is also a half bath, a laundry area, and a mud room leading from the double attached garage. Check out the covered three-season sunroom with a hot tub, which is to remain. Upstairs there is a four piece family bath and three bedrooms including the primary bedroom with a completely updated five piece ensuite with heated floors and a walk-in closet and freestanding soaker tub and separate custom shower. Notice all of the luxury upgrades! You will find additional living space in the lower level with a family room, guest room/office, full bath with ceramic shower and storage area. New paved driveway can accommodate 8 cars. There is already an EV charger plug installed as well. Fenced-in back yard has a huge new gazebo and also features a raised garden, and apple trees. (id:19018)











