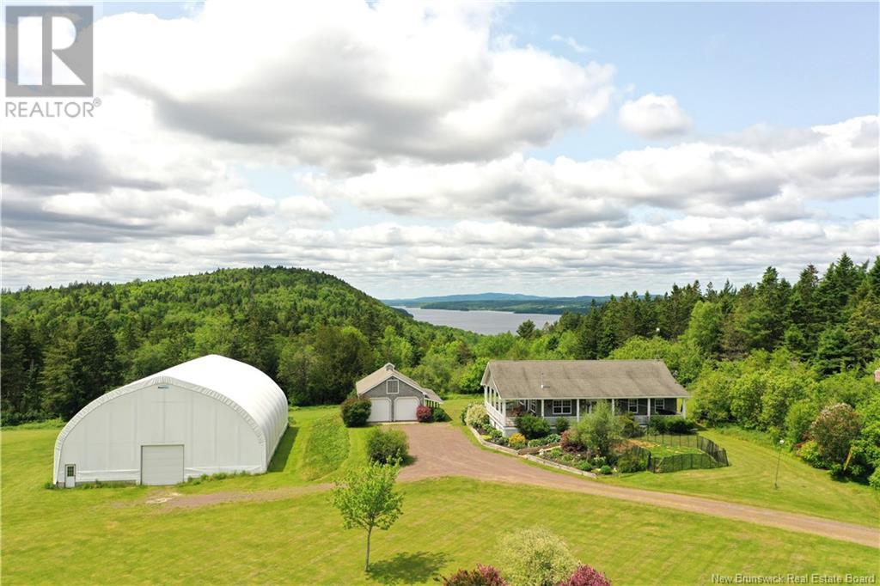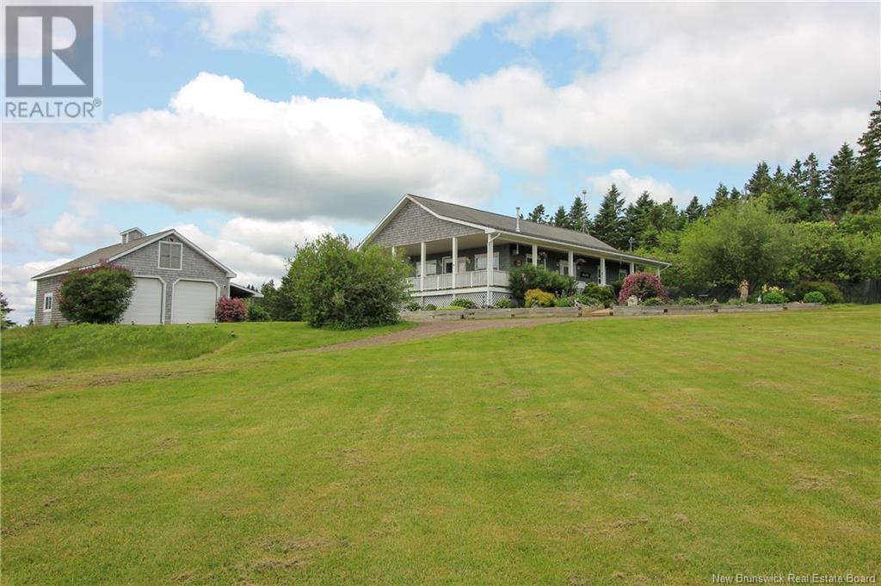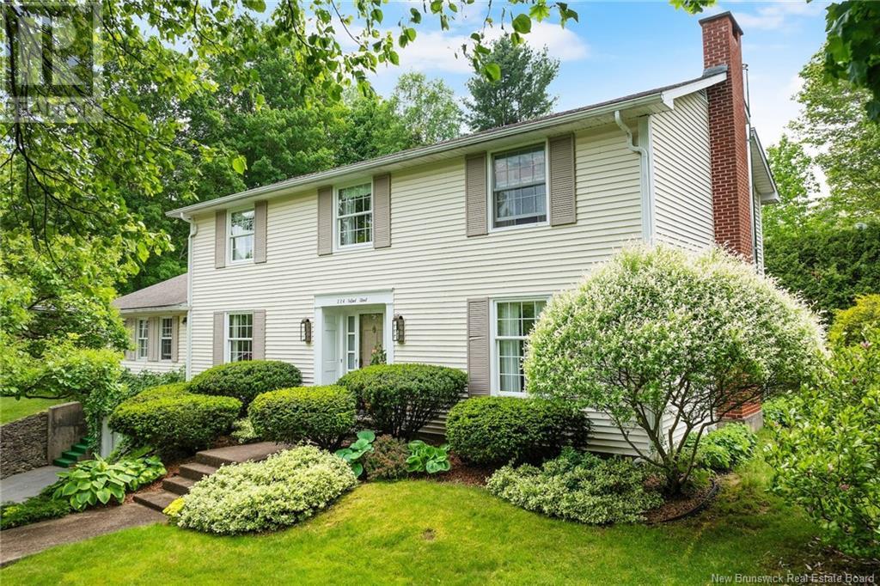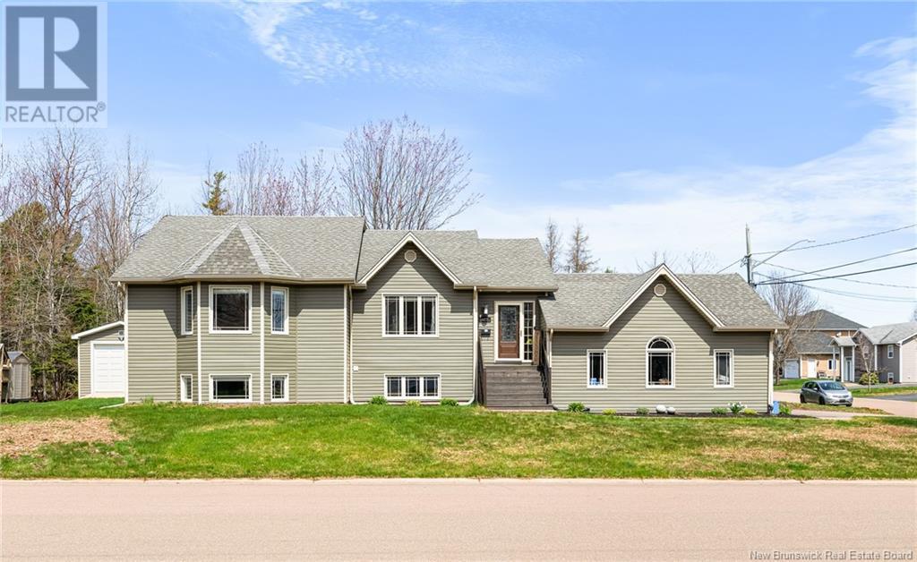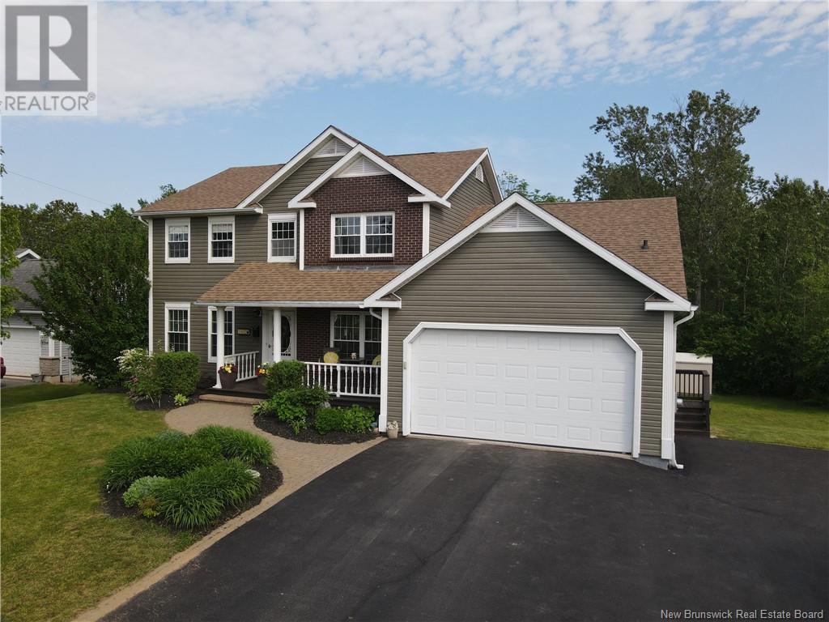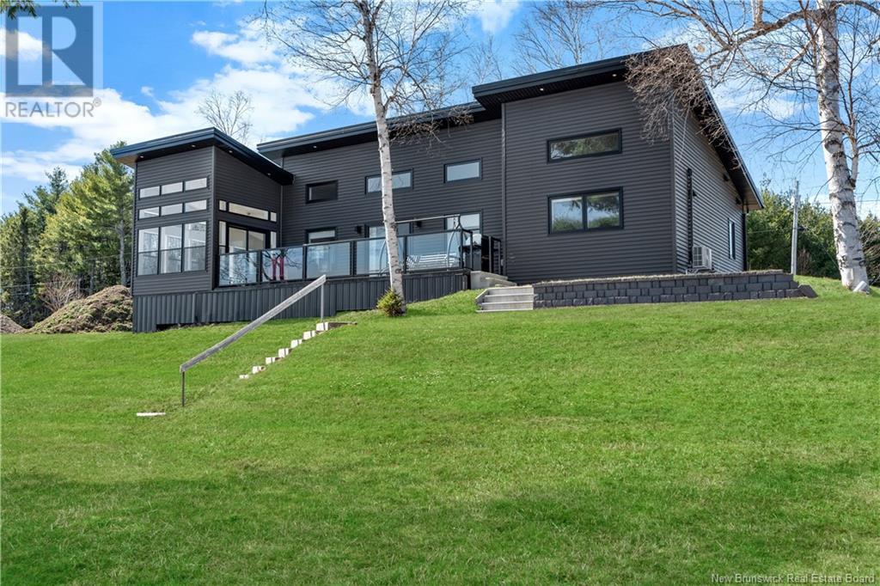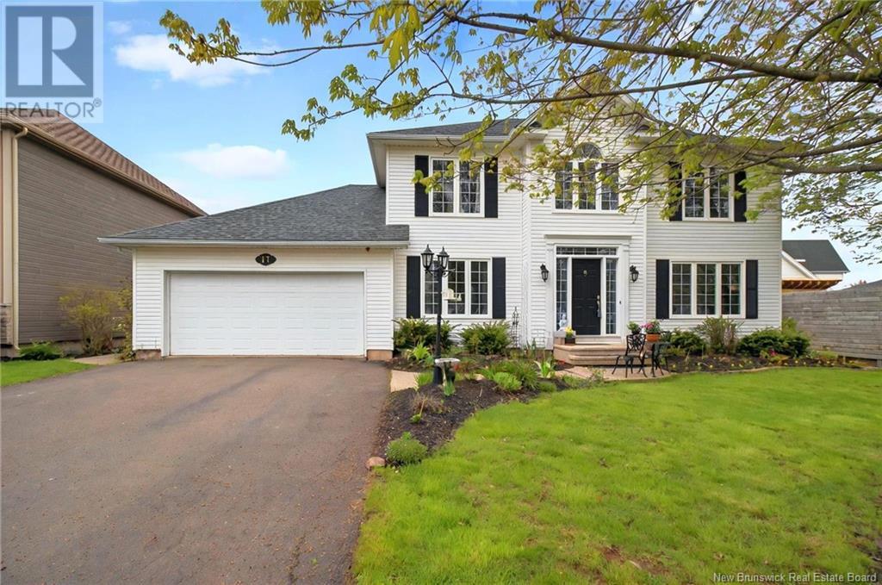564 Route 280
Dundee, New Brunswick
Wow! Your dream home is herejust 10 minutes from Campbellton! Step into this show-stopping 5-bedroom, 2.5-bath home (with easy potential for a 6th bedroom) and prepare to fall in love with every detail. Flooded with natural light, the open-concept main floor dazzles with a designer kitchen and appliancesthink statement island, custom cabinetry, pantry area and room to gather. The inviting living space is perfect for laughter-filled family nights and entertaining friends. Retreat to your luxurious main-floor primary suite, complete with an epic walk-in closet and a spa-inspired main level bathroom that will have you feeling like youre at a high-end resort. Need to work from home? Theres a sunlit office ready for you. Upstairs, find two oversized bedrooms, and half bathroom. In the finished basement, stretch out in the rec room, enjoy two more bedrooms, and create a gym and a sixth bedroom with ease. Tucked on a peaceful lot with a paved driveway and a double attached garage, this modern, move-in-ready home is your chance to enjoy the best of rural living with every comfort at your fingertips. Dont let this one get awaybook your private tour today! (id:19018)
3310 490 Route
Dundas, New Brunswick
UNIQUE CUSTOM HOME WITH BACKYARD OASIS WITHIN 20 MINUTES TO THE CITY! Sitting on a PEACEFUL TWO ACRE LOT, the property offers TRIPLE ATTACHED GARAGE, INGROUND SALTWATER POOL, AND HIGH END FINISHES. This energy efficient home features a blend of craftsman style and modern finishes throughout including pine board floors, rustic doors, cape cod siding and more. The main level WELL APPOINTED KITCHEN with large island, WALK-IN PANTRY and custom cabinetry featuring quartz countertops, front living room and dining combination. Down the hall, you will find full bath with custom shower and heated floors, as well as primary bedroom with WALK-IN CLOSET and a bedroom with access to the backyard. The UPPER LEVEL ADDS ADDITIONAL LIVING SPACE with loft space with propane fireplace offering views of the backyard and its own 4 PC ensuite featuring tile shower and soaker tub. The lower level is FULLY FINISHED with family room, bedroom and full bathroom with laundry. The BACKYARD OASIS offers INGROUND SALT WATER POOL with pavers stone surround, WORKSHOP and MANCAVE with wood burning stove, Garden Shed, Pergola and more. EXTRAS include: GENERATOR READY PANEL, 4 MINI SPLIT HEAT PUMPS, DOUBLE DETACHED CONVERTED INTO A MUSIC ROOM WITH FINISHED STORAGE AREA, TWO HIGH EFFICIENCY PROPANE STOVES and MUCH MORE. This home must be viewed to appreciate its true value, call your REALTOR® to view! (id:19018)
18 Robby Street
Douglas, New Brunswick
Welcome to your forever home.Nestled on a beautifully landscaped 1.5 acre lot, this thoughtfully renovated custom two-storey home offers 2,900sqft of above grade living space, designed with family in mind.Outdoor you will step into your private backyard oasis, complete with a two-tier covered deck, a hot tub, cozy fire pit, and tons of play space.A detached 28x31 garage with an unfinished loft provides endless potential, whether for a home office, studio or AirBnB.With a long paved driveway (3/4 cars wide), generator panel hook-up, large shed, and recent updates including a new roof (Dec), newer siding, & septic emptied in January.From the rich luxury vinyl plank flooring to the charming solid pine doors, no detail has been overlooked.The open concept living room and kitchen boasts a wood stove with marble hearth, a long back wall of windows that flood the space with natural light, and a view of your beautiful backyard.The large farmhouse kitchen is the heart of the home, featuring a custom range hood & walk-in pantry.A spacious den/dining room, main level bedroom or flex space, generous entryway, & a stylish laundry & bath complete the main level.Upstairs you'll find 3 oversized bedrooms, each with custom closets and fresh paint.The newly added main bathroom is crips & modern, while the luxurious ensuite invites you to unwind in the Jacuzzi tub or walk-in shower after a long day.Dual heat pumps upstairs and down, central vac, and a water softener system. (id:19018)
681 Rogers Road
Long Point, New Brunswick
Welcome to 681 Rogers Road A Rare Country Estate with Endless Possibilities! Nestled in a picturesque setting with beautiful views of Belleisle Bay, this custom-built bungalow sits on a breathtaking 20-acre property that offers privacy, tranquility, and unmatched potential. Whether youre dreaming of a hobby farm, equestrian retreat, multi-family living, or simply your own peaceful oasisthis property delivers. A 60x80 dome structure, equipped with power and water, is ideal for countless uses. There's also boat launch access to Belleisle Bay just down the hill, making it perfect for nature and water lovers alike. Curb appeal abounds with a wrap around covered veranda, stone walkway, and beautifully landscaped gardens. Inside, youre welcomed into a bright, open-concept living, dining, and kitchen space filled with natural light. Stay cozy year-round with a heat pump and pellet stove, and enjoy walk-out access to the veranda. The kitchen is a chefs delight, complete with a large island and propane range. Fully finished up and down featuring 9 ft ceilings on the main level. Bonus features include a generator panel for peace of mind, a 24x36 detached garage with workshop, half bath & kitchenette convertible to an in-law suite or guest quarters. This is truly a one-of-a-kind country property that combines charm, versatility, and value. Dont miss your chance to explore everything it has to offercall today to book your private showing! (id:19018)
681 Rogers Road
Long Point, New Brunswick
Welcome to 681 Rogers Rd, this custom built bungalow is situated in a beautiful country setting with views of Belleisle bay. Possibilities are endless with this stunning 20 acre property. Features a massive lawn space, large pond, wooded area with trails, and lots of privacy. 60x80 dome with power and water that could be great storage, riding arena/barn for horses or for other use. This could be a great property for hobby farm, or subdivide and have family build on the property. Boat launch/water access at the foot of the hill to Belleisle Bay. Great curb appeal delivered by the long tree lined driveway, wrap around covered veranda, stone walk way and beautiful gardens. Inside you will be greated by an open concept living, kitchen and dining area with an abundance of natural light, heat pump, pellett stove, and walk out to covered verandah. Kitchen features a propane range as well as a large island. Down the hall is a 3 pc bath, large bedroom as well as a primary bedroom with a 3pc ensuite featuring a large soaker tub and view of the bay and 9' ceilings throughout. Down features a bar area with sink, a huge rec room with wood stove and walk out to patio/private back yard. full bath as well as a large 3rd bedroom down. Generator panel. 24x36 garage with workshop, 1/2 bath and kitchenette. Could be converted to inlaw suite if desired. Dont miss the opportunity to view this one of a kind. Call today! (id:19018)
224 Oxford Street
Fredericton, New Brunswick
Nestled on a beautifully landscaped quarter-acre lot in one of Frederictons most desirable neighbourhoods, 224 Oxford Street is a timeless executive two-storey home that offers space, style, and exceptional care from its original owners. This immaculately maintained property is tucked into a private, park-like setting on The Hill and boasts well over 3,000 sq. ft. of living space. Step into the welcoming foyer with coat closet and access to a bright front study with a large window and custom built-ins. on the opposite side foyer, you will find the inviting living room which features hardwood floors, oversized windows, a custom mantle, and additional built-in shelving. Perfect for entertaining, the formal dining room flows into the spacious eat-in kitchen, complete with rich cabinetry, centre island with breakfast bar, and abundant storage and prep space. The adjoining family room features wall-to-wall windows and a cozy natural gas fireplace, with access to the back terrace. A mudroom, laundry area, and 3-piece bath complete the main level. Upstairs offers four bright bedrooms, a full bath with double vanity, and a generous primary suite with its own ensuite, walk-in closet, ductless heat pump, and private dressing area. The lower level includes a rec room, bonus room, storage, utility area, and interior access to the double-car attached garage. The mature trees and tranquil yard complete this truly exceptional home! (id:19018)
427 Alfred Leger Street
Dieppe, New Brunswick
**IN-LAW SUITE /Over 3100 Sq.ft / GARAGE /HEAT PUMP /MUCH MORE!** Nestled on a beautifully landscaped corner lot in Dieppe, 427 Alfred Leger invites you with stunning curb appeal and warm charm. Step into an open-concept main floor, where a bright living room flows seamlessly into a spacious eat-in kitchen featuring a large center island and abundant cabinetry. This inviting space extends to a stunning backyard oasis, complete with a built-in barbecue and a relaxing hot tub, perfect for outdoor entertaining. Down the hall, you will find a generous master bedroom with a walk-in closet, accompanied by two additional bedrooms and a fully renovated bathroom, now a spa-like retreat with double sinks, a soaker tub, and a custom ceramic shower. The lower level offers a fourth bedroom, a cozy family room, a full bathroom, and a convenient laundry area. A mini-split heat pump ensures year-round comfort in the main house. A separate two-bedroom in-law suite, accessible via its own private entrance, features a beautiful kitchen, a spacious living area, a full bathroom, and a newly added sunroom that bathes the space in natural light. Equipped with its own mini-split heat pump, the suite ensures comfort in every season. Located near shopping, a golf course, and walking trails, this thoughtfully updated home is a must-see. Call to book your private tour today! (id:19018)
17 Cedar Circle Road
Douglas, New Brunswick
Sitting on a luscious 1.3 acres, this impressive ranch-style bungalow offers luxurious one-level-living over a unique & sprawling floor plan. Intricate craftsmanship & builtins are sure to wow. Upon entering the spacious foyer, the wonderful open concept space draws you in, as does the XL family/entertainment room with wet bar! The custom kitchen offers on demand hot water, builtin appliances, corean counters, WI pantry etc. This home is truly made for entertaining in grandeur & comfort, continuing this outside with a large gazebo to dine & lounge under as well as a Hot Tub! The spacious primary suite has a gorgeous ensuite with double vanities, soaker tub, WI shower, separate toilet room & massive WI closet. The second bedroom suite is equally stunning with WI closet and 2nd full bath. The family room offers enough space to easily separate off a third bedroom. Ensuite & mudroom offer heated floors and the bedrooms have recently each received their own ductless heat pumps (4 total). The oversized attached garage (24x34) showcases its new epoxy floors and wide double bays, fit for a full size truck. Need more space? The detached garage (24x16), wired and with new roof & gutters, can house more toys & equipment. Yard is partly fenced, new privacy fence installed along the property line and circular driveway newly fully paved. This property is also wheelchair accessible inside and -out. Only 12 minutes to Fredericton's amenities AND close to outdoor activities for every season! (id:19018)
160 Bryant Drive
Sussex, New Brunswick
Welcome to 160 Bryant Drive! This stunning 2-storey family home offers elegance, space, and an unbeatable location in one of Sussexs most sought-after neighborhoods. Nestled on a beautifully landscaped lot, the property backs onto greenspace and the Sussex Nature Trail, providing year-round scenic walking right from your backyard. Just steps from the Hospital, schools, recreation, and downtown, this home delivers the perfect blend of luxury, comfort, and convenience. Step inside to an inviting atmosphere filled with natural light. The spacious layout is designed for both entertaining and family living, featuring a sitting room and formal dining area, an open-concept kitchen and living room, and a large back deck overlooking the tree lined yard. The chefs kitchen boasts granite countertops, ample cabinetry, a built-in pantry. Separate main floor laundry room and ease of access to the attached double garage. The second floor boasts a spacious primary bedroom with a walk in closet, and full en-suite with a corner tub. Two generously sized bedrooms, a full bathroom, and bonus area or optional fourth bedroom complete the floor, providing flexibility for growing families or professionals working from home. The bright finished walkout basement offers even more living space, a bedroom, full bathroom, storage, recreation room, and in-law suite potential. This 2 storey home is a rare opportunity in this subdivision. Dont miss your chance to own this breathtaking property! (id:19018)
37 James Court
Upper Rexton, New Brunswick
WATERFRONT | A true riverside gem! This modern 2-bedroom home sits directly on the RICHIBUCTO RIVER, offering stunning south-facing water views and natural light throughout thanks to vaulted ceilings and large windows. The main floor features an open-concept kitchen, dining, and living area, plus 1.5 baths and two cozy bedrooms. A three-season sunroom with electric baseboards and cement patio provide the perfect spaces to relax and take in the sunshine year-round. The outdoor setup is ideal for hosting, with two camper hook-ups (electricity, water, sewer), a concrete slab with water/electric connections and covered shelter, and a steel staircase leading to a cement base ready for a dock up to 100 ft. The property also includes a shed with its own bathroom, electric meter, and water hook-up. A power outage back-up system ensures year-round comfort, and the chip-sealed driveway completes this peaceful, well-equipped retreat. Located 10 mins from local amenities and just 45 minutes from Moncton (South) or Miramichi (North). Don't miss this rare opportunity to own a waterfront property on one of New Brunswick's most sought-after rivers. (id:19018)
17 Tanglewood Drive
Moncton, New Brunswick
Welcome to this stunning two-storey home in the sought after Kingswood subdivision in the North end of Moncton, nestled on an oversized, fenced, and treed lot offering privacy and space in a prime location. The main floor boasts a grand foyer with a vaulted ceiling and elegant staircase, leading to formal living and dining rooms. The open-concept kitchen, dining, and family room is ideal for everyday living and entertaining, complete with granite countertops, center island, pantry, and a propane fireplace for cozy evenings. Youll also find a convenient half bath, laundry room, access to the attached garage, and a rare main floor office with a separate entrance perfect for remote work or a home-based business. Newly added pot lights throughout the main floor provide a bright, welcoming atmosphere. Upstairs features a spacious primary bedroom with a walk-in closet and a 4-piece ensuite with a corner jet tub, plus two additional bedrooms, all with engineered hardwood floors (2024), and a full family bath both bathrooms with granite countertops. The fully finished lower level has brand new flooring and includes a family room, games room, hobby/office space, storage, and has a space already roughed in for a potential bathroom. Garden doors off the kitchen lead to a brand new (2025) private deck and beautifully treed backyard a peaceful retreat for relaxing or entertaining. (id:19018)
15 Emma Court
Fredericton, New Brunswick
Stunning custom-built home in the highly sought-after neighborhood! This beautifully crafted residence, designed with high-end finishes throughout, is waiting for a family to make it their own. The main level boasts an expansive, open-concept living space that seamlessly blends the kitchen, dining, and living areas. Elegant granite countertops, complemented by a raised tray ceiling. Off the dining room, you'll find sliding patio doors leading into a bright and airy four-season room. From there, step outside onto the large deck, perfect for entertaining or simply enjoying the sun. Additionally, a charming three-season room off the deck provides a cool respite. The main floor also includes a spacious master suite with a generous walk-in closet. A second bedroom, also with a walk-in closet and its own en-suite bath, completes this level. The fully finished lower level offers an expansive family room with a cozy natural gas fireplace and patio doors that open to the backyard. Two more bedrooms share a bathroom, making this level ideal for family or guests. This floor also includes two offices. The lower level leads out to a single attached garage, which features doors on both ends for easy access. The extra large detached garage is equipped with its own 100 amp electrical panel. Insulated, with it's own heat pump and second garage door located off the back corner.The beautifully landscaped exterior includes a firepit area that is perfect for entertaining. (id:19018)



