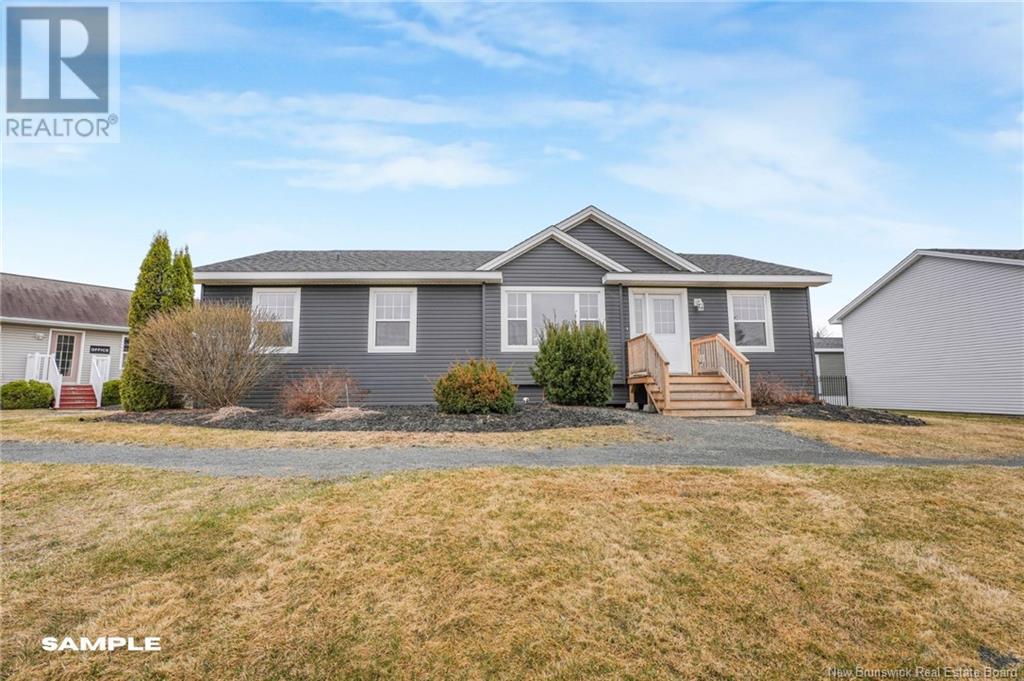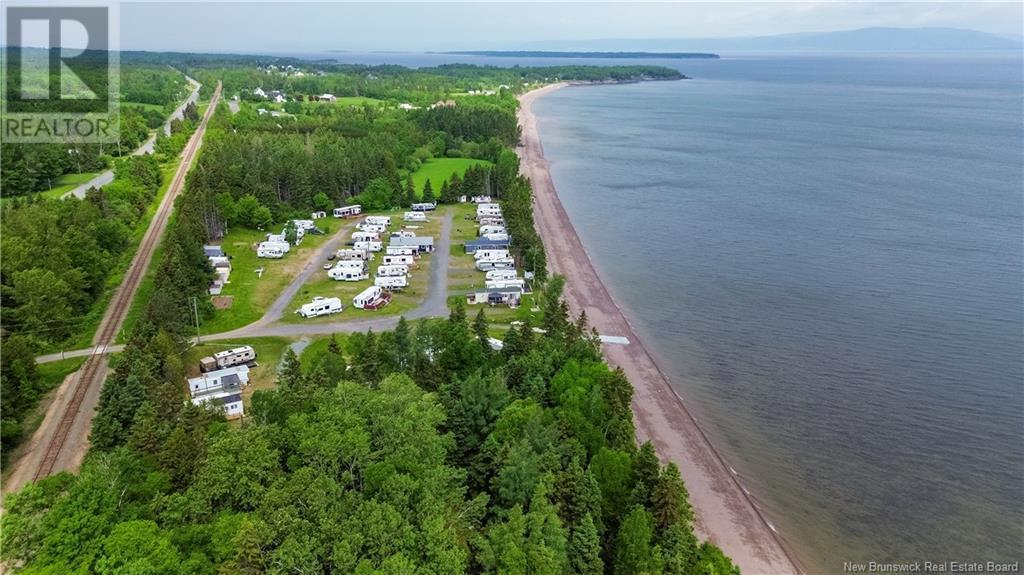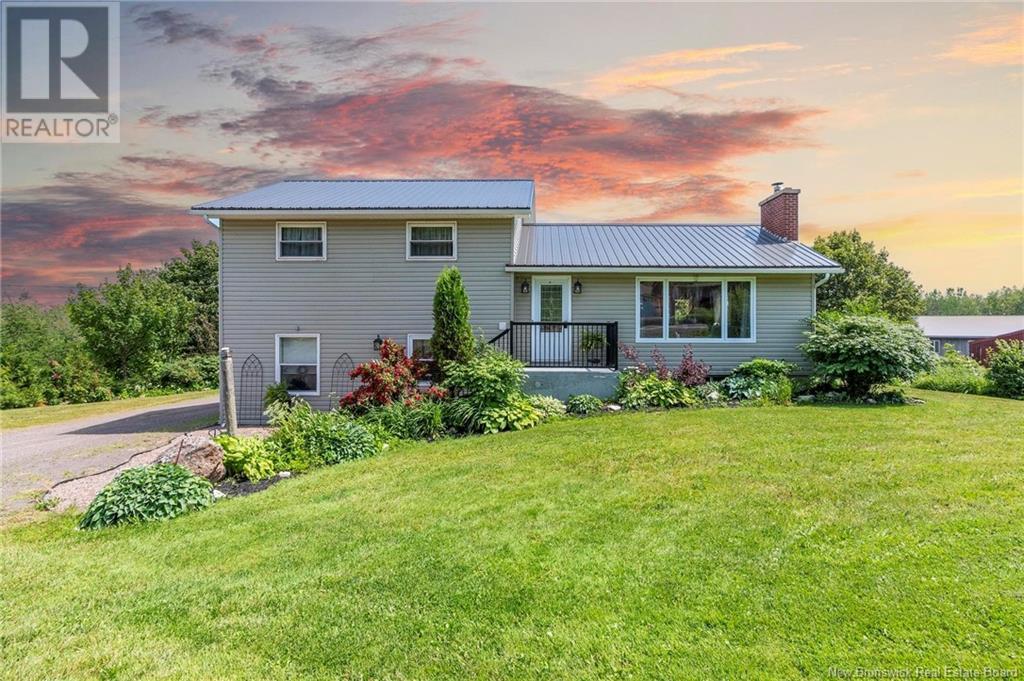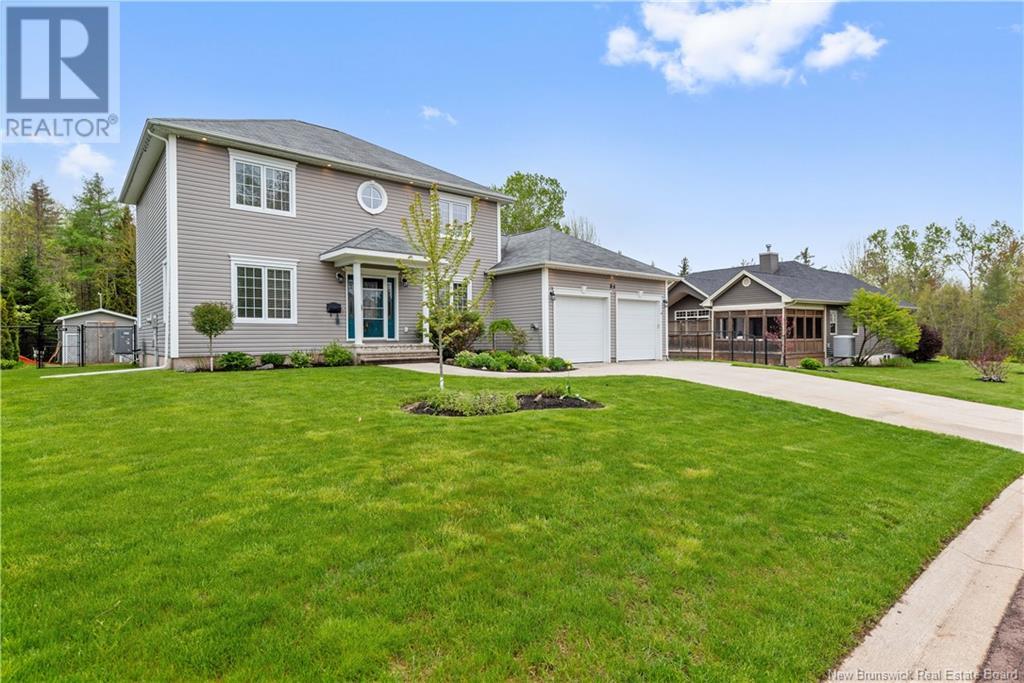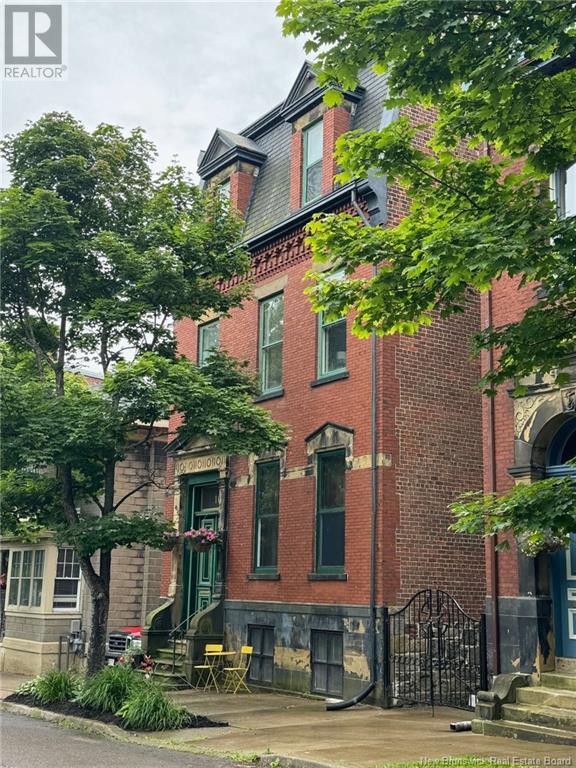277 De La Côte
Grande-Digue, New Brunswick
A rare find in sought-after Cassie Cape, this 9.2-acre property offers stunning water views, deeded water access, and excellent potential for future development. Set back from the road for added privacy, the updated century home retains its original charm while offering modern functionality. The main floor features a spacious entryway with 4pc bath, a newly renovated kitchen with dining nook, formal dining room, living room, and a welcoming front porch. Upstairs includes three bedrooms, an office with built-in closets, and a second 4pc bath. Step outside to an oversized deckperfect for outdoor dining, entertaining, or relaxing while enjoying the peaceful surroundings. Additional highlights include a newer 26x26 detached garage with a beautifully finished one-bedroom apartment (great for guests or rental income), an older garage, and a quaint bunkie for seasonal visitors. Private, peaceful, and full of potentialthis is a rare find in a desirable location. Call for further details or to arrange a viewing. (id:19018)
Lot Menzies Drive
Hanwell, New Brunswick
Welcome to your future dream home, tucked away at the end of a serene cul-de-sac on sought-after Menzies Drive. Set on 2+ acres of private, tree-lined land, this to-be-built 3-bed, 2-bath bungalow combines modern design with the comfort and functionality families crave. Step inside the open-concept main floor, where natural light floods a spacious living area - perfect for relaxing or entertaining. The chef-inspired kitchen features sleek countertops, a large island, and an impressive walk-in pantry to keep everything organized and within reach. Retreat to the primary suite, complete with a private ensuite, while two additional bedrooms offer flexible space for family, guests, or a home office. The full, unfinished basement opens the door to endless possibilities-add more bedrooms, a third bathroom, or create a rec room that fits your lifestyle. Best of all? You can personalize finishes to reflect your unique taste and preferences. Located in one of Hanwells most desirable neighborhoods, this property is just minutes from the Hanwell trail system and zoned for the brand-new Hanwell Park Academy (K-8). Enjoy the perks of lower property taxes, no road association fees, and a publicly maintained road-all while living in a peaceful, family-friendly community. Dont miss your chance to build in this high-demand area with limited availability. More building plans are available-reach out today to explore the possibilities! HST incl. in price, HST rebate to the builder. (id:19018)
23586 Route 134
Black Point, New Brunswick
Campground for sale the perfect blend of business and leisure! This unique property offers 50 individual lots, a shared building equipped with a kitchenette, bathroom, and laundry facilities, plus direct beach access and a concrete boat launch. Set on 6.8 acres with over 195 meters of water frontage, its a haven for outdoor enthusiasts. Whether you're kayaking at sunrise, fishing for bass off the shore, or simply soaking in breathtaking sunsets, this property delivers unforgettable moments. Looking to camp and run your own business? Heres your chance to enjoy the best of both worlds. (id:19018)
252 Ammon
Ammon, New Brunswick
Welcome to 252 Ammon Road a bright and inviting 4-level split home set on over 6 acres, thoughtfully designed for comfortable living and equestrian enthusiasts alike. Flooded with natural light, the main floor includes a mudroom, bedroom, two half baths, and laundry with potential to be converted into an in-law suite. Upstairs, the beautifully updated kitchen flows into the dining and living areas perfect for entertaining or relaxing with family. The third level features three bedrooms and a full bath, while the lower level offers a cozy family room ideal for unwinding after a long day, with additional potential for a private in-law setup or guest quarters. Outside, equestrian amenities shine with a 6-stall barn complete with a hay loft, an oversized attached garage for tack, trailers, and equipment, and a fenced paddock with secure turnout space. Ride year-round in the expansive indoor arena, offering income potential through training, boarding, or rentals. Additional outbuildings provide ample storage with space to expand or customize. Enjoy peaceful evenings in the gazebo by the firepit and private pond, all while taking in stunning panoramic city views. The property also includes blueberry and raspberry bushes, gardens, and pastureland. Plus, a buildable lot sits beside the home for future development. 252 Ammon Road is a unique blend of comfort, function, beauty, and opportunity. (id:19018)
1 Acorn Court
Moncton, New Brunswick
Excellent location in Moncton North with a 'true' backyard oasis! Executive bungalow on an extra large lot at the end of a cul de sac. Meticulously landscaped lot, extra wide double paved drive & walk way leading to your backyard summer 'Staycay!' You wont want to leave the roof covered hot tub/bbq area on a new upper deck, privacy fencing & firetable area, lower deck with dining set up & lounge platform. From there step on to the stamped concrete patio space with bar/lounge covered gazebo, relax with a drink pool side or step up and sun bathe on the pool deck & swim up to the pool bar top. Play games on the grass area & store all your toys in the large new shed. Outside entertainment is endless. Inside is just as pleasing with all the modern updates throughout. Large front foyer welcomes you in to the well designed floorplan. Formal livingroom joins to the dining & through the French door, opens to an open concept well appointed kitchen with quartz countertops, glass backsplash, stainless appliances, walk in pantry and family room with focal fireplace & tv wall, large windows & easy access to the backyard. Down the hall is a 1/2 Bath, Front bedroom, spacious main bath, beautiful primary bedroom with walkin closet, 4 pc ensuite with soaker tub and 3rd bedroom/office. Finishing is the entry to a large 2 car garage. Downstairs is quite impressive with large windows in the spacious family room with wet bar, large 4th bedroom, 4 pc bath, exercise room, 5th bedroom & more! (id:19018)
7 Highgate Court
Riverview, New Brunswick
Tucked away in the sought-after Grays Brook Estates, 7 Highgate offers refined living surrounded by natural beauty. This elegant two-story home combines space, comfort, and privacyperfect for families or those who love to entertain. The main level welcomes you with a grand staircase, formal dining and living rooms, a cozy family room, and a bright eat-in kitchen with refinished Corian countertops and under-cabinet lighting. The three-season sunroom, filled with natural light, opens onto a spacious new deck, hot tub, and a fully fenced backyard bordered by mature treesyour own private retreat. Gleaming oak hardwood and ceramic tile flow throughout the main levels. A convenient laundry area and half bath are located near the garage entrance. Upstairs, the primary suite features a walk-in closet and a luxurious 4-piece ensuite with a separate shower. Two additional bedrooms and a full bath complete the second floor. The finished lower level adds versatile space with a family room, office, playroom, reading nook, storage, and a 3-piece bath. Updates include: new baby barn, epoxy garage floor, microwave, dishwasher, heat pump, pot lights, carpet, hot tub (all 2023), and a new deck (2022). Steps from Claude D. Taylor (K-5) and Riverview High. A rare combination of classic design and modern upgradesthis home is a must-see! (id:19018)
297 Heron Drive
Fredericton, New Brunswick
297 Heron Drive seamlessly combines elegance, practicality, and comfort. Nestled in a serene neighborhood, this property offers an exceptional living experience. The well-maintained yard invites you to enjoy nature, host barbecues, or simply unwind. Inside, the main floor features a spacious kitchen, perfect for culinary enthusiasts, with modern appliances, abundant storage, and a pantry. The generous dining room, flooded with natural light from large windows, is ideal for gatherings. The living room, designed for both comfort and style, provides a relaxing space. Upstairs, youll find two large bedrooms and a massive master bedroom with an ensuite bath for privacy and convenience. An additional bathroom caters to the rest of the familys needs. Need a quiet spot? The upper floor den/office is versatileperfect for productivity or leisure. The lower level surprises with a large bedroom, ideal for guests or a den that can transform into a home theater, playroom, or hobby space. The basement also offers extra office space and a rental income opportunity, making this property truly desirable. (id:19018)
5543 Des Erables
Rogersville, New Brunswick
Welcome to 5543 Rue Des Erables, Rogersville! This stunning home offers a perfect blend of luxury & tranquility. The main level features a spacious open concept design with a lg kitchen boasting a massive island, Jennair gas stove, walk-in pantry, & quartz countertops. The dining area flows into a grand living room w/ cathedral ceilings, a cozy propane fireplace, & expansive windows that showcase serene river views. Enjoy seamless indoor-outdoor living w/ access to a deck overlooking the beautifully landscaped yard. The primary bedroom, also on the main floor, includes a walk-in closet & 5-pc ensuite. Also, half bath with laundry right off the garage. The upper level offers a versatile loft area, perfect for an additional bedroom or living space. The walkout lower level includes another bedroom with private access to a full bathroom, a living room, family room, gym area, utility room, and storage space. Enjoy the stunning wrap-around screened porch, ideal for unwinding while taking in the natural beauty surrounding the property. Stay comfortable year-round with the energy-efficient geothermal heating and cooling system. The attached double car garage adds to the convenience. Additional Land available. Located near restaurants, cafes, grocery stores, schools, and more, with easy access to Miramichi (35 min) and Moncton (1 hr), this property offers the perfect blend of peaceful country living and modern conveniencebook your showing today! (id:19018)
318-320 Duke Street
Saint John, New Brunswick
This 8-PLEX is well cared for, an above agerage property condition. It is a short walk from the upcoming new school & community park, in the South End of Saint John Peninsula, with the atlantic ocean in sight amd city center is just up the hill, a nostalgic landscape of historic buildings. this 3-Story bldg is minutes from the uptown amenities, recreational facilities, cruise ships, schools and the Irving Oil world wide head office. An off street paved parking is ample for all the tenants. Rents: Apt 1, $650 1 bedr, Apt 2, $993 1 bedr, Apt 3, $850 1 bedr, Apt 4, $882 1 bedr, Apt 5, $925 bachelor, Apt 6, $825 1 bedr, Apt 7, $862 1 bedr, Apt 8, $725 bachelor, laundry about $100/mo. Income total about $81,780 with wide ranging potential. Exp: Tax $8,588, Propane $7,552, Water $2,473, electr $1,198, insurance $4,240 (should be about $2,500). (id:19018)
16 Queen Sq S
Saint John, New Brunswick
Welcome to 16 Queen Square South, a beautifully updated heritage property in Saint Johns Trinity Royal district. This home overlooks Queen Square and is steps from the citys best shopping, restaurants, and green spaces. It combines historic charm with modern upgrades, offering both comfort and valuable rental income. The spacious owners unit spans two floors and features three bedrooms, two full baths, one with heated flooring, and a modern kitchen with built-in appliances, new cabinetry, and a center island. Durable quartz countertops add a refined touch. Professionally replastered walls and updated lighting create a polished look. The unit also includes convenient in-suite laundry. On the main floor, a bright one-bedroom apartment generates $1,395 per month in rental income. With a private entrance, in-suite laundry, and a renovated kitchen, it is ready to move in. This property also offers the potential for a third unit or an easy conversion back to a single-family home. The recently landscaped yard and re-wired carriage house provide additional value and flexibility for creative spaces or income-generating options. With harbor views and a vibrant neighborhood, 16 Queen Square South is more than a home. It is an opportunity to live well and create your future here. (id:19018)
16 Queen Sq S
Saint John, New Brunswick
Welcome to 16 Queen Square South, a beautifully updated heritage property in Saint Johns Trinity Royal district. This home overlooks Queen Square and is steps from the citys best shopping, restaurants, and green spaces. It combines historic charm with modern upgrades, offering both comfort and valuable rental income. The spacious owners unit spans two floors and features three bedrooms, two full baths, one with heated flooring, and a modern kitchen with built-in appliances, new cabinetry, and a center island. Durable quartz countertops add a refined touch. Professionally replastered walls and updated lighting create a polished look. The unit also includes convenient in-suite laundry. On the main floor, a bright one-bedroom apartment generates $1,395 per month in rental income. With a private entrance, in-suite laundry, and a renovated kitchen, it is ready to move in. This property also offers the potential for a third unit or an easy conversion back to a single-family home. The recently landscaped yard and re-wired carriage house provide additional value and flexibility for creative spaces or income-generating options. With harbor views and a vibrant neighborhood, 16 Queen Square South is more than a home. It is an opportunity to live well and create your future here. (id:19018)
564 Route 280
Dundee, New Brunswick
Wow! Your dream home is herejust 10 minutes from Campbellton! Step into this show-stopping 5-bedroom, 2.5-bath home (with easy potential for a 6th bedroom) and prepare to fall in love with every detail. Flooded with natural light, the open-concept main floor dazzles with a designer kitchen and appliancesthink statement island, custom cabinetry, pantry area and room to gather. The inviting living space is perfect for laughter-filled family nights and entertaining friends. Retreat to your luxurious main-floor primary suite, complete with an epic walk-in closet and a spa-inspired main level bathroom that will have you feeling like youre at a high-end resort. Need to work from home? Theres a sunlit office ready for you. Upstairs, find two oversized bedrooms, and half bathroom. In the finished basement, stretch out in the rec room, enjoy two more bedrooms, and create a gym and a sixth bedroom with ease. Tucked on a peaceful lot with a paved driveway and a double attached garage, this modern, move-in-ready home is your chance to enjoy the best of rural living with every comfort at your fingertips. Dont let this one get awaybook your private tour today! (id:19018)

