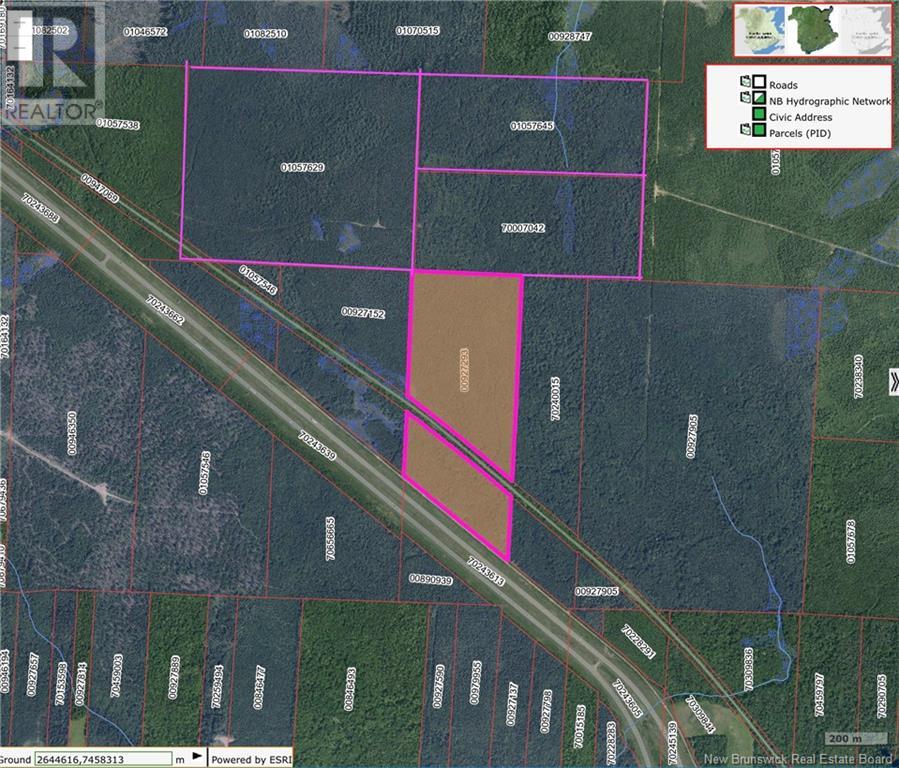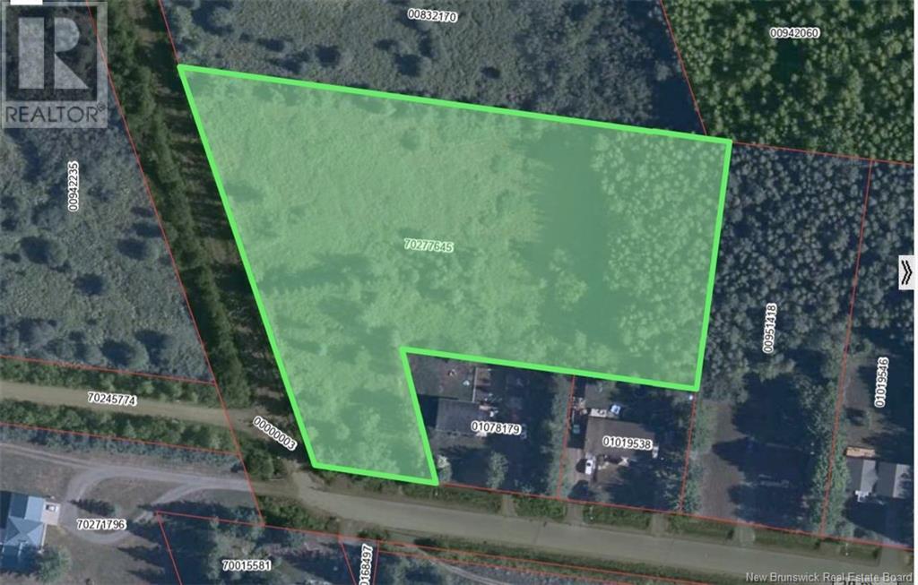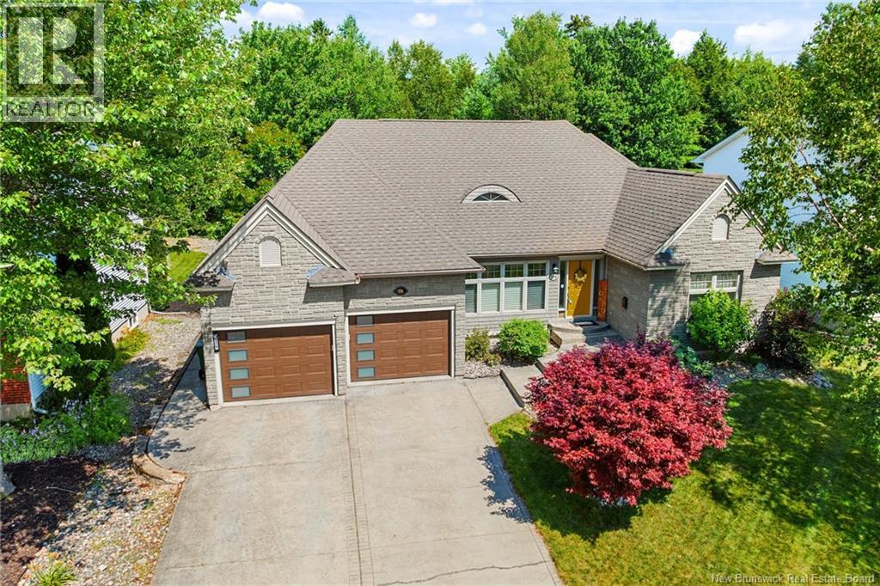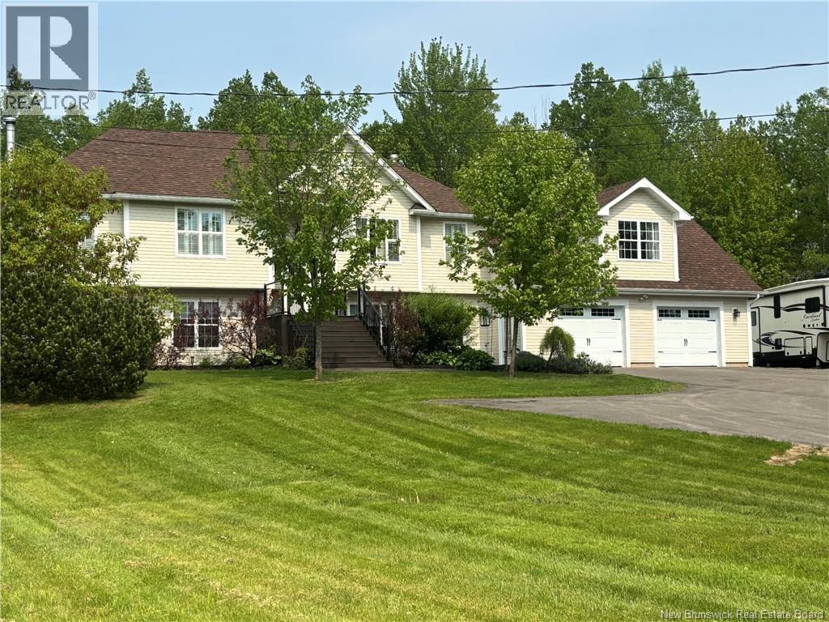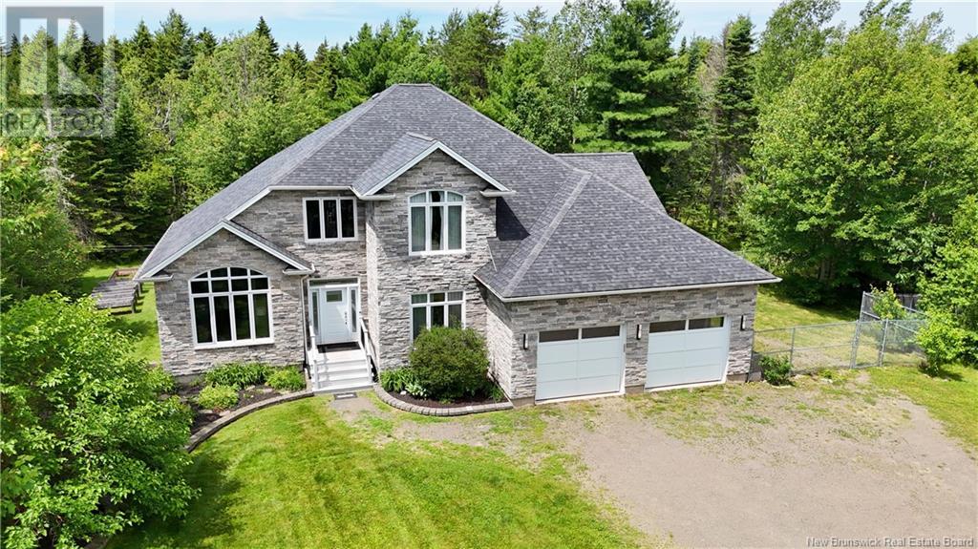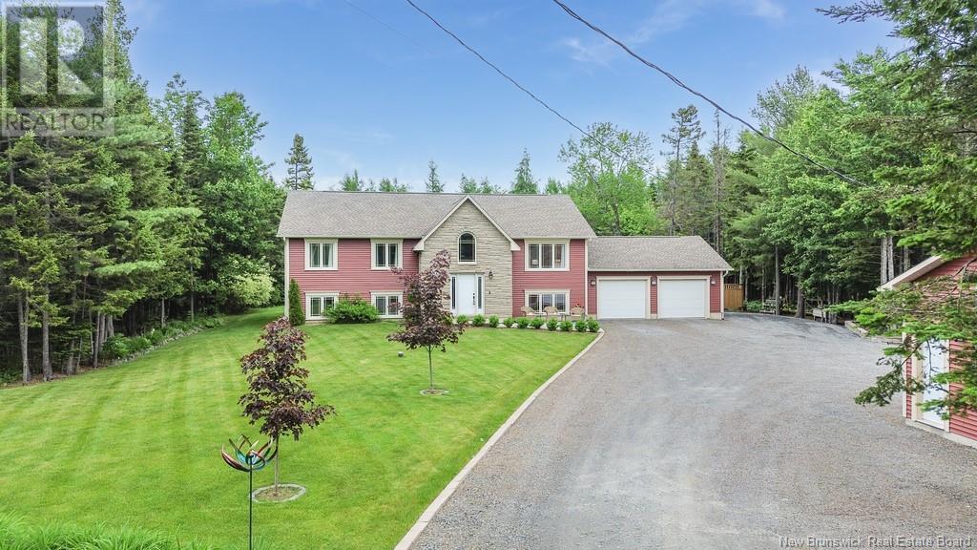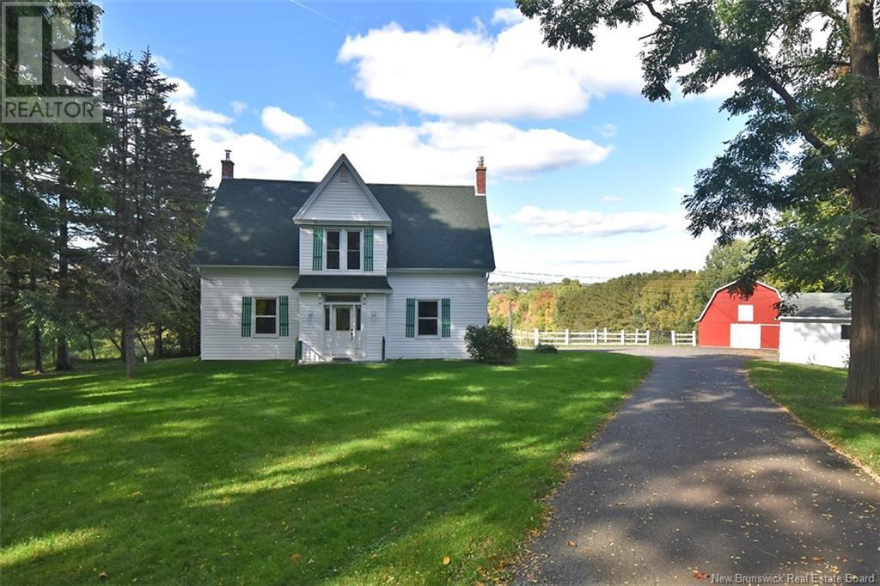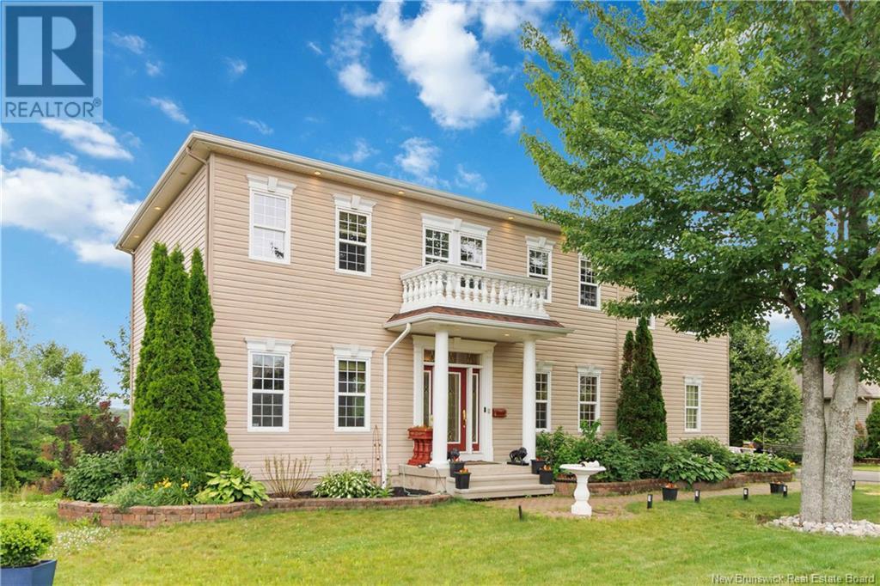4 Lots Off Hwy 2
Lakeburn, New Brunswick
RARE find! Discover 257 acres of prime timberland available as a package of four PIDs! Strategically located just off Highway 2 West, this expansive property offers easy access via the old rail service road. Featuring mature woods, the land is currently zoned as Timberland, presenting an incredible opportunity for forestry investments, recreational use, or future development. With its proximity to major routes and natural beauty, this property combines convenience with potential. Dont miss this unique opportunity to own a large parcel of land in a prime location. Contact today for more details! (id:19018)
Lot Northwood And Old Barn Road
Moncton, New Brunswick
ATTENTION DEVELOPERS!! INVESTORS!!! Looking to build a subdivision in the ever so growing areas of Moncton North, Look no farther than this 3.16 acre lot off the Mapleton Road in Moncton NB. Close to shopping, restaurants, schools, recreational activities. Highway accessible and close to walking trails. Up to 10 Zoned R2 Lots can be created along with a road going into A Cul-de-sac sub division. Picture attached to this listing is what it could look like if made into a sub division. Contact your Realtor ® For further information or to view this property (id:19018)
576 Douglas Avenue
Fredericton, New Brunswick
Welcome to 576 Douglas Avean executive bungalow in the heart of sought-after Fulton Heights. Overbuilt and over-engineered, this stunning home sits on an oversized, professionally landscaped city lot with stamped concrete driveway, lush gardens, mature trees, and beautiful curb appeal. Step inside to vaulted ceilings, rich hardwood floors, and sun-filled living spaces. The great room features oversized windows, a custom built-in entertainment wall, and a luxurious double-sided propane fireplace that connects to the spacious primary suite. The chefs kitchen is built for entertaining with professional-grade appliances, an induction stove, built-in wine fridge, oversized island with a prep sink, and a walk-in pantry. A bright bayed sunroom offers peaceful views of the private, tiered backyard. The main level includes a formal dining area, laundry room, access to the attached double garage, a full guest bath, and two bedroomsincluding a serene primary suite with spa-inspired ensuite, custom built-ins, walk-in closet, and direct deck access. The fully finished lower level features two additional bedrooms, a full bath, family room, home gym, den, sauna, and ample storage. This one-of-a-kind bungalow offers timeless design, thoughtful layout, and refined comfort in one of Frederictons most desirable neighbourhoods. (id:19018)
51 Driftwood Court
Moncton, New Brunswick
Stately Family Home with In-Law Suite in Moncton North. Welcome to this impressive 2-storey home on a double lot in a quiet Moncton North cul-de-sac. Perfect for families, with the bonus of an income-generating in-law suite: main level, no stairs, private back deck. Inside, enjoy hardwood floors, central air, and a functional layout. The kitchen features built-in appliances, a center island, and walk-in pantry, opening to a sunny dining nook and oversized family room with a cozy propane fireplace. The main floor also offers a formal dining room, living room, half bath, and convenient laundry. Upstairs, the spacious primary bedroom boasts a large walk-in closet and private ensuite. Two additional bedrooms and a 4-piece main bath complete this level. The finished basement adds more living space with a large family/games room, office/den, non-conforming bedroom, 3-piece bath, cold room, and ample storage. Comfort features include central vac, air exchanger, intercom, and alarm system. Outside, enjoy professional landscaping with mature trees, plants, interlocking brickwork, a fully fenced yard, and two decks for entertaining. A well-appointed double attached garage completes the package. If you want space, versatility, and income potential - this is the one! (id:19018)
21 Rogers
Berry Mills, New Brunswick
**MOTIVATED SELLER, PRICED TO SELL, WONT LAST LONG** Tucked among mature trees on a peaceful, oversized lot in Berry Mills, this exceptional four-bedroom, three-bath home offers the perfect blend of comfort, elegance, and thoughtful design. Just minutes from downtown Moncton, its ideal for buyers who want country living with city convenience. Spacious, light-filled rooms include two large living areas anchored by a stunning double-sided fireplaceperfect for relaxing or entertaining. The kitchen, crafted by Glenwood Cabinets, is both practical and beautiful, featuring granite, quartz, and butcher block countertops, a double stainless-steel farmhouse sink, a second prep sink, and a breakfast bar. A formal dining room completes the main floor. The primary suite is a true retreat, with a seven-foot soaker tub in the ensuite and a custom walk-in closet by Turtle Creek Cabinets. Downstairs offers potential for a private in-law suite or space for teens, guests, or a home-based business. It features two generous bedrooms, a full bath, and two additional living areasideal for a gym, office, or media roomwith a separate entrance for privacy. The property includes a double car garage, storage shed, and a new pad perfect for a trailer, boat, or extra parking. Relax outside on the three-level deck with hot tub, surrounded by nature. If youve been searching for a home with room to grow, live, and enjoythis is it. (id:19018)
5352 Route 134
Cocagne, New Brunswick
Welcome to forested luxury just 30 minutes from Moncton. Tucked on a private, tree-lined acre, this custom executive retreat offers timeless warmth, seamlessly blending natural beauty with modern comfort and design. Step past the stone façade into a sun-drenched interior where cathedral ceilings and panoramic windows blur the line between inside and out. Watch the leaves blaze gold in the fall, or sip morning coffee beside snow-draped evergreens from the sunken living room. The chefs open kitchen features quartz counters, premium appliances, and a walk-in pantry - perfect for preparing lobster feasts from nearby Shediac or gathering around the island for a classic kitchen party. Host dinner in the garden-view dining room, quickly clean up with your central vac, then catch the game from the family rooms custom entertainment wall. Work remotely from your elegant main-floor office with matching custom shelving, or finish laundry comfortably with built-ins and a spacious folding counter. Head downstairs for a workout in your private gym, then unwind in the hot tub or settle in for a movie night - your dream theatre room is already wired and waiting. A spa-like primary suite offers a soaker tub, double vanity, and heated floors - one of many comforts powered by a state-of-the-art geothermal system. With a spacious attached oversized garage, fenced dog run, and room to grow, this home doesnt just check boxes - it elevates every season of your life. Contact your REALTOR® today! (id:19018)
85 Milbury Road
Bedell, New Brunswick
This gorgeous estate features a beautifully renovated farmhouse, complete w/ a welcoming front porch sitting on 13.4 acres, ensuring privacy & breathtaking views while being just minutes from Woodstock, Trans Canada Hwy and US Border. You will appreciate the lush landscaping, paved driveway, a charming pond and field for personal crops, which all contribute to its picturesque appeal. The home boasts an attached 2 car garage for convenience. Inside, the main level presents a spacious open-concept kitchen/dining/living area, featuring a high-end kitchen, hardwood floors, & a cozy propane fireplace that opens onto a large deck. There's also a generously sized mudroom, which includes laundry facilities & a full bathroom. Additionally, the main floor offers 2 flex spaces that can be adapted to your needs, perhaps a den, office, spare room, or playroom. The farmhouse retains much of its original charm with the staircase, trim, & interior doors adding character. Upstairs, the 2nd floor provides 3 spacious bedrooms, full bathroom, and a large landing area. Beyond these features, the property includes a ducted heat pump for efficient climate control, a walk-out basement set up as a woodworking shop with a dust collector system, generator panel for peace of mind, a concrete septic system, and Bell Fibre Op Internet. The outdoor space is further enhanced by gardens, fruit trees, & bushes, along with a barn & 3 additional storage buildings, providing ample space for all your needs. (id:19018)
22 Independence Street
Killarney Road, New Brunswick
Located in popular Liberty Estates, a truly one-of-a-kind home sitting on a 2+ acre lot and offers over 3,000 sq. ft. of fully finished living space plus an attached two car garage as well as a detached 24x24 garage, providing ample storage for vehicles/toys. Meticulously landscaped with over $120,000 invested, the private backyard is a park-like oasis, complete with walking paths, perennial flowerbeds(no replanting required), mature trees and pergolas.The kitchen features quartz countertops, under-cabinet lighting, ceramic flooring, backsplash, pantry and plenty of cabinetry. Garden doors lead to a large deck with gazebo to enjoy the backyard paradise. The living room shares a vaulted ceiling with the kitchen and offers hardwood floors, built-in shelving and a beautiful corner electric fireplace with wood mantle. The spacious primary bedroom includes fresh paint, hardwood, double windows offering tons of light, a large walk-in closet and an ensuite with relaxing whirlpool tub, tile floor, vanity and walk-in shower. Two more bedrooms and a full bath with one piece tub/shower complete the main level. Downstairs features a large family room, second flex room perfect for a theatre or games area, a third full bath with walk-in shower, an office space or it can used as a fourth bedroom and theres access to the oversized attached garage from the utility/storage room. Peaceful, private and truly unique. Theres only one place like it in the world and its at 22 Independence Street! (id:19018)
3175 Woodstock Road
Fredericton, New Brunswick
The Balmaghie, named after a Parish in Scotland, was built around 1815 for Sir Isaac Allens daughter. The original details such as butternut baseboard and trim along with the hardwood floors will impress you with their delicate details. Embrace the tranquility of country living while being just a short drive from Downtown Fredericton. Whether you envision a hobby farm or a personal oasis, this property has it all. Discover the perfect blend of rustic charm and modern comfort in this stunning farmhouse set on 10 acres of gorgeous land. This inviting home features 4 spacious bedrooms and 1 bathroom with an additional office space on the main level that offers the flexibility to be converted into another bathroom if desired. The electrical has been fully updated to code. The wood furnace, ducted heat pump and brand-new propane fireplace keep you comfortable year-round. Although located off the main road, the driveway, surrounded by mature trees, sets the home far enough back to provide you with privacy. A classic red barn with equestrian stalls, double detached garage, separate workshop and garden shed ensure storage and space for all your farming needs. Step inside and notice the beautiful stairway highlighting intricately designed wooden posts that add a touch of elegance. Large windows throughout the home flood the interior with natural light. Each bedroom offers ample space for storage and sleeping arrangements making this farmhouse perfect for you and your family (id:19018)
619 Rue De La Baie
Beresford, New Brunswick
619 Rue de la Baie, Beresford Where Water Views Meet Privacy. Very rare 3.6 Acres waterfront property located in a very well known subdivision in Beresford, NB. This stunning, one-of-a-kind home offers the perfect balance of nature, privacy, and panoramic views of the bay of chaleurs right from your living room, kitchen, and patio. Originally built in approximately 1990, the home was thoughtfully expanded in 1997-1998 to include a spacious garage and a charming guest suite above it. Located on a very impressive 3.6 acres waterfront property very well landscaped with mature trees. This property gives you the peace and seclusion of country living, while still being close to everything. Whether you're relaxing indoors or entertaining in the backyard, the view of the Bay takes center stage. The main home features 3 bedrooms and 2 full bathrooms, offering ample space for the family. Above the garage, youll find a private 1-bedroom, 1-bathroom guest suiteideal for visiting family, rental income, or a quiet home office. If youve been dreaming of a home that's your very own oasis with serene living, this could be yours. Don't miss your chancebook your showing today! (id:19018)
27 Mcandrew Street
Moncton, New Brunswick
PRICED BELOW ASSESMENT!!Executive Home with Spacious Layout & In-Law Suite. Feel the Sophistication of this beautifully designed home. A sweeping spiral staircase anchors the grand foyer, serving as a striking architectural centerpiece. To the right, a sunlit formal dining room offers the perfect setting for hosting dinner parties and holiday gatherings, while to the left, the formal living room provides a quiet retreat for relaxing or entertaining guests. The main floor is defined by 9-foot ceilings, tasteful trim, and high-end finishes that enhance the sense of openness and luxury. The heart of the home is a spacious galley kitchen offering generous cabinetry, ample counter space, and quality finishes. Just off the kitchen, a cozy breakfast nook opens through garden doors to a maintenance-free concrete deck, creating a seamless indoor-outdoor flow and providing a tranquil spot to enjoy your morning coffee or summer barbecues. Upstairs, the home features four bedrooms including a Primary Bedroom with 2-piece ensuite, plus family bathroom with laundry closet. An expansive bonus room complete with a wet bar is a flexible space perfect for a playroom, home theater, or guest retreat. The lower level adds even more value with a separate one-bedroom in-law suite, ideal as a mortgage helper or multi-generational living space. An oversized paved driveway and private backyard round out this exceptional property, offering space, comfort, and functionality in fabulous location. (id:19018)
75 Shiajan Crescent
Moncton, New Brunswick
Immaculate, climate-controlled 2 storey home located in sought-after North Moncton, just off Evergreen Drive. Nestled on a large lot, this property offers stunning curb appeal with landscaping, stone pavers, and a charming covered veranda. The double paved driveway leads to a 26-foot-wide attached garage, providing ample space for vehicles and storage. Step inside the spacious foyer featuring a hardwood staircase and double closet. The bright and inviting living room showcases an updated electric fireplace, adding warmth and style. The open-concept layout flows into a large dining area with patio doors leading to a private, two-tiered back deck and fully fenced private yard, perfect for enjoying the outdoors. The well-appointed kitchen is a chefs dream, complete with stained cabinetry, quartz countertops, gas range, and a direct-vented hood fan. Just off the kitchen is a generous mudroom with a large closet, a convenient 2-piece bath, and a dedicated laundry room with overhead cabinetry. Upstairs, you'll find two spacious bedrooms with walk-in closets, a full bathroom, and a luxurious primary suite featuring a walk-in closet and elegant ensuite bathroom. The fully finished lower level offers even more living space, including a large family room, two additional bedrooms (one non-conforming), and a full 4-piece bathroom. This move-in-ready home reflects true pride of ownership throughout and is perfectly suited for families seeking space, comfort, and location. (id:19018)
