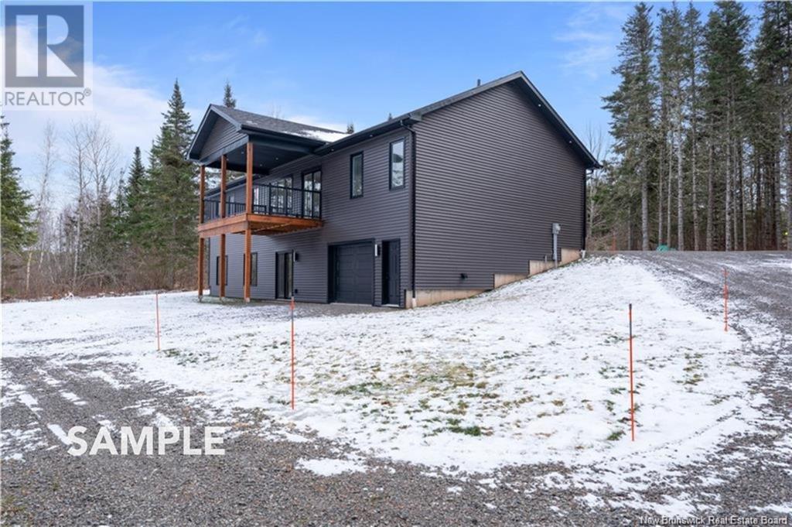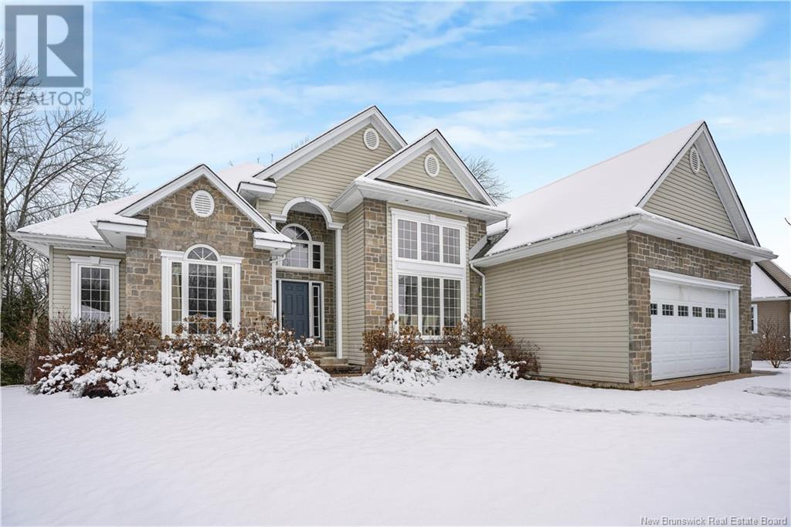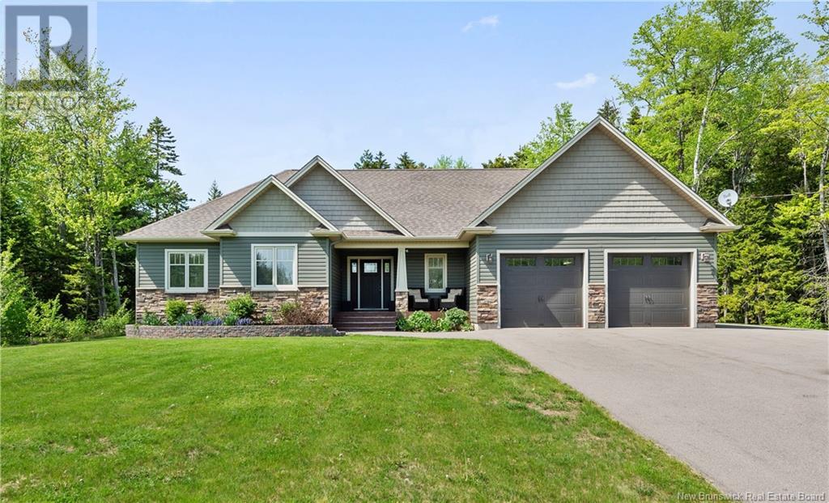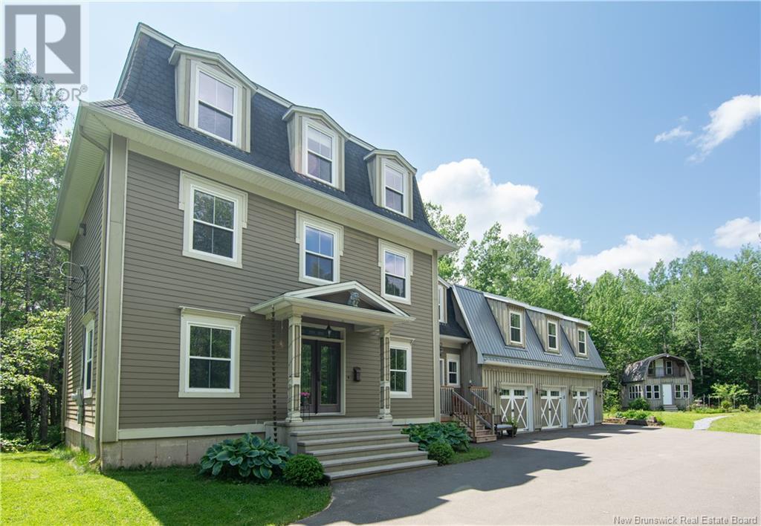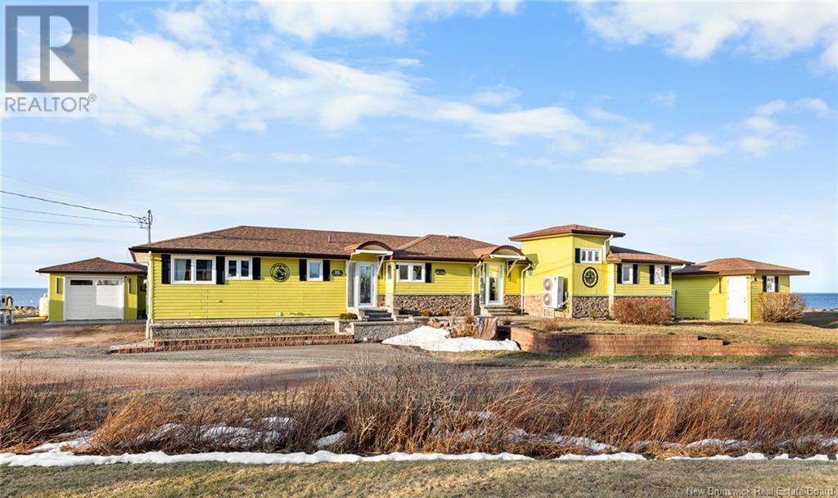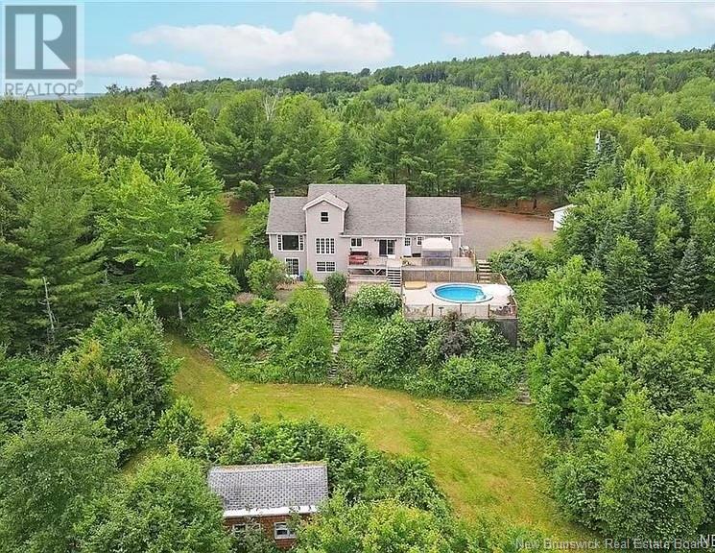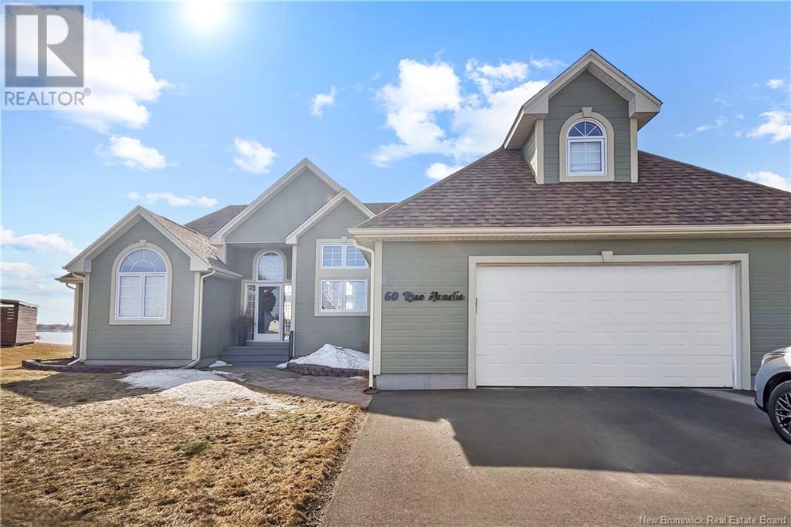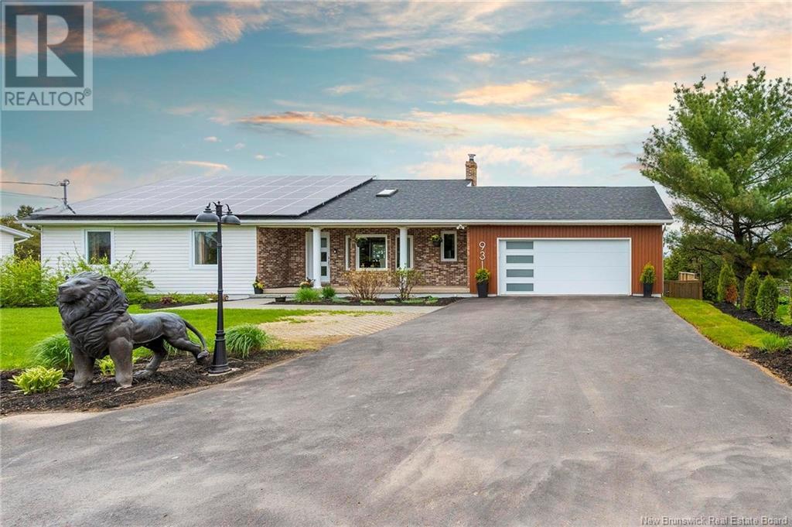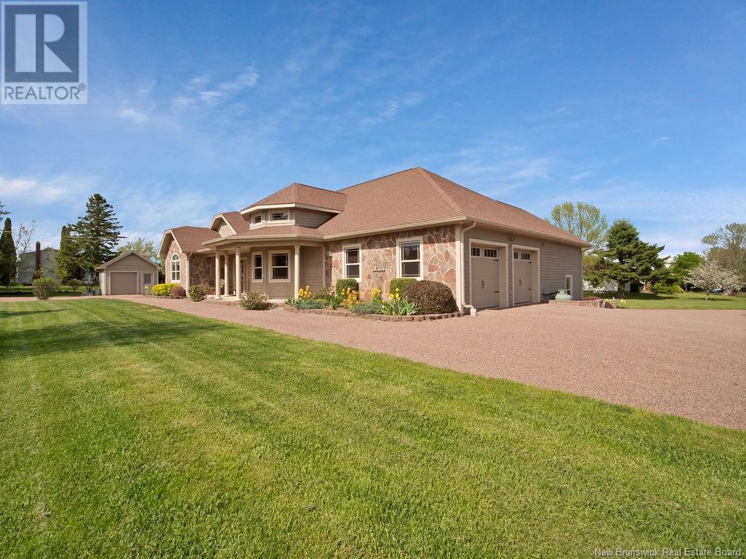16 Kenworth Street
Stilesville, New Brunswick
Welcome to 16 Kenworth Street where modern comfort meets country charm! Set on a generous 1.4-acre lot in Rural Moncton, this custom-built walkout bungalow offers the perfect blend of peaceful living with easy access to city amenities. From the moment you arrive, the homes elegant design & thoughtful layout make a lasting impression. Step inside to a bright & airy foyer with a large closet, leading into a beautifully appointed open-concept living area. The kitchen is a true showpiece, featuring quartz countertops, a striking tile backsplash, a large island, a pantry, & coffee bar - perfect for both everyday living & entertaining. To one side of the home, youll find a well-planned mudroom & laundry area with direct access to the attached double garage. The primary suite is tucked away, offering a luxurious retreat with a spa-inspired ensuite, including a soaker tub, tiled walk-in shower, & spacious walk-in closet. The opposite wing is home to two additional bedrooms & a 4-piece bath providing comfort & privacy for family or guests. The fully finished walkout basement is a standout, offering a 4th bedroom (or home office), a full bath, a large family room with direct outdoor access, & a bonus flex space - perhaps a gym or hobby room? A unique bonus is the additional garage space in the basement, ideal for seasonal items or a workshop. Set for completion in Fall 2025, this property is the ideal backdrop for your next chapter - dont miss the opportunity to make it yours! (id:19018)
22 Railside Court
Fredericton, New Brunswick
This exquisite 3,200 SF executive bungalow sits on a quiet court just steps to the city's picturesque walking trails. The home offers easy access to city centre; combining tranquility with convenience. Youre greeted by a grand 17-ft main level, w/ a sprawling open-concept living space. Expansive windows frame views of both the front and the lush backyard, flooding the home w/ natural light. The newly renovated kitchen is complete with a gas oven/stove, sleek quartz countertops, & stainless steel appliances. Adjacent to the kitchen, the bright dining area is perfect for both casual meals and entertaining. The main level also includes a generous primary w/ a large walk-in closet & a luxurious en-suite. 2 additional spacious bedrms are located on the opposite side of the home, offering privacy & comfort. A well-appointed 2nd bath with double sinks, as well as a linen closet, add to the home's thoughtful design. The lower lvl ( a walk out) is a true standout. This space offers endless possibilities, with an oversized multi-purpose room, a full-sized kitchen, & dedicated gym area. The versatile layout also has a bedroom/office space & a 3rd full bath (Previously rented as an income-generating unit) Set on a fully landscaped lot within the city limits, this home offers the perfect balance of privacy acc&essibility. Enjoy easy access to all the city has to offer, just minutes away! The spacious 2 car garage and homes BRAND NEW heat pump are just added bonuses! (id:19018)
85 Joviale Drive
Irishtown, New Brunswick
Welcome to 85 Joviale Drive , a spacious and well-maintained executive bungalow nestled on a private 1.37-acre lot in Irishtowns prestigious Brookridge Estates. This home offers the perfect combination of modern finishes, functional layout, and peaceful surroundings just minutes from Moncton with lower property taxes. The main level boasts an open-concept design ideal for both family living and entertaining. The living room is highlighted by coffered ceilings and flows seamlessly into a modern kitchen complete with a large granite island, walk-in pantry, stainless steel appliances, and tile backsplash. Adjacent to the kitchen, the bright dining area provides direct access to the back patio and beautifully landscaped backyard. Down the hall, the primary bedroom features tray ceilings, an ensuite, and walk-in closet. Two additional bedrooms and a full main bath with double vanity complete the upper level. The fully finished basement offers a massive family room, two more spacious bedrooms, a third full bathroom, laundry room, and plenty of storage space ideal for large families or guests. Located close to Irishtown Nature Park with access to trails and outdoor activities. Also near shopping, schools, golf, and major highways for easy commuting. This home offers exceptional quality, style, and privacy and it is ready for its next owners to move in and enjoy. (id:19018)
160 Boundary Drive
Moncton, New Brunswick
Bienvenue/Welcome to 160 Boundary Drive, a unique designer home set on a private, tree-lined 2.1-acre lot in sought-after Rural Estates. Nestled at the end of a recently paved winding driveway, this rare gem offers space, privacy, and personality. A triple car garage provides ample room for vehicles, storage or hobbies, while a fully insulated two-storey garden house on Postech footings with electricity adds endless potential as a future artist studio, office, workshop or guesthouse. This custom, climate-controlled 3-storey home welcomes you with a bright foyer that flows into the living and dining areas, then into a spacious kitchen with center island and walk-in pantry. The kitchen opens to a seasonal sunroom and BBQ area overlooking a peaceful backyard where a charming stream gently flows through the property. The second level features three bedrooms, a full bath, laundry room and a spacious bonus room divided by elegant French doors which currently serves as the home office. On the top floor, you'll find a show-stopping primary suite complete with a private balcony and luxurious 5-piece ensuite. The partially finished basement offers flexible spaces for a home gym or rec room and a storage room. With the central air heat pumps, wood siding, manicured landscape and close proximity to schools and all amenities this home combines comfort, convenience and charm. Homes like this dont come along often. Call, email or text to book your showing today! (id:19018)
345 Glengrove Road
Moncton, New Brunswick
Welcome to this beautifully crafted home in the desirable Grove Hamlet neighborhood with a double garage, featuring a striking stone and board-and-batten exterior. Step inside to an open-concept living space with soaring 9ft ceilings, flooding the home with natural light. The custom white cabinetry, accented by elegant in-cabinet lighting and an electric fireplace, creates a warm and inviting atmosphere. A spacious quartz island anchors the kitchen, seamlessly connecting to the large dining areaperfect for gatherings. The main level also offers a versatile bedroom, a full bathroom, a custom built-in bench entry from the attached double garage, and a separate laundry room for added convenience. Upstairs, the chic staircase leads to two spacious bedrooms and a stylish 5-piece bathroom with a double vanity and quartz countertops. The breathtaking primary suite boasts a walk-in closet and a luxurious ensuite, complete with a custom tile shower, double vanity, and a relaxing soaker tub. A heat pump on both the main and second levels ensures year-round comfort. The basement provides ample space for a finished family room, ambient electric fireplace with potential for further expansion. Situated near walking trails, top amenities, and with easy highway access, this home is a true gem. You have to see it in person to truly appreciate its beautyschedule your private showing today! (id:19018)
25 Ocean Breeze Drive
Grand-Barachois, New Brunswick
STUNNING WATERFRONT HOME!!! Welcome to 25 Ocean Breeze in Grand Barachois along the Northumberland Straight. This gorgeous, open concept 1 level living bungalow is ready for your enjoyment. This property boasts of natural light and features breathtaking views from sunrise to sunset! Enjoy morning and evening walks along the sand dunes, or simply take in the ocean breeze on your newly built 110 foot long waterfront deck with infinity pad. Enjoy a chefs kitchen featuring CAFE appliances, a wine fridge, slate floor tile and an oversized granite island, excellent for entertaining. The Living room and dining room offers a built-in cabinetry and vaulted ceilings. The primary bedroom is separate from the other 2 bedrooms, it features a fabulous ensuite with double vanity, glass shower and a large walk-in closet. The 2 additional bedrooms are located on the west end of the home offering privacy from your guests. Also on the west wing of the home is a storage/laundry room. Enjoy the efficiency of a NEW CENTRAL AIR Heating system for your comfort throughout the home. Outdoors you will find a detached garage built in 2014, great for beach toys or a small boat. New hot tub spa, extensive waterfront deck, stone work, gardens, boardwalk and private steps to the beach make this beach house an ideal place to host family and friends. Call today for your private viewing. (id:19018)
14 Faulkner Lane
Eel River Lake, New Brunswick
Unbelievable Lakefront Retreat on Second Eel River Lake 1.5 Acres of Waterfront Paradise. Welcome to your dream escape on the tranquil shores of Second Eel River Lake. Nestled on an immaculate 1.5-acre lot with 350 feet of pristine water frontage, this extraordinary property offers unparalleled privacy and natural beauty in one of the regions most peaceful and lightly developed lakefront settings. With 1,400 acres of navigable waters, Second Eel Lake is a haven for fishing, boating, kayaking, and year-round recreation. Whether you're seeking serenity or adventure, this location offers the best of both worlds. The meticulously maintained grounds feature multiple outbuildings including a boathouse, storage barn, and a spacious two-car garage. The expansive front deck is perfect for entertaining, complete with an outdoor kitchen and a screened-in Muskoka room, ideal for enjoying lake views in total comfort. Inside, the main floor boasts two generous bedrooms, a full bath, and a stunning great room with 22-foot cathedral ceilings and wall-to-wall windows that flood the home with natural light and showcase breathtaking views of the water. (id:19018)
18 Hillview Street
Upper Kingsclear, New Brunswick
Private Waterfront Retreat with Saltwater Pool, Hot Tub, & Walkout Basement! Discover the perfect blend of luxury, privacy, and natural beauty in this stunning 4 bedroom, 3 bathroom waterfront home. Tucked away in a serene setting on an acre of land, this property offers breathtaking views and an array of premium amenities designed for relaxation and entertaining. Step inside to find a spacious, light filled interior with a traditional layout and large windows that frame the water views. The kitchen, dining room, and living room all overlook the beautiful Mactaquac Lake (Kellys Creek Basin). Finishing off the main floor is the primary bedroom with an ensuite, a half bathroom and a mud room. Up stairs you'll find two more spacious bedrooms and a full bathroom. Downstairs you'll find another bedroom, laundry, and two large rooms that can be transformed into anything you desire. Outside, your private oasis awaits- a saltwater pool and hot tub invite you to unwind while enjoying the picturesque surroundings. The walkout basement provides additional living space with easy access to the outdoor paradise, making it perfect for entertaining or simply enjoying the peaceful waterfront lifestyle. If you're looking for a secluded, beautiful escape with traditional comfort, this home is a rare find. Schedule your private tour today! (id:19018)
60 Acadie
Cocagne, New Brunswick
Experience Waterfront Living at its Finest Nestled along the peaceful shores of Cocagne River, 60 Rue Acadie offers an extraordinary waterfront living experience. With sweeping, panoramic views of the river, this remarkable bungalow invites you to embrace tranquility and natural beauty every day. Thoughtfully designed with luxury in mind, the home effortlessly blends comfort and sophistication. The open-concept layout creates a seamless flow between the kitchen, dining area, and living room, making it the perfect space for both relaxation and entertaining. The gourmet kitchen is a chef's dream, featuring solid surface countertops, top-of-the-line appliances, and generous storage, including a spacious pantry. Flooded with natural light from the southern exposure, the living room brings the outdoors in, allowing you to enjoy the spectacular river views year-round. The spacious primary bedroom is a private retreat, complete with a luxurious 4-piece ensuite and a custom walk-in closet designed for ultimate convenience. For added versatility, a dedicated bonus space offers the perfect room for 3rd bedroomgiving you the flexibility to meet all your lifestyle needs. The oversized two-car garage ensures plenty of space for vehicles, storage, and hobbies, making it very practical. This is more than just a home; it's a lifestyle. Dont miss the opportunity to experience all that this waterfront gem has to offer. Schedule your private showingthis one is a great deal Don't miss out (id:19018)
931 Coverdale
Riverview, New Brunswick
Are you looking for a great modern executive style bungalow with all of the upgrades you deserve? Check out this three bedroom four bath home with double car attached garage and resort style back yard with heated inground pool and Jacuzzi hot tub. Spacious and welcoming open concept floor plan featuring a dining room large enough to seat 10-12 and a huge dream kitchen with many upgrades, including quartz countertops and a 10' island. Plenty of cabinets including two pantries and a spacious workspace. Large windows allow plenty of light and offer amazing views of the river and community below! The livingroom has a patio door leading to a 45'x12' waterproof balcony, that provides great views of the pool and back yard areas. Entering from the garage, there is a large double closet and half-bath in one direction and a laundry and mud room area with plenty of additional storage in the other. The main floor is completed with two large bedrooms each with its own ensuite bath and walk-in closet. The lower level has several windows and two patio doors offering plenty of light and easy walk-out access to the back yard amenities, which is surrounded by a 6' wooden fence. The large third bedroom, bathroom, a hobby room, wine cellar, walk-in pantry, storage areas, a bar or juice bar/snack bar/ second kitchen (with beverage fridge and dishwasher), sunroom, and a large family/games room complete the lower level. Two storage sheds remain. Solar panels save thousands a year in electricity. (id:19018)
64 Fawcett Avenue
Sackville, New Brunswick
CUSTOM-DESIGNED 5+1 BEDROOM FAMILY HOME IN IDYLLIC SACKVILLE! This home sits in a fantastic University town, just 25 minutes to Moncton. Through the front door is the foyer leading to the den/office and the formal dining room. The back of the home features the gorgeous open-concept kitchen with quartz counters and in-floor heating, the living room with three-sided propane fireplace, and a breakfast room/sitting area with access to the enclosed screen room. This level has a half bathroom, mudroom with closet and custom built-ins, and access to the attached garage. The second floor has the primary suite with sitting area, walk-in closet, and ensuite bathroom. This level also has four additional guest bedrooms (2 with walk-in closets), a full bathroom with double vanity, and a separate laundry room. The basement, with in-floor hot water heat, is finished with a family room, sixth bedroom, full bathroom, gym area, storage, a sauna, and stairs to the garage (perfect for in-law suite access). The backyard is a true oasis - stamped concrete walkways, stonework, built-in firepit with pergola, large deck with hot tub and seating area, and southern exposures. Detached 14x16 wired shed. Updates include: ductless heat pumps (2020), tesla charger (2021), roof shingles (2023), hot tub and sauna (2024), deck, stamped concrete walkway, pergola, and stone landscaping (2024), hardwood flooring on main floor refinished (2025), quartz countertops in kitchen and baths (2025). (id:19018)
3582 Route134
Shediac Cape, New Brunswick
Experience breathtaking ocean views from this meticulously maintained 3-bedroom home in Shediac Cape, designed for both comfort and energy efficiency. Built to Canadian R-2000 standards, this property features natural wood Cape Cod siding, radiant floor heating, and a mini-split heat pump for year-round efficiency. The open-concept main floor boasts tray ceilings, a custom kitchen with stainless steel appliances, a large island, and stunning cabinetry, all overlooking the water. The living room features a stone fireplace, while the sunroom, with its vaulted wood ceiling, offers access to the spacious patio with panoramic ocean views. The primary suite includes a walk in closet with built ins, and a large ensuite bathroom with custom finishes. The second bedroom has a built in murphy bed and versatile bonus room above the heated 3-door attached garage serves as a third bedroom or additional living space. Enjoy a second large living room with vaulted ceilings. Outside, enjoy a raised stone patio with a built-in garden beds, a storage shed, and direct access to the water, perfect for kayaking and coastal adventures. A boaters dream property with opportunities to have a mouring right infront of your home and minutes from a local boat launch. Located close to beaches, restaurants, golf courses, schools, and just 20 minutes from Moncton this home is turnkey ready, with most furniture included and a 14,000-watt Generac generator for added convenience. (id:19018)
