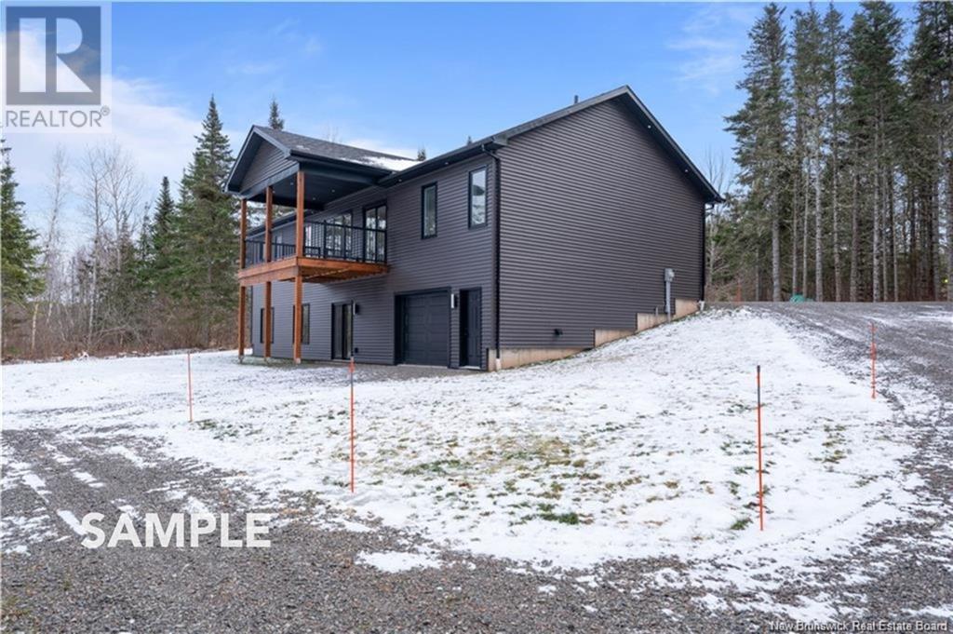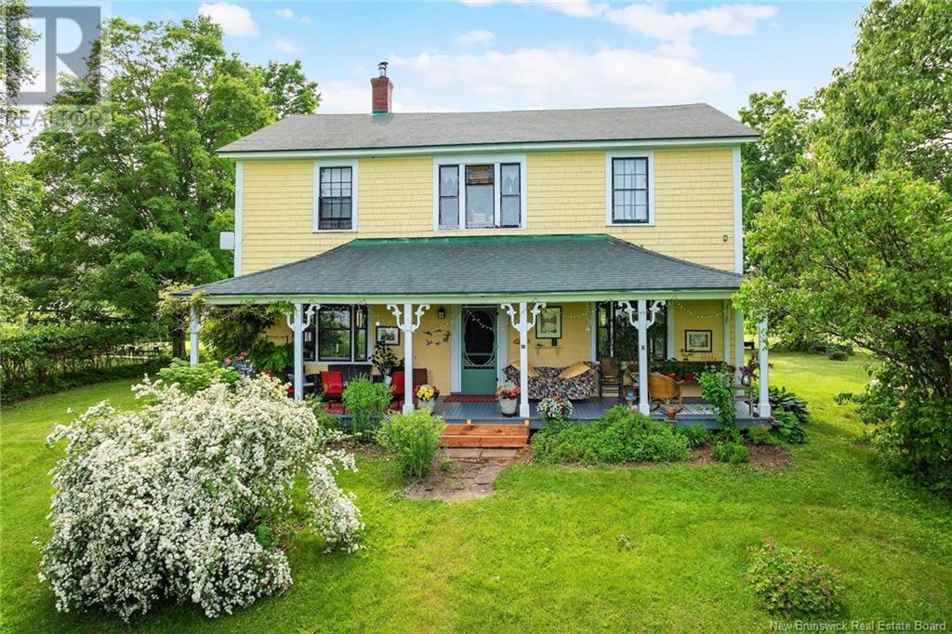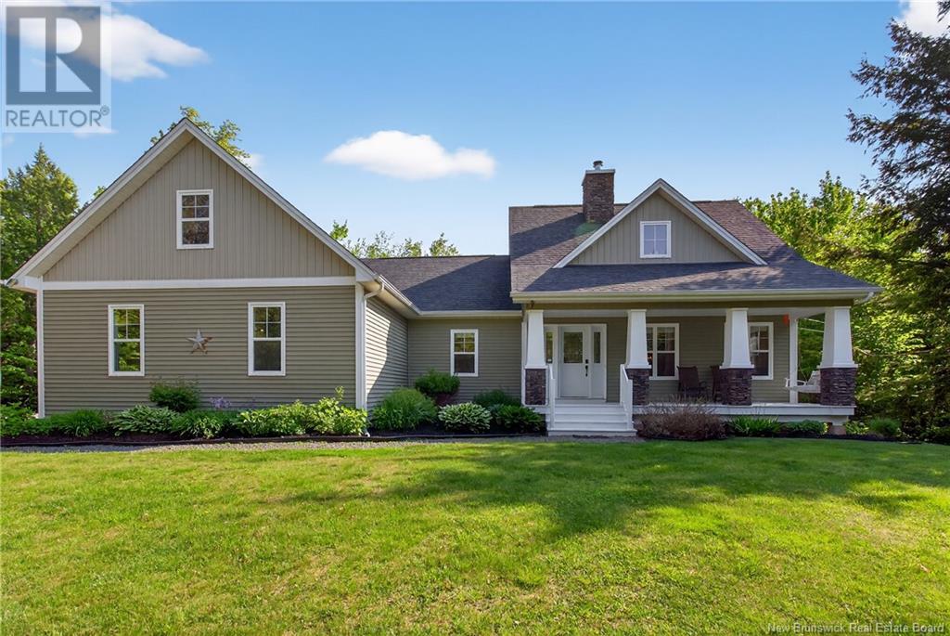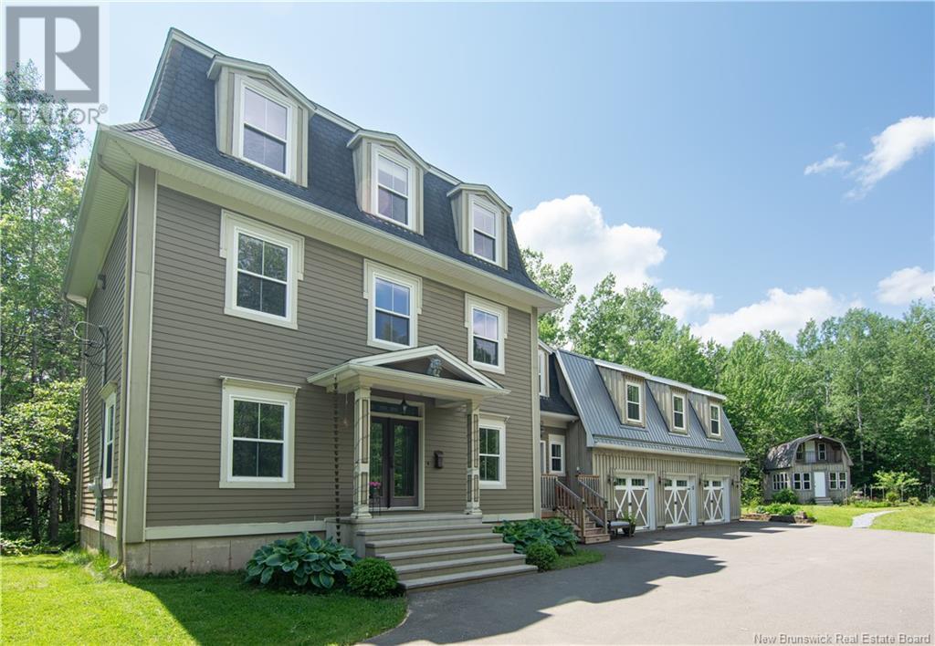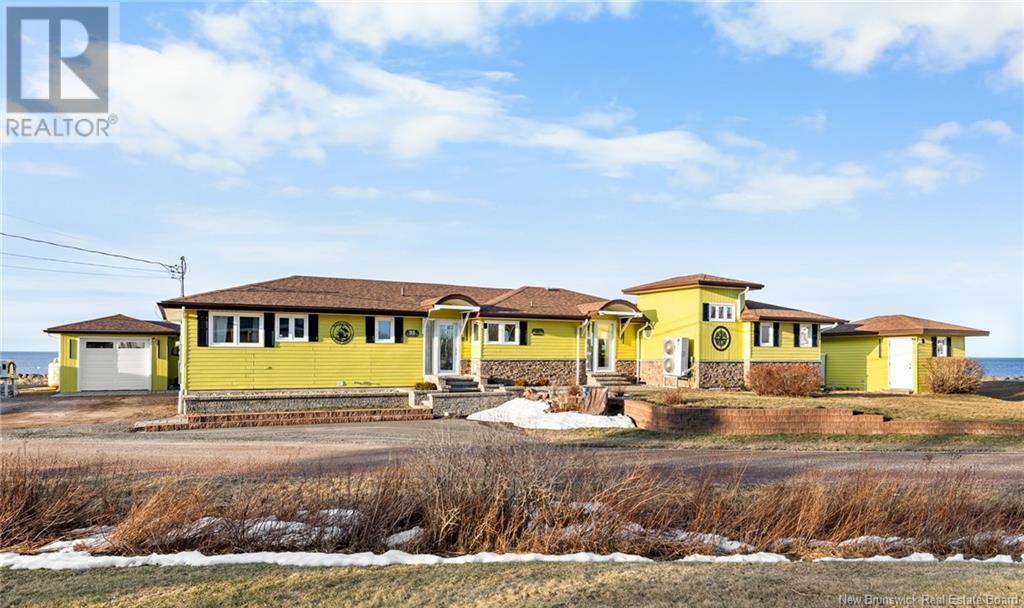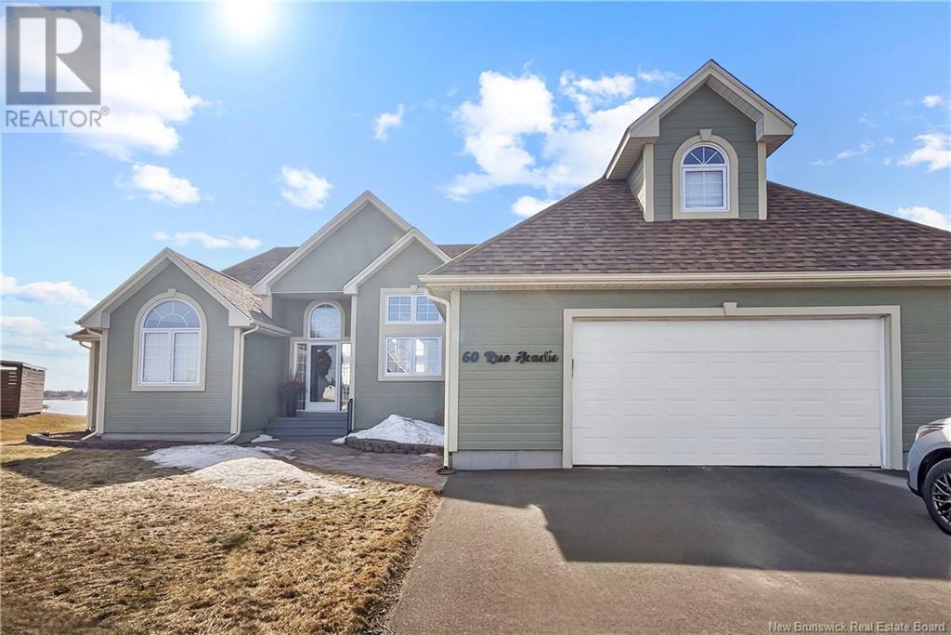27 Thomas Lane East
Campbellton, New Brunswick
Waterfront Dream Home with Apartment! Looking for your very own Private Oasis on 3.5 acres, stairs to the gazebo, private beach and breathtaking view of the Restigouche River & Mountain! This 1-owner home built in 1996 is for you! Located only 2 min from Golf Club & less than 10 min to Hospital & College. Main level has abundance of sunlight flowing through an open concept area that is great for entertaining. The beautiful kitchen with an island has plenty of storage & counter space. Endless possibilities to relax after work: sit by the propane fireplace & enjoy the views, soak in the hot tub from the lower deck, rest in the sauna, scenic view of backyards landscaping through the huge widows, etc. Wake up to a spectacular view from primary bedroom with ensuite that has soaker tub, separate shower, vanity & walk-in closet. Main level also has an additional bedroom & full bath. Lower level has own entrance with seating area, rec room, 1/2 bath with laundry, third bedroom, utility room with sauna. Bonus: Lower level has a separate apartment with own entrance, deck & gorgeous view. Plenty of room for all your toys in attached double heated garage with epoxy flooring, detached garage (metal roof) with carport to store boat or RV, attached storage shed & huge paved driveway. The lot is high, dry & the property has no history of flooding. Home has forced air heat pump with AC, HEPA 3000 system & an automatic propane Generac System for power backup. Your Private Oasis Awaits! (id:19018)
16 Kenworth Street
Stilesville, New Brunswick
Welcome to 16 Kenworth Street where modern comfort meets country charm! Set on a generous 1.4-acre lot in Rural Moncton, this custom-built walkout bungalow offers the perfect blend of peaceful living with easy access to city amenities. From the moment you arrive, the homes elegant design & thoughtful layout make a lasting impression. Step inside to a bright & airy foyer with a large closet, leading into a beautifully appointed open-concept living area. The kitchen is a true showpiece, featuring quartz countertops, a striking tile backsplash, a large island, a pantry, & coffee bar - perfect for both everyday living & entertaining. To one side of the home, youll find a well-planned mudroom & laundry area with direct access to the attached double garage. The primary suite is tucked away, offering a luxurious retreat with a spa-inspired ensuite, including a soaker tub, tiled walk-in shower, & spacious walk-in closet. The opposite wing is home to two additional bedrooms & a 4-piece bath providing comfort & privacy for family or guests. The fully finished walkout basement is a standout, offering a 4th bedroom (or home office), a full bath, a large family room with direct outdoor access, & a bonus flex space - perhaps a gym or hobby room? A unique bonus is the additional garage space in the basement, ideal for seasonal items or a workshop. Set for completion in Fall 2025, this property is the ideal backdrop for your next chapter - dont miss the opportunity to make it yours! (id:19018)
94 Tilley Road
Gagetown, New Brunswick
Step back in time without sacrificing modern comfort at this well maintained historic residence, perched above the Saint John River on 3.5 acres of picturesque grounds. Built in 1843 by Thomas Tilley, this timeless home tells a story in every handcrafted detail, from original crown mouldings to rich woodwork that has been preserved throughout.Enter through the inviting eat-in kitchen, centered around an antique stove, where generations have gathered and memories continue to be made. The warmth continues in the elegant dining room, featuring a classic wood-burning fireplace, evoking the charm of yesteryear. The family room creates a seamless flow for both entertaining and everyday living. A new addition to the main level offers added living space, ideal for a granny suite or multigenerational living. Upstairs, you'll find four spacious bedrooms, a second full bath, a serene sitting room, and a versatile bonus area, complete with its own staircase to the main level. Modernized where it counts, this home has been properly updated, blending 19th-century elegance with 21st-century peace of mind. Relax with your morning coffee on the front deck, watching sailboats drift by on the river, or explore your private paradise, complete with a single garage, workshop, charming gazebo, and expansive green space. Located in the heart of Gagetown, known for its community spirit and tranquil lifestyle, you're just a short walk to local breweries and marina, and only 45 min to Fredericton. (id:19018)
15 Josee Drive
Irishtown, New Brunswick
Welcome to 15 Josee Drive, Irishtown! Located in a sought-after subdivision, this immaculate home blends comfort, style, and functionality. Set along a beautiful running creek, the peaceful, natural surroundings make it a dream location for nature lovers. The exterior offers great curb appeal with immaculate landscaping, plenty of parking, and a spacious two-tier deckone section coveredperfect for entertaining or relaxing year-round. The backyard also features a pool setup and a baby barn for extra storage. Inside, youll find 3 spacious bedrooms and 2.5 baths. The primary suite includes a large walk-in closet and a stunning 6-piece ensuite with a jetted tub. A second-level loft offers flexible space for an office, reading nook, or potential 4th bedroom. The main floor has an open-concept layout with a stylish kitchen featuring dark wood cabinetry, stainless steel appliances, and a propane stove. The cozy living room is highlighted by a custom fireplace. The fully finished walk-out basement includes a large family room, full bath, and two suitable large bedrooms, plus direct access to the backyardideal for guests, teens, or in-laws. Enjoy central heating and A/C, central vacuum, a double attached garage, generator hookup, and more. Dont miss this incredible home in one of Irishtowns most desirable areas. Book your private showing today! (id:19018)
345 Glengrove Road
Moncton, New Brunswick
Welcome to this beautifully crafted home in the desirable Grove Hamlet neighborhood with a double garage, featuring a striking stone and board-and-batten exterior. Step inside to an open-concept living space with soaring 9ft ceilings, flooding the home with natural light. The custom white cabinetry, accented by elegant in-cabinet lighting and an electric fireplace, creates a warm and inviting atmosphere. A spacious quartz island anchors the kitchen, seamlessly connecting to the large dining areaperfect for gatherings. The main level also offers a versatile bedroom, a full bathroom, a custom built-in bench entry from the attached double garage, and a separate laundry room for added convenience. Upstairs, the chic staircase leads to two spacious bedrooms and a stylish 5-piece bathroom with a double vanity and quartz countertops. The breathtaking primary suite boasts a walk-in closet and a luxurious ensuite, complete with a custom tile shower, double vanity, and a relaxing soaker tub. A heat pump on both the main and second levels ensures year-round comfort. The basement provides ample space for a finished family room, ambient electric fireplace with potential for further expansion. Situated near walking trails, top amenities, and with easy highway access, this home is a true gem. You have to see it in person to truly appreciate its beautyschedule your private showing today! (id:19018)
160 Boundary Drive
Moncton, New Brunswick
Bienvenue/Welcome to 160 Boundary Drive, a unique designer home set on a private, tree-lined 2.1-acre lot in sought-after Rural Estates. Nestled at the end of a recently paved winding driveway, this rare gem offers space, privacy, and personality. A triple car garage provides ample room for vehicles, storage or hobbies, while a fully insulated two-storey garden house on Postech footings with electricity adds endless potential as a future artist studio, office, workshop or guesthouse. This custom, climate-controlled 3-storey home welcomes you with a bright foyer that flows into the living and dining areas, then into a spacious kitchen with center island and walk-in pantry. The kitchen opens to a seasonal sunroom and BBQ area overlooking a peaceful backyard where a charming stream gently flows through the property. The second level features three bedrooms, a full bath, laundry room and a spacious bonus room divided by elegant French doors which currently serves as the home office. On the top floor, you'll find a show-stopping primary suite complete with a private balcony and luxurious 5-piece ensuite. The partially finished basement offers flexible spaces for a home gym or rec room and a storage room. With the central air heat pumps, wood siding, manicured landscape and close proximity to schools and all amenities this home combines comfort, convenience and charm. Homes like this dont come along often. Call, email or text to book your showing today! (id:19018)
25 Ocean Breeze Drive
Grand-Barachois, New Brunswick
STUNNING WATERFRONT HOME!!! Welcome to 25 Ocean Breeze in Grand Barachois along the Northumberland Straight. This gorgeous, open concept 1 level living bungalow is ready for your enjoyment. This property boasts of natural light and features breathtaking views from sunrise to sunset! Enjoy morning and evening walks along the sand dunes, or simply take in the ocean breeze on your newly built 110 foot long waterfront deck with infinity pad. Enjoy a chefs kitchen featuring CAFE appliances, a wine fridge, slate floor tile and an oversized granite island, excellent for entertaining. The Living room and dining room offers a built-in cabinetry and vaulted ceilings. The primary bedroom is separate from the other 2 bedrooms, it features a fabulous ensuite with double vanity, glass shower and a large walk-in closet. The 2 additional bedrooms are located on the west end of the home offering privacy from your guests. Also on the west wing of the home is a storage/laundry room. Enjoy the efficiency of a NEW CENTRAL AIR Heating system for your comfort throughout the home. Outdoors you will find a detached garage built in 2014, great for beach toys or a small boat. New hot tub spa, extensive waterfront deck, stone work, gardens, boardwalk and private steps to the beach make this beach house an ideal place to host family and friends. Call today for your private viewing. (id:19018)
18 Hillview Street
Upper Kingsclear, New Brunswick
Waterfront Cape Retreat with Saltwater Pool, Hot Tub & Walkout Basement Welcome to your dream escape! This traditional Cape-style home is nestled on a rare 1-acre waterfront lot in one of the areas most sought-after and tightly held communities, where homes seldom come to market. With 4 bedrooms, 3.5 bathrooms, a walkout basement, saltwater pool, and hot tub, this property is the ultimate blend of comfort, potential, and stunning natural beauty. Step outside to unreal panoramic water views that make every day feel like a retreat. Inside, the home offers a warm, classic layout with spacious rooms and timeless character. While it could use a bit of updating, the foundation is solid and the possibilities are limitlesswhether you envision a serene family haven, a luxurious vacation property, or a standout Airbnb. Additionally, the detached garage can also be transformed into an apartment or other source of income! This is more than just a homeits an opportunity to create something truly special in a private, peaceful location that rarely becomes available. (id:19018)
60 Acadie
Cocagne, New Brunswick
Experience Waterfront Living at its Finest Nestled along the peaceful shores of Cocagne River, 60 Rue Acadie offers an extraordinary waterfront living experience. With sweeping, panoramic views of the river, this remarkable bungalow invites you to embrace tranquility and natural beauty every day. Thoughtfully designed with luxury in mind, the home effortlessly blends comfort and sophistication. The open-concept layout creates a seamless flow between the kitchen, dining area, and living room, making it the perfect space for both relaxation and entertaining. The gourmet kitchen is a chef's dream, featuring solid surface countertops, top-of-the-line appliances, and generous storage, including a spacious pantry. Flooded with natural light from the southern exposure, the living room brings the outdoors in, allowing you to enjoy the spectacular river views year-round. The spacious primary bedroom is a private retreat, complete with a luxurious 4-piece ensuite and a custom walk-in closet designed for ultimate convenience. For added versatility, a dedicated bonus space offers the perfect room for 3rd bedroomgiving you the flexibility to meet all your lifestyle needs. The oversized two-car garage ensures plenty of space for vehicles, storage, and hobbies, making it very practical. This is more than just a home; it's a lifestyle. Dont miss the opportunity to experience all that this waterfront gem has to offer. Schedule your private showingthis one is a great deal Don't miss out (id:19018)
1588 Scenic Narrows Boulevard
Cambridge-Narrows, New Brunswick
Recreation, Nature, Fitness, Waterfront and Home a way of life! At 1588 Scenic Narrows Blvd, the water calls your name with over 240 of private waterfront on Washademoak Lake. The lake is known for its recreational wonders leading to the Saint John River and the ocean. A 2.4-acre lot wraps you in privacy with nature, yet one minute from a country store, wharf, ATV trails that carry you to nature and a thriving community of activities. Step inside. Sunlight dances across quartz countertops in a kitchen built for laughter and late-night stories. Exposed beams soar overhead, and a propane stove in an open-concept living room fills the space with cozy warmth. Heated floors in the kitchen/dining room soothe your steps as you sip coffee watching morning mist lift off the lake. The main floor primary bedroom with ensuite bath offers full lake view - a painting you get to live inside. A 500 sq ft addition in 2023 brings a 14x8 saltwater swim spa to your doorstep a warm, bubbling invitation to relax or work out any time you like. Six owned mini-split heat pumps keep every corner comfortable. The walk-out basement rec room is ready for rainy-day movies or late-night activity. Upstairs, a large bedroom and a flex space wait for kids, guests, or hobbies you never had time for before. Outside, the oversized detached double garage comes with a secret a furnished 1-bedroom apartment perfect for visitors or a little extra income. This isnt just a home. Its a story waiting to be lived. (id:19018)
64 Fawcett Avenue
Sackville, New Brunswick
CUSTOM-DESIGNED 5+1 BEDROOM FAMILY HOME IN IDYLLIC SACKVILLE! This home sits in a fantastic University town, just 25 minutes to Moncton. Through the front door is the foyer leading to the den/office and the formal dining room. The back of the home features the gorgeous open-concept kitchen with quartz counters and in-floor heating, the living room with three-sided propane fireplace, and a breakfast room/sitting area with access to the enclosed screen room. This level has a half bathroom, mudroom with closet and custom built-ins, and access to the attached garage. The second floor has the primary suite with sitting area, walk-in closet, and ensuite bathroom. This level also has four additional guest bedrooms (2 with walk-in closets), a full bathroom with double vanity, and a separate laundry room. The basement, with in-floor hot water heat, is finished with a family room, sixth bedroom, full bathroom, gym area, storage, a sauna, and stairs to the garage (perfect for in-law suite access). The backyard is a true oasis - stamped concrete walkways, stonework, built-in firepit with pergola, large deck with hot tub and seating area, and southern exposures. Detached 14x16 wired shed. Updates include: ductless heat pumps (2020), tesla charger (2021), roof shingles (2023), hot tub and sauna (2024), deck, stamped concrete walkway, pergola, and stone landscaping (2024), hardwood flooring on main floor refinished (2025), quartz countertops in kitchen and baths (2025). (id:19018)
3582 Route 134
Shediac Cape, New Brunswick
Experience breathtaking ocean views from this meticulously maintained 3-bedroom home in Shediac Cape, designed for both comfort and energy efficiency. Built to Canadian R-2000 standards, this property features natural wood Cape Cod siding, radiant floor heating, and a mini-split heat pump for year-round efficiency. The open-concept main floor boasts tray ceilings, a custom kitchen with stainless steel appliances, a large island, and stunning cabinetry, all overlooking the water. The living room features a stone fireplace, while the sunroom, with its vaulted wood ceiling, offers access to the spacious patio with panoramic ocean views. The primary suite includes a walk in closet with built ins, and a large ensuite bathroom with custom finishes. The second bedroom has a built in murphy bed and versatile bonus room above the heated 3-door attached garage serves as a third bedroom or additional living space. Enjoy a second large living room with vaulted ceilings. Outside, enjoy a raised stone patio with a built-in garden beds, a storage shed, and direct access to the water, perfect for kayaking and coastal adventures. A boaters dream property with opportunities to have a mouring right infront of your home and minutes from a local boat launch. Located close to beaches, restaurants, golf courses, schools, and just 20 minutes from Moncton this home is turnkey ready, with most furniture included and a 14,000-watt Generac generator for added convenience. (id:19018)

