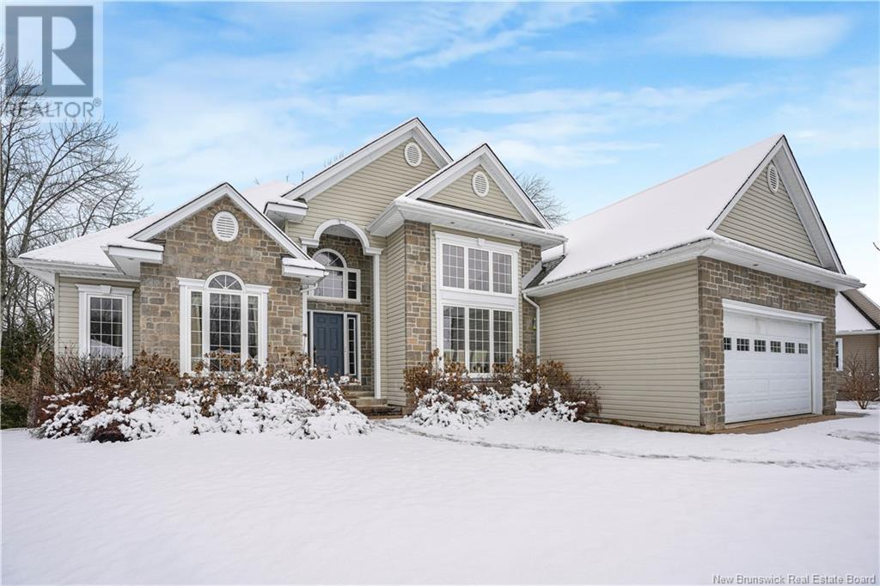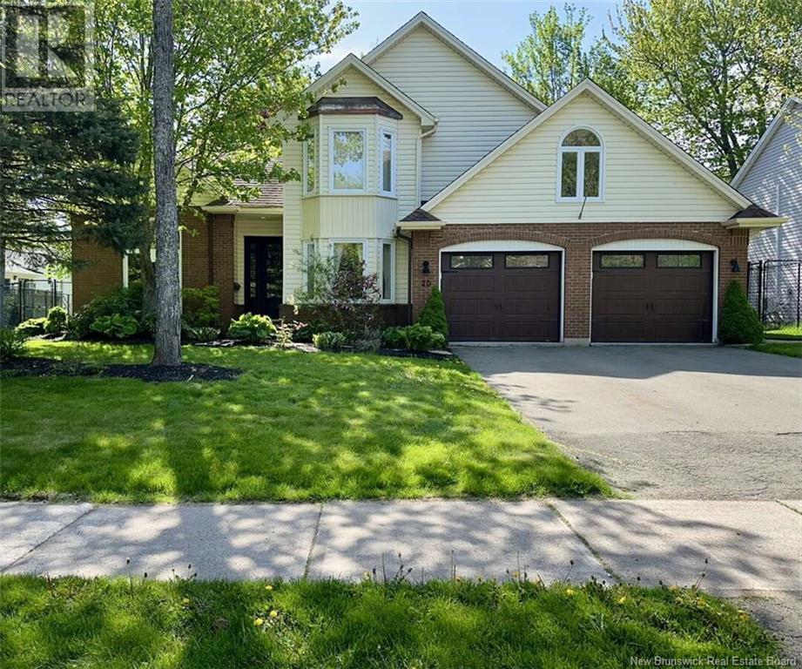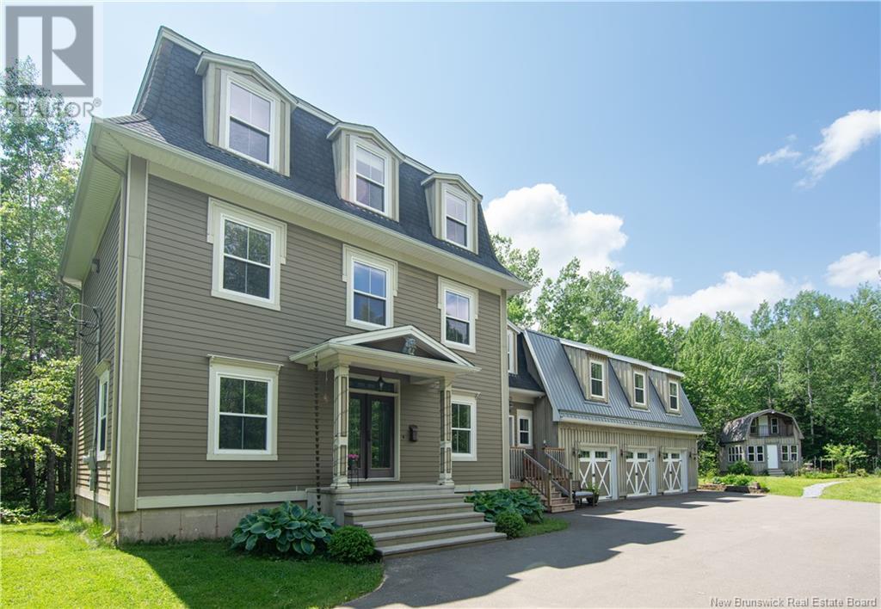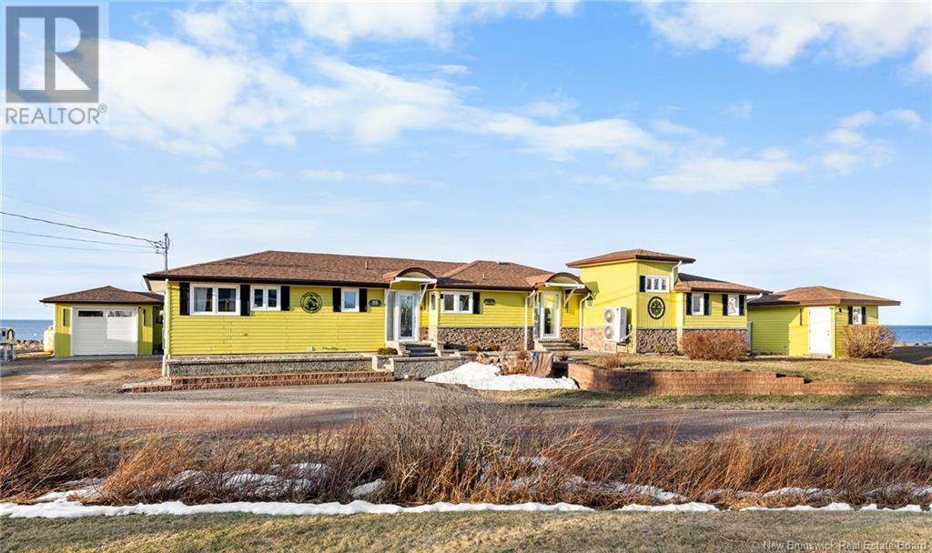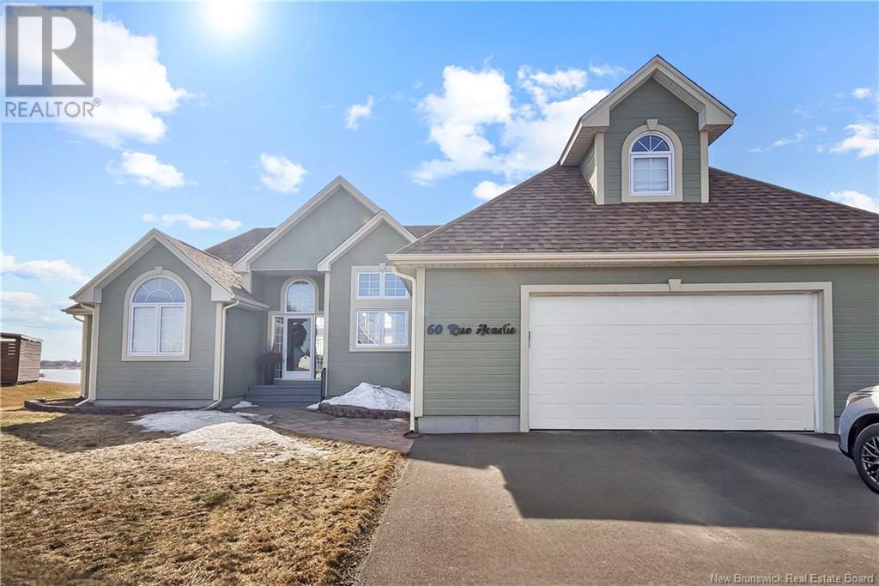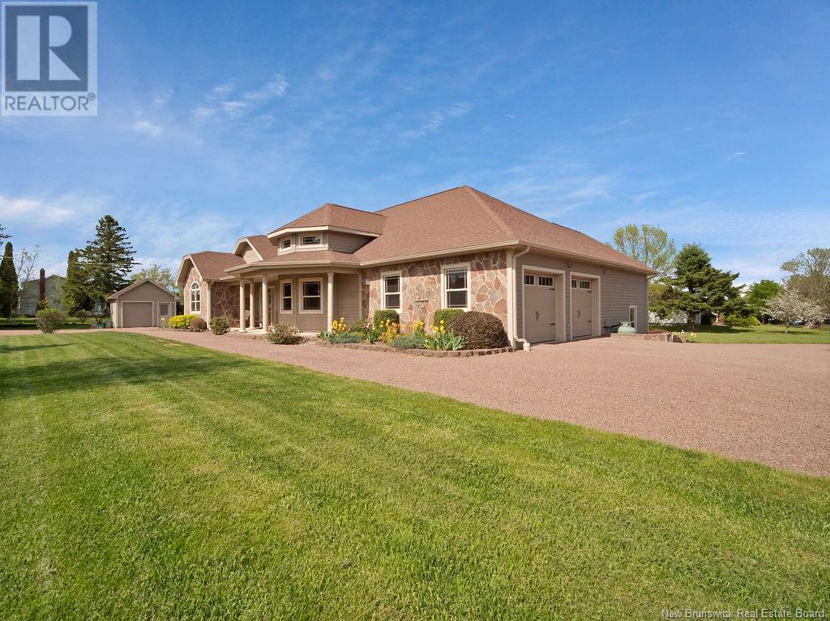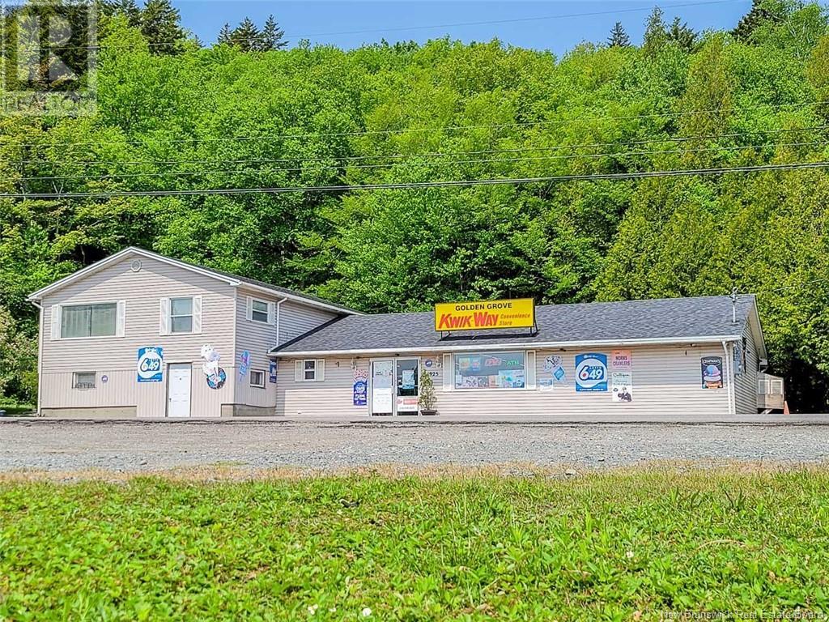22 Railside Court
Fredericton, New Brunswick
This exquisite 3,200 SF executive bungalow sits on a quiet court just steps to the city's picturesque walking trails. The home offers easy access to city centre; combining tranquility with convenience. Youre greeted by a grand 17-ft main level, w/ a sprawling open-concept living space. Expansive windows frame views of both the front and the lush backyard, flooding the home w/ natural light. The newly renovated kitchen is complete with a gas oven/stove, sleek quartz countertops, & stainless steel appliances. Adjacent to the kitchen, the bright dining area is perfect for both casual meals and entertaining. The main level also includes a generous primary w/ a large walk-in closet & a luxurious en-suite. 2 additional spacious bedrms are located on the opposite side of the home, offering privacy & comfort. A well-appointed 2nd bath with double sinks, as well as a linen closet, add to the home's thoughtful design. The lower lvl ( a walk out) is a true standout. This space offers endless possibilities, with an oversized multi-purpose room, a full-sized kitchen, & dedicated gym area. The versatile layout also has a bedroom/office space & a 3rd full bath (Previously rented as an income-generating unit) Set on a fully landscaped lot within the city limits, this home offers the perfect balance of privacy acc&essibility. Enjoy easy access to all the city has to offer, just minutes away! The spacious 2 car garage and homes BRAND NEW heat pump are just added bonuses! (id:19018)
20 White Oak Terrace
Moncton, New Brunswick
For more information, please click Multimedia button. Welcome to 20 White Oak Terrace an exceptional 2 storey home located in the highly desired Kingswood subdivision // attached double car garage and a fully fenced backyard. This house is nestled in a quiet, mature neighborhood surrounded by towering trees and offers both comfort and convenience. The main floor features a large entryway with high ceilings presenting a beautiful staircase, an elegant den, a formal dining room with 11 foot ceilings and a versatile room that can serve as an office or playroom. The fully renovated kitchen offers a large 8.5 foot island with breakfast bar, quartz countertops and beautiful high end custom cabinetry. The kitchen and family room flow seamlessly together with large windows and a updated powder room combined with the laundry area. 2nd level features 4 bedrooms, large master with ensuite, 3 additional bedrooms and full bathroom with heated floors and skylight. The partially finished basement expands your living space with a large family room, a full bathroom with heated floors, central vacuum and a lot of space for storage. This home is within walking distance of both French and English schools, bus stops and all amenities. A network of walking and bicycle paths is located less than a kilometer away, making it easy to enjoy the outdoors year-round. (id:19018)
160 Boundary Drive
Moncton, New Brunswick
Bienvenue/Welcome to 160 Boundary Drive, a unique designer home set on a private, tree-lined 2.1-acre lot in sought-after Rural Estates. Nestled at the end of a recently paved winding driveway, this rare gem offers space, privacy, and personality. A triple car garage provides ample room for vehicles, storage or hobbies, while a fully insulated two-storey garden house on Postech footings with electricity adds endless potential as a future artist studio, office, workshop or guesthouse. This custom, climate-controlled 3-storey home welcomes you with a bright foyer that flows into the living and dining areas, then into a spacious kitchen with center island and walk-in pantry. The kitchen opens to a seasonal sunroom and BBQ area overlooking a peaceful backyard where a charming stream gently flows through the property. The second level features three bedrooms, a full bath, laundry room and a spacious bonus room divided by elegant French doors which currently serves as the home office. On the top floor, you'll find a show-stopping primary suite complete with a private balcony and luxurious 5-piece ensuite. The partially finished basement offers flexible spaces for a home gym or rec room and a storage room. With the central air heat pumps, wood siding, manicured landscape and close proximity to schools and all amenities this home combines comfort, convenience and charm. Homes like this dont come along often. Call, email or text to book your showing today! (id:19018)
345 Glengrove Road
Moncton, New Brunswick
Welcome to this beautifully crafted home in the desirable Grove Hamlet neighborhood with a double garage, featuring a striking stone and board-and-batten exterior. Step inside to an open-concept living space with soaring 9ft ceilings, flooding the home with natural light. The custom white cabinetry, accented by elegant in-cabinet lighting and an electric fireplace, creates a warm and inviting atmosphere. A spacious quartz island anchors the kitchen, seamlessly connecting to the large dining areaperfect for gatherings. The main level also offers a versatile bedroom, a full bathroom, a custom built-in bench entry from the attached double garage, and a separate laundry room for added convenience. Upstairs, the chic staircase leads to two spacious bedrooms and a stylish 5-piece bathroom with a double vanity and quartz countertops. The breathtaking primary suite boasts a walk-in closet and a luxurious ensuite, complete with a custom tile shower, double vanity, and a relaxing soaker tub. A heat pump on both the main and second levels ensures year-round comfort. The basement provides ample space for a finished family room, ambient electric fireplace with potential for further expansion. Situated near walking trails, top amenities, and with easy highway access, this home is a true gem. You have to see it in person to truly appreciate its beautyschedule your private showing today! (id:19018)
25 Ocean Breeze Drive
Grand-Barachois, New Brunswick
STUNNING WATERFRONT HOME!!! Welcome to 25 Ocean Breeze in Grand Barachois along the Northumberland Straight. This gorgeous, open concept 1 level living bungalow is ready for your enjoyment. This property boasts of natural light and features breathtaking views from sunrise to sunset! Enjoy morning and evening walks along the sand dunes, or simply take in the ocean breeze on your newly built 110 foot long waterfront deck with infinity pad. Enjoy a chefs kitchen featuring CAFE appliances, a wine fridge, slate floor tile and an oversized granite island, excellent for entertaining. The Living room and dining room offers a built-in cabinetry and vaulted ceilings. The primary bedroom is separate from the other 2 bedrooms, it features a fabulous ensuite with double vanity, glass shower and a large walk-in closet. The 2 additional bedrooms are located on the west end of the home offering privacy from your guests. Also on the west wing of the home is a storage/laundry room. Enjoy the efficiency of a NEW CENTRAL AIR Heating system for your comfort throughout the home. Outdoors you will find a detached garage built in 2014, great for beach toys or a small boat. New hot tub spa, extensive waterfront deck, stone work, gardens, boardwalk and private steps to the beach make this beach house an ideal place to host family and friends. Call today for your private viewing. (id:19018)
14 Faulkner Lane
Eel River Lake, New Brunswick
Unbelievable Lakefront Retreat on Second Eel River Lake 1.5 Acres of Waterfront Paradise. Welcome to your dream escape on the tranquil shores of Second Eel River Lake. Nestled on an immaculate 1.5-acre lot with 350 feet of pristine water frontage, this extraordinary property offers unparalleled privacy and natural beauty in one of the regions most peaceful and lightly developed lakefront settings. With 1,400 acres of navigable waters, Second Eel Lake is a haven for fishing, boating, kayaking, and year-round recreation. Whether you're seeking serenity or adventure, this location offers the best of both worlds. The meticulously maintained grounds feature multiple outbuildings including a boathouse, storage barn, and a spacious two-car garage. The expansive front deck is perfect for entertaining, complete with an outdoor kitchen and a screened-in Muskoka room, ideal for enjoying lake views in total comfort. Inside, the main floor boasts two generous bedrooms, a full bath, and a stunning great room with 22-foot cathedral ceilings and wall-to-wall windows that flood the home with natural light and showcase breathtaking views of the water. (id:19018)
60 Acadie
Cocagne, New Brunswick
Experience Waterfront Living at its Finest Nestled along the peaceful shores of Cocagne River, 60 Rue Acadie offers an extraordinary waterfront living experience. With sweeping, panoramic views of the river, this remarkable bungalow invites you to embrace tranquility and natural beauty every day. Thoughtfully designed with luxury in mind, the home effortlessly blends comfort and sophistication. The open-concept layout creates a seamless flow between the kitchen, dining area, and living room, making it the perfect space for both relaxation and entertaining. The gourmet kitchen is a chef's dream, featuring solid surface countertops, top-of-the-line appliances, and generous storage, including a spacious pantry. Flooded with natural light from the southern exposure, the living room brings the outdoors in, allowing you to enjoy the spectacular river views year-round. The spacious primary bedroom is a private retreat, complete with a luxurious 4-piece ensuite and a custom walk-in closet designed for ultimate convenience. For added versatility, a dedicated bonus space offers the perfect room for 3rd bedroomgiving you the flexibility to meet all your lifestyle needs. The oversized two-car garage ensures plenty of space for vehicles, storage, and hobbies, making it very practical. This is more than just a home; it's a lifestyle. Dont miss the opportunity to experience all that this waterfront gem has to offer. Schedule your private showingthis one is a great deal Don't miss out (id:19018)
1588 Scenic Narrows Boulevard
Cambridge-Narrows, New Brunswick
Recreation, Nature, Fitness, Waterfront and Home a way of life! At 1588 Scenic Narrows Blvd, the water calls your name with over 240 of private waterfront on Washademoak Lake. The lake is known for its recreational wonders leading to the Saint John River and the ocean. A 2.4-acre lot wraps you in privacy with nature, yet one minute from a country store, wharf, ATV trails that carry you to nature and a thriving community of activities. Step inside. Sunlight dances across quartz countertops in a kitchen built for laughter and late-night stories. Exposed beams soar overhead, and a propane stove in an open-concept living room fills the space with cozy warmth. Heated floors in the kitchen/dining room soothe your steps as you sip coffee watching morning mist lift off the lake. The main floor primary bedroom with ensuite bath offers full lake view - a painting you get to live inside. A 500 sq ft addition in 2023 brings a 14x8 saltwater swim spa to your doorstep a warm, bubbling invitation to relax or work out any time you like. Six owned mini-split heat pumps keep every corner comfortable. The walk-out basement rec room is ready for rainy-day movies or late-night activity. Upstairs, a large bedroom and a flex space wait for kids, guests, or hobbies you never had time for before. Outside, the oversized detached double garage comes with a secret a furnished 1-bedroom apartment perfect for visitors or a little extra income. This isnt just a home. Its a story waiting to be lived. (id:19018)
64 Fawcett Avenue
Sackville, New Brunswick
CUSTOM-DESIGNED 5+1 BEDROOM FAMILY HOME IN IDYLLIC SACKVILLE! This home sits in a fantastic University town, just 25 minutes to Moncton. Through the front door is the foyer leading to the den/office and the formal dining room. The back of the home features the gorgeous open-concept kitchen with quartz counters and in-floor heating, the living room with three-sided propane fireplace, and a breakfast room/sitting area with access to the enclosed screen room. This level has a half bathroom, mudroom with closet and custom built-ins, and access to the attached garage. The second floor has the primary suite with sitting area, walk-in closet, and ensuite bathroom. This level also has four additional guest bedrooms (2 with walk-in closets), a full bathroom with double vanity, and a separate laundry room. The basement, with in-floor hot water heat, is finished with a family room, sixth bedroom, full bathroom, gym area, storage, a sauna, and stairs to the garage (perfect for in-law suite access). The backyard is a true oasis - stamped concrete walkways, stonework, built-in firepit with pergola, large deck with hot tub and seating area, and southern exposures. Detached 14x16 wired shed. Updates include: ductless heat pumps (2020), tesla charger (2021), roof shingles (2023), hot tub and sauna (2024), deck, stamped concrete walkway, pergola, and stone landscaping (2024), hardwood flooring on main floor refinished (2025), quartz countertops in kitchen and baths (2025). (id:19018)
3582 Route134
Shediac Cape, New Brunswick
Experience breathtaking ocean views from this meticulously maintained 3-bedroom home in Shediac Cape, designed for both comfort and energy efficiency. Built to Canadian R-2000 standards, this property features natural wood Cape Cod siding, radiant floor heating, and a mini-split heat pump for year-round efficiency. The open-concept main floor boasts tray ceilings, a custom kitchen with stainless steel appliances, a large island, and stunning cabinetry, all overlooking the water. The living room features a stone fireplace, while the sunroom, with its vaulted wood ceiling, offers access to the spacious patio with panoramic ocean views. The primary suite includes a walk in closet with built ins, and a large ensuite bathroom with custom finishes. The second bedroom has a built in murphy bed and versatile bonus room above the heated 3-door attached garage serves as a third bedroom or additional living space. Enjoy a second large living room with vaulted ceilings. Outside, enjoy a raised stone patio with a built-in garden beds, a storage shed, and direct access to the water, perfect for kayaking and coastal adventures. A boaters dream property with opportunities to have a mouring right infront of your home and minutes from a local boat launch. Located close to beaches, restaurants, golf courses, schools, and just 20 minutes from Moncton this home is turnkey ready, with most furniture included and a 14,000-watt Generac generator for added convenience. (id:19018)
1925 Golden Grove Road
Saint John, New Brunswick
Presenting Golden Grove Convenience Store an extraordinary 9.36-acre property to Dolan Lake, offering an incredible waterfront land/view and expansive land along the public road. This listing includes both the business and a recently renovated house with a garage, providing a compelling opportunity for potential buyers seeking a turnkey investment. The sellers conducted a comprehensive renovation of the living space in 2013, featuring new laminate flooring, kitchen cabinets and sink, windows, water heater, bath booth, toilet, vanity, doors, lighting, ramps, and fresh painting. Additionally, in 2017, notable upgrades such as a new roof, POS system, security system, and sump pump were implemented. Further improvements include new store LED lighting in 2022 and professionally built deck in 2024. The owners currently reside in the attached two-story house, featuring two bedrooms, one bathroom, a living room, kitchen, family room, laundry room, ample pantry spaces, garage, and landscaped front and backyards with grass, apple, lilac, maple, cedar trees, and numerous varieties of nature greets you. Alternatively, the property allows for the potential of additional rental income or the construction of a personal cottage on the expansive land. Choose to be the owner of a convenience store business, a two-story house, and over 9.3 acres of land, offering a lifestyle beyond that of a two-bedroom condominium owner! (id:19018)
288 Pirie Street
Grand-Sault/grand Falls, New Brunswick
Private Oasis! Located in the lovely community of Grand Falls, this luxury home sits on a secluded 3.85 acre lot with sweeping views. You will appreciate the complete privacy while still being near to all amenities, including the downtown boulevard. This home features 3300 sqft of finished space with 3 oversized bedrooms on the second level which boasts of large windows for bright and natural light, and lets not forget the main suite with it's private deck perfect for morning coffees while listening to the birds sing. The second level also features a large ensuite, a walk in closet and a second spacious bathroom. You are sure to love the multiple relaxation spaces which include a 700 sqft patio and the screened in porch. Not to forget the wood burning fireplace with a wood elevator from the basement to the living room. This house has too many key features to mention such as the three car garage finished with an epoxy flooring in 2020. This home includes many upgrades such as the newly shingled roof (2013), renovated kitchen and new flooring (2014), renovated master suite (2018), new air exchanger (2020), new water softener (2021), new wood stove (2020), new awning and screens in porch (2020). You can experience the beauty of nature while walking along the private outdoor trail. Grand Falls is rich in character including the popular and beautiful Grand Falls and gorge. This home must be seen in person to be fully appreciated. Call today to schedule your private tour. (id:19018)
