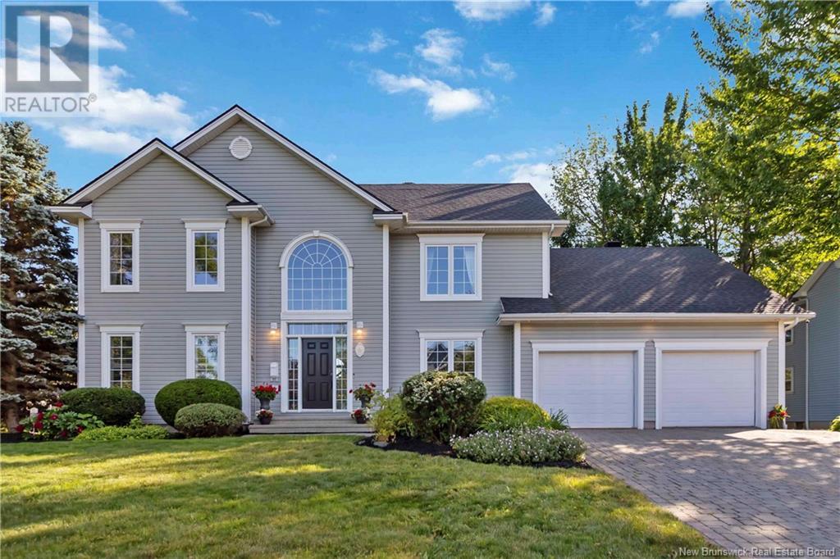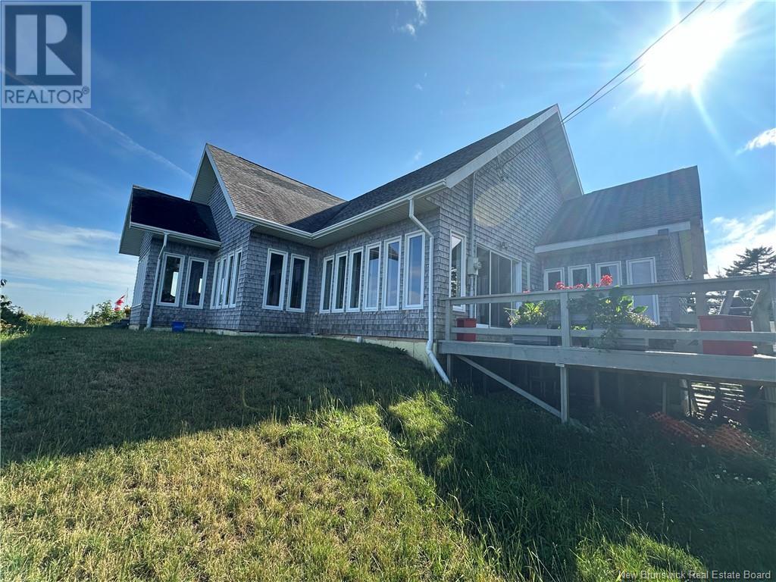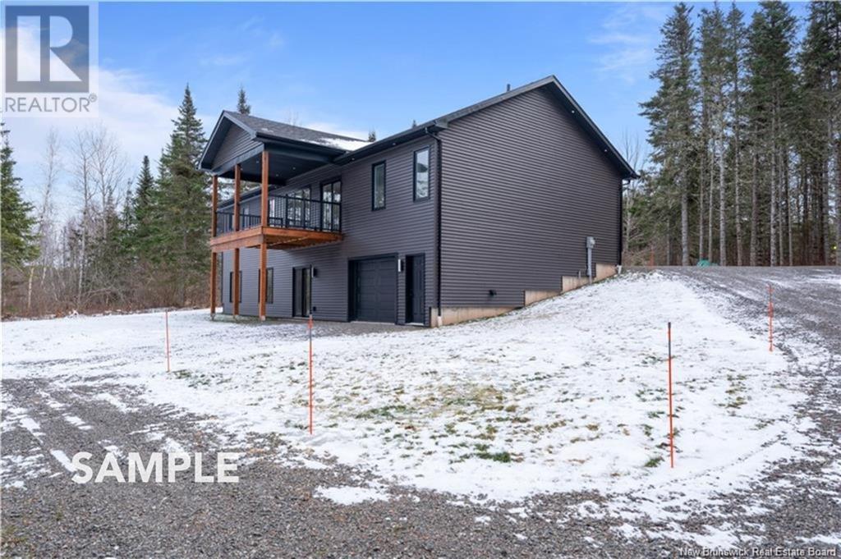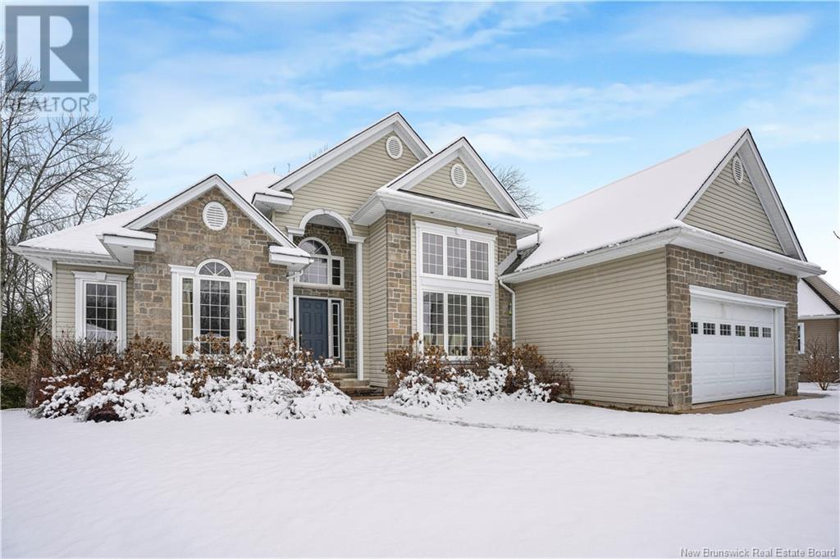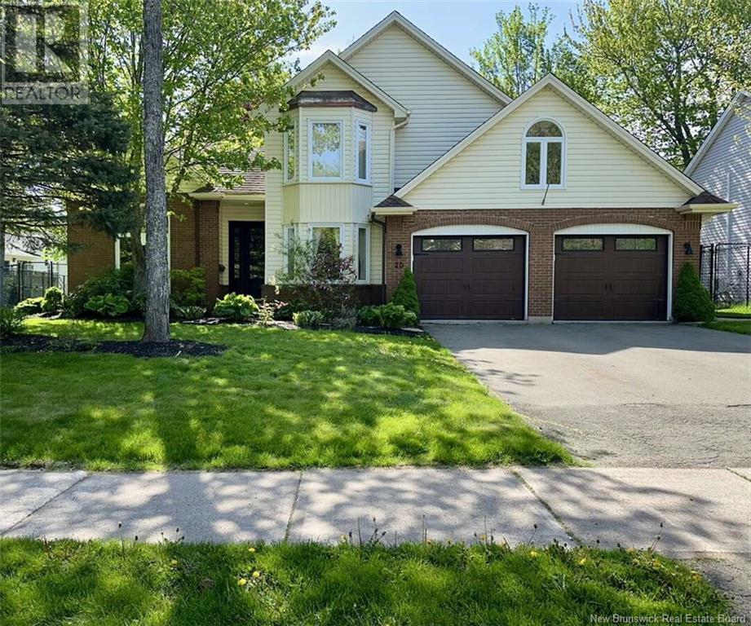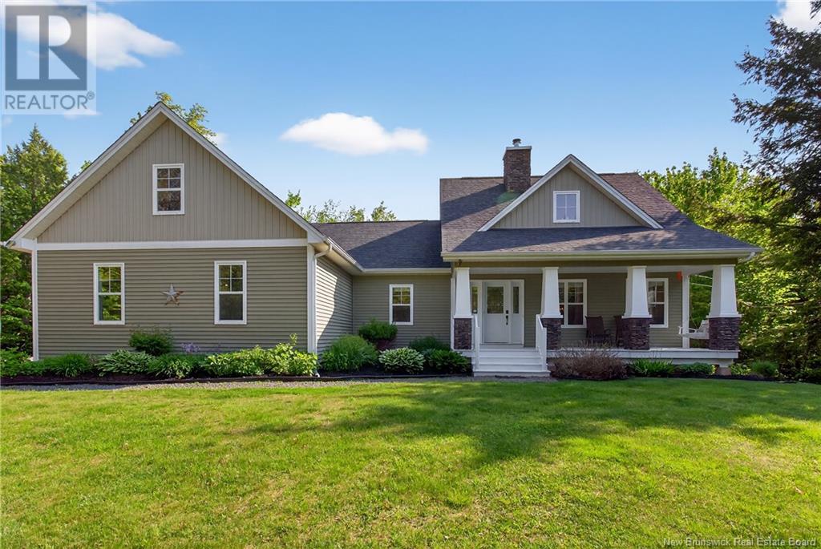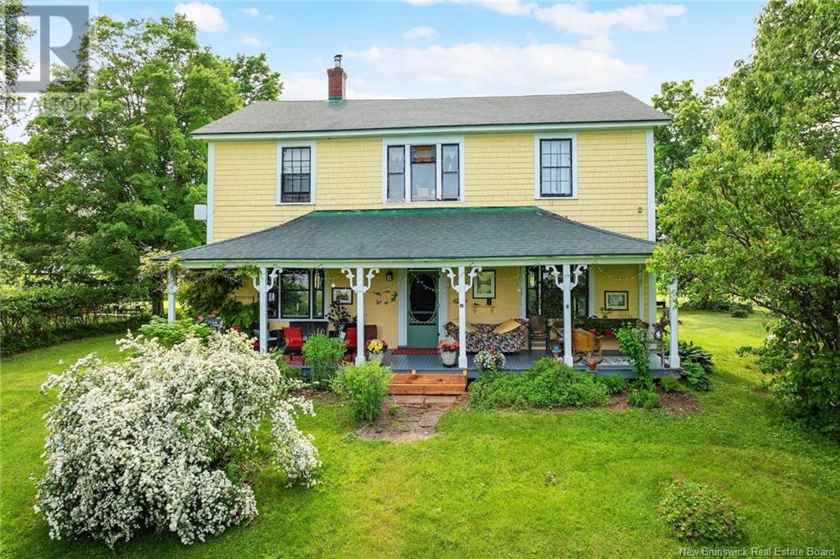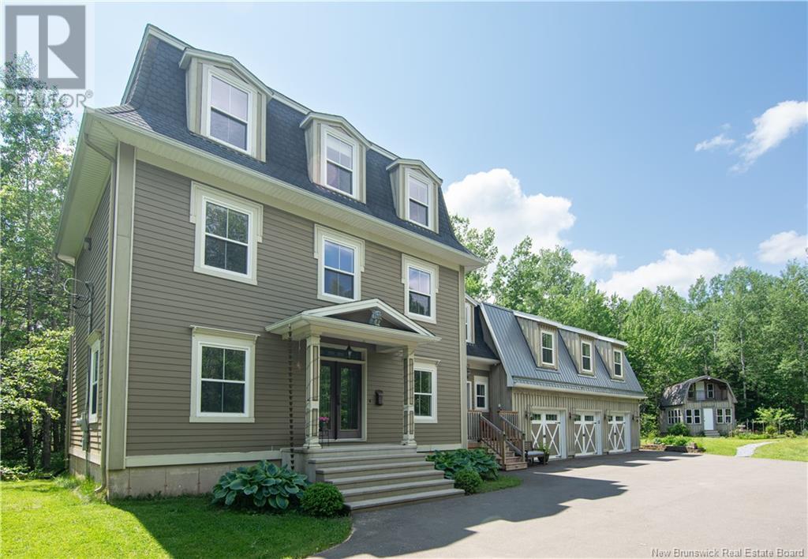178 Yvonne Street
Dieppe, New Brunswick
*Click on link for 3D virtual tour of this property* Welcome to 178 Yvonne, located in Dieppes sought-after Fox Creek Golf community, minutes from the golf course, walking trails, Rotary Park, restaurants, coffee shoppe & more. This custom-built bungalow impresses from first glance with stonework accents, rich architectural detail & impeccable landscaping. Step inside to a thoughtfully designed open layout where natural light flows in through large windows. The kitchen is a showpiece with dark stained cabinetry, granite counters, a tile backsplash & stainless steel appliances blending warmth & function. The heart of the home is a stunning double-sided stone fireplace, linking the spacious living room to the formal dining area with elegant coffered ceilings. The main level includes a generous primary suite with walk-in closet, spa-like ensuite with heated floors, 2 additional bedrooms, a stylish family bath & a separate laundry room. The fully finished lower level is designed for living & entertaining, featuring a custom bar, an expansive family room, a theatre room, office, home gym, full bath, large storage space & direct access to the garage. Outdoors, a covered porch with built-in natural gas BBQ leads to a private backyard oasis complete with a hot tubperfect for year-round enjoyment. Dont delay, schedule your private viewing today!! LOT SIZE: 85.5x148x136x85 (id:19018)
60 Blackstone Drive
Moncton, New Brunswick
WELCOME TO THIS STUNNING, CUSTOM BUILT BUNGALOW ENCOMPASSING OVER 3300 SQUARE FEET OF LUXURIOUS LIVING SPACE WITH SMART LIGHTING AND SURROUND SOUND LOCATED IN A HIGHLY SOUGHT AFTER NORTH END LOCATION ON A LARGE LOT! Featuring five spacious bedrooms and three full bathrooms, this beautifully designed home blends comfort,elegance,and functionality.The bright and open main level is highlighted by crown mouldings and features a beautiful living room with electric fireplace,a chef-inspired kitchen featuring gleaming quartz countertops, a walk-in pantry,and seamless flow into an elegant dining room that overlooks a large, pool-sized backyardperfect for outdoor entertaining or creating your dream retreat.The primary suite offers a peaceful escape with its spa-like ensuite, complemented by two additional bedrooms, a four-piece bath and laundry on the main floor.Descend the rich lighted hardwood staircase to the fully finished lower level,where you'll find something for everyone in the family.This level features a spacious rec room with surround sound and complete 4K home theatre with 120 inch screen, gym area, two large bedrooms, and another four-piece bathroomideal for guests or multi-generational living.Outside, the home showcases meticulous landscaping, enhanced by an irrigation system, a beautiful stone walkway, vibrant flower beds, and additional side parking for your convenience. Every detail of this home has been thoughtfully designed to offer the ultimate in modern living. (id:19018)
6 Hazelwood Court
Moncton, New Brunswick
LOCATED ON A QUIET COURT IN THE HIGHLY SOUGHT-AFTER KINGSWOOD AREA! SURROUNDED BY MATURE TREES! CENTRAL AIR! ROOF SHINGLES 2022! Welcome to 6 Hazelwood Court, the home of your dreams. Main floor offers spacious foyer, formal living room, formal dining room and cozy family room with mini-split heat pump and view of double-sided propane fireplace. Backyard access from eat-in kitchen to large deck with double pergola and hot tub, shed, fenced yard and permitted firepit. Beautifully remodeled eat-in chefs dream kitchen includes custom cabinetry with spectacular drawers for ease of function, granite countertops, large island, built-in Thermador appliances including espresso machine, fridge, freezer, dishwasher, warming drawer and 100-bottle wine cooler and cook top. Brand new heated porcelain tile floors (2025) span from front door, through the kitchen and continue into mudroom/laundry/garage access. Half bath with heated floors complete this level. Upper level provides spacious primary bedroom with closet with built-in storage and additional walk-in closet in beautifully renovated 5pc ensuite bath. Three additional large bedrooms with impressive storage, updated family bath and ducted heat pump to all upper level rooms complete this level. Basement offers home gym, large family/rec area, den with built-ins, 3 pc bath and convenient garage access from basement complete this level. The custom features, upgrades and updates are too long to list. Call for your private viewing today! (id:19018)
350 Dock Road
Grand Manan, New Brunswick
Perched atop the ridge, 350 Dock Road offers unparalleled ocean views and a host of impressive features. The property boasts wall-to-wall windows that showcase views of the stunning Bay of Fundy, along with a spacious open concept living room, dining room and kitchen, perfect for entertaining. The top floor features 3 large bedrooms and 2 bathrooms, while the main level includes a potential income-generating in-law suite with 2 bedrooms and 1 bathroom. Not able to do stairs - no worries there, with your very own lift/elevator built into the home makes getting to the main floor possible. A wired-in generator, in-floor heating, 2 Heat Pumps, and an electric boiler, you'll always stay cozy and never worry about heat when the power is out. Spanning 54.98 acres, the property presents opportunities for subdivision or custom development and includes a tree house and your very own homemade zipline. Don't miss out on making this extraordinary property your own. Don't wait to seize this opportunity. (id:19018)
27 Thomas Lane East
Campbellton, New Brunswick
Waterfront Dream Home with Apartment! Looking for your very own Private Oasis on 3.5 acres, stairs to the gazebo, private beach and breathtaking view of the Restigouche River & Mountain! This 1-owner home built in 1996 is for you! Located only 2 min from Golf Club & less than 10 min to Hospital & College. Main level has abundance of sunlight flowing through an open concept area that is great for entertaining. The beautiful kitchen with an island has plenty of storage & counter space. Endless possibilities to relax after work: sit by the propane fireplace & enjoy the views, soak in the hot tub from the lower deck, rest in the sauna, scenic view of backyards landscaping through the huge widows, etc. Wake up to a spectacular view from primary bedroom with ensuite that has soaker tub, separate shower, vanity & walk-in closet. Main level also has an additional bedroom & full bath. Lower level has own entrance with seating area, rec room, 1/2 bath with laundry, third bedroom, utility room with sauna. Bonus: Lower level has a separate apartment with own entrance, deck & gorgeous view. Plenty of room for all your toys in attached double heated garage with epoxy flooring, detached garage (metal roof) with carport to store boat or RV, attached storage shed & huge paved driveway. The lot is high, dry & the property has no history of flooding. Home has forced air heat pump with AC, HEPA 3000 system & an automatic propane Generac System for power backup. Your Private Oasis Awaits! (id:19018)
16 Kenworth Street
Stilesville, New Brunswick
Welcome to 16 Kenworth Street where modern comfort meets country charm! Set on a generous 1.4-acre lot in Rural Moncton, this custom-built walkout bungalow offers the perfect blend of peaceful living with easy access to city amenities. From the moment you arrive, the homes elegant design & thoughtful layout make a lasting impression. Step inside to a bright & airy foyer with a large closet, leading into a beautifully appointed open-concept living area. The kitchen is a true showpiece, featuring quartz countertops, a striking tile backsplash, a large island, a pantry, & coffee bar - perfect for both everyday living & entertaining. To one side of the home, youll find a well-planned mudroom & laundry area with direct access to the attached double garage. The primary suite is tucked away, offering a luxurious retreat with a spa-inspired ensuite, including a soaker tub, tiled walk-in shower, & spacious walk-in closet. The opposite wing is home to two additional bedrooms & a 4-piece bath providing comfort & privacy for family or guests. The fully finished walkout basement is a standout, offering a 4th bedroom (or home office), a full bath, a large family room with direct outdoor access, & a bonus flex space - perhaps a gym or hobby room? A unique bonus is the additional garage space in the basement, ideal for seasonal items or a workshop. Set for completion in Fall 2025, this property is the ideal backdrop for your next chapter - dont miss the opportunity to make it yours! (id:19018)
22 Railside Court
Fredericton, New Brunswick
This exquisite 3,200 SF executive bungalow sits on a quiet court just steps to the city's picturesque walking trails. The home offers easy access to city centre; combining tranquility with convenience. Youre greeted by a grand 17-ft main level, w/ a sprawling open-concept living space. Expansive windows frame views of both the front and the lush backyard, flooding the home w/ natural light. The newly renovated kitchen is complete with a gas oven/stove, sleek quartz countertops, & stainless steel appliances. Adjacent to the kitchen, the bright dining area is perfect for both casual meals and entertaining. The main level also includes a generous primary w/ a large walk-in closet & a luxurious en-suite. 2 additional spacious bedrms are located on the opposite side of the home, offering privacy & comfort. A well-appointed 2nd bath with double sinks, as well as a linen closet, add to the home's thoughtful design. The lower lvl ( a walk out) is a true standout. This space offers endless possibilities, with an oversized multi-purpose room, a full-sized kitchen, & dedicated gym area. The versatile layout also has a bedroom/office space & a 3rd full bath (Previously rented as an income-generating unit) Set on a fully landscaped lot within the city limits, this home offers the perfect balance of privacy acc&essibility. Enjoy easy access to all the city has to offer, just minutes away! The spacious 2 car garage and homes BRAND NEW heat pump are just added bonuses! (id:19018)
20 White Oak Terrace
Moncton, New Brunswick
For more information, please click Multimedia button. Welcome to 20 White Oak Terrace an exceptional 2 storey home located in the highly desired Kingswood subdivision // attached double car garage and a fully fenced backyard. This house is nestled in a quiet, mature neighborhood surrounded by towering trees and offers both comfort and convenience. The main floor features a large entryway with high ceilings presenting a beautiful staircase, an elegant den, a formal dining room with 11 foot ceilings and a versatile room that can serve as an office or playroom. The fully renovated kitchen offers a large 8.5 foot island with breakfast bar, quartz countertops and beautiful high end custom cabinetry. The kitchen and family room flow seamlessly together with large windows and a updated powder room combined with the laundry area. 2nd level features 4 bedrooms, large master with ensuite, 3 additional bedrooms and full bathroom with heated floors and skylight. The partially finished basement expands your living space with a large family room, a full bathroom with heated floors, central vacuum and a lot of space for storage. This home is within walking distance of both French and English schools, bus stops and all amenities. A network of walking and bicycle paths is located less than a kilometer away, making it easy to enjoy the outdoors year-round. (id:19018)
15 Josee Drive
Irishtown, New Brunswick
Welcome to 15 Josee Drive, Irishtown! Located in a sought-after subdivision, this immaculate home blends comfort, style, and functionality. Set along a beautiful running creek, the peaceful, natural surroundings make it a dream location for nature lovers. The exterior offers great curb appeal with immaculate landscaping, plenty of parking, and a spacious two-tier deckone section coveredperfect for entertaining or relaxing year-round. The backyard also features a pool setup and a baby barn for extra storage. Inside, youll find 3 spacious bedrooms and 2.5 baths. The primary suite includes a large walk-in closet and a stunning 6-piece ensuite with a jetted tub. A second-level loft offers flexible space for an office, reading nook, or potential 4th bedroom. The main floor has an open-concept layout with a stylish kitchen featuring dark wood cabinetry, stainless steel appliances, and a propane stove. The cozy living room is highlighted by a custom fireplace. The fully finished walk-out basement includes a large family room, full bath, and two suitable large bedrooms, plus direct access to the backyardideal for guests, teens, or in-laws. Enjoy central heating and A/C, central vacuum, a double attached garage, generator hookup, and more. Dont miss this incredible home in one of Irishtowns most desirable areas. Book your private showing today! (id:19018)
94 Tilley Road
Gagetown, New Brunswick
Step back in time without sacrificing modern comfort at this well maintained historic residence, perched above the Saint John River on 3.5 acres of picturesque grounds. Built in 1843 by Thomas Tilley, this timeless home tells a story in every handcrafted detail, from original crown mouldings to rich woodwork that has been preserved throughout.Enter through the inviting eat-in kitchen, centered around an antique stove, where generations have gathered and memories continue to be made. The warmth continues in the elegant dining room, featuring a classic wood-burning fireplace, evoking the charm of yesteryear. The family room creates a seamless flow for both entertaining and everyday living. A new addition to the main level offers added living space, ideal for a granny suite or multigenerational living. Upstairs, you'll find four spacious bedrooms, a second full bath, a serene sitting room, and a versatile bonus area, complete with its own staircase to the main level. Modernized where it counts, this home has been properly updated, blending 19th-century elegance with 21st-century peace of mind. Relax with your morning coffee on the front deck, watching sailboats drift by on the river, or explore your private paradise, complete with a single garage, workshop, charming gazebo, and expansive green space. Located in the heart of Gagetown, known for its community spirit and tranquil lifestyle, you're just a short walk to local breweries and marina, and only 45 min to Fredericton. (id:19018)
160 Boundary Drive
Moncton, New Brunswick
Bienvenue/Welcome to 160 Boundary Drive, a unique designer home set on a private, tree-lined 2.1-acre lot in sought-after Rural Estates. Nestled at the end of a recently paved winding driveway, this rare gem offers space, privacy, and personality. A triple car garage provides ample room for vehicles, storage or hobbies, while a fully insulated two-storey garden house on Postech footings with electricity adds endless potential as a future artist studio, office, workshop or guesthouse. This custom, climate-controlled 3-storey home welcomes you with a bright foyer that flows into the living and dining areas, then into a spacious kitchen with center island and walk-in pantry. The kitchen opens to a seasonal sunroom and BBQ area overlooking a peaceful backyard where a charming stream gently flows through the property. The second level features three bedrooms, a full bath, laundry room and a spacious bonus room divided by elegant French doors which currently serves as the home office. On the top floor, you'll find a show-stopping primary suite complete with a private balcony and luxurious 5-piece ensuite. The partially finished basement offers flexible spaces for a home gym or rec room and a storage room. With the central air heat pumps, wood siding, manicured landscape and close proximity to schools and all amenities this home combines comfort, convenience and charm. Homes like this dont come along often. Call, email or text to book your showing today! (id:19018)
345 Glengrove Road
Moncton, New Brunswick
Welcome to this beautifully crafted home in the desirable Grove Hamlet neighborhood with a double garage, featuring a striking stone and board-and-batten exterior. Step inside to an open-concept living space with soaring 9ft ceilings, flooding the home with natural light. The custom white cabinetry, accented by elegant in-cabinet lighting and an electric fireplace, creates a warm and inviting atmosphere. A spacious quartz island anchors the kitchen, seamlessly connecting to the large dining areaperfect for gatherings. The main level also offers a versatile bedroom, a full bathroom, a custom built-in bench entry from the attached double garage, and a separate laundry room for added convenience. Upstairs, the chic staircase leads to two spacious bedrooms and a stylish 5-piece bathroom with a double vanity and quartz countertops. The breathtaking primary suite boasts a walk-in closet and a luxurious ensuite, complete with a custom tile shower, double vanity, and a relaxing soaker tub. A heat pump on both the main and second levels ensures year-round comfort. The basement provides ample space for a finished family room, ambient electric fireplace with potential for further expansion. Situated near walking trails, top amenities, and with easy highway access, this home is a true gem. You have to see it in person to truly appreciate its beautyschedule your private showing today! (id:19018)


