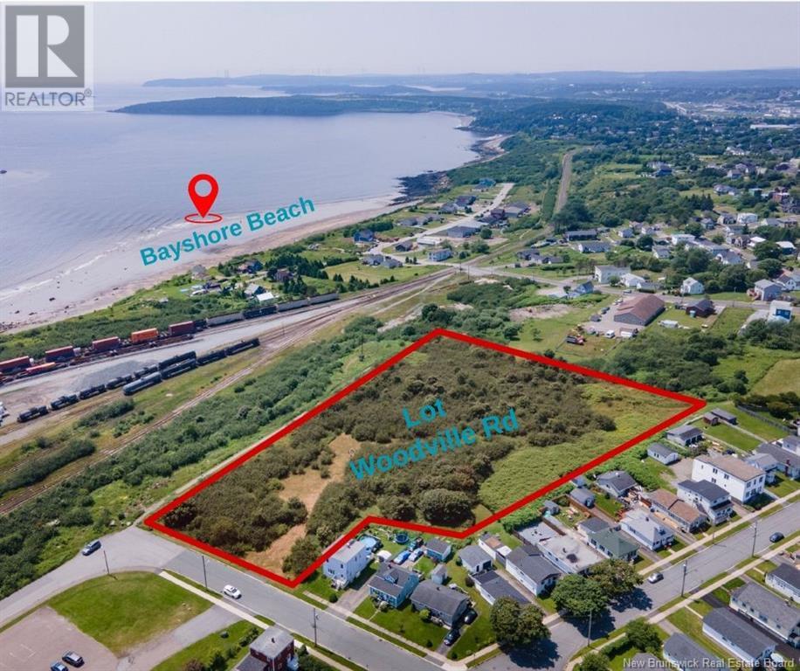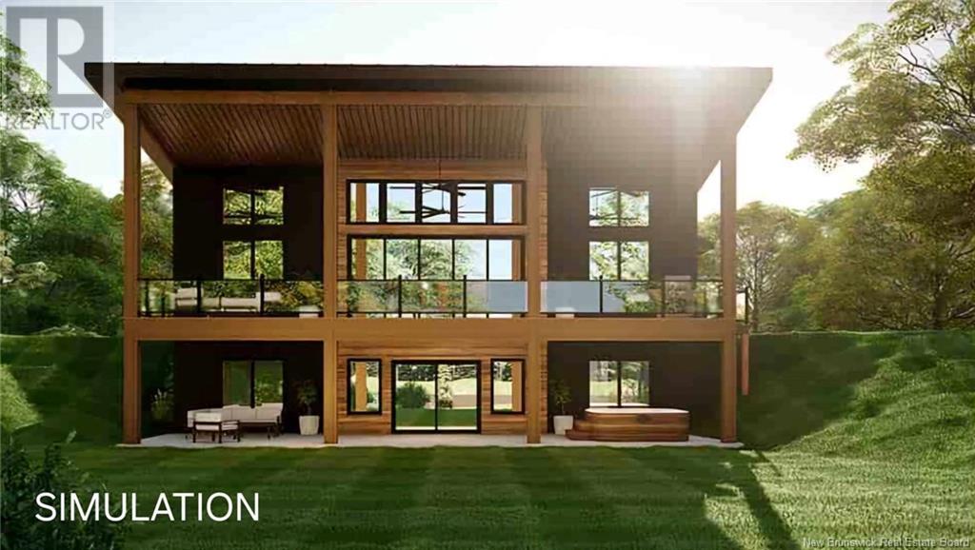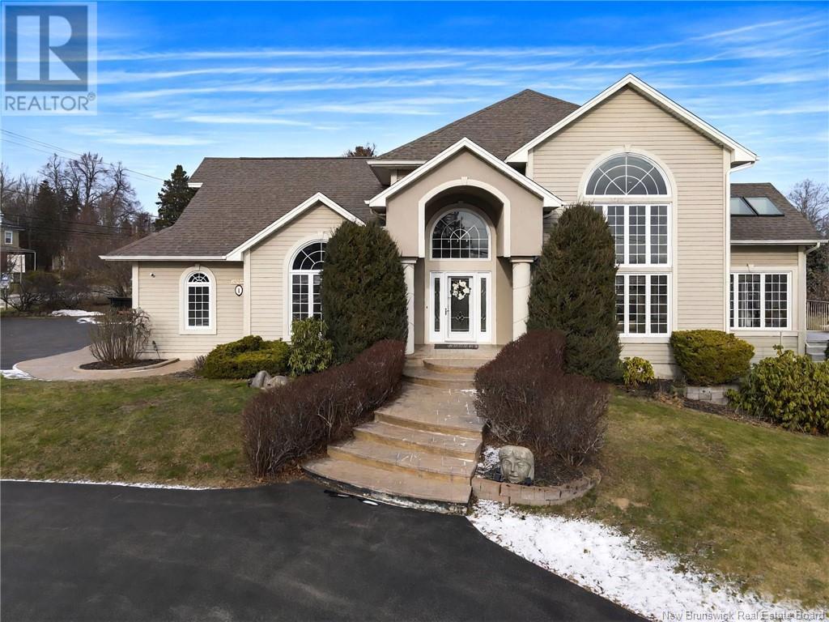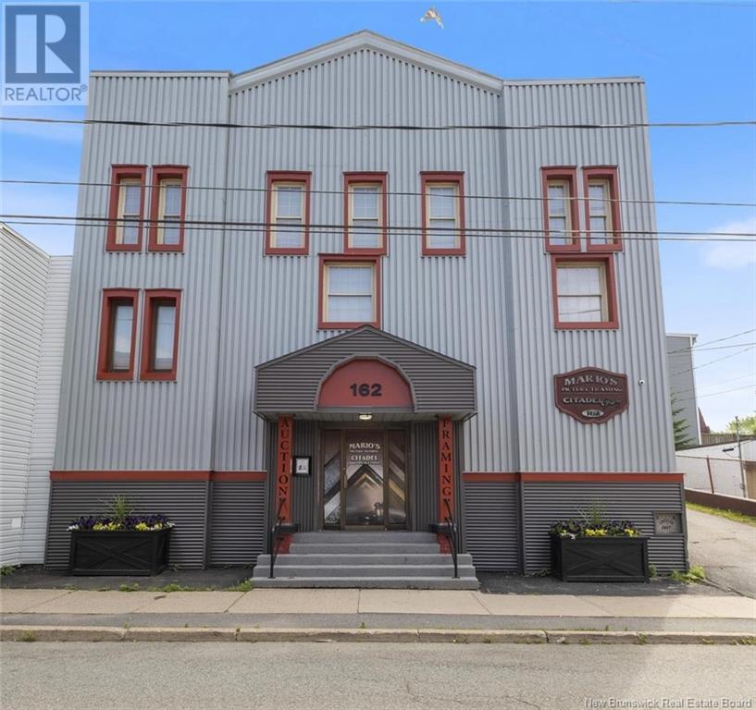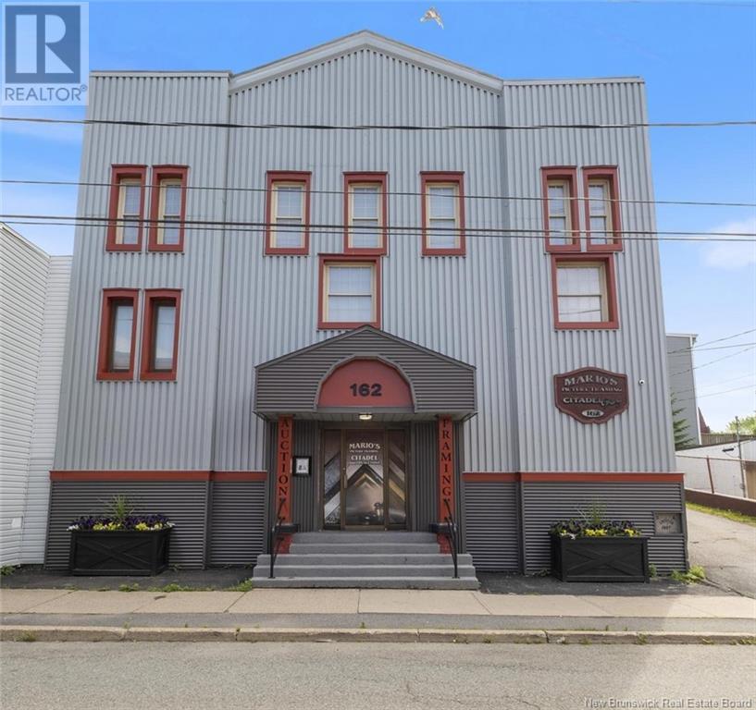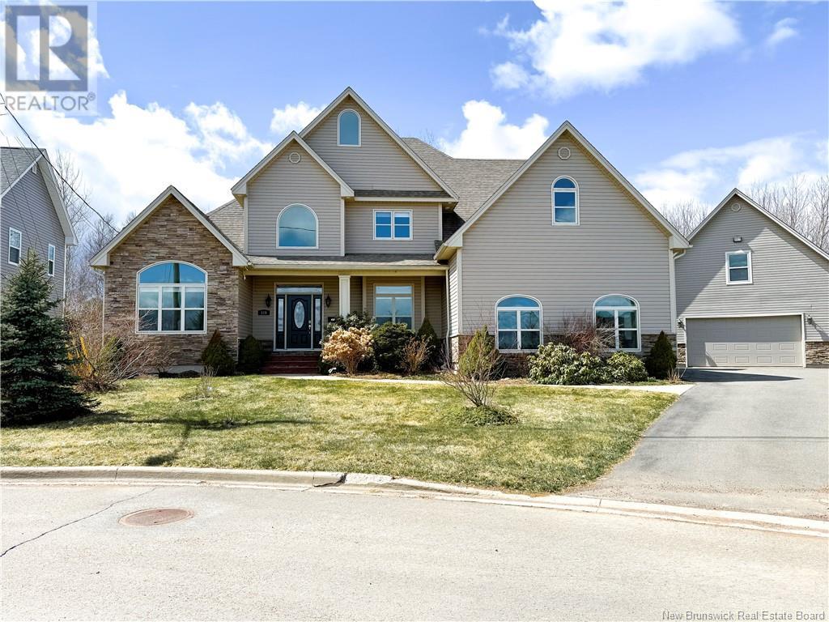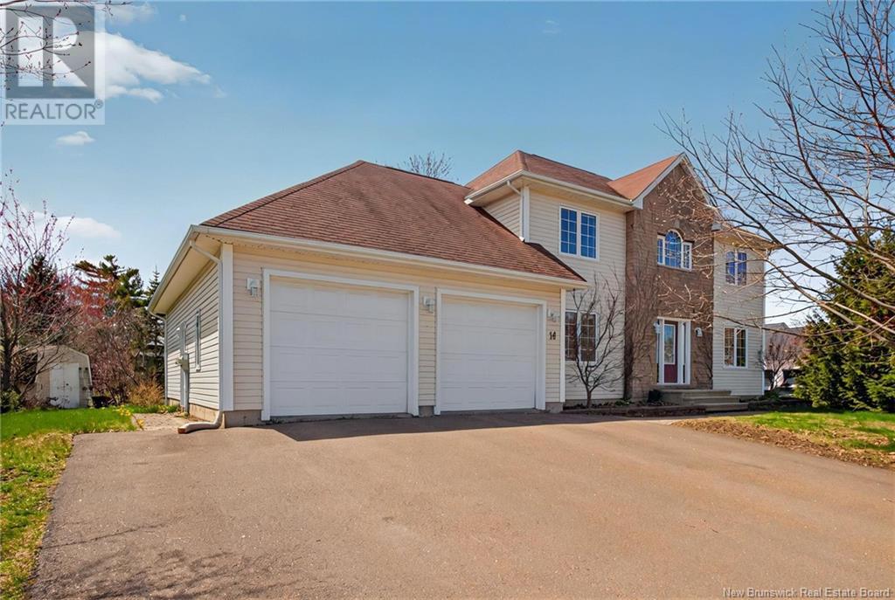Woodville Road
Saint John, New Brunswick
Discover an exceptional development opportunity with this prime ocean-view land, featuring approved plans and complete infrastructure in place. Located just minutes from Bayshore Beach and the vibrant city center, this ready-to-build parcel offers stunning views of the ocean and the historic Partridge Island. Fully equipped for construction, the property includes municipal water, sewage systems, and is zoned RL (Low-Rise Residential Zone). Approved by the City of Saint John for 32 attached housing units, this land is set to bring your vision to life. This unique investment opportunity combines a sought-after location with the convenience of pre-approved plans, making it ideal for immediate development with boundless potential. (id:19018)
Lot 8 Edgewater Lane
Keswick Ridge, New Brunswick
Welcome to The Waters Edge on Edgewater Lane. This building lot offers waterfront charm with stunning views of the Mactaquac Arm of the S.J. river and direct, private access to its pristine waters. Enter this stunning modern home via the front porch with vaulted ceiling. Inside, the foyer divides the floor plan between master suite and bedroom 2. Bedroom 2 includes a walk-in closet and a private access door to the guest bathroom. The large master suite also has a walk-in closet. Keep going to enter the ensuite where Mom and Dad each have their own sink. There's a walk-in shower and another walk-in closet accessed via pocket door. Open living space is found among the great room, dining area, and kitchen. Family members can perch on a barstool at the kitchen island for breakfast or take in the view on the huge covered deck. Later, they will grill outside and dine on steak and hotdogs for supper. At The Waters Edge, year-round adventures await, from summer boating and four-season trail exploration to golfing the Mactaquac Golf Course and skiing at Crabbe Mountain. Strategically positioned 25 minutes from the vibrant city of Fredericton, you're never far from urban amenities while enjoying the serenity of waterside living. **Some finishes shown in the simulated photos are upgrades (i.e., wood on ceiling), price may fluctuate depending on finishes chosen by buyer. Details and measurements to be finalized with Builder. Other home packages available. PID will be reg before close** (id:19018)
1 Baie Vista
Shediac Cape, New Brunswick
Luxury Home with Deeded Beach Access and Amazing Views of the Sunrises over Shediac Bay! Discover this stunning luxury property located on a prestigious street at Gilbert's Corner in Shediac. Situated just one minute from Canadian Tire, Sobeys, and highway access, it offers unparalleled ease of living. This property includes a private office with a separate entrance, walkway, and half-bath that is currently a doctors office or it could be used as bedroom. Extensively upgraded in recent years, this home boasts: An updated modern kitchen with quartz countertops and professional appliances, new roof, forced-air heating/cooling Heat Pump, an oversized mini-split for the lower-level studio, new stamped concrete walkway to the lower studio/rec room, upgraded staircase with wrought iron spindles, and fresh, professional paint throughout, as well as, new interior and exterior lighting for a contemporary touch. The walkout lower level features a versatile studio/rec room, currently a yoga studio. Parking is effortless with an oversized double garage, a lawn equipment garage, and an additional single-car garage. All attached and all with new garage door openers. Nestled within lush, mature landscaping and accessible via a charming circular driveway, this property is not going to last long considering it is priced nearly $200,000 below its 2025 assessment, and is taxed at the reduced rural property tax rates. Act fast! This dream home wont last long! (id:19018)
158-162 Charlotte Street
Saint John, New Brunswick
A rare opportunity to own a truly exceptional two-unit property nestled between the iconic Queen Square and King Square. This is not just a home, its a lifestyle.Imagine living in a stunning, architecturally inspired residence that offers all the luxury of a modern condo, without the fees or restrictions.Step into a spectacular open concept home w/ soaring 18-foot ceilings, expansive light-filled living areas, and two dramatic loft spaces. One loft features a private primary suite retreat, while the other is a fully equipped home gym and media lounge all overlooking the impressive great living space. With 4 spacious bedrooms, this home offers ample room for family, guest. Slide open the doors to your private deck, perfect for morning coffee, evening entertaining, or quiet reflection. Off-street parking, a garage, and a separate entrance to the lower-level bonus space' elevates both functionality and value. The real magic: the ground-level unit offers unmatched flexibility. Ideal as a professional office, boutique studio, or home-based business, this space could also be converted into additional residential rental units to generate income while you live above in luxury. Whether you're an entrepreneur, creative professional, investor, or someone seeking a unique place to call home this property checks every box.Don't just take our word for it click on the photos to take a self-guided virtual tour and see for yourself what makes this Uptown gem truly one-of-a-kind. (id:19018)
158-162 Charlotte Street
Saint John, New Brunswick
A rare opportunity to own a truly exceptional two-unit property nestled between the iconic Queen Square and King Square. This is not just a home, its a lifestyle.Imagine living in a stunning, architecturally inspired residence that offers all the luxury of a modern condo, without the fees or restrictions.Step into a spectacular open concept home w/ soaring 18-foot ceilings, expansive light-filled living areas, and two dramatic loft spaces. One loft features a private primary suite retreat, while the other is a fully equipped home gym and media lounge all overlooking the impressive great living space. With 4 spacious bedrooms, this home offers ample room for family, guest. Slide open the doors to your private deck, perfect for morning coffee, evening entertaining, or quiet reflection. Off-street parking, a garage, and a separate entrance to the lower-level bonus space' elevates both functionality and value. The real magic: the ground-level unit offers unmatched flexibility. Ideal as a professional office, boutique studio, or home-based business, this space could also be converted into additional residential rental units to generate income while you live above in luxury. Whether you're an entrepreneur, creative professional, investor, or someone seeking a unique place to call home this property checks every box.Don't just take our word for it click on the photos to take a self-guided virtual tour and see for yourself what makes this Uptown gem truly one-of-a-kind. (id:19018)
694 Appleby Street
Bathurst, New Brunswick
Welcome to 694 Appleby Street, Bathurst NB. This 6-unit apartment building is a great turn-key investment. Close to all amenities: Sobeys; Superstore; Bathurst' shopping mall; Shoppers Drug Mart, NB liquor store; Walking clinic, Bathurst's hospital; all the schools, and all the restaurants. All 6 units are 2 bedrooms + bathroom+ dining room + living room+ private balcony. All separated hydro meters and Tenant pay their own NB Power bills. All showings will require 48-72 hours' notice and the property manager will meet you on-site. contact your favorite REALTOR today for more info and details. (id:19018)
1a Heather Terrace
Fredericton, New Brunswick
For more information, please click Multimedia button. Turn-key, fully renovated and semi-furnished 5-bed, 3.5-bath home on quiet 1A Heather Terrace backs onto Odell Parks 432-acre trail system. 3,500 sq ft across three levels: refinished hardwood, maple/stainless kitchen, 21 ft foyer, 26 ft living + formal dining. Upper floor offers 4 bedrooms including a primary suite with Jacuzzi. Walk-out lower level (private entry) features family room, guest bedroom and luxury 5-pc bath with heated tile. Outdoor living shines with a 27 × 14 deck, stone patio, built-in brick BBQ, screened gazebo, paved drive and fenced 40' RV pad. Oversized heated double garage, 200 A underground service, hot-water baseboard heat and central-vac rough-in. Peaceful cul-de-sac is just 4-5 min to Regent Mall, Uptown Centre, hospital and UNB/STU; stroll to Garden Creek Elementary and Odell trails. (id:19018)
3415 Route 134
Shediac Cape, New Brunswick
Welcome to this incredible 48+ acre property in Shediac Capea rare chance to own a piece of local history dating back to the 1830s. Just minutes from Shediacs amenities, tourist attractions, and major highways, this property offers the perfect blend of country charm and business opportunity. Launch your dream venture from the market place storefront with ample parking, cultivate produce in the large greenhouses and fields, and take advantage of the new oversized garage and outbuildings for operations or storage. The layout is also ideal for a nursery or landscaping business, offering space for growing plants, trees, and hosting customers with ease. At the heart of the property is a beautifully updated 3-bedroom, 2-bath farmhouse featuring a modern kitchen, dining and living rooms, mudroom, pottery studio, and attached garage. Comfort is enhanced by two mini-split heat pumps and a pellet stove. A separate private space offers excellent income potential as a rental, Airbnb, or guest retreat. This estate provides multiple income streams and a serene lifestyle surrounded by natural beauty. Whether you're growing food, running a greenhouse, selling plants, or welcoming guests, this property is a canvas for your vision. Dont miss this unique opportunitycontact us today to schedule a viewing! (id:19018)
120 Carrington Drive
Riverview, New Brunswick
Welcome to 120 Carrington Dr! A Stunning Custom-Built Home with In-Law Suite in Prestigious Riverview Northwest. Step into the grand foyer and discover an expansive open-concept layout designed for both everyday living and entertaining. The spacious living room features cathedral ceilings, a cozy propane fireplace, and garden doors leading to a covered back deck. The gourmet kitchen is a chefs dream, with granite countertops, abundant cabinetry, a center island with a vegetable sink, and a walk-in pantry. Enjoy meals in the formal dining room or the inviting breakfast nook. The main floor also includes a laundry room with its own entrance, a 4-piece bathroom, and two well-sized bedrooms. The luxurious primary suite offers a tray ceiling, a 5-piece ensuite, and a walk-in closet for added comfort. Upstairs, a bright hallway connects two spacious bedrooms and another full bathroom, providing plenty of space for family or guests. A true highlight is the in-law suite that features an open living/dining area, a kitchen with walk-in pantry, a full bathroom, and a large bedroom. The detached triple-car garage includes a finished loft with a full bath, a bar, entertainment space, and a mini-split heat pumpideal for a games room, office, or studio. The unfinished basement offers incredible potential for customization. With central air heat pump and a beautifully landscaped lot, this one-of-a-kind property is a rare find. Dont miss the opportunity to make this exceptional home yours. (id:19018)
14 Glastonbury Drive
Moncton, New Brunswick
Stunning 5-Bedroom Executive Home in Prestigious Camelot Estates Welcome to 14 Glastonbury Drive, a spacious and beautifully maintained 5-bedroom, 4-bathroom two-storey home nestled in the highly sought-after Camelot Estates neighborhood of Moncton. With approximately 3,700 sq ft of finished living space, this elegant home offers the perfect blend of style, comfort, and functionideal for growing families or those who love to entertain. Step inside to a bright, open-concept layout with rich hardwood and ceramic flooring throughout. The main level features a generous living space, formal dining area, and a warm family room perfect for gatherings. The kitchen is a true showstopper, boasting custom birch wood cabinetry, plenty of counter space, and a functional layout that will delight any home chef. Upstairs, you'll find four spacious bedrooms, including a luxurious primary suite complete with a private ensuite bath. The fully finished basement offers additional living space perfect for a home theatre, games room, gym, or guest accommodations.Beautiful home on a landscaped lot in one of Monctons top communities. Key features include: Double garage, open-concept layout, hardwood and ceramic floors, custom birch kitchen, and spacious primary with ensuite. Fully finished basement adds extra living space. Close to top schools, shopping, dining, and amenities. Peaceful suburban living with city conveniencemove-in ready! (id:19018)
18 Breau Avenue
Miramichi, New Brunswick
This custom-built Riverview estate on over an acre in one of Miramichis most prestigious neighbourhoods. Surrounded by upscale homes and residents, this quiet area offers, river views, a family-friendly feel, and quick access to amenities. This landmark home is designed for comfort, relaxation, and entertaining. Large windows and multiple walkouts bring in light and stunning views,connecting indoors and out. The open-concept kitchen features a massive walk-in pantry, breakfast bar, and access to a wraparound deck overlooking the river. Adjacent is the family room with a fireplace and wet bar, a perfect space for gatherings. A servery door accesses the formal dining room to enhance entertaining flow.Grand features include soaring ceilings, a hardwood staircase, a sunken living room, a powder room, and elegant finishes. Upstairs, the primary suite offers a deck with river views,a spa-inspired ensuite, and two walk-in closets. Five additional bedrooms, one used as a home office, and two more full bathrooms provide room for all. The finished lower level includes a panoramic river view, a self-contained apartment with walkout, ideal for extended family, rental, or a home business. It also connects to the attached garage and offers a second walk-in pantry. Other features: heated and insulated 546 sq. ft.two-bay garage, dual driveways including a circular front drive, mature landscaping,400 amp service, in-closet lighting, security system, and quality craftsmanship throughout. (id:19018)
1623 Route 105
Southampton, New Brunswick
Pictures do not do this property justice. Sitting just outside the Town of Nackawic, this prestigious, custom-built home, sits on 4.2 acres with over 500 ft of pristine waterfrontage along the St. John River. With a fully paved driveway that meanders down to the home, the three car garage and continues all the way to the dock, this home was built for enjoying the water. Step onto the fully wrap-around, composite deck where you will enjoy panoramic views. Inside is no less spectacular with a large entryway that allows easy access to main floor laundry room, your first bedroom with cheater door to main bath with beautiful jetted shower and, through into the centrepiece of the home. The chef's kitchen with enormous island, beacons for family gatherings all the while enjoying the vaulted ceilings and floor-to-ceiling windows that capture the magnificent views from the dining/living rooms areas. Up the stairs to the spacious loft which opens into the massive primary suite along with equally impressive ensuite. The walk-out basement is fully finished and is boasts a huge family room, two additional bedrooms, another full bath and two very large storage areas. No expense was spared when building this property. (id:19018)
