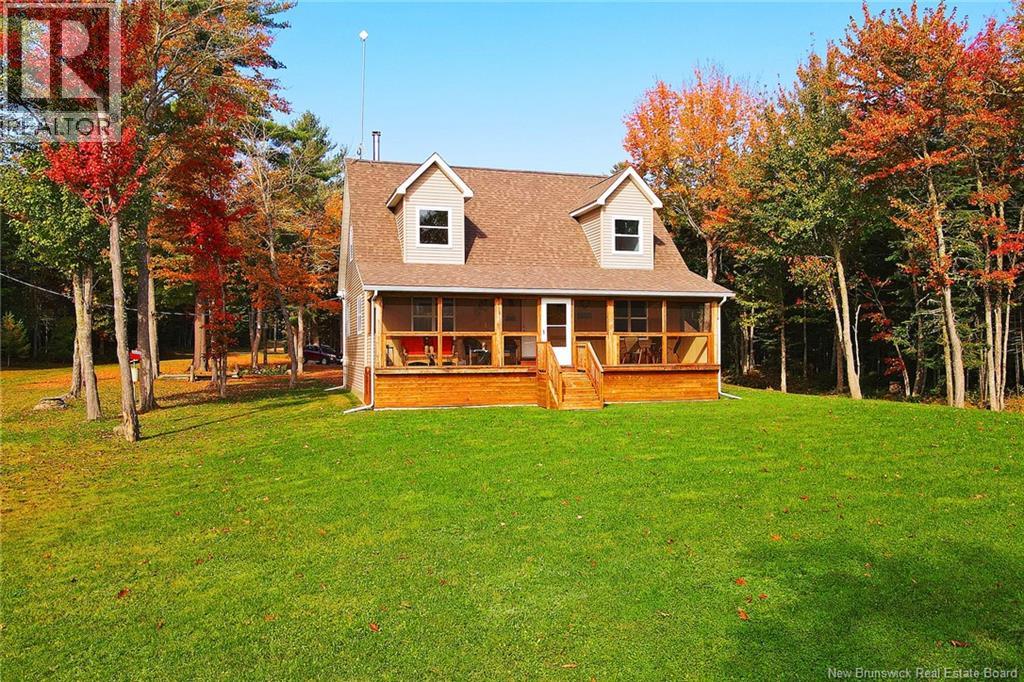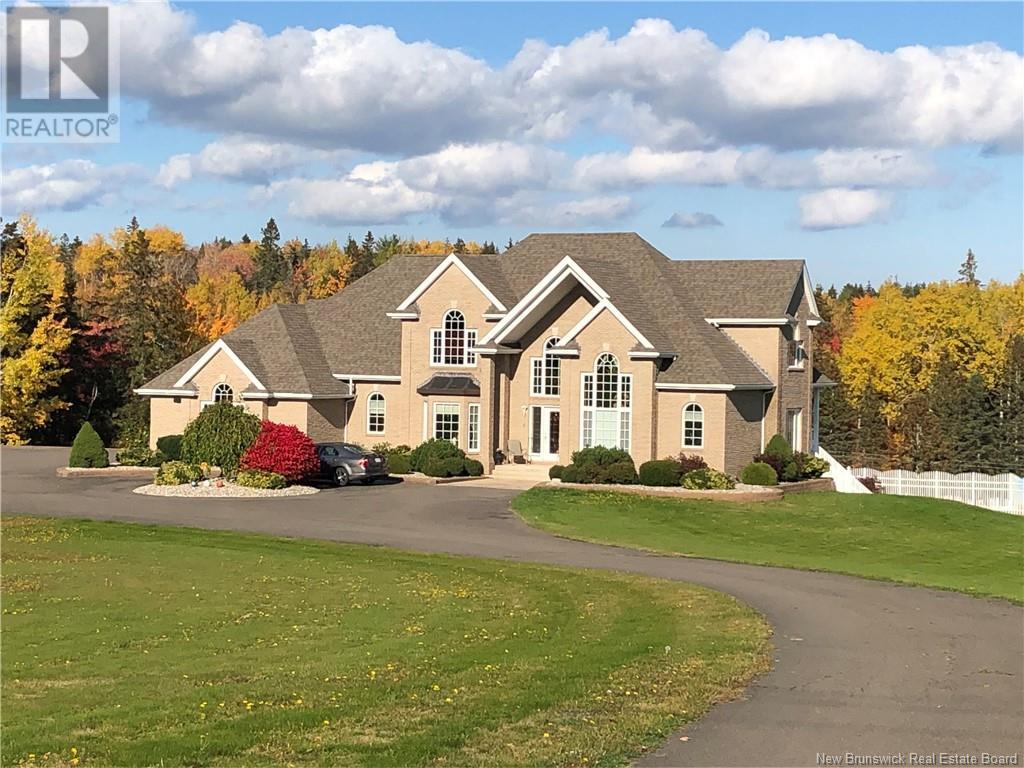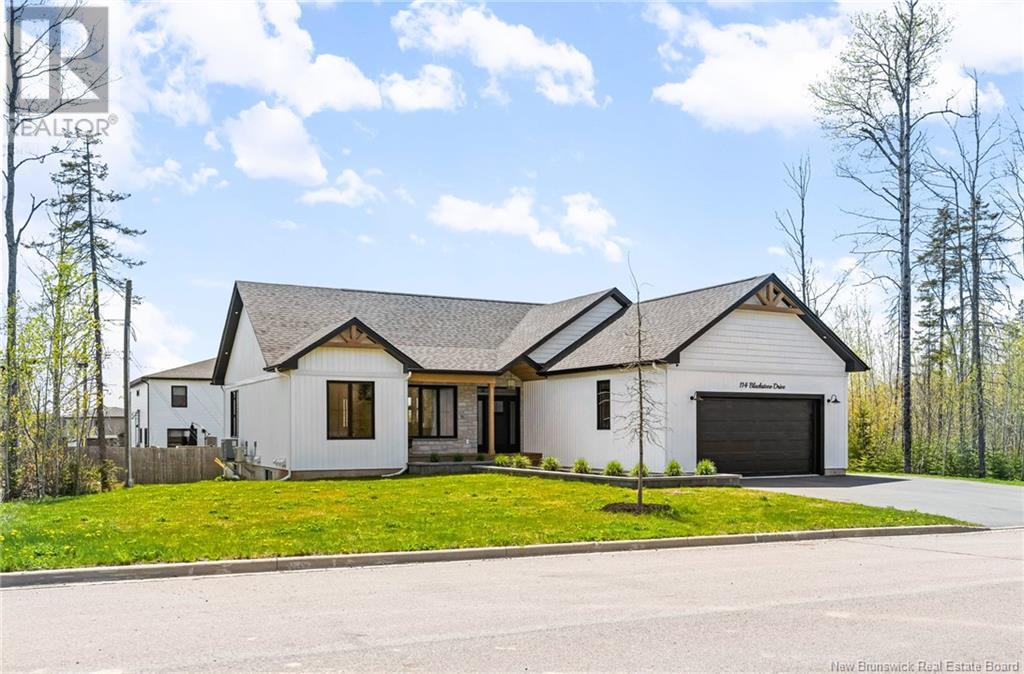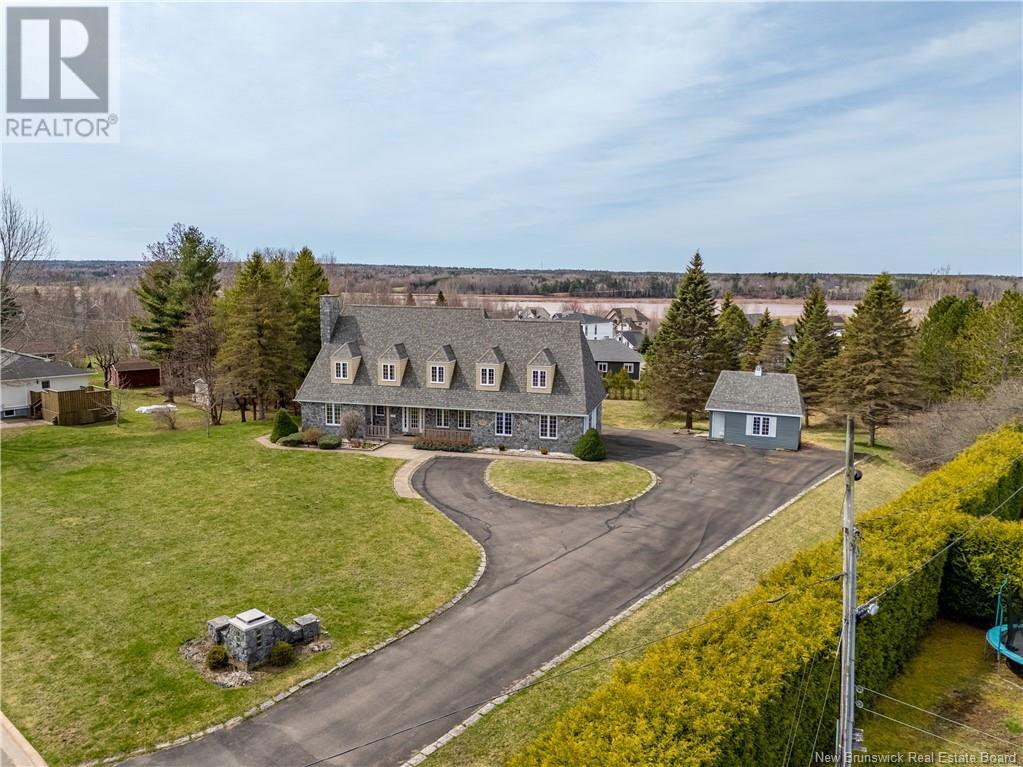2518 Route 475
Saint-Edouard-De-Kent, New Brunswick
Sitting on 4.59 acres, 3km away from The Boardwalk near Bouctouche, Midsummer Night's Dream is a 3,000 sq. ft. house designed by the renowned Acadian architect Arcade Albert. The land spans directly from Highway 475 to the beach on Northumberland Strait, where it reaches a 214 ft. frontage. This unique property was once praised by a French TV channel as one of the most beautiful residences in the Maritimes! Midsummer Night's Dream stands out as a Lived-in Sculpture! (« Sculpture habitée») Its many wide windows capture the breathtaking sunrises and sunsets in clement weather! A creative lighting system simulates the night lights from PEI across the Northumberland waters. And the artistic sconces illustrate the growing phases of the moon, culminating in the full moon over the dining area, while the soaring cathedral ceiling and elegant propane fireplace of the living room uplift, warm, and inspire. An exclusive, exquisite, serene, fine-sanded beach provides direct access and tremendous delight to the property dwellers. In addition, the sizable land surrounding Midsummer offers multiple attractive possibilities, like reviving blueberry fields, launching kayaks, creating sport facilities, or new structures, etc.! The present house contains a spacious Master's bedroom, two good-sized bedrooms, and two complete bathrooms with whirlpool baths. Midsummer Night's Dream is, beyond a doubt, a precious hideout, a priceless haven, and an absolute wonder to explore and cherish! (id:19018)
1276 Cox Point Road
Cumberland Bay, New Brunswick
Nestled on over 14 acres along the shores of Grand Lake, this exceptional estate offers more than 375 feet of prime waterfront and endless potential. Enter through the rear screened-in porch into a beautifully designed executive kitchen by Five-Star Kitchens, complete with ample cabinetry and a large peninsula that flows into the dining areaperfect for entertaining. The great room features soaring cathedral ceilings, expansive windows, a custom wood stove, and access to a front screened-in deck with breathtaking lake views. The main level also includes a bedroom with a walk-in closet, a full bathroom, a laundry room, and a mudroom. Upstairs, the spacious primary suite offers panoramic views, a walk-in closet, and built-in storage. A four-piece bath and a loft-style den overlooking the living area complete the upper floor. The lower level includes generous storage, a utility room, and an automatic generator for added peace of mind. Also on the property is a charming summer home with a screened-in porch, vaulted ceilings, open kitchen/living area, 3-piece bath, and cozy loft-style sleeping quarters. Whether you're seeking a peaceful retreat or a year-round waterfront lifestyle, this property offers a rare opportunity to enjoy stunning views, sunsets, and outdoor recreation in every season. (id:19018)
6865 Route 134
Mcintosh Hill, New Brunswick
Welcome to 6865 Route 134, an exceptional executive home on 7 acres with a beautiful river stream view in the Bouctouche Area. This home offers 5400 SQ FT of living space, a fenced-in-ground heated pool, and a bonus hot tub. With great potential for an in-law suite, business resort, or home business, the possibilities are endless. Featuring 4 spacious bedrooms with walk-in closets, the master bedroom includes a 5-piece ensuite, walk-in closet, and a patio door leading to a balcony/patio with a magnificent view. The home is fully landscaped with great curb appeal and a paved driveway. The main floor has high ceilings, an impressive spiral staircase, formal dining and living rooms, the master suite, and an extra 2-piece bath with laundry. The gourmet kitchen includes a large island and a spacious area for entertaining, with a propane fireplace and garden door leading to the outdoor PVC balcony. Bonus cold room in lower level The walk-out basement offers a full bathroom, a large office/studio, and a games/gym room that can be converted into an in-law suite or business space. The paved driveway accommodates 15-20 cars, and theres an attached double garage with a bonus underground garage. Nearby attractions include Kouchibouguac National Park, Irving Eco-Centre, La Dune de Bouctouche, Pays de la Saguine, Shédiac, Magnetic Hill, and Fundy National Park, J.K Irving center, marina. Contact your REALTOR® today! (id:19018)
114 Blackstone
Moncton, New Brunswick
*** MODERN FARMHOUSE STYLE BUNGALOW WITH IN-LAW SUITE // FORCED AIR HEAT PUMP // DOUBLE ATTACHED GARAGE *** Welcome to 114 Blackstone, this offers stylish luxury with rental income or multi-generational living! Outside, ENHANCED LANDSCAPING, stone walkway, and planters add curb appeal, while the TRIPLE PAVED DRIVEWAY provides ample parking. Inside, the OPEN CONCEPT living area is highlighted by 9FT CEILINGS, ENGINEERED FLOORING, UPSIZED WINDOWS, IN-CEILING SOUND SYSTEM, living room with CATHEDRAL WOODEN BEAM CEILING and ELECTRIC FIREPLACE, dining area with GORGEOUS PATIO DOORS, and chefs delight kitchen with QUARTZ COUNTERS AND BACKSPLASH, KitchenAid appliances, and LARGE ISLAND. Youll love the BUTLERS KITCHEN with sink and broom closet, and the mudroom with HERRINGBONE TILES, CUSTOM CABINETRY, and BENCH. The primary bedroom retreat features TRAY BEAM CEILING, WALK-IN CLOSET, and LUXURIOUS 5pc ENSUITE with soaker tub. On the opposite side of this floor are 2 spare bedrooms and 4pc bath with CUSTOM TILED SHOWER. Descend the WIDENED HARDWOOD STAIRCASE to find a large family room with SHIPLAP and ELECTRIC FIREPLACE, WET BAR, 4th bedroom with 2 closets, CUSTOM 4PC BATH, and laundry room. This level offers the fully equipped APARTMENT with its own ENTRANCE, MINI-SPLIT, kitchen, living room, bedroom, 4pc bath, and laundry. Home also features AIR EXCHANGER, 2 HOT WATER TANKS, 2 ELECTRICAL PANELS (1 METER), CENTRAL VAC, and HEATED GARAGE with storage and EV PLUG. A real beauty! (id:19018)
45 Belle Aventure
Dieppe, New Brunswick
*** 4 BEDROOMS ON 2ND FLOOR // WALK-OUT BASEMENT // 1.99 ACRE MATURE TREED LOT // TRANE HEAT PUMP // DOUBLE ATTACHED GARAGE // OVER 4600 SQFT OF LIVING SPACE *** Welcome to 45 Belle Aventure, this ONE-OWNER, R-2000 home is nestled on a rare OVERSIZED LOT in a sought-after neighbourhood. The main floor features a welcoming front foyer, elegant FORMAL LIVING and DINING ROOMS, and a large kitchen with CORIAN COUNTERTOPS, PLENTY OF CUPBOARD SPACE, and ISLAND. Off the kitchen, your family will enjoy the cozy everyday living room / dining area complete with BEAUTIFUL DECORATIVE FIREPLACE as well as the GORGEOUS 4-SEASON SUNROOM with tons of windows and skylights overlooking your serene treed backyard. A convenient MUDROOM and 2pc bath off a secondary entrance complete this level. Upstairs, the primary bedroom includes 3 closets, a charming EXPOSED STONE CHIMNEY, and 5pc ENSUITE with soaker tub, dual sinks, and large shower. 3 additional bedrooms, family/guest bath, and laundry are also located on this level, along with a SPACIOUS LOFT over the garage, ideal for use as a 5th bedroom, play area or other multipurpose space. The WALK-OUT basement offers a great size FAMILY/GAMES ROOM with WOOD STOVE and sliding doors to the back yard, large office, finished storage room, 3pc bath, COLD ROOM, and additional storage space. Featuring a TRANE heat pump, air exchanger, central vac, and storage shed, this home checks off all the boxes on a buyers wishlist! (id:19018)
1750 Route 114
Stoney Creek, New Brunswick
Large rural family home with detached car garage & several outbuildings. Welcome to 1750 RTE 114, this home has plenty to offer, main level living with additional space in the basement. Custom black kitchen cabinets, butcher block island & patio doors off the dining room leading to a 16x16 deck with a view of the river. Home is heated by mini splits and wood furnace, has oversized windows allowing for natural sunlight. Hardwood, laminate and ceramic floors throughout the home. Featuring 2 bedrooms both with their own mini splits, 4 bathrooms, dining room, kitchen, living room, family room, and laundry area. This home has tons of sq footage & is wired for generator back up, 200AMP panel and 2 hot water tanks. Outside there is 3 baby barns( generator shed, 10x16 storage shed, garden shed) a greenhouse, 2 guest houses( 16x24, 12x16) a dog kennel and 42x40 garage with 10ft ceilings. The garage is well insulated and wired with a workshop space. This would make a great family home, rental or air BnB. Located in Stoney Creek, only 12 minutes to Riverview or 10 to Hillsborough, rural living minutes away from amenities. Contact your REALTOR® today to book a showing. (id:19018)
562 Brunswick Street
Fredericton, New Brunswick
Rare Downtown Fredericton Commercial Opportunity. Don't miss this exceptional chance to own a modern commercial building in the heart of downtown Fredericton. Offering approximately 2,000+ sq. ft of versatile space, this fairly new building is strategically located with easy access to the Northside via the Westmorland Street Bridge. Enjoy the convenience of being just steps away from downtown amenities including shopping, restaurants, and banking. Whether you're looking to expand your business footprint or invest in a prime location, this property delivers flexibility and value. Key Features: 2,000 sq. ft+ of commercial space. Designed to accommodate two separate units. Ideal setup: use one unit for your business and generate income from the other. Wheelchair accessible with ramp and elevator. On-site parking for up to 5 vehicles. Security features in place for peace of mind. This is an outstanding opportunity for entrepreneurs, investors, or organizations seeking a professional space in a high visibility, high-traffic location. (id:19018)
96 Woodmere Drive
Upper Kingsclear, New Brunswick
Seeing is believing! A truly gorgeous log home on a breathtaking acre lot nestled on the Saint John River (Kelly Creek)! This Riverbend home is a dream come true for nature lovers who crave sitting on your own private dock or having a relaxing coffee overlooking the gorgeous water view! Nestled on a very private & treed lot, this home is located only 20 minutes from all City amenities. Home has had many upgrades over the last few years including large back addition supplying primary bedroom, full bath/laundry combination, double car attached garage, plus separate boathouse or 2nd garage - big enough for more than just a boat! Bright and spacious open concept livingroom/diningroom, renovate (new) corridor style kitchen with large island, convenient 1/2 bath, plus 2nd bedroom complete main level. Upper level is open to floor to ceiling windows looking out to the River - would be a great family room, office, or 3rd bedroom. Basement level is mainly storage but does have office and 3 pc bath. Walk-out to river side. Loads of unfinished space in basement if you need more living space! This one is unique and ready for you! (id:19018)
29 Woodlane Drive
Sackville, New Brunswick
Welcome to 29 Woodlane Drive, Sackville, NB. A Truly Unique Lakeside Retreat. Tucked away on a stunning 5.03-acre treed lot with 253ft of serene Silver Lake frontage. Custom-designed by the owner in collaboration with an architect, this five-level split home breaks away from the cookie-cutter mold and offers a truly distinctive living experience. A long, tree-lined driveway leads to the home and a 24 x 24 detached double garage. Step inside to a spacious foyer that leads to the main living room, where a cozy propane fireplace and soaring vaulted ceilings create an impressive yet welcoming space. A charming sunroom just off the living area offers the perfect spot for reading or relaxing, with direct access to the rear patio. The main level also features a formal dining room and a bright, functional kitchen with a breakfast nook that opens onto both a back deck and a screened-in porch. A convenient 2-piece bath, laundry room, and storage room complete this level. Upstairs, you'll find two additional bedrooms and, on the top floor, a private office nook and a spacious primary suite. The primary bedroom includes its own private deck, a walk-in closet, and a luxurious 4-piece ensuite bathroom. Back on the entry level, a separate wing offers even more possibilities. This space includes a living room with its own exterior access, two bedrooms, and a full bathroom. Perfect for a potential in-law suite or guest quarters with a few simple modifications. Roof shingles replaced in 2022. (id:19018)
29 Lighthouse Road
Campobello, New Brunswick
This cottage is straight out of a magazine-were not kidding, it was featured in East Coast Living Magazine! Sitting on 1.5 acres & located just minutes from the iconic Head Harbour Lightstation, this single level home is set up currently as a short term rental but could easily serve as a year-round home. With 3 bedrooms, 1 full bathroom and a large sleeping loft able to fit 2 twin sized mattresses overlooking the downstairs, this home has been lovingly cared for and is immaculately styled. A cute kitchen and sitting room look out over the large backyard which runs down into a private cove, surrounded by woods, meaning you will feel tucked away from it all. The views and wildlife sightings at ""Starfish Point"" are out of this world. The primary bedroom features a fireplace & large closet. A screened in porch off the primary bedroom provides extra living space and a large deck adds another outdoor area to enjoy. Abundant natural light & white shiplap walls throughout create a light & bright atmosphere, perfect for relaxing and living in comfort. Because the property is currently set up as a vacation rental, many of the furnishings will remain, meaning it can also be a turnkey business opportunity for those looking for extra income! Elevate the property by installing a set of stairs down to the beach, one of the few places on the island where this this is possible! Whether a summer home, a vacation rental or perhaps a year round home, don't let this opportunity pass you by! (id:19018)
17 Hubbard Street
Burton, New Brunswick
Incredible ONE OF A KIND home on the market right now! Property provides 3.56 acres of land plus WATERFRONT on the beautiful Saint John River fantastic summer fun with boating, water skiing, fishing, plus more fun in the winter with snowmobiling, skating, or skiing. Home was completely gutted and rebuilt since 2021 including an addition to the upper and lower level and also finishing the walk-out basement into a current inlaw suite. Backyard has been relandscaped plus a lower deck has been added for in-law suite. New 24x24 double garage was also built. Presently the lower level has open concept kitchen/dining/lvrm, primary bdrm w/walk-in closet, plus 2 beautiful bathrooms and its very own laundry. Walk-out from inlaw suite to its own driveway. Main level is stunning with gorgeous kitchen & huge island open to lvrm overlooking the water with decorative electric wall fireplace. Kids bdrms opposite to Mom & Dad with gorgeous bathroom/laundry. Primary bdrm with beautiful ensuite & walk-in closet plus access to back deck. This has it all!! (id:19018)
41 Bannister Road
Colpitts Settlement, New Brunswick
A very unique property with lots to offer. This split entry home is perfect for a large family, the spacious mudroom leads you into the eat-in kitchen with access to the rear facing sunroom that you can enjoy year around. Off of the kitchen is a formal dining area but could be used as a living room if you prefer a more open floor plan. From there you will find two bedrooms and down the hall a family bathroom, primary bedroom with walk-in closet, main floor laundry as well as a living room, 4th bedroom and another bathroom. The lower level can be accessed from the mudroom or by a separate entrance if you wish to use this level as an in-law suite. It hosts a craft room and office that could be used as bedrooms if needed, a kitchenette with washer and dryer hook up, 2 bedrooms, family room and bathroom. For those who saw the shop and that is why you are here, this is the perfect set up for a business, already on a separate meter with a 200 amp panel the garage measures 73'x45', 4 bays, 1 with 17' ceiling and 14' door, concrete floors, wood furnace, mini split, heated office and walk up loft. 2018 home renovations include new windows, doors, siding, eavestroughs, wood stove, 3 mini splits, hot tub, new side entry and sunroom. (id:19018)











