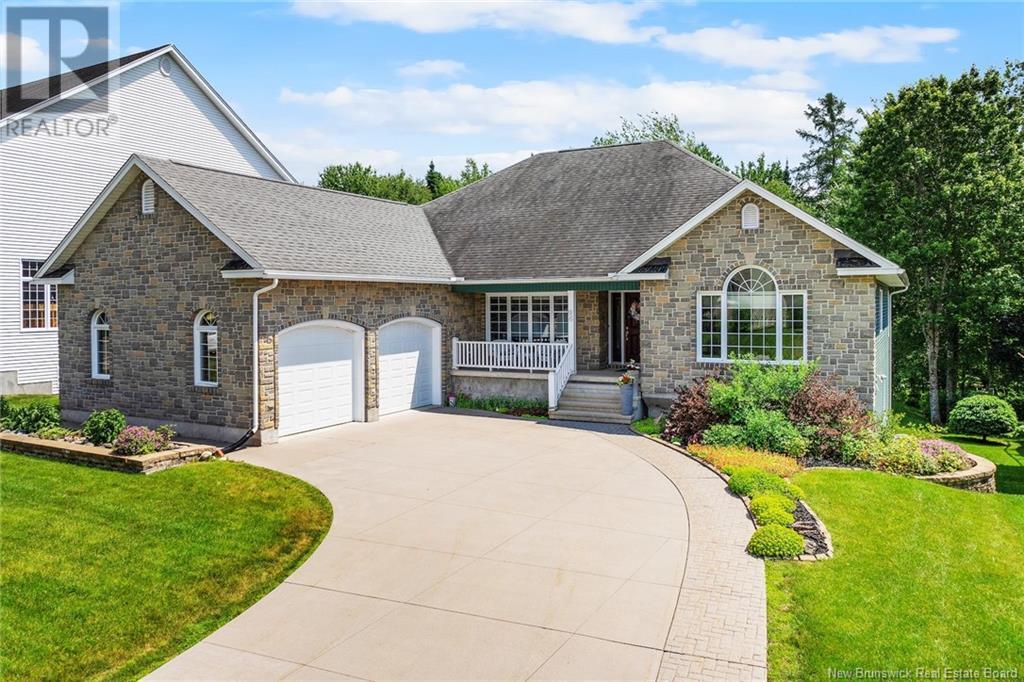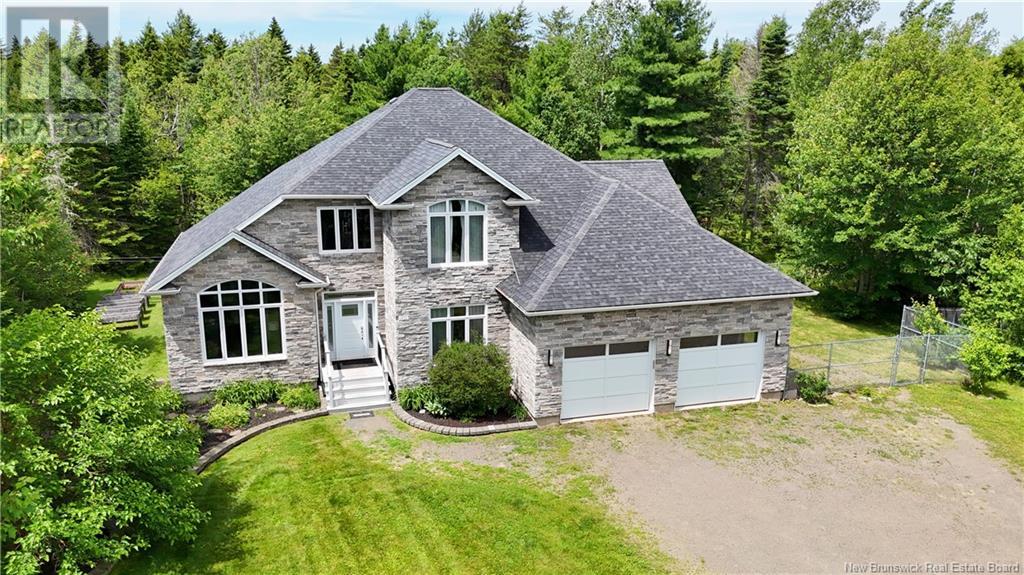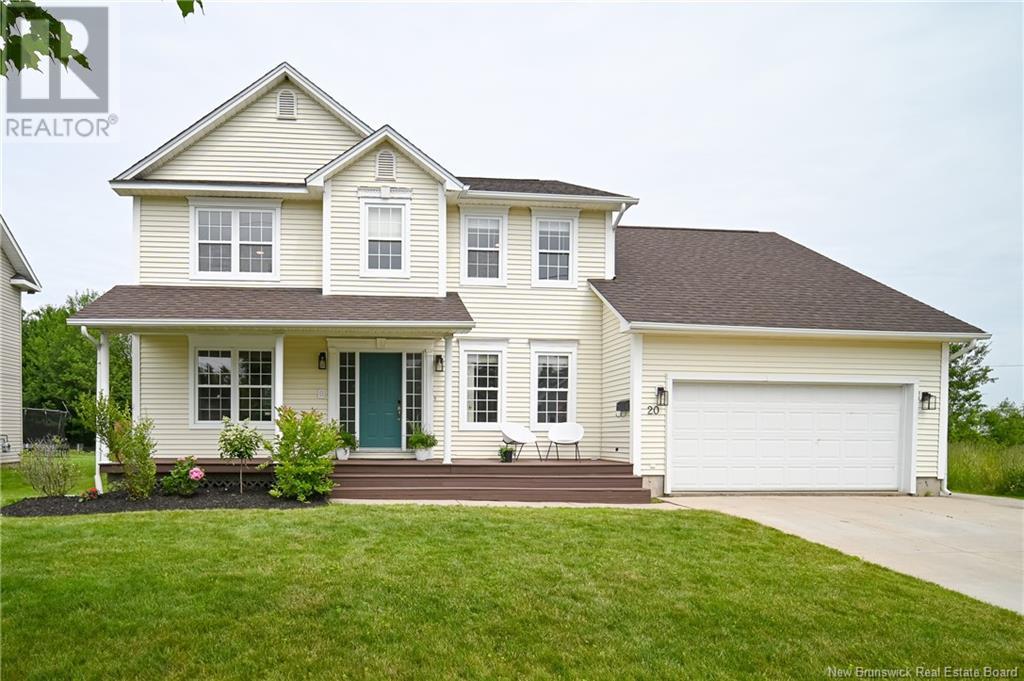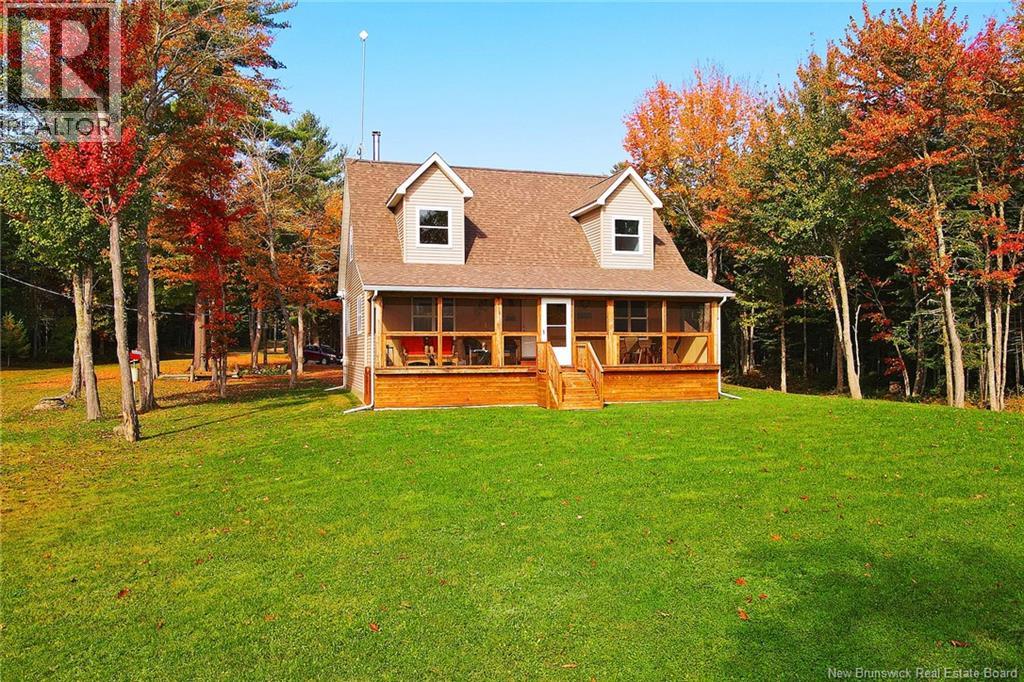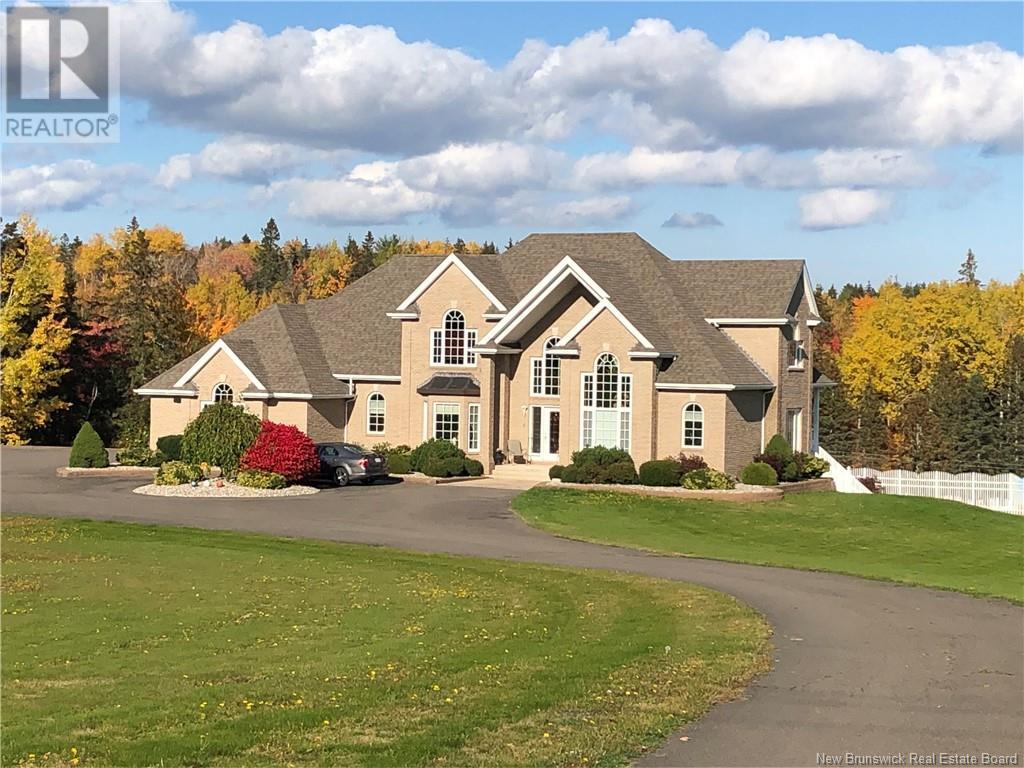8 Fairway Boulevard
Riverview, New Brunswick
3 ZONE CENTRAL HEATING/COOLING /INDOOR POOL WITH COMMERCIAL POOL HEATER-DEHUMIDIFIER/1+ ACRE MATURE LOT WITH PRIVATE BACKYARD/OWN ENTRANCE TO THE MONCTON GOLF CLUB COURSE! Welcome to your dream executive bungalow, sprawling over 6000 sq ft and nestled on a serene 1+ acre lot. Surrounded by mature trees and partially fenced, this property offers unmatched privacy and tranquility. The home boasts five bedrooms and five bathrooms! Upon entering the front door, you are greeted by a large hallway with a grand living room to your left. To the right you will find the pantry. The other side of the main floor features an updated kitchen with marble tile and Granite Countertops, two tone cabinets, new appliances and new high gloss tile flooring. The formal dining room area has a large window view overlooking the Downtown Moncton Skyline. The main floor is completed with the primary bedroom with fire place and large updated 5PC ensuite, 2nd family room, 4 other bedrooms and 2 additional bathrooms. Down to the finished basement, which has a large living space with a fireplace and walkout basement. An additional living area features a propane fireplace. Down the hall you will find a laundry area and bathroom to the right and to the left is two pool shower stalls and pool area. The pool is full size and 8 Feet Deep. The backyard also has an abundance of area to enjoy! Embrace the opportunity to own this exquisite property and experience a lifestyle of unparalleled luxury and serenity. (id:19018)
283 Goulette Point Road
Charlo, New Brunswick
This stunning two-storey home, built in 2021, is tucked away in the charming seaside community of Charlo and offers the perfect blend of modern living and coastal tranquility. With three bedrooms, two full bathrooms, and an open, airy layout, this home is ideal for families, retirees, or anyone dreaming of space, style, and a connection to nature. The main floor welcomes you with soaring ceilings, sun-filled rooms, and an effortless flow between the living, dining, and kitchen spaces. A tucked-away office area creates the perfect corner for remote work or quiet study. Upstairs, youll find all three bedrooms, plus a bonus room that could easily be transformed into a fourth bedroom with the addition of a window and closet. But the real magic of this property lies just outside. Step out onto the spacious composite deck where you'll find an above-ground pool surrounded by thoughtfully designed outdoor spaces, including an accessory building with its own poolside bathroomperfect for summer guests. On the other side of the pool, a covered area offers the perfect opportunity to create your dream outdoor kitchen, making this home a true entertainers paradise. A cement sea wall protects the shoreline and adds a sense of permanence and peace of mind. The backyard is fenced and backed by trees, giving you both privacy and a cozy retreat feel. A 5-foot crawl space provides convenient access and extra storage without the upkeep of a full basement. (id:19018)
96 Summerhill Row
Fredericton, New Brunswick
First time to market! Welcome to 96 Summerhill Row, an executive bungalow in Frederictons prestigious West Hills community, backing directly onto the 12th hole of the West Hills golf course. This impressive home offers nearly 4000 sq. ft. of finished living space on an oversized lot with mature landscaping and stunning views. Step into the grand foyer, where youll find a formal dining room, ideal for entertaining, and a bright front den overlooking the manicured front yard. The great room features large windows, a natural gas fireplace with custom mantle, and opens seamlessly to the chefs kitchen, complete with granite countertops, cork flooring, an oversized island & peninsula with veggie sink, natural gas range, built-in wall oven, and exceptional cabinetry & storage. The eat-in area leads to the back deck, perfect for relaxing or hosting, while the spacious primary suite offers deck access, a walk-in closet, and a spa-like ensuite with a tiled shower, double vanity, and ample cabinetry. Two additional bedrooms, a full bath, and a mudroom with garage access complete the main floor. The lower level features walkout & adds a large family room, fourth bedroom, third full bath, laundry room, workshop, utility space, & a screened-in 3-season room. There's also a separate walk-up to the garage for ease and convenience. Extras include a natural gas furnace, central AC, ICF foundation, and a powered outbuilding. A rare opportunity in a prime location, this home truly has it all! (id:19018)
5352 Route 134
Cocagne, New Brunswick
Welcome to forested luxury just 30 minutes from Moncton. Tucked on a private, tree-lined acre, this custom executive retreat offers timeless warmth, seamlessly blending natural beauty with modern comfort and design. Step past the stone façade into a sun-drenched interior where cathedral ceilings and panoramic windows blur the line between inside and out. Watch the leaves blaze gold in the fall, or sip morning coffee beside snow-draped evergreens from the sunken living room. The chefs open kitchen features quartz counters, premium appliances, and a walk-in pantry - perfect for preparing lobster feasts from nearby Shediac or gathering around the island for a classic kitchen party. Host dinner in the garden-view dining room, quickly clean up with your central vac, then catch the game from the family rooms custom entertainment wall. Work remotely from your elegant main-floor office with matching custom shelving, or finish laundry comfortably with built-ins and a spacious folding counter. Head downstairs for a workout in your private gym, then unwind in the hot tub or settle in for a movie night - your dream theatre room is already wired and waiting. A spa-like primary suite offers a soaker tub, double vanity, and heated floors - one of many comforts powered by a state-of-the-art geothermal system. With a spacious attached oversized garage, fenced dog run, and room to grow, this home doesnt just check boxes - it elevates every season of your life. Contact your REALTOR® today! (id:19018)
2518 Route 475
Saint-Edouard-De-Kent, New Brunswick
Sitting on 4.59 acres, 3km away from The Boardwalk near Bouctouche, Midsummer Night's Dream is a 3,000 sq. ft. house designed by the renowned Acadian architect Arcade Albert. The land spans directly from Highway 475 to the beach on Northumberland Strait, where it reaches a 214 ft. frontage. This unique property was once praised by a French TV channel as one of the most beautiful residences in the Maritimes! Midsummer Night's Dream stands out as a Lived-in Sculpture! (« Sculpture habitée») Its many wide windows capture the breathtaking sunrises and sunsets in clement weather! A creative lighting system simulates the night lights from PEI across the Northumberland waters. And the artistic sconces illustrate the growing phases of the moon, culminating in the full moon over the dining area, while the soaring cathedral ceiling and elegant propane fireplace of the living room uplift, warm, and inspire. An exclusive, exquisite, serene, fine-sanded beach provides direct access and tremendous delight to the property dwellers. In addition, the sizable land surrounding Midsummer offers multiple attractive possibilities, like reviving blueberry fields, launching kayaks, creating sport facilities, or new structures, etc.! The present house contains a spacious Master's bedroom, two good-sized bedrooms, and two complete bathrooms with whirlpool baths. Midsummer Night's Dream is, beyond a doubt, a precious hideout, a priceless haven, and an absolute wonder to explore and cherish! (id:19018)
66 Freedom Street
Killarney Road, New Brunswick
Welcome to Liberty Estates! Nestled on a private lot in one of the area's most sought-after neighborhoods, this stunning home offers the perfect blend of comfort, space, and thoughtful design. With 3 spacious bedrooms, 2.5 bathrooms, and a versatile bonus room above the garage that can easily serve as a fourth bedroom, theres room for everyone. The primary suite is privately situated on one side of the home and features a beautiful ensuite bath, creating the perfect retreat. On the opposite side, you'll find two additional bedrooms connected by a convenient Jack and Jill bathroomideal for family or guests. The heart of the home is the custom kitchen, complete with a large walk-in pantry and open layout that makes entertaining a breeze. Step outside and enjoy the serene backyard from the covered back porch, perfect for relaxing or hosting gatherings. You'll also love the two-car attached garage, plus a third garage with walk-out access from the basementgreat for extra storage, hobbies, or a workshop. The basement is partially finished, offering a head start on additional living space with endless potential. With just a bit of finishing work, you could easily create a game room, home theater, or guest suite. Dont miss your chance to own this exceptional home in Liberty Estates. (id:19018)
20 Bliss Carman Drive
Fredericton, New Brunswick
Nestled on a peaceful street directly across from a city park, 20 Bliss Carman is the perfect home for a growing family. Situated in the Poets Hill neighborhood, this spacious 5-bedroom, 2.5-bathroom home has it all. The main floor boasts a chef-inspired kitchen, a cozy eating area with patio doors leading to an expansive two-level deck and inground pool, a large sunken family room, a formal dining room, a fantastic mudroom, a den, and a convenient half bath. Up the hardwood staircase leads to a generously sized primary suite with a full ensuite bathroom and a walk-in closet, along with three additional roomy bedrooms and a family bathroom. The finished lower level includes a spacious laundry room, a 5th bedroom, a great recreational room, and plenty of storage space. The home also features an attached two-car garage, a concrete driveway, and a fully fenced backyard. With a family-friendly street, easy access to city parks, and a short walk to several schools, this home is the perfect choice for any family! (id:19018)
85 Milbury Road
Bedell, New Brunswick
This gorgeous estate features a beautifully renovated farmhouse, complete w/ a welcoming front porch sitting on 13.4 acres, ensuring privacy & breathtaking views while being just minutes from Woodstock, Trans Canada Hwy and US Border. You will appreciate the lush landscaping, paved driveway, a charming pond and field for personal crops, which all contribute to its picturesque appeal. The home boasts an attached 2 car garage for convenience. Inside, the main level presents a spacious open-concept kitchen/dining/living area, featuring a high-end kitchen, hardwood floors, & a cozy propane fireplace that opens onto a large deck. There's also a generously sized mudroom, which includes laundry facilities & a full bathroom. Additionally, the main floor offers 2 flex spaces that can be adapted to your needs, perhaps a den, office, spare room, or playroom. The farmhouse retains much of its original charm with the staircase, trim, & interior doors adding character. Upstairs, the 2nd floor provides 3 spacious bedrooms, full bathroom, and a large landing area. Beyond these features, the property includes a ducted heat pump for efficient climate control, a walk-out basement set up as a woodworking shop with a dust collector system, generator panel for peace of mind, a concrete septic system, and Bell Fibre Op Internet. The outdoor space is further enhanced by gardens, fruit trees, & bushes, along with a barn & 3 additional storage buildings, providing ample space for all your needs. (id:19018)
1276 Cox Point Road
Cumberland Bay, New Brunswick
Nestled on over 14 acres along the shores of Grand Lake, this exceptional estate offers more than 375 feet of prime waterfront and endless potential. Enter through the rear screened-in porch into a beautifully designed executive kitchen by Five-Star Kitchens, complete with ample cabinetry and a large peninsula that flows into the dining areaperfect for entertaining. The great room features soaring cathedral ceilings, expansive windows, a custom wood stove, and access to a front screened-in deck with breathtaking lake views. The main level also includes a bedroom with a walk-in closet, a full bathroom, a laundry room, and a mudroom. Upstairs, the spacious primary suite offers panoramic views, a walk-in closet, and built-in storage. A four-piece bath and a loft-style den overlooking the living area complete the upper floor. The lower level includes generous storage, a utility room, and an automatic generator for added peace of mind. Also on the property is a charming summer home with a screened-in porch, vaulted ceilings, open kitchen/living area, 3-piece bath, and cozy loft-style sleeping quarters. Whether you're seeking a peaceful retreat or a year-round waterfront lifestyle, this property offers a rare opportunity to enjoy stunning views, sunsets, and outdoor recreation in every season. (id:19018)
6865 Route 134
Mcintosh Hill, New Brunswick
Welcome to 6865 Route 134, an exceptional executive home on 7 acres with a beautiful river stream view in the Bouctouche Area. This home offers 5400 SQ FT of living space, a fenced-in-ground heated pool, and a bonus hot tub. With great potential for an in-law suite, business resort, or home business, the possibilities are endless. Featuring 4 spacious bedrooms with walk-in closets, the master bedroom includes a 5-piece ensuite, walk-in closet, and a patio door leading to a balcony/patio with a magnificent view. The home is fully landscaped with great curb appeal and a paved driveway. The main floor has high ceilings, an impressive spiral staircase, formal dining and living rooms, the master suite, and an extra 2-piece bath with laundry. The gourmet kitchen includes a large island and a spacious area for entertaining, with a propane fireplace and garden door leading to the outdoor PVC balcony. Bonus cold room in lower level The walk-out basement offers a full bathroom, a large office/studio, and a games/gym room that can be converted into an in-law suite or business space. The paved driveway accommodates 15-20 cars, and theres an attached double garage with a bonus underground garage. Nearby attractions include Kouchibouguac National Park, Irving Eco-Centre, La Dune de Bouctouche, Pays de la Saguine, Shédiac, Magnetic Hill, and Fundy National Park, J.K Irving center, marina. Contact your REALTOR® today! (id:19018)
1081 Manawagonish Road
Saint John, New Brunswick
Welcome to 1081 Manawagonish Road a historic and income-generating gem on Saint Johns West Side! This 5-unit multi-family property offers an excellent blend of character, updates, and cash flow. Steeped in over 100 years of history, this building has been completely updated throughout, including roof, wiring, plumbing, and more, while maintaining its timeless charm. The unit mix includes one 1-bedroom, two 2-bedroom, and two 3-bedroom apartments, each with its own in-unit washer and dryera highly desirable feature for tenants. All units are separately metered, and tenants pay their own heat and lights with rents at $1107, $1000, $1500, $1500 and $1290. keeping your operating costs low. With off-street parking, strong rental demand, and a gross income of $76,340, this property boasts an approximate net income of $53,292 annually after $23,048 in expensesmaking it a solid performer in your investment portfolio. Conveniently located close to bus routes, schools, shopping, and all west side amenities, this turn-key property is a standout opportunity. Call today to schedule your private viewing and add this 5 Unit to your investment portfolio. (id:19018)
47 Monique Street
Shediac, New Brunswick
Welcome to 47 Monique St in Shediac! This Executive 2 Story Home with Walkout Basement and Large two Car Garage will Impress! From the covered front veranda you will be greeted by an extra large foyer with 9 foot ceilings, stunning kitchen with WALK-IN PANTRY, island with quartz counter tops & beautiful back splash, a bright living room with electric fireplace insert, an office space, a large dining room and your future favorite 4 SEASON SUNROOM!! A convenient 2pc bath & mudroom with easy access to the large attached garage finishes this level. The second level offers a large primary bedroom with it's own SPA LIKE 5 PC ENSUITE bath with Heated Tile Floors, Large Tiled Walk IN SHOWER, Soaker Tub and Double Vanity & Walk-In Closet, 2 great size spare bedrooms, another 4pc bath, separate laundry room and MASSIVE BONUS ROOM. The Walk Out Basement includes a large Family Room / Theatre Room with Mini Kitchen to store snacks and beverages, 2 pc Bath, Storage and Utility Room. Many Features like Half an Acre Beautifully Landscaped, Trane Heat Pump Forced Air Climate & Humidity Controlled Unit, Monitoring Alarm System, Steps from the Basement to the Garage, RV Parking, Speakers almost Everywhere, and Newer Baby Barn. All Situated in the heart of the town, this property is only minutes away from the most beautiful beaches of the east coast. The perfect home to entertain all your family and friends! Call your favorite REALTOR® to view today! (id:19018)


