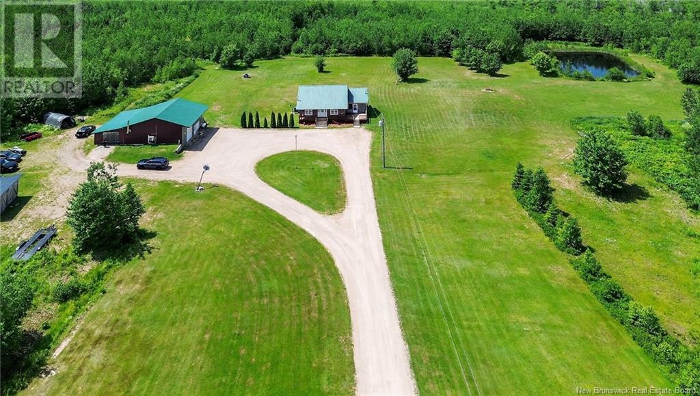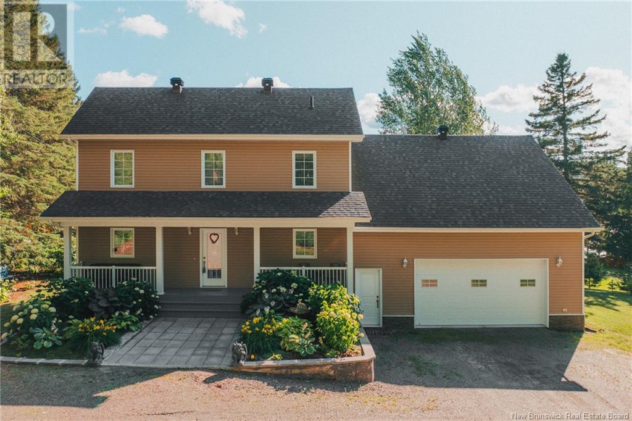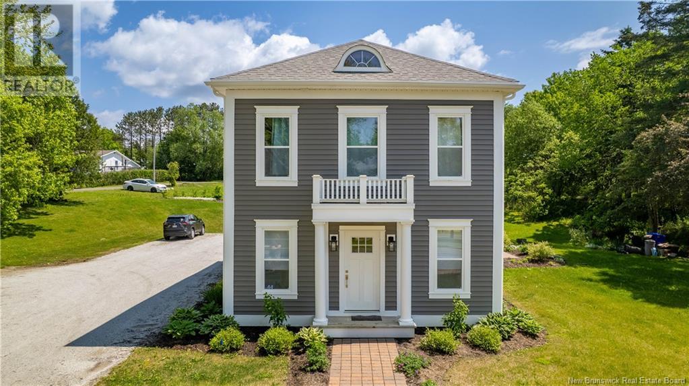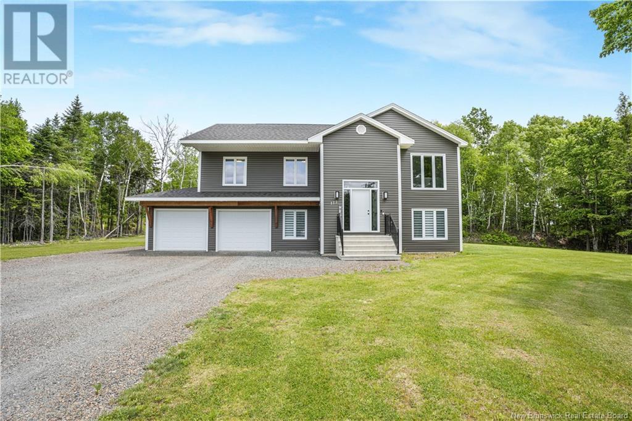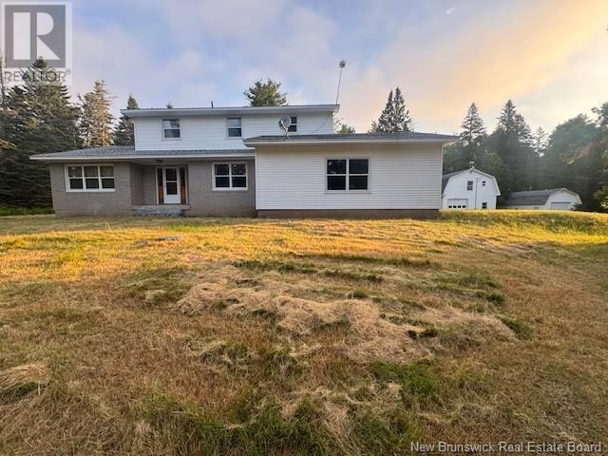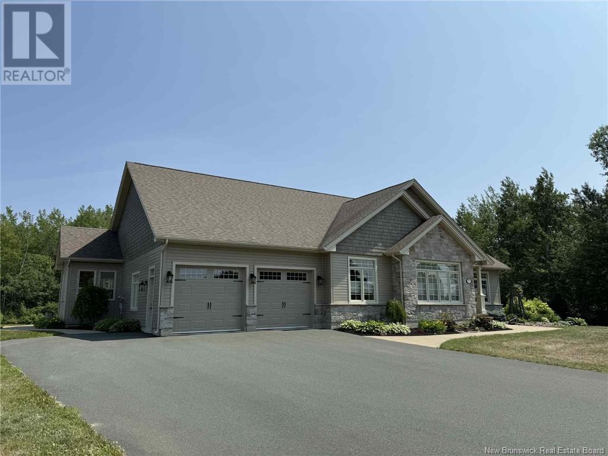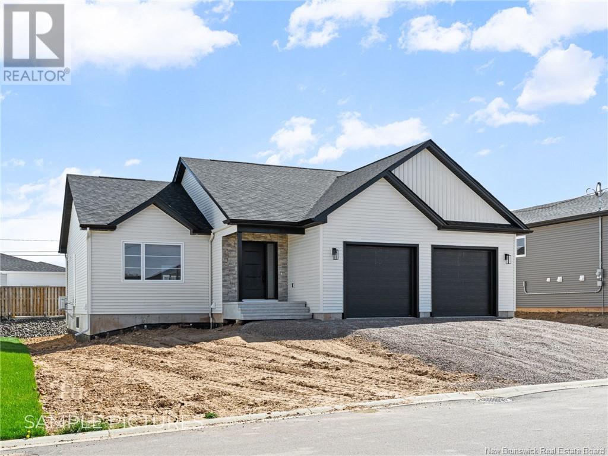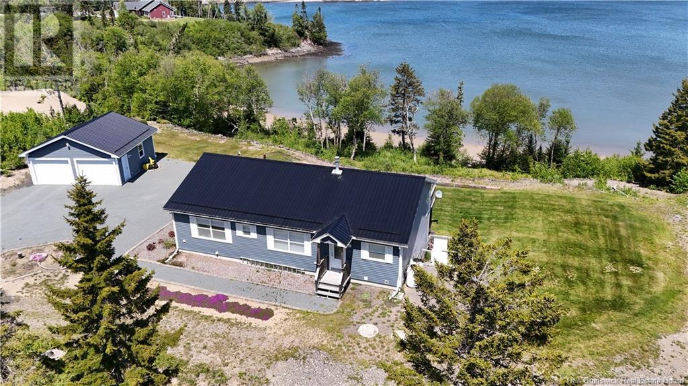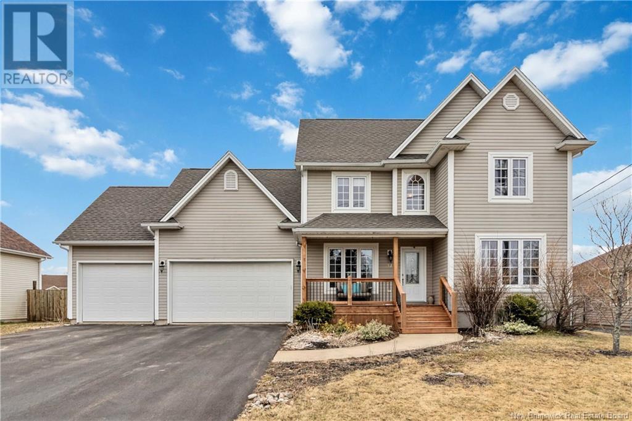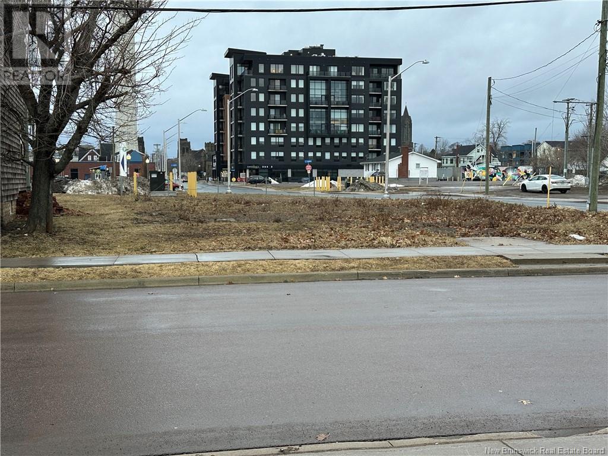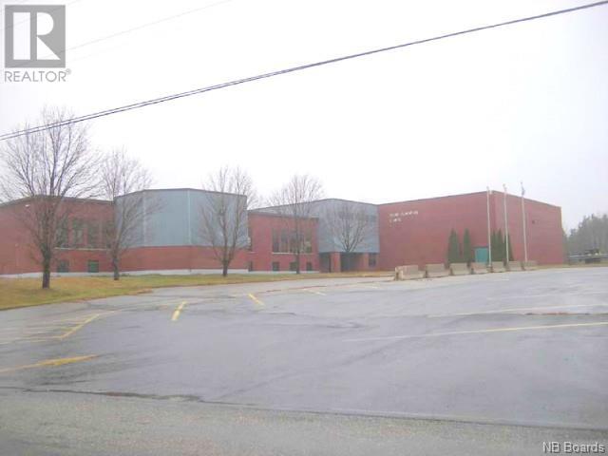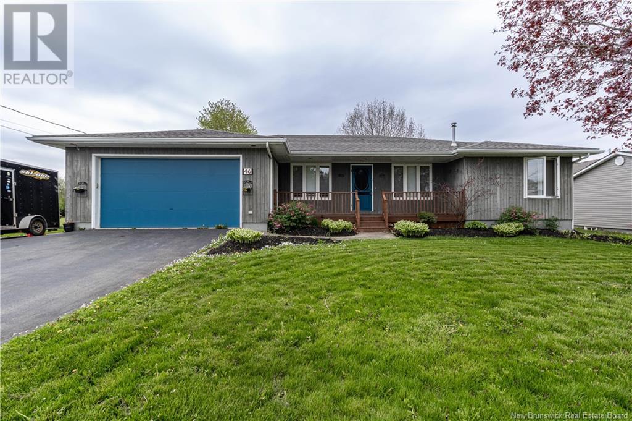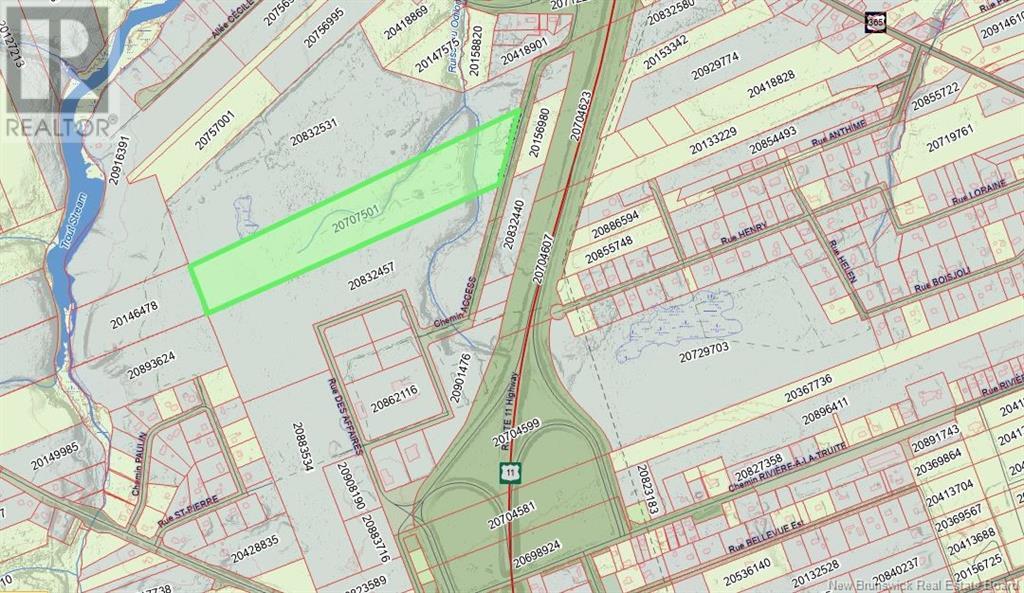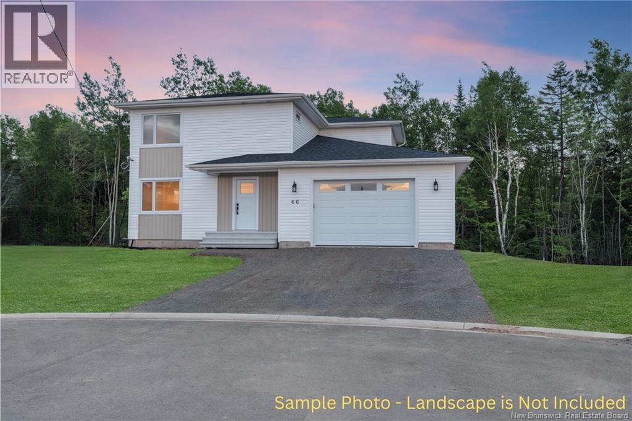189 Alward Road
Havelock, New Brunswick
Stunning 3+1 Bedroom Home, OVERSIZED COMMERCIAL GARAGE WITH LOFT, PRIVATE ATV TRAILS AND 4 HOLE GOLF COURSE ON 36 ACRES, a private oasis with endless possibilities! Welcome to your dream property! This beautifully maintained 3+1 bedroom, 2-bath home is perfectly situated on 36 picturesque acres, offering the ideal blend of comfort, recreation, and opportunity. From the moment you arrive, youll be captivated by the expansive grounds and impressive amenities. Step inside to a spacious open-concept main floor featuring a functional kitchen, bright dining area, large living room, and a welcoming mudroom. Two generous bedrooms and a full 4-piece bath complete the main level. Downstairs, enjoy a cozy family room, a third bedroom, a non-conforming bedroom perfect for guests or a home office, a second full bath, and a large storage room. Outdoor enthusiasts will fall in love with the endless recreational features: a private 4-hole golf course, scenic ATV trails, and a tranquil pond. Unwind on the beautiful covered back deck overlooking your property or take a dip in the above-ground pool. For the hobbyist or entrepreneur, the massive commercial-grade garage is a standout, complete with a hoist and a separate paint booth, ideal for automotive work or other ventures. Whether you're seeking a family retreat, hobby farm, or home-based business opportunity, this unique property has it all. Dont miss your chance to own this exceptional slice of paradise, book your private showing today! (id:19018)
33 Rachel Street
Moncton, New Brunswick
When Viewing This Property On Realtor.ca Please Click On The Multimedia or Virtual Tour Link For More Property Info. Beautifully designed home with hardwood and tile flooring. Features include a large entrance foyer, open concept living room with shiplap fireplace, modern kitchen with walk-in pantry and quartz countertops, 3 large bedrooms with walk-in closet and En-suite bath, spacious laundry room, and finished basement with legal In-law suite. Additional amenities include an electric fireplace insert, mini split heat pump, and an 8-year Lux Home Warranty. NB POWER AND HST rebate assigned to Vendor if applicable. (id:19018)
82 Peaceful Mountain Lane
Clifton Royal, New Brunswick
Discover a truly exceptional lifestyle in this rare chalet-style retreat, perfectly positioned on nearly 10 acres of serene natural beauty. With sweeping, unobstructed views of the Kennebecasis River and Long Island, this breathtaking home is a private haven where modern comfort meets the magnificence of nature. Step into the expansive main level, where 26-ft cathedral ceilings and floor-to-ceiling windows frame panoramic vistas and bathe the open-concept living area in natural light. The sophisticated kitchen seamlessly blends style and functionality with ample cabinetry, a spacious walk-in pantry, and thoughtful design that makes entertaining effortless. Enjoy direct access to two incredible outdoor living spaces: a large back deck perfect for BBQs, and a glass-railed front deck where you can savour sunrise views with your morning coffee or relax at sunset with a glass of wine. Upstairs is dedicated to a private primary suite- a tranquil escape, complete with a 3-piece ensuite. The finished lower level offers even more space with a cozy family room, 3rd bedroom, and a walkout to a 20x20 heated garage. Outside, the magic continues. Whether you're enjoying morning stillness from the deck, hosting guests in the spacious ground-level gazebo, or stargazing beside the campfire in the evening, this property invites you to slow down and soak it all in. This is not just a homeit's your very own private oasis, where every day feels like a retreat! The Lane is owned by this property. (id:19018)
459 Front Mountain Road
Moncton, New Brunswick
STUNNING RENOVATION! 2+2 bedroom, this contemporary & sleek re-designed home is the epitome of stylish living in a sophisticated remodel. Welcome to this natural, light-filled space from over-sized windows, where the morning sunrise over the city view will greet you as you enjoy your morning coffee. The gorgeous, modern kitchen is a chefs dream, with its Wildwood cabinets, quartz counters, walnut accents, walk-in pantry, a pot filler & high-end APPLIANCES INCLUDED-the polished, chic kitchen of your dreams. The spacious open-concept layout with engineered white naked oak flooring, embraces day-to-day living for families of all sizes & exudes an atmosphere like none other, from the spacious LR to upscale family bathroom featuring a floating vanity & lg custom tiled shower, topped off with a heated floor. Rounding out the main is the primary bdrm w/ dbl closets & bdrm 2; & spacious mudroom fr garage. The trendy open staircase, w/ sensor activated lighting, leads you to a finished basement showcasing an attractive FR w/ Fireplace, perfect for entertaining or family nights at home. TWO MORE BEDROOMS, a 4PC bath & Laundry complete the lower level. The features here are endless & are all listed in the attached brochure, not the least of which is the electric car charger; new roof shingles on house & garage, new overhead garage doors in ATTACHED & DETACHED GARAGES, basement entirely spray foamed, new plumbing & electrical. SEE BROCHURE/Virtual Tour (id:19018)
10 Melrose Avenue
New Maryland, New Brunswick
Welcome to 10 Melrose Avenue, a spacious and beautifully maintained home nestled in one of New Marylands most desirable neighbourhoods. With plenty of room to grow, its the ideal setting for families seeking comfort, community, and convenience. Inside, enjoy a bright, functional layout with large principal rooms, perfect for everyday living and entertaining. Step outside to your own personal retreat a fully fenced backyard featuring a gorgeous inground fiberglass pool surrounded by mature trees and plenty of space to relax or play. Located within walking distance of New Maryland Elementary School and surrounded by parks and friendly neighbours, this is a home where lasting memories are made. Dont miss your opportunity to make 10 Melrose Avenue your forever home. Book your showing today! Seller is related to their REALTOR®. (id:19018)
580 De L'Église Road
Lac Baker, New Brunswick
Welcome to this stunning property nestled on over an acre and a half of land, with direct access to your own private lakeside beach. A true haven for nature lovers and those seeking peace and tranquility. As you enter, youll be charmed by the abundant natural light flooding the space. The open-concept main floor features a kitchen, dining area, and living room with breathtaking lake views, a full bathroom, a bedroom currently used as an office, a storage nook, and access to a double insulated garage with heated epoxy flooring. Upstairs, a lovely balcony welcomes you, leading to the primary bedroom with a walk-in closet and an ensuite bathroom. The unfinished basement offers tremendous storage potential. Outside, the beautifully landscaped grounds are home to a variety of plants, fruit trees, and vegetables. Enjoy complete privacy, cozy bonfire evenings, relaxing moments in the gazebo, and unforgettable sunrises and sunsets over the lake. The property also comes equipped with a generator, ensuring year-round comfort. A true slice of paradise awaits you. Experience refined living in this mediculously designed property that seamlessly blends comfort with upscale convenience. A personal visit is essential to truly appreciate its elegance and exceptional features. Contact today to learn more or to arrange your private tour. (id:19018)
44 Riverview Avenue
St George, New Brunswick
Welcome to the enchanting 44 Riverview Ave, nestled in the picturesque town of St. George, New Brunswick. This captivating residence, ideally situated just across from the scenic public wharf, offers a perfect blend of timeless elegance and contemporary luxury. Originally built in 1898, the home has been lovingly revitalized between 2021 and 2023, harmonizing its rich historical allure with modern amenities. Step onto the expansive back deck, where privacy meets tranquility, creating an idyllic setting for lively outdoor barbecues and cherished moments as children frolic in the lush backyard space. Upon entering the welcoming back foyer, youll be delighted by the generous built-in storage that perfectly balances functionality with style. The kitchen is a true masterpiece, boasting bespoke cabinets and charming butcher block countertops that exude sophistication. The central island not only provides ample seating but also serves as an inviting hub for entertaining friends and family, enhanced by a dedicated coffee bar that invites leisurely mornings and vibrant gatherings. With three generously-sized bedrooms and three and a half luxurious baths, this home ensures theres more than enough space for everyone to indulge in comfort and relaxation. (id:19018)
112 Shields Street
Douglas, New Brunswick
Welcome to this beautifully appointed 5-bedroom, 3-bathroom family home, ideally situated on a quiet court just a short 15-minute drive from the heart of Fredericton. Offering the perfect blend of privacy, space, and convenience, this property is nestled on a large, treed lot that provides a serene natural setting and ample room for outdoor enjoyment. Step inside to discover a spacious and thoughtfully designed layout that accommodates the needs of growing families and entertainers alike. The main level features a bright and inviting living area with cathedral ceilings, a functional kitchen with large prep island & solid countertops and lots of cabinetry. Down the hall are 3 generous-sized bedrooms including a primary suite with a private ensuite as well as your 2nd full guest bath. The fully finished walk-out basement is bright and above grade and offers even more living space, ideal for a media room, home office, or potential in-law suite. With 2 more bedrooms and the 3rd full bath comfort and convenience are always within reach. An attached oversized garage provides plenty of room for vehicles, tools, and storage, while the expansive driveway adds extra parking capacity. Enjoy peaceful mornings and relaxing evenings surrounded by mature trees and the tranquility of court living. Don't miss this rare opportunity to own a spacious and private home just minutes from city amenities, schools, and services. This is the lifestyle you've been waiting for! (id:19018)
195 Morton Road
Wheaton Settlement, New Brunswick
Welcome to 195 Morton road , this property is becoming a rare find in this area with over 50 acres of land bringing some of the best hunting , hiking & ATVing right to your front door , not to mention Privacy. The House has 4 bedrooms to offer all on the same floor plus a full washroom for the kids. the Primary bedroom adds a bonus of its own ensuite plus a walk in closet. The main floor is plenty spacious with a large formal dining room , foyer & large living room . There's also a nice family room to be enjoyed aswell with a wood burning fireplace. The kitchen has ample storage space with wood cabinets & it's own private dinette that over looks the back yard. Attached 2 car garage brining you lots of conveince . Downstairs is made up of 3 large rooms that could easily be finished if desired , they've been used as hobby rooms in the past , a large cold room can be found on this level . Outside you'll find a beautiful large wood working shop that offers many plug ins for equiptment, higher ceilings then normal plus an upstairs for storage plus an office. Beside it is another storage building that was used for a tractor & it's impliments . Long private driveway with a small field greet you as you roll in to this property, great for gargens or horses w the rest of this land being forest w some trails throughout . If you're looking for a nice big home on it's own aceage in a peaceful country setting you may of found it, only 10 min the Petitcodiac , Salisbury , 20 min to Moncton (id:19018)
2 Robert Street
Shediac, New Brunswick
Steps to the Ocean, Miles Above the Rest Welcome to 2 Robert Street! This is no ordinary two-story, with 3+1 bedrooms and 3.5 bathrooms, this coastal showstopper blends modern luxury with timeless comfort in the heart of Shediac, NB. From the moment you pull into the extra-wide paved drive and step inside the stone-accented façade, youll know this home is in a league of its own. The main floor sets the tone with a seamless open layout, anchored by an entertainers dream kitchen: ceiling-height cabinetry, gleaming quartz counters, an 8-foot island built for conversation, and a spacious walk-in pantry. Natural light fills the bright living space and elegant dining area, where patio doors open to a sun-soaked deck and fully fenced backyard oasis, perfect for kids, pets, and private gatherings. A stylish half-bath with laundry completes the main level. Upstairs, unwind in the spacious primary suite with walk-in closet and spa-like ensuite. Two additional bedrooms and another full bath offer plenty of space for family or guests. Need more room? The fully finished basement includes a cozy family room, fourth bedroom, and third full bath, ideal for hosting or growing families. Extras include two mini-split heat pumps, an insulated 23' x 26' garage, and a prime location just minutes from beaches and trails. Your next chapter starts here! Book a private showing with your REALTOR®. (id:19018)
47 Nightingale Lane
Quispamsis, New Brunswick
Welcome to 47 Nightingale Lane A Beautiful Family Home in a Prime Location! Located in one of the areas most sought-after neighborhoods, this well-maintained home is just a short walk to École des Pionniers and Chris Saunders Elementary, with quick access to the highwayideal for families and commuters. Enjoy great curb appeal with a paved driveway, stamped concrete walkway, and a new paved sports pad. Inside, a spacious foyer leads to the attached double garage and a bright bonus roomperfect for a playroom, office, or guest space. The main floor features vaulted ceilings, a heat pump, and an open-concept living area. The kitchen is a showstopper with quartz countertops, a large island, and plenty of cabinetry. The primary suite includes a walk-in closet, ensuite, second heat pump, and a private balcony built to accommodate a hot tub. Two additional bedrooms (one with a walk-in closet), a second full bath, and main-floor laundry complete this level. The fully finished lower level offers 9 ceilings, large windows, a spacious 20x27 family room with walkout, third full bath, and a fourth bedroomideal for guests or in-laws. Hardwood and ceramic flooring, central vac, and thoughtful design throughout. All Sizes and measurements to be confirmed by the purchaser prior to closing. Dont miss this move-in-ready gembook your private showing today! (id:19018)
35 Augustin Sud Street
Neguac, New Brunswick
Gorgeous custom-built bungalow situated on approximately 17 acres (to be surveyed by sellers on closing). This immaculate home offers a spacious, light-filled interior with a split layout design ideal for main floor living. Enter through the large foyer with double closets into a front living room featuring a double-sided propane fireplace that flows seamlessly into the eat-in kitchen. Kitchen is designed with an abundance of cabinetry, heated floors, and patio doors leading to a private backyard with a multi-level stone patio, stone fireplace, and wiring in place for a hot tubperfect for entertaining. The primary suite offers a full ensuite with a ceramic shower, soaker tub, & double vanity. At one end of the home is a second bedroom currently used as an office, while the opposite wing includes two additional bedrooms, one of which is used as a gym. A beautiful four-season sunroom with walls of windows brings the outdoors in, and a main floor laundry room adds to the convenience. The attached double car garage is finished with vinyl, includes two remote garage door openers, & provides access to a 5 ft. crawl space for excellent storage. Completing the property is a detached heated garage with two garage doors, including a smaller side door ideal for lawn equipment or a workshop. The paved driveway, cement walkway, and landscaped yard enhance this stunning package. The home is also plumbed for central vac. This property truly combines luxury & functionality! (id:19018)
450 Gaspé Street
Dieppe, New Brunswick
HOUSE MODEL 3 : CLICK ON MULTIMEDIA TO CHOOSE YOUR LOT | IN-LAW SUITE POTENTIAL | SAMPLE PICTURES | This beautifully designed new construction boasts a modern OPEN-CONCEPT layout that combines the kitchen, dining area, and spacious living room, creating a bright and welcoming atmosphere. The kitchen is the focal point, featuring a CENTRAL ISLAND perfect for meal prep or socializing. From the dining area, step out onto a COVERED DECK that leads to an ADDITIONAL OPEN DECK, ideal for enjoying the outdoors. Upon entering, you'll find the foyer with a coat closet and stairs leading to the lower level. The main floor includes THREE bedrooms, highlighted by a master suite with a WALK-IN closet and PRIVATE ENSUITE. A 4-piece bathroom and a convenient LAUNDRY ROOM round out the main level, ensuring both comfort and practicality. A key feature of this home is the ability to personalize your spaceselect your preferred finishes from a range of pre-selected packages, including flooring, backsplash, and cabinet colours. The unfinished basement provides endless possibilities, from a home gym to a media room, or additional storage, even an IN-LAW SUITE. Located in a new, centrally located neighbourhood in Dieppe, this home is close to schools, CCNB, bus routes, restaurants, and shopping. Make this modern home your own and enjoy a perfect blend of style, comfort, and customization! Call us today! (id:19018)
59 Mccarthy's Point Road
Pocologan, New Brunswick
Welcome to 59 McCarthy's Point Road! This stunning waterfront home, just nine years old, offers breathtaking ocean views, a sandy beach, and a private 1.64-acre lot. Featuring three bedrooms and two bathrooms, this home boasts a double-sided stone fireplace, a heat pump, and a beautifully designed kitchen with maple cabinets. The spacious entryway leads to an open and inviting living space. Situated on an inlet of Pocologan Harbour, this home has a durable metal roof and approximately 2,600 sq. ft. of finished living space. The primary bedroom is generously sized, featuring a large walk-in closet and a lovely ensuite. Downstairs, you'll find a bright family room, a rec room, an additional bedroom, and a walkout to the backyard. With its move-in-ready condition and only a 30-minute drive to Saint John, this waterfront gem is well worth a look! (id:19018)
34 Oak Ridge Drive
Moncton, New Brunswick
Quick Closing Available! Price just reduced! 34 Oakridge Drive in Moncton North is a move-in ready executive , larger than most new construction 2-storey home, offering a rare attached triple garage with double and single doors. This family-friendly home features 4 spacious upstairs bedrooms including a large bonus room over the garage. Want to use the largest room as your Primary? the door header is already in the wall to easily add a door to your ensuite. Hardwood floors on the main and upper levels, a cozy family room with natural gas fireplace, a bright kitchen with quartz countertops and peninsula, and a separate dining room plus main floor office. The finished basement adds a large family or gym space with rough-ins for a future bathroom and ample storage. Recent updates include new roof shingles in 2024, new front and back decks. There is a Generac generator panel. Central air via natural gas heat pump keeps the home comfortable year-round. The oversized fenced backyard is landscaped with a new deck and patio and has plenty of space to add a pool. Gazebo will remain! Located in a prime area near schools, parks, shopping, and highway access, this home is vacant and can close quickly so your family can settle in before school starts. with the new price, don't wait , please contact your REALTOR® to schedule a viewing of this home. (id:19018)
3037 108 Route
New Denmark, New Brunswick
Hansen's Meat Shop, located at 3037 Route 108 in New Denmark, New Brunswick, is a multifaceted establishment offering a range of services to the local community. As a Harnois Gas Bar, convenience store, and meat shop, Hansen's provides a one-stop destination for various needs. With a focus on quality products and customer service, Hansen's Meat Shop is a central hub for both locals and visitors in the area and now the owners are ready to retire and are looking to pass the torch to see this operation continue to service the community for future generations. (id:19018)
28 Steadman Street
Moncton, New Brunswick
A rare piece of land in Downtown Moncton that can be the home to a brand new 19-unit apartment complex. This project comes with the land and all project plans to build a brand new 19-unit building. Appraisal Report September 23, 2021 Hard Cost Budget AGCM August 23, 2021 Developers Soft Cost Budget October 11, 2021 Civil Issued for Permit Drawings June 2, 2021* Architectural Issued for Permit Drawings June 11, 2021* Structural Issued for Permit Drawings June 7, 2021* Mechanical Issued for Permit (R1) Drawings June 11, 2021* Electrical Issued for Permit Drawings (R1) June 11, 2021* (id:19018)
61 Acres Crown Land
Pont-Lafrance, New Brunswick
For sale: agricultural lease rights on 61 acres of Crown land, intended for the cultivation of wild blueberries. The land itself is not for sale it remains the property of the Government of New Brunswick (MAAP) and is leased under a 20-year agricultural agreement, renewable for an additional 20 years. This well-located and cultivation-ready parcel is expected to be productive within 2 to 3 years. Its a great opportunity for an existing grower looking to expand or for an entrepreneur ready to start a long-term agricultural project on prepared land. Any offer to purchase must be approved by the department responsible for Crown lands. The buyer is responsible for inquiring about the lease transfer process. (id:19018)
30 Ch Haut Riviere Du Portage, Riviere Du Portage
Tracadie, New Brunswick
Ancienne école lamitié, le tout sur 16 acres. Batisse a besoin de beaucoup de reparations, pourrait être utilisé comme espace rangement. Old School on 16 acres of land. Needs lots of repairs. Could be use as a warehouse. More pictures available on demand. (id:19018)
46 Clover Court
Sussex, New Brunswick
Executive Home with Inground Pool in Prime Family Neighbourhood! This beautifully renovated 6-bedroom, 4-bath executive bungalow offers space, style, and a location thats hard to beat. Nestled in one of the best neighbourhoods to raise a familyjust steps from schools, parks, shops, and restaurantsthis home is ideal for multigenerational or in-family living. The main level features a fully updated open-concept kitchen with a large island, two living areas perfect for entertaining, three spacious bedrooms, including a large primary with walk-in closet and ensuite, a second full bath, half bath with laundry, wide hallways for ease of accessibility and a spacious entryway mudroom. Downstairs offers a bright, fully renovated in-law suite with three additional bedrooms, full bathroom, cozy living room with propane fireplace, brand-new kitchen, and two flex rooms ideal for a home office or storage. Step outside to your private oasisa large fenced patio with a newly lined inground pool and spacious deck just in time for summer. There is so much more to this home than meets the eye, it's truly a must see, book your showing today! (id:19018)
Lot Petit-Tracadie Road
Tracadie, New Brunswick
1.84 Hectares of Prime Land for future commercial Developpement situated right behind Kent Building supplies in Tracadie NB . (id:19018)
25 Delia Avenue
Dieppe, New Brunswick
Executive Style 4-year-old raised bungalow offers a manicured lawn with an oversized deck overlooking the private back yard with mature trees. Welcome to 25 Delia Ave located in central Dieppe. As you enter the home you are greeted by a spacious foyer with direct access to the attached garage. As you proceed into the home you will be amazed by the modern touches for the open concept main floor with cathedral ceilings, plenty of windows for all day natural light & a mini split heat pump. Living room offers a full mantle with an electric fireplace, dining area and a large kitchen with plenty of white cabinets, huge center island with quartz countertop, pantry, mini bar area, stainless steel appliances & patio doors to the back deck. The rest of the main floor with 9ft ceilings comes with a full 4pc bath, 3 very good size bedrooms with a walk-in closet for the primary room & a 4pc ensuite with double vanity. Lower level offers a finished family room with plenty of additional space for a games area or a toy room. The rest of the basement is ready to be finished for two more additional bedrooms, a 3rd full bathroom (rough-in) & a very large storage room. Extra features include a double wide paved driveway, central vac & a Lux 8 Year home warranty (transferrable). Situated within walking distance to trails, Fox Creek Golf Course, St. James Gate Restaurant, Dieppes Aquatic & Sports Center. Vendor prefers a 60-day closing. Call today for a private showing! Please see attached RPDS. (id:19018)
399-403 St. George Street
Moncton, New Brunswick
Great Investment Opportunity in Moncton! Discover a prime investment with excellent passive income potential right in the heart of Moncton. This remarkable property features a sturdy brick building with 13 boarding rooms, 3 full bathrooms, a coin-operated laundry, and a shared kitchen/dining area on the second floor. The main level is currently occupied by a charming antique store. The spacious basement offers endless possibilities for social gatherings, a take-out restaurant, or event hosting. Dont miss out on this high-yield property with diverse potential! Schedule a showing today by contacting your REALTOR®. (id:19018)
66 Robert Street
Shediac, New Brunswick
NEW CONTSTRUCTION | MOVE IN READY located at 66 Robert St. in Shediac!! This newly built 2 storey family home sits on a large 0.45 Acres TREED LOT, offering added PRIVACY AND GREEN SPACE. With its attached garage and modern curb appeal, this home blends function and style. Inside the open-concept home includes a welcoming entry, electric fireplace with shiplap wall, bright living room, large kitchen, quartz countertop island, dining room and a walk in pantry. You'll also find an office, laundry room, and half bath on this level. Hardwood stairs lead to the second floor where the primary suite includes a walk-in closet and 4-pc ensuite with shower. Three more bedrooms and a family bath complete the upper level. The basement is unfinished, offering future potential. Finished with engineered hardwood and ceramic throughout, equipped with two mini-split heat pumps, installed gutters. this home is centrally located near walking trails, Parlee Beach, schools, daycares, restaurants, and more. HST rebate assigned to vendor. AVAILABLE JUNE 2025!! (id:19018)
