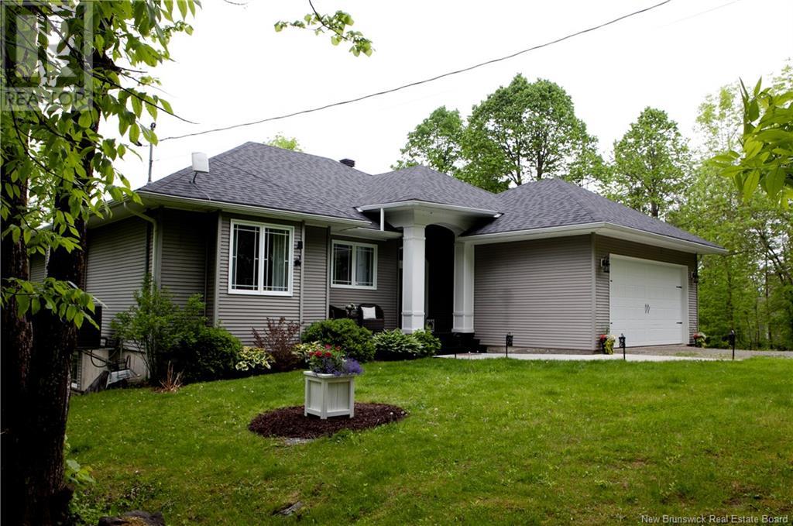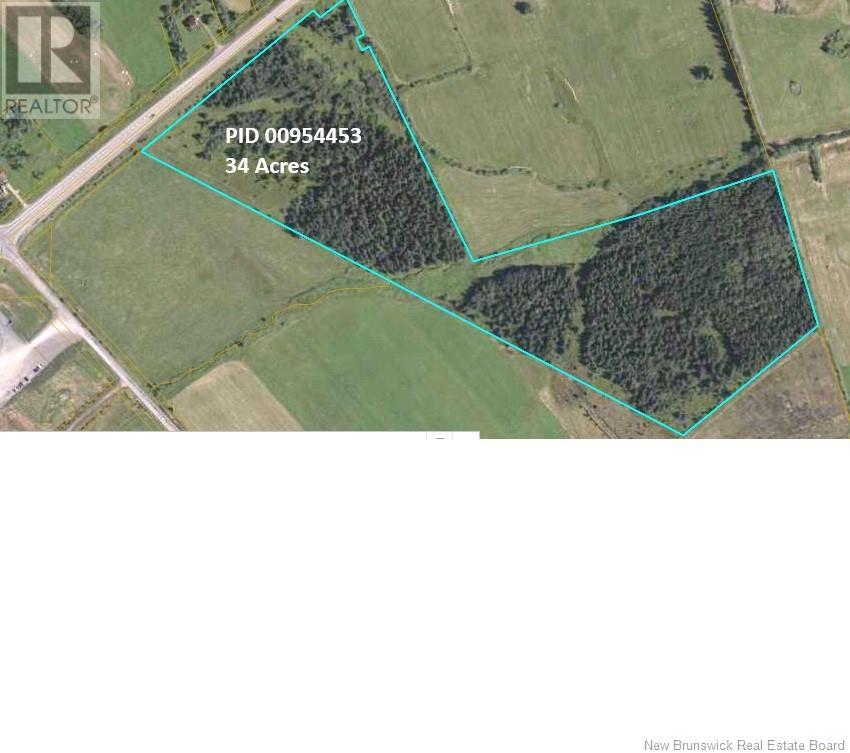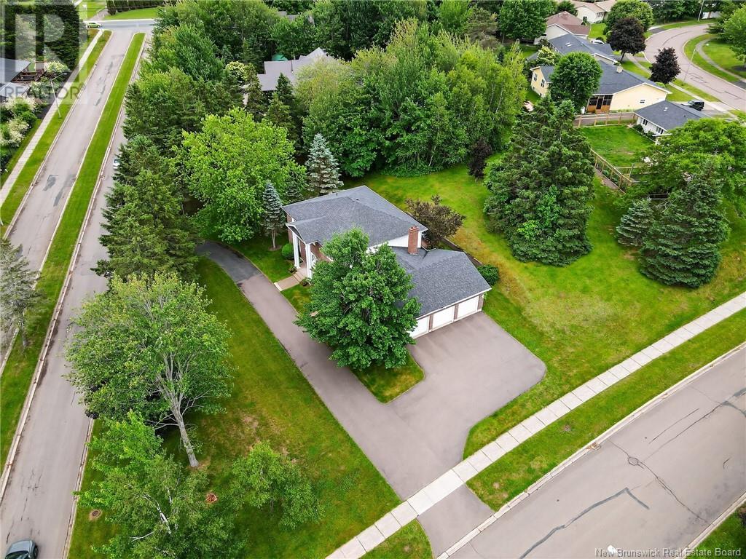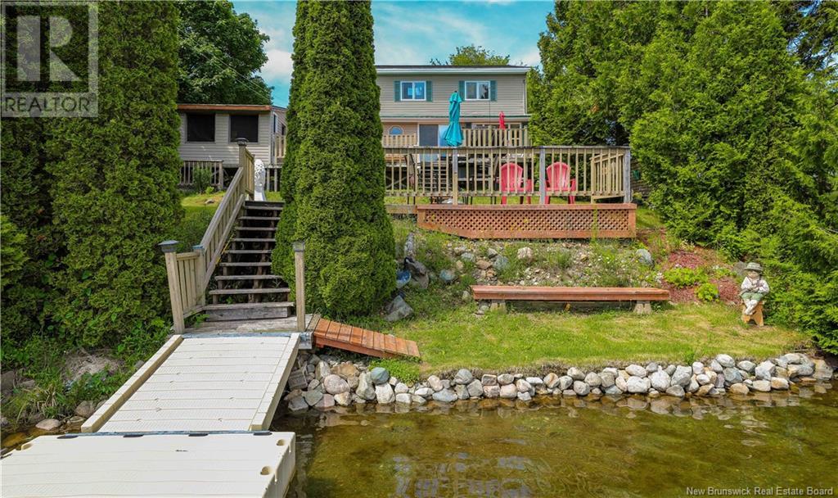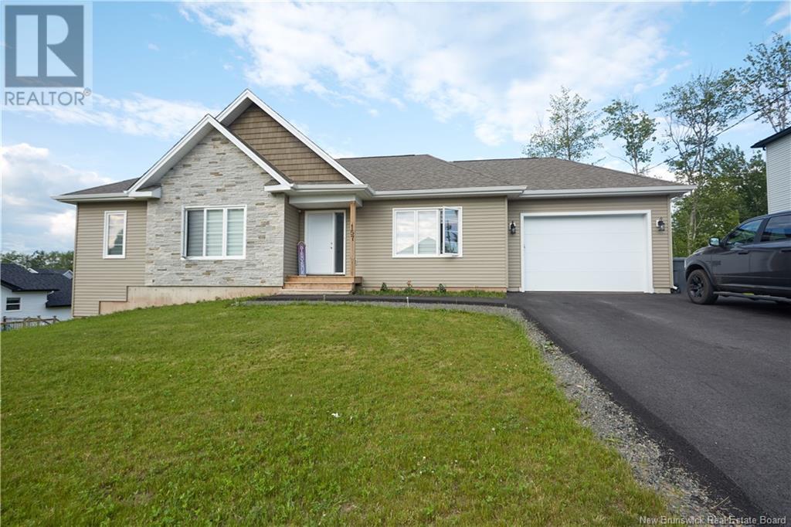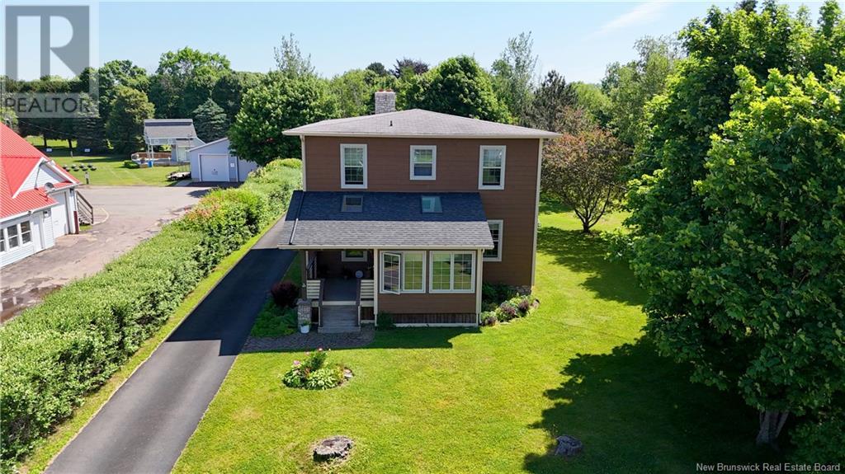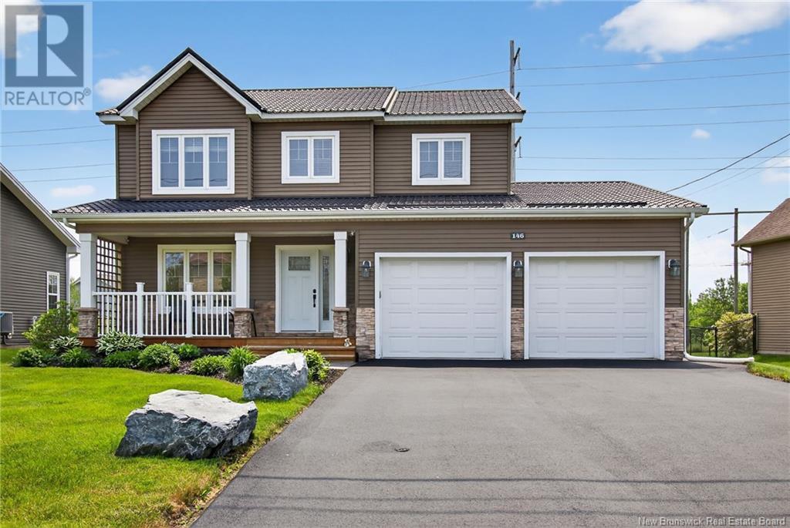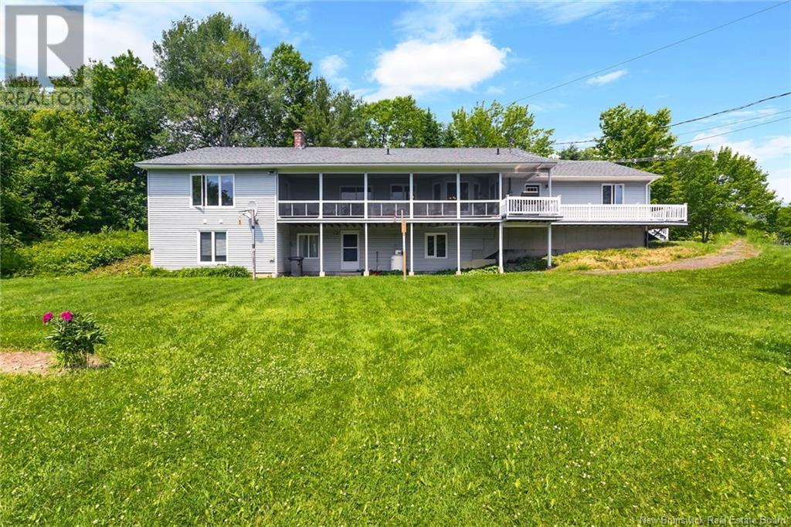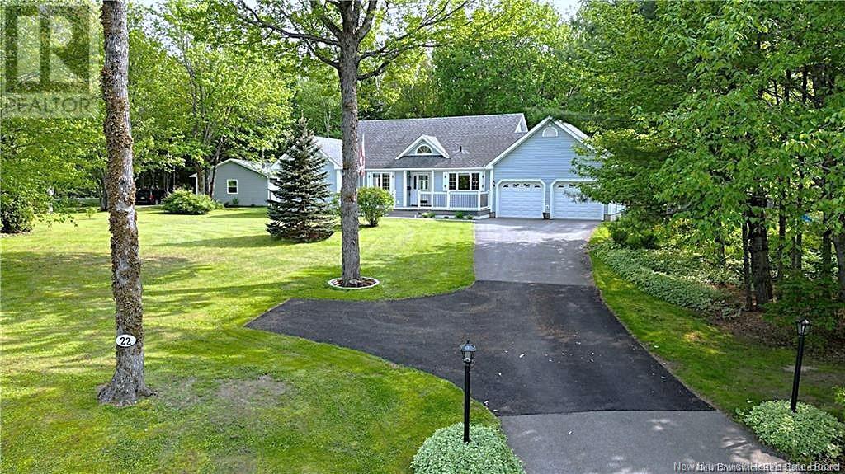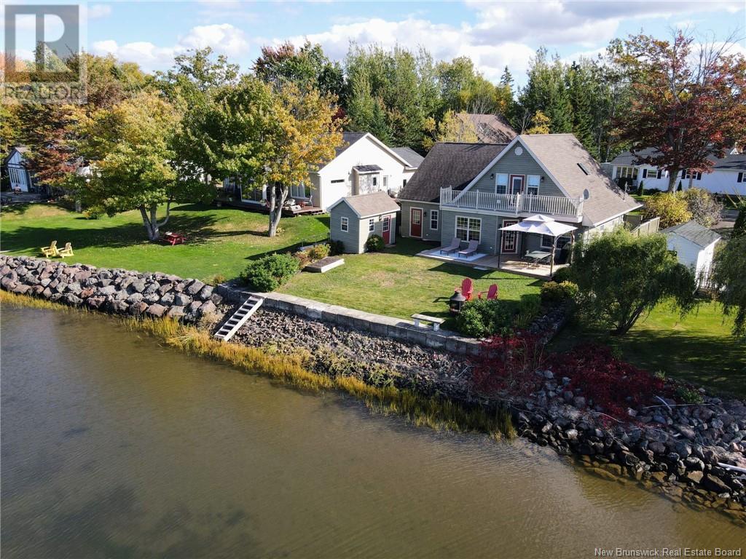5189 105 Route
Grafton, New Brunswick
Enjoy breathtaking river views from both levels of this beautifully designed waterfront ranch. A graceful arched entry welcomes you into a bright, open-concept living space with a wall of windows that frame the Saint John River. The main level features a spacious living room, an elegant dining area perfect for entertaining, and a gourmet kitchen by Avondale Kitchencomplete with ample counter space, versatile seating, and stylish lighting. The private primary suite includes direct access to the sun deck, a generous walk-in closet, and a spa-like ensuite with an air jet tub. Two additional bedrooms and a full bath with a walk-in shower complete the main floor. Convenience meets function with a main-level laundry room and an angled deck overlooking the river. The walk-out basement offers a large family room, screened-in patio with peaceful views, and space to add additional bedrooms. Bonus: cold room ideal for wine and preserves. Outside, enjoy river access via a private deck and a second shaded seating areaperfect for relaxing in nature. (id:19018)
2 Greenbrier Street
Rothesay, New Brunswick
Welcome to Sagamore Heights! Experience modern living in a newly built bungalow in one of Rothesays premier waterfront communities. Located at 2 Greenbrier Street, this stunning home offers deeded beach rights, quality craftsmanship, and a thoughtfully designed interior. Inside, engineered hardwood floors flow seamlessly throughout, complemented by large windows that invite natural light. The open-concept living space backs onto mature trees, creating a serene connection to nature. Soft, neutral tones enhance the homes tranquil ambiance, from the crisp white kitchen cabinetry to the warm coloured walls. The chefs kitchen is a standout, featuring a large island, quartz countertops, and glossy, textured backsplash tiles for a handcrafted touch. A coffered ceiling in the living room adds architectural elegance, while the oversized sliding door off the dining area opens to a covered alcove-style back deck, perfect for outdoor relaxation. The primary suite is a retreat of its own, boasting abundant natural light, a spa-like ensuite, and a spacious walk-in closet. The main level also includes two additional bedrooms, a full bathroom, a mudroom, and a dedicated laundry room. Downstairs, the unfinished basement offers the potential to nearly double the living space, providing endless possibilities. This is a rare opportunity to settle into one of Rothesays newest neighbourhoods, just minutes from top-rated schools, local amenities, and the scenic Kennebecasis River. (id:19018)
3877 105 Route
Northampton, New Brunswick
Welcome to your dream waterfront retreat! This beautiful 2,800 sq/ft home is perfectly positioned along the St. John River, offering 80km of deep water boating right from your future dock. Whether you're an avid angler or simply love the water, this location provides excellent fishing and endless recreational opportunities. Designed for comfort and convenience, the home features two fully finished levels with an inviting open-concept main floor. A mudroom entry from the attached one-car garage leads into a spacious kitchen, dining, and living area. A cozy wood-burning fireplace adds warmth and charm. The main level also includes a primary suite with a walk-in closet and private ensuite, along with two additional bedrooms and a full bathroom. The bright walkout basement expands your living space with a large family room filled with natural light, a fourth bedroom, a full bathroom, and a laundry room. A bonus ductless heat pump ensures year-round energy-efficient heating and cooling. NB easeament in place along the waterfront. (id:19018)
36 Blackstone
Moncton, New Brunswick
ICF R40 FOUNDATION//CARRIER CENTRAL HEAT PUMP//24x24 GARAGE //WOODEN FENCED IN BACK YARD// Step into refined comfort in one of the area's most sought-after executive neighbourhoods featuring elegant black vintage street light lamps - Stonehaven Estates. This stunning two-storey home offers everything your family needs and more, with thoughtful design, quality construction, and upscale features throughout. Built on an ICF R40 foundation and equipped with a Carrier central heat pump, this home is energy-efficient and built to last. Inside, youll appreciate high ceilings that create an open and airy atmosphere, complemented by central heating and cooling for year-round comfort. The open-concept main floor welcomes you with a spacious living room featuring a striking black-on-white natural gas fireplace, creating a cozy yet modern focal point. The kitchen is a chefs dreamcomplete with Corian countertops, Ledgestone backsplash, and cream-coloured hardwood cabinetry offering abundant storage and workspace. Upstairs, you'll find three generously sized bedrooms, including a primary suite with a private ensuite bathroom featuring both a soaking tub and a walk-in shower. A second full bathroom and spacious laundry room with linen shelving complete the second floor Outside, enjoy the two tiered deck and privacy of a 6FT wooden fenced backyard, ideal for entertaining, kids, or pets. This property is near all top ranked middle/elementary schools, YMCA and the northwest walking trail. (id:19018)
81 Guy
Shediac, New Brunswick
**2 BEDROOM INLAW SUITE WITH SEPARATE DOOR (2625 TOTAL FINISHED SQUARE FEET** Stunning New Build 3-Bedroom Home with 2-Bedroom In-Law Suite! (8 year lux warranty included) Welcome to your dream home! This beautifully crafted new build offers the perfect blend of modern luxury, functionality, and unbeatable location. Step into the spacious main floor featuring ENGINEERED HARDWOOD throughout, an open-concept living area, and a gourmet kitchen complete with QUARTZ countertops, high-end finishes, and ample cabinetry. The primary bedroom is a true retreat, offering a walk-in closet and a luxurious ensuite bathroom with a SOAKER TUB and QUARTZ countertops. With 3 generously sized bedrooms and 2 full bathrooms on the main floor, this home is perfect for families, professionals, or those who love to entertain. Extend your living space outdoors with a large attached deck Youll also appreciate the attached GARAGE and PAVED driveway, providing both comfort and convenience year-round. This home has also been LANDSCAPPED with hydroseed. The lower level offers exceptional versatility with a fully self-contained 2-bedroom in-law suite featuring its own private entrance, full kitchen, and full bathroom perfect for extended family or potential rental income. Located in a highly sought-after neighborhood, this home is walking distance to walking trails, grocery stores, and a kids park, offering the ultimate in convenience and lifestyle. (id:19018)
26 Apple Blossom Trail
Hampton, New Brunswick
STILL AVAILABLE.. Fall in love with this custom built home ,only 5 years old ,the moment you step onto the inviting wraparound covered front verandah! Designed with versatility in mind, the layout suits a range of lifestyles from active couples & families to retirees. High quality ,low maintenance and energy efficient with low electrical costs including heat and air conditioning at $1800. a year!! main floor primary suite offers privacy, while the loft upstairs features 2 additional bedrooms & bathroom with tile shower. ! Oversized driveway with 24x26 attached garage plus direct access to a 3rd garage . Timeless elegance with 9 ft tray ceilings, tall windows & a warm, open concept great room anchored with fireplace shared with the stunning gourmet kitchen. The island features authentic wood block counter, built in propane stove; a well organized walk-in pantry plus a stylish coffee/bar with glass front cabinetry & 2 wine fridges. Primary suite is expansive, featuring a luxurious ensuite with a freestanding tub, large glass & tile shower, double vanity & walk-in closet. Additional features include a powder room, main floor laundry & fully ducted heat pump system to give air conditioning as well . Enjoy outdoor living on the back deck that is ideal for alfresco dining, quiet & private to enjoy sunsets , wired for a hot tub plus a fenced dog run! Ideal location in the center of Hampton to walk /bike and explore.. ! High value in this property and its immaculate! (id:19018)
0 Homestead Road
Salisbury, New Brunswick
Large lot easily accessible to Route 2 and all points East and West. Proximity to Moncton approximately 20KM. This lot would be ideal for logistics terminal and potential for development of a multi-use plaza. (id:19018)
20 Spruce Grove Boulevard
Moncton, New Brunswick
Welcome to 20 Spruce Grove Blvd. Sitting on a large, nearly 1 acre lot, the property offers space and privacy in the sought after neighborhood of Grove Hamlet. With an attached 3 car garage and a grand foyer featuring a winding staircase, this home is impressive yet welcoming from the moment you walk in. Just off the foyer is a space ideal for a home office. To the left of the foyer is a large formal living room which flows to the dining room. At the back of the house is the kitchen with cherry wood cabinets, eating area with patio doors leading to the backyard and family room complete with a wood fireplace. A laundry room/mud room and 2 piece bath complete this level. Ascend the stairway to the second level and you will see 4 large bedrooms including the primary bedroom all on the same level! The primary bedroom boasts a large walk in closet, 5pc ensuite and a door to the a balcony overlooking the foyer. A 4 piece family bath completes this level. The lower level offers additional living space with a family room and games room plus loads of storage space! Located close to great French and English schools, The Greater Moncton International Airport and easy highway access, your family can always be part of the fun while being able to retreat and relax at this estate like property at the end of the day. This home has been lovingly maintained by the original owners and is now ready for a new family! *Vendor willing to finance Buyers at a competitive rate* (id:19018)
123 Erinvale Drive
Moncton, New Brunswick
Welcome to 123 Erinvale Drive, Spacious, Stylish, and Ideally Located in Grove Hamlet, Moncton East. Built in 2009, this home offers the perfect blend of comfort and functionality, just minutes from schools, shopping, and amenities. The bright, open-concept main floor features a welcoming foyer, a living room with a cozy natural NATURAL GAS FIREPLACE, and a well-appointed kitchen with a large centre island, NATURAL GAS COOKTOP, wall oven, dishwasher, and garburator. The dining area leads to a 3-season covered SUNROOM, perfect for relaxing mornings or quiet evenings overlooking the backyard. The home is equipped with a NATURAL GAS CENTRAL AIR system offering efficient heating and air conditioning throughout. The spacious primary bedroom is thoughtfully positioned on its own side of the home, offering added privacy from the two additional bedrooms. It includes a walk-in closet and ensuite with double vanity, jacuzzi tub, and stand-up shower. Two additional bedrooms, a second full bath, and a mudroom/laundry area with storage complete the main level. The fully finished basement adds a large family room, games room, two bedrooms, a third full bath, a storage room, and a cold room, ideal for guests, hobbies, or a growing family. Outside, enjoy a FULLY FENCED BACKYARD, a deck, and a double attached garage. Dont miss your chance to own this thoughtfully designed home in one of Monctons most desirable neighbourhoods. Don't wait and book your private showing today! (id:19018)
23 & 33 Fillmore Lane
Saint John, New Brunswick
Welcome to a serene waterfront sanctuary nestled in the heart of Saint John, NB. Set on a sprawling 1.05-acre estate, this property embodies the rare harmony of country living in the city, your very own private resort just a ten-minute drive from all essential amenities. As you pull into the driveway, youre welcomed by a quaint, cozy building currently used as a home office (No well and septic). With its versatile layout, it invites your imagination: perhaps a private studio, guest retreat, or wellness haven. The main home reveals itself a 1.5-storey gem rich in character and warmth. Offering 3 inviting bedrooms, each brimming with natural light and 1 full bathroom, thoughtfully designed. A timeless layout that captures the essence of a county hideaway within city limits. Step out onto the back deck and over look your own private dock and soak in the tranquility of the waterfront. With the property boasting +/- 255 Sqft of water frontage 2 gravel-bottom beaches, perfect for barefoot strolls or lakeside picnics. A wooded footpath leading to the second beach, offering quiet, forested privacy. With lush landscaping and mature trees, this estate feels like your very own sanctuary, a place to recharge and rejuvenate. Whether its sipping morning coffee by the shore or stargazing at night, this property offers a timeless retreat from the hustle and bustle. 23-33 Fillmore Lane is more than a residence; its an invitation to a lifestyle defined by peace, privacy, and possibility! (id:19018)
157 Ripplewood Road
Moncton, New Brunswick
Welcome to this beautiful and spacious 5-bedroom, 3-bathroom bungalow, custom-built in 2024. Located at 157 Ripplewood road. This thoughtfully designed home offers a perfect blend of modern style and functional living. The main floor features 3 generous bedrooms and 2 full bathrooms, while the legal basement apartment includes 2 bedrooms, 1 full bathroom, and even has its own private address (155 Ripplewood) and entrance ideal for rental income or extended family. (Already tenanted great investment opportunity!)The home also includes a 1.5-car garage, providing ample space for parking and storage. In addition ,the main home includes access to an unfinished basement area, ready for your imagination! Whether you dream of building a home gym, media room, or a play/recreation area, this flexible space is a blank canvas for your personal touch. This is a rare opportunity to own a versatile and income-generating home in a desirable location! Don't miss your chance to call it home! Call today for more information! (id:19018)
1496 Main Street
Hampton, New Brunswick
1496 Main Street, Hampton Waterfront Home with Residential & Commercial Zoning. This scenic 2.12-acre waterfront property offers privacy, rolling green pastures, and stunning views of the Kennebecasis River. Built in 1976 with numerous upgrades, this 4-bed, 2.5-bath split-entry home is zoned for both residential and commercial useideal for a home-based business, in-law suite, or rental income. The main floor features hardwood floors, a bright living area, 2 bedrooms, a full bath with dual sink and a jet tub, and a spacious kitchen with granite sink, ample cabinetry, and patio doors to a river-facing deck. Downstairs offers 2 more bedrooms, a 3-piece bath, cozy rec room, laundry chute, and great natural light. Outside, enjoy a fenced yard with a 20x40 inground pool, 3 storage sheds, and plenty of space for gardening or play. A 28x32 detached garage with workshop (2004) adds even more versatility. Roof has been updated, central ducted heating, and ample parking, enough for an RV! A rare chance to enjoy peaceful living with built-in potential, just minutes from all Hampton amenities. Dont miss your chance to own one of Hamptons most versatile and scenic properties. (id:19018)
38 Shore Road
Clarks Corner, New Brunswick
AMAING NEW PRICE!!!! Stunning Waterfront Retreat on Nearly 3 Acres with Airbnb Potential! Welcome to this truly unique waterfront property, perfectly situated on a picturesque corner of the lake, offering nearly 3 acres of privacy and unobstructed panoramic views. Enjoy breathtaking sunsets from every angle of this thoughtfully designed home featuring a striking octagon-shaped open-concept main living area. Oversized lake-facing windows flood the space with natural light, while soaring ceilings and a new high-efficiency woodstove add warmth and charm. Step outside onto the expansive wraparound deck that seamlessly connects to the generous primary suite, offering direct walkout access and stunning lake views. The east wing of the home currently operates as a successful Airbnb, complete with its own private entrance, two bedrooms, 1.5 bathrooms, a full kitchen, lounge/family room, and private deck ideal for guests or income potential. Additional features include a spacious mudroom off the double car garage, a propane-fueled furnace, Generac backup system for uninterrupted comfort, and a large basement offering excellent storage. Spend your days swimming or boating from the 80+ foot dock, and experience lakeside living at its finest. This is more than a home it's a lifestyle. Come see for yourself! (id:19018)
43 St-André Road
Cap-Pelé, New Brunswick
Welcome to this beautifully maintained 6-bedroom, 2.5-bathroom character home nestled in the heart of the scenic seaside village of Cap-Pelé, New Brunswick. Situated on a lush, private lot with mature trees and a paved driveway, this spacious two-storey home offers the perfect blend of historic charm and modern updatesideal for a growing family or those dreaming of life by the sea. Property Highlights: 6 Bedrooms Plenty of space for family, guests, or even a home office. 2.5 Bathrooms Renovated Kitchen Tastefully updated with modern finishes and ample cabinetry, perfect for hosting and everyday cooking. Bright & Inviting Living Spaces Sunlit rooms, classic features, and a warm, welcoming layout. Double Detached Garage A spacious and versatile garage offering tons of storage or workshop potential. Beautiful Landscaping A manicured lawn, mature trees, and a charming front porch for morning coffee or evening sunsets. Prime Location Just minutes from sandy beaches, seafood restaurants, and local amenities. A perfect spot to enjoy East Coast living at its best. Whether youre looking for a serene family home or a coastal escape, this gem in Cap-Pelé offers comfort, character, and convenience. Dont miss your chance to own a piece of the Acadian coast! (id:19018)
146 Holland Drive
Moncton, New Brunswick
Welcome to This Beautiful Home in Moncton North This lovely home is in a quiet and family-friendly neighborhood in Moncton North. Its move-in ready and has everything you need for comfortable living. When you walk in, youll see a bright and open space with an elegant staircase and a cozy living room. The dining area connects to a custom kitchen with lots of cabinets and storageperfect for everyday use or hosting guests. Near the garage entrance, theres a handy half bathroom and a laundry room. Upstairs, youll find three large bedrooms. The main bedroom includes a private 4-piece bathroom and a walk-in closet. Theres also another full 4-piece bathroom for the other bedrooms. The finished basement includes a big family room and a large storage/furnace room with plenty of space. Recent Updates and Features: Metal roof (2022) Natural gas heating, central air, and central vacuum New garage cabinets and epoxy floor (2021) Fully fenced backyard (210 ft, black chain-link, 2021) Powered cabana (10x12, built in 2022) Backyard deck (2012) Dog kennel (10x10, black chain-link, 2021) Private and quiet backyard This is a perfect home for families looking for space, comfort, and a great location! (id:19018)
18 Driftwood Drive
Hanwell, New Brunswick
Nestled on a serene, private lot just steps from a public boat launch, provincial snowmobile and ATV trails! Built in 2021, this thoughtfully designed property features modern conveniences including underground services, efficient heat pump heating, and full generator wiring for peace of mind. Step inside to a spacious, light-filled layout with a fully finished walk-out basement offering a self-contained granny suite; ideal for extended family or rental potential. The main living areas flow seamlessly onto a wrap-around deck, perfect for entertaining or simply soaking in the surrounding nature. For the hobbyist or outdoor enthusiast, this property offers exceptional outbuildings: a 16x26 detached shed heated with a pellet stove, a greenhouse with its own wood stove for year-round growing, and a massive 36x38 detached garage complete with a 200-amp entranceideal for all your storage or workshop needs. A peaceful pond and mature trees enhance the tranquil setting, making this a rare opportunity to enjoy country living with modern comforts. Whether you're gardening, tinkering in the shop, or launching your boat for a day on the water, this property truly has it all. (id:19018)
39 Haines Crescent
Fredericton, New Brunswick
A hidden gem! Experience private waterfront living in this custom-built home, tucked away at the end of a quiet crescent on the Nashwaaksis Stream. A beautiful home and property that invites fishing, kayaking, skating, snowmobiling, cross-country skiing, or simply taking in stunning views from the screened-in porch. Thoughtfully designed for families, the home features an efficient eat-in kitchen with custom cabinetry, pullouts, pot drawers, and a chefs island with built-in flour bin. The layout flows beautifully into the family room, formal living room and dining room, perfect for busy families & entertaining. The cozy family room opens to a screened porch to enjoy morning coffee, afternoon relaxation or evening sunsets. Three spacious bedrooms include a primary suite with walk-in closet & dressing room, with direct access to the main bath. The back entrance opens to a spacious mudroom with access to the home office (with its own entrance), laundry area and garage. The walkout lower level offers a bright one-bedroom apartment with separate entrance, in-suite laundry, and waterfront views, ideal for multi-generational living or rental income. The lower level also features a large workshop which doubles as a storage room, and a cold storage room. Set on beautifully landscaped grounds with vegetable/herb gardens, surrounded by nature and abundant wildlife, this is your home and recreational getaway all in one. Close to all north side amenities and just 7km to downtown! (id:19018)
22 Lynx Lane
Hanwell, New Brunswick
Welcome to 22 Lynx Lane, a superb opportunity to own an executive-style bungalow in the desirable Starlite Village community. Situated on a beautifully landscaped 1-acre lot, this well-maintained, one-level home offers 3 spacious bedrooms and 2.5 bathrooms and has been well-maintained with thoughtful updates throughout. At the front of the home, the bright kitchen features ample cabinetry, built-in appliances, and a center island that opens into the central dining area-perfect for everyday living or entertaining. At the back of the home, a thoughtfully designed addition has replaced the former solarium with a spacious, light-filled living room featuring a wood stove insert and a full wall of windows overlooking the private backyard. This addition sits on a crawl space, providing additional insulation and functionality. The main bath and ensuite both feature skylights ,adding natural light to the home's private spaces. A practical mudroom connects the double-car garage to the main living area and includes laundry, a doggy bath, and a convenient half-bath. There is also direct access from the garage to the basement. A portion of the backyard is fenced- ideal for pets or children and the property also includes a large detached workshop with its own single-car garage. Located just 10 minutes from downtown and in the new Hanwell school zone, with nearby lake access for outdoor enjoyment, this home is perfect for families and retirees. (id:19018)
4359 Route 640
Harvey, New Brunswick
This sprawling, estate-style home is a rare find, offering elegance, functionality and exceptional value. A stately wraparound paved driveway, extensive brick façade and beach rock fireplace chimney create impressive appeal. The grand foyer welcomes you with a beautiful, curved staircase and leads to a spacious family room with gleaming hardwood floors and walk a bay windows. French doors open to a private den/office with built-in cabinetry, hardwood floors and a heat pump. The bright kitchen features abundant white cabinetry, tile floors, granite countertops, large pantry and opens to a generous dining area. A cozy living room with exposed wood beams and wood-burning fireplace adds warmth and charm. The main bath includes a full tub/shower, large vanity and laundry. The massive bonus room is ideal for entertaining, offering a granite-topped stone bar, heat pump and patio doors next to the room entrance lead to the expansive deck. Upstairs, you will find three bedrooms, including a large primary with tray ceiling, heat pump and cheater access to a luxurious bath with whirlpool tub. The lower level offers two more rooms that are used for bedrooms, a half bath, utility room and access to the attached two-car garage. A detached 40x80 insulated garage/shop with 13 ceilings offers unmatched potential. Bonus: includes a separate lot on Route 640. Just 15 minutes from Hanwell Park Academy. A truly exceptional property! (id:19018)
11 Lillian Lane
Upper Kingsclear, New Brunswick
Kitchen's Auto & Towing Services Ltd., established in 1973, is a well-established, service, towing, and salvage business in Upper Kingsclear, NB. Operating without interruption for 50 years, it has grown from a collision center to a comprehensive car care and towing provider. This trusted business offers a range of automotive repairs, recreational equipment servicing, and small engine maintenance. Kitchen's has key towing contracts which average over 900 service calls annually. The company also maintains other key partnerships offering trusted towing, impounding, and storage services with 24/7 surveillance. Licensed as a car dealership and salvage dealer, Kitchen's processes several vehicles monthly for salvage while maintaining impeccable reputation standards. The staff of highly experienced employees contributes to its outstanding community involvement, supporting local charities and organizations. With growing demand, potential for expansion, and a customer-first reputation, Kitchen's Auto & Towing is poised for growth and expansion under new ownership. (id:19018)
3199 Route 465
Beersville, New Brunswick
This 2-storey Cape Cod home is nestled on a private 8-acre lot. With two large outbuildings, youll have ample room for vehicles, equipment, and hobbies. One garage can accommodate up to six cars, while the second building is perfectly suited for a large motorhome, tractor, or workshop. The home also includes an attached double-car garage for everyday convenience. A front sunroom invites you to start your mornings with peaceful sunrises, and a back sunroom is the ideal spot to unwind in the evening. Inside, the main floor is designed for both comfort and practicality. A spacious family room, with a cozy wood stove. Adjacent to the family room is a formal dining room, perfect for hosting gatherings. The eat-in kitchen is bright and functional. This level also includes a main-floor laundry room, a half bath, and a good sized master suite. The primary bedroom features a 5-piece ensuite and a walk-in closet, offering a private retreat. The second floor features two well-sized bedrooms connected by a 5-piece bathroom. A large bonus room over the garage provides endless possibilities, whether you need a home office, a gym, or a playroom. The unfinished basement adds even more potential to this home, with space for a future bedroom, a large family room, a wood room, and a storage area. The basement also includes direct access to the garage. This property has been lovingly maintained by its original owners, who have poured care and attention into every detail. (id:19018)
278 Chatellerault
Shediac, New Brunswick
This stunning two-storey home in Shediac offers modern living with thoughtful upgrades and energy-efficient features. From the inviting wraparound porch to the fully landscaped backyard and a shed, every detail has been considered. Inside, the open-concept main floor showcases a bright living area, a designer kitchen with quartz-style counters and black stainless appliances, and a spacious dining area leading to a private back deck. Upstairs, you'll find two bedrooms, including a serene master bedroom with a walk-in closet and barn door. The spa-inspired bathroom features a freestanding tub, walk-in tiled shower, and double vanity with warm wood finishes. The finished basement adds incredible value with a stylish home gym, second full bathroom, and a versatile bonus roomperfect as a third bedroom or office. The attached garage, dual mini-split heat pumps, and solar panels make this home as efficient as it is beautiful. The NB Power bill is solely just the service fee and all usage convered by the solar panels. Move-in ready and built to impress, 278 Chatellerault is truly a rare find. *** The gym equipment is included in the purchase of sale (id:19018)
71 Evergreen Drive
Shediac, New Brunswick
*** BEAUTIFUL WATERFRONT PROPERTY // 2 NEWER MINI-SPLIT HEAT PUMPS // WELL MAINTAINED AND UPDATED // ATTACHED GARAGE WITH LOFT *** Welcome to 71 Evergreen Dr, your waterfront dream home awaits! This 2001-built 2 storey offers STUNNING VIEWS and is minutes to highways and Shediacs amenities. The main floor features a MINI-SPLIT for climate comfort, welcoming entrance with CUSTOM HANGERS, BENCH and closet, living room accented by refinished PROPANE FIREPLACE surrounded by TILE and SHIPLAP (2021), nice dining area, and updated kitchen with QUARTZ COUNTERS and STYLISH BACKSPLASH (2021). A bedroom and 3pc bath with stand-up shower complete this level. Upstairs, you'll find a second MINI-SPLIT, COZY READING NOOK/OFFICE SPACE, primary bedroom with 2 DOUBLE CLOSETS and BALCONY overlooking the water, LARGE LOFT used as a third bedroom, another 3pc bath with JACUZZI TUB, and laundry closet with stackable washer/dryer. You will love relaxing in your RETREAT-LIKE BACKYARD. Enjoy entertaining on the BRAND NEW DECK (2024) with PRIVACY WALL or make yourself the perfect firepit spot down by the water. Additional highlights and updates include municipal water and sewer, home wrapped in CANEXEL SIDING, 3 new waterside EXTERIOR DOORS (2021-22), mini-splits added (2020), replaced balcony decking (2021), HEATED BABY BARN for extra storage/workshop, convenient STORAGE ROOM off the garage, central vacuum, and air exchanger. Beauties like this are rare in this sought-after location! Dont delay! (id:19018)
84 Linden Crescent
Moncton, New Brunswick
Welcome to 84 Linden Crescent! This executive, 5 bedroom home is located in Kingswood Park, one of the most prestigious neighborhoods in Moncton. Well maintained and move in ready, your family will love being close to schools, parks and many other amenities. As you walk through the front doors into the foyer you will be impressed by the beautiful stairway and vaulted ceilings in the living room. The main floor is designed with functionality and elegance in mind. From the living room, french doors lead to a formal dining room, perfect for entertaining! Next is the spacious kitchen with white cupboards, a large center island with cook top, new fridge and dishwasher, and a breakfast nook with patio doors leading to the back deck. The family room with built in shelves and a propane fireplace is open to the kitchen. A laundry room and two piece bath complete this level. Upstairs you will find 5 bedrooms (one currently used as an office), including a primary bedroom with 4 piece ensuite and walk in closet. A 4 piece family bath complete this level. The lower level is mostly finished with a games room and family room as well as a storage and utility room. You will enjoy the extra large, treed, fully fenced property this home sits on. Recent updates include: New Fence (2022), Roof (2024), Washer & Dryer (2023), freshly painted interior. Call today to book a showing! (id:19018)
