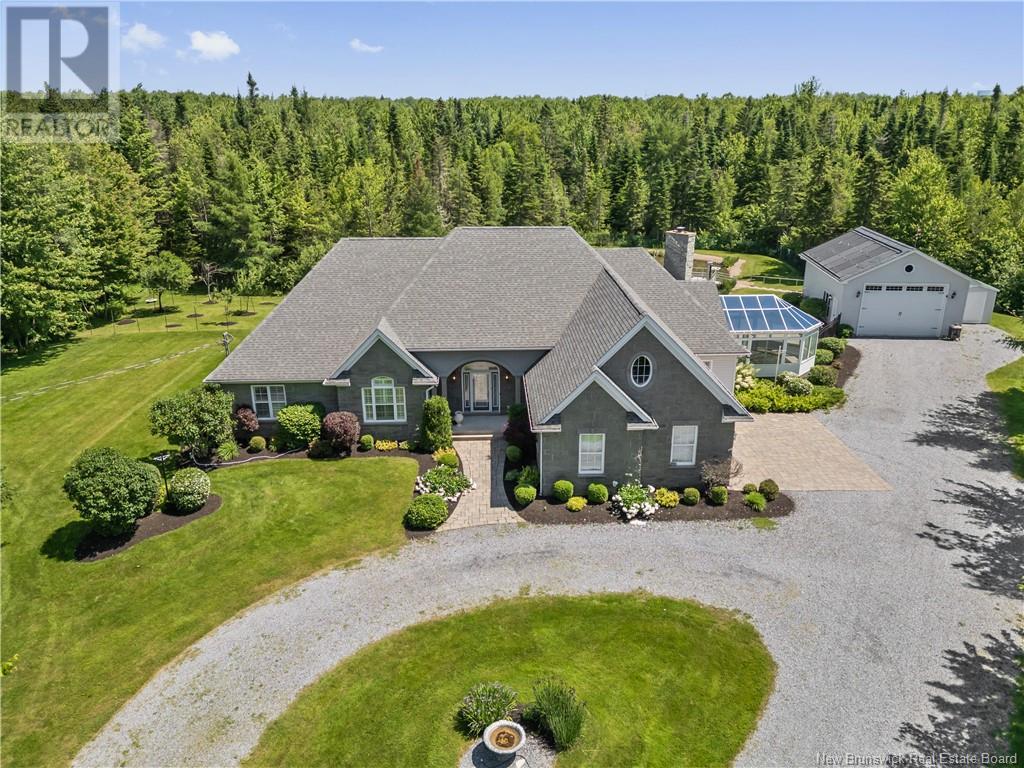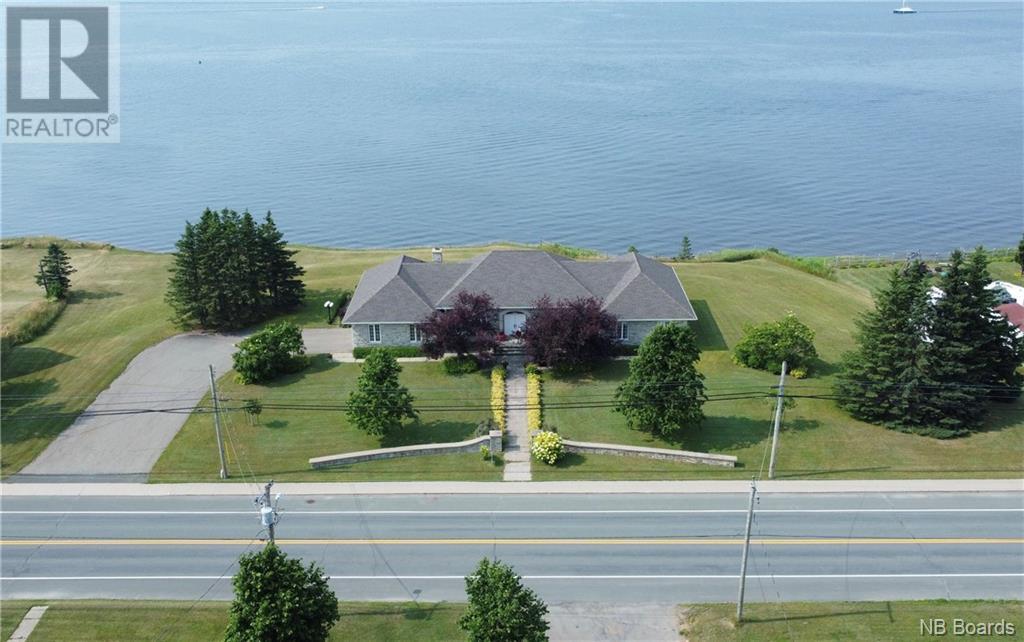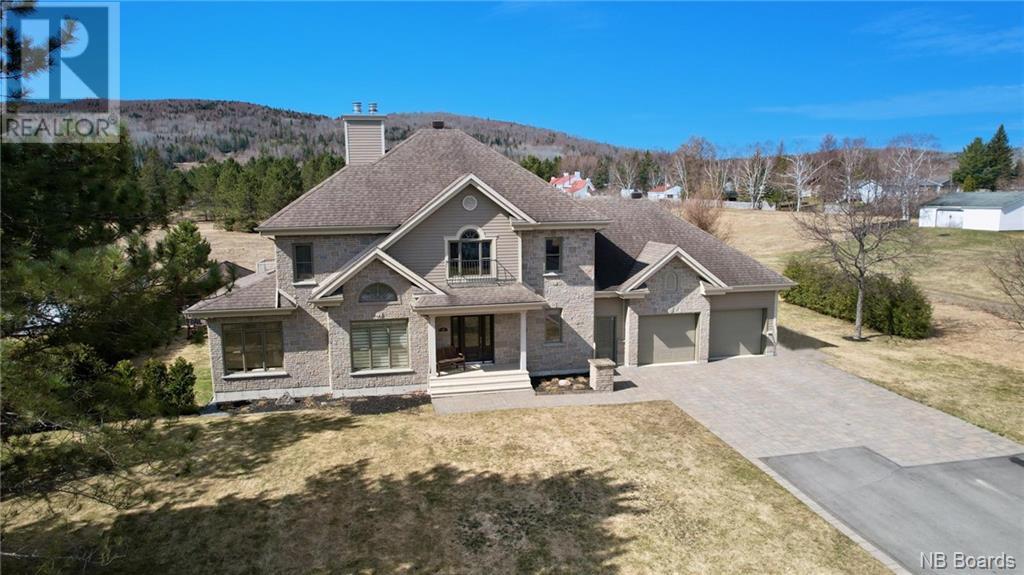235 Centennial Drive
Shediac, New Brunswick
*Click on link for 3D virtual tour of this property* Set on over a 1/2 acre lot with panoramic views of Shediac Bay, this thoughtfully designed home pairs timeless charm with modern touches. Curb appeal is elevated by manicured gardens, front deck with breathtaking views, screen gazebo & back patio overlooking the lush backyard featuring a cozy he/she shed. Just steps from the Shediac Bay Yacht Club & walking park, and a short walk to downtown, restaurants, shops & nature trails, the location is as desirable as the view! Inside, the living room impresses with vaulted ceilings, a full wall of windows & a wood fireplace that adds warmth to the open, airy layout. The 4-season room offers flexible living space year-round, while the updated kitchen features clean lines, dual-toned cabinetry, center island & direct sightlines into the dining area anchored by a stunning stone fireplace. The main floor hosts 2 bedrooms & 2 full baths, ideal for family or guests as well as a main floor office/den. The 2nd level is dedicated to a private primary suite, complete with spa-inspired ensuite & breathtaking water views from both the bedroom or it's private balcony. Additional highlights include softwood floors, mini splits for climate control, an attached garage, modern lighting, exposed beams & a seamless indoor-outdoor lifestyle all in the heart of Shediac with the bay as your backdrop. Lot Size: 98x226x100x227 (id:19018)
125 Boundary Drive
Lutes Mountain, New Brunswick
Welcome to this beautiful home nestled on a private lot in Rural Estates. This impeccably maintained property exudes quality throughout. The heart of the home is the gourmet kitchen, a chefs dream, featuring rich mahogany cabinetry, loads of counter space, a double undermounted sink as well as a prep sink, double built-in ovens, a gas cooktop and a cozy breakfast nook. The kitchen flows seamlessly into the formal dining room, making it ideal for entertaining. Also off the kitchen is a 4 season sunroom with a wood burning stove and a mini split. The spacious living room opens through garden doors to a patio and screened-in deck, perfect for enjoying quiet evenings outdoors. The luxurious primary suite offers a peaceful retreat with two walk-in closets, a spa-inspired 5-piece ensuite, and access to the screened deck. Bamboo and ceramic flooring span the home and are complemented by in-floor radiant heating for year-round comfort, while central air conditioning keeps the space cool in warmer months. Additional living spaces include a versatile bonus room above the garage, a finished basement, and a double heated attached garage. Outdoors, the property continues to impress with a spacious 30x23 detached garage, insulated, wired, and heated, ideal for hobbies or extra storage, an in-ground pool and a picturesque private pond, creating your own personal oasis. All of this is set on a peaceful, landscaped lot, offering privacy, comfort, and a lifestyle of relaxation and luxury. (id:19018)
7469 Route 11, Pointe Des Robichaud
Tracadie, New Brunswick
Voici une résidence qui est présentement un Foyer de douzes chambres simples et deux chambres doubles dans la belle région de la Pointe des Robichaud. Situé sur la route 11, tout près des services de Sheila; l'aréna,l'école la Source, l'église etc. et a quelques minutes du centre-ville de Tracadie. Ce Foyer est propre avec de belles pièces pour ses résidents. ll y a trois salles de bain complète et une salle de bain avec une grande douche. Il y a plusieurs toilettes à différents endroits dans la résidence également. Très bien aménagé autant à l'intérieur qu'a l'extérieur cette résidence est une entreprise prêt pour un nouvel entrepreneur qui recherche un nouveau défi ou simplement son propre emploi avec l'achat de ce foyer. De beaux grands perrons en avant et de côté pour que les locataires peuvent profiter des beaux jours à l'extérieur. (id:19018)
83 Maxime Road
Saint-Jacques, New Brunswick
This exquisite luxury residence, nestled within a few minutes from downtown, epitomizes high end living. The house is a masterpiece of modern architecture, designed with the utmost attention to detail and constructed using only the finest materials. The residence boasts radiant porcelaine flooring throughout providing a seamless, polished look. Stepping outside, you find an outdoor oasis perfect for hosting a poolside gathering or providing private retreat for guests. The property is designed for those who value exclusivity, comfort, and style. (id:19018)
148 Du Golf
Dieppe, New Brunswick
WELCOME TO YOUR DREAM HOME LOCATED IN THE BEAUTIFUL RENOWED FOX CREEK GOLF COURSE. YOU WILL BE IMPRESSED WITH THE HIGH CEILING IN THE LIVING ROOM INCLUDING A NATURAL GAS FIREPLANCE AND A CUSTOM DESIGNED KITCHEN PERFECT FOR COOKING & ENTERTAINING. YOU WILL FIND A LAUNDRY ROOM, A HALF BATH, AN OFFICE AND A DINING ROOM ON THE MAIN FLOOR. THE HOUSE OFFERS 4 LARGE BEDROOMS, 3 AND A HALF BATHROOMS, INCLUDING A LARGE ENSUITE THAT EVERYONE WISHES TO HAVE AND A SPACIOUS WALK-IN CLOSET. THE BASEMENT IS FULLY FINISHED AND IT INCLUDES A LARGE FAMILY ROOM, AN EXERCISE ROOM, A NON-CONFORMING BEDROOM, A 3 PIECE BATHROOM AND A STORAGE AREA. THE BACK YARD BESIDES BEING FULLY FENCED IN, IS LARGE ENOUGH TO ACCOMMODATE A SWIMMING POOL. THERE IS ALSO A BEAUTIFUL CUSTOM PATIO DECK WITH PATIO STONE. I WOULD LIKE TO MENTION THAT YOU ARE BACKING TO A SPECTACULAR GOLF AREA. THE HOUSE IS LOCATED CLOSE TO A WALKING TRAIL AND IT HAS AN EXTRA LARGE LOT. EXTRAS: SURROUND SYSTEM, 2 YEAR OLD NEW ELECTRIC HEAT PUMP, NATURAL GAS FIREPLACE, HOOK UP FOR OUTSIDE FIREPLACE, CANEXEL SIDING, ALARM SYSTEM. (id:19018)
522 Bas Cap Pele
Cap-Pelé, New Brunswick
Welcome to 522 Chemin Bas Cap Pele in Cap-Pele. STUNNING WATERFRONT PROPERTY WITH WATER ACCESS!! BEACH HOUSE!! POOL!! The main floor of this immaculate home offers a welcoming foyer with a fireplace and flows into the bright living room that boasts a fireplace and bar area. The kitchen has a beautiful accent ceiling, large island and is open to the dining room. The main floor also offers a bedroom, 3pc bath and a conveniently located mudroom. An extra-large family room with access to the back deck completes this floor. The second floor features a spacious primary bedroom with fireplace, private patio, walk-in closet and gorgeous ensuite with corner tub and ceramic shower. You will also find 2 additional bedrooms and a 3pc bath on the second floor. The basement has an office, rec room and large theatre room perfect for movie nights. The basement also has laundry and plenty of storage. This home has a direct generator and sits on a beautifully landscaped lot with an inground sprinkler system, paved driveway, detached garage and large back deck. Plus, at the back of the property there is a cozy open concept beach house with 3pc bath, a 1- bedroom loft with patio, and amazing water views. The property also boasts an outdoor pool, hot tub, deck and has direct beach access. Beach house can easily be used as an Airbnb. Enjoy your summer in style with this exceptional property!! Call for more information or to book your private viewing. (id:19018)
115 St-Pierre Est Boulevard
Caraquet, New Brunswick
PRESTIGE HOUSE WATERFRONT!!! This sumptuous residence, which is located in the heart of Caraquet, offers you the pleasure of living in a peaceful place while being close to all services! With a view of the magnificent Baie des Chaleurs, near the marina, you will live in a place like no other! House bungalow with an area of 3700 square feet (without the basement) with unique architecture and refined details! The House has a majestic charm with its ceilings reaching 10 feet high! It has 3 bedrooms, two bathrooms and a powder room. Finished basement with a spacious living room and a large storage room. From each of the rooms in the house, you will have a breathtaking view of the sea! From the patio, you will see the Caraquet wharf and the boats that sail on the Baie des Chaleurs. Property with 4 stone facades and having a central steel structure. Windows ""triple glass"" north face and redone plumbing. A property that has been maintained with care over the years and which has a beautiful landscape! Insulated and heated double garage, attached to the house, in addition to an 18X15 shed. Must see! (id:19018)
545 Armstrong Lane
Blacks Harbour, New Brunswick
This Classic Cape Cod is perfectly situated ensuring breathtaking views of the ocean and surrounding 48+ acres of serene natural beauty. A large back deck overlooks the vast property, including manicured lawns, large pond once used to farm trout, greenhouse, and double detached garage with lots of room for tools, and toys. Another deck at the front of the home overlooks Deadmans Harbour, with a stone fire pit. The basin rises and falls with the tide and is the perfect place for swimming during the warm summer months. Entering the home, you will find this 4-bedroom home has been completely renovated and updated with all modern comforts and fixtures. A cozy living room with beautiful wood exposed tray ceiling, stone accent wall with built-in bookcases and propane fireplace overlooks the ocean from the large windows. Adjacent is the large eat-in kitchen with patio doors leading to the back deck, a custom-designed kitchen with high-end appliances, loads of storage, and a beautiful wood ceiling that matches the butcher block counters. Mudroom with main-floor laundry and access to the backyard. A main floor master suite overlooking the ocean makes single-level living possible, a walk-in closet, and an ensuite with a spa-like jetted tub. On the second floor, there are 3 more good-sized bedrooms, one with an ensuite, plus another full bathroom. The partially finished basement features a huge family room with cozy woodstove, custom built-in shelves, tons of storage, and closet space. (id:19018)
18 Cottage Lane
Grand Lake, New Brunswick
If theres a heaven on earth, you have just found it. This award winning beauty offers a billion-dollar view, nestled just 35 minutes from Oromocto and 50 minutes from Fredericton with privacy galore, yet close enough to enjoy the City. Step inside to find a welcoming entryway with a convenient half bath, ideal for guests. The heart of the home is a stunning open-concept kitchen and sitting area, anchored by a breathtaking floor-to-ceiling stone fireplace with a propane on one side and wood on the other. Exotic Mercier hardwood floors flow throughout with patio doors leading to a screened sitting/dining area. The dining area, complete with service cabinets and patio doors to a deck with glass panels, offers jaw-dropping views of Grand Lake. The sunken living room features a cozy wood-burning fireplace and expansive windows showcasing the relaxing waterfront. The kitchen offers a large island w/cooktop, custom cabinetry and more cabinets extend into a butlers pantry. The main-floor master suite is a retreat in itself, featuring a walkout to the deck, a spacious walk-in closet, and a spa-like ensuite with heated floors, double vanity, a whirlpool tub and a custom tile shower with body jets. Downstairs, the partially finished basement offers two large bedrooms with the same beautiful hardwood, a full bathroom and an amazing much needed storage space. Built with superior craftsmanship by Sharpe Builders with ICF concrete construction, a geothermal heating system and much more. (id:19018)
905 Fundy Drive
Campobello Island, New Brunswick
Words like; incredible, meticulous, spacious, come to mind when describing this home, or in other words, there are too many adjectives out there that could be used in describing your future home of over 3200 sq ft of finished space and nearing 4000 sq ft overall. So much to offer! Obviously, its best to experience in person, but for now lets start with some features: With vaulted living room ceiling flows efficiently from the front foyer to the kitchen and dining room to the primary bedroom and its ensuite & W.I.C. -Mud room houses the laundry and leads to the patio and hot tub, which stays! -Basement entertainment area with theatre space, utility room, full bath and two generous bedrooms with their own W.I.C.s -In floor radiant heating throughout including the double attached garage that has bonus storage area above. Now lets talk about finishings: Granite countertop throughout / Travertine tile & hardwood flooring (no carpets) / Double whirlpool tub / Waterfall shower / Double vanity & mirror. I did mention theres a lot to talk about even granite tile patio blends and ties together the gardening found around the home. NOTE: This home will sit on just over 2 acres once (if) the industrial 30x70 3-bay steel garage is sub-divided and sold as a new listing with an additional PID fronting on Fundy Dr. It is available to purchase as a package. (id:19018)
181 Maurice Crescent
Dieppe, New Brunswick
Bienvenue/Welcome to 181 Maurice. Located on the Fox Creek Golf Course, this stunning executive bungalow offers luxury living in a serene and private setting. The main floor welcomes you with a spacious foyer, a large living area with a natural gas fireplace, and a beautifully appointed kitchen featuring a generous walk-in pantry. The adjacent dining area opens into a bright four-season sunroom. Step outside to a large deck and a custom-built boathouse, surrounded by mature trees that offer both beauty and privacyideal for relaxing or entertaining guests. Back inside, the main level also features a mudroom entry from the garage, offering a convenient and functional transition space with ample storage. The primary bedroom with (4-piece ensuite) and a large walk-in closet. Two additional well-sized bedrooms and a second 4-piece bathroom complete the main floor. Upstairs, a bonus room above the garage is currently used as a fourth bedroom, but can easily serve as a home office, guest suite, or hobby space. The fully finished basement adds more living space with a home gym, playroom, office, additional bedroom(with walk-in closet), 4 pcs bathroom , laundry room, and a cold room. All of this is kept cozy and efficient with in-floor heating throughout the main floor, the basement, and the garage. This exceptional home offers the perfect blend of comfort, space, and locationideal for golf enthusiasts, families, and nature lovers alike. Call today to book your viewing appointment. (id:19018)
15 Paquin Street
Saint-Jacques, New Brunswick
I am pleased to present you this magnificent property located at 15 Paquin Street. It offers everything a family could dream of! Beginning with its superb neighborhood coveted in the Saint-Jacques area, its outdoor layout featuring a covered porch, a fully fenced saltwater swimming pool, and its spa. Inside, you will undoubtedly be satisfied with its superior and impeccably finished interior. On the main floor, there is an office, a half-bathroom, and a laundry area. A superb kitchen with a 'Jen air' propane cooktop and built-in double ovens. The dining room with access to the backyard and its magnificent propane fireplace offering superb ambiance and efficient warmth. Being double-sided, it also complements the family space very well. Additionally, there is an additional space in the style of a ""sunroom"" that can serve as a play area, office, or reading nook. On the 2nd floor, there are 3 bedrooms and a full bathroom, in addition to the master bedroom which includes a balcony, a propane fireplace, a walk-in closet, and a full bathroom. In the basement, there is a family area, a play area, a full bathroom, as well as a 5th bedroom and plenty of storage. This gem is a rarity! Call for more information. (id:19018)











