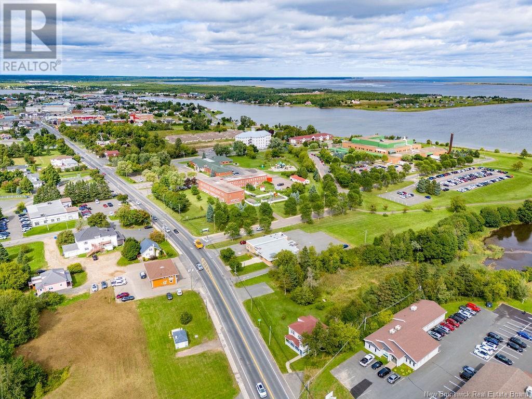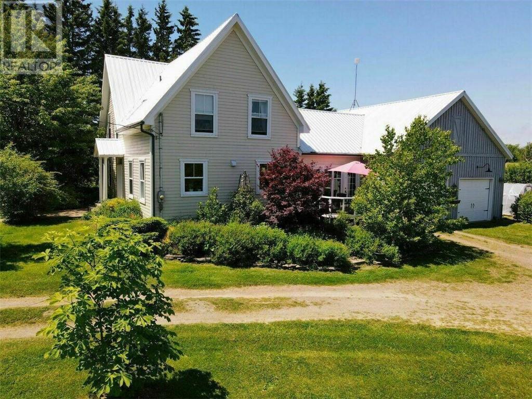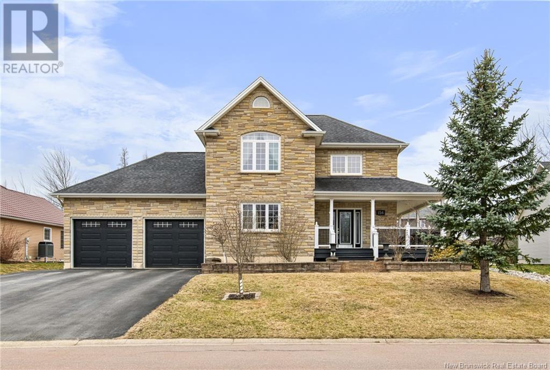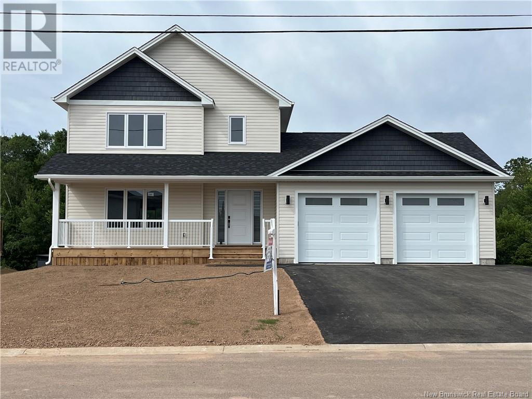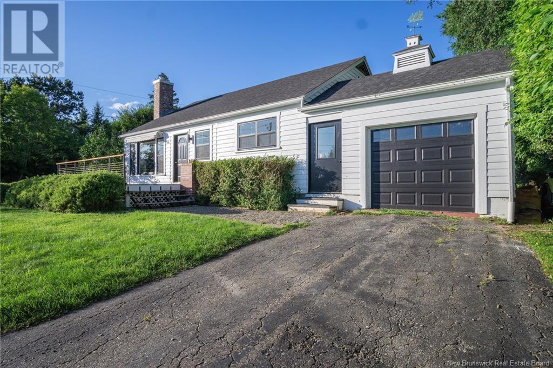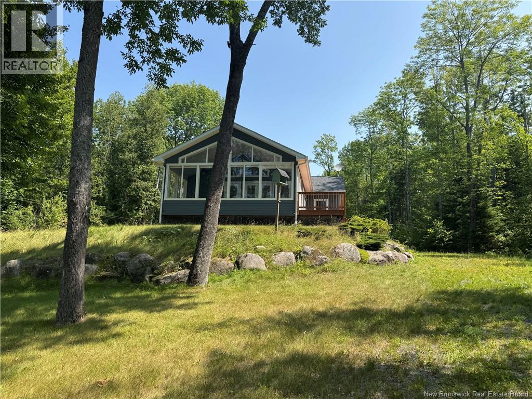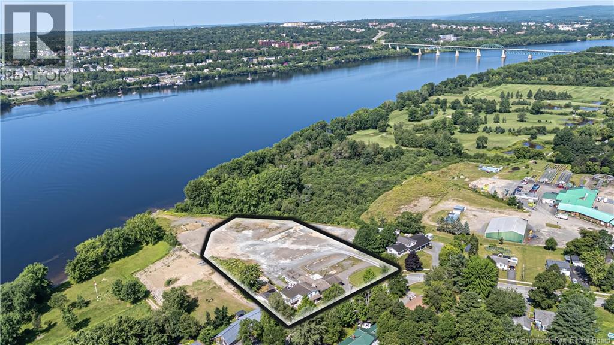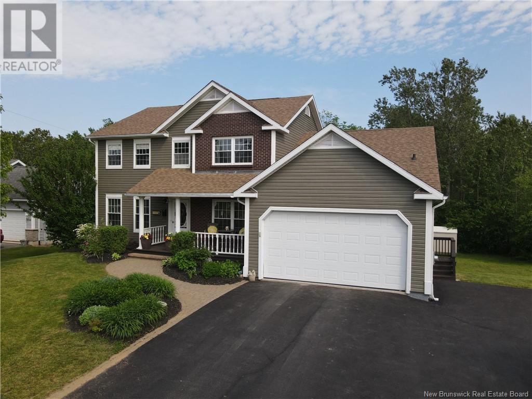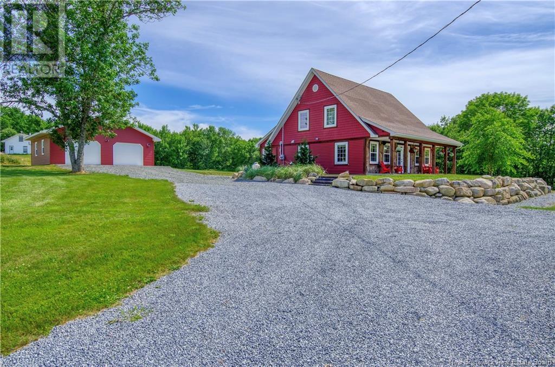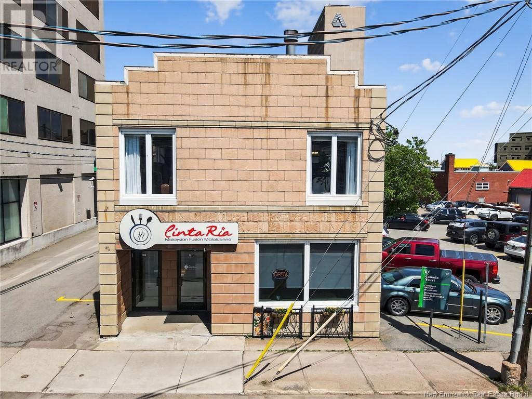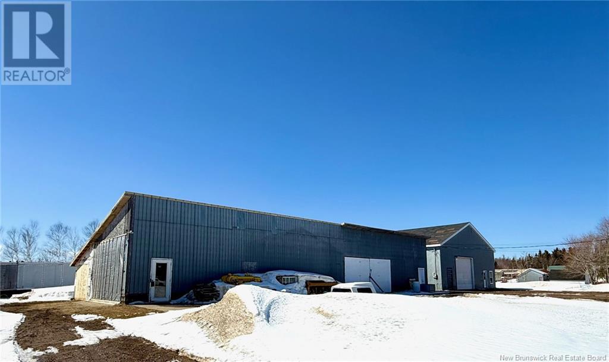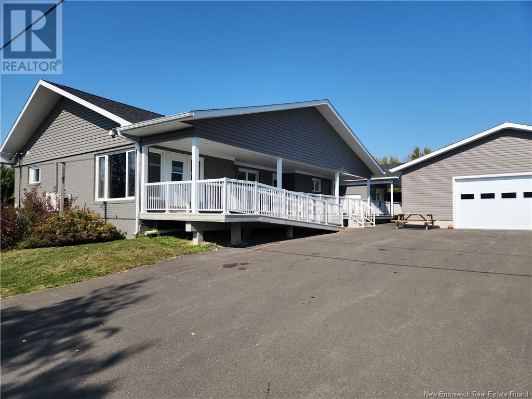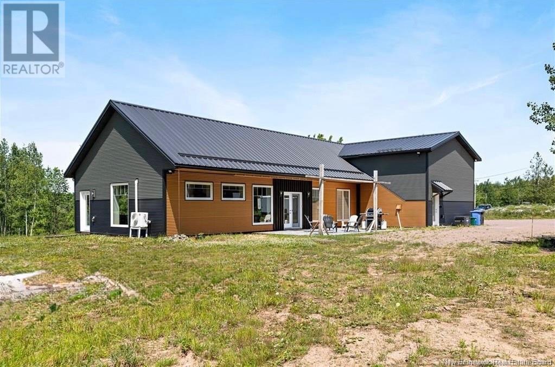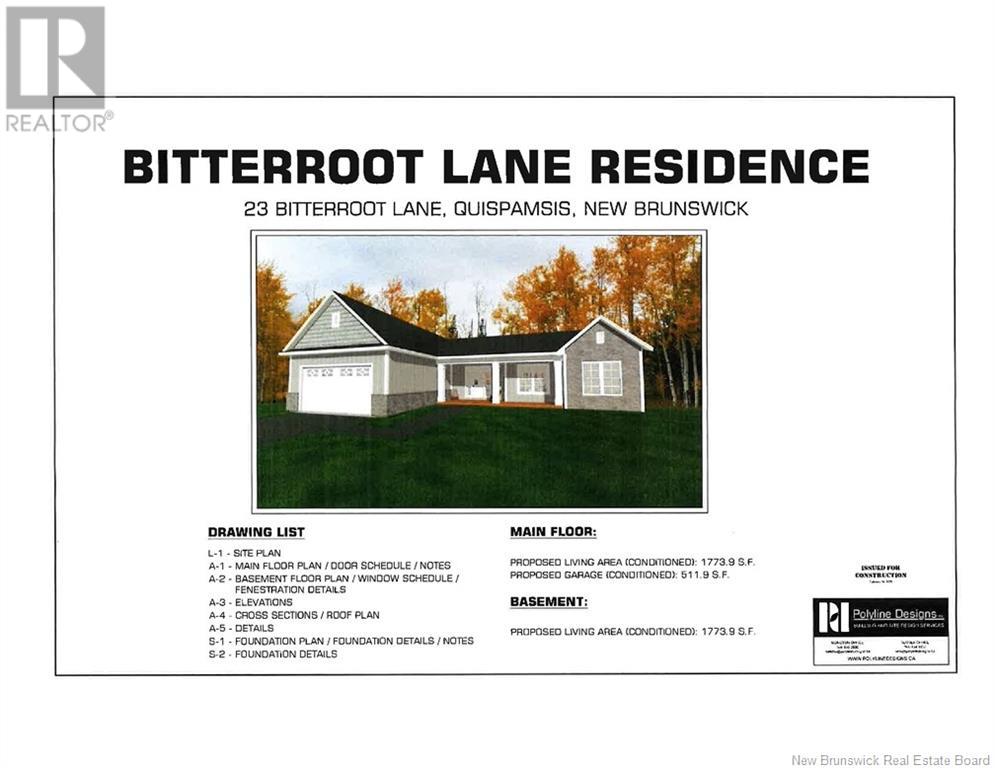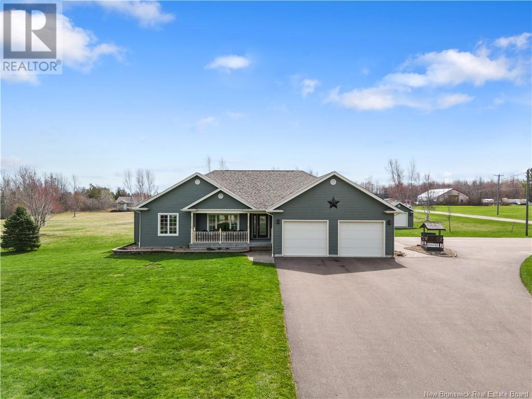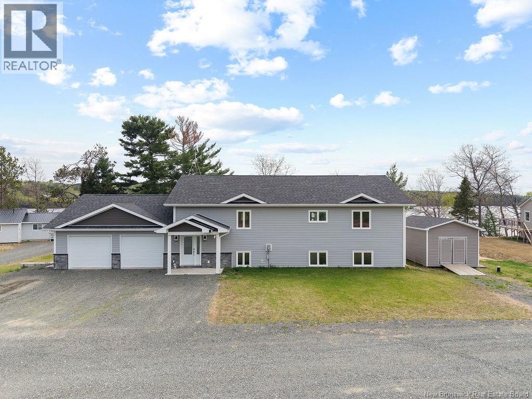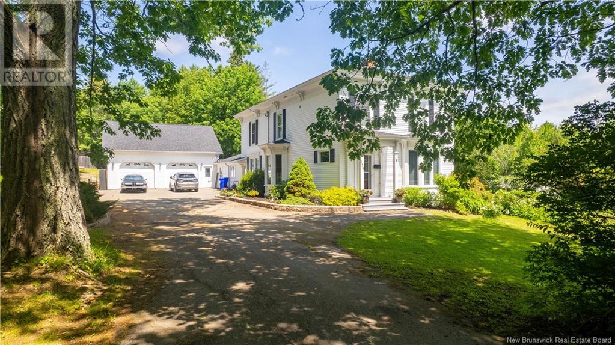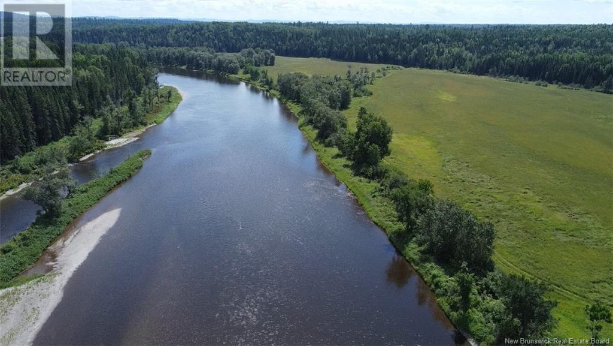3674 Rue Principale
Tracadie, New Brunswick
INVESTMENT OPPORTUNITY! Welcome to a prime commercial property in the thriving business district of Tracadies picturesque coastal community. The building is currently leased by a reputable insurance company and is currently under a lease agreement until March 2026 with the possibility of extending. This well-maintained property is available for sale and offers a range of potential uses for entrepreneurs and businesses alike. Step inside to discover a welcoming and efficient layout. The building features ten well-appointed offices, providing flexibility to accommodate various business needs. The reception area is designed to make a strong first impression, while the adjoining waiting room offers a comfortable space for clients. The property also includes a functional kitchen and a spacious foyer, all contributing to a fresh, bright, and clean atmosphere throughout. This property stands out not only for its practical features but also for its inviting and professional environment. Whether youre looking to expand your business or seeking a strategic investment in a picturesque location, this building in Tracadie is a perfect fit. Call now for details! ** Please note that the building is for sale only. (id:19018)
1090 Albert Mines Road
Albert Mines, New Brunswick
Welcome to 1090 Albert Mines Road, this large farm house sits on 92.44 acres in a rural setting. Follow the gravel circular driveway to this well maintained home with a double attached garage heated by mini split. The garage also has a 2nd attached garage on the back side perfect for storing a tractor or extra winter wood. This side of the property has a beautiful view of the mountains. The home itself offers main level laundry in an extra large pantry with tons of cupboard space with a kitchen sink, kitchen, living room, formal dining room, bedroom, 3 piece bathroom, foyer, mudroom. The second level has 3 bedrooms, den and a 4 piece bathroom. The basement offers additional dry storage space. Heated by wood furnace, electric and mini splits with large windows allowing for natural sunlight and garden doors leading to the side yard. Tons of space both indoor and outdoors, with a pond and fiddle heads on your property. This home comes with additional land across the road as far as the brook. This portion has 3 buildings, 1 horse barn and 2 smaller carriage barns. Beautifully landscaped with mature trees and green grass for miles. This home is clean and pride of ownership is evident. If you are looking for a rural lifestyle property, this could be the one for you. Contact your REALTOR® today to book a showing. (id:19018)
64-68 Rice Street
Edmundston, New Brunswick
Commercial building offering several rental spaces, very well maintained, with ample parking. Ideally located in a dynamic and busy commercial sector. Many rental options and development possibilities. Call for more information! (id:19018)
2729 Nb-955
Mates Corner, New Brunswick
When Viewing This Property On Realtor.ca Please Click On The Multimedia or Virtual Tour Link For More Property Info. Experience rural charm with modern comforts at this meticulously restored 1883 farmhouse & barn venue in Westmoreland County. Nestled on 2 acres, this property offers historical allure alongside contemporary amenities. Highlights include fully renovated buildings, versatile spaces for various events or activities & income potential. The farmhouse boasts an open kitchen/dining area, a cozy living room with a wood stove & a den convertible into a primary bedroom. Upstairs, discover a primary bedroom with ensuite, another large bedroom with its own ensuite & a bright office. Heating is provided by a modern in-floor radiant system, complemented by a 900 sf garage. Outside, enjoy landscaped gardens, a natural swimming pond & a pool house. Additionally, a 40x30 barn venue with bath, kitchen area & a loft offers endless business opportunities. (id:19018)
156 Goldleaf Court
Riverview, New Brunswick
Welcome to 156 Goldleaf, a luxurious, climate-controlled home in a peaceful, family-friendly cul-de-sac. The well-maintained lot features stone walkways, a large patio, low-maintenance landscaping, a storage shed, and a covered veranda. Inside, the main floor offers a bright living room and a kitchen with custom cabinetry, a walk-in pantry, and appliances replaced in summer 2024 (fridge and dishwasher). The breakfast nook opens to the patio, and the adjacent dining room is perfect for entertaining. A half bath with laundry completes this level. An indoor SPA with JACUZZI and SAUNA also offers patio access. Upstairs, the primary bedroom features cathedral ceilings, a walk-in closet, and an ensuite with Jacuzzi tub. Two additional bedrooms and a full bathroom complete the upper level. The finished basement includes a family room with garage access, a (non-conforming) bedroom, a full bathroom, and another room that can serve as an office or bedroom. With direct access from the garage or spa area, the basement offers potential for an in-law suite or rental income if finished accordingly. The home also includes a fully automated 24kW Generac generator, two rental propane tanks, a Tesla charger (installed 2024), a central vacuum, and wiring for Rogers and Bell internet. This move-in ready property offers comfort, space, and quality in one of Riverviews most desirable neighborhoods. Click the 'Virtual Tour' tab for an online viewing, or contact us to book your visit today! (id:19018)
106 Melbourne Crescent
Moncton, New Brunswick
NOW AVAILABLE! FIRST TIME HOME BUYER REBATE FOR NEW CONSTRUCTION! Welcome to this stunning executive home backing onto Jonathan Creek, in this most desired area of Moncton. Property is 240 in depth and buyers would own 75 along the creek! This home features a walk-out basement in-law suitemove-in ready! The main level boasts an open-concept living area with a shiplap electric fireplace and abundant natural light. The kitchen includes ceiling-height cabinetry, quartz countertops, a large island, gorgeous backsplash, and a walk-in pantry with extra cabinetry. A mudroom and 2-piece bath complete the main floor. Upstairs, enjoy a spacious primary bedroom with a walk-in closet and a luxurious ensuite with double sinks and a tiled glass shower. Two additional bedrooms, a full bath, and laundry complete this level. The walk-out basement offers a separate entrance, full kitchen, large family room, 4th bedroom, and 4-piece bath. Includes 3 mini split heat pumps for your comfort. Topsoil/seed landscaping, paved driveway hold no warranty/ no holdbacks. 10-year Atlantic Home Warranty to Buyer on closing, NB Power rebate to builder. Vendor is related to the Realtor (r) licensed in province of NB. Book your private showing today! (id:19018)
66 Water Street
Saint Andrews, New Brunswick
Beautifully renovated property with water views in St Andrews by the Sea. As you enter this stunning home you are drawn into the upgraded spacious kitchen featuring new quartz countertops, an open layout and plenty of storage and counter space. The alluring sun-filled living/dining area are ready for entertaining with a wood burning fireplace insert to keep heating costs down in the winter. The two large bedrooms have ample closet space, one also has a half bath ensuite. The remodeled full bath is pristine and inviting. The attic/loft is open to your ideas for additional living space. Renovations are too numerous to mention but include a ducted heat pump, electrical upgrades, engineered wood flooring, lighting and a composite deck overlooking Water Street and the bay. Mature hedges and trees provide privacy and the attached garage will keep your vehicle out of the elements all four seasons. 66 Water has wonderful curb appeal and is centrally located on a large corner lot just a few blocks to downtown services and waterfront recreational areas like Elizabeth Park and Market Square. This East Coast gem is an absolute must see! Click on the multimedia button for a 360 degree virtual tour! (id:19018)
173 Grayson Lane
East Grand Lake, New Brunswick
This beautiful year round home sits on a 180 ft water frontage of the pristine water of 22 mile east grand lake where the boating is awesome and if you like to fish you will be in heaven as there is land locked salmon, pickerel, perch and trout. The lake also connects with North Lake and is minutes from 2 border crossings. The home is heated with a geothermal system and a wood burning fireplace. The main floor has open concept kitchen living room. Main floor primary bedroom and ensuite with an air jet tub. here is a 3 season porch across the front of the home. Two other bedrooms , laundry and office area complete that level. If you have an overflow of guests the bunkhouse is ready. There you have 2 more bedrooms a 3/4 bath kitchen with counter top stove and living room and eating area as well as a room for laundry. Garage is heated. Two electrical panels and 1 meter. The bunkhouse has been renovated including floors, plumbing, electrical, new kitchen and electric fireplace. Arsenic filter, iron filter, water softener system including UV filter last serviced 2023. Geo thermal serviced in 2023. Septic emptied 2023. Property only occupied 2 months since then. Both units painted through, New deck and stairs at front door and new porch steps at back door, installed bedroom closet. Grayson Lane is maintained by a community group costing $200 a year. Taxes reflect non owner occupancy. (id:19018)
59-69 Ross Terrace
Fredericton, New Brunswick
Rare waterfront development opportunity within the Fredericton city limits. This expansive property boasts panoramic views of the Saint John River, providing an unparalleled setting for a high-end residential, or investment development. Three PID's make up approx 2.6 acres of land and come with approx 175 feet of water frontage. These lots could be subdivided into three waterfront lots or you could use the entire property to build your own dream home. The property has an approx 5000 SQ foot home that could be brought back to life with the right improvements or you could start from scratch and build your own dream home. The property offers quick and easy access to all downtown and uptown amenities. Embrace the opportunity to shape the future of this stunning waterfront property. (id:19018)
160 Bryant Drive
Sussex, New Brunswick
Welcome to 160 Bryant Drive! This stunning 2-storey family home offers elegance, space, and an unbeatable location in one of Sussexs most sought-after neighborhoods. Nestled on a beautifully landscaped lot, the property backs onto greenspace and the Sussex Nature Trail, providing year-round scenic walking right from your backyard. Just steps from the Hospital, schools, recreation, and downtown, this home delivers the perfect blend of luxury, comfort, and convenience. Step inside to an inviting atmosphere filled with natural light. The spacious layout is designed for both entertaining and family living, featuring a sitting room and formal dining area, an open-concept kitchen and living room, and a large back deck overlooking the tree lined yard. The chefs kitchen boasts granite countertops, ample cabinetry, a built-in pantry. Separate main floor laundry room and ease of access to the attached double garage. The second floor boasts a spacious primary bedroom with a walk in closet, and full en-suite with a corner tub. Two generously sized bedrooms, a full bathroom, and bonus area or optional fourth bedroom complete the floor, providing flexibility for growing families or professionals working from home. The bright finished walkout basement offers even more living space, a bedroom, full bathroom, storage, recreation room, and in-law suite potential. This 2 storey home is a rare opportunity in this subdivision. Dont miss your chance to own this breathtaking property! (id:19018)
19 Stockford Lane
Wickham, New Brunswick
Welcome to 19 Stockford Lane ! Constructed in 2019 this 3 acre property perfectly combines elegance with updated, modern living and being situated just between Belleisle Bay and Washademoak Lake, the water views of the Saint John River are breathtaking. The custom built 4-bedroom home leaves no detail unfinished with all the modern feature you would expect and more. Entering the home you're greeted by the spacious living room with 17' ceilings, to the right is the beautifully designed kitchen with stainless steel appliances and a gas-top stove. Behind the kitchen is a wonderful sunroom that connects you to the outside patio cook station and dining area. The main level also features the primary bedroom, 2nd bedroom, full bathroom, and the laundry/utility room holding the mechanical features of the home, including the In-Floor heating system. Upstairs you'll find 2 more bedrooms and an open landing overlooking the living room which makes a great at-home office. Beside the home is a newly built 28'x28' two car garage with lots of shelving for storage. As much as the home shines, the yard adds so much more, with a built-on-stone fire pit, horseshoe court, beach access, and much more this yard is made to entertain. Enjoy your days watching the boats go by, entertaining guests, and enjoying the water at the beach. With so much space and the great location, your days can be filled with entertainment or quiet and serine enjoying the nature. Book your private showing today ! (id:19018)
3310 490 Route
Dundas, New Brunswick
UNIQUE CUSTOM HOME WITH BACKYARD OASIS WITHIN 20 MINUTES TO THE CITY! Sitting on a PEACEFUL TWO ACRE LOT, the property offers TRIPLE ATTACHED GARAGE, INGROUND SALTWATER POOL, AND HIGH END FINISHES. This energy efficient home features a blend of craftsman style and modern finishes throughout including pine board floors, rustic doors, cape cod siding and more. The main level WELL APPOINTED KITCHEN with large island, WALK-IN PANTRY and custom cabinetry featuring quartz countertops, front living room and dining combination. Down the hall, you will find full bath with custom shower and heated floors, as well as primary bedroom with WALK-IN CLOSET and a bedroom with access to the backyard. The UPPER LEVEL ADDS ADDITIONAL LIVING SPACE with loft space with propane fireplace offering views of the backyard and its own 4 PC ensuite featuring tile shower and soaker tub. The lower level is FULLY FINISHED with family room, bedroom and full bathroom with laundry. The BACKYARD OASIS offers INGROUND SALT WATER POOL with pavers stone surround, WORKSHOP and MANCAVE with wood burning stove, Garden Shed, Pergola and more. EXTRAS include: GENERATOR READY PANEL, 4 MINI SPLIT HEAT PUMPS, DOUBLE DETACHED CONVERTED INTO A MUSIC ROOM WITH FINISHED STORAGE AREA, TWO HIGH EFFICIENCY PROPANE STOVES and MUCH MORE. This home must be viewed to appreciate its true value, call your REALTOR® to view! (id:19018)
163 Robinson Street
Moncton, New Brunswick
Welcome to this stunning, modern condo offering bright and spacious living just minutes from all downtown amenities. NO CONDO FEES. Designed with an open-concept layout, this home is perfect for entertaining family and friends in style and comfort. A standout feature is the expansive outdoor patioideal for summer BBQs or relaxing evenings outdoors. Inside, unwind by the elegant stone fireplace in the inviting living room, a perfect spot to relax after a long day. The contemporary kitchen boasts ample cabinetry and generous prep space, complete with a large island thats perfect for hosting. A second living area on the opposite end of the unit offers additional space for entertaining or relaxing. The primary suite includes a well-appointed 3-piece ensuite and ample closet space. A second bedroom, a full 4-piece main bathroom, and a separate laundry room complete this impressively large unit. This turnkey property combines modern design with functionality, offering an exceptional downtown lifestyle. A must-seecontact your REALTOR® today to schedule a private viewing. (id:19018)
11869 Route 11
Village-Blanchard, New Brunswick
Bâtisses situées au centre de la Péninsule Acadienne sur un terrain de 1.8 acres. Plusieurs bâtiments : garage, hangar et une petite maison se retrouvent sur le terrain (id:19018)
22 Coté Street
Grand Falls, New Brunswick
Welcome to 22 Cote Lane Road in Grand Falls, NB! This newly renovated community residence presents an incredible opportunity for those seeking a spacious and well-equipped care home. With 7 bedrooms and 1 + two .5 bathrooms spread across a generous 2440 square feet, this property offers plenty of space for residents to feel comfortable and at home. Step inside and be greeted by the charm of a completely updated kitchen boasting brand new appliances. The entire property has been thoughtfully upgraded with new flooring, ensuring a clean and modern aesthetic throughout. The bedrooms feature convenient built-in bureaus, providing ample storage space for personal belongings. Accessibility is a priority here, as evidenced by the new outside porch with ramp, making it easy for residents to enjoy fresh air and outdoor activities. Additionally, lifts from the bedrooms to the main bathroom have been installed, ensuring that everyone can move around with ease. A state-of-the-art sprinkler system and alarm system provide peace of mind for both residents and caretakers. Video cameras are strategically placed to enhance security measures. The property includes numerous amenities such as new rocking chairs and tables, creating inviting spaces for relaxation and socialization. The property also comes with various equipment to support daily operations. Don't miss out on this incredible opportunity to own a turnkey care home in Grand Falls. (id:19018)
2813 Route 132
Scoudouc, New Brunswick
Modern High-Performance Home on 12.5 Acres | Scoudouc, NB Welcome to this one-of-a-kind, semi-passive home located in the peaceful rural community of Scoudouc, just minutes from Moncton. Built in 2020, this energy-efficient residence blends modern industrial design with premium performance features and sits on a 12.5-acre lot zoned agricultural/touristic, offering potential for 8 cottages, a motel, or other destination development. This property boasts 825 sq. ft. of beautifully finished living space plus an impressive 1,000 sq. ft. ICF-insulated garage with radiant in-floor heating in both house and garage (4 zones), triple-pane Kohltech windows, R-70 attic insulation, and a slab-on-grade ICF foundation with under-slab insulation for maximum efficiency. The main home includes 1 bedroom with custom built-ins, a luxurious ensuite with tiled rain shower, and high-end finishes such as cement floors, epoxy cement countertops, soft-close Russian plywood cabinetry, pocket doors throughout, and baseboard lighting. The fully wired garage features 12x12 doors, linear floor drains, a half bath, industrial shelving, and a 50 Amp EV/RV plug, making it perfect for both hobbyists and professionals. The property also includes a 12x24 deck, 12x24 storage shed on helical piles, U-shaped driveway large enough for a semi-truck, underground services, outdoor lighting with timers, and much more. Contact your REALTOR® today to schedule your private showing. (id:19018)
23 Bitterroot Lane
Quispamsis, New Brunswick
Welcome to your future dream home! This stunning new construction bungalow offers the perfect blend of modern comfort and stylish design. Featuring 3 spacious bedrooms, 2 full bathrooms, and an attached double car garage, this home is ideal for families or anyone seeking single-level living with high-end appeal. Situated on a desirable corner lot, this home offers added privacy, extra outdoor space, and beautiful curb appeal. Nestled in the heart of a highly sought-after neighborhood, its located in an area renowned for its family-friendly atmosphere and convenient access to all amenities and local schoolsmaking it the perfect place to grow, relax, and thrive.Inside, youll find beautiful, high-end finishes throughout, with every detail thoughtfully chosen to offer both luxury and everyday comfort. For t hose who love to stay active, you're just a short walk from the Qplex a premier recreational facility featuring an indoor walking trail, skating rink, outdoor pool, and more. The Qplex also connects to the Matthews Brook and Saunders Brook walking trails, offering endless outdoor recreation right at your doorstep. The home also includes a full unfinished basement, providing a blank canvas for future developmentwhether you're envisioning a home gym, media room, guest suite, or extra living space, the possibilities are yours to create. Estimated completion is set for the end of Fall 2025. Contact today to learn more or to reserve this beautiful new home! (id:19018)
615 Rockland Road
Rockland, New Brunswick
Welcome to your dream home nestled on a serene 3.49-acre lot. An inviting foyer provides great closet storage, 1/2 bath and access to the 3 car attached garage which is finished and climate-controlled. The kitchen is a chef's delight featuring generous warm wood cabinets with plenty of storage. Cozy up by the modern fireplace in the living room or enjoy the amazing family room with its gorgeous wood floors, cathedral ceiling and walls of windows overlooking the pool, deck, and backyard. The primary bedroom boasts a magazine-worthy ensuite with a soaker tub placed under a gorgeous chandelier, custom tile and glass shower, and two separate vanities. In the basement, you will find plenty of space for both relaxing and fitness areas, as well as a full bath with shower and laundry, a bedroom, and a den currently used as a bedroom. The walkout basement feature is very convenient for moving furniture or gym equipment. An outdoor oasis awaits with a 16'x32' heated inground pool and a gorgeous patio area, perfect for entertaining family and guests. A Generac generator ensures you are never without power. Additionally, the property features a large workshop building and a separate storage building. This home is in a wonderful location, being a short distance from Hartland Community School, town amenities, hospital, golf course, and the highway for easy commuting. Dont miss the opportunity to own this exceptional home that perfectly balances luxury living with practical amenities. (id:19018)
3042 Route 132
Scoudouc, New Brunswick
OPEN-CONCEPT / HEATED FLOOR / 3.2 ACRES / IMMACULATE / Welcome / Bienvenue to 3042 Route 132. The perfect property for those seeking the tranquility of country living with the convenience of being just minutes from the city. This immaculate, pride-of-ownership home is nestled on a beautifully landscaped 3.2-ACRE LOT. Step inside to a SPACIOUS, OPEN-CONCEPT main floor featuring a large kitchen and bright living room, perfect for family gatherings and entertaining. The main level also offers a generous primary bedroom complete with an open-concept ensuite bath and a walk-in closet. A second bedroom is also located on this floor, along with a half bath and laundry area. Across the home, you'll find a third (non-conforming) bedroom and access to a STUNNING DOUBLE CAR GARAGE with HEATED EPOXY FLOORING. The ENTIRE MAIN FLOOR has IN-FLOOR HEAT with a hot water boiler system, built on an overpour of concrete for excellent soundproofing. A mini-split heat pump adds year-round comfort. The fully finished basement is ideal for entertaining, featuring a spacious living area, two additional bedrooms, a 4-PC bath, a cold room, and ample storage. Outside, enjoy a private backyard oasis with a lovely deck, a detached garage, and beautiful brick landscaping. Located just 10 minutes from Dieppe and Shediac with quick highway access, this property truly offers the best of both worlds. Dont miss your chance to make this stunning home yours! Call your REALTOR® today! (id:19018)
223 Melanie Street
Grand Falls, New Brunswick
Welcome to an exceptional property offering unparalleled privacy, timeless elegance, & breathtaking views. Nestled on a treed lot, this custom-built luxury home captivates from the moment you arrive. Step inside the grand foyer with soaring ceilings & feel the refined ambiance this home exudes. The main floor boasts a spacious walk-in mudroom, a cozy family room featuring a beach-style propane fireplace, & an open-concept flow into the dining area & chef-inspired kitchen. The renovated kitchen is a showstopper with a massive central island, granite countertops, custom crown moulding, & high-end built-in appliances. Garden doors lead from the formal dining area to your private backyard, with a 4-season gazebo featuring vaulted ceilings, expansive windows, a serene space to relax & take in the river views. Also on the main level, youll find a well-appointed bedroom, a full bathroom & a laundry room with a half bathroom. Upstairs, the open staircase leads to a luxurious primary suite offering a spa-like ensuite, dual walk-in closets, a 2nd bedroom, & a charming loft-style nook overlooking the living space below. Key Features includes immaculate landscaping & scenic river views, Granite countertops throughout, Triple-pane windows, Designer lighting & high-end tile flooring, Extensive storage space & open-concept design, Generator panel, 2 car garage & paved driveway. This property is one of a kind crafted with impeccable attention to detail & an unbeatable waterfront lifestyle. (id:19018)
1175 Route 425
Whitney, New Brunswick
Modern Riverfront Home Serenity, Space & Income Potential on the Miramichi. Tucked down a quiet private lane, this four-year-old modern split-level home offers the ultimate riverfront lifestyle on the majestic Miramichi River. Imagine sipping your morning coffee on the spacious deck or unwinding in the screened-in porch, surrounded by the sounds of nature and breathtaking water viewsthis is serenity at its finest.With direct river access, enjoy boating, kayaking, swimming, and world-class fishing just steps from your door. Whether you're seeking peaceful moments by the water or an active outdoor lifestyle, this property offers it all.Inside, the open-concept main level with vaulted ceilings is ideal for entertaining and is filled with natural light It features a high-end kitchen including a spacious island, three large bedrooms, and a primary suite with a walk-in closet, ensuite bath, and in-suite laundry. The walk-out lower level includes a fully equipped two-bedroom apartmentperfect for your family's use or ideal for rental income, guests, or extended family. Complete with a double garage and wired generator, this home combines comfort, convenience, and the beauty of nature in one exceptional package. Situated on over 3 1/2 acres yet close to all amenities in the city of Miramichi, it is the perfect location. River living starts heredont miss your chance to wake up to water views every day! It's truly what dreams are made of! (id:19018)
26 Robert Ross Boulevard
Hampton, New Brunswick
This is your chance to own a standout home in a sought after golf course neighbourhood. Set on the 12th green of Hampton Golf Club, this executive ranch style bungalow delivers incredible value, smart design and a lifestyle ideal for professional couples, young families or golf enthusiasts. Lovingly maintained by its original owners, pride of ownership shines throughout. The main living area features 10 foot vaulted ceilings, a striking floor-to-ceiling stone fireplace and an airy, light-filled layout. The kitchen offers both style and function with granite countertops, white cabinetry, gold accents, ample storage and a central island ideal for entertaining. The main bathroom shared by all 3 bedrooms includes modern finishes and in-floor heating for added comfort. The primary bedroom offers a tray ceiling and generous closet space, while 2 additional bedrooms allow flexibility for guests, kids or a home office. Off the kitchen, a mudroom with laundry and powder room leads to an oversized garage with epoxy floors, 12 ft ceilings and a finished loft above; perfect for a studio, gym or creative space. The bright lower level includes a spacious family room, 2 versatile flex rooms, a full bathroom with custom tiled shower, vanity and a large mudroom with direct walk up access to the garage, an incredibly practical bonus. Outside, enjoy a 27x13 back deck and additional side deck with golf course views and excellent privacy. Built with care and maintained with love. (id:19018)
129 Pleasant
St. Stephen, New Brunswick
Executive estate with the perfect blend of modern and traditional while keeping the coziness of this well-loved family home. The home sits on 2 acres of manicured grounds complete with a spring-fed pond, the perfect back-drop for your own private putting green, playground for children, pets etc. A large newly re-done deck looks over this expanse and allows you to relax, barbeque or even watch the occasional deer as they wander through. Upon entering, an eat-in kitchen with granite countertops, large island, peninsula, built in appliances and open concept family room, both with hardwood floors, definitely make this area the heart of the home. A formal dining room with built in china cabinet and gleaming hardwood floors, a living room with fireplace, a bedroom, a full bathroom and laundry room/mudroom complete the main level. Making your way up the grand stairway to the spacious landing at the top of the stairs you will find 3 bedrooms and a luxurious bathroom with spa-like shower , soaker tub and heated floors. Enter the attached garage through the mud-room to find room for 2+ cars, lots of storage and a stairway to additional living space - a great gym, space for entertaining, or convert to an apartment for family or additional income. A second garage with an upper level is also located on this property. A paved driveway, outdoor wood furnace, heat pump and electric heat are additional features making this home the best choice for you. Call today to book a viewing. (id:19018)
0 Route 385
Oxbow, New Brunswick
Imagine a life where your days begin with birdsong, your views stretch across forests and sparkling riverfront, and your nearest neighbors are eagles, deer, and foxes. This 297-acre sanctuary in Oxbow, New Brunswick, offers a rare opportunity to embrace a lifestyle rooted in peace, privacy, and the rhythms of nature. With over 4,600 feet of riverfront winding along the Tobique River, and woodlands overlooking gently rolling terrain, this land invites a life of reflection, recreation, and possibility. Whether you're seeking a private homestead, a multi-generational retreat, or a site for an eco-conscious venture, the property offers endless versatility. The dense forest provides natural privacy, sustainable woodlot potential, and rich biodiversity, while open areas lend themselves to building, gardening, or even small-scale farming. The river access is ideal for canoeing, kayaking, fishing, or simply sitting by the shore as the seasons shift. Outdoor enthusiasts will appreciate the abundance of wildlife and trail potential, and developers with a vision for conservation or sustainable tourism will find a compelling canvas here. Accessible year-round and located just 15 minutes from amenities in Plaster Rock, the property blends remote tranquility with nearby amenities. This isnt just landits a rare chance to build a legacy in harmony with the landscape. Whether for personal sanctuary or purposeful development, the possibilities here are endless. (id:19018)
