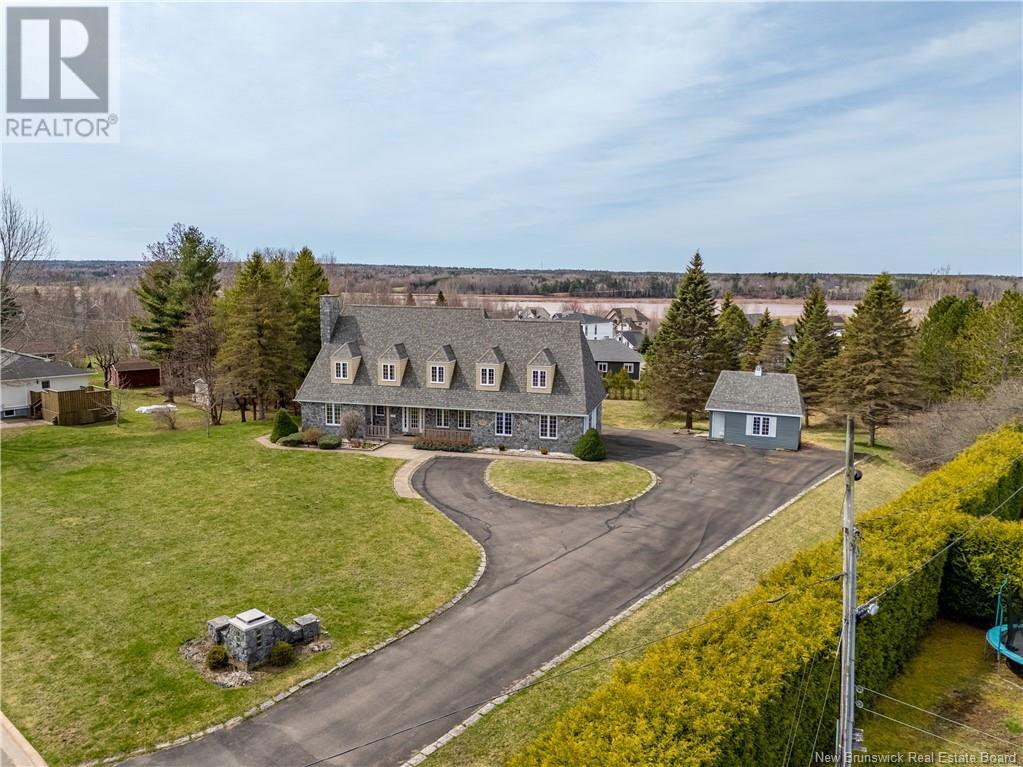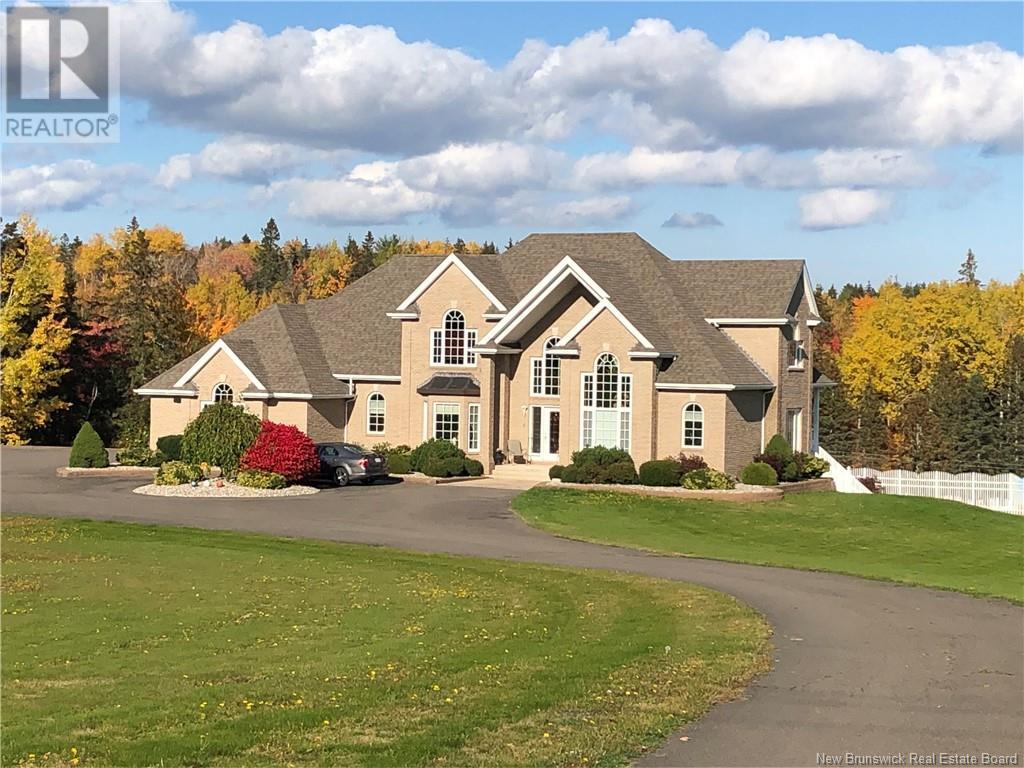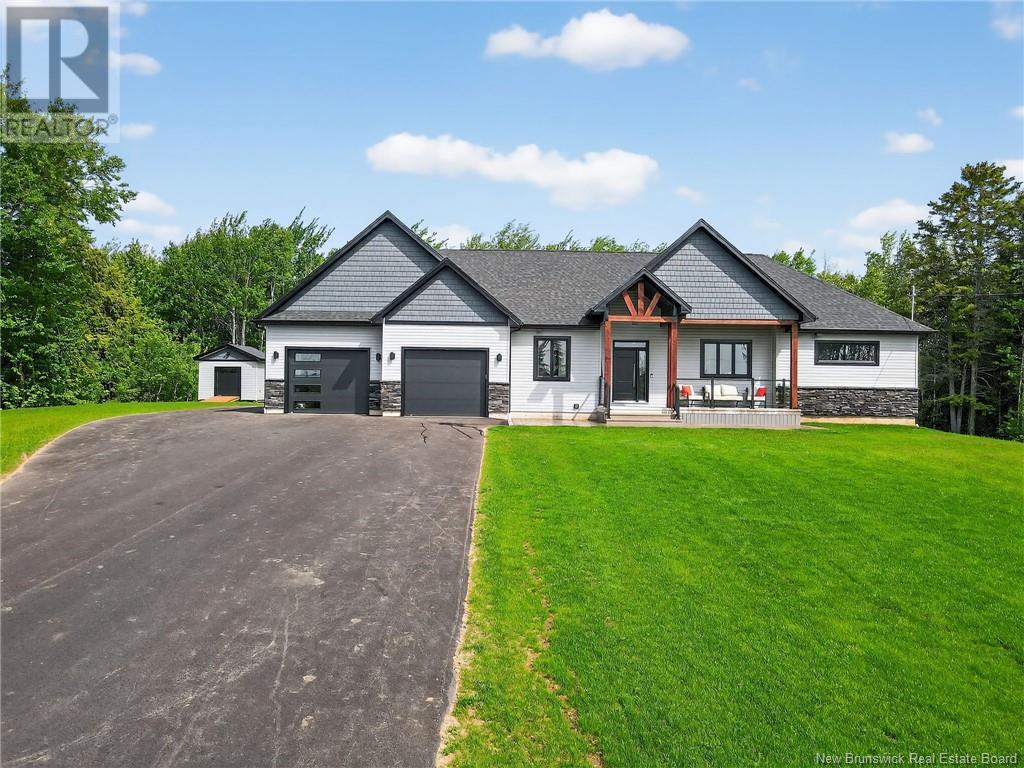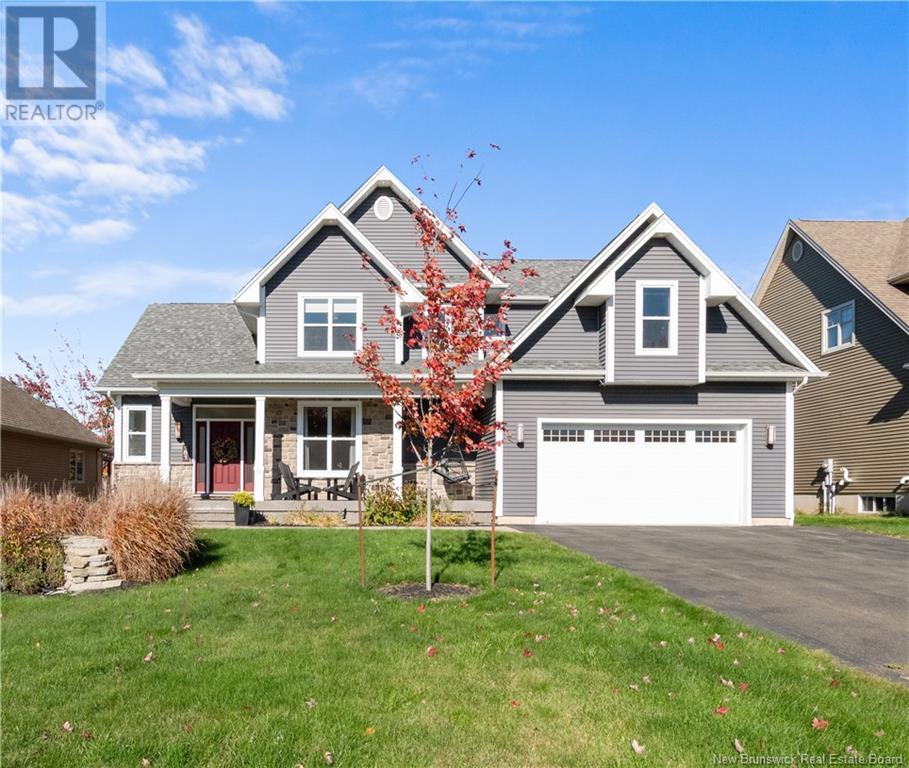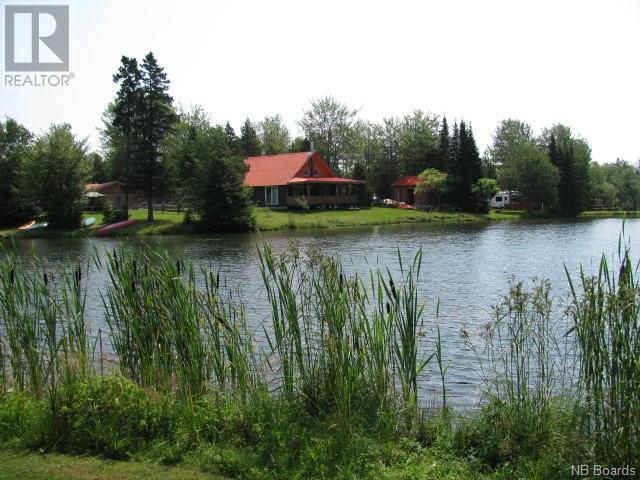45 Belle Aventure
Dieppe, New Brunswick
*** 4 BEDROOMS ON 2ND FLOOR // WALK-OUT BASEMENT // 1.99 ACRE MATURE TREED LOT // TRANE HEAT PUMP // DOUBLE ATTACHED GARAGE // OVER 4600 SQFT OF LIVING SPACE *** Welcome to 45 Belle Aventure, this ONE-OWNER, R-2000 home is nestled on a rare OVERSIZED LOT in a sought-after neighbourhood. The main floor features a welcoming front foyer, elegant FORMAL LIVING and DINING ROOMS, and a large kitchen with CORIAN COUNTERTOPS, PLENTY OF CUPBOARD SPACE, and ISLAND. Off the kitchen, your family will enjoy the cozy everyday living room / dining area complete with BEAUTIFUL DECORATIVE FIREPLACE as well as the GORGEOUS 4-SEASON SUNROOM with tons of windows and skylights overlooking your serene treed backyard. A convenient MUDROOM and 2pc bath off a secondary entrance complete this level. Upstairs, the primary bedroom includes 3 closets, a charming EXPOSED STONE CHIMNEY, and 5pc ENSUITE with soaker tub, dual sinks, and large shower. 3 additional bedrooms, family/guest bath, and laundry are also located on this level, along with a SPACIOUS LOFT over the garage, ideal for use as a 5th bedroom, play area or other multipurpose space. The WALK-OUT basement offers a great size FAMILY/GAMES ROOM with WOOD STOVE and sliding doors to the back yard, large office, finished storage room, 3pc bath, COLD ROOM, and additional storage space. Featuring a TRANE heat pump, air exchanger, central vac, and storage shed, this home checks off all the boxes on a buyers wishlist! (id:19018)
154 Maurice Crescent
Dieppe, New Brunswick
**Click on the link for a 3D virtual tour of this property** Welcome to 154 Maurice! Nestled beside Fox Creek Golf Course, this exceptional property blends elegance with functionality. From the moment you enter, you'll appreciate the cathedral ceilings and natural light that flows into the open-concept design. The spacious kitchen features ample counter space, a breakfast nook with a coffee & wine bar and a large pantry with a second fridge. The inviting living room, with its cozy propane fireplace, seamlessly connects to the elegant formal dining room - an ideal setting for hosting friends and family. On the main level, you'll also find two bedrooms, including a luxurious primary suite with a walk-in closet and ensuite. Completing the main floor is a 4pc bathroom combined with a laundry room. Upstairs, a versatile 3rd bedroom makes for a perfect guest suite or office. The fully finished basement is an entertainer's dream, offering a spacious rec room with a wet bar, two additional bedrooms, and a 3pc bathroom. Step outside and experience your own private oasis - perfect for relaxation or hosting summer gatherings. The backyard is beautifully landscaped with a kidney-shaped in-ground pool. Other features: Roof reshingled in 2023 (25 year transferrable warranty). Geothermal heating & cooling. Double attached garage with built-in sink & cabinetry. Prime location next to walking trails and more! Schedule your private tour today (id:19018)
233 Bunker Hill Road
Wilsons Beach, New Brunswick
233 Bunker Hill is the spacious, turn-key 2019 dream home on Campobello Island youve been waiting for! With a total of five bedroomsincluding one in the finished basementand three full bathrooms, this home is perfectly designed for families and for comfortably hosting loved ones. Set on the serene oceanfront of Harbour de Lute, the property offers peace, privacy, and truly spectacular sunsets that can be enjoyed right from your own backyard. The ocean-facing deck and pool provide a private and refreshing escape on warm summer days, ideal for relaxation or entertaining. The attached double garage adds convenience and flexibility, whether you need space for vehicles, a workshop, or extra storage. Situated on two combined lots totaling 3.21 acres, this property offers both space and seclusion while being immersed in the island's natural beauty. Dont miss this rare opportunity to own a modern waterfront retreat (id:19018)
44 De La Falaise Street
Edmundston, New Brunswick
Welcome to 44 de la Falaise Street, a prestigious property built in 2014, located in the beautiful Montagnard neighborhood. I am pleased to present a unique bi-generational property featuring two bedrooms and two full bathrooms in each unit. This property can also be easily converted into a single-family home, offering a total of four bedrooms, including a master bedroom with a walk-in closet and a full bathroom. Additionally, it offers a total of 4.5 bathrooms. You will undoubtedly be charmed by the finish of this property and its magnificent exterior layout. The double garage, integrated into the home, provides a spacious look to the fully paved parking area. For more details, contact us. We will be pleased to present this unique turnkey property to you. (id:19018)
6865 Route 134
Mcintosh Hill, New Brunswick
Welcome to 6865 Route 134, an exceptional executive home on 7 acres with a beautiful river stream view in the Bouctouche Area. This home offers 5400 SQ FT of living space, a fenced-in-ground heated pool, and a bonus hot tub. With great potential for an in-law suite, business resort, or home business, the possibilities are endless. Featuring 4 spacious bedrooms with walk-in closets, the master bedroom includes a 5-piece ensuite, walk-in closet, and a patio door leading to a balcony/patio with a magnificent view. The home is fully landscaped with great curb appeal and a paved driveway. The main floor has high ceilings, an impressive spiral staircase, formal dining and living rooms, the master suite, and an extra 2-piece bath with laundry. The gourmet kitchen includes a large island and a spacious area for entertaining, with a propane fireplace and garden door leading to the outdoor PVC balcony. Bonus cold room in lower level The walk-out basement offers a full bathroom, a large office/studio, and a games/gym room that can be converted into an in-law suite or business space. The paved driveway accommodates 15-20 cars, and theres an attached double garage with a bonus underground garage. Nearby attractions include Kouchibouguac National Park, Irving Eco-Centre, La Dune de Bouctouche, Pays de la Saguine, Shédiac, Magnetic Hill, and Fundy National Park, J.K Irving center, marina. Contact your REALTOR® today! (id:19018)
154 Pit Melanson
Saint-Antoine, New Brunswick
Stunning Executive Bungalow Less Than 3 Years Old! This beautifully designed one-storey home offers an open-concept layout, perfect for modern living. The spacious kitchen features a large walk-in pantry, while high ceilings and expansive windows in the living area bring in abundant natural light. A sleek, modern fireplace adds warmth and style. With 3 bedrooms and 2 full bathrooms, this home includes a convenient main-floor laundry room. The primary suite features a large walk-in closet and a luxurious 5-piece ensuite with a soaker tub. The extended double garage provides ample space for all-terrain vehicles and outdoor gear. Situated on a 1.06-acre lot, the property boasts a new front covered cement and composite patio with lighting and railings, plus a large composite deck in the backperfect for entertaining. The paved driveway enhances curb appeal and practicality, while professional landscaping and drainage ensure the property is ready for a lush new lawn. This home is 7 minutes from such amenities such as the grocery store, convenience store, church, community centre and 20 minutes from the Moncton city limits and Costco. A must-see home that blends elegance with functionality and plenty of privacy! (id:19018)
625 Wetmore Road
Fredericton, New Brunswick
This beautifully designed 4-bedroom, 3-bath home offers luxurious living with 9-foot ceilings on both the main level and the fully finished ICF lower level. The heart of the home is the expansive great room featuring a soaring cathedral ceiling and a dramatic floor-to-ceiling stone propane fireplace. The kitchen is a chefs dream, showcasing custom cabinetry, granite countertops, a spacious island, and a walk-in pantry with ample storage. The bright dining area opens to a large deckperfect for entertaining or relaxing outdoors. The primary suite is a true retreat with a walk-in closet, an ensuite with a double vanity, a freestanding soaker tub, and a custom ceramic tile shower. Oversized windows throughout the home fill the space with natural light, enhancing its warm and welcoming feel. Conveniently located off the true double garage, the mudroom/laundry area includes a generous closet for added functionality. A hardwood staircase leads to the lower level, which features a large family room, fourth bedroom, third full bathroom, and a versatile space ideal for a home theatre, gym, or officeplus plenty of room for storage. This home blends elegance, comfort, and practicality in one impressive package. (id:19018)
181 Valmont Crescent
Dieppe, New Brunswick
Charming Open Concept Family Home in Prime Dieppe Location. Welcome to your dream home in the heart of Dieppe! This splendid property features a charming open concept design that invites warmth and connection. With 5 spacious rooms, including a luxurious primary suite complete with an ensuite bathroom boasting a sleek quartz countertop and a generous walk-in closet (heated floor, top floor laundry room, comfort and style are at your fingertips. The stunning kitchen is a culinary delight, featuring elegant wood cabinets, a beautiful quartz countertop, a large pantry and a large island with a breakfast bar, perfect for family gathering and busy mornings with the kids. Relax in the inviting living area by the natural gas fireplace, which features a vaulted ceiling that adds the airy ambiance or bask in the sunlight in the four-season sunroom (heated floor and electric fireplace). For ultimate relaxation, step outside to enjoy the outdoor hot tub, a perfect retreat for unwinding after a long day. Additional features include a total finish basement with large windows, an attached double garage and a convenient storage shed, ensuring all your storage needs are met. With built-in speakers for your entertainment and plenty of room for the family, this home is ideal for creating lasting memories. Don't miss out on this incredible opportunity to own a slice of Dieppe paradise! (id:19018)
Bayside Drive
Saint John, New Brunswick
Conveniently located adjacent to the McAllister industrial park, over 36 acres of mixed zoned, rural resource and medium industrial land. This east side property can be accessed from either the new extension of Bayside Drive - (approx. 400 feet high visibility road frontage) or off of Red Head Road. Approx. 400,000 cubic yards overburden of gravel deposit which could help offset purchase price. Endless opportunities for this centrally located large piece of land. (id:19018)
170 Mccluskey Road
Dsl De Grand-Sault/falls, New Brunswick
TURN KEY BUSINESS OPPORTUNITY! Very well established Campground includes over 140 fully and semi serviced RV sites, unserviced and serviced tent sites and also cabin rentals. Property sits on over 50 acres! Only 10 mins from The Town of Grand Falls and just off the Trans Canadian Highway. Lots of services including; coin operated laundry, 2 bathroom/shower houses for guests, 2 spring-fed ponds, in-ground heated pool, children's park, main office/store, and more! (id:19018)
281 Upper Durham Road
Durham Bridge, New Brunswick
This award-winning home, honored with the New Brunswick Home Builders Association's New Home Design of the Year for 2019, is a true masterpiece. Designed and built by New View Design, this stunning 3-bedroom, 2-bathroom home is nestled on a secluded 17.8-acre lot, offering a picturesque park-like setting and tranquil views of Esteys Brook. The main level is a chefs dream, featuring a state-of-the-art kitchen with a striking 10-foot island with quartz countertop, a built-in bar fridge, and expansive windows that provide breathtaking views of the surrounding yard. The living room is nothing short of spectacular, with soaring 18-foot ceilings open to the second level, a propane fireplace, and large windows that flood the space with natural light. This level also includes a spacious bedroom, a full bath, an attached greenhouse which could easily be transformed into a charming sunroom, a seperate dining room boasting a cozy woodstove and sliding patio doors open to a screened-in room and hot tub. Upstairs the oversized primary suite offers a lavish ensuite featuring a glass-enclosed tiled shower and a massive walk-in closet. There is a third bedroom providing ample additional space and a beautiful reading nook overlooking the babbling brook offering an idyllic spot to unwind. The property is fully equipped with an oversized 3-car garage featuring 10x10 garage doors, a concrete 30x35 basketball court, and even its own website ( www.ridgecreekhouse.com ). (id:19018)
29 Woodlane Drive
Sackville, New Brunswick
Welcome to 29 Woodlane Drive, Sackville, NB. A Truly Unique Lakeside Retreat. Tucked away on a stunning 5.03-acre treed lot with 253ft of serene Silver Lake frontage. Custom-designed by the owner in collaboration with an architect, this five-level split home breaks away from the cookie-cutter mold and offers a truly distinctive living experience. A long, tree-lined driveway leads to the home and a 24 x 24 detached double garage. Step inside to a spacious foyer that leads to the main living room, where a cozy propane fireplace and soaring vaulted ceilings create an impressive yet welcoming space. A charming sunroom just off the living area offers the perfect spot for reading or relaxing, with direct access to the rear patio. The main level also features a formal dining room and a bright, functional kitchen with a breakfast nook that opens onto both a back deck and a screened-in porch. A convenient 2-piece bath, laundry room, and storage room complete this level. Upstairs, you'll find two additional bedrooms and, on the top floor, a private office nook and a spacious primary suite. The primary bedroom includes its own private deck, a walk-in closet, and a luxurious 4-piece ensuite bathroom. Back on the entry level, a separate wing offers even more possibilities. This space includes a living room with its own exterior access, two bedrooms, and a full bathroom. Perfect for a potential in-law suite or guest quarters with a few simple modifications. Roof shingles replaced in 2022. (id:19018)
