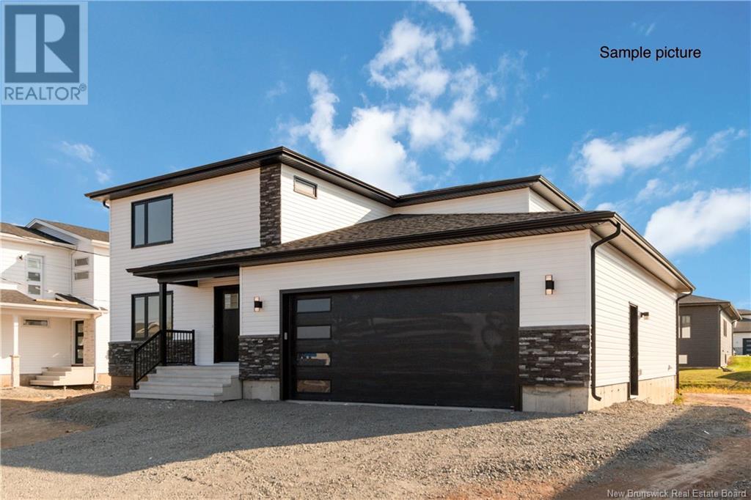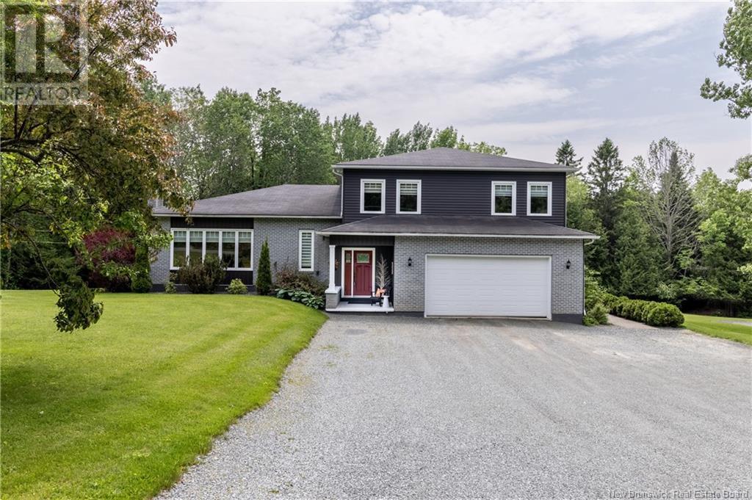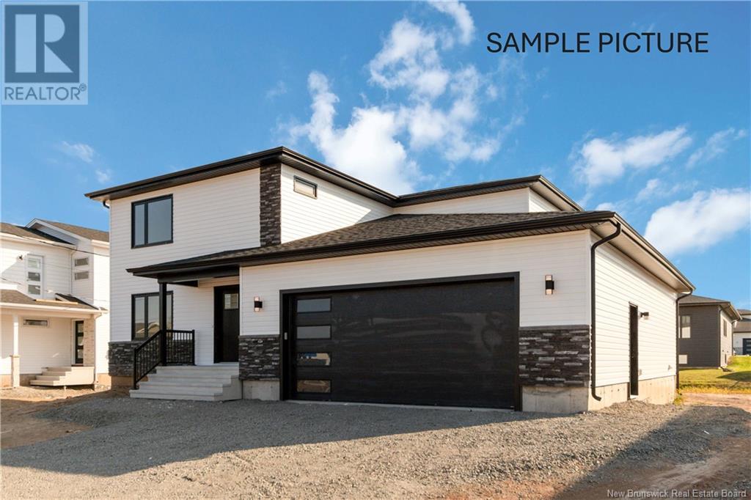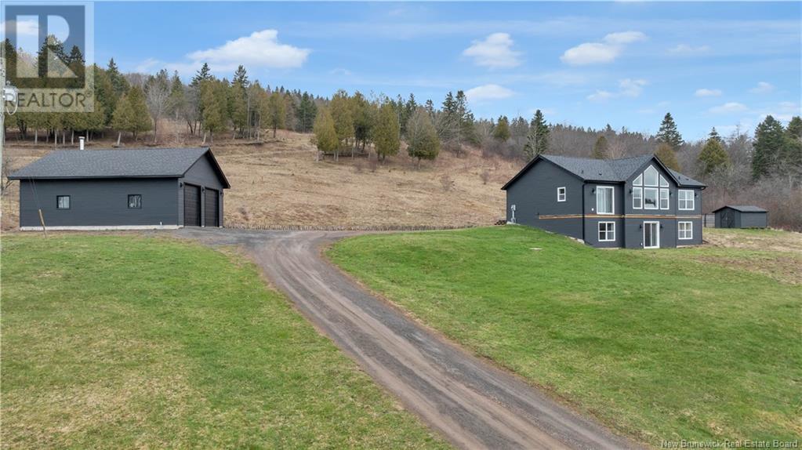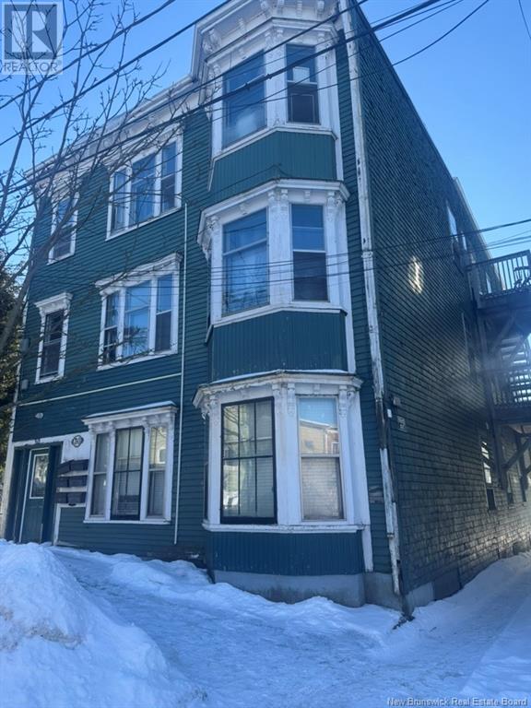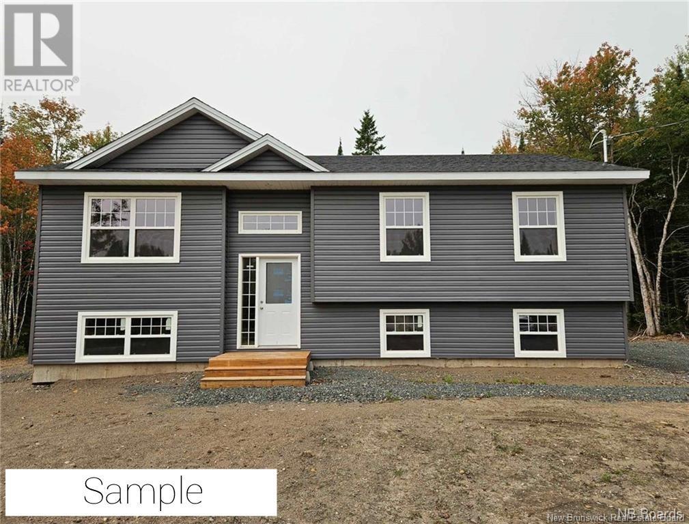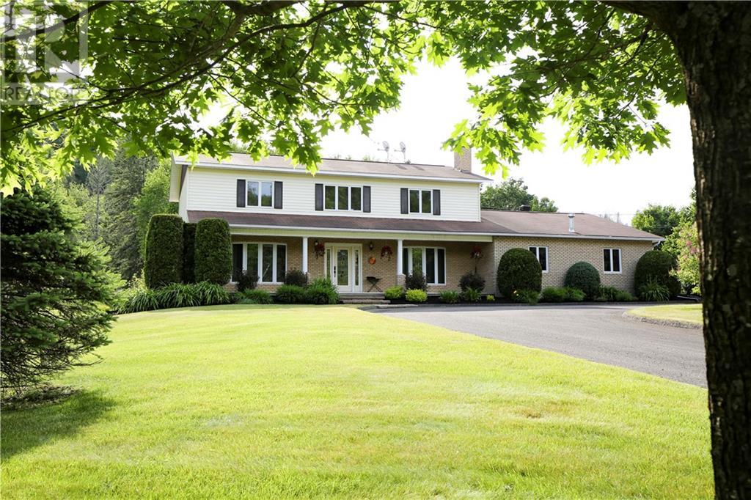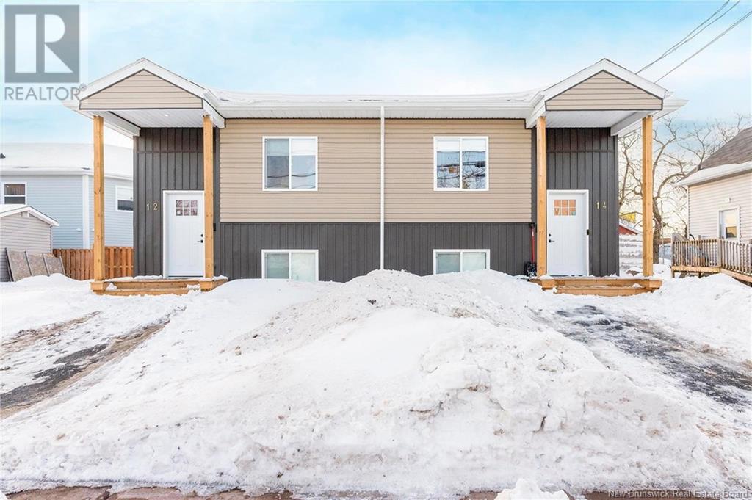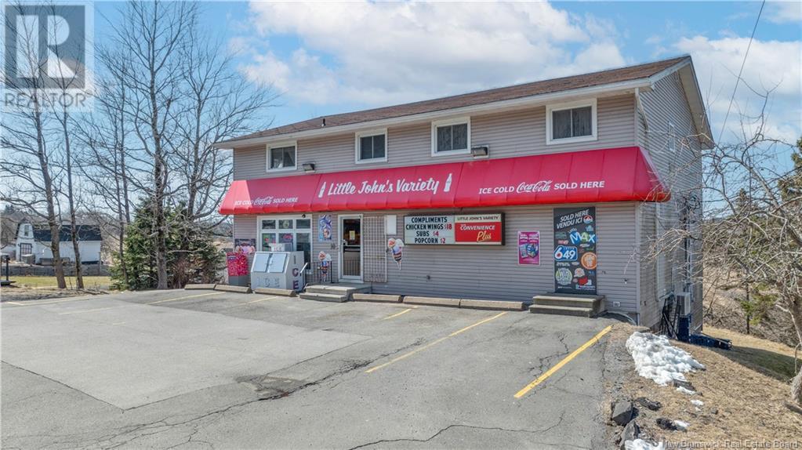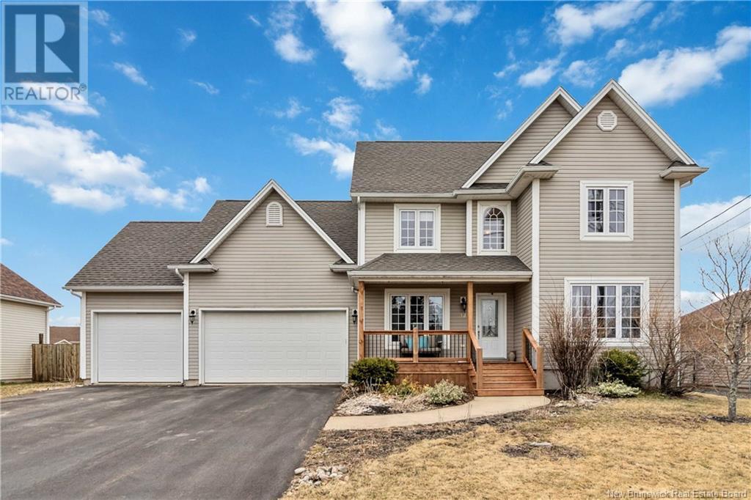40 Amity Street
Moncton, New Brunswick
Welcome to 40 Amity Street! This stunning 4-bedroom, 2.5-bathroom home in Moncton's desirable Mapleton Heights may be everything you've been looking for and more! Better than new construction, offering thoughtful upgrades, modern finishes, a finished basement and fenced yard. You will love the bright, open spaces. The open-concept main floor is perfect for spending quality time with family or hosting friends. The living room flows effortlessly into the dining area and the modern kitchen a dream space for entertaining! The gorgeous kitchen features a central island, sleek backsplash, and plenty of storage space to keep everything tidy. Whether youre whipping up a meal for the family or prepping for a party, this kitchen has you covered. Escape to your private oasis in the spacious primary bedroom with a walk-in closet and ensuite bathroom. The three additional bedrooms offer plenty of space for family, guests, or a home office. Whether you use it as a cozy family room, a kids' play area, or a home gym, the options in the finished basement are are endless. Step outside onto your large deck, perfect for summer barbecues and relaxing evenings. The landscaped yard and paved driveway add even more curb appeal. This home is close to great schools, shopping, restaurants, parks, highways and even the casino. With its modern upgrades, family-friendly layout, and unbeatable location, this home is move-in ready and waiting for you to make it your own! (id:19018)
3 Balmoral Boulevard
Rothesay, New Brunswick
Welcome to your dream home in the sought-after Central Park of Rothesay. This custom-designed 3-bedroom garden home boasts an exquisite layout that combines elegance with functionality. Offering single-level living, this property is perfect for anyone looking to enjoy easy, comfortable living in a serene setting. The upper-level primary suite is a true retreat, complete with a spa-like bathroom featuring high-end finishes complete with walk in shower and soaker tub, a spacious walk-in closet, and a cozy reading nook or flex spacethe perfect spot to unwind with a book and a cup of tea. The heart of the home is the eat-in kitchen, equipped with quartz countertops and ample space for casual dining. This kitchen flows seamlessly into a bright, open living area, ideal for both relaxing and entertaining. With an additional two bedrooms, custom metal railings, 1.5 baths and a double-car garage, full basement this home ensures that every detail has been thoughtfully considered. Central Park community includes an in ground pool, the convenience of having your lawn & snow removal taken care of for you. Some other details include fully ducted heat pump & ductless heat pump, custom walk way, engineered hardwood floors, and more! Whether youre a professional, a retiree, or a small family, this garden home offers a blend of luxury and practicality in a prime Rothesay location. Dont miss your opportunity to make it yours! (id:19018)
140 Carrington Drive
Riverview, New Brunswick
Welcome to 140 Carrington Drive in Riverview! Pictures are samples only and layout is REVERSE- garage on the left side. Exterior will be Pearl colour with black windows and stone. This house is under construction and estimated to be completed at the end of May. The main floor includes an open concept living area featuring an electric fireplace mantel. Make your way to the kitchen and dining area that features quartz countertops, a tasteful backsplash, contemporary ceiling height cabinets and a walk in pantry for your convenience. A mudroom is near the entrance from the garage as well as a 2-pc bath and a bedroom to add to the functionality of the home. Venture upstairs to discover 3 bedrooms and 2 full bathrooms. The primary bedroom features a walk-in closet and a ensuite bathroom that has a free standing tub and walk in shower. Practicality meets convenience with the strategically located laundry room near all bedrooms. The basement has a separate entrance, is fully finished and designed to accommodate a full in law suite with 1 bedroom and a second full kitchen, laundry area and an open concept living and dining area. This house is located in a family-oriented subdivision, only a few minutes from the downtown area. Pavement and landscaping in the form of sod are included as a favor from the builder and hold no warranty once completed. The house is equipped with THREE ductless heat pumps for your convenience, one on each floor. Lot size is 100 X 90 square feet. (id:19018)
5189 105 Route
Pembroke, New Brunswick
WATERFRONT! You will love this executive home setting on the banks of the Saint John River. The open spacious entryway leads you to an amazing view of the water. Open concept kitchen, living and dining area. Main floor pantry and laundry. The main floor has three bedrooms with the primary leading to the deck that goes across the front of the house. Primary bath has an air jet tub. The downstairs has a great storage room with shelving. A huge family room that could easily be converted to a fourth bedroom. There is a room plumbed for a third bathroom as well. Finally there is another large room currently not completed that could be a bedroom and craft room or whatever you imagine. There are 2 sets of patio doors in lower level and the bonus is the lovely screened room for sitting out and not being eaten by flies! All this on a lovely sloping lot to the waters. Well maintained lawn (id:19018)
657 Union Street
Fredericton, New Brunswick
This turnkey 4-unit building is ideally located on a bus route within walking distance to all amenities. Two-bedroom unit rents for $1675/month. 2nd two-bedroom unit rents for $1650/month. One bedroom rented for $1375/month. Tenants pay utilities. Bachelor unit currently owner occupied, will be vacant on closing. Many recent renovations including kitchens, bathrooms, and appliances replaced. Each unit has self-contained laundry, 3 are new this year. Basement is spray foamed and has concrete floor. Dont miss this fantastic investment opportunity, this property must be seen to be appreciated. Also includes newly built storage shed. NOTE: Rental income does not include bachelor apartment! (owner living in it currently) (id:19018)
132 Carrington Drive
Riverview, New Brunswick
Welcome to 132 Carrington drive in Riverview! Pictures are samples only and layout is REVERSE- garage on the left side. Exterior will be Pearl colour with black windows and stone. This house is under construction and estimated to close in April. The main floor includes an open concept living area featuring an electric fireplace mantel. Make your way to the kitchen and dining area that features quartz countertops, a tasteful backsplash, contemporary ceiling height cabinets and a walk in pantry for your convenience. A mudroom is near the entrance from the garage as well as a 2 pc bath and a bedroom to add to the functionality of the home. Venture upstairs to discover 4 bedrooms and 2 full bathrooms. The primary bedroom features a walk-in closet and an ensuite bathroom that has a free standing tub and walk in shower. Practicality meets convenience with the strategically located laundry room near all bedrooms. The basement has a separate entrance, is fully finished designed to accommodate a full in law suite with 1 bedroom and a second full kitchen, laundry area and an open concept living and dining area. This house is located in a family oriented subdivision, Only a few minutes from the downtown area. Pavement and landscaping in the form of top soil and seed are included as a favour from the builder and hold no warranty once completed. The house is equipped with THREE ductless heat pumps for your convenience, one on each floor. Lot size is 100 X 90 square feet. (id:19018)
88 Adrienne Street
Dieppe, New Brunswick
This stunning brand-new two-storey home with an IN-LAW SUITE featuring its own side entrance is ready to Welcome its new owners, offering a perfect blend of modern living and thoughtful design in the heart of a sought-after Dieppe neighborhood. The main floor welcomes you with an open-concept layout, showcasing a contemporary kitchen with ample cabinetry and a dining area that flows seamlessly into the bright living room, complete with an elegant electric fireplace. Enter the home through the spacious garage or walk-in mudroom, and enjoy the convenience of a half bath with laundry on this level. Upstairs, find three generous bedrooms, including a luxurious primary suite with a 5-piece ensuite and walk-in closet, plus another well-appointed 4-piece bathroom. The versatile lower level offers a storage room and a fully-equipped in-law suite, featuring a kitchen, dining, living room, bedroom, and 4-piece bathperfect for guests or rental income. The exterior is beautifully designed with durable vinyl siding and a stone facade complemented by an INCLUDED PAVED DRIVEWAY. ALL APPLIANCES are included in the purchase price for both the main house and in-law suite, featuring kitchen appliances, two sets of washers and dryers, and microwaves. Also paved driveway is included. Enjoy modern family living close to all amenities. HST/GST rebate assigned to the vendor; new PID to be issued at the vendors expense. Dont miss this opportunity! (id:19018)
685 Centrale Street
Dieppe, New Brunswick
MOVE-IN READY | PRIVATE BACKYARD | 4-BEDROOMS | This beautiful modern home in Dieppe boasts an open-concept design throughout. The main floor features a bright, welcoming living room with an electric fireplace, seamlessly transitioning into the dining area with a large patio door leading to the large backyard. The kitchen is a standout, offering timeless white cabinetry, a central island with QUARTZ COUNTERTOPS, and a WALK-IN PANTRY. A convenient mudroom and a half-bath with laundry are located just off the kitchen. On the second level, the spacious layout includes two generous bedrooms, a 5-piece bathroom, and a luxurious primary suite. The suite is complete with a walk-in closet and a dream ensuite featuring a custom tile shower, double vanity with quartz countertops, and a soaker tub. The fully finished basement adds significant living space, with a cozy family room, a full bath, and a fourth bedroom. Located in a central Dieppe neighbourhood, this beautiful built home is walking distance from École Anna Malenfant, walking trails, shopping, and bus stops. Get in touch to view this stunning home! (id:19018)
80 Lockhart Mill Road
Jacksonville, New Brunswick
Location, location, location! This beautifully maintained, one-owner home offers exceptional curb appeal and is just minutes from the highway, making commuting in either direction a breeze. Nestled steps from the Town of Woodstock, youll have quick access to all amenities while enjoying the peace and space of this fantastic property. This spacious side-split home boasts 4 generously sized bedrooms and 2.5 baths, perfect for a growing family. The bright, updated kitchen (2021) is a chefs dream, featuring an abundance of cabinets and counter space. Conveniently located off the kitchen, the large laundry room includes outdoor access for added functionality. A family room off the dining area is an awesome space to relax after dinner or watch children while you are preparing dinner. The formal living room features wonderful natural lighting and the ambiance of a propane fireplace. The den/office with separate entrance is ideal for those who work from home or operate a small business, providing a private and professional space to meet clients. Primary bedroom features an awesome make up area, walk in closet and ensuite bath. Hardwood floors and ceramic throughout. The unfinished basement offers endless potential for future development or ample storage. Private backyard oasis, where your family can enjoy outdoor activities and relax in the above-ground saltwater pool. This meticulously cared-for home truly reflects pride of ownershipdont miss your chance to make it yours! (id:19018)
135 Carrington Drive
Riverview, New Brunswick
Welcome to 135 Carrington Drive in Riverview located in Smith Hill Estates! Pictures are samples only. Exterior will be Pearl colour with black windows and stone. This house is under construction and estimated to close in June. The main floor includes an open concept living area featuring an electric fireplace mantel. Make your way to the kitchen and dining area that features quartz countertops, a tasteful backsplash, contemporary ceiling height cabinets and a walk-in pantry for your convenience. A mudroom is near the entrance from the garage as well as a 2-pc bath and a bedroom to add to the functionality of the home. Venture upstairs to discover 4 bedrooms and 2 full bathrooms. The primary bedroom features a walk-in closet and a ensuite bathroom that has a free standing tub and walk in shower. Practicality meets convenience with the strategically located laundry room near all bedrooms. The basement has a separate entrance, is fully finished and designed to accommodate a full in law suite with 1 bedroom and a second full kitchen, laundry area and an open concept living and dining area. This house is located in a family-oriented subdivision, only a few minutes from the downtown area. Pavement and landscaping in the form of topsoil and seed are included as a favor from the builder and hold no warranty once completed. The house is equipped with THREE ductless heat pumps for your convenience, one on each floor. (id:19018)
2759 121 Route
Apohaqui, New Brunswick
This home is a true show-stopper! Situated on a south facing hill, it allows you to overlook the beautiful river valley below and observe the bald eagles. The home is 2-storeys but allows for main level living with a bonus large recreational area downstairs in the walk-out basement. The property itself is perfect for a potential hobby farm as it sits on 35 acres of fields/woodland. As you enter on the main level you will find a large foyer which has a walk-in coat closet, separate laundry room, full bathroom and stairway to the rooms on the lower level. From here you enter into your open-concept kitchen, dining & living room across the front of the house. The floor to ceiling windows are absolutely incredible and let in a ton of natural light. The primary bedroom is also on the front & has a walk-through closet and an en suite bath with large tub. The 2nd bedroom is also on the main level. When you go down the stairs to the lower level you enter a large family room with bar area at the back and a gaming area in the front with walk-out doors. As you move from the family room & down the hall you have a wet bar, the third bath and another bedroom. On the back of the home there is a large deck with a firepit area. The front of the home is ready for a large deck to be built by the new homeowners. The finished garage is finished is 36'x30' with 2-10x10 overhead doors & 12' ceilings. The lower level of this house is an ICF (Styro foam block) basement for added energy efficiency. (id:19018)
41 Old Birch Lane
Eel River Lake, New Brunswick
Dream retirement home on sporting lake. This 4-season home sits on 4.2 acres and is accessed by a private drive. The home faces 124 feet of waterfront access and has a long dock that allow you to park your boat out front. There is a rock beach, fire pit and a large area for outdoor entertaining. The home sits on a concrete slab, is two stories and features 2 large covered balconies on the main and second floor as well as a deck on the back side. The grounds have been cleared and landscaped with rock walls and have ample parking and room for growth for family retreats. Hardwood floors throughout and wood beams give a Nordic feel, the main level features a kitchen, bathroom wet bar and living and dining area. The focal point is an Osborne woodstove with gold accents. The second level has 3 bedrooms and an open sitting-living area with balcony access. The house is wired with a separate panel for a generator, and has a storage shed. There are trails for hiking, in summer and snowmobiling in winter. The lake is great for fishing in summer and winter. This location is private only an hour from Fredericton, and a quick 13 kms to the Maine border. Come fall in love with this view. (id:19018)
30 Clarendon Street
Saint John, New Brunswick
This well-maintained 6-unit property presents a fantastic opportunity for investors seeking strong returns and long-term growth. With bright, spacious units and a layout designed for tenant comfort, this property is highly desirable in the rental market. Situated just minutes from Uptown and key amenities, residents enjoy easy access to shopping, dining, and essential services. A nearby bus stop ensures convenient transportation, making the location even more attractive for tenants. Currently, rental rates are below market value, offering significant potential for increased revenue. Since each unit is separately metered, utility costs can be structured to maximize profitability. With minor improvements, this property can generate even greater returns, making it an ideal choice for experienced investors looking to expand their portfolio. Dont miss this exceptional opportunityschedule a viewing today! (id:19018)
27 Camelot Drive
Moncton, New Brunswick
Immaculate EXECUTIVE BUNGALOW in Camelot Estates!! CLIMATE CONTROLLED and Boasting 3 Bedrooms, 2 bathrooms, DOUBLE ATTACHED GARAGE on an oversized TREED LOT, this beautiful home is a dream. Stepping into the foyer, this pristine home unfolds with an open concept. The inviting living room with fireplace features floor to ceiling windows offering views of the treed yard with manicured landscaping. The well appointed kitchen follows featuring plenty of cabinets & counter space and is equipped with a large island with granite and propane stove. The adjacent dining area is spacious and bright with large windows! French doors lead you onto the first bedroom, currently used as an office, followed by the cozy 4 season sunroom where you can enjoy the gardens. The main bathroom follows with a good sized second bedroom. This home features spacious hallways, deep closets for extra storage and the convenience of main floor laundry. Double doors open up to the spacious primary bedroom. The perfect retreat featuring a beautiful and updated ensuite bath with soaker tub, walk-in shower and a walk-in-closet. The lower level is unfinished and equipped with large windows, ideal for a potential bedroom with a rough-in for a third bathroom. Spacious enough for a large family room and all your needs including a cedar closet. Recent updates include roof(2020), heat pump/furnace(2022), fridge(2024), dishwasher(2021). Original owners, no pets, no smokers! . Call for a viewing!! (id:19018)
30 Rachel Street
Moncton, New Brunswick
NEW CONSTRUCTION - IN-LAW SUITE!! LOCATED IN SOUGHT AFTER MONCTON NORTH!! Located in a wonderful family neighbourhood within WALKING DISTANCE TO SCHOOLS, this newly constructed home features an open concept floor plan with engineered hardwood flooring through-out main and upper levels, WALK-IN PANTRY, QUARTZ COUNTERTOPS IN KITCHEN, VENTED HOOD FAN IN KITCHEN, and electric fireplace feature in living room. The upper levels features 3 good sized bedrooms complete with EN-SUITE WITH DOUBLE VANITY, UPSTAIRS LAUNDRY and the main full bath. THE LOWER LEVEL IS COMPLETE WITH SEPARATE IN-LAW SUITE WITH KITCHEN, LIVING ROOM, 4TH BEDROOM, LAUNDRY AND 3RD FULL BATH! Home also includes 2 mini-split heat pumps for efficient heating and cooling as well as an 8 YEAR LUX NEW HOME WARRANTY!! PAVE AND LANDSCAPE INCLUDED! POSTAL CODE SUBJECT TO CHANGE. PLEASE NOTE PHOTOS ARE SAMPLES. ESTIMATED COMPLETION DATE END JUNE/EARLY JULY. (id:19018)
17-6 Menzies Drive
Hanwell, New Brunswick
Located at the end of a peaceful cul-de-sac on Menzies Drive, this to-be-built 3-bedroom, 2-bathroom split-entry home offers a perfect blend of modern style and family-friendly living. The open-concept main floor boasts a bright, airy living space and a chefs kitchen with sleek countertops, a spacious island, and plenty of storage. The primary suite features a private en-suite, while two additional bedrooms complete the main level. The unfinished basement offers endless possibilitiesadd extra bedrooms, a bathroom, or design the ultimate entertainment space to suit your lifestyle. Since this home is yet to be built, youll have the opportunity to personalize finishes and design elements to match your vision. Located in one of Hanwells most desirable communities, you'll enjoy lower out-of-city taxes, no road association fees, and a publicly maintained road. With direct access to the Hanwell trail system and zoning for the newly built Hanwell Park Academy (K-8), this location is ideal for families. Limited availability and high demand make this a rare opportunitysecure your dream home today! More building plans are available! *HST Rebate to the builder. (id:19018)
1740 Route 860
Titusville, New Brunswick
This 3 year old quality built bungalow is in a great location, less than 10 min from Hampton and Hwy access. Also a short walk to Titusville General Store and the Hammond River Valley Elementary School. Beautiful curb appeal delivered by the stone front, covered veranda, and the black window & accents. Step inside to a large open concept with pot lights and vaulted ceilings. Stunning hardwood floors and lots of natural light, this home is a pleasure to view. Large living room is open to the custom kitchen with an abundance of cabinets, quartz counters, Island, and pantry. Dining area off the kitchen boasts access to your private back deck. Main floor laundry is located off the attached garage entrance in the foyer. Features plenty of cabinets and wash tub sink. Large master bedroom, huge walk in closet, 3 pc ensuite with tiled shower and linen closet. The other end of the home features 2 additional bedrooms with double closets, linen closet and a full bath. Follow the beautiful staircase down to a massive rec room with vinyl plank flooring & walk out, plenty of space for family rm, games, gym and more. 2 additional bedrooms, office and a 3rd full bath. Fully ducted heat pump, generlink panel for generator, large closets, quality fixtures and features throughout. Custom cabinets in kitchen and baths. Very well laid out home. Call today! (id:19018)
599 West River Road
Grand Falls, New Brunswick
Have you ever dreamed of living in a beautiful, rural bilingual community in New Brunswick? Located near NB Trails and the Saint John River perfect for canoe, kayak, and snowmobile enthusiasts youll find 599 West River Rd in Grand Falls NB. This one-of-a-kind home is perfect for someone who values comfort, luxury, a peaceful environment, and time spent in nature. Theres even the opportunity to add an in-law suite or a mortgage helper. Whether youre a growing family looking for ample of space to live, entertain, and make memories, a couple seeking a serene retreat with room for guests, or a professional working from home who needs a versatile living environment, this home will exceed your expectations! If you love to entertain, the expansive family room with a wet-bar is perfect for hosting gatherings with family and friends. Culinary enthusiasts will appreciate the chefs kitchen with high-end appliances, while those who enjoy the finer things in life will love the elegance of the formal dining room. The sunroom offers the perfect spot for enjoying your morning coffee while taking in the views of the beautifully landscaped backyard, which also provides direct access to NB Trails for the active adventurer. If you appreciate quality craftsmanship, love to entertain, and desire a peaceful lifestyle in the vibrant, bilingual community of Grand Falls NB, come experience the perfect balance of luxury and comfort at 599 West River Rd! (id:19018)
599 West River Road
Grand-Sault/grand Falls, New Brunswick
Bienvenue au 599 West River Rd. Située dans la belle communauté bilingue de Grand-Sault, Nouveau-Brunswick, cette maison magnifique témoigne de la fierté de ses propriétaires. Le rez-de-chaussée se compose d'une immense salle familiale avec un bar parfait pour recevoir la famille et les amis, d'une cuisine de chef avec des appareils électroménagers haut de gamme, d'un salon, d'une salle à manger formelle, d'une salle de bains et d'une buanderie bien équipée avec beaucoup de rangement. En montant l'escalier en bois franc, vous trouverez deux chambres de bonne taille et la chambre principale avec une salle de bains attenante unique en son genre qui doit être vue pour être crue!! Le niveau inférieur offre beaucoup d'espace de vie supplémentaire avec une chambre (non conforme), une salle de bains et plus d'espace de rangement. Cette propriété dispose également d'un garage triple chauffé, fini avec un revêtement en aluminium, un sol en époxy et sa propre demi-salle de bain. Prenez votre café du matin dans la véranda en admirant l'arrière-cour privée magnifiquement aménagée avec des arbres matures, ce qui la rend parfaite pour organiser des barbecues familiaux en été. L'arrière-cour a également un accès direct aux sentiers du NB. Cette maison offre également le cadre parfait pour une suite pour les beaux-parents ou pour un revenu supplémentaire. Ne manquez pas cette opportunité!! Contactez-nous dès aujourd'hui pour réserver une visite. (id:19018)
76 Browns Cove Road
Kars, New Brunswick
Outstanding waterfront property on the beautiful Belleisle Bay! A property like this doesn't come along very often! Just imagine...200 ft of water frontage facing west for those magnificent sunsets. Boat parked on your own dock, children swimming - making lasting memories. Welcome to 76 Browns Cove Rd in Kars NB. This 3 season cottage features a good size kitchen with Quartz counter tops , dining room , living room with an electric fireplace , 2 bedrooms , laundry room and a bathroom. There is a door off the dining room to the front deck . Just outside the home is a storage building/workshop 16 X 24 with a generator panel and another storage building 16 X 20 that would make a great Bunkhouse for friends and family. There is a road that leads to the shore to launch your docks / boats /Seadoos etc and plenty of space for storage. This Cottage is being sold fully furnished less personal items. Lovely landscaped property just waiting for you to book your private showing today. (id:19018)
12-14 Cedar Street
Moncton, New Brunswick
Discover this newly built (2024) side-by-side duplex in the heart of Moncton! Each unit offers 3 bedrooms, 1.5 baths, a backyard, and a paved driveway. Located in the prime center offering unmatched convenience with all the major amenities such as City Hospital, gas stations, restaurants, shopping centers, and NBCC within short walk or quick drive. The strong demand for rentals in this area makes it a perfect investment opportunity, ensuring great returns and minimal vacancies. And with new construction, it ensures low maintenance costs for years to come. This is an ideal opportunity for first-time investors looking to enter the rental market or seasoned investors wanting to add a high-quality property to their portfolio, this duplex offers strong rental potential with long-term value. Dont miss out on this rare opportunity to own a turnkey investment in one of Monctons most sought-after locations! (id:19018)
10 John T Mcmillan Avenue
Saint John, New Brunswick
Established Convenience Store with Income-Generating Apartments in Prime Location! Presenting a unique investment opportunity: a long-standing convenience store accompanied by two spacious residential apartments, strategically located on the east side. The main level features the well-established store, serving a loyal customer base and offering significant potential for business growth. Above the store lies a HUGE four-bedroom, two-bathroom apartment with expansive living spaces and picturesque viewsideal for owner occupancy or rental income. The lower level houses a versatile one-bedroom apartment with a large bathroom and two bonus rooms, currently utilized as an additional bedroom and an office or extra storage space. Both units have their own laundry. This property offers multiple income streams and the opportunity to expand the convenience store's offerings or optimize the residential units to maximize rental income. Its desirable location ensures a steady flow of customers and appeals to tenants seeking convenient access to local amenities. Whether you're an investor seeking a diversified portfolio or an entrepreneur looking to operate a business with on-site living accommodations, this property caters to a variety of objectives. (id:19018)
34 Oak Ridge Drive
Moncton, New Brunswick
34 Oakridge, Moncton North Executive 2-Storey with Triple Garage, a rarity in Moncton Welcome to 34 Oakridgean executive two-storey home in sought-after Moncton North, offering space, comfort, and convenience for family living. This property features an attached triple garage, with double and single doors and a large paved driveway. Both front and back decks were recently redone. The oversized fenced backyard includes a deck and patioideal for entertaining or relaxing outdoors. There should be plenty of room to add a pool. Inside, the kitchen is finished with quartz countertops and a peninsula that opens to the family room with a natural gas fireplace. A formal dining room, main floor den and powder room add flexibility to the living space. Upstairs, you'll find 4 bedrooms, including a spacious bonus room over the garage with potential to reconnect to the ensuite. Hardwood floors add warmth and character throughout. The basement offers a large family room/gym and plenty of storage space with rough ins for a bathroom are in place. There is a panel for a Generac generator to maintain critical power during an outage. Efficiency and comfort are covered with a natural gas heat pump providing central Air Conditioning and heat. Roof shingles were replaced in 2024. Located close to schools, shopping, and highway accessthis home checks all the boxes and is move in ready! Please contact a REALTOR to view! Contact your REALTOR® today to schedule a private viewing. (id:19018)
490 Glebe Road
Chamcook, New Brunswick
Welcome to 490 Glebe Road. This picturesque, modern home was built in 2022 and is located in Chamcook, New Brunswick, nestled on the Glebe road just 10 minutes from the tourist town of St. Andrews. Breathtaking views of the Bay of Fundy can be taken in from almost all angles of the home. This move-in ready home was built in 2022 and awaits its new owners to enjoy its wonderful amenities. With 210 feet of shore frontage, your own personal oasis awaits. Envision yourself going for a morning kayak, a shorefront stroll or enjoying a coffee on the deck or lower patio area in the morning while soaking in the Bay of Fundy view; the possibilities are endless. The main floor boasts an open-concept kitchen and living area featuring quality appliances, which include floor-to-ceiling cabinets, quartz countertops, a large farmhouse sink, hardwood floors and more. On the main level, you will also find the master bedroom and a full bath. The lower level includes a built-in laundry area, an open living area, a second bedroom, an office and a full bath. Walk out from the lower level of the home onto the lower patio area, which is perfect for entertainment. Do not miss out on this bright and modern waterfront property, an opportunity with many possibilities. (id:19018)





