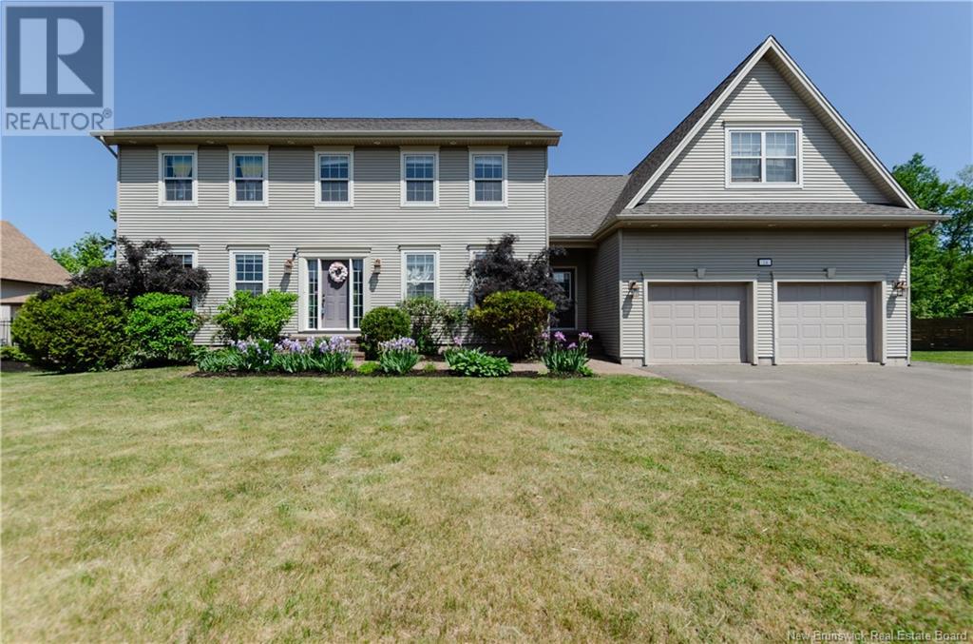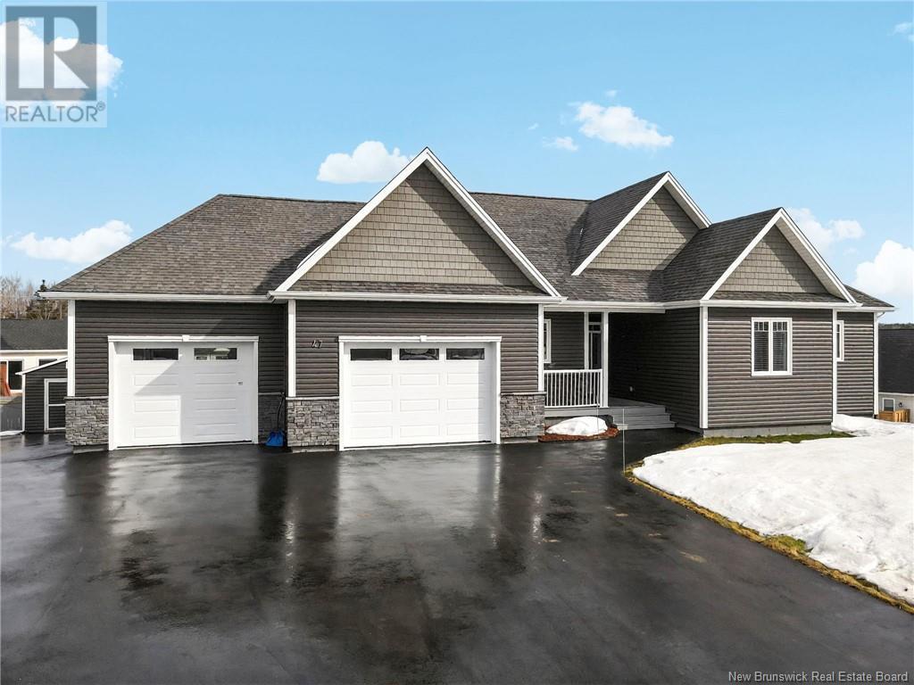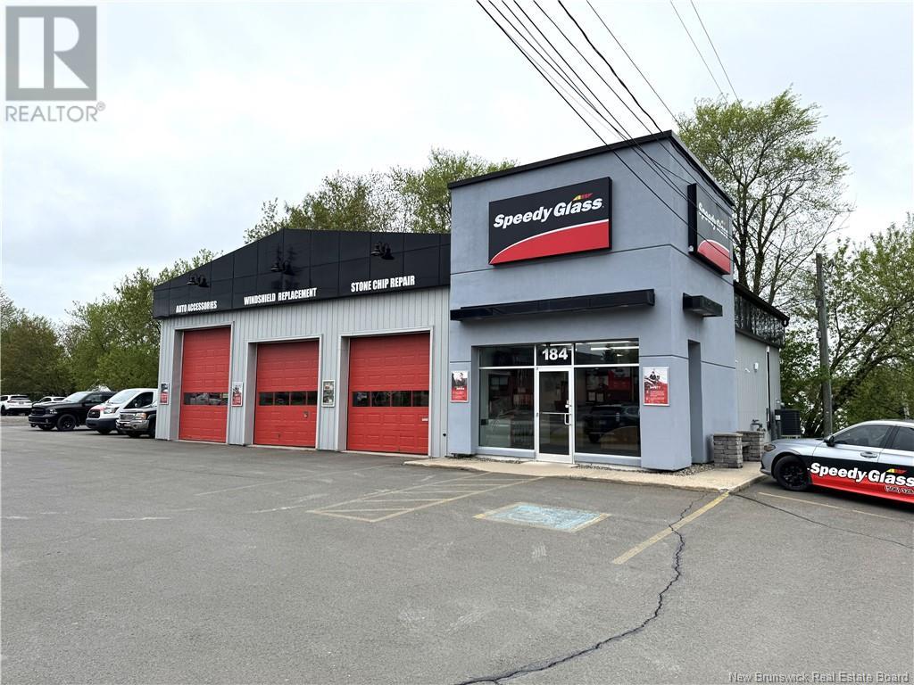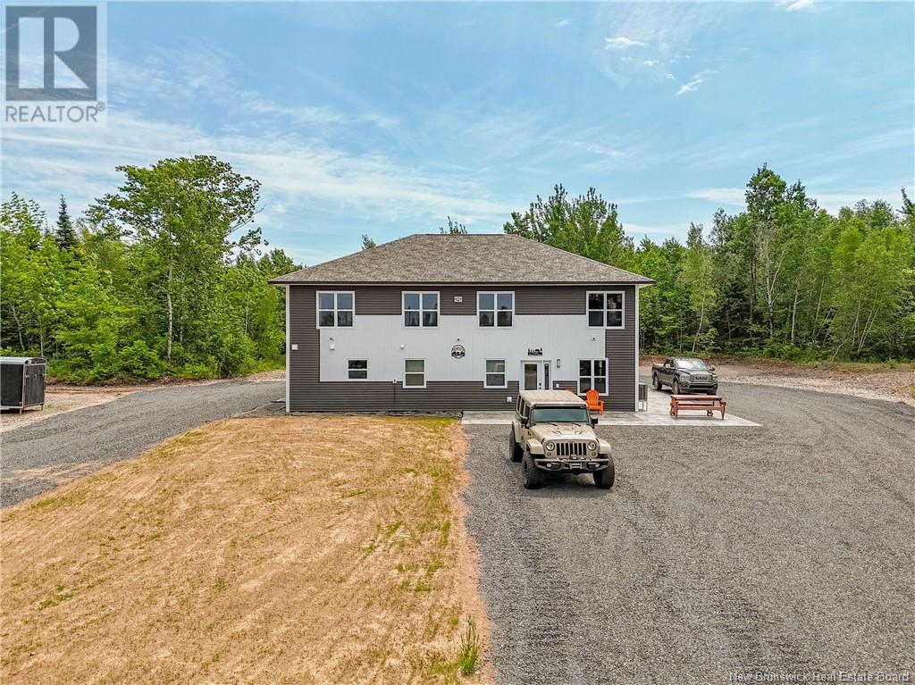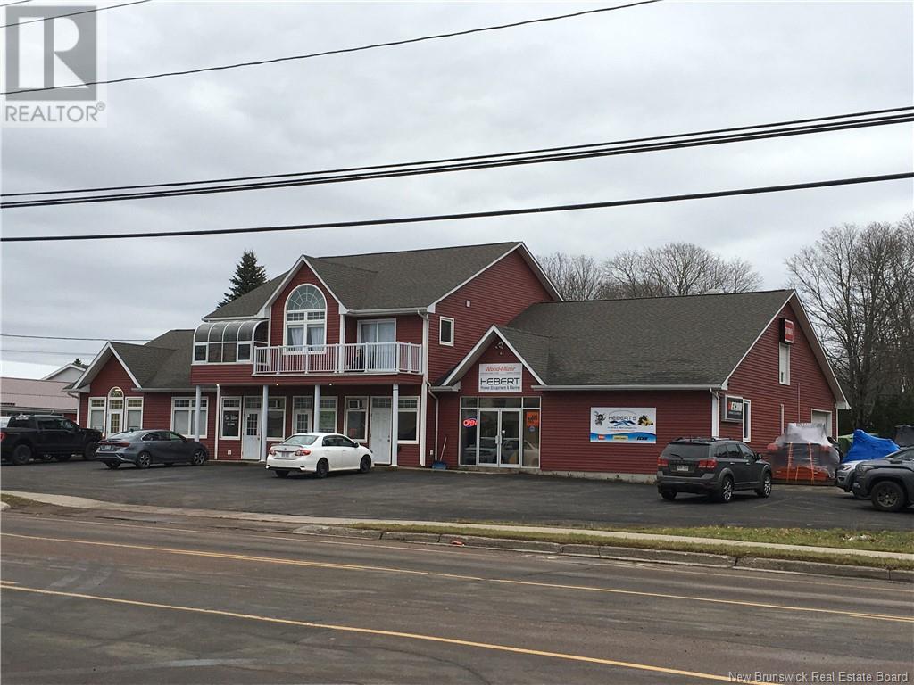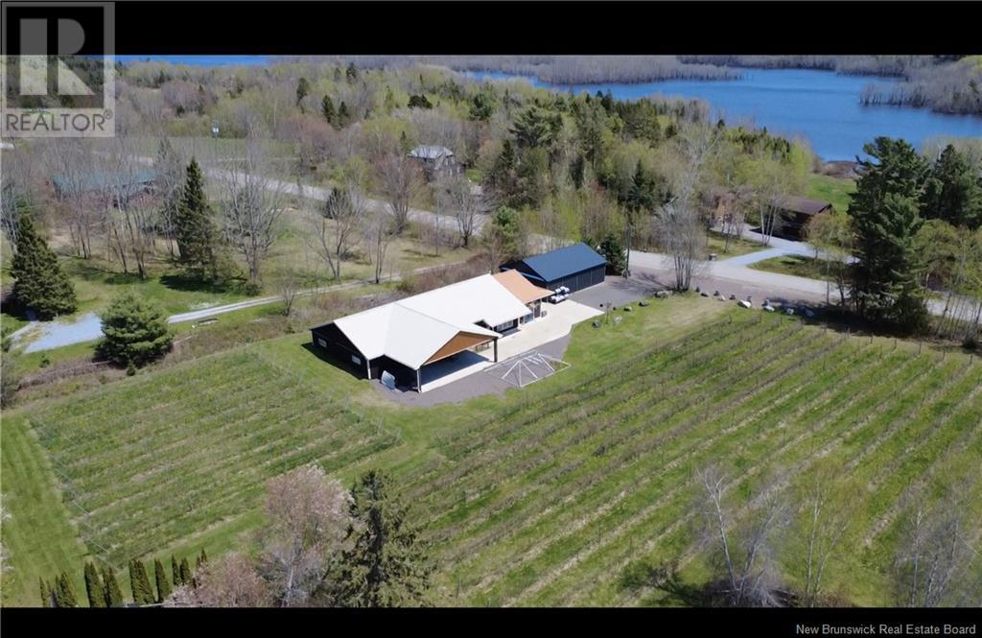24 Edison Crescent
Riverview, New Brunswick
Are you looking for a large executive home located in a business class neighborhood?! Here is your chance. This home offers tons of living and storage space, ideal for a large family. Upon entering the home to your left is a open kitchen with custom cherry cupboards, granite countertops and designer tile floors, leading into the family room. Off of the living room are double doors taking you to a back deck perfect for entertaining in your private treed back yard. This home is south facing with large windows for natural sunlight and is bright and welcoming. The main level has tons to offer with kitchen, 2 pc powder room, library, formal dining room, breakfast area & direct access to the garage. Front & back stairs leading to the 2nd level offering bonus room,4 bedrooms, 4 piece ensuite, walk in closet, laundry and a 4 piece bathroom. As you descend to the basement you will find another bedroom, 3pc bathroom, rec room, utility and 2 storage rooms . Double attached garage with direct access off the kitchen, loft over the garage has a 2nd stairway to lower level and is currently used as a bedroom, however could be used as a man cave, studio or home gym. Home is heated by baseboard electric and full ducted heat pump along with a natural gas fireplace. This home is sure to impress 9ft ceilings and crown molding, pot lights, central vac, walk in pantry and your own personal library. Over 4800 sq feet of living space backing onto a private backyard. This one is a must see! (id:19018)
47 Louis-Arthur Court
Dieppe, New Brunswick
Exquisite Executive Bungalow in Prime Location! Nestled in a sought-after location just minutes from the prestigious Fox Creek Golf Club and all essential amenities, this stunning executive bungalow offers an exceptional blend of comfort, style, and functionality. This property boasts a walk-out basementperfect for a potential in-law suitealong with a double-car garage featuring durable epoxy flooring and a generator hook-up for added peace of mind. A baby barn, beautifully landscaped, fully fenced yard offers privacy and curb appeal. Designed for year-round comfort, the home is heated by a heat pump, a forced-air heating system, and a propane backup. An integrated air purifier further enhances indoor air quality. Step inside to a spacious foyer, leading to the elegant sitting and living room, where tray ceilings add a touch of sophistication. The kitchen, featuring sleek Corsin countertops, a stylish backsplash, and a convenient pantry. The adjacent dining area offers ample space for family gatherings and provides access to the covered deck. The primary bedroom suite is a true retreat, complete with a luxurious 4-piece ensuite featuring a relaxing jetted tub. A second large bedroom, a full 4-piece bath, and a 2-piece bathroom with integrated laundry add to the homes convenience. Downstairs, the finished walk-out basement expands the living space with a generous family room, two additional bedrooms, a 3-piece bathroom, & a workshop areaideal for hobbies or extra storage. (id:19018)
184 Main Street
Fredericton, New Brunswick
Investment Opportunity! This is a rare chance to acquire a fully renovated commercial building in a prime high-traffic location, situated right beside the busy York Plaza on Main Street. Offered for sale is the building onlynot the businessmaking this a pure investment opportunity. The property underwent a complete renovation in 2016 and has been impeccably maintained ever since, remaining in pristine condition. It is currently occupied by a reliable long-term tenant with a lease set to expire in March 2026, and the tenant has already expressed interest in renewing for another five years. Additional features include a paved parking area, enhancing both convenience and value. This is a solid, turn-key investment with steady income and long-term potential. (id:19018)
134 South Street Ext
St George, New Brunswick
Discover the perfect blend of luxury, functionality & natural beauty at 134 South Street in St. George NB. This stunning waterfront property offers breathtaking views of the Magaguadavic River & Silver Island, creating an idyllic backdrop for everyday living. Nestled on a private lot surrounded by mature trees, this home provides a serene escape while boasting an array of impressive features. The meticulously landscaped backyard is a true paradise, featuring a large composite deck with a modern gazebo, granite countertops & built-in hot tubperfect for entertaining or relaxing. Beat the summer heat in the heated inground pool, all while enjoying the peaceful privacy of this incredible outdoor space. The property also includes an oversized attached garage & a 30 x 28 detached garage with a loft, offering ample room for storage, a workshop, or creative endeavours. Inside, the home features 4 bedrooms, 2.5 bathrooms, & spacious family room with a cozy propane fireplace. The partially finished basement provides additional living space, perfect for recreation or hobbies. With a Generac home backup generator, you can rest easy knowing the home automatically responds to power outages, ensuring comfort & security. This remarkable property is a rare find, combining modern amenities, breathtaking views & unparalleled privacy. Don't miss your chance to own this slice of paradise on the Magaguadavic River. Contact today to schedule your private viewing! (id:19018)
10 Slopeside Lane
Central Hainesville, New Brunswick
A STUNNING Chalet w/ breathtaking views where you can immerse yourself into the Crabbe Mountain community, the fresh air & mountains! This 2.5-storey home at Crabbe Mountain offers over 2,500 sq ft of beautifully finished living space, stunning views of mountains, valleys, & sunsets! Designed with care & craftsmanship, it features a showstopping floor-to-ceiling 2-sided stone fireplace w/ a Napoleon wood stove, a custom Queenstown kitchen w/ granite countertops, & oversized 10-ft sliding doors to a 38x10 deck! With 5 spacious bedrms & 3 full baths, w/ heated stone floors in each, this home offers both comfort & flexibility. The upper level incl. 2 bedrooms, lounge area, & full bath, while the walkout lower level has extra living space, a ski room, & direct outdoor access. Luxury details include hemlock hardwood floors, custom blinds, a beautifully landscaped yard, a fenced dog run, & a 32'x28' insulated garage w/ 9' door & storage loft. Additional upgrades: board & batten hemlock siding, dusk-to-dawn lighting, exterior light timers, generator wiring, & a security camera system. Located minutes from skiing, snowshoeing, snowmobiling, mountain biking, & ATV trails, all within Crabbe Mountain's sphere of fun, this property is the ultimate 4-season lifestyle! You'll also enjoy live music at the Lodge, & just down the road is Crabbe Mountain Inn where you'll enjoy local pub fare & more live music! A rare opportunity to live on a mountain without losing the community of a city! (id:19018)
210 Hills Point Road
Oak Bay, New Brunswick
Welcome to 210 Hills Point Road, a luxurious 4-bedroom, 3-bathroom ranch-style home nestled on a 2.3-acre west-facing waterfront lot overlooking Oak Bay. Conveniently located 10 minutes from St. Andrews by-the-Sea, one of New Brunswick's top tourist destinations and 10 minutes to St. Stephen and access to 3 US Border crossings. You are greeted by a spacious foyer providing a direct line of sight to the open concept dining and living room, offering sweeping views of Oak Bay and the stunning sunsets. The heart of the home is the Chefs kitchen, featuring granite countertops, a 36 Thermador range, and red birch cabinets. The adjacent dining area is warmed by an energy-efficient wood stove. The master bedroom boasts 18 ft of built-in closet space and a double-sided propane fireplace. The ensuite features an open-ended walk-in tile shower, a bidet, and in-floor heating. The main floor also includes a guest bath, a large second bedroom, and a third bedroom currently used as an office/den. Downstairs, the fully finished basement has a bedroom currently being used as a theatre room, laundry room, utility space, office, 3-piece bathroom, under stairs storage and a sunroom with a pellet stove. Outside is a saltbox style triple garage with a loft, as well as a second storage shed. Enjoy outdoor living on the large deck and soak in the sun. Unlike neighbouring properties, it has waterfront access via a drawbridge style staircase. Better call to book your private showing today! (id:19018)
361 Boyne Road
Hoyt, New Brunswick
Welcome to your oasis in the heart of Hoyt New Brunswick! This extraordinary property boasts an impressive 10 acres of breathtaking wooded area, providing you with the ultimate privacy and serenity. Step inside this magnificent two-story home and prepare to be captivated by its unparalleled beauty and charm. With five spacious bedrooms which includes The GRAND primary suite is located upstairs at a whopping 24x22 or choose to be on the main floor in the 2nd primary suite and three full bathrooms, there is plenty of room for your family and friends. The convenience of not one, but two laundry rooms adds a touch of luxury to your everyday life. Prepare to be wowed as you enter the custom kitchen, designed with both functionality and style in mind. From sleek granite countertops to custom cabinetry, this culinary masterpiece will surely inspire your inner chef. As you explore further, designer ceilings adorn each room, adding sophistication and elegance at every turn. Outside, immerse yourself in the manicured landscaping, ready for seed and the stamped concrete patio that wraps around the home that stuns. An outdoorsmens dream. This remarkable property offers more than just a house; it presents an opportunity for endless possibilities. Note that Assessed value reflects vacant land only. **Lot to be subdivided from parent PID at sellers' expense after closing. Vendor is related to listing agent who is a Licensed REALTOR® with the Province of New Brunswick. (id:19018)
1319 Rte 104
Upper Keswick, New Brunswick
This expansive and amazing property consists of 14 acres with a huge 38x50 garage, 26x32 garage c/w upper loft, 3 storage bldgs, tarp shed and a completely renovated 2300+ sq ft home with in law suite or income potential. If you're looking for a place to move an existing business or create a new one then you need look no further. This property was used by the current owner as home to a Plumbing & Heating Business but will accommodate a variety of options and lends itself well to the mechanic, trucker, or contractor of any sort. Main garage has in floor heating c/w slab sensor & electric boiler, 9000 lb hoist, washroom (own septic), security system, 10 hp compressor c/w auto drain blow down / refrigerated air dryer- lines throughout and many other features. The 2 storey 26x32 garage is completely finished with new Kerr oil furnace, woodworking shop in 2nd level & security system. There are 2 storage bldgs 12x20 on concrete slabs, one that has a 500 gal diesel tank sitting in a poured concrete oil leak containment system, another 10x14 bldg on concrete slab & 16x25 Tarp shed. The yard is huge with more than ample parking for vehicles, RV's, trucks or heavy equiptment of any sort. Please see attached list of complete features. (id:19018)
1319 Rte 104 Keswick
Upper Keswick, New Brunswick
This expansive and amazing property is nestled on 14 acres of rural privacy accompanied by a list of notable features far too long to mention.Lovingly built, maintained and cared for by it's original owner, this entire property is 100% turn key ready and has seen in excess of 100k of recent upgrades and reno's leaving nothing left to do but move in ! The main level of this raised bungalow has 3 bedrooms - (primary with full ensuite and WIC) full bath, sunken living room, dining & kitchen, laundry rm & attached garage with access to the fully finished basement. Here you will find another full kitchen & bath, bedroom, rec rm, utility rooms and loads of storage space making this the perfect ""in law / Granny suite"" or a good mortgage helper. If the home itself isn't impressive enough, how about a 38 x 50 fully equipped garage with in floor heating, bathroom (c/w own septic) 9000 lb hoist and many other features. But there's more so lets add another 2 storey 26 x 32 garage completely finished with forced air oil heating, a 10 x 14 and two 12 x 20 storage bldgs all on concrete slabs and a 15 x 25 tarp shed. Regardless of your needs this multi purpose property will check all the boxes and must be seen to be fully appreciated. Please see feature sheet for extensive list of property details. (id:19018)
579 Main Street
Shediac, New Brunswick
Attention Investors! This fully occupied commercial property is an exceptional opportunity located in a high-traffic area with excellent visibility. The property consists of two buildings totaling 6,400 square feet, currently leased to four businesses, along with a spacious 2-bedroom executive apartment upstairs. Its prime location ensures consistent traffic and easy access to nearby amenities, making it highly desirable for tenants. With steady rental income from reliable occupants and a versatile layout catering to various business needs, this property is a solid investment. Located in Shediac, the renowned Lobster Capital of the World! This vibrant coastal town is a hub of tourism, offering stunning ocean views, sandy beaches, and an energetic summer vibe. This opportunity is ideal for those seeking to embrace the charm of maritime living in one of New Brunswick's most beloved destinations. Don't miss the chance to make this prime location yours! Financial details are available upon request. Measurements are approximate. Please allow 24-hour notice to schedule a viewing. Call, text, or email for more information! (id:19018)
20 Tiffany Court
Lower Saint Marys, New Brunswick
Nestled on a quiet court, this exquisite one-level home boasts exceptional curb appeal & luxurious living at its finest. Set on a beautifully landscaped lot, the property features elegant exterior pot lighting & a sleek walkway leading to a grand entry. A spacious main foyer opens into an impressive open-concept design with 9-foot ceilings. The massive great room is highlighted by a floor-to-ceiling stone hearth with electric fireplace. The adjacent dining area provides easy access to a private, covered ground-level patio perfect for entertaining or relaxing. The chef-inspired custom white kitchen is a dream come true, featuring two pantries, under-counter lighting, quartz countertops, a dedicated coffee & breakfast barideal for cooking & entertaining. 2 generously sized bedrooms, a separate dedicated office space, a stunning primary suite with walk-in closet & ensuite with walk-in shower. A private sunroom, with access to the back patio, offers a serene space to unwind & enjoy the outdoors. A mudroom with laundry facilities & direct access to the triple-car garage. Enjoy year-round comfort with central heating & cooling, a state-of-the-art security system & unparalleled quality throughout. This home offers a perfect blend of style, luxury, & functionality with extra wide halls & completely wheel chair accessible. Dont miss the chance to make this dream yours! Please leave all offers open for 72 hours. Seller reserves the right to accept an offer at their discretion. (id:19018)
35 Gorhams Bluff Road
Kingston, New Brunswick
Purpose built as a winery/bistro/entertainment facility, this top-quality building PLUS warehouse has the potential to be many things. The possibility of its re-purposing as a home, an art studio/gallery, a restaurant, wedding venue, spa, retail/farmers market.the possibilities are as wide as your imagination and business acumen can lead. The main building is currently arranged with a large garage, a retail shop, dining bistro, an easily enclosed canopy, and wine production area, All this in addition to public washrooms, lab/kitchen and other ancillary areas. Within steps of the Bistro is a large modern warehouse structure. In total, the 2 structures are approx. 6000 sf. The main building has been built to residential standards and features R50 ceiling insulation, R30 walls, 3Phase/400amp service, in floor heating/cooling backed up by a Bosch electrical unit. The list of building attributes is substantial and available separately. Additionally, the site includes 5 acres of 20-year-old vines, a rich soil location located in idea sloping landscape which encourages strong growth and less frost in shoulder seasons. This facility has been the scene of good wine, food, and entertainment and has been described by one regular headline performer as one of the most beautiful paces on earth. Ore land is available at additional cost and the purchase price is HST EXTRA. Call today for a tour or a detailed sales package with floor plans, building specs etc. (id:19018)
