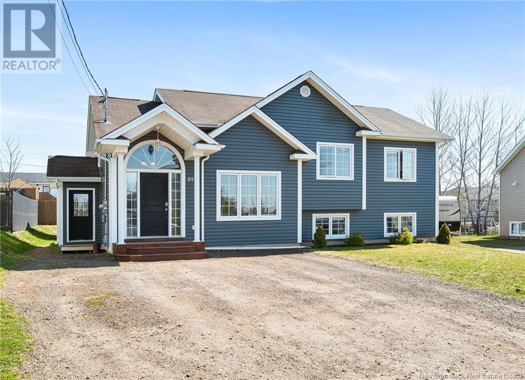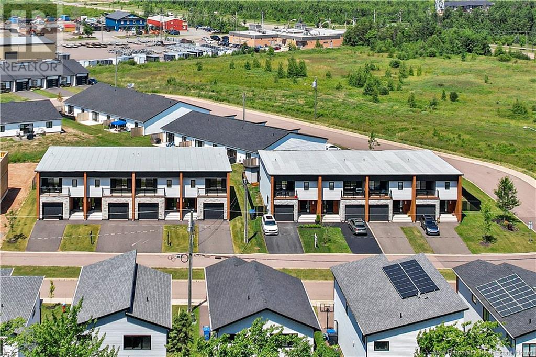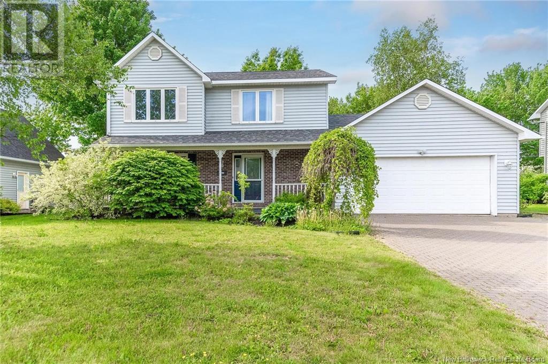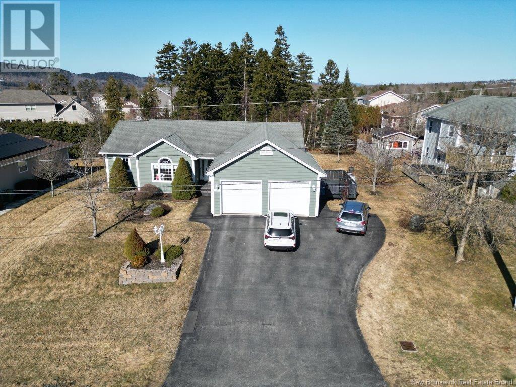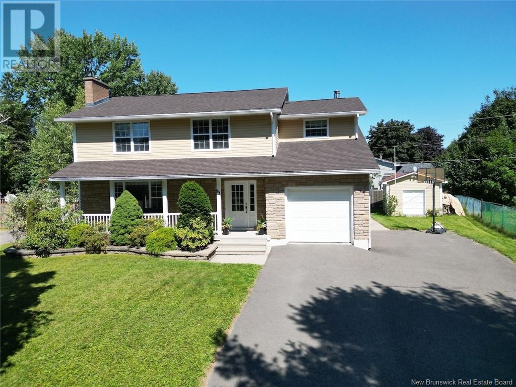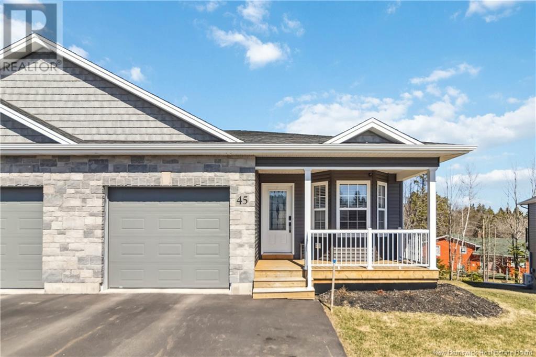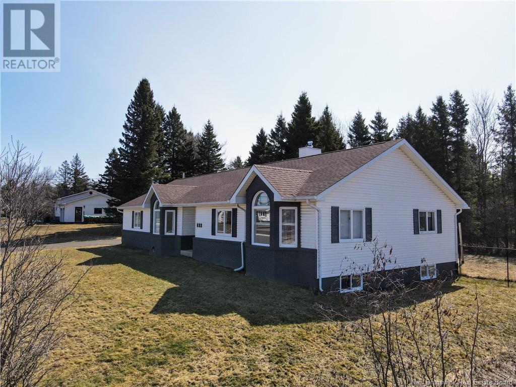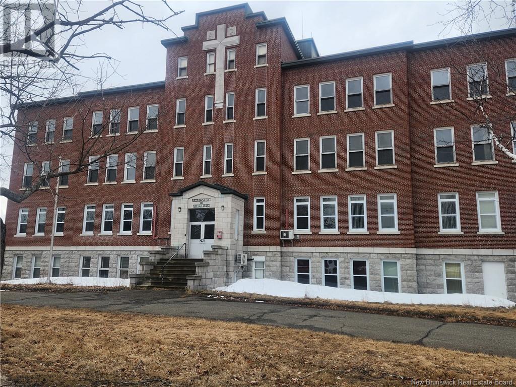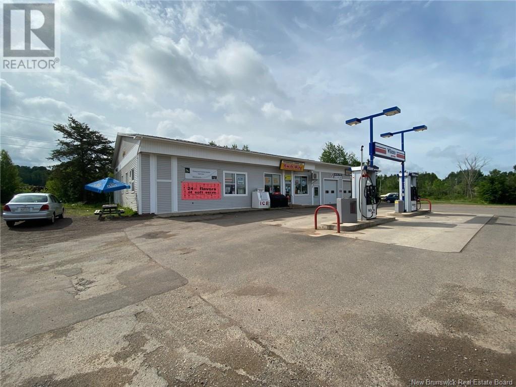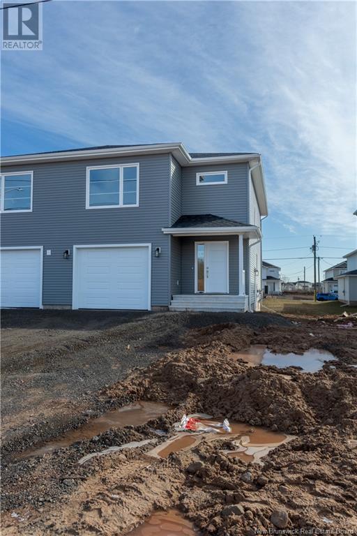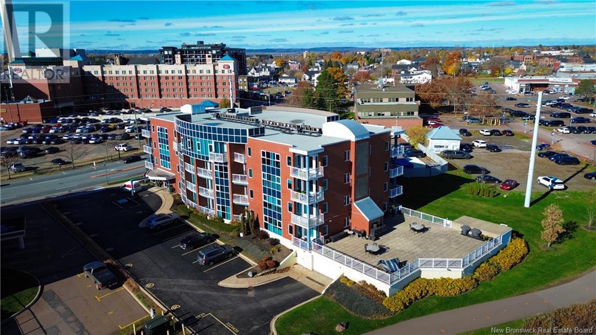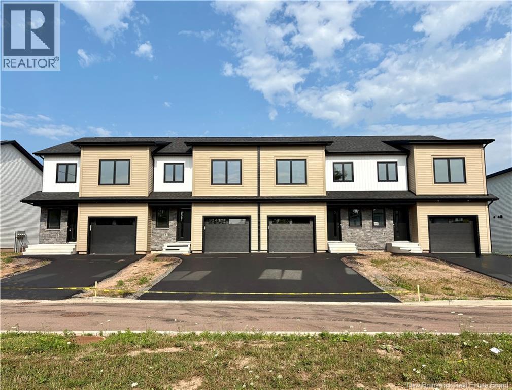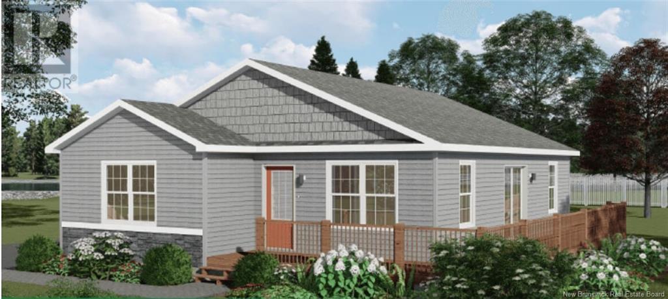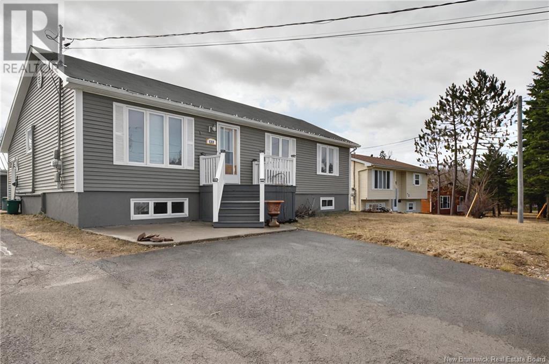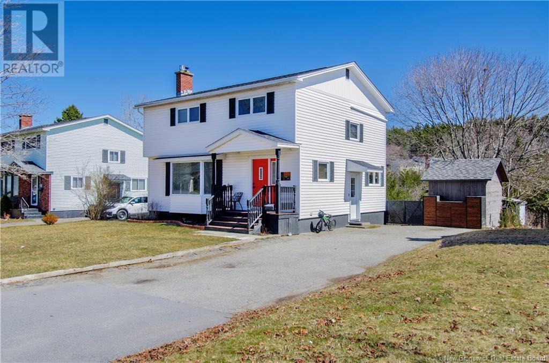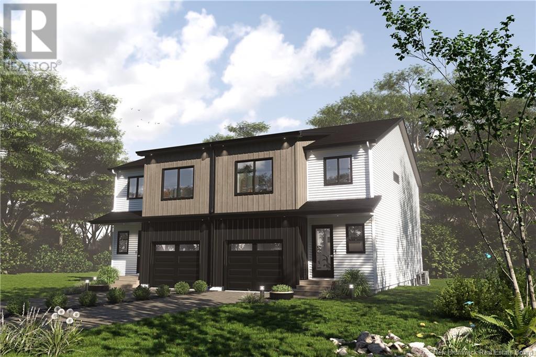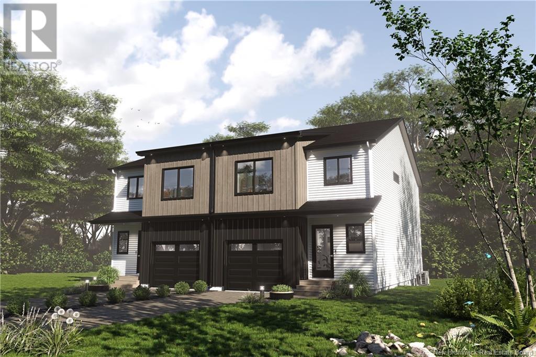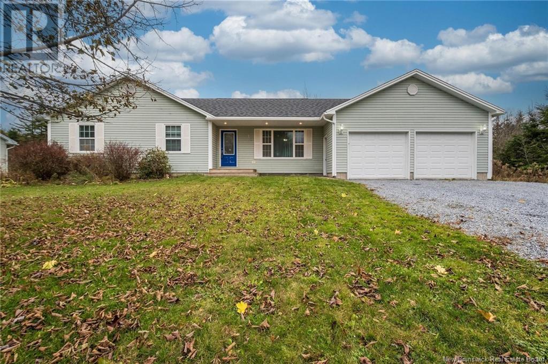69 Tilmon
Dieppe, New Brunswick
Are you looking for a mortgage helper or income suite in Dieppe? Welcome to 69 Tilmon, a beautifully maintained home built in 2012, located in a peaceful and friendly neighbourhood NOW FULLY FENCED. This property offers both a comfortable main living space and a fully separate in-law suite, perfect for rental income or extended family. The main portion of the home features an open-concept living room with stunning cathedral ceilings that flow into the bright eat-in kitchen, complete with an island. This space includes three spacious bedrooms, a full bathroom, and an additional half bath, which was added by the current owners for extra convenience. A mini-split heat pump ensures year-round comfort. The in-law suite, located in the basement, has a private entrance. It includes a full kitchen, cozy living room, two bedrooms, and a four-piece bathroom with in-suite laundry. Both units are equipped with separate washers, dryers, and air exchangers. Outside, youll find a spacious yard and a 12x16 baby barn, built in 2018 with an overhead garage door. (id:19018)
363 Dover
Dieppe, New Brunswick
Welcome to 363 Dover Road, Dieppe. This new construction 2-storey home is currently under construction BUT promises modern living in a spacious layout. The main floor will feature a generous living room, open-concept kitchen and dining area, as well as a convenient 2-piece bath. Upstairs, there are two large bedrooms, a full 4-piece bathroom, and a large primary bedroom complete with a 3-piece ensuite. The unfinished basement offers potential for future customization, and the home sits on a large lot, providing plenty of space for outdoor activities and future development. With construction underway, this home is the perfect canvas for your personal touch! Call your REALTOR ® today to find out more or to check it out for yourself! (id:19018)
Narrows Road
Welshpool, New Brunswick
This rare luxurious 17.45-acre oceanfront private domain with +/-2 250 ft of beach frontage on Ship Cove and Snug Cove is in an area filled with history. It's perfect for your dream oceanfront home with exclusive seashore. An ideal site as well for a resort, rental cottages, or other commercial ventures and subdivisions are possible! It's the supreme property to pick and develop with it's pristine coastal location, maritime views, abundant privacy and secluded atmosphere. Flexibility with no covenants give you the freedom to realize your creative power for as little as 28 K$ CAD/acre. Be mesmerized by the array of sea life, including seals swimming in their favorite playground and admire awe-inspiring fishing boats sailing from your doorstep. Perfect for beachcombing, clam digging, kayaking, fishing and spa experiences. Walking distance to Mulholland Lighthouse, the bridge with Lubec, ME, the Roosevelt Park and minutes to the Herring Cove Park/ Golf course. Enjoy breathtaking nautical 270 degree views facing towards Lubec and Eastport, the Passamaquoddy Bay and Head Harbour Passage providing the most spectacular maritime sunsets from the comfort of your own dedicated oasis. This distinctive costline offers endless possibilities at an unbeatable price. Whether you're looking for a private retreat or an investment opportunity, this lush oceanfront is the ultimate canvas for your aspirations. (id:19018)
733 Rte 385
Lorne, New Brunswick
Wow, 97+ ACRES! Looking for a paradise? Very well-maintained home sits on a very peaceful property. This cozy bungalow with attached garage offers 2 bedroom and 1+1 bathrooms, an open concept kitchen, dining room and living room and down the hall you will find two spacious bedrooms and a full bath. The walk-up basement is unfinished & being used right now as a family room with a convenient wood stove and just waiting for you to add your personal touch. Bonus feature: Large Detached Garage/ Workshop. If you love the outdoors, this is for you! Lots of trails have been groomed on the property for SXS, Snowshoeing, Sledding and Enjoying Nature with Private Brook on the land. Walking distance to the famous Tobique River. Also access to NB Federation Trails, Hunting, Fishing, Fiddleheads in the spring and more!! Why not take advantage of the acreage and start your own Maple Syrup venture... This property is a must seen to appreciate.. (id:19018)
204 Dickey Boulevard
Riverview, New Brunswick
Step into the epitome of contemporary living with these brand-new luxury townhouses nestled on Dickey Blvd, just minutes away from downtown Moncton. Designed with a focus on both style and sustainability, these residences offer a harmonious blend of modern comforts and energy-efficient featuresThe heart of the home features a gourmet kitchen equipped with sleek stainless steel appliances, elegant quartz countertops, a stylish backsplash, and convenient patio doors leading to a private back deck. Whether you're preparing a quick meal or hosting a dinner party, this kitchen is designed to inspire culinary creativity.Upstairs, retreat to the primary bedroom suite that boasts an ensuite bathroom with a custom shower, a spacious walk-in closet, and a private balcony overlooking the serene surroundings. Two additional bedrooms, one with its own balcony, provide ample space for family members or guests. A well-placed laundry area on this level adds to the convenience of daily living.These townhouses are equipped with an air source heat pump for efficient heating and cooling, R60 attic insulation for superior energy retention, and LED lighting throughout to reduce energy consumption.Enjoy the convenience of an attached garage, offering both shelter for your vehicle and additional storage space. The unfinished basement presents an opportunity for future expansion or customization tailored to your lifestyle needs. Contact us today to schedule your tour today. (id:19018)
89-91 Taylor Street
Grand-Sault/grand Falls, New Brunswick
This stunning 2010-built duplex presents an exceptional opportunity for investors and owner-occupants alike. One unit features three bedrooms and a fully finished basement, providing comfortable and spacious living. The second unit offers significant potential for customization and rental income. Its prime location ensures a peaceful yet convenient lifestyle, close to schools, hospital, trails and so much more. Schedule a showing today to explore the possibilities! Call today to book your private tour of this gorgeous investment property (id:19018)
158 Elmhurst Road
Moncton, New Brunswick
Welcome to 158 Elmhurst, Moncton, NB Located in the family-friendly Pinehurst subdivision, this welcoming home is perfect for families. Your children can walk to school, and the neighborhood is ideal for raising a family. As you enter the home, you're greeted by a spacious front foyer that leads into a large living room with a mini split for year-round comfort. The eat-in kitchen has access to the backyard, making it perfect for outdoor dining and play. Next to the kitchen, there's a sunken family room with a fireplace, an inviting space to entertain friends. Also on the main level is a convenient 2pc bath with laundry facilities. Upstairs, the grand primary bedroom is very spacious and includes a mini split and a large 3pc ensuite. There are two more large bedrooms and a 4pc bathroom on this floor, providing plenty of room for the whole family. The finished basement offers even more living space with a large family room, another mini split, a non-conforming bedroom, and a sizable 3pc bathroom. Outside, the large backyard with mature trees provides a private and serene space for outdoor activities and relaxation. With mini splits on every level for efficient heating and cooling, this home is comfortable and inviting. Dont miss your chance to make 158 Elmhurst your new family home. For more information or to schedule a viewing, please contact for your private viewing. THIS LISTING HAS SOME PICTUES THAT HAVE BEEN DIGITALLY STAGED. (id:19018)
291 Twin Oaks Drive
Moncton, New Brunswick
EXCELLENT LOCATION/ TOP SCHOOLS/ OPEN CONCEPT/ DOUBLE GARAGE WITH WHITE CABINETS/ POTENTIAL TO BUILD INLAW-SUITE/ 3-BEDROOM, 1 NON-CONFIRMING BED/ 2.5-BATH/ Welcome to 291 Twin Oaks Drive, a charming family home in Monctons sought-after North End. Just minutes from top schools, shopping, bus stops, and all amenities, this well-maintained property offers both comfort and convenience. Featuring two new mini-split heat pumps, a spacious double garage, and in-law suite potential, its perfect for growing families or investors. The main floor offers an open-concept living and dining area with large windows, a modern half bath, and a bright kitchen with off-white cabinets and ceramic backsplash. Step out onto the private back deck overlooking a fully fenced yard with a 12x18 shed and large patioideal for BBQs and gatherings. Upstairs features three generously sized bedrooms, a 4-piece bath, and a primary with walk-in closet. The finished basement includes a large family room, non-conforming bedroom, 3-piece bath, laundry, and central vacuum. Hardwood and ceramic floors throughout complete this beautiful home! (id:19018)
169 Chelsea Drive
Quispamsis, New Brunswick
*ACCEPTED OFFER IN PLACE, PLEASE CONTINUE TO SHOW* CURB APPEAL THAT EXTENDS INSIDE THIS CUSTOM BUILT BUNGALOW IN POPULAR QUISPAMSIS! ONE LEVEL LIVING WITH 3 GENEROUS BEDROOMS, 2 FULL BATHS INCLUDING ENSUITE WITH NO-STEP SHOWER, SPACIOUS FAMILY ROOM WITH FEATURE PROPANE STOVE AND OVERLOOKING THE PRIVATE TREED REAR YARD AND A FULL UNFINISHED WALK-OUT LOWER LEVEL WITH HIGH CEILIINGS, ROUGHED-IN PLUMING AND LARGE ABOVE GRADE WINDOWS. BACK UPSTAIRS IS A PARTY SIZED KITCHEN WITH NATURAL CHERRY CABINETRY AND RECENT QUARTZ COUNTERTOPS WITH EASY ACCESS THROUGH THE MAIN FLOOR LAUNDRY TO A SUNNY PRIVATE DECK. SOLID ASH FLOORS EXTEND THROUH ALL LIVING AREAS WITH CERAMIC IN THE KITCHEN AND DINING.......NICE! OTHER NOTABLE FEATURES ... A GENERAC BACK-UP GENERATOR, 35 YEAR SHINGLE ROOF, LARGE GARAGE WITH REMOVEABLE RAMPWAY AND A WELL-TENDED GARDEN OF SPECIMEN TREES AND SHRUBS. LOVE WHERE YOU LIVE! (id:19018)
93 Ashfield Street
Fredericton, New Brunswick
POOLSIDE THIS SUMMER! Don't miss this stunning Northside home with impressive curb appeal and a heated in-ground poolyour ultimate summer retreat! Imagine unwinding on the charming front porch with a refreshing drink, soaking in the beauty of this vibrant, family-friendly neighborhood. Inside, the spacious main level welcomes you with an open-concept eat in kitchen featuring elegant stone countertops, ample cabinet space, a pantry, and a built-in desk. The bright living room is perfect for entertaining, while the cozy family room, complete with a woodstove, offers warmth in the winter and direct access to your backyard oasis. Upstairs, youll find four generous bedrooms, including a primary suite with a private half-bath. A stylish main bathroom serves the additional bedrooms, ensuring comfort for family and guests. Need more space? The lower level offers a dedicated office area with potential for further expansion to fit your needs. Your Private Backyard Escape! The heated in-ground pool makes this home an entertainers dream, while the fully fenced backyard ensures privacy and security for kids and pets. Additional Features: Attached garage for convenience, Forced air heat pump for year-round comfort Central air conditioning to keep you cool all summer. This rare gem wont last long! Schedule your private showing today and make this dream home yours! (id:19018)
170 Rolling Hill Drive
Richibucto Road, New Brunswick
$3,000 Decorating Bonus to be paid to buyer upon closing. Step into this charming split-entry home, where you're greeted by a spacious entryway with two closets for ample storage and organization. Upstairs, the open-concept main living area flows effortlessly, featuring a bright kitchen with a central island, perfect for cooking and entertaining. The kitchen seamlessly connects to the living and dining areas, creating an inviting space for family gatherings. The cozy living room is enhanced by a pellet stove, adding warmth and character. The primary bedroom is generously sized, with a walk-in closet and a cheater door to the main bathroom, which features a large soaker tub and separate shower for a spa-like experience. Two additional bedrooms complete the main level, perfect for a growing family. The main living area also provides access to the backyard, making outdoor living and entertaining a breeze. The lower level offers a spacious family room with a walkout to your backyard retreat. Enjoy the aboveground pool with deck, hot tub, and plenty of space for outdoor relaxation. The basement also includes a cozy bedroom, as well as a combined bathroom and laundry room for added convenience. The front yard features a professionally landscaped walkway and garden, while the private backyard offers the perfect space for relaxation. With baseboard heating, a ductless heat pump, and a pellet stove, this home combines comfort and convenience year-round. (id:19018)
45 Sedona Crescent
Moncton, New Brunswick
RARE FIND! EXECUTIVE SEMI DETACHED WITH FINISHED WALK OUT BASEMENT. Welcome to effortless, stylish living in this beautifully finished executive semi, complete with a walk-out basement, located in the highly sought-after Mountain Woods community in Moncton North. Tucked away on a quiet street yet just minutes from major shopping and amenities, this home perfectly blends peaceful living with everyday convenience. Designed for easy one-level living, the bright and airy open-concept main floor features a chic white kitchen with under-cabinet lighting, subway tile backsplash, and a stunning center islandideal for gathering with family and friends. The adjoining dining and living areas are warmed by an electric fireplace and highlighted by a stylish accent wall, with sliding doors leading to a spacious deck with maintenance-free railing. The primary bedroom offers double closets and a private 4-piece ensuite, while a front denframed by a charming bay window and pocket doorsoffers the perfect space for a home office or guest room. The main bath is generously sized and includes the laundry area for added convenience. Downstairs, the fully finished walk-out basement expands your living space with a large family room, additional bedroom, and full bathroom. Lovingly maintained and truly move-in ready, this home is perfect for downsizers or anyone seeking modern living without the maintenance. Dont miss your chance to own this rare gembook your private showing today! (id:19018)
853 Melanson
Dieppe, New Brunswick
Welcome to 853 Melanson ! Offering over 1600 sq ft of comfortable living space on each floor! Perfectly situated for convenience, this home is within easy walking distance to the arena and all essential amenities, making daily life a breeze.Step inside and be greeted by a bright and airy open-concept layout, where the kitchen seamlessly flows into a cozy sunken living room, complete with a warm and inviting fireplace ideal for family gatherings and entertaining. The adjacent dining room boasts vaulted ceilings.The main floor also features three generously sized bedrooms. A truly oversized bathroom ensures comfort and convenience for the entire family.Descend to the fully finished basement, where endless possibilities await. The vast recreation room, currently featuring a non-permanent wall, can be easily expanded to create an even larger entertainment space. Two non-conforming bedrooms offer flexibility for guests, hobbies, or home offices. A full bathroom, dedicated laundry area, and abundant storage space complete this level.Enjoy the convenience of an attached garage. Step outside to a fully fenced backyard, a private oasis perfect for outdoor enjoyment. A concrete patio and relaxing hot tub create the perfect setting for summer barbecues and starlit evenings. Stay comfortable year-round with central air heating system.This large bungalow offers the perfect blend of space, comfort, and convenience. Don't miss your opportunity to call this remarkable property home! (id:19018)
76 Ecole Street
Saint-Léonard, New Brunswick
Welcome to a unique investment opportunity in the heart of St-Leonard! Formerly an RCMP building, this solidly constructed commercial property offers over 24,000 sq. ft. of space and sits on an expansive 2.08-acre lot. Boasting a huge, paved parking lot and ample green space, the possibilities here are endless. This freehold property is built with durable concrete floors throughout, providing a solid foundation ready for repurposing. Whether you're envisioning office spaces, light industrial use, residential conversion, or a mixed-use project, this property is your blank canvas. Offered ""As IS WHERE IS"" Don't miss out on this rare opportunity to invest in a property with significant potential in the growing Northern & Valley Region. (id:19018)
153 Shore Drive
Shediac, New Brunswick
Prime location in the heart of Shediac, just a short walk from Shediac Bay. This corner lot boasts a well-maintained home with a detached garage. Enjoy the covered front porch or side deck while enjoying the ocean breeze and a peek at the ocean. The interior features an open-concept design with a spacious living room, dining area, kitchen, and a convenient 2-piece bath/laundry room. The patio door connects the indoor living space with the outdoors. Going Upstairs, you will find three bedrooms and a 4-piece main bath, including a Jacuzzi tub and a corner shower, The basement includes a finished family room and a versatile space for a future bedroom or home office and plumbing for an additional bathroom. Perfect as a family or summer retreat, just a few minutes drive from Parlee Beach. Property taxes are Owner-not-occupied. Call today for a private viewing! (id:19018)
3 Horton Lane
Penobsquis, New Brunswick
Looking to own your own business. What great potential with tons of improvements, including the store, with two public washrooms, sales room for hunting and fishing supplies, gas pumps, kitchen, large walk in freezer and deep fryers, two offices and three bay garage with two hoists, office area and private washroom. (id:19018)
215 Chatellerault
Shediac, New Brunswick
Welcome to 215 Chatterelaut Shediac! Plenty of new upgrades in the past years, this home is sure to impress! The main level features a spacious living room area with cathedral ceilings. From here you will be able to access your kitchen / dining room area combo, the kitchen features quartz counter top, plenty of cabinet space along side its own kitchen island! The dining room has patio access to your private backyard! This level is completed with a total of 3 bedrooms along side a full bathroom. The lower level gives you an additional 2 bedrooms, giving you a total of 5, plenty of possibility to turn one into a reading room, office, etc! This is ideal spot for a growing family. The lower level is finished with a storage room, another full bathroom and a secondary living room, ideal spot to entertain friends and family. Outside you will find a large deck with built-in storage underneath and an immaculate backyard! Enjoy summer fires in your very own fireplace setup or enjoy the hottub with its very own built in roof! Spacious lot for the shediac area and offering ample privacy! The backyard also features a babybarn, ideal for storing lawn care equipment along side gardening tools. Located in the heart of Shediac, you're In proximity to many local amenities such as Schools, grocery stores, clinics, pharmacies, hospitals, walking trails, parks, beaches, whatfs, multiple tourist attractions! Boat, canoe, jetski and kayak all in the town! Only 15 minutes to Moncton. (id:19018)
30 Timandra Crescent
Moncton, New Brunswick
This stunning semi-detached home in a desirable Moncton neighborhood is sure to steal your heart! Step inside to a spacious entryway with a convenient double closet, leading into a beautiful open-concept living area. The inviting living room features an elegant accent wall with a fireplace, creating a warm and relaxing atmosphere. The bright dining area boasts a large window and patio doors that open onto a spacious back deck, perfect for entertaining. The kitchen is a showstopper, complete with a central island for additional seating, sleek white cabinetry, a stylish backsplash, and stainless steel appliances. A convenient half-bathroom completes the main floor. Upstairs, the luxurious primary bedroom awaits, featuring a striking accent wall with a fireplace and space for a large TV, a fantastic walk-in closet, and private access to the stunning main bathroom. This level also includes two additional bedrooms and a convenient laundry room. The fully finished basement offers even more living space, including a cozy family room, a fourth bedroom, and a full bathroom. Outside, youll find an attached garage, a baby barn for extra storage, and a paved driveway. Dont miss out on this incredible homecall today for more details! (id:19018)
91 Russell Street
Saint John, New Brunswick
We all know this building! With it's high exposure, this property is ideal for your dream business with an excellent rental unit above. With approximately 1000 sq. ft commercial space on the main floor, display area, paved driveway with plenty of parking and separate parking for tenants, separate meters, as well as an outside storage unit in the back. This property is zoned as Commercial and Residential. (id:19018)
724 Route 133 Unit# 112
Shediac, New Brunswick
APRIL PROMOTION!! $5000 GIFT CARD FOR BUYERS!! **Contact for terms and conditions and eligibility. CORNER UNIT!! WELCOME TO MAINTENANCE FREE LIVING AT LESPLANADE IN POINTE DU CHENE!! LUXURIOUS NEW CONSTRUCTION WITH STUNNING WATER VIEW!! RESORT STYLE CONDOS WITH ATTACHED DOUBLE GARAGE!! CONDO FEES INCLUDE EXTERIOR BUILDING MAINTENANCE, BUILDING INSURANCE, WATER, SEWER, GARBAGE PICKUP, SNOW REMOVAL & LAWN CARE. You will feel at home the moment you walk in the door as you step into a spectacular large foyer with a tray ceiling. The spacious open concept living area is perfect for entertaining and boasts a chef inspired kitchen with large island, walk-in pantry, custom cabinets and quartz countertops. The kitchen is open to the dining area and living room which has access to your private covered terrace. The primary bedroom is an oasis featuring a tray ceiling, an extra-large walk-in closet with custom cabinetry and a luxurious spa inspired ensuite with double vanity, glass and tile shower and in-floor heating. The second bedroom has a walk-in closet and is next to the main bath. The conveniently located laundry room and mudroom with garage access complete the home. The 9-foot ceilings and large windows add extra WOW to this already amazing condo. The home sits on a landscaped lot with a paved driveway. Located on a nice cul-de-sac only minutes from the beach with easy highway access and close to all Shediac amenities. Call for more information or to book your private viewing. (id:19018)
5 Mockler Street
Oromocto, New Brunswick
Welcome to 5 Mockler Street, a charming split-entry home that is sure to impress. As you enter, you'll be greeted by a spacious tile foyer, setting the tone for the rest of the home. Upstairs, the open-concept design features gleaming hardwood floors throughout, creating a warm and inviting atmosphere. The kitchen boasts beautiful wood cabinetry, a large island with an overhang perfect for entertaining, and plenty of space for meal prep. The living room offers vaulted ceilings and a heat pump, providing a bright and airy vibe. Adjacent to the living room is the dining area with patio doors that invite natural sunlight in. This floor also includes three bedrooms, with the primary offering a walk-in closet and a luxurious ensuite. The ensuite features tile floors, a soaking tub, a walk-in shower with a waterfall showerhead, and a double sink vanity. Completing this level is a main bathroom. Downstairs, you'll find a spacious rec room with a second heat pump, a third full bathroom with a walk-in shower and laundry, and a roomy fourth bedroom with a Murphy bed for easy guest accommodation. The double car garage is perfect for parking or a workshop. Outside, the large fully fenced backyard offers peace of mind for kids and pets, while the deck is ideal for relaxing with a coffee or evening drink. (id:19018)
100 Brent Lane
Dalhousie, New Brunswick
Are you a fishing enthusiast? Do you enjoy the adventure of boating, canoeing, and kayaking? Are you an ATV or and/or snowmobiling fanatic? If so, this could be your dream home! Nestled along the banks of the world-renowned Restigouche River, this 1.3-acre waterfront property offers breathtaking views of the Appalachian Mountains. This charming home, occupied by only one owner, boasts large windows throughout and a lovely, tranquil sunroom, the perfect reading nook. The main floor features a spacious kitchen/dining area, a lovely living room with a patio door leading to a balcony overlooking the river, a large master bedroom with access to its own balcony, an additional bedroom and a 3-piece bath complete the first floor's layout. The fully finished basement provides ample space for family activities, including a large family room with a walkout to the backyard, a bedroom, a 2-piece bath, and a laundry area. Storage is plentiful in this home, ensuring you have space for all your needs. The property features a detached single-vehicle garage that is within close proximity to the home and a detached double-vehicle garage at the top of the hill on Route 134. There is also a storage shed, a bunkhouse, and a lovely gazebo. Enjoy the privacy of the large backyard, perfect for outdoor gatherings or simply relaxing in your own slice of paradise. Please note, the price reflects the cost of repairs needed for the balconies and the deck. (id:19018)
30-32 Lockhart
Moncton, New Brunswick
STEEL ROOF/ EXTENSIVE RENOVATIONS/ 2-4+ BEDROOM UNITS! Welcome to this extensively renovated side by side duplex tucked away in downtown Moncton. This property has had a complete cosmetic renovation by previous owners and also electrical and plumbing upgrades. 30 Lockhart side consists of an open concept main floor with kitchen, dining and living room area. The main floor is completed with a powder room. The second floor has 2 bedrooms and a full bathroom with laundry. 3rd floor has 2 additional bedrooms. The 32 side also has an open concept main floor with kitchen, dining and living room. Main floor is completed with main powder room and laundry. The second floor consists of 3 bedrooms and a full bathroom, the 3rd floor has 2 bedrooms. The basement has had a drain tile system installed 4 years ago. This property is near all amenities including YMCA and Avenir Center. (id:19018)
144 Ashland Crescent
Riverview, New Brunswick
UNDER CONSTRUCTION! Welcome to Ashland Crescent in the popular Carriage Hill subdivision. This semi detached Banff model features sought after ADDITIONAL SIDE ENTRANCE! Basement is finished with WET BAR AREA.Modern layout design has many upgrades. The main floor features a beautiful kitchen with large island that is perfect for entertaining. Backsplash and chimney range hood included in kitchen for that modern touch. The dining room is open to the living room and offers patio doors to the back deck. The 2 pc half bath completes the main floor. The second floor features 3 bedrooms including a large Primary suite which has a walk-in closet and 5pc ensuite including double sinks. The 4pc family bath and separate convenient laundry room can also be found on the second floor. Basement is finished withfamily room, bedroom and 4 pc bath. SINGLE MINI SPLIT INCLUDED FOR YOUR COMFORT! PAVE AND LANDSCAPE DONE AS FAVOUR ONLY AND HOLD NO WARRANTY AND NO HOLD BACKS. 8 Year LUX HOME WARRANTY TO BUYER ON CLOSING. New Home rebate and NB Power grant to builder on closing. Purchase price is based on home being the primary residence of the Buyer. Pictures are SAMPLE PHOTOS from a previous builds. (id:19018)
136 Ashland Crescent
Riverview, New Brunswick
UNDER CONSTRUCTION! Welcome to Ashland Crescent in the popular Carriage Hill subdivision. This semi detached Banff model features sought after ADDITIONAL SIDE ENTRANCE! Basement is finished with WET BAR AREA.Modern layout design has many upgrades. The main floor features a beautiful kitchen with large island that is perfect for entertaining. Backsplash and chimney range hood included in kitchen for that modern touch. The dining room is open to the living room and offers patio doors to the back deck. The 2 pc half bath completes the main floor. The second floor features 3 bedrooms including a large Primary suite which has a walk-in closet and 5pc ensuite including double sinks. The 4pc family bath and separate convenient laundry room can also be found on the second floor. Basement is finished withfamily room, bedroom and 4 pc bath. SINGLE MINI SPLIT INCLUDED FOR YOUR COMFORT! PAVE AND LANDSCAPE DONE AS FAVOUR ONLY AND HOLD NO WARRANTY AND NO HOLD BACKS. 10 YEAR ATLANTIC HOME WARRANTY TO BUYER ON CLOSING. Room Measurements are to be verified by Buyers. New Home rebate and NB Power grant to builder on closing. Purchase price is based on home being the primary residence of the Buyer. Pictures are SAMPLE PHOTOS from a previous builds. (id:19018)
42 Georges
Grand-Barachois, New Brunswick
// CHARMING & IMMACULATE HOME // LARGE DOUBLE CAR GARARE + LOFT // WELCOME/BIENVENUE to 42 Georges St, a beautifully maintained 2-bedroom, 1-bathroom home nestled on a private 1+ acre lot in the heart of Grand-Barachois. Step inside to find a bright and inviting living space and beautiful kitchen, complete with a 4-season sunroom perfect for relaxing in any weather. Stay cozy year-round with a MINI-SPLIT HEAT PUMP, and enjoy peace of mind with a NEW ROOF (2022). The 2 large sized bedrooms and a 4-PC Bath + Laundry completes the main level. A large unfinished, insulated basement is ready for your personal touch. This home has a Generator panel and Plug-in, so youre always prepared. The LARGE PAVED DRIVEWAY leads to an impressive double garage with soaring 9.9 ft CEILINGS with a bonus room over the garage! Located just minutes from stunning beaches, close to schools and highways, and only 10 minutes from Shediac & 25 minutes to Moncton, this home offers the perfect balance of privacy and accessibility. Plus, enjoy fresh fruit from your very own apple and pear trees! Dont miss the opportunity to call this beautiful house your home. Call your REALTOR® to book a private viewing! (id:19018)
52 Hampton Road Unit# 303
Rothesay, New Brunswick
Beautiful 3 bedroom EMPIRE condo on the 3rd floor in Central Park, Rothesay thats spacious & airy with 2 bathrooms-approx. 1490 sq ft (one of the largest in the building) is located in the heart of the town that encourages a healthy lifestyle & enjoy a walk about town for shopping, restaurants,etc . Only 6 years old with a neutral decor,it allows you to add your own style easily. Amongst beautifully landscaped grounds some features include inground pool ,underground parking wth private storage locker & a 2nd parking spot outdoors designated only for you. Inside the secure front door ,the foyer entry leads to fitness room, community room ,your private mailbox & elevator. Gorgeous kitchen with quartz countertops, island & walk-in pantry complete with high end appliances designed for both style & function. Laundry/utility room off the kitchen features full-size washer & dryer a bonus.Dining area opens to living rm with large windows & garden door to your quiet private covered deck! Primary suite boasts huge walk-in closet & luxurious ensuite with tiled walk-in shower, double vanity & water closet. With 3 bedrooms you have the flexibility to use one as a private den/office. Heat pump ensures efficient heating & air conditioning (the power bills are exceptionally low (averages $138 a month). Condo fee of $465 a month covers parking, building & landscape maintenance, town water & sewer, snow removal, pool upkeep & more giving you total peace of mind both at home and when away. (id:19018)
50 Assomption Boulevard Unit# 400
Moncton, New Brunswick
Stunning Downtown Moncton Condo Discover urban living at its finest in this charming condominium located in the heart of downtown Moncton. Perfectly positioned within walking distance of all the vibrant amenities the city has to offer, this home is ideal for those seeking convenience, style, and comfort. Step inside and be greeted by the timeless character and charm that sets this property apart, enhanced by elegant crown mouldings throughout. With two generously sized bedrooms and two bathrooms, including a private ensuite in the master bedroom, this condo offers a perfect balance of functionality and elegance. Enjoy your morning coffee or evening relaxation on the balconies, accessible from both the master bedroom and the living room, providing beautiful views and a seamless indoor-outdoor living experience. The kitchen is a standout feature, boasting modern finishes and ample space to inspire your culinary creations. Whether you're entertaining guests or enjoying a quiet evening, the open layout makes every moment enjoyable in this thoughtfully designed space. (id:19018)
31 Samantha Court
Sackville, New Brunswick
MAIN FLOOR PRIMARY SUITE, FANTASTIC NEIGHBOURHOOD, THREE FINISHED LEVELS! This beautifully designed 4-bedroom, 3.5-bath home sits in a sought-after neighbourhood on a quiet cul-de-sac. Located just minutes from downtown Sackville and Mount Allison University, and just 15 minutes to Amherst and 25 minutes to Moncton or Dieppe. Through the front door is the sun-filled living room with soaring 17ft cathedral ceilings and a lovely propane fireplace. The dining room has patio doors leading to the back deck, which has an overhead roof cover making it a perfect spot to sit out rain or shine. The kitchen boasts ample counter space, lovely tile backsplash, and stainless steel appliances. Down the hall is the primary suite with double closets and an adjoining spa-like ensuite with a jetted tub and stand-up shower. The main floor also includes a convenient half-bath with laundry, and access to the attached heated double-car garage with 10' ceilings. Upstairs, you'll find two spacious bedrooms and a full 4-piece bathroom, and a landing overlooking the living room. The basement offers additional finished space including an extra-large family room, fourth bedroom, full 4pc bathroom, as well as a spacious storage room. The large backyard is partially fenced, and the front yard has a newer stone walkway and double paved driveway with a new garbage box. The home has two newer mini-splits as well as a new back deck with cover. This is a unique, gorgeous, and immaculately kept home! (id:19018)
268 Brooklyn Road
Midgic, New Brunswick
INCREDIBLE HOME TUCKED INTO A PRIVATE TREED 19+ ACRE LOT! This 2010-built custom bungalow is beautifully finished, and comes with a 24x32 wired partially insulated double garage and an additional 24x30 garage. This home sits high on the lot, with a full concrete slab foundation. Through the entrance is a foyer leading into a truly gorgeous kitchen with vaulted ceilings, quartz countertops, and white cabinetry. This opens onto the dining room with door to the back deck. The spacious living room has a wood fireplace with floor-to-ceiling engineered stone, and a door to the covered front porch. Down the extra-wide hallway is the primary suite with walk-in closet and a dream bathroom - heated tile flooring, tiled shower, and jetted soaker tub. There are also two guest bedrooms and a full 4pc bathroom. Additionally, there is a laundry mudroom, and a utility/storage room. The back deck has a covered portion and wiring for a hot tub. The property has a stream running through with trails, mature trees, and absolute peace and quiet. Just over 10 minutes to Sackville, 25 minutes to Moncton, and 35 minutes to Dieppe/Moncton. (id:19018)
1232 172 Route
L'etete, New Brunswick
Unbelievable opportunity for a home with multiple waterfront lots! This older 1.5 storey home features front and back roof dormers, allowing extra sunlight on the home's second floor. The house sits on a 1.4 acre lot, with added privacy offered by the fenced yard. Dine in kitchen includes a wood stove for warmth and coziness, as well as laundry amenities and a half bath. An adjacent pantry, with vintage floor to ceiling wooden cupboards, provides ease of meal preparation. Gather in the dining room for meals with family and friends, while enjoying warmth & cool air from the ductless heat pump. Impressive stair case leads from the living room to the second floor of the home. There you will find three bedrooms and a full bathroom. An enclosed sunporch spans the front of the home, for rest & relaxation three seasons of the year. The property is unusual, being comprised of an additional 4.5 acres, surveyed and divided into four potential waterfront building lots. This coastal portion of the property is accessible from two different locations. The 900 feet of ocean waterfront overlooks a channel that boasts a deep cove for boats and anchoring. From this shorefront property, watch the Deer Island ferry crossings as it makes its way to and from the island the the L'Etete Wharf. Both rugged rocks and sandy beaches can be found with the rise and fall of the continuous tides of the Bay of Fundy. Own your own piece of paradise with this sweet home and the seashore that comes with it! (id:19018)
46 Berkley Drive
Riverview, New Brunswick
WELCOME TO 46 BERKLEY DRIVE IN BEAUTIFUL RIVERVIEW NB! This 4 bedroom 4 bath home is situated on a corner lot that has a completely fenced in backyard full of mature trees. Located minutes from downtown Moncton and walking distance to the Moncton Golf and Country Club this home is awaiting a new family to make it their own. This home is unique as it has 4 large bedrooms on the second floor with the primary bedroom having a ensuite 3pc bath and a walk in closet. On the main floor is a family room along with a large formal living room and dining area with a wood burning fireplace. The kitchen over looks the backyard that offers privacy and nature all while still in town limits. The finished basement offers a rec room, 3pc bathroom, laundry room and a non-conforming bedroom. The basement also offers a walk out into the garage. The oversize garage has room for 2 cars along with storage for your lawn equipment and a storage loft. This is a large home with an exceptional back yard and is awaiting for it's new owners. Contact your favorite Realtor® for a viewing. (id:19018)
259 Rue Savard Street
Caraquet, New Brunswick
Superb house, impeccably maintained and ideally located in the heart of the beautiful town of Caraquet near schools, the Outdoor Club, the bike path and all the services that the city offers ensuring a lively and practical lifestyle. This property offers a large bright entrance that connects the house to the garage, a versatile space ideal for an office or a boudoir. With its 2 bedrooms on the main floor, including a master bedroom with private bathroom, it is perfect for a couple or a small family. The common living area is warm and welcoming, including a living room bathed in natural light and a large functional kitchen with plenty of storage space and a worktop ideal for cooking enthusiasts. The basement, ready to be finished, offers great potential to create a personalized space according to your needs. Outside, the courtyard is a true haven of peace, fully landscaped with a terrace, a gazebo, a newly installed swimming pool and a charming rock wall. An attached and insulated garage completes the whole for more comfort. Don't miss this opportunity to live in a house where everything is designed for comfort and conviviality! Call us for your visit! (id:19018)
210 Dickey Boulevard
Riverview, New Brunswick
CORNER UNIT! Introducing a brand new, luxury townhouse epitomizing modern living at its finest. Upon entering, the foyer welcomes you with elegant ceramic flooring, setting the tone for the chic interiors that await. Step into the heart of the home, where the open-concept layout seamlessly integrates the living room, kitchen, and dining area which offers lots of natural light streaming in through the patio doors leading to the back deck. Engineered hardwood flooring flows throughout, lending a touch of sophistication to the space. The lovely kitchen features QUARTZ countertops, a generously-sized island and a convenient walk-in pantry in the back if the kitchen. A 2-piece bath completes the main level. The second floor features 3 bedrooms which 2 have walk-in closets. A bonus room off the primary bedroom could serve as an office, nursery or extra storage space. Full bath with modern fixtures and a laundry room complete this level. The basement, left unfinished, will provide endless possibilities to customize to suit your lifestyle. Whether you choose to create a home gym, media room, or more living space, the blank canvas of the basement allows you to tailor the home to your needs. Enjoy the convenience of an attached garage for your vehicle and additional storage space. Extra features include MINI SPLIT, PAVED DRIVEWAY, LANDSCAPE and 8 YR LUXE WARRANTY. HST rebate to vendor. Call your REALTOR ® for details. (id:19018)
216 Dickey Boulevard
Riverview, New Brunswick
CORNER UNIT! Introducing a brand new, luxury townhouse epitomizing modern living at its finest. Upon entering, the foyer welcomes you with elegant ceramic flooring, setting the tone for the chic interiors that await. Step into the heart of the home, where the open-concept layout seamlessly integrates the living room, kitchen, and dining area which offers lots of natural light streaming in through the patio doors leading to the back deck. Engineered hardwood flooring flows throughout, lending a touch of sophistication to the space. The lovely kitchen features QUARTZ countertops, a generously-sized island and a convenient walk-in pantry in the back if the kitchen. A 2-piece bath completes the main level. The second floor features 3 bedrooms which 2 have walk-in closets. A bonus room off the primary bedroom could serve as an office, nursery or extra storage space. Full bath with modern fixtures and a laundry room complete this level. The basement, left unfinished, will provide endless possibilities to customize to suit your lifestyle. Whether you choose to create a home gym, media room, or more living space, the blank canvas of the basement allows you to tailor the home to your needs. Enjoy the convenience of an attached garage for your vehicle and additional storage space. Extra features include MINI SPLIT, PAVED DRIVEWAY, LANDSCAPE and 8 YR LUXE WARRANTY. HST rebate to vendor. Call your REALTOR ® for details. (id:19018)
Lot 7 Tay Falls Road
Stanley, New Brunswick
This charming to be built 3-bedroom, 1-bathroom home offers 1,184 square feet of functional and open living space. The L-shaped kitchen is designed with an island and a walk-in pantry, providing plenty of room for meal prep and storage. The open layout flows seamlessly into the spacious main gathering area, with cathedral ceilings that create an airy, expansive feel. The front foyer offers convenient storage space, and an open stairwell with a half wall adds a stylish, contemporary touch. The primary bedroom is separated from the two other bedrooms by the bathroom, while bedroom two features a walk-in closet for added storage. The home includes main floor laundry and ample linen storage, making it as practical as it is comfortable. Water-resistant laminate flooring runs throughout the living areas, while vinyl cushioned flooring adds durability and ease of maintenance in the bathroom. The home also includes an 8-foot foundation with two egress windows, offering extra space for storage or future development. The price includes all necessary electrical and plumbing hook-ups, a Heat Recovery Ventilator (HRV system), a 12,000 BTU mini-split heat pump with a 10-year warranty, a 40-gallon hot water tank, and a floating deck. The home is finished with crown molding, eaves troughing, plus a 10-year Atlantic Home Warranty for peace of mind. At 32x40, this home is the perfect blend of style, function, and space. (id:19018)
580 Chartersville
Dieppe, New Brunswick
.Welcome to 580 Chartersville, in the heart of Dieppe and close to shopping, highways, sports centre, schools and on a main bus route. This beautiful, bright and spacious back-split bungalow has everything you are looking for. As you walk in through the side door, you will find a large foyer with oversized coat closet and a bright south facing sunroom, with a natural gas fireplace, for those cold winter nights. Up a few steps, you enter the kitchen, with new countertops, maple cabinetry, lots of storage space and good quality ceramic flooring, flowing nicely to the hardwood floor throughout the living room and 3 good sized bedrooms. You will also find a full bathroom on this level. Downstairs there is a really big family room, 2 (non confirming) bedrooms and another full bathroom, the laundry and a cold room. Outside you will find a fenced in backyard, laid to lawn with a large firepit. There is also a treed yard behind the fence with a stream running through and a little bidge over. The 27 x 27 garage currently incorporates a workshop (fully insulated and heated), which can easily be converted into a double garage if you wished. There is also an additional shed at the back for snowblower, atv etc. Paved driveway with parking for at least 4 vehicles. This property is perfect for a family, but also has mortgage helper potential, because of the layout. Heating is equalized at $310pm but usually there is a credit at the end of the year. (id:19018)
2 De La Mer Boulevard
Cocagne, New Brunswick
*Click on link for 3D virtual tour of this property*Are you looking for an oceanfront escape designed for year-round living with income potential or to add to your rental portfolio? If so, 2 de la Mer in Cocagne is for you! Featuring expansive water views & a fully equipped in-law suite, this home is a rare coastal gem. The upper unit features walls of windows that flood the main living area with natural light & water views. The open-concept design blends a bright living & dining space with a well-appointed kitchen. Patio doors leading to the deck, where you can enjoy beautiful sunrises while sipping on your morning coffee overlooking Cocagne Island. The primary suite has a private patio to enjoy the sunsets. A 2nd bedroom, 3 PC bath & laundry room complete this level. The walk-out in-law suite features a private entrance, a coastal-inspired living space, garden doors to a private patio, a full kitchen, 2 bedrooms & a 4-PC bath with laundry. Renovated in 2021, this home offers mini-split heat pumps & electric baseboards for year-round comfort. Watch blue herons glide across the water, walk on the beach, or enjoy boating, kayaking, skiing & ice fishing right outside your door. Lot size: 50x101 The ultimate waterfront lifestyle, with built-in investment potential, sold furnished. Book your private viewing today. Can be sold as a package with 4 de la Mer, MLS NB114274, which is also being sold furnished. Financial statements available upon request (id:19018)
15 Joachim Lane
Le Goulet, New Brunswick
Welcome to your dream family homeideally located near the city of Shippagan, right in the peaceful heart of Le Goulet. This stunning brick property has been beautifully renovated in 2023 and is ready to welcome its next chapter. Step inside and fall in love with the space and comfort this home offers: four generous bedrooms, two full bathrooms, a bright and spacious living room with rich hardwood floors, and a large family room perfect for gatherings, playtime, or cozy nights in. The kitchen is a true standoutbeautifully designed and full of room to cook, connect, and create memories. All windows and doors were replaced in 2023, giving the home a fresh, modern feel while boosting energy efficiency. If you're looking for a solid, spacious home where your family can grow and thrive, this one is truly a must-see. (id:19018)
138 365 Route
Tilley Road, New Brunswick
Discover this magnificent property where space, charm, and nature meet! Located on Tilley Road, just minutes from the charming village of St-Isidore and 10 minutes from the services of the town of Tracadie, this home offers the perfect balance between tranquility and accessibility. Nestled in the heart of nature, on a private 3.62-acre lot, this property is surrounded by mature trees that ensure privacy and a serene atmosphere. It is the perfect place for those seeking peace, space, and an enchanting setting to fully enjoy life. The spacious and carefully landscaped yard is a true haven of peace. It is ideal for entertaining family and friends or simply enjoying moments of relaxation, thanks to its in-ground pool and a practical outdoor bathroom. An inviting and friendly home offering plenty of space for family life. The main floor offers a living room open to the kitchen with its central island and lunch counter, a beautiful dining room for entertaining, 3 bedrooms including the master suite with its walk-in closet and private powder room, a full bathroom for guests and children and the very convenient laundry area upstairs. The basement offers a lot of potential with its large family room with wood stove and wine cellar and 3 good-sized storage rooms. Attached garage with ceramic floor and large paving stone entrance. A must see! (id:19018)
8 Beverly Drive
Saint John, New Brunswick
Tucked away on a level, quiet street at the top of Forest Hills, this beautifully renovated home is a rare find. From the moment you arrive, you will feel the care and quality throughout. The heart of the home is the chefs kitchen, featuring a Viking 6-burner gas stove, SubZero fridge, dual sinks, and butcher block prep space perfect for serious cooking. The open-concept layout flows into the dining area with walkout to an expansive deck and private backyard. The powered, insulated, and soundproofed shed offers endless flexibility, ideal for a studio, office, or yoga space. There's also a workshop and wood storage shed on the property, making this yard truly one-of-a-kind for Forest Hills. Inside, the cozy living room with propane fireplace creates the perfect ambiance, and the main-level half bath features in-floor heat. Upstairs boasts hardwood throughout, four bedrooms, and a gorgeous remodeled bathroom with double sinks and heated floors. The lower level includes laundry, storage, and a spacious bonus bedroom with its own half bath, a dream setup for teens or guests. Close to shopping, restaurants, and amenities, this home offers peace, privacy, and style in one of the areas most desirable locations. Dont miss your chance to own this special property. (id:19018)
4 Sloan Drive
Sackville, New Brunswick
Introducing this Sackville Industrial Park gem at 4 Sloan Drive in the Sackville Industrial Park. This well-maintained building was constructed in 2003, further enhanced with two additions in 2014 and 2016. This expansive space offers a versatile layout designed to meet diverse business needs. In the first portion of the building, you'll discover a well-appointed garage bay, complemented by a convenient stockroom, a two-piece bathroom, and an inviting office space. Adjacent, the second area has its own garage bay, another two-piece bathroom, and an office area. Ceiling heights are between 12 to 16 feet, while accessibility is granted through four 10 x 14 garage doors equipped with electric openers, alongside two additional 10 x 10 garage doors. Built for durability, this building has a pitched metal roof and the foundation boasts a sturdy poured concrete frost wall and floor, ensuring stability and longevity. The exterior facade has vinyl siding, vinyl casement windows with security metal bars, and sturdy metal exterior doors. Heating is a combination of electric baseboard heaters and radiant propane heaters. With Industrial/Business Park zoning, this property is great for a multitude of usages and perfect for someone looking to become either an owner-occupier or lease the space out for rental income. (id:19018)
108 Upper Golden Grove Road
Upper Golden Grove, New Brunswick
Introducing 108 Upper Golden Grove Road, an extraordinary estate offering 100 acres of prime, private land. This unparalleled property combines tranquil ponds, expansive fields, and wide-open spaces, providing the ultimate in luxury and privacy. The elegant home features 4 generously-sized bedrooms, 1 bath, and sophisticated amenities including a heat pump and pellet stove. Thoughtful updates throughout seamlessly blend classic charm with modern convenience. Impressive outbuildings include a 47 x 25 barn with a loft, a 30 x 18 barn with a chicken coop and loft, a 24 x 12 shelter, and a 24 x 50 double car garage with an attached workshop all designed with timeless functionality and style. Whether you seek a hobby farm, an outdoor retreat, or the freedom of 100 acres, this property is a rare opportunity. Schedule your private viewing today and start imagining the life you could build here! Have your agent read the showing instruction,s please. (id:19018)
1026 Elmwood Drive
Moncton, New Brunswick
PRE-SELLING! ESTIMATED COMPLETION TIME AT END OF APRIL 2025! Introducing a new, luxury semi epitomizing modern living at its finest. Upon entering, the foyer welcomes you with elegant ceramic flooring, setting the tone for the chic interiors that await. Find the heart of the home where the open-concept layout integrates the living room, kitchen, and dining area which offers lots of natural light streaming in through the patio doors leading to the back deck. Engineered hardwood flooring flows throughout, lending a touch of sophistication to the space. The lovely kitchen features QUARTZ countertops, a generously-sized island and a convenient walk-in pantry in the back if the kitchen. A 2-piece bath completes the main level. The second floor features 3 bedrooms with walk-in closets. A bonus room off the primary bedroom could serve as an office, nursery or extra closet. Full bath with modern fixtures and a laundry room complete this level. The unfinished basement will provide endless possibilities to customize to suit your lifestyle. Whether you choose to create a home gym, media room, or more living space, the blank canvas of the basement allows you to tailor the home to your needs. Enjoy the convenience of an attached garage for your vehicle and additional storage space. Extra features include MINI SPLIT, PAVED DRIVEWAY, LANDSCAPE and 8 YR LUXE WARRANTY. New Home rebate and NB Power grant to builder on closing. Great location close to all amenities and minutes from Costco. (id:19018)
1024 Elmwood Drive
Moncton, New Brunswick
PRE-SELLING! ESTIMATED COMPLETION TIME AT END OF APRIL 2025! Introducing a new, luxury semi epitomizing modern living at its finest. Upon entering, the foyer welcomes you with elegant ceramic flooring, setting the tone for the chic interiors that await. Find the heart of the home where the open-concept layout integrates the living room, kitchen, and dining area which offers lots of natural light streaming in through the patio doors leading to the back deck. Engineered hardwood flooring flows throughout, lending a touch of sophistication to the space. The lovely kitchen features QUARTZ countertops, a generously-sized island and a convenient walk-in pantry in the back if the kitchen. A 2-piece bath completes the main level. The second floor features 3 bedrooms with walk-in closets. A bonus room off the primary bedroom could serve as an office, nursery or extra closet. Full bath with modern fixtures and a laundry room complete this level. The unfinished basement will provide endless possibilities to customize to suit your lifestyle. Whether you choose to create a home gym, media room, or more living space, the blank canvas of the basement allows you to tailor the home to your needs. Enjoy the convenience of an attached garage for your vehicle and additional storage space. Extra features include MINI SPLIT, PAVED DRIVEWAY, LANDSCAPE and 8 YR LUXE WARRANTY. New Home rebate and NB Power grant to builder on closing. Great location close to all amenities and minutes from Costco. (id:19018)
108 Upper Golden Grove Road
Upper Golden Grove, New Brunswick
Introducing 108 Upper Golden Grove Road, an extraordinary estate offering 100 acres of prime, private land. This unparalleled property combines tranquil ponds, expansive fields, and wide-open spaces, providing the ultimate in luxury and privacy. The elegant home features 4 generously-sized bedrooms, 1 bath, and sophisticated amenities including a heat pump and pellet stove. Thoughtful updates throughout seamlessly blend classic charm with modern convenience. Impressive outbuildings include a 47 x 25 barn with a loft, a 30 x 18 barn with a chicken coop and loft, a 24 x 12 shelter, and a 24 x 50 double car garage with an attached workshop all designed with timeless functionality and style. Whether you seek a hobby farm, an outdoor retreat, or the freedom of 100 acres, this property is a rare opportunity. Schedule your private viewing today and start imagining the life you could build here! (id:19018)
10 Queensbury Drive
Quispamsis, New Brunswick
Welcome to 10 Queensbury Drive - a warm and inviting 4-bedroom, 1.75-bathroom home nestled in one of KVs most family-friendly neighbourhoods. From the moment you arrive, youll appreciate the curb appeal and practical layout that makes this home ideal for everyday living and entertaining alike. Step inside to find a spacious mudroom - perfect for keeping things organized - which leads into a bright country-style kitchen, ideal for gathering with family and friends. Hardwood floors flow throughout the main level, and the bedrooms are all a comfortable size. The walkout basement is a great bonus, featuring a generous rec room, a large 4th bedroom, 3/4 bathroom, and plenty of storage space. Outside, the private backyard offers a 2-level deck that's perfect for summer BBQs, while the attached 2-car garage provides convenience year-round. With a newer roof, heat pump, five appliances included, and the option for one-level living, this solid home checks all the boxes. Located close to schools, shops, and all amenities, its a must-see for anyone looking to settle in the heart of KV. (id:19018)
55 Riverview Drive
Somerville, New Brunswick
This lovely home sits on a beautifully landscaped lot that becomes a private oasis when the trees fill out. Upon entering the foyer you can continue down the hall to a half bath and garage entry to your right. Straight ahead you will find the laundry room and then you entering a beautiful wide open kitchen, living dining area of a lovely i1 bedroom nanny flat with full bath.The apartment has it's own outside entry as well. From there you come back to the main house which consists of a bright and cheery kitchen with lots of white cupboards and loads of pantry storage, From the dining area there are patio doors to the large deck and he large gazebo for getting out of the rain or barbqueing. There is also a building there for storage or a chicken coop. From the kitchen you enter a large living room or you can go sit on the front porch and enjoy the views of the countryside. The primary bedroom completes this level with a great bank of cabinets for clothes storage and a beautifully redone bath with shower and double sinks. As well you have a large soaking tub to soak away the stress of the day. The walk out basement is basically finished with a bedroom sitting room as well as a new bath with shower. The massive family room would make a great theatre or games room. There is another room that could be used as a bedroom but there is no egress window. This lovely home is great as an income earner or as a wonderful spot for someone needing a small apartment for a family member. (id:19018)
