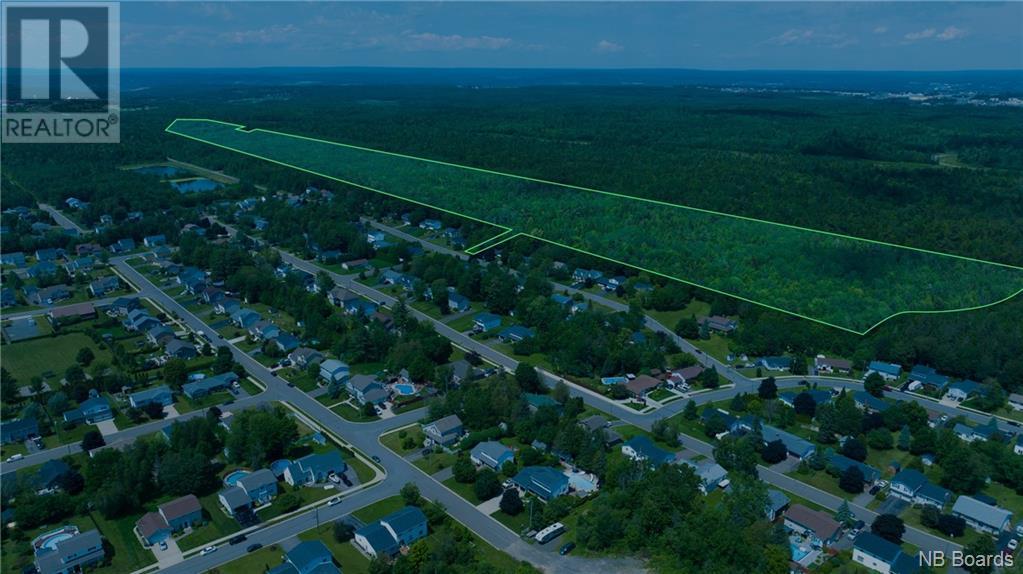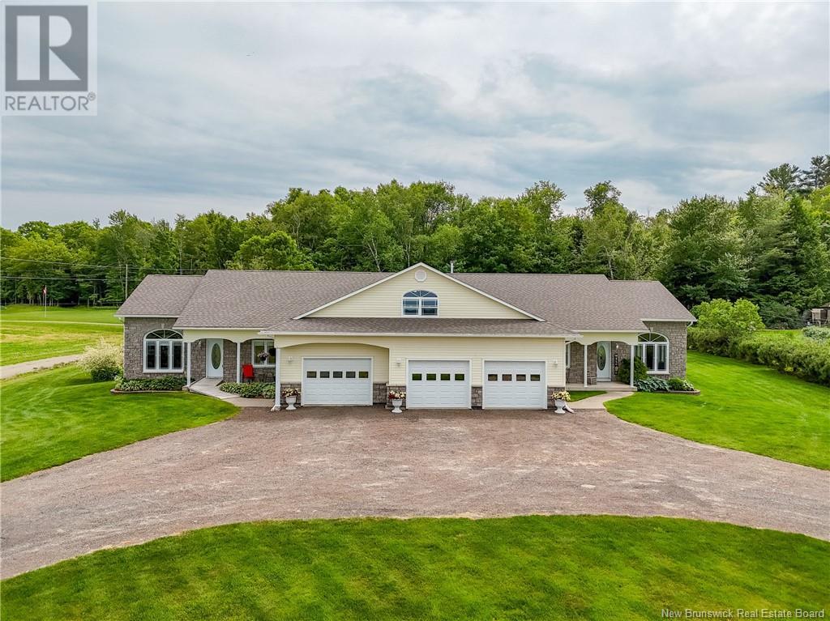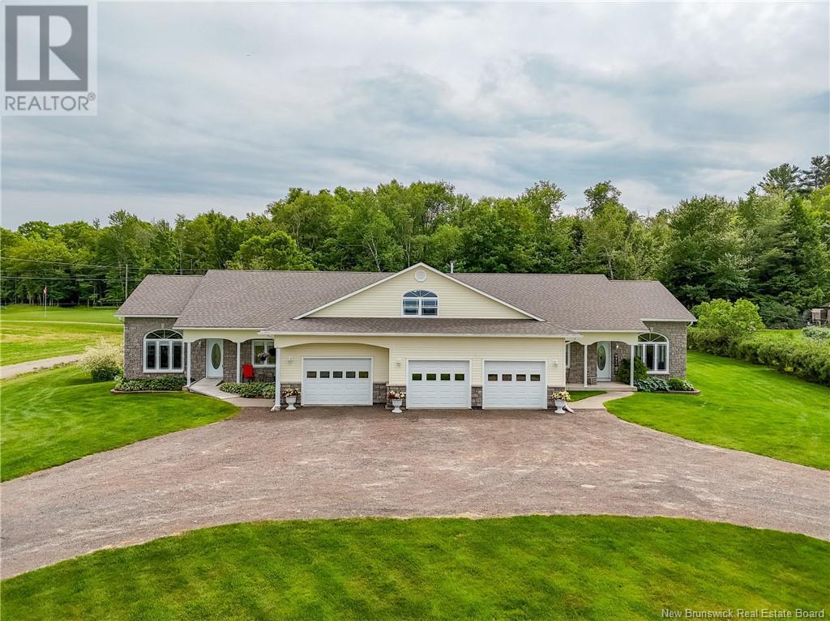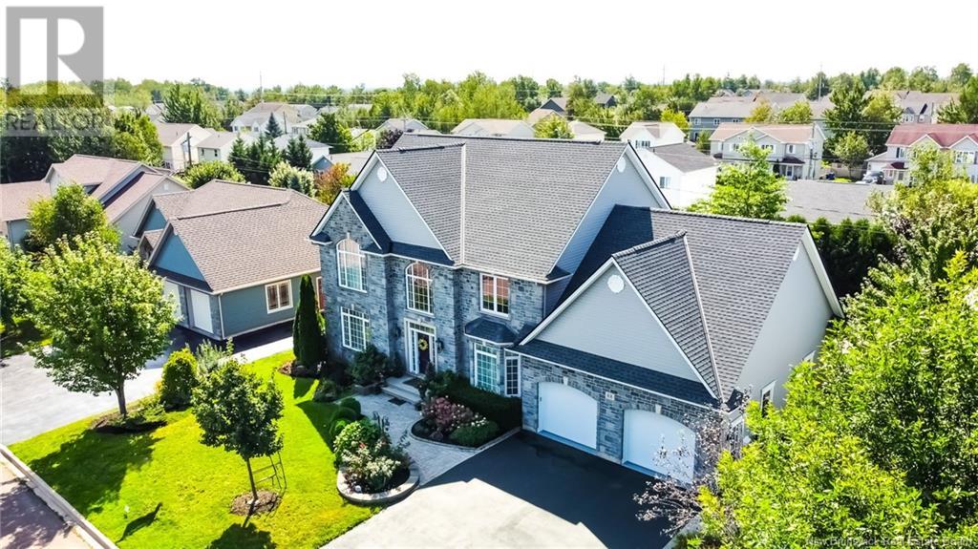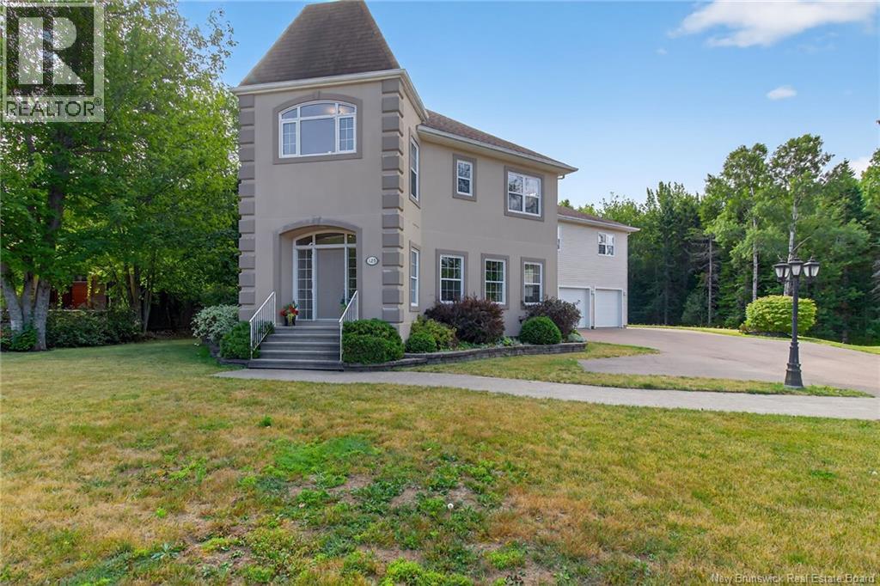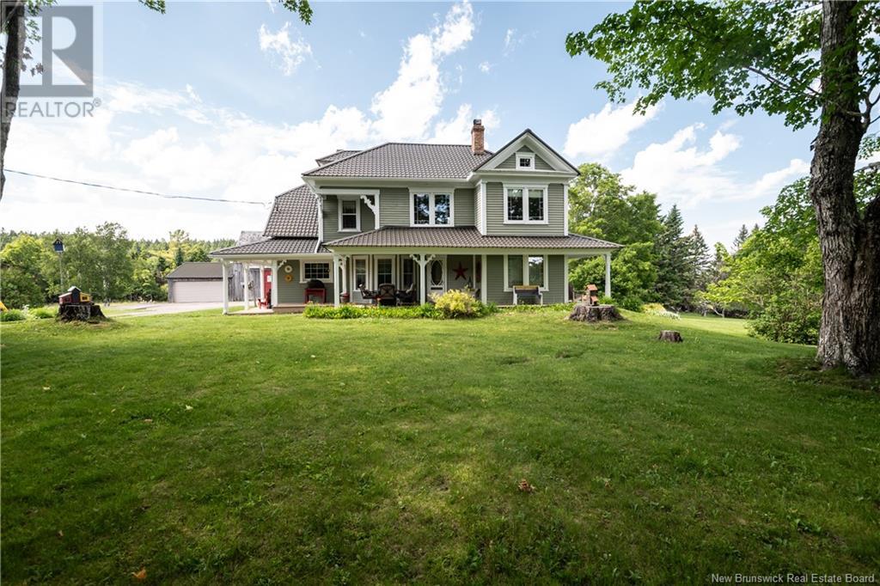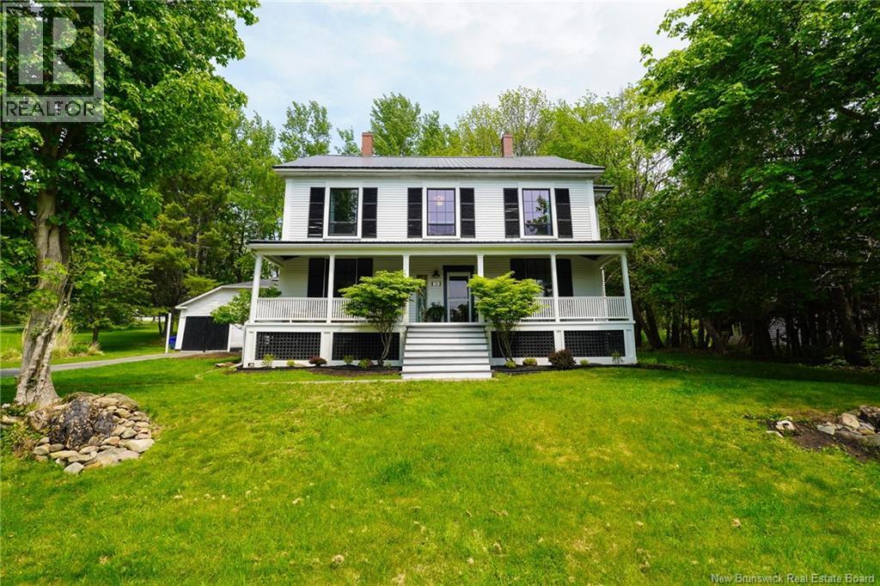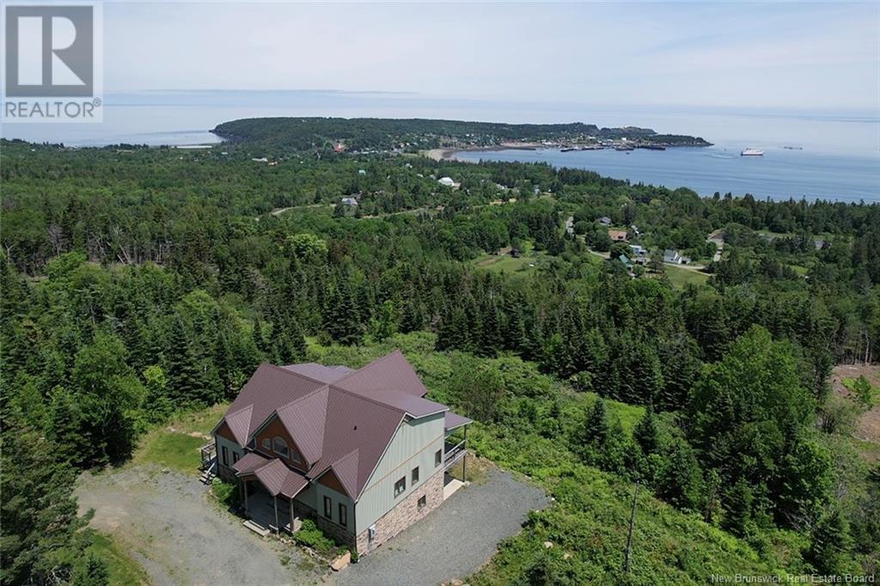/ Gravenstein Street
New Maryland, New Brunswick
Large parce of development land located parallel to Applewood Acres Subdivision. Parcel approx 210 meters wide by +/- 1,700 meters long. Mature trees. Village of New Maryland well located at back of property. (id:19018)
198 Bedell Settlement Road
Bedell, New Brunswick
This 82-acre Equestrian Estate is one of Atlantic Canada's Premier equine facilities, and offers unlimited business potential. The 21-stall barn includes a wash stall, washroom, tack and feed room, heavy-duty washer/dryer, and frost-free taps that function in -40°C. Enjoy hot/cold water and a shower for workers, clients, or horse guests. A bachelor suite apartment in the barn provides Airbnb/rental income, while the on-site fully functioning retail store is perfect for a Herbalist, tack shop, feed store, or other ventures. The property features two high-capacity wells, two concrete septic systems, and a year-round brook for trout fishing. Top-Tier Equine Facilities: 80 x 160 poured cement footing, ready for an indoor arena, 65-ft round pen with lights, 500 meter training track w/ custom footing, 90 x 30 outdoor grass arena, 35 acres fenced grazing w/medicinal plants/roots + herbs (AprilDec), 3 run-in sheds, Equine-safe electro-braid fencing, 2 electric fences, winter-heated tubs, Hay Barn, Chicken Coop, Dog Kennel, Greenhouse + Pond! The extensively renovated 4 BDRM, 3 BATH home features an open concept Main Living area, main-floor primary suite with WIC and ensuite w/ an oversized jacuzzi, second bedroom, and washroom with laundry facilities. Upstairs leads to a large spacious and bright family room, two extra bedrooms and third full washroom. A mudroom leads to an oversized attached double garage. Concrete BSMT. Limitless equestrian and business potential! Call today (id:19018)
198 Bedell Settlement Road
Bedell, New Brunswick
This 82-acre Equestrian Estate is one of Atlantic Canada's Premier equine facilities, and offers unlimited business potential. The 21-stall barn includes a wash stall, washroom, tack and feed room, heavy-duty washer/dryer, and frost-free taps that function in -40°C. Enjoy hot/cold water and a shower for workers, clients, or horse guests. A bachelor suite apartment in the barn provides Airbnb/rental income, while the on-site fully functioning retail store is perfect for a Herbalist, tack shop, feed store, or other ventures. The property features two high-capacity wells, two concrete septic systems, and a year-round brook for trout fishing. Top-Tier Equine Facilities: 80 x 160 poured cement footing, ready for an indoor arena, 65-ft round pen with lights, 500 meter training track w/ custom footing, 90 x 30 outdoor grass arena, 35 acres fenced grazing w/medicinal plants/roots + herbs (AprilDec), 3 run-in sheds, Equine-safe electro-braid fencing, 2 electric fences, winter-heated tubs, Hay Barn, Chicken Coop, Dog Kennel, Greenhouse + Pond! The extensively renovated 4 BDRM, 3 BATH home features an open concept Main Living area, main-floor primary suite with WIC and ensuite w/ an oversized jacuzzi, second bedroom, and washroom with laundry facilities. Upstairs leads to a large spacious and bright family room, two extra bedrooms and third full washroom. A mudroom leads to an oversized attached double garage. Concrete BSMT. Limitless equestrian and business potential! Call today (id:19018)
240 Crocks Point Road
Keswick Ridge, New Brunswick
Located on a quiet street in Keswick Ridge, this exquisite 3 bedroom & 4 bedroom two complete unit home is ideal for multi-generational living or multi-family living for income potential. Its stone front porches on both sides offer panoramic views of the river valley and are privately separated by the 3-car garage split inside with a single on the left (L) and a double on the right (R). With each side on the main level being built as a mirror image, enter either side into an inviting foyer looking into a bright open living room w/vaulted ceilings. Kitchens, designed to balance separation yet openness, offer lots of counters/cupboards and pantry. Enjoy the sunroom off the kitchen (L), watch the sunrise from the hot-tub or BBQ on the deck. Both sides offer large primary BR w/walk-in closets and ensuites w/jetted tubs plus 2 more BRs and another full bath. (L), with its hardwood and ceramic floors, also provides a walk-in shower and rounds out w/main-level laundry for complete accessibility. Downstairs connects the two units where the (L) boasts a large workout room and 2 storage areas/future rooms while the (R) provides a theatre room with beautiful woodstove, a 4th BR, laundry, 1/2 bath and storage areas. Additional features include a separate workshop, generator panels, updated heat pumps & shingles and (R) bonus loft room. This home, located 15 mins from Fredericton, is also just mins from a K-8 school, daycares, parks, golf, beach w/marina, community centre & churches. (id:19018)
240 Crocks Point Road
Keswick Ridge, New Brunswick
Located on a quiet street in Keswick Ridge, this exquisite 3 bedroom & 4 bedroom two complete unit home is ideal for multi-generational living or multi-family living for income potential. Its stone front porches on both sides offer panoramic views of the river valley and are privately separated by the 3-car garage split inside with a single on the left (L) and a double on the right (R). With each side on the main level being built as a mirror image, enter either side into an inviting foyer looking into a bright open living room w/vaulted ceilings. Kitchens, designed to balance separation yet openness, offer lots of counters/cupboards and pantry. Enjoy the sunroom off the kitchen (L), watch the sunrise from the hot tub or BBQ on the deck. Both sides offer large primary BR w/walk-in closets and ensuites w/jetted tubs plus 2 more BRs and another full bath. (L), with its hardwood and ceramic floors, also provides a walk-in shower and rounds out w/main-level laundry for complete accessibility. Downstairs connects the two units where the (L) boasts a large workout room and 2 storage areas/future rooms while the (R) provides a theatre room with beautiful woodstove, a 4th BR, laundry, 1/2 bath and storage areas. Additional features include a separate workshop, generator panels, updated heat pumps & shingles and (R) bonus loft room. This home, located 15 mins from Fredericton, is also just mins from a K-8 school, daycares, parks, golf, beach w/marina, community centre & churches. (id:19018)
88 Foxwood Drive
Moncton, New Brunswick
Nestled in the heart of Moncton North, this executive home is a rare gem that seamlessly combines timeless elegance with modern convenience. Professionally landscaped and enhanced with an irrigation system and enchanting landscape lighting, this residence welcomes you with a grand foyer featuring vaulted ceilings and a dramatic staircase. The main floor boasts a formal living room with a cozy fireplace, a formal dining room with its own fireplace, and a gourmet kitchen equipped with heated floors, a double wall oven, a gas range stove with an industrial hood range, a 2-drawer dishwasher, and a center island with a prep sink, all complemented by quartz countertops and high-end finishes. The open-concept design extends to the main-floor family room with a gas fireplace and a south-facing 4-season room. Upstairs, discover a pristine main 4pc bath, two large stately bedrooms, and a Royal master bedroom with a separate shoe/purse closet, ensuite with a corner tub, steam shower, double vanity, and your personal dressing room. Outdoors, a cedar deck, a pergola, gas hookup for BBQ, a hot tub and interlocking walkways create an idyllic retreat and relaxation. Additional features include 9-foot ceilings, remote-controlled window coverings, a security system, and convenient basement access from the garage. This property offers an exceptional blend of luxury and comfort for discerning buyers seeking an elegant yet functional home in Moncton North. Call to schedule your private viewing! (id:19018)
125 Rue Du Golf Street
Dieppe, New Brunswick
Welcome to this exceptional property located in the highly sought-after Fox Creek Golf Community. From the moment you arrive, the distinctive design and curb appeal of this home set it apart from the rest.Featuring a spacious triple-car garage, there's ample room to accommodate your vehicles, recreational gear, or extra storage.Step inside to a large, inviting foyer that flows seamlessly into both the formal dining room and the bright, open-concept living area. Expansive windows fill the home with natural light, while the elegant fireplace in the living room adds warmth and charm.At the back of the home, you'll find a generously sized kitchenideal for any cooking enthusiastoverlooking the private backyard and a tranquil sunroom. A convenient 2-piece powder room completes the main level.Upstairs, you'll discover three well-proportioned bedrooms and a 4-piece main bathroom. The primary suite offers a walk-in closet and a private 3-piece ensuite, providing a perfect retreat.Above the garage is a beautifully finished in-law suite featuring two bedrooms,ideal for extended family or potential rental income.The fully finished basement adds even more living space, including a large family room, workout area, home office, and an additional 3-piece bathroom.This home truly has it allspace, style, and a premium location. A rare opportunity to own a property of this caliber in a prestigious community.Don't miss outcontact your REALTOR® today to schedule a private viewing. (id:19018)
3415 Route 114
Edgetts Landing, New Brunswick
This updated farmhouse has its own sandy beach sitting on 10 acres with a horse barn & workshop. Sit on your wrap around covered veranda with a view for miles. Original features dated back to the 1840 with a new add on in 1990. Such as the refinished plank style soft& hardwood floors, butler stairs, wooden staircase with a split landing, doors & moldings. This home has tons of character, is clean and pride of ownership is evident. Upgrades over the years such as plumbing, electrical & insulation. To the East your view is the water, the West is farm fields & you enter to the property from the South. This property covers from creek to creek offering peninsula style property with a combination of farm & water views. Custom moldings, enterprise wood cook top stove, large pantry off the kitchen with laundry area, 9ft ceilings, ornate staircase, custom cupboards, this home has it all. Some modern upgrade all while preserving the character and history. Exit the doors in the family room to a large covered deck overlooking the walk way to the water. Outside the driveway is lined with trees planted in 1983, a barn with garage and also a workshop. Imagine living a life where you never want to leave home, with horses, the beach, privacy all in one. Home is also wired for generator back up ensuring you aren't left in the dark. This could be a year round home or cottage. Must be seen to be appreciated, contact your REALTOR® today to book a showing. *PRE APPROVAL REQUIRED FOR SHOWINGS. (id:19018)
78 Parr Street
Saint Andrews, New Brunswick
Perched in the heart of St. Andrews, this exquisite 5-bedroom home blends timeless charm with refined sophistication. Brimming with natural light from expansive, elegant windows, every room feels warm, inviting, and beautifully connected to the surrounding landscape. Rich, stunning hardwood flooring flows throughout, adding warmth and character to every space. The formal library, adorned with built-in shelving, offers a serene retreat for reading or working in style. The thoughtfully updated kitchen is a chefs delight, featuring stainless steel appliances, generous counter space, granite countertops, ample pantry storage, and a seamless flow into the formal dining roomperfect for hosting unforgettable gatherings. The second floor has charming ocean views, providing a front-row seat to breathtaking burnt orange and raspberry sunsets over the Passamaquoddy. The spa-like main floor bathroom exudes vintage luxury with a 6-foot claw-foot tub, and a separate glass shower. Step onto the serene 40-foot covered porch and take in the tranquil ambiancea perfect spot to unwind or entertain. The expansive, unfinished third-floor attic, with an additional 719 sq ft, is a blank canvas bursting with potential. This captivating coastal residence offers the perfect balance of elegance, comfort, and opportunity. Significant upgrades include a new metal roof (2023), oil tank (2024), furnace (2025), hot water tank (NB Power rental, 2025), and radon filtration system (2024). (id:19018)
60 Ohio Pond Road
Grand Manan, New Brunswick
CHECK OUT THIS STUNNING HILLTOP GRAND MANAN HOME. PERCHED AT THE TOP OF OHIO POND ROAD AND SITTING ON A PRIVATE AND SCENIC 6+ ACRES, THIS EXECUTIVE HOME IS A RARE OPPORTUNITY FOR ASPIRING ISLAND BUYERS. THE SPACIOUS MAIN FLOOR (AND TRUE ""HUB"" OF THE HOME) IS A SHOW STOPPER WITH CUSTOM HIGH-END CONTEMPORARY FINISHES, VAULTED CEILINGS, CUSTOM WOODWORK AND GORGEOUS FLOOR TO CEILING WINDOWS - HIGHLIGHTING THE IMPRESSIVE OCEAN VIEW. IT'S OBVIOUS THAT WHEN BUILT IN 2018, COMFORT AND LUXURY WERE IN MIND. DURING THE BUILDING PROCESS, MANY STEPS WERE TAKEN TO GUARANTEE THAT ALONG WITH STYLE, THE OWNERS WERE ALSO ACHEIVING LONGEVITY AND EFFICIENCY. HOT WATER IN-FLOOR HEATING IS FOUND ON ALL LEVELS OF THE HOME AND AN IMPRESSIVE LEVEL OF QUALITY INSULATION IS IN THE WALLS AS WELL AS UNDER THE FOUNDATION SLAB. THE PRIMARY BEDROOM OR ""MASTER"" IS CONVENIENTLY LOCATED ON THE MAIN FLOOR AND COMPLETE WITH A FRESH AND BRIGHT ENSUITE AND WALK-IN CLOSET. WITH THE REMAINING 3 BEDROOMS AND SECOND FULL BATHROOM FOUND UPSTAIRS, THERE IS DESIRED SEPARATION FOR ANY FAMILY DYNAMIC - MAKING THE MASTER A TRUE SANCTUARY. THE MASTER ALSO OFFERS PRIVATE ACCESS TO THE DECK THAT SPANS THE LENGTH OF THE HOME. PARTIALLY COVERED AND SPACIOUS FOR ALL OF YOUR OUTDOOR LIVING ASPIRATIONS. THE BASEMENT ALSO OFFERS OPPORTUNITY TO CREATE EVEN MORE LIVING SPACE IF YOU SO DESIRE WITH MULTIPLE EXTERIOR DOORS THAT LEAD OUT TO A COVERED PATIO SPACE. WITH TOO MANY FEATURES TO LIST, THIS PROPERTY IS WORTH SEEING FOR YOURSELF! (id:19018)
10 Slopeside Lane
Central Hainesville, New Brunswick
A STUNNING Chalet w/ breathtaking views where you can immerse yourself into the Crabbe Mountain community, the fresh air & mountains! This 2.5-storey home at Crabbe Mountain offers over 2,500 sq ft of beautifully finished living space, stunning views of mountains, valleys, & sunsets! Designed with care & craftsmanship, it features a showstopping floor-to-ceiling 2-sided stone fireplace w/ a Napoleon wood stove, a custom Queenstown kitchen w/ granite countertops, & oversized 10-ft sliding doors to a 38x10 deck! With 5 spacious bedrms & 3 full baths, w/ heated stone floors in each, this home offers both comfort & flexibility. The upper level incl. 2 bedrooms, lounge area, & full bath, while the walkout lower level has extra living space, a ski room, & direct outdoor access. Luxury details include hemlock hardwood floors, custom blinds, a beautifully landscaped yard, a fenced dog run, & a 32'x28' insulated garage w/ 9' door & storage loft. Additional upgrades: board & batten hemlock siding, dusk-to-dawn lighting, exterior light timers, generator wiring, & a security camera system. Located minutes from skiing, snowshoeing, snowmobiling, mountain biking, & ATV trails, all within Crabbe Mountain's sphere of fun, this property is the ultimate 4-season lifestyle! You'll also enjoy live music at the Lodge, & just down the road is Crabbe Mountain Inn where you'll enjoy local pub fare & more live music! A rare opportunity to live on a mountain without losing the community of a city! (id:19018)
180 Bunker Lane
Memramcook, New Brunswick
Welcome to your private oasis located at 180 Bunker Lane. Sitting on 47.69 acres you are surrounded by trees in a rural setting. Imagine having a babbling brook and waterfall in your backyard! Offering 3 bedrooms and 2 bathrooms with a loft area overlooking the main level. Main level has a open concept kitchen with real wood cabinets, a living room with tons of large windows allowing for natural sunlight and vaulted ceilings. There are 2 bedrooms on the main level as well as a full bathroom with laundry. Following the oak stairs to the loft area, there is a small seating area that would make a great reading nook. Enter the garden doors to the large primary bedroom with a walk -in closet and ensuite. Outside features a large deck, with a portion being covered. There is also a storage barn and a detached garage. This one is a must see to be appreciated. This would make a great home, cottage or even Air BNB. Contact your REALTOR® today to book a showing. (id:19018)
