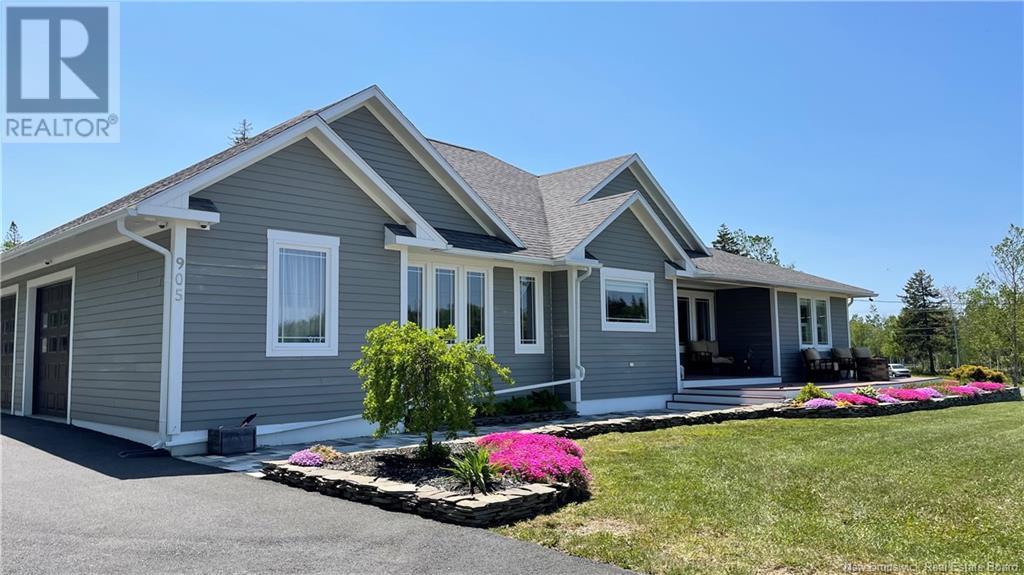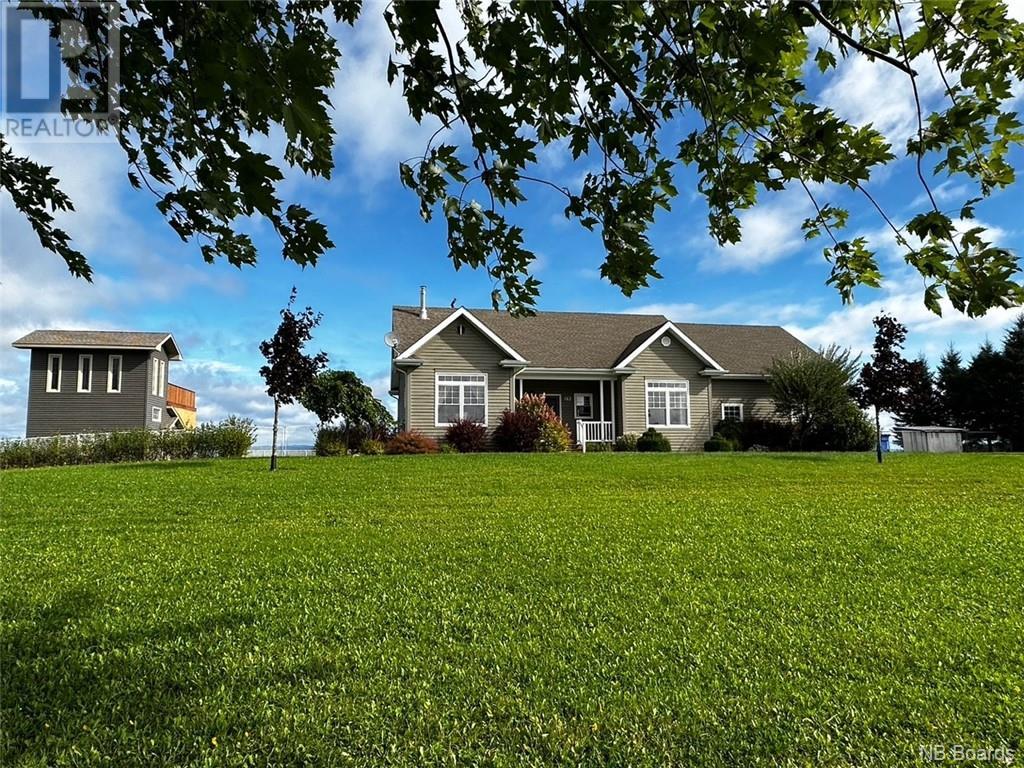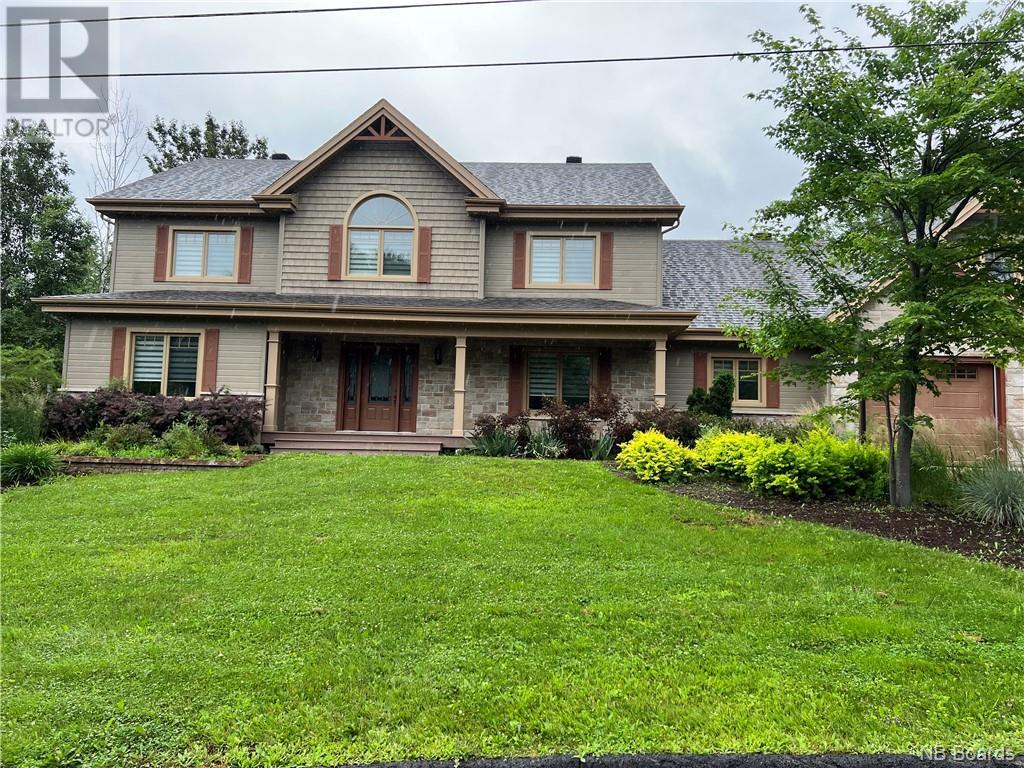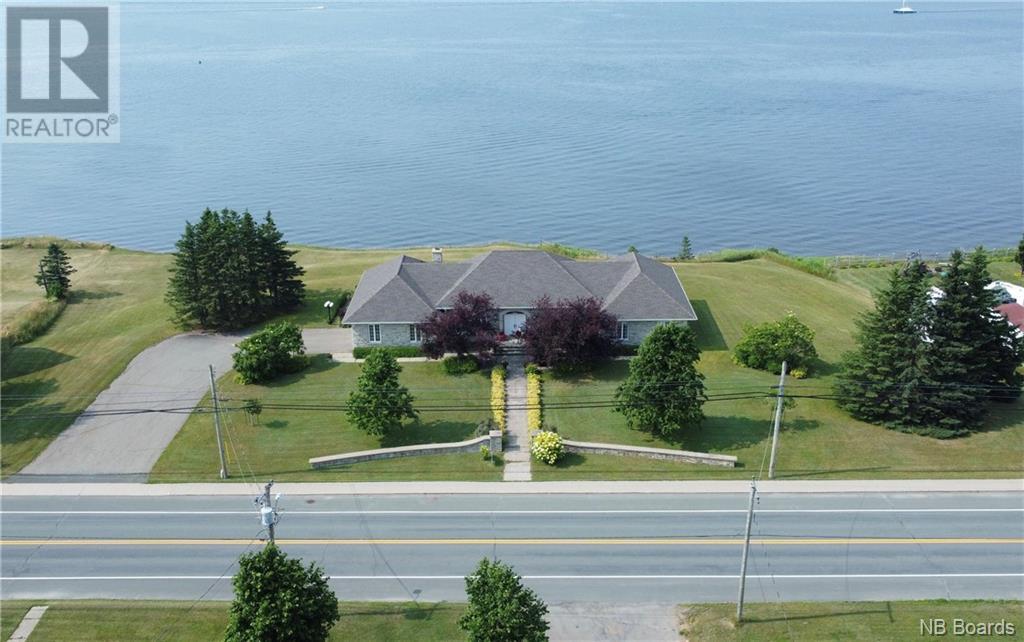905 Fundy Drive
Campobello Island, New Brunswick
Words like; incredible, meticulous, spacious, come to mind when describing this home, or in other words, there are too many adjectives out there that could be used in describing your future home of over 3200 sq ft of finished space and nearing 4000 sq ft overall. So much to offer! Obviously, its best to experience in person, but for now lets start with some features: With vaulted living room ceiling flows efficiently from the front foyer to the kitchen and dining room to the primary bedroom and its ensuite & W.I.C. -Mud room houses the laundry and leads to the patio and hot tub, which stays! -Basement entertainment area with theatre space, utility room, full bath and two generous bedrooms with their own W.I.C.s -In floor radiant heating throughout including the double attached garage that has bonus storage area above. Now lets talk about finishings: Granite countertop throughout / Travertine tile & hardwood flooring (no carpets) / Double whirlpool tub / Waterfall shower / Double vanity & mirror. I did mention theres a lot to talk about even granite tile patio blends and ties together the gardening found around the home. NOTE: This home will sit on just over 2 acres once (if) the industrial 30x70 3-bay steel garage is sub-divided and sold as a new listing with an additional PID fronting on Fundy Dr. It is available to purchase as a package. (id:19018)
29 Lighthouse Road
Campobello, New Brunswick
This cottage is straight out of a magazine-were not kidding, it was featured in East Coast Living Magazine! Sitting on 1.5 acres & located just minutes from the iconic Head Harbour Lightstation, this single level home is set up currently as a short term rental but could easily serve as a year-round home. With 3 bedrooms, 1 full bathroom and a large sleeping loft able to fit 2 twin sized mattresses overlooking the downstairs, this home has been lovingly cared for and is immaculately styled. A cute kitchen and sitting room look out over the large backyard which runs down into a private cove, surrounded by woods, meaning you will feel tucked away from it all. The views and wildlife sightings at ""Starfish Point"" are out of this world. The primary bedroom features a fireplace & large closet. A screened in porch off the primary bedroom provides extra living space and a large deck adds another outdoor area to enjoy. Abundant natural light & white shiplap walls throughout create a light & bright atmosphere, perfect for relaxing and living in comfort. Because the property is currently set up as a vacation rental, many of the furnishings will remain, meaning it can also be a turnkey business opportunity for those looking for extra income! Don't miss the opportunity to install a set of stairs down to the beach, one of the few places on the island where that this is possible! Whether a summer home, a vacation rental or perhaps a year round home, don't let this opportunity pass you by! (id:19018)
163 Craig Street
Charlo, New Brunswick
Welcome to 163 Craig Road, Charlo. This LUXURIOUS home is located in beautiful Charlo on a private hill top on approximately 4 acres of land. This high end home with 3460 finished sq ft offers everything you could dream of. Radiant Engineered hardwood floors, built in ""Sonos"" sound system, Custom built kitchen with granite counters, propane stove and fireplace. A separate formal dining room. Office features custom built-ins, Master bedroom with ensuite and a large walk-in closet. The basement features a huge laundry room, a large recreation room with custom built-in bookcase and a bar area with marble countertop. Another complete bathroom and gym area. Large storage area under the garage. the house has security cameras inside/outside and also some automatic light (closets). The garage has an epoxy floor with build-in work table and storage cabinets. Outside you'll find a concrete driveway, a fenced in area for your fur babies. The back yard has a big deck and an extra large patio that surrounds the in-ground pool, perfect for family and friends for partys and BBQs. The unfinished heated and insulated look-out tower has an operational bathroom with the potential to be finish for a guest house. It also serves as storage for the lawnmower and pool equipment. Close to many amenities, right off Highway 11, beaches, walking trails, cross country skiing, ATV, ski-doo trails. All measurements are approximate and to be verified at time of sale. * A MUST SEE PROPERTY* (id:19018)
74 Mgr Lacroix Avenue
Edmundston, New Brunswick
New listing!!! If you are looking for a quality home, different from what we are used to seeing, this one might catch your attention! Wood covering you probably never saw anywhere. Something special in almost every room. Open concept kitchen and dining room, super inviting living room with its fireplace embedded in an attractive brick chimney. Walk-in pantry and spacious laundry room. On the main floor, you will also find a large guest room with an ensuite so your family will feel comfortable in their little private space. On the second floor, you will find the bedrooms and super spacious bathrooms. Why not finish the evening in the loft while reading your favorite book? (id:19018)
83 Maxime Road
Saint-Jacques, New Brunswick
This exquisite luxury residence, nestled within a few minutes from downtown, epitomizes high end living. The house is a masterpiece of modern architecture, designed with the utmost attention to detail and constructed using only the finest materials. The residence boasts radiant porcelaine flooring throughout providing a seamless, polished look. Stepping outside, you find an outdoor oasis perfect for hosting a poolside gathering or providing private retreat for guests. The property is designed for those who value exclusivity, comfort, and style. (id:19018)
36 Elizabeth Parkway
Rothesay, New Brunswick
Welcome to 36 Elizabeth Parkway, a grand executive home located in prestigious Hastings Cove. This spacious 5-bedroom, 4-bathroom property is designed for luxurious and functional living. As you enter, a huge foyer opens to the expansive main living area, where a large, inviting living room with a gas fireplace offers a cozy setting for gatherings. The gourmet kitchen features an 8-burner Jenn-Air cooktop, ample counter space and storage, creating an ideal space for the home chef. Off the kitchen, a breakfast nook with fireplace provides a charming spot to start your day. A generous den, also with a fireplace, can double as a family room or office, adding versatility to the home. Upstairs, the primary suite offers an ensuite bath and a walk-in closet, creating a private retreat. 3 other bedrooms, laundry and full bath round out the top floor. Downstairs a large multipurpose room can be used for games, fitness, or cinema to suit your lifestyle. This level also has a huge bedroom and a full bath, accessible thru the large 2 car garage, perfect for the college student or guests. Additional features include a central vac, generator panel, 400-amp electrical entrance, extra laundry hookup in garage, and 2 hot water heaters for added convenience. Situated on a corner lot with a partially fenced yard and storage shed, this property combines luxury and practicality in one of Rothesays most exclusive neighborhoods. Schedule a viewing today! Buyer to confirm all information herein. (id:19018)
1827 Route 870
Springfield, New Brunswick
Be in your dream home in time for summer!! This private backyard oasis, on 29 acres, hosts an in-ground, heated, salt water pool, BBQ area, cabana and pond. Unwind after a long day in your very own, high end hot tub! Its the perfect space to relax and entertain. This stunning home features a large, maritime, eat-in kitchen with granite countertops and an oversized island as well as a formal dining room. The grand family room has a cathedral ceiling and a stone fireplace. So cosy! There is also a bedroom/office with an attached bathroom on this floor. Theres a finished loft above this garage that makes a perfect 5th bedroom/office/playroom or guest suite. The upstairs area offers an oversized master bedroom with a large ensuite bathroom as well as two more bedrooms and a full bathroom. The basement is partially finished with a fun games room and has a walk-out to the backyard. Large windows allow ample natural light throughout the home. MANY updates on the property in the last two years. Overall, this sprawling country estate offers a blend of luxurious amenities, stunning views of rolling hills and woods, and a well-designed layout that combines comfort and privacy. Car enthusiasts will rejoice with a 4+ car garage (with lofts) providing ample space for vehicles and storage. Conveniently located just minutes from Hampton, this extraordinary property offers the perfect blend of luxury, privacy, and convenience. Don't miss your chance to make this dream home yours! (id:19018)
115 St-Pierre Est Boulevard
Caraquet, New Brunswick
PRESTIGE HOUSE WATERFRONT!!! This sumptuous residence, which is located in the heart of Caraquet, offers you the pleasure of living in a peaceful place while being close to all services! With a view of the magnificent Baie des Chaleurs, near the marina, you will live in a place like no other! House bungalow with an area of 3700 square feet (without the basement) with unique architecture and refined details! The House has a majestic charm with its ceilings reaching 10 feet high! It has 3 bedrooms, two bathrooms and a powder room. Finished basement with a spacious living room and a large storage room. From each of the rooms in the house, you will have a breathtaking view of the sea! From the patio, you will see the Caraquet wharf and the boats that sail on the Baie des Chaleurs. Property with 4 stone facades and having a central steel structure. Windows ""triple glass"" north face and redone plumbing. A property that has been maintained with care over the years and which has a beautiful landscape! Insulated and heated double garage, attached to the house, in addition to an 18X15 shed. Must see! (id:19018)
44 De La Falaise Street
Edmundston, New Brunswick
Welcome to 44 de la Falaise Street, a prestigious property built in 2014, located in the beautiful Montagnard neighborhood. I am pleased to present a unique bi-generational property featuring two bedrooms and two full bathrooms in each unit. This property can also be easily converted into a single-family home, offering a total of four bedrooms, including a master bedroom with a walk-in closet and a full bathroom. Additionally, it offers a total of 4.5 bathrooms. You will undoubtedly be charmed by the finish of this property and its magnificent exterior layout. The double garage, integrated into the home, provides a spacious look to the fully paved parking area. For more details, contact us. We will be pleased to present this unique turnkey property to you. (id:19018)
181 Valmont Street
Dieppe, New Brunswick
Charming Open Concept Family Home in Prime Dieppe Location! Welcome to your dream home in the heart of Dieppe! This splendid property features a charming open concept design that invites warmth and connection. With 5 spacious rooms, including a luxurious primary suite complete with an ensuite bathroom boasting a sleek quartz countertop and a generous walk-in closet(heated floor), top floor laundry room, comfort and style are at your fingertips. The stunning kitchen is a culinary delight, featuring elegant wood cabinets, a beautiful quartz countertop, a large pantry and a large island with a breakfast bar, perfect for family gatherings and busy mornings with the kids. Relax in the inviting living area by the natural gas fireplace, which features a vaulted ceiling that adds to the airy ambiance or bask in the sunlight in the four-season sunroom (heated floor and electric fireplace). For ultimate relaxation, step outside to enjoy the outdoor hot tub, a perfect retreat for unwinding after a long day. Additional features include a total finish basement with large windows, an attached double garage and a convenient storage shed, ensuring all your storage needs are met. With built-in speakers for your entertainment and plenty of room for the whole family, this home is ideal for creating lasting memories. Dont miss out on this incredible opportunity to own a slice of Dieppe paradise! (id:19018)
109 Upper Midland Road
Bloomfield, New Brunswick
Established modern restaurant in beautiful country setting. This turn-key business is a great opportunity with loads of untapped potential and possibilities. Extremely popular with locals and tourists. This is a profitable business located in the heart of Kings County - between Sussex and Saint John. The licensed dining room seats 160 and has an additional 50+ seats on a beautiful outdoor 3 season patio overlooking the golf course in Midland. Other Features include 2 Indoor Dining areas (The main restaurant area on the main floor which includes a separate large room for private events. And a second restaurant area downstairs), 2 Bars (one on each floor). It comes fully equipped and furnished. Recent Renovations include fresh paint and flooring in the restaurant, and all new Kitchen Equipment! Approx. $12K in inventory to remain. In addition to having easy access to the Trans Canada Highway, the location of this restaurant has direct access to the groomed snowmobile and ATV trails, a great income opportunity to cater to outdoor enthusiasts. It is adjacent to Midland Golf Course. Weddings and year round catering are also additional potential incomes for this already bustling business. (id:19018)
93 Victoria Street
Moncton, New Brunswick
93 Victoria Street, known as the Record House, is a distinguished historical residence in Moncton, New Brunswick. Built in 1878, this 2 story house is an excellent example of Second Empire architecture, featuring a mansard roof, ornate woodwork, and intricate details. The exterior boasts a stone foundation, bay windows, and a crafted veranda with molded cornices and decorative balustrades. The property also includes a detached double car garage for added convenience. Inside, the home combines historical charm with modern comfort. The spacious foyer, original hardwood floors, and high ceilings set a welcoming tone. The living room features a classic fireplace and large windows, while the adjacent formal dining room is ideal for gatherings. The kitchen, updated with modern amenities, retains its vintage appeal. Upstairs, the bedrooms are spacious with large windows providing natural light. Bathrooms are meticulously maintained, blending modern convenience with historical aesthetics. The master suite includes an en-suite bathroom and a walk-in closet. Charles B. Record built the house for his son, Edwin A. Record, who led the Record Foundry and Machine Company, contributing significantly to Moncton's economy. The house reflects the architectural trends of its time and Moncton's industrial growth. The Record House stands as a cherished landmark, embodying Moncton's rich history and heritage. (id:19018)











