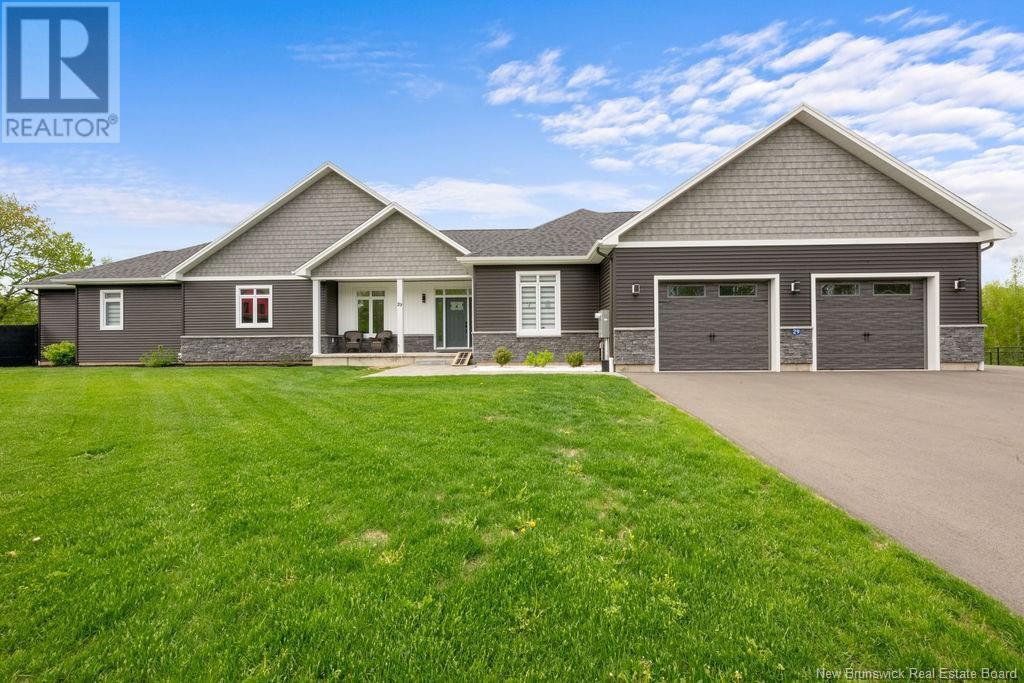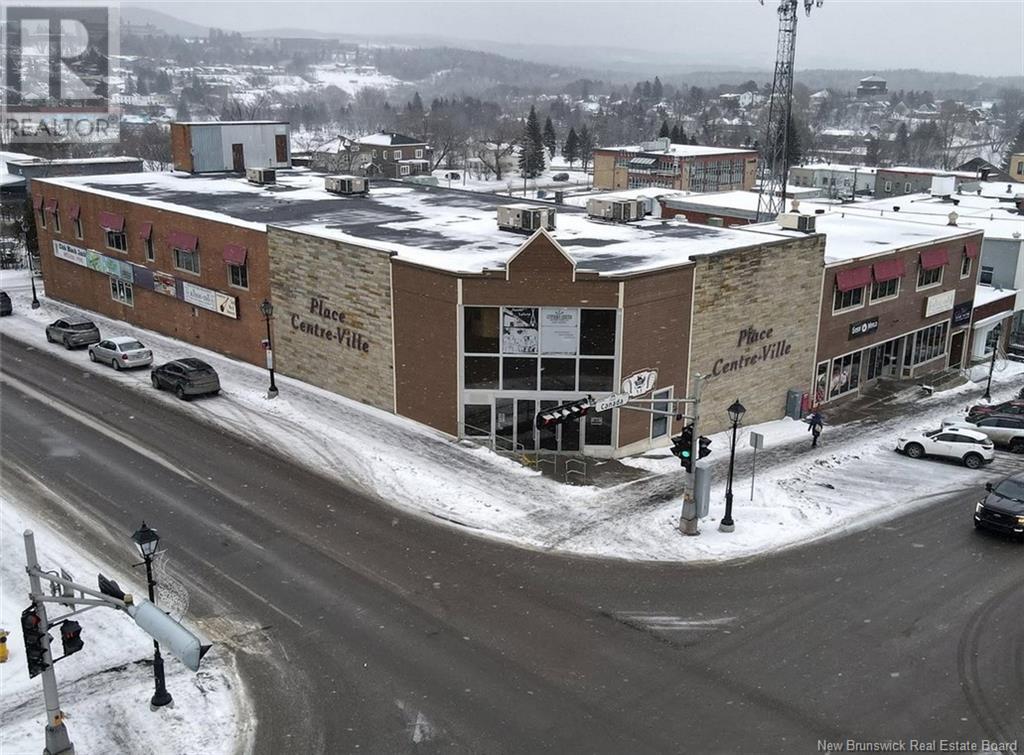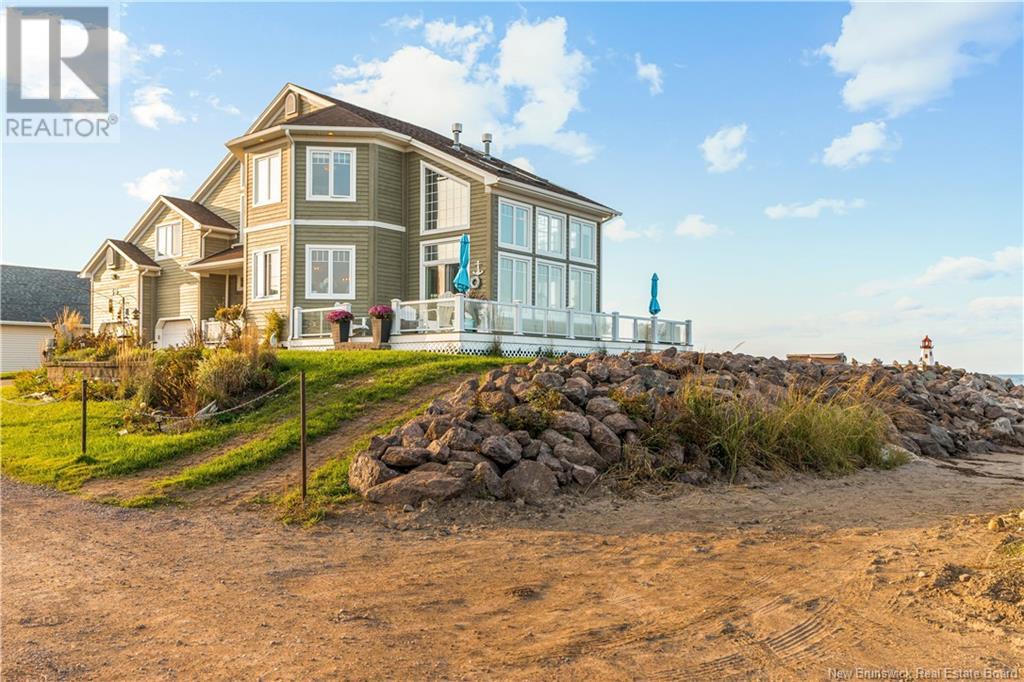914 Murray Road
Cocagne, New Brunswick
Peaceful Country Living on 17 Acres facing Murray Brook! Welcome to your private retreat! This charming 3-bedroom, 1-bath home sits on 17 acres of serene countryside, complete with a gently flowing brook right in frontperfect for trout fishing and relaxing by the water. The main floor features an open-concept kitchen and dining area that flows into a bright living room with large windows and an electric fireplace. Two good-sized bedrooms and a full 4-piece bath complete the main level. Upstairs, you'll find a spacious 27' x 13' primary bedroom with patio doors leading to a private deck overlooking Murray Brookan ideal spot to enjoy your morning coffee surrounded by nature. The finished basement offers a cozy family room, a den/home office space, and a convenient laundry areagreat for additional living or entertaining space. Step outside to enjoy the expansive wrap-around deck, perfect for summer BBQs or peaceful evenings. A large 46' x 27' detached garage provides plenty of space for vehicles, tools, or even a workshop. And with 17 acres at your disposal, the possibilities are endless a private getaway, or even starting a campground or glamping retreat. This is country living with room to growdont miss your chance to make it yours! (id:19018)
11 Lydia Court
Fredericton, New Brunswick
Welcome to 11 Lydia Court ; A Stunning Family Home with Style and Space! Located in family friendly Killarney, this beautiful 3-level, 5-bed, 3.5-bath home was built in 2018 and offers a perfect design, and family-friendly layout. With three full levels of living space, generous bedrooms, and a fully fenced yard, this home checks every box. The heart of the home is a modern, bright kitchen featuring white cabinetry, stainless steel appliances, and a grand island with seating for a crowd. Large, triple paned windows throughout the house, particularly in the living areas and sunroom, flood the space with natural light. The interior is characterized by warm flooring, neutral color palettes, and contemporary fixtures. The primary bedroom has a spa ensuite with fireplace, heated floors, soaker tub and private deck! Special attention has been given to family-friendly spaces, with a playroom, 2 mudrooms and jack and jill kids bath, while maintaining distinct functional areas. For those who prioritize wellness, a dedicated exercise room and the home office provides a professional setting for remote work. Every detail in this home has been thoughtfully considered, from the upper level laundry room to the multiple closets offering abundant storage. With a walkout basement, 2.5 car garage and 7 min walk to the lake via trails, this isn't just a house; it's a lifestyle. It's where memories are made, dreams are nurtured, and life is lived to the fullest. Seller licensed REALTOR® (id:19018)
29 Laforge Street
Shediac, New Brunswick
CUSTOM-BUILT EXECUTIVE BUNGALOW ON A DOUBLE LOT! Luxury awaits in this stunning 2021 executive bungalow, nestled on a quiet cul-de-sac in Shediacjust 15 minutes from Moncton. Inside, the open-concept living space features plenty of large windows and a gorgeous electric fireplace, setting a bright and inviting tone. The chef-inspired kitchen is a showstopper with a large island, quartz countertops, stylish backsplash, and a convenient walk-in pantry. The primary suite boasts a large walk-in closet and spa-like 4-piece ensuite, while the other side of the main floor offers two additional bedrooms and another 4-piece bath providing comfort for family and guests. The whole lower level is a 5' crawl space ensuring plenty of storage. The 30'x30' double attached garage has three overhead doors including a unique 6x7 side door adding extra practicality. Additional features include in-floor heating in ceramic tiled areas, screwed and glued engineered hardwood, custom blinds, pre-wiring for a generator hookup, built-in vacuum, and a constant hot water flow pump. Outside you'll find a newly paved driveway and fresh landscaping where you can entertain in style with a new on-ground pool, spacious surrounding deck, fenced yard, and a baby barn for extra storage. A separate outdoor-access 2-piece washroom adds convenience while enjoying the pool. This thoughtfully designed home blends elegance and functionalitydon't miss your chance to call it home! (id:19018)
53 Restigouche Drive
Tide Head, New Brunswick
Welcome to 53 Restigouche Drive in Tide Head, a stunning home set on a spacious 2.2-acre lot, just 10 minutes from Campbellton.The main floor boasts an open-concept design, seamlessly connecting the kitchen, family room, and sun room. A grand foyer, a formal dining room, and a convenient half-bath complete the level. Upstairs, the expansive master suite features a luxurious ensuite bathroom and a walk-in closet.The fully finished basement offers a recreation room with a wood stove, a bedroom, two additional rooms, a bathroom, a laundry area, a storage/mechanical room, and an extra storage space. A paved circular driveway leads to the attached double-door garage. The property is conveniently located near the NB Trail and is enclosed with a chain-link fence. Additional features include a geothermal heat pump system with its own well, a standby generator, a water softener and a central vacuum system. This exceptional home combines space, comfort, and efficiency in a prime location. (id:19018)
750 Howe Street
Fredericton, New Brunswick
Seize this incredible opportunity to own 10 acres of Commercially Zoned Land (RLF) just off Two Nations Crossing, the rapidly growing hub of Fredericton's Northside Uptown Centre. This expansive property is brimming with potential for developers, offering a wide range of permitted uses including retail, hospitality, entertainment, fitness, and more. A vacant house is currently on the property but has sustained water damage and will require demolition and removal at the buyer's expense. The property is being sold ""AS IS, WHERE IS"", making it an ideal blank canvas for commercial development. With the Northside Uptown Centre expanding, this location is perfect for a variety of businesses such as retail stores, warehouses, restaurants, licensed establishments, hotels, motels, fitness centres, recreation facilities, grocery stores, garden centres, financial institutions, instructional facilities and the following conditional use: special function venues, social organizations and the following conditional use: as well as drive-thru facilities and gas bars. Located just minutes from major roadways, established businesses, and high-traffic areas, this property offers endless potential for investors and entrepreneurs looking to establish a strong presence in this thriving commercial district. (id:19018)
53-55 Canada Road
Edmundston, New Brunswick
Welcome to 53-55 Canada Road. Located in the heart of downtown, this commercial property is the perfect spot for your business. La Place - Centre-Ville features 14 diverse commercial units, including 2 restaurants, a bar, several entertainment and fitness businesses, as well as plenty of office space. Call for income & expenses and more information. (id:19018)
287 Rue De L'ile Street
Caraquet, New Brunswick
DREAM HOUSE BY THE SEA! Discover this exceptional property, a prestigious residence where luxury and comfort meet in an idyllic setting. This unique property is nestled on the shores of Chaleur Bay, in the beautiful cultural town of Caraquet, just minutes from all services, the marina, and the bike path! This 4-bedroom, 2-bathroom home sits on a vast 2-acre lot offering privacy and direct access to the beach with nearly 150 feet of waterfront. Recent construction, quality materials, sleek design, and a modern style will charm you. On the main floor, a spacious entrance with storage, a splendid kitchen open to the dining room, and a living room that invites you to relax with a cathedral ceiling, a wood-burning fireplace, and the most beautiful sunsets. The master suite, a true haven of peace with its podium bath and walk-in closet, offers breathtaking views of the sea. An office area and a bathroom with a laundry area complete the upper floor. The mezzanine will delight you with its guest bedroom overflowing with natural light. The basement has two other bright and comfortable bedrooms, ideal for welcoming family and friends with their private bathrooms. As a bonus, there's storage space and a large workshop. An attached, insulated double garage and a detached garage provide even more storage. Superb landscaping and breakwater along the coastline. Treat yourself to an incomparable living experience! (id:19018)
53 Kingswood Drive
Fredericton, New Brunswick
Introducing a rare opportunity to own a custom-built luxury home in one of Fredericton's most exclusive neighborhoods - 53 Kingswood Drive. Perfectly positioned just steps from a sought-after school district & near the Golf Course! This home offers views of the St. John River. Set on a large city lot with natural elevation and mature trees, this home blends privacy, prestige, and modern elegance with uncompromising attention to detail. With over 3500sqft of finished space, 4 spacious bedrooms, 3.5 bathrooms, and a layout designed to impress with a fully finished walkout basement that brings the outdoors in. Every inch of this home is crafted with purpose and luxury in mind: Gourmet kitchen with high-end cabinetry, stone countertops, and designer fixtures. Spa-inspired ensuite & an elevated primary suite retreat. Main floor laundry for everyday ease. Custom showers, trim & millwork throughout. Upgraded lighting and electrical systems to enhance both form & function. Built with energy efficiency in mind, marrying comfort and performance in every season. Custom finishes and elevated design elements inside and out. Located in a community known for its executive homes, family-friendly vibe, and unbeatable views. Vendor is related to listing REALTOR® who is Licensed within the Province of New Brunswick. Renderings are conceptual and may show upgraded features not included in base price. Final design and materials subject to change. (id:19018)
31 Hawkshaw Road
Hawkshaw, New Brunswick
Stunning Sunsets & Tranquil Mornings Await. This 3 bedroom, 2 bath Executive Bungalow holds unmatched panoramic views of the Saint John River, with world class fishing & boating right at your door step, making this a rare find & truly one level living at its finest. As an added bonus, the property includes a stand alone Luxury Cottage - 2 bedrooms, a full bath with open concept kitchen & living area, a private hot tub, steam sauna, & outdoor shower; perfect for guests or as potential income. With combined 2500 sq ft of finished space both dwellings were built with timeless style and comfort in mind. The main home centres around an open concept kitchen, living room with vaulted ceiling, exposed beam, cozy Pacific Energy Wood Stove, and hardwood floors throughout. The front of the home offers panoramic water views with access to multiple decks for dining, leisure and relaxation in a second covered hot tub. The kitchen has abundant storage with beautiful glass cabinetry, large centre island, walk-in pantry, and double farmhouse sink. The main bath is a real dream with heated floors, spacious barrier free tiled shower & double soaker bathtub. This is not your typical waterside property. This is a lifestyle where you can relax using your own spa like amenities, launch your boat right from your front yard and never worry about flooding, as the head pond is above the Mactaquac Dam. Vendors are related to the listing sales person who is licensed with the province of New Brunswick (id:19018)
4113 Route 126
Indian Mountain, New Brunswick
Don't miss this incredible opportunity to own a dream estate nestled on 40 acres backing onto the Cocagne River. This property is a rare find in a truly spectacular location, offering unparalleled privacy. Enjoy the serene lifestyle with proximity to NB trails and just a 12-minute drive to Moncton. Approximately 5000 sq. ft. of luxurious living space featuring 6 bedrooms, 6 full baths, and 1 half bath. A chef's kitchen with a huge granite island that seats 5, flowing into a spacious dining area and living room with access to a 1000 sq. ft. deck and a beautifully landscaped yard with a pond. The main floor also includes an in-law suite with one bedroom with a full bath. An office, mudroom with a walk-in closet, a large storage room and an impressive great room with floor-to-ceiling windows, perfect for entertaining complete this floor. Upstairs you will find a family room overlooking the great room, laundry, and 4 large bedrooms each with private ensuite baths, making it ideal for Airbnb rental. A separate 28X40 garage offering an additional one bedroom one 3 pc bathroom and an open living room and kitchen. The perfect blend of luxury, space, and tranquility with this unique estate. Whether you envision a peaceful retreat, a thriving home business, or an Airbnb, this property is ready to fulfill your dreams. Don't miss out on this rare opportunity! Lot to be subdivided for closing. (id:19018)
28 Ryan Lane
Grand-Barachois, New Brunswick
Heres your rare opportunity to own a stunning waterfront retreat nestled along the tranquil Kouchibouguac River. Located at 28 Allée Ryan in the sought-after community of Grand-Barachois, this spacious and versatile home offers 5 bedrooms, 3.5 bathrooms, and breathtaking views at every turn. From the moment you arrive, the beautiful landscaping and wrap-around porch set the tone for the charm and warmth found throughout the property. Step inside to a cozy living room featuring a striking stone fireplace. Continue through French doors to an open-concept kitchen and dining area, where windows frame the river view, bringing nature right into your home. Off the kitchen, is the back deck, complete with a gazebo and pergola ideal for entertaining. The attached double garage is equipped with its own mini-split heat pump, and above it, a fully finished loft offers endless potential for a guest suite, studio, or home office. The second floor boasts three generous bedrooms, a full 4-piece bathroom with laundry, and a primary suite featuring a walk-in closet, private 3-piece ensuite, and access to its own private balcony. The fully finished basementaccessible from both the main house and the garageadds even more flexibility with an additional bedroom, 3-piece bath, and ample living space, making it ideal for multigenerational living or hosting extended family. Perfectly located near all amenities yet immersed in nature, this is more than a home its a lifestyle. (id:19018)
56 Sur L'ocean Street
Barachois, New Brunswick
Oceanfront Oasis with Private Beach 56 sur lOcean Discover the perfect blend of luxury and coastal charm at this stunning oceanfront home, featuring panoramic views and your own private beach. Floor-to-ceiling windows fill the home with natural light and offer breathtaking views of the Northumberland Strait. The main floor includes a bright kitchen, spacious dining and living areas, a full bathroom, and laundry room. Upstairs, youll find three bedrooms, another full bath, and a cozy sitting area off the primary bedroom balconyideal for morning coffee or evening wine. Enjoy over 130 feet of boardwalk, multiple outdoor seating areas, and unforgettable sunsets. After a day at the beach, head to the lower level for a movie night with family and friends in a warm, welcoming space. Parking is easy with a two-car garage and four additional spaces in the paved driveway. Sitting at 3.4m ground level (per GeoNB), this is truly a rare opportunity to own a peaceful seaside retreat with a million-dollar view. (id:19018)











