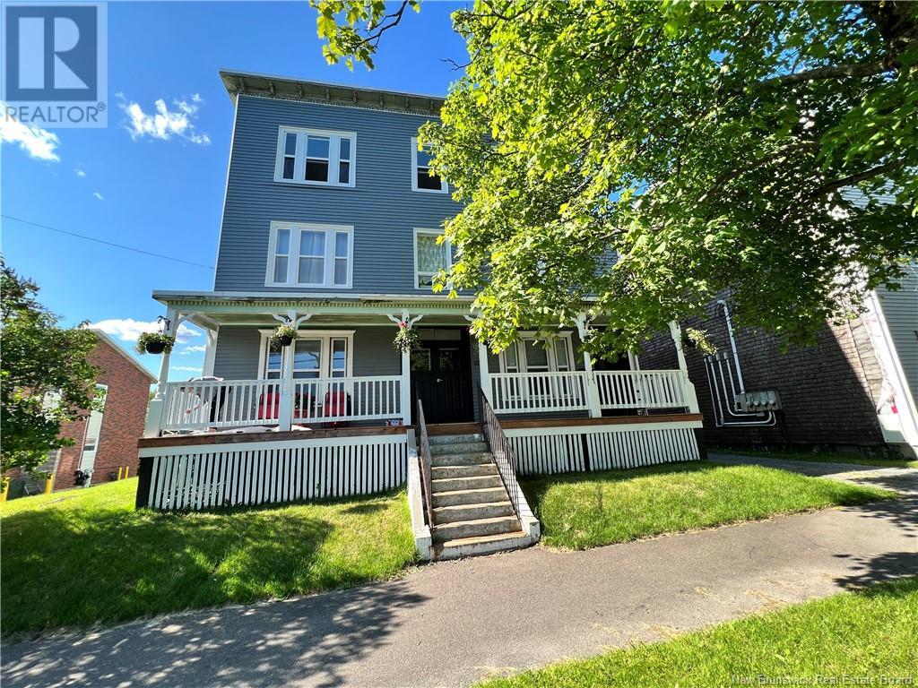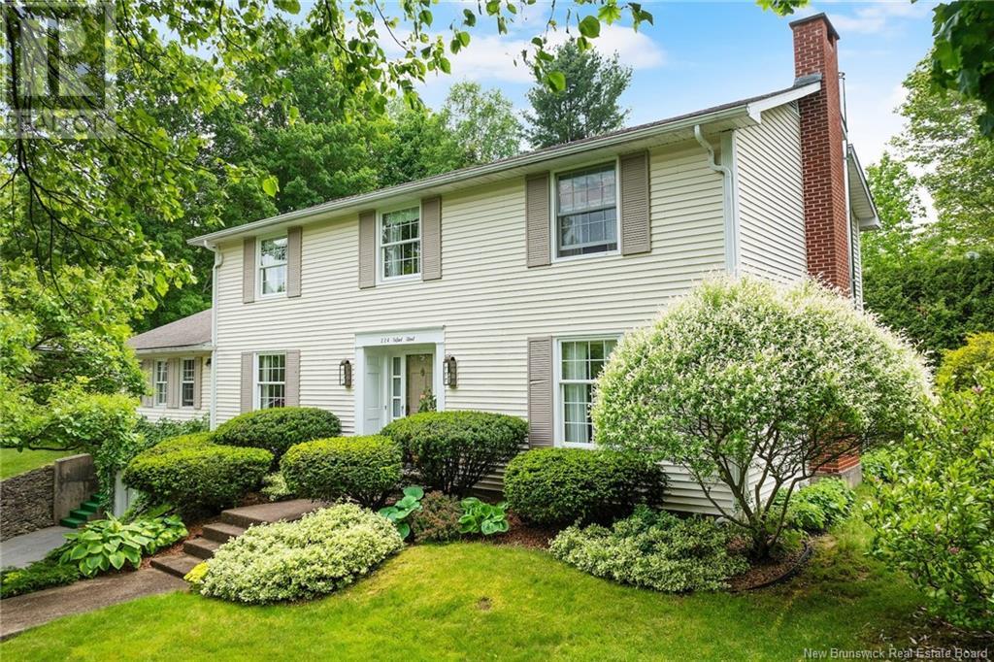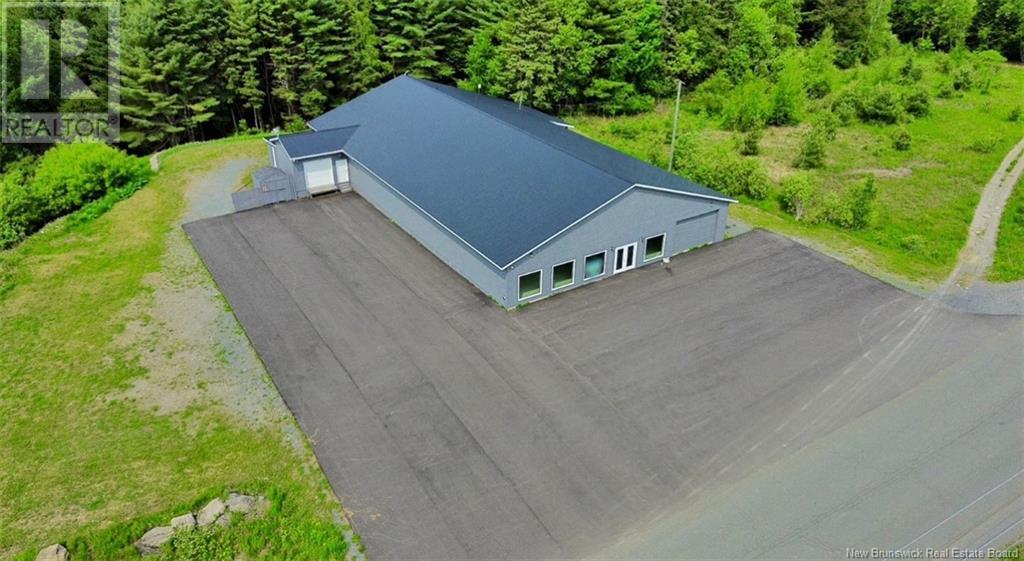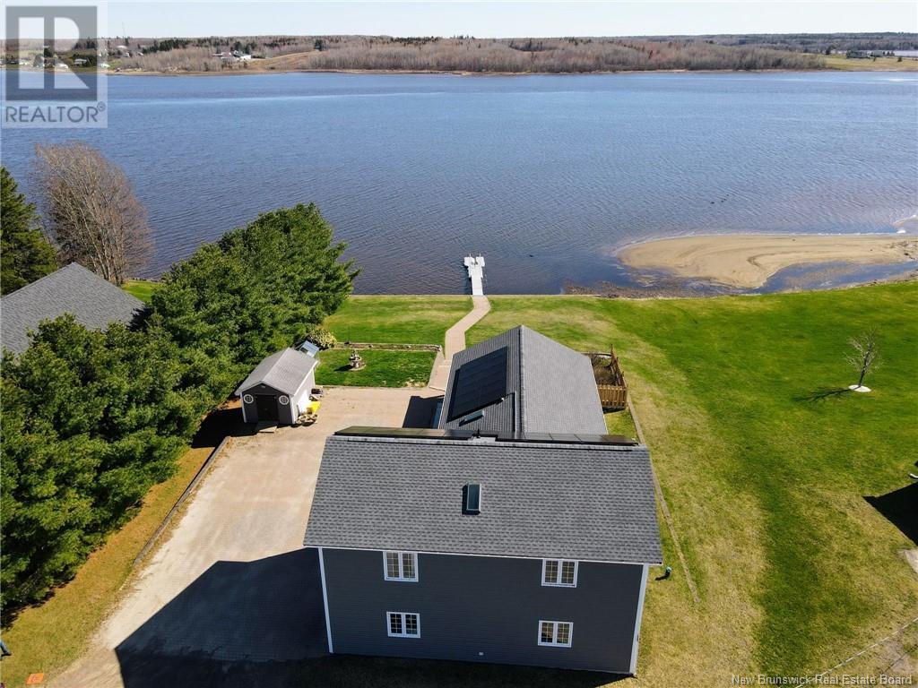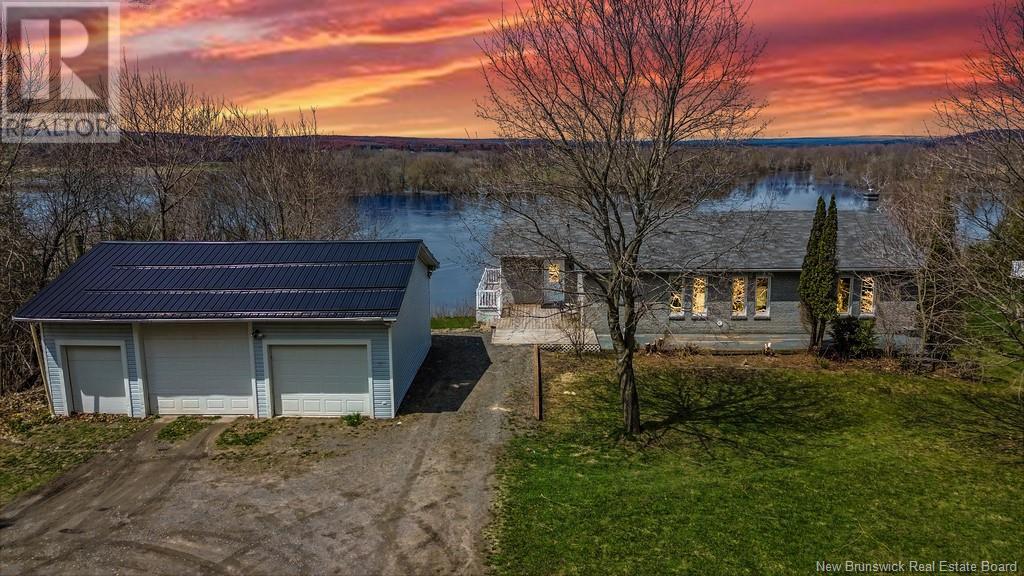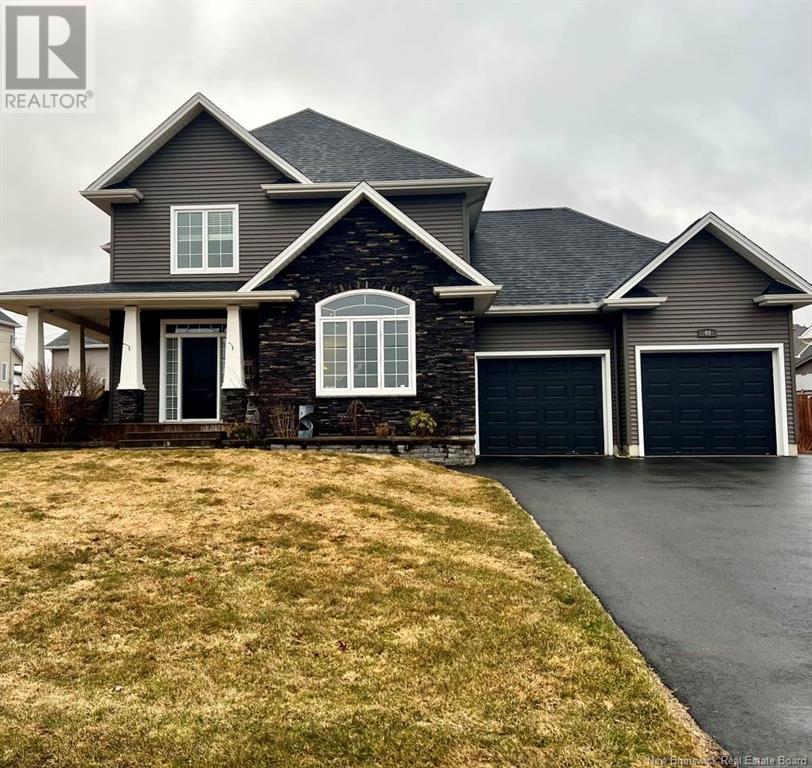75 Cambridge Drive
Saint John, New Brunswick
Welcome to your dream home in Millidgeville! This exceptional new construction bungalow offers 1,800 main floor sq.ft. of modern living in one of Saint Johns most desirable neighborhoods. The homes striking exterior features elegant stone accents and a contemporary dark trim package, highlighted by a paved driveway and beautifully landscaped yard. Step inside to discover an inviting open-concept main floor with 9-foot ceilings, where a family-friendly living room (complete with a sophisticated tray ceiling) flows seamlessly into the dining area and modern kitchen. The kitchen boasts natural light, ample cabinetry, and sleek stone countertopsperfect for both everyday meals and entertaining.The luxurious primary suite is a true retreat, featuring two generous walk-in closets and a spa-like ensuite with premium fixtures. Two additional bedrooms on the main level offer flexibility for family, guests, or a home office. The fully finished basement adds significant value with its extra family room, bedroom, and full bathideal for a guest suite or extended living space. Outside, enjoy a spacious back deck and manicured lawn, perfect for outdoor dining and relaxation. Located near the scenic Saint John River, parks, golf course, trail systems, shops, restaurants, and Uptown Saint John, this home also features energy-efficient comfort provided by a ductless heat pump system. Dont miss this rare opportunity for modern luxury in Millidgeville! All rebates assigned to builder (id:19018)
69 Cambridge Drive
Saint John, New Brunswick
Welcome to your dream home in Millidgeville! With time to customize finishes to your taste and style, this exceptional new construction bungalow offers 1,815 sq. ft. of modern living in one of Saint Johns most desirable neighborhoods. The homes striking exterior features elegant stone accents and a contemporary dark trim package, highlighted by a paved driveway and beautifully landscaped yard. Step inside to discover an inviting open-concept main floor with 9-foot ceilings, where a family-friendly living room (complete with a sophisticated tray ceiling) flows seamlessly into the dining area and modern kitchen. The kitchen boasts natural light, ample cabinetry, and sleek stone countertopsperfect for both everyday meals and entertaining. The luxurious primary suite features two generous walk-in closets and a spa-like ensuite with premium fixtures. Two additional bedrooms on the main level offer flexibility for family, guests, or a home office. The fully finished basement adds significant value with its extra family room, bedroom, and full bath. Outside, enjoy a spacious back deck and manicured lawn, perfect for outdoor dining and relaxation. Located near the scenic Saint John River, parks, golf course, trail systems, shops, restaurants, and Uptown Saint John, this home also features energy-efficient comfort provided by a dual-head ductless heat pump system. Dont miss this rare opportunity for modern luxury in Millidgeville. Alll rebates assigned to builder (id:19018)
109 Broad Street
Saint John, New Brunswick
This extensively renovated owner occupied triplex offers a modern, condo like lifestyle in the heart of Uptown Saint John. Ideally located near the waterfront with harbour & Bay of Fundy views, each unit approx. 1500 sq ft & features 3 bedrooms, a mudroom, in unit laundry plus 5 appliances. Perfect for multi generational living or investment. The covered front porch & full walk out basement ideal for storage or workshop space. Numerous upgrades include windows, insulation, roofing (2021), kitchens, baths & more. The owners top floor unit boasts rich hardwood floors, open concept kitchen, dining area & charming living room with original fireplace (rental potential $2400 mth-$28,800 year). Enjoy off street parking for 4 to 5 cars, private driveway & backyard; rare features in the uptown area. Just steps to a new park, splash pad, walkable to Tin Can Beach & all the amenities of the vibrant uptown core. Whether you are looking to live in one unit & rent the others, house extended family or expand your investment portfolio, this property delivers versatility, location & exceptional value! Note: Current Income: 2 apartments $48,000 a year, bump up to $76,800 a year if non owner occupied. Expenses: $26,405 a year. Apartments include utilities but have separate meters.Looking for condo living uptown ,then invest in yourself with a $48,000. income ..pays you well! (id:19018)
3310 490 Route
Dundas, New Brunswick
UNIQUE CUSTOM HOME WITH BACKYARD OASIS WITHIN 20 MINUTES TO THE CITY! Sitting on a PEACEFUL TWO ACRE LOT, the property offers TRIPLE ATTACHED GARAGE, INGROUND SALTWATER POOL, AND HIGH END FINISHES. This energy efficient home features a blend of craftsman style and modern finishes throughout including pine board floors, rustic doors, cape cod siding and more. The main level WELL APPOINTED KITCHEN with large island, WALK-IN PANTRY and custom cabinetry featuring quartz countertops, front living room and dining combination. Down the hall, you will find full bath with custom shower and heated floors, as well as primary bedroom with WALK-IN CLOSET and a bedroom with access to the backyard. The UPPER LEVEL ADDS ADDITIONAL LIVING SPACE with loft space with propane fireplace offering views of the backyard and its own 4 PC ensuite featuring tile shower and soaker tub. The lower level is FULLY FINISHED with family room, bedroom and full bathroom with laundry. The BACKYARD OASIS offers INGROUND SALT WATER POOL with pavers stone surround, WORKSHOP and MANCAVE with wood burning stove, Garden Shed, Pergola and more. EXTRAS include: GENERATOR READY PANEL, 4 MINI SPLIT HEAT PUMPS, DOUBLE DETACHED CONVERTED INTO A MUSIC ROOM WITH FINISHED STORAGE AREA, TWO HIGH EFFICIENCY PROPANE STOVES and MUCH MORE. This home must be viewed to appreciate its true value, call your REALTOR® to view! (id:19018)
71 Queensway Drive
Moncton, New Brunswick
INCOME PROPERTY! $3,000 MONTHLY INCOME INCLUDING IN-LAW SUITE! Nestled on a ½ acre treed lot with city views, 71 Queensway Drive in Mapleton Place offers exceptional space, flexibility, and income potential. This spacious home features 5+1 bedrooms, 4 full bathrooms, and 4 separate living areasincluding three income-generating units bringing in approximately $3,000/month. The main level offers a bright living room with custom arched windows and a brick fireplace, a generous kitchen with white cabinetry, glass cooktop, built-in oven, convertible range hood, and double sink, plus a dining area with walkout to a large patioperfect for entertaining. The primary bedroom includes double closets and a make-up vanity, while a second main-floor bedroom features updated laminate flooring. A third bedroom upstairs has access to a private patio. The renovated main bathroom includes a double-sink vanity and new vinyl flooring. The basement hosts a stylish in-law suite (non-conforming) with private laundry and storage. The converted double garage offers a modern one-bedroom suite, and a fourth private-entry one-bedroom unit includes a full bath, island, mini split, and patio. Bonus features: 2 mini-split heat pumps, central vacuum, baby barn, and updated roof and gutters (2012). Close to a splash park, tennis courts, and winter ice rink. Book your private showing today! (id:19018)
18 Robby Street
Douglas, New Brunswick
Welcome to your forever home.Nestled on a beautifully landscaped 1.5 acre lot, this thoughtfully renovated custom two-storey home offers 2,900sqft of above grade living space, designed with family in mind.Outdoor you will step into your private backyard oasis, complete with a two-tier covered deck, a hot tub, cozy fire pit, and tons of play space.A detached 28x31 garage with an unfinished loft provides endless potential, whether for a home office, studio or AirBnB.With a long paved driveway (3/4 cars wide), generator panel hook-up, large shed, and recent updates including a new roof (Dec), newer siding, & septic emptied in January.From the rich luxury vinyl plank flooring to the charming solid pine doors, no detail has been overlooked.The open concept living room and kitchen boasts a wood stove with marble hearth, a long back wall of windows that flood the space with natural light, and a view of your beautiful backyard.The large farmhouse kitchen is the heart of the home, featuring a custom range hood & walk-in pantry.A spacious den/dining room, main level bedroom or flex space, generous entryway, & a stylish laundry & bath complete the main level.Upstairs you'll find 3 oversized bedrooms, each with custom closets and fresh paint.The newly added main bathroom is crips & modern, while the luxurious ensuite invites you to unwind in the Jacuzzi tub or walk-in shower after a long day.Dual heat pumps upstairs and down, central vac, and a water softener system. (id:19018)
224 Oxford Street
Fredericton, New Brunswick
Nestled on a beautifully landscaped quarter-acre lot in one of Frederictons most desirable neighbourhoods, 224 Oxford Street is a timeless executive two-storey home that offers space, style, and exceptional care from its original owners. This immaculately maintained property is tucked into a private, park-like setting on The Hill and boasts well over 3,000 sq. ft. of living space. Step into the welcoming foyer with coat closet and access to a bright front study with a large window and custom built-ins. on the opposite side foyer, you will find the inviting living room which features hardwood floors, oversized windows, a custom mantle, and additional built-in shelving. Perfect for entertaining, the formal dining room flows into the spacious eat-in kitchen, complete with rich cabinetry, centre island with breakfast bar, and abundant storage and prep space. The adjoining family room features wall-to-wall windows and a cozy natural gas fireplace, with access to the back terrace. A mudroom, laundry area, and 3-piece bath complete the main level. Upstairs offers four bright bedrooms, a full bath with double vanity, and a generous primary suite with its own ensuite, walk-in closet, ductless heat pump, and private dressing area. The lower level includes a rec room, bonus room, storage, utility area, and interior access to the double-car attached garage. The mature trees and tranquil yard complete this truly exceptional home! (id:19018)
15 Emma Court
Fredericton, New Brunswick
Stunning custom-built home in the highly sought-after neighborhood! This beautifully crafted residence, designed with high-end finishes throughout, is waiting for a family to make it their own. The main level boasts an expansive, open-concept living space that seamlessly blends the kitchen, dining, and living areas. Elegant granite countertops, complemented by a raised tray ceiling. Off the dining room, you'll find sliding patio doors leading into a bright and airy four-season room. From there, step outside onto the large deck, perfect for entertaining or simply enjoying the sun. Additionally, a charming three-season room off the deck provides a cool respite. The main floor also includes a spacious master suite with a generous walk-in closet. A second bedroom, also with a walk-in closet and its own en-suite bath, completes this level. The fully finished lower level offers an expansive family room with a cozy natural gas fireplace and patio doors that open to the backyard. Two more bedrooms share a bathroom, making this level ideal for family or guests. This floor also includes two offices. The lower level leads out to a single attached garage, which features doors on both ends for easy access. The extra large detached garage is equipped with its own 100 amp electrical panel. Insulated, with it's own heat pump and second garage door located off the back corner.The beautifully landscaped exterior includes a firepit area that is perfect for entertaining. (id:19018)
398 Westmount Boulevard
Moncton, New Brunswick
Nestled in the desirable New West End, directly across from scenic Jones Lake, this spacious and charming home offers the perfect blend of character and comfort. Located on a quiet cul-de-sac, this property is ideal for families seeking privacy and convenience. Step inside to a spacious entryway that sets the tone for the home's welcoming layout. The main floor features a cozy den, a formal dining room, and an updated kitchen with plenty of counter space for cooking and entertaining. Youll also appreciate the convenience of main floor laundry and a powder room, along with direct access to the attached garage. The inviting living room, centered around a wood-burning fireplace, is perfect for relaxing evenings with family and friends. Upstairs, youll find five generously sized bedrooms, including a spacious primary suite complete with a walk-in closet and private ensuite. The beautifully landscaped yard includes a 3 season gazebo ideal for outdoor enjoyment while recent updates to the roof, windows, and siding provide peace of mind. With its unbeatable location, functional layout, and timeless character, 398 Westmount is the perfect place to call home. Dont miss this rare opportunity in one of Monctons most sought-after neighbourhoods! (id:19018)
34 Scott Street
Woodstock, New Brunswick
If you are looking for a large commercial building along the Trans Canada Highway and just off popular EXIT 185 Woodstock, this building could be for you! Currently vacant, this mainly open concept 7500 sq ft building features an unobstructed showroom area with windows and an overhead door for moving larger items in and out. The back of the building houses a gorgeous staff area with kitchen, lounge, full bath, laundry, a second kitchenette, 1/2 bath and separate offices. In addition to all of this, there is unfinished (insulated) storage with 2 additional overhead doors and a loading dock. All kept warm in the winter and cool in the summer with multiple mini splits. The exterior features a newly painted exterior, newly paved parking lot, steel roof, storage building & attached single garage for storage. This building would be amazing as is or divided into multiple units. This high traffic visible building will be the perfect place for your business to thrive! (id:19018)
180 School Street
Alma, New Brunswick
*** INCREDIBLE VIEWS OF THE BAY OF FUNDY // 3 BEDROOMS and 2 FULL BATHROOMS // OVER 1.5 ACRE LOT // MINUTES FROM HIKING AND SNOWMOBILE TRAILS*** Welcome to 180 School St., in ALMA NB!>>>>>> This beautiful home is overlooking one of the 7 NATURAL WONDERS of North America; the BAY OF FUNDY. >>>>>> The main level boasts a very good-sized kitchen with stainless-steel appliances, a living room with recessed ceilings & propane fireplace and a SEPARATE LAUNDRY ROOM. The home is CLIMATE CONTROLLED with a CENTRAL HEAT PUMP and has a separate GENERATOR PANEL. The unfinished basement, with an extra 1600 SQFT of POTENTIAL LIVING SPACE, is accessed separately through the oversized single car ATTACHED GARAGE. The home has the potential of 2 SEPARATE RENTAL UNITS. >>>>>>> The property includes: COMPOSITE front covered porch and back deck, with GLASS PANELS, an OVERSIZE DOUBLE DETACHED GARAGE with a side door, beautifully MANICURED FLOWER BEDS, an OVERSIZED PAVED DRIVEWAY and much more! The property is 1.5 kms from the FUNDY NATIONAL PARK and just over 1 km from a WALK ON THE BEACH and GREAT RESTAURANTS! A SNOWMOBILE/OFF-ROAD TRAIL is around 100 meters away. Book your visit today! (id:19018)
950 Hillcrest Road
Saint John, New Brunswick
This unique quality-built raised bungalow is absolutely stunninginside and out! Nestled among mature trees, the property offers complete privacy and serenity, just minutes from the city and airport. Crafted with care and packed with high-end finishes, this home boasts an ICF foundation, stone exterior, black-framed windows, decorative ceiling beams, elegant kitchen cabinetry, stylish fixtures, striking white stone fireplace, beautifully tiled walkway, crown moulding extends to every roomincluding the closets! Every inch of this home exudes quality craftsmanship and care. With nearly 3,400 sf of finished living space, this home is as spacious as it is efficient. Enjoy year-round comfort with an owned ductless heat pump, electronic thermostats, and power bill under $2,900/yr! Featuring 3 spacious bedrooms, plus a versatile 4th room perfect as a home office or nursery on main level plus another 2 bedrooms on lower level, 3 full baths, convenient main-floor laundry, luxurious primary suite with walk-in closet and spa-like 4-piece ensuite featuring double vanity sinks, a tiled walk-in shower, and a stunning soaker tub. The massive family room is perfect for entertaining or relaxing with the family. The beautifully landscaped and private backyard oasis is sure to impress with a two-tiered deck, secluded sitting nook, hot tub and gorgeous cozy gazebo. The 24x26 garage is fully finished and yes, also finished with crown moulding! All this plus a huge paved driveway! Just wow! (id:19018)
50 Mitton Road
Cocagne, New Brunswick
STUNNING WATERFRONT ON THE COCAGNE RIVER! Year-round home with breathtaking views and your own private dock for boating, canoeing, or simply relaxing by the water. Enjoy your brand-new roof and solar panel system for energy efficiency. Step out onto the interlocking deck to relax into HOT TUB viewing the water or unwind in the solarium/sunroom while watching incredible sunrises. Inside, the main floor features a spacious family room with cedar cathedral ceilings and a stone propane fireplace, a large updated kitchen with stainless steel appliances, and ceramic flooring. Two bedrooms, a full 4pc bathroom with heated floors, and a generous mudroom complete the main level. Upstairs, find a bright open loft space perfect for a home gym or office. The massive 22x23 primary bedroom offers river views, a sitting area, propane fireplace, and a luxurious ensuite with Jacuzzi tub, double sinks, heated floors, and a separate shower. Incredible oversized double garage perfect for storage, workshop space, or all your recreational gear! Professionally landscaped with stone block driveway and retaining walls. A perfect blend of comfort, style, and nature! CLOSE TO MARINA, SCHOOL, TRAILS, HIGHWAY, CONVENIENT STORE, GAS BAR, BEACH, RESTAURANT.( BONUS ; baby barn, generator hook up, electric car plug ) (id:19018)
32 Eagle Court
Island View, New Brunswick
Privately set on just under an acre, this impressive walkout bungalow offers direct waterfront access and sweeping views of the Saint John River. Perfectly balancing natural serenity with everyday convenience, the home is located just 10 minutes from the city. On the main level, youll find a fully updated kitchen with brand-new appliances, hardwood flooring, and a skylight that fills the space with natural light. The layout features two bedrooms, including the primary, 1.5 bathrooms, and a ductless heat pump for year-round comfort. The open-concept living and dining area showcases panoramic 180° views of the water, offering a stunning backdrop for daily living and entertaining. The finished walkout basement adds exceptional versatility, with three additional bedrooms, a full bathroom, and two generous living areas ideal for guests, a growing family, or multi-generational living. A second heat pump ensures efficient climate control on both levels. For peace of mind, both the home and detached garage have been upgraded with new roofs. Whether youre soaking in the riverfront scenery, enjoying the sunlit interior, or unwinding in total privacy, this home is a rare and remarkable find. (id:19018)
949 West River Road
Grand Falls, New Brunswick
Welcome to 949 West River Road, Grand Fallsyour countryside escape just minutes from town. This beautifully maintained home offers 3 bedrooms upstairs and 1 downstairs (egress window required), sitting on a stunning 10-acre lot that's fully set up for a hobby farm. Youll find 3 outbuildings, including a powered barn, plus access to a 4-acre pasture with a natural spring. Don't fret - this house comes with a lawn mower to manage your immaculate grass! Inside, the home is warm, bright, and move-in ready with flexible living space and a finished basement. Enjoy direct access to the NB Trail system at the end of your drivewayperfect for snowmobiling, ATVing, or scenic walkswhile still enjoying total privacy. Whether you're starting a homestead or looking for space to unwind, this property has it all. (id:19018)
Lots Route 930
Haute-Aboujagane, New Brunswick
OVER 5,000FT OF WATERFRONT ON THE ABOUJAGANE RIVER // Discover the perfect investment opportunity with this expansive 100-acres property, ideally located in a prime area ready for development. Boasting a total square footage of 396,249.7 square meters, this property offers ample space for a variety of potential uses. The land includes 48.9 acres within a designated Sea Level Rise (SLR) Zone, requiring innovative adaptations to sea level rise and storm surges, presenting a unique opportunity for environmentally conscious development. This property features diverse landscapes, including 98,762.9 square meters of preserved wetlands, offering a beautiful natural environment that adds both ecological value and aesthetic appeal. With 297,486.8 square meters of usable land. The zoning allows for versatile development opportunities, making it suitable for residential, recreational, or mixed-use projects. The location benefits from convenient access to local amenities, major transportation routes, and natural attractions, enhancing its desirability for future occupants or visitors. Whether you're looking to invest in a large residential community, a recreational facility, or a combination of both, this property offers the space and flexibility to bring your vision to life. Don't miss out on this rare opportunity to acquire a substantial tract of land with incredible potential. Contact your favourite REALTOR® today for more information on this exceptional property. (id:19018)
27 Silverstone Drive
Moncton, New Brunswick
EXECUTIVE TWO STOREY HOME WITH DOUBLE ATTACHED GARAGE AND LARGE PRIVATE TREED LOT BACKING ON A GREENBELT IN MONCTON NORTH! Located on a quiet street and nestled on a near 0.5 ACRE LOT, this well maintained home is ready for its new owners. The main level offers front sitting room, office, spacious living room that flows into the well appointed dining room and into the kitchen with breakfast nook. Patio doors lead you to the back deck where you can enjoy the screened in room which overlooks the mature trees with property outlined by creek. The upper level features FOUR BEDROOMS including bonus room above the garage, the primary bedroom is complete with custom walk-in closet and 5 PC Ensuite and full family bathroom. The lower level adds additional living space with large family room, fifth bedroom, half bath, mechanical room and mudroom area (with rough-in for a sink) with direct access to the garage which could be potentially used as a private entrance for an IN LAW SUITE or private office space. Extras include: NEW DUCTED HEAT PUMP, granite countertops, freshly painted, new fixtures and much more. Call your REALTOR® to view! (id:19018)
40 Salengro Crescent
Moncton, New Brunswick
Welcome to 40 Salengro Crescent a beautifully appointed Executive 2-storey home located in the heart of Moncton North, just minutes from schools, shopping, and all amenities. The main level offers a warm and inviting layout featuring a spacious living room with a cozy propane fireplace, a formal dining room, and a well-equipped kitchen with granite countertops. A convenient 2-piece bathroom and main-level laundry round out this level, offering both style and functionality. Upstairs, you'll find a true Primary Bedroom retreat complete with two walk-in closets and a luxurious 4-piece ensuite bathroom. Two additional generously sized bedrooms and a 4-piece family bath provide ample space for the whole family. The bright and spacious basement boasts a massive family room, a 3-piece bathroom, a non-conforming bedroom ideal for guests or a home office, and plenty of storage space. Additional features include a double attached garage, new furnace with a ducted heat pump system for year-round efficiency and comfort, and beautifully landscaped grounds. This stunning home checks all the boxes space, style, and location! Contact your REALTOR® to schedule your private viewing today! (id:19018)
292 University Avenue
Fredericton, New Brunswick
Welcome to your next entrepreneurial venture! Sitting on a busy corner lot with great visibility and high traffic flow, just minutes away from UNB, Lady Beaverbrook hockey rink, and Queens Square Park, make it a hub of activity, ensuring a steady stream of customers throughout the day. Whether its students grabbing a quick bite between classes, sports enthusiasts fueling up before a game, or families enjoying a leisurely stroll, your convenience store will be the go-to destination for all. If that is not enough there is also a fully equipped and licensed kitchen for added revenue. This property presents an unparalleled opportunity for entrepreneurs to capitalize on the thriving local community. Don't miss your chance to make your mark in the heart of this vibrant neighborhood. Take the first step towards your entrepreneurial success and make this convenience store yours today! (id:19018)
175 Whiting Road
Fredericton, New Brunswick
This commercial property is a versatile opportunity in a high-traffic location, ideal for both growing and established businesses. It includes a spacious retail area and a large 4-bay garage, offering flexibility for various operations. The property features approximately 20 parking spaces, two washrooms, a loft office, and a kitchenette. The storefront includes a public washroom, a large bay door, and a customer service area. The industrial garage spans over 3,000 square feet with four bay doors, making it suitable for automotive services, warehouse storage, light manufacturing, or trades such as plumbing, electrical, and HVAC. (id:19018)
55 Nature Drive
Dieppe, New Brunswick
Welcome to 55 Nature Drive located in sought after Domaine Nature. This stunning executive home sits on a private 1.06 acre treed in lot. The main level features 9ft ceilings mudroom/foyer, a large office, powder room, beautiful kitchen with oversized island and open living and dining separated by a double sided stone propane fireplace. The bonus room upstairs features a media room complete with in wall speakers and 120 inch movie theater screen. A great place to watch movies or host sporting events. Also upstairs you will find 2 spacious bedrooms and a 4 piece bath with double vanity and laundry for convenience. From there you walk into the oversized master bedroom with large windows for natural light. Step into a 5 piece ensuite bath with jetted soaker tub and double sink with lots of space to relax and recharge. When its time to get ready the oversized walk-in closet will impress with ample space. Down stairs is a large 1 bedroom in law suite with its own entrance and laundry. Whether it is for your parents, kids, nanny, or mortgage helper it is a great asset. The double car garage has epoxy floors and mini split to keep you warm in winter or cool in summer. Outside you will enjoy the true meaning of nature in your serene 1.06 acre treed in lot with large deck and sunken fire pit. Feel like your in the middle of nowhere right on the edge of the city. EXTRAS: Invisible dog fence to keep your pets on the property and wired speakers throughout home and backyard (id:19018)
75 Mount Prospect Road
Smithtown, New Brunswick
Perched atop Mount Prospect, this spacious home offers income potential and an inviting living experience with panoramic views of the Hammond River Valley. As you drive through the iconic covered bridge and up the hill, youre welcomed into peaceful country living. The moment you step inside, this home delivers an undeniable ""wow"" factor, with a stunning design that highlights the breathtaking views from the back of the home as the focal point. Built in 2015, this spacious home features cathedral ceilings, an open-concept design, and large windows that flood the space with natural light. The main level boasts 3 bedrooms & 2 full bathrooms, including a luxurious primary suite complete with an electric fireplace, walk in close and ensuite. The inviting living area also features a fireplace, creating a cozy ambiance, while the spacious deck is the perfect place to take in the incredible views. The fully finished basement offers incredible versatility. One half features a self-contained 3 bedroom, 1 bathroom apartment with a private entrance & a separate driveway, making it ideal for rental income or extended family. The other half of the basement is designed for entertainment, featuring a bar, recroom, & additional finished storage space. The 1.5-car attached garage is insulated, providing added convenience. With its unparalleled views, modern amenities, and income potential, this home is a rare find just outside of Hampton. Don't miss out, book your showing today! (id:19018)
44 Edison Crescent
Riverview, New Brunswick
Are you looking to move up to executive style living in a great family friendly area? Check out this large updated two story in a prestigious neighbourhood in Riverview. The inviting front entry offers inviting access to the formal dining room on one side, a living room on the other and leads into a central hall to the family room and eat-in kitchen at the back of the house. Plenty of closet storage for hosting lots of guests. The kitchen offers an abundance of cabinetry and counter space, including a breakfast peninsula with seating for four. The family room has a propane fireplace, and there is a patio door off of the eat-in kitchen for easy access to the back deck (great for entertaining). There is also a half bath, a laundry area, and a mud room leading from the double attached garage. Check out the covered three-season sunroom with a hot tub, which is to remain. Upstairs there is a four piece family bath and three bedrooms including the primary bedroom with a completely updated five piece ensuite with heated floors and a walk-in closet and freestanding soaker tub and separate custom shower. Notice all of the luxury upgrades! You will find additional living space in the lower level with a family room, guest room/office, full bath with ceramic shower and storage area. New paved driveway can accommodate 8 cars. There is already an EV charger plug installed as well. Fenced-in back yard has a huge new gazebo and also features a raised garden, and apple trees. (id:19018)
House And Lot 2017-18 A And J Crescent
Killarney Road, New Brunswick
Stunning Bungalow on a Spacious Acre+ Lot! This 1,654 sq. ft., 3-bedroom, 2-bathroom bungalow offers the perfect blend of comfort, style, and functionality. Enter through the inviting covered porch to find a bright foyer and a convenient laundry/mudroom. The open-concept living area boasts a striking 9-foot tray ceiling, seamlessly flowing into the dining space and modern kitchenperfect for entertaining or relaxing with family. The master suite is a true retreat, featuring a luxurious soaker tub, walk-in closet, and private ensuite. Two additional bedrooms provide flexibility for family, guests, or a home office. The exterior is just as impressive, with a triple-car garage and a covered back deck that overlooks the acre-plus lot surrounded by trees, offering privacy and tranquility. Built with quality in mind, this home comes with an 8-year Lux New Home Warranty for added peace of mind. Lot subdivision will be completed before closing, with all rebates returning to the builder. Dont miss out on this incredible opportunity (id:19018)


