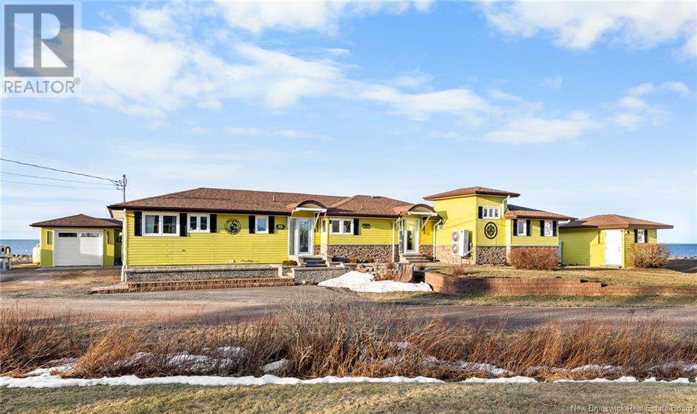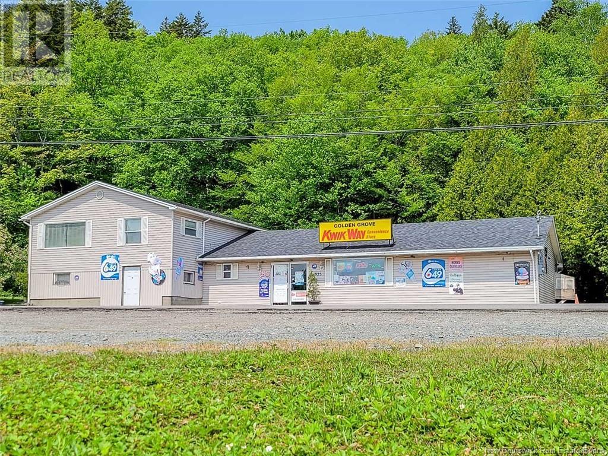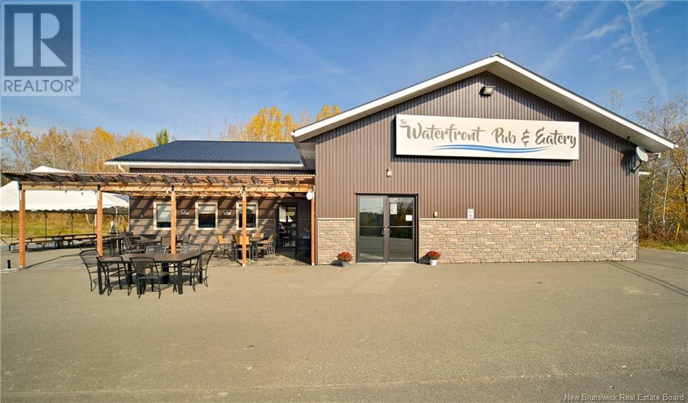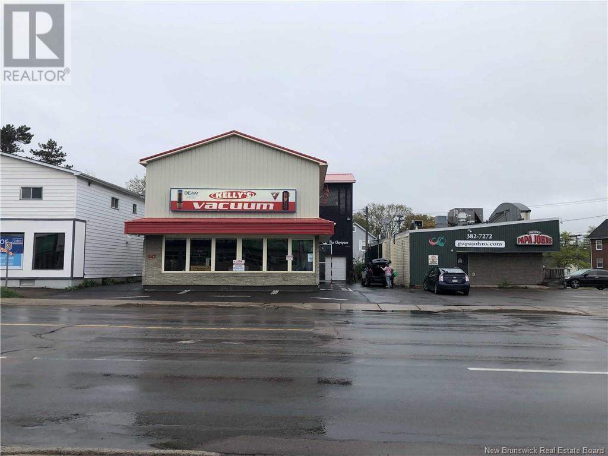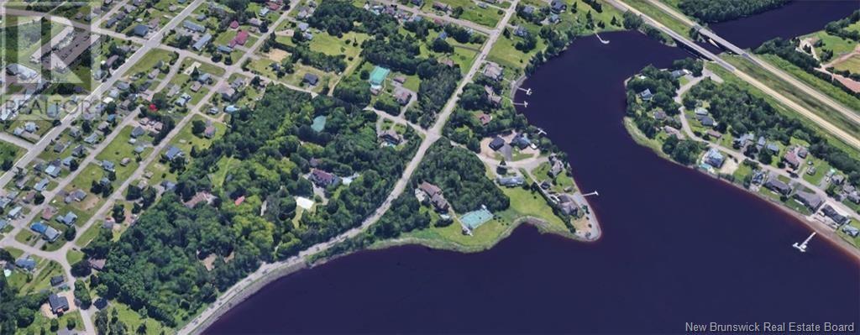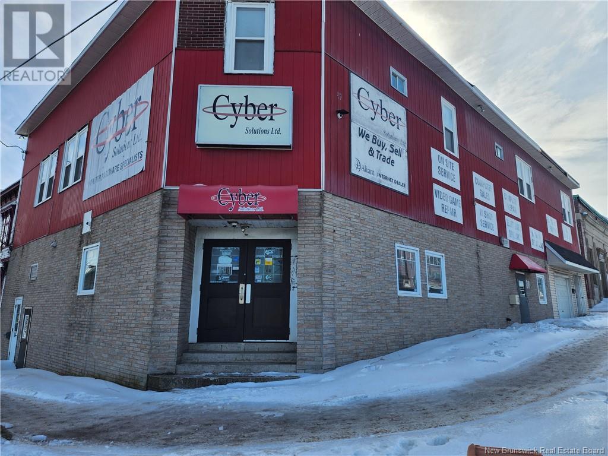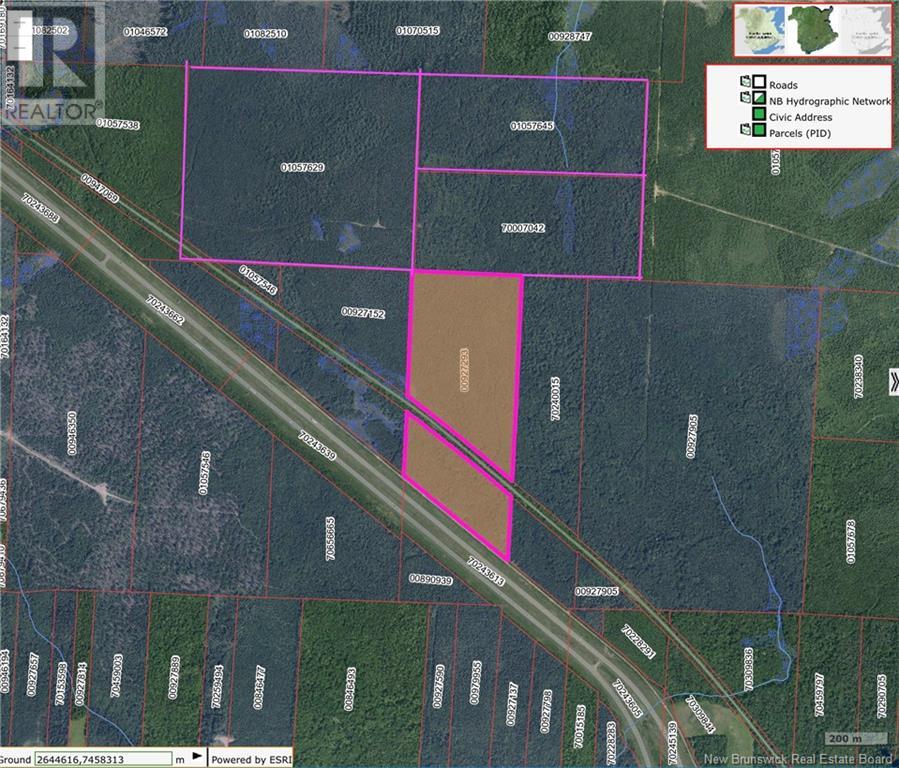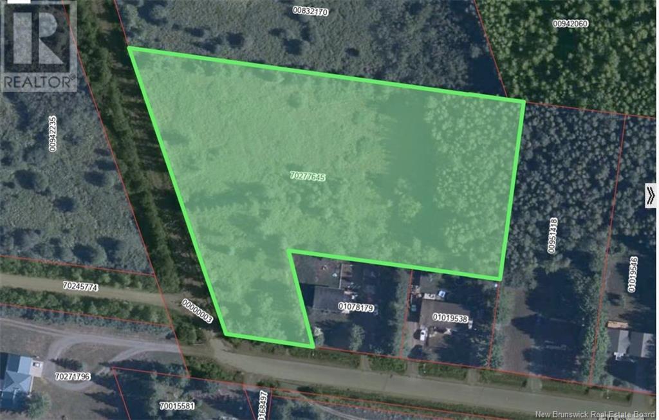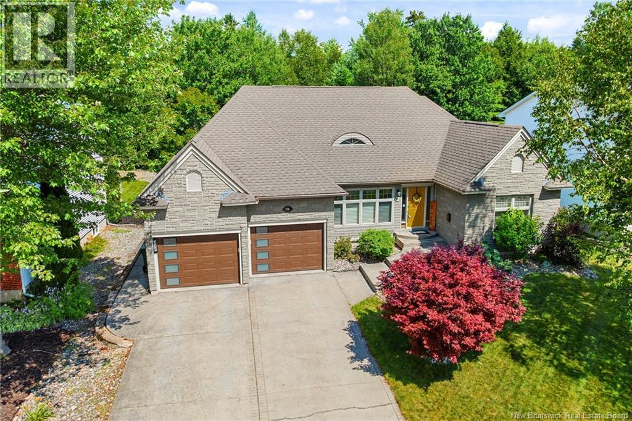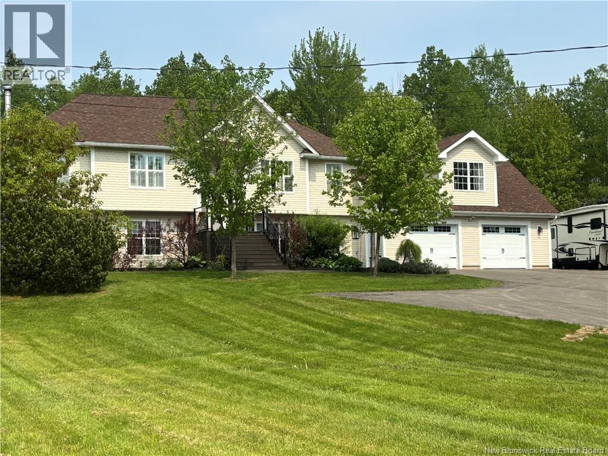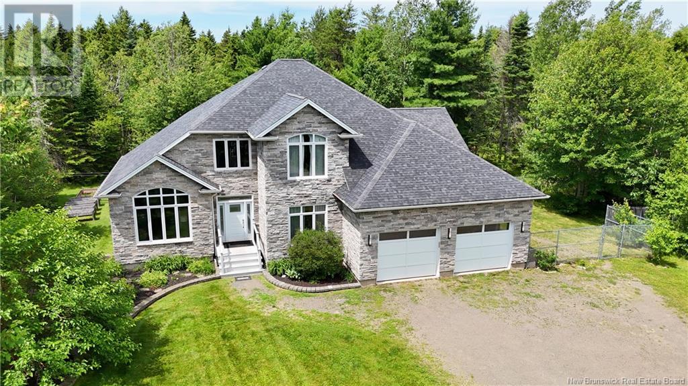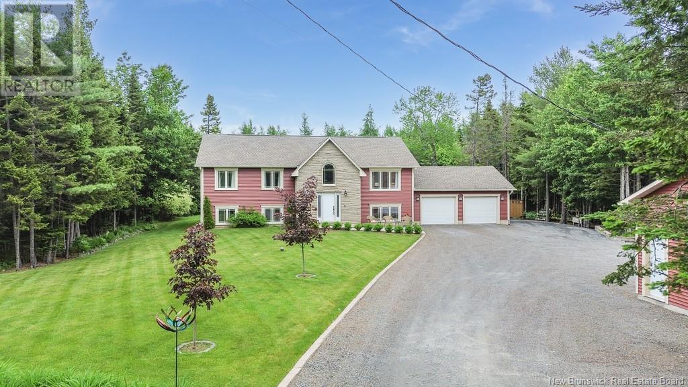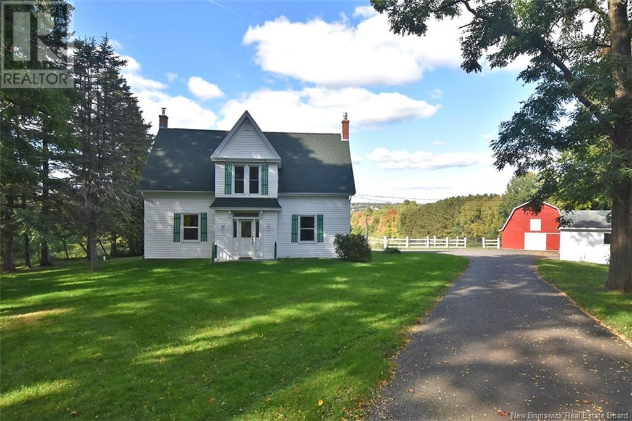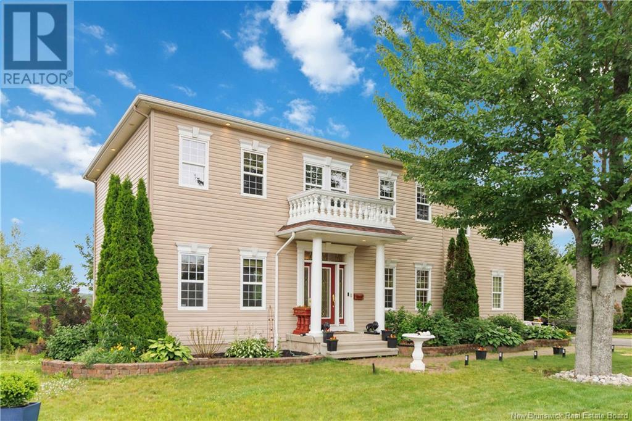25 Ocean Breeze Drive
Grand-Barachois, New Brunswick
STUNNING WATERFRONT HOME!!! Welcome to 25 Ocean Breeze in Grand Barachois along the Northumberland Straight. This gorgeous, open concept 1 level living bungalow is ready for your enjoyment. This property boasts of natural light and features breathtaking views from sunrise to sunset! Enjoy morning and evening walks along the sand dunes, or simply take in the ocean breeze on your newly built 110 foot long waterfront deck with infinity pad. Enjoy a chefs kitchen featuring CAFE appliances, a wine fridge, slate floor tile and an oversized granite island, excellent for entertaining. The Living room and dining room offers a built-in cabinetry and vaulted ceilings. The primary bedroom is separate from the other 2 bedrooms, it features a fabulous ensuite with double vanity, glass shower and a large walk-in closet. The 2 additional bedrooms are located on the west end of the home offering privacy from your guests. Also on the west wing of the home is a storage/laundry room. Enjoy the efficiency of a NEW CENTRAL AIR Heating system for your comfort throughout the home. Outdoors you will find a detached garage built in 2014, great for beach toys or a small boat. New hot tub spa, extensive waterfront deck, stone work, gardens, boardwalk and private steps to the beach make this beach house an ideal place to host family and friends. Call today for your private viewing. (id:19018)
1588 Scenic Narrows Boulevard
Cambridge-Narrows, New Brunswick
Recreation, Nature, Fitness, Waterfront and Home a way of life! At 1588 Scenic Narrows Blvd, the water calls your name with over 240 of private waterfront on Washademoak Lake. The lake is known for its recreational wonders leading to the Saint John River and the ocean. A 2.4-acre lot wraps you in privacy with nature, yet one minute from a country store, wharf, ATV trails that carry you to nature and a thriving community of activities. Step inside. Sunlight dances across quartz countertops in a kitchen built for laughter and late-night stories. Exposed beams soar overhead, and a propane stove in an open-concept living room fills the space with cozy warmth. Heated floors in the kitchen/dining room soothe your steps as you sip coffee watching morning mist lift off the lake. The main floor primary bedroom with ensuite bath offers full lake view - a painting you get to live inside. A 500 sq ft addition in 2023 brings a 14x8 saltwater swim spa to your doorstep a warm, bubbling invitation to relax or work out any time you like. Six owned mini-split heat pumps keep every corner comfortable. The walk-out basement rec room is ready for rainy-day movies or late-night activity. Upstairs, a large bedroom and a flex space wait for kids, guests, or hobbies you never had time for before. Outside, the oversized detached double garage comes with a secret, a furnished 1-bedroom apartment perfect for visitors or a little extra income. This home is exempt from the foreign buyer ban. (id:19018)
64 Fawcett Avenue
Sackville, New Brunswick
CUSTOM-DESIGNED 5+1 BEDROOM FAMILY HOME IN IDYLLIC SACKVILLE! This home sits in a fantastic University town, just 25 minutes to Moncton. Through the front door is the foyer leading to the den/office and the formal dining room. The back of the home features the gorgeous open-concept kitchen with quartz counters and in-floor heating, the living room with three-sided propane fireplace, and a breakfast room/sitting area with access to the enclosed screen room. This level has a half bathroom, mudroom with closet and custom built-ins, and access to the attached garage. The second floor has the primary suite with sitting area, walk-in closet, and ensuite bathroom. This level also has four additional guest bedrooms (2 with walk-in closets), a full bathroom with double vanity, and a separate laundry room. The basement, with in-floor hot water heat, is finished with a family room, sixth bedroom, full bathroom, gym area, storage, a sauna, and stairs to the garage (perfect for in-law suite access). The backyard is a true oasis - stamped concrete walkways, stonework, built-in firepit with pergola, large deck with hot tub and seating area, and southern exposures. Detached 14x16 wired shed. Updates include: ductless heat pumps (2020), tesla charger (2021), roof shingles (2023), hot tub and sauna (2024), deck, stamped concrete walkway, pergola, and stone landscaping (2024), hardwood flooring on main floor refinished (2025), quartz countertops in kitchen and baths (2025). (id:19018)
3582 Route 134
Shediac Cape, New Brunswick
Experience breathtaking ocean views from this meticulously maintained 3-bedroom home in Shediac Cape, designed for both comfort and energy efficiency. Built to Canadian R-2000 standards, this property features natural wood Cape Cod siding, radiant floor heating, and a mini-split heat pump for year-round efficiency. The open-concept main floor boasts tray ceilings, a custom kitchen with stainless steel appliances, a large island, and stunning cabinetry, all overlooking the water. The living room features a stone fireplace, while the sunroom, with its vaulted wood ceiling, offers access to the spacious patio with panoramic ocean views. The primary suite includes a walk in closet with built ins, and a large ensuite bathroom with custom finishes. The second bedroom has a built in murphy bed and versatile bonus room above the heated 3-door attached garage serves as a third bedroom or additional living space. Enjoy a second large living room with vaulted ceilings. Outside, enjoy a raised stone patio with a built-in garden beds, a storage shed, and direct access to the water, perfect for kayaking and coastal adventures. A boaters dream property with opportunities to have a mouring right infront of your home and minutes from a local boat launch. Located close to beaches, restaurants, golf courses, schools, and just 20 minutes from Moncton this home is turnkey ready, with most furniture included and a 14,000-watt Generac generator for added convenience. (id:19018)
1925 Golden Grove Road
Saint John, New Brunswick
Presenting Golden Grove Convenience Store an extraordinary 9.36-acre property to Dolan Lake, offering an incredible waterfront land/view and expansive land along the public road. This listing includes both the business and a recently renovated house with a garage, providing a compelling opportunity for potential buyers seeking a turnkey investment. The sellers conducted a comprehensive renovation of the living space in 2013, featuring new laminate flooring, kitchen cabinets and sink, windows, water heater, bath booth, toilet, vanity, doors, lighting, ramps, and fresh painting. Additionally, in 2017, notable upgrades such as a new roof, POS system, security system, and sump pump were implemented. Further improvements include new store LED lighting in 2022 and professionally built deck in 2024. The owners currently reside in the attached two-story house, featuring two bedrooms, one bathroom, a living room, kitchen, family room, laundry room, ample pantry spaces, garage, and landscaped front and backyards with grass, apple, lilac, maple, cedar trees, and numerous varieties of nature greets you. Alternatively, the property allows for the potential of additional rental income or the construction of a personal cottage on the expansive land. Choose to be the owner of a convenience store business, a two-story house, and over 9.3 acres of land, offering a lifestyle beyond that of a two-bedroom condominium owner! (id:19018)
51 Joshua Street
French Village, New Brunswick
Tucked away on a quiet, cul-de-sac, this custom-built home offers 4008 sq ft of beautifully finished living space. Designed with care and built on an engineered pad with an ICF foundation, this property provides luxury, comfort, and privacy. Grand open-concept layout & cathedral ceilings in the great room, hardwood with ceramic floors, a wall of windows that flood the space with natural light. The kitchen features under-cabinet lighting, a full suite of updated light fixtures, and even a set of surprise pocket doors to create quiet separation from the rest of the home. The spacious bedrooms are laid out for privacy, with the primary suite tucked away opposite the others, featuring a luxurious ensuite.Upstairs, youll find a bonus loft above the oversized garage, which is fully heated and cooled by its own mini-split. The finished walkout basement adds even more living space and includes a workshop. Outdoor living is just as impressive. Enjoy peaceful sunrises from the large covered front porch, above-ground pool, hot tub, or drinks under the deck-side gazebo. A brand-new 18x18 outbuilding, built on a concrete slab, offers flexible space for storage, hobbies This home is equipped with a Carrier ducted heat pump (Dec '21), insulation between floors ('21), UV water filtration system, a water softenermaking it as efficient and comfortable as it is beautiful. A cozy window seat catches the afternoon sun, and generous closets and hidden storage are found throughout the home. (id:19018)
1456 Route 790
Dipper Harbour, New Brunswick
Perched above the dramatic tides of the Bay of Fundy, this custom-built waterfront home offers a peaceful, ocean side lifestyle in the heart of Dipper Harbour. Built in 2012 and nestled on just under an acre, this two-bedroom residence captures sweeping ocean views, abundant birdlife, and the tranquil rhythm of coastal living. Sunrooms offer year-round enjoyment of the natural surroundings, while the finished lower level provides additional living space with a cozy family room. Step through to the adjoining gazeboa private retreat with surrounding windows and another wood stoveideal for alfresco dining, quiet reading, or simply soaking in the salty breeze. The overall layout includes two full bathrooms, one on each level, and a thoughtful design throughout. From the village wharf in the distance to the crashing waves below, this is a place where you can reflect, and reconnect with natureright from your own backyard. Offered at $750,000, this is a rare opportunity to own a front-row seat to one of Canadas most iconic coastlines and will be the next home for those who value privacy, beauty and a connection to the sea. (id:19018)
748 Route 105
Nackawic, New Brunswick
Welcome to the Waterfront Pub and Eatery in picturesque Nackawic! Nestled along the serene banks of the Saint John River, this charming establishment offers a unique blend of rustic charm and modern amenities. With breathtaking views of the water, it serves as the perfect backdrop for both casual gatherings and special celebrations. The menu features a delectable array of locally sourced dishes, from fresh seafood to mouthwatering burgers, all crafted to satisfy diverse palates. The inviting interior boasts a warm, cozy atmosphere with comfortable seating and a fully stocked bar featuring local brews and fine wines. Outdoor seating options allow guests to soak in the stunning sunsets while enjoying live music and events throughout the summer. With a loyal customer base and a reputation for excellent service, the Waterfront Pub and Eatery is not just a restaurant; it's a community hub. This is an incredible opportunity to own a thriving business in a beautiful location, with EVERYTHING included, making it a must-see for potential investors looking for a turnkey operation! (id:19018)
647 Mountain Road
Moncton, New Brunswick
Location meets opportunity! Welcome to 647 Mountain RD. Storefront with workshop & warehouse! Opportunity to take over a well established business or begin your next commercial investment. The main building has a seperate entrance to the top floor where. 20x40 Warehouse has 3 levels and a garage door access. For more information reach out to your REALTOR®. (id:19018)
Lots Webster/riverside
Shediac, New Brunswick
Lots of acreage in downtown Shediac overlooking the river. Great location for developers. Call your REALTOR® now! (id:19018)
200 King West Street
Saint John, New Brunswick
CORNER COMMERCIAL! Located on a high traffic, high visibility corner with 4 lane east and west access just 200 feet away. Looking for a solid spacious building to run your business? This could be it. Over 7000 sq ft of finished space, large commercial main level with an apartment and then 3 apartments above (1 under construction). Business is NOT for sale (relocating eventually to a smaller footprint). Zoning is CG General Commercial offering a wide range of uses. On Street parking as well as a built in garage. With the Port of Saint John on the doorstep and thousands of vehicles passing daily, this building has lots of options for the right investor or owner occupied use. Presently run and occupied primarily by family, the income numbers are not relevant however, with the number of units and location its got the potential for a solid investment. (id:19018)
4 Lots Off Hwy 2
Lakeburn, New Brunswick
RARE find! Discover 257 acres of prime timberland available as a package of four PIDs! Strategically located just off Highway 2 West, this expansive property offers easy access via the old rail service road. Featuring mature woods, the land is currently zoned as Timberland, presenting an incredible opportunity for forestry investments, recreational use, or future development. With its proximity to major routes and natural beauty, this property combines convenience with potential. Dont miss this unique opportunity to own a large parcel of land in a prime location. Contact today for more details! (id:19018)
Lot Northwood And Old Barn Road
Moncton, New Brunswick
ATTENTION DEVELOPERS!! INVESTORS!!! Looking to build a subdivision in the ever so growing areas of Moncton North, Look no farther than this 3.16 acre lot off the Mapleton Road in Moncton NB. Close to shopping, restaurants, schools, recreational activities. Highway accessible and close to walking trails. Up to 10 Zoned R2 Lots can be created along with a road going into A Cul-de-sac sub division. Picture attached to this listing is what it could look like if made into a sub division. Contact your Realtor ® For further information or to view this property (id:19018)
931 Coverdale Road
Riverview, New Brunswick
Are you looking for a great modern executive style bungalow with all of the upgrades you deserve? Check out this three bedroom four bath home with double car attached garage and resort style back yard with heated inground pool and Jacuzzi hot tub. Spacious and welcoming open concept floor plan featuring a dining room large enough to seat 10-12 and a huge dream kitchen with many upgrades, including quartz countertops and a 10' island. Plenty of cabinets including two pantries and a spacious workspace. Large windows allow plenty of light and offer amazing views of the river and community below! The livingroom has a patio door leading to a 45'x12' waterproof balcony, that provides great views of the pool and back yard areas. Entering from the garage, there is a large double closet and half-bath in one direction and a laundry and mud room area with plenty of additional storage in the other. The main floor is completed with two large bedrooms each with its own ensuite bath and walk-in closet. The lower level has several windows and two patio doors offering plenty of light and easy walk-out access to the back yard amenities, which is surrounded by a 6' wooden fence. The large third bedroom, bathroom, a hobby room, wine cellar, walk-in pantry, storage areas, a bar or juice bar/snack bar/ second kitchen (with beverage fridge and dishwasher), sunroom, and a large family/games room complete the lower level. Two storage sheds remain. Solar panels save thousands a year in electricity (id:19018)
576 Douglas Avenue
Fredericton, New Brunswick
Welcome to 576 Douglas Avean executive bungalow in the heart of sought-after Fulton Heights. Overbuilt and over-engineered, this stunning home sits on an oversized, professionally landscaped city lot with stamped concrete driveway, lush gardens, mature trees, and beautiful curb appeal. Step inside to vaulted ceilings, rich hardwood floors, and sun-filled living spaces. The great room features oversized windows, a custom built-in entertainment wall, and a luxurious double-sided propane fireplace that connects to the spacious primary suite. The chefs kitchen is built for entertaining with professional-grade appliances, an induction stove, built-in wine fridge, oversized island with a prep sink, and a walk-in pantry. A bright bayed sunroom offers peaceful views of the private, tiered backyard. The main level includes a formal dining area, laundry room, access to the attached double garage, a full guest bath, and two bedroomsincluding a serene primary suite with spa-inspired ensuite, custom built-ins, walk-in closet, and direct deck access. The fully finished lower level features two additional bedrooms, a full bath, family room, home gym, den, sauna, and ample storage. This one-of-a-kind bungalow offers timeless design, thoughtful layout, and refined comfort in one of Frederictons most desirable neighbourhoods. (id:19018)
51 Driftwood Court
Moncton, New Brunswick
Stately Family Home with In-Law Suite in Moncton North. Welcome to this impressive 2-storey home on a double lot in a quiet Moncton North cul-de-sac. Perfect for families, with the bonus of an income-generating in-law suite: main level, no stairs, private back deck. Inside, enjoy hardwood floors, central air, and a functional layout. The kitchen features built-in appliances, a center island, and walk-in pantry, opening to a sunny dining nook and oversized family room with a cozy propane fireplace. The main floor also offers a formal dining room, living room, half bath, and convenient laundry. Upstairs, the spacious primary bedroom boasts a large walk-in closet and private ensuite. Two additional bedrooms and a 4-piece main bath complete this level. The finished basement adds more living space with a large family/games room, office/den, non-conforming bedroom, 3-piece bath, cold room, and ample storage. Comfort features include central vac, air exchanger, intercom, and alarm system. Outside, enjoy professional landscaping with mature trees, plants, interlocking brickwork, a fully fenced yard, and two decks for entertaining. A well-appointed double attached garage completes the package. If you want space, versatility, and income potential - this is the one! (id:19018)
21 Rogers
Berry Mills, New Brunswick
**MOTIVATED SELLER, PRICED TO SELL, WONT LAST LONG** Tucked among mature trees on a peaceful, oversized lot in Berry Mills, this exceptional four-bedroom, three-bath home offers the perfect blend of comfort, elegance, and thoughtful design. Just minutes from downtown Moncton, its ideal for buyers who want country living with city convenience. Spacious, light-filled rooms include two large living areas anchored by a stunning double-sided fireplaceperfect for relaxing or entertaining. The kitchen, crafted by Glenwood Cabinets, is both practical and beautiful, featuring granite, quartz, and butcher block countertops, a double stainless-steel farmhouse sink, a second prep sink, and a breakfast bar. A formal dining room completes the main floor. The primary suite is a true retreat, with a seven-foot soaker tub in the ensuite and a custom walk-in closet by Turtle Creek Cabinets. Downstairs offers potential for a private in-law suite or space for teens, guests, or a home-based business. It features two generous bedrooms, a full bath, and two additional living areasideal for a gym, office, or media roomwith a separate entrance for privacy. The property includes a double car garage, storage shed, and a new pad perfect for a trailer, boat, or extra parking. Relax outside on the three-level deck with hot tub, surrounded by nature. If youve been searching for a home with room to grow, live, and enjoythis is it. (id:19018)
5352 Route 134
Cocagne, New Brunswick
Welcome to forested luxury just 30 minutes from Moncton. Tucked on a private, tree-lined acre, this custom executive retreat offers timeless warmth, seamlessly blending natural beauty with modern comfort and design. Step past the stone façade into a sun-drenched interior where cathedral ceilings and panoramic windows blur the line between inside and out. Watch the leaves blaze gold in the fall, or sip morning coffee beside snow-draped evergreens from the sunken living room. The chefs open kitchen features quartz counters, premium appliances, and a walk-in pantry - perfect for preparing lobster feasts from nearby Shediac or gathering around the island for a classic kitchen party. Host dinner in the garden-view dining room, quickly clean up with your central vac, then catch the game from the family rooms custom entertainment wall. Work remotely from your elegant main-floor office with matching custom shelving, or finish laundry comfortably with built-ins and a spacious folding counter. Head downstairs for a workout in your private gym, then unwind in the hot tub or settle in for a movie night - your dream theatre room is already wired and waiting. A spa-like primary suite offers a soaker tub, double vanity, and heated floors - one of many comforts powered by a state-of-the-art geothermal system. With a spacious attached oversized garage, fenced dog run, and room to grow, this home doesnt just check boxes - it elevates every season of your life. Contact your REALTOR® today! (id:19018)
85 Milbury Road
Bedell, New Brunswick
This gorgeous estate features a beautifully renovated farmhouse, complete w/ a welcoming front porch sitting on 13.4 acres, ensuring privacy & breathtaking views while being just minutes from Woodstock, Trans Canada Hwy and US Border. You will appreciate the lush landscaping, paved driveway, a charming pond and field for personal crops, which all contribute to its picturesque appeal. The home boasts an attached 2 car garage for convenience. Inside, the main level presents a spacious open-concept kitchen/dining/living area, featuring a high-end kitchen, hardwood floors, & a cozy propane fireplace that opens onto a large deck. There's also a generously sized mudroom, which includes laundry facilities & a full bathroom. Additionally, the main floor offers 2 flex spaces that can be adapted to your needs, perhaps a den, office, spare room, or playroom. The farmhouse retains much of its original charm with the staircase, trim, & interior doors adding character. Upstairs, the 2nd floor provides 3 spacious bedrooms, full bathroom, and a large landing area. Beyond these features, the property includes a ducted heat pump for efficient climate control, a walk-out basement set up as a woodworking shop with a dust collector system, generator panel for peace of mind, a concrete septic system, and Bell Fibre Op Internet. The outdoor space is further enhanced by gardens, fruit trees, & bushes, along with a barn & 3 additional storage buildings, providing ample space for all your needs. (id:19018)
22 Independence Street
Killarney Road, New Brunswick
Located in popular Liberty Estates, a truly one-of-a-kind home sitting on a 2+ acre lot and offers over 3,000 sq. ft. of fully finished living space plus an attached two car garage as well as a detached 24x24 garage, providing ample storage for vehicles/toys. Meticulously landscaped with over $120,000 invested, the private backyard is a park-like oasis, complete with walking paths, perennial flowerbeds(no replanting required), mature trees and pergolas.The kitchen features quartz countertops, under-cabinet lighting, ceramic flooring, backsplash, pantry and plenty of cabinetry. Garden doors lead to a large deck with gazebo to enjoy the backyard paradise. The living room shares a vaulted ceiling with the kitchen and offers hardwood floors, built-in shelving and a beautiful corner electric fireplace with wood mantle. The spacious primary bedroom includes fresh paint, hardwood, double windows offering tons of light, a large walk-in closet and an ensuite with relaxing whirlpool tub, tile floor, vanity and walk-in shower. Two more bedrooms and a full bath with one piece tub/shower complete the main level. Downstairs features a large family room, second flex room perfect for a theatre or games area, a third full bath with walk-in shower, an office space or it can used as a fourth bedroom and theres access to the oversized attached garage from the utility/storage room. Peaceful, private and truly unique. Theres only one place like it in the world and its at 22 Independence Street! (id:19018)
3175 Woodstock Road
Fredericton, New Brunswick
The Balmaghie, named after a Parish in Scotland, was built around 1815 for Sir Isaac Allens daughter. The original details such as butternut baseboard and trim along with the hardwood floors will impress you with their delicate details. Embrace the tranquility of country living while being just a short drive from Downtown Fredericton. Whether you envision a hobby farm or a personal oasis, this property has it all. Discover the perfect blend of rustic charm and modern comfort in this stunning farmhouse set on 10 acres of gorgeous land. This inviting home features 4 spacious bedrooms and 1 bathroom with an additional office space on the main level that offers the flexibility to be converted into another bathroom if desired. The electrical has been fully updated to code. The wood furnace, ducted heat pump and brand-new propane fireplace keep you comfortable year-round. Although located off the main road, the driveway, surrounded by mature trees, sets the home far enough back to provide you with privacy. A classic red barn with equestrian stalls, double detached garage, separate workshop and garden shed ensure storage and space for all your farming needs. Step inside and notice the beautiful stairway highlighting intricately designed wooden posts that add a touch of elegance. Large windows throughout the home flood the interior with natural light. Each bedroom offers ample space for storage and sleeping arrangements making this farmhouse perfect for you and your family (id:19018)
619 Rue De La Baie
Beresford, New Brunswick
619 Rue de la Baie, Beresford Where Water Views Meet Privacy. Very rare 3.6 Acres waterfront property located in a very well known subdivision in Beresford, NB. This stunning, one-of-a-kind home offers the perfect balance of nature, privacy, and panoramic views of the bay of chaleurs right from your living room, kitchen, and patio. Originally built in approximately 1990, the home was thoughtfully expanded in 1997-1998 to include a spacious garage and a charming guest suite above it. Located on a very impressive 3.6 acres waterfront property very well landscaped with mature trees. This property gives you the peace and seclusion of country living, while still being close to everything. Whether you're relaxing indoors or entertaining in the backyard, the view of the Bay takes center stage. The main home features 3 bedrooms and 2 full bathrooms, offering ample space for the family. Above the garage, youll find a private 1-bedroom, 1-bathroom guest suiteideal for visiting family, rental income, or a quiet home office. If youve been dreaming of a home that's your very own oasis with serene living, this could be yours. Don't miss your chancebook your showing today! (id:19018)
27 Mcandrew Street
Moncton, New Brunswick
PRICED BELOW ASSESMENT!!Executive Home with Spacious Layout & In-Law Suite. Feel the Sophistication of this beautifully designed home. A sweeping spiral staircase anchors the grand foyer, serving as a striking architectural centerpiece. To the right, a sunlit formal dining room offers the perfect setting for hosting dinner parties and holiday gatherings, while to the left, the formal living room provides a quiet retreat for relaxing or entertaining guests. The main floor is defined by 9-foot ceilings, tasteful trim, and high-end finishes that enhance the sense of openness and luxury. The heart of the home is a spacious galley kitchen offering generous cabinetry, ample counter space, and quality finishes. Just off the kitchen, a cozy breakfast nook opens through garden doors to a maintenance-free concrete deck, creating a seamless indoor-outdoor flow and providing a tranquil spot to enjoy your morning coffee or summer barbecues. Upstairs, the home features four bedrooms including a Primary Bedroom with 2-piece ensuite, plus family bathroom with laundry closet. An expansive bonus room complete with a wet bar is a flexible space perfect for a playroom, home theater, or guest retreat. The lower level adds even more value with a separate one-bedroom in-law suite, ideal as a mortgage helper or multi-generational living space. An oversized paved driveway and private backyard round out this exceptional property, offering space, comfort, and functionality in fabulous location. (id:19018)
75 Shiajan Crescent
Moncton, New Brunswick
Immaculate, climate-controlled 2 storey home located in sought-after North Moncton, just off Evergreen Drive. Nestled on a large lot, this property offers stunning curb appeal with landscaping, stone pavers, and a charming covered veranda. The double paved driveway leads to a 26-foot-wide attached garage, providing ample space for vehicles and storage. Step inside the spacious foyer featuring a hardwood staircase and double closet. The bright and inviting living room showcases an updated electric fireplace, adding warmth and style. The open-concept layout flows into a large dining area with patio doors leading to a private, two-tiered back deck and fully fenced private yard, perfect for enjoying the outdoors. The well-appointed kitchen is a chefs dream, complete with stained cabinetry, quartz countertops, gas range, and a direct-vented hood fan. Just off the kitchen is a generous mudroom with a large closet, a convenient 2-piece bath, and a dedicated laundry room with overhead cabinetry. Upstairs, you'll find two spacious bedrooms with walk-in closets, a full bathroom, and a luxurious primary suite featuring a walk-in closet and elegant ensuite bathroom. The fully finished lower level offers even more living space, including a large family room, two additional bedrooms (one non-conforming), and a full 4-piece bathroom. This move-in-ready home reflects true pride of ownership throughout and is perfectly suited for families seeking space, comfort, and location. (id:19018)
