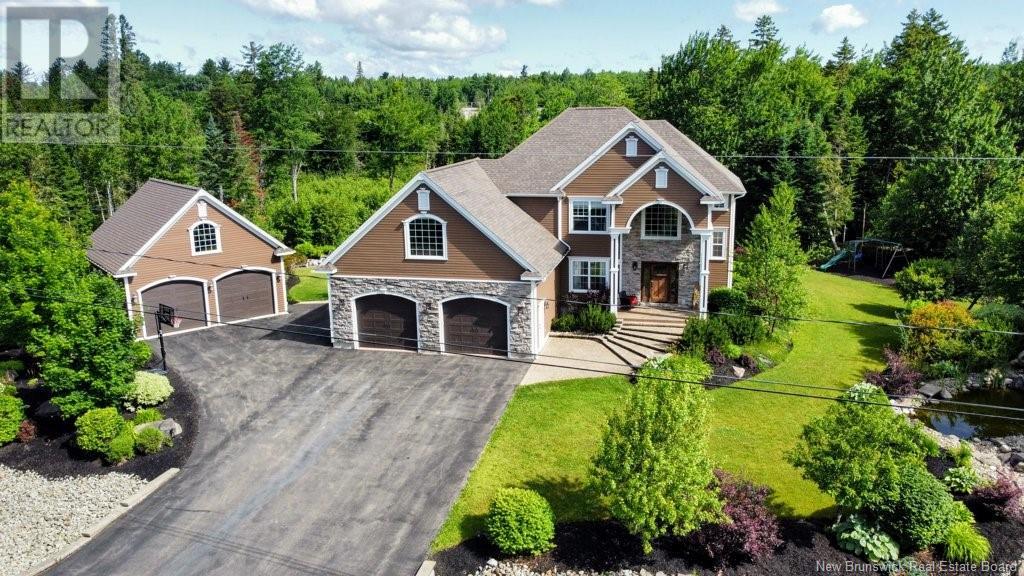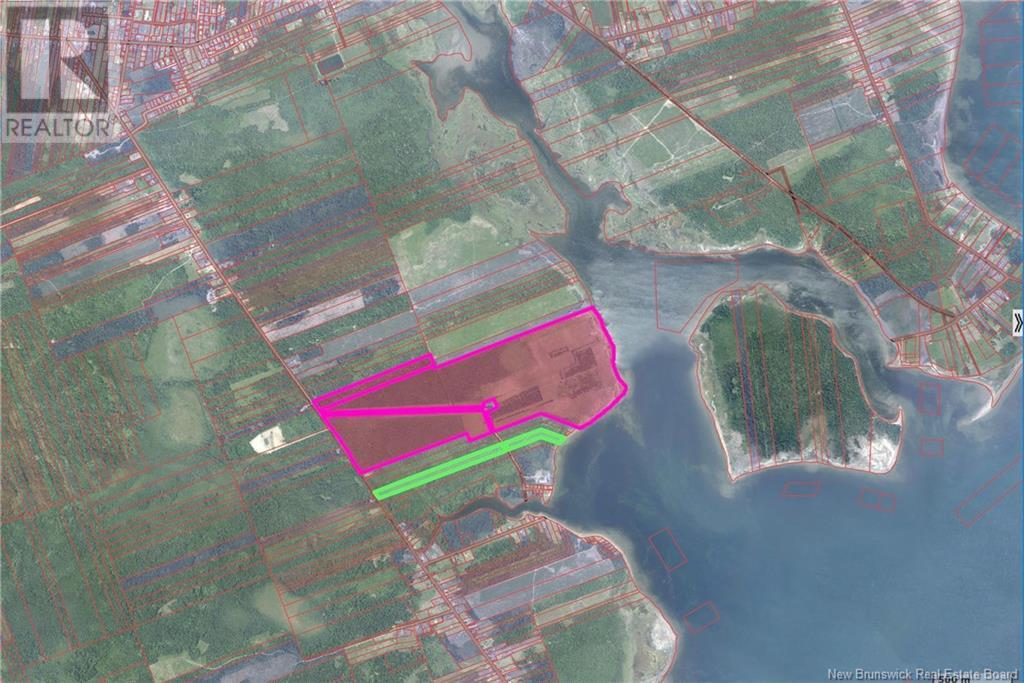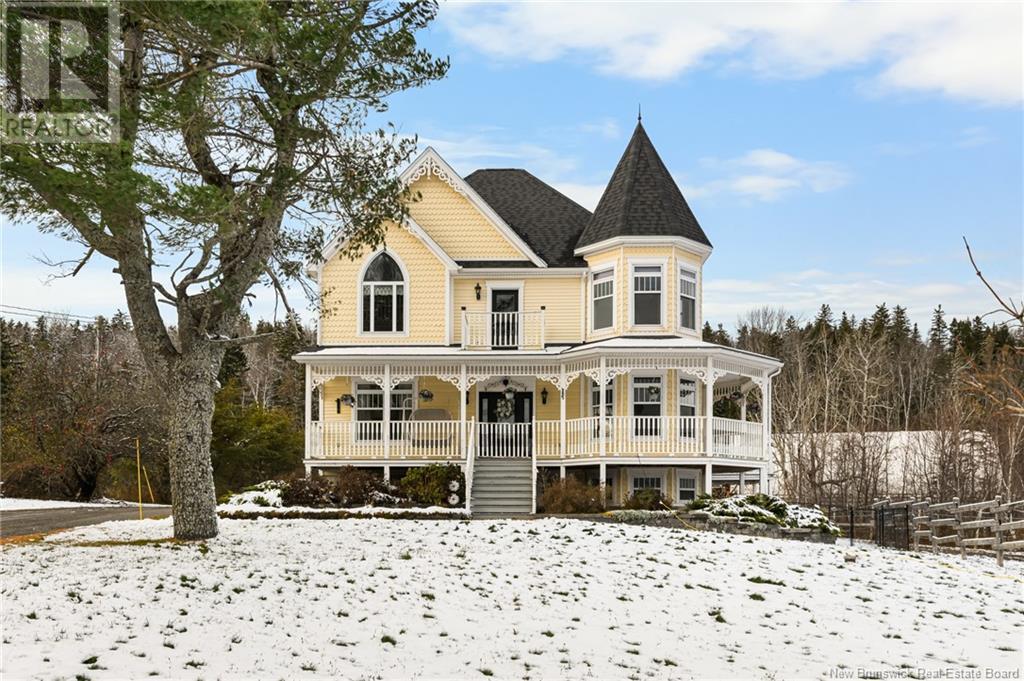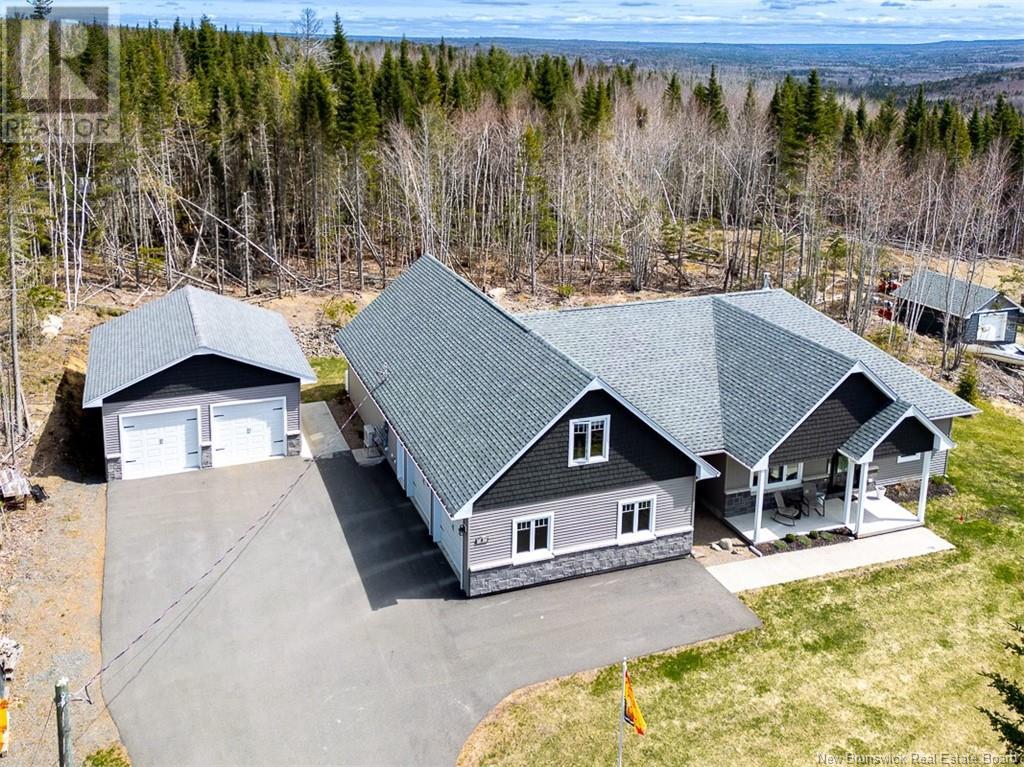320 Red Bank Road
Chipman, New Brunswick
Big Sky Ventures, 163-acre certified organic sea-buckthorn berry orchard and winery, is New Brunswicks only commercial citrus farm. Its is one of the worlds 5 true super fruits, known for natural healing and high amounts of protein, fibre, antioxidants, vitamins and minerals. It helps fight diabetes, skin conditions, liver damage, cancer, high blood pressure, weight loss and increases blood flow. The farm sells the whole fruit, juice, dehydrated powder, wine, spirits, beer, and skin products and has several B2B contracts and more in the development stage. Kosher certified with several licenses including a cottage winery license to sell in Alcohol NB stores. Financials, projections, farm operation plan, EIA, field map, equipment/asset list, a reclamation plan avail. It has perfected its formulas, processes, and invented efficient cleaning and harvesting techniques. 6000 berry trees with potential for more, 50-acres of hay fields, 8000 softwood trees that are over 35 years old, maple trees, walking trails, irrigation ponds, and McKInney Brook. CN Rail Rte through town. Currently no zoning regulations. Tons of road frontage with potential to subdivide into building lots. The 3-level 4700 sqft lodge has 5 bedrooms, 2 full baths, processing, cold storage, lounge/display area and a separate huge outbuilding with freezer room. Co-Owner willing to stay to train/transition. www.bigskyseabuckthorn.com. 3D tour and Walk thru video available (id:19018)
320 Red Bank Road
Chipman, New Brunswick
Big Sky Ventures, 163-acre certified organic sea-buckthorn berry orchard and winery, is New Brunswicks only commercial citrus farm. Its is one of the worlds 5 true super fruits, known for natural healing and high amounts of protein, fibre, antioxidants, vitamins and minerals. It helps fight diabetes, skin conditions, liver damage, cancer, high blood pressure, weight loss and increases blood flow. The farm sells the whole fruit, juice, dehydrated powder, wine, spirits, beer, and skin products and has several B2B contracts and more in the development stage. Kosher certified with several licenses including a cottage winery license to sell in Alcohol NB stores. Financials, projections, farm operation plan, EIA, field map, equipment/asset list, a reclamation plan avail. It has perfected its formulas, processes, and invented efficient cleaning and harvesting techniques. 6000 berry trees with potential for more, 50-acres of hay fields, 8000 softwood trees that are over 35 years old, maple trees, walking trails, irrigation ponds, and 445-feet on McKInney Brook. CN Rail Rte through town. Currently no zoning regulations. Tons of road frontage with potential to subdivide into building lots. The 3-level 4700 sqft lodge has 5 bedrooms, 2 full baths, processing, cold storage, lounge/display area and a separate huge outbuilding with freezer room. Co-Owner willing to stay to train/transition. www.bigskyseabuckthorn.com. 3D tour and Walk thru video available (id:19018)
167 Lighthouse Road
Wilsons Beach, New Brunswick
Architecturally Designed Oceanfront Home with Private Beach! Welcome to coastal living at its finest. Perched on the affectionately named Whale Watch Lot, this exceptional home offers breathtaking views of the ocean, direct access to the private beach, and a front-row seat to nature's spectacular marine displays, including frequent sightings of whales and seals. Enter the main floor via the stunning foyer into an open-concept kitchen, living, and dining area, unified by a wall of windows that stretch across the back of the home making it feel like the sea is another room in the house. The elegant primary bedroom has its own deck overlooking the bay. A storage filled hallway leads to the spa-inspired bathroom highlighted by the impressive tiled shower. Two more ample bedrooms round out this level and another bath including main floor laundry. The ocean facing and screened in Timbertech decks are perfect for entertaining. The loft is the ultimate sanctuary offering serenity, space, and a beautifully framed view of the bay. The basement is ideal for storing kayaks and ocean gear while the walk-out leads straight to the waterfront, perfect for easy transitions from storage to shore. Located just 400 meters from the historic Head Harbour Lighthouse area and under 10 minutes from the international crossing to Maine. Properties of this caliber rarely come on the market, a rare opportunity for discerning buyers seeking elegance, tranquility, and a deep connection to the sea. (id:19018)
15 And 17 Macdonald Road
Upper Woodstock, New Brunswick
**NEW PRICE - NOW UNDER A MILLION!** Discover a rare opportunity w/ 15 & 17 MacDonald Rd, Upper Woodstock - a STUNNING, PRIVATE estate that has NEVER been for sale before, offering luxurious living & exceptional business potential on 3.71 acres! Built in 1999, 15 MacDonald features a 3-bedroom, 2 full + 1 half-bath home w/ energy-efficient insulation, ice-block foundation, radiant in-floor heating & a design thats flooded w/ natural light! Adjacent, 17 MacDonald presents an oversized 2-bay garage/barn, a studio/1-bedroom apartment above & a commercial-grade building formerly a veterinary hospital - perfect for entrepreneurs, doctors or veterinarians seeking a turnkey practice or innovative venture space. A stellar geothermal heating & cooling system offers efficiency & ease for the commercial space & apartment! Feel secure w/ a modernized security system at both properties, securing the entire estate! This unique property blends residential comfort w/ vast commercial opportunities in a picturesque, secluded setting, yet only minutes to uptown & downtown Woodstock! Don't miss out - seize the chance to own this versatile estate where luxury meets entrepreneurial spirit! HST applies to sale of 17 MacDonald Rd; purchaser to verify zoning; blueprints/surveys/home-plans/disclosures (Residential & Well/Septic)/location sketchs, etc. available; serious inquiries only, please! **Additional Photos Available Via Shareable Photo Album** **UPDATED DRONE SHOTS & 3D TOUR COMING SOON!** (id:19018)
Lot Colonel Nase Boulevard
Grand Bay-Westfield, New Brunswick
Be part of the largest development opportunity in the area. Mixed prime commercial/ residential real estate with 78+/- acres and over 3500 feet of road frontage. Potential for 157 single unit dwelling lots, 86 Apartment/condo units, 309,000 soft of Retail/Commercial/ Restaurant space and 25,500 soft. of Office Space. Municipal sewerage. Only 10 mins to Saint John/ 30 Minutes to Fredericton. Additional neighbouring property available. Great access to Highway 7 (id:19018)
4 Blue Jay Court
Hanwell, New Brunswick
This 5 bedroom, 3 ½ bathroom home is built on a 1.8 acre corner lot in popular Eagle Ridge subdivision. The quality of craftsmanship is evident at first glance from the striking exterior. The beautiful landscaping welcomes you up the paved driveway to the stunning covered front porch. The grand foyer has high ceilings and tons of natural light . It leads you to the open concept living room, dining room and kitchen with large island, breakfast bar and quarter-sawn oak cabinetry built by Heritage Kitchens. Also on the main level is a mudroom with walk-in closet and a powder room. The double attached garage with finished loft above is accessible from here. The second floor has the master bedroom complete with ensuite bath. Also on this second floor are 3 more bedrooms & laundry facilities. The lower level of the home has a large family room complete with bar, tons of storage & a 5th bedroom. Escape to the large back deck & cabana which overlooks the peaceful setting. There is an additional separate double car garage which is wired & heated with a loft space above. A forced air heat pump, 9ft ICF foundation & quality finishes through complete this package. The new K- 8 school across from the subdivision make this a desirable location for young families. This home is also close to the Hanwell Community Centre with walking trails, snowmobiling & 4 wheeling trails close by. It offers relaxed living but is just minutes from amenities & the heart of Fredericton city center. (id:19018)
186 Pettingill Road
Quispamsis, New Brunswick
Nestled on 2 acres of land, this exceptional residence offers the perfect blend of space, functionality, and convenience. This thoughtfully designed home is both an entertainers dream and a private sanctuary. The heart of the home features a vaulted ceiling to create an open and airy feel while a cozy fireplace, flanked by built-in bookshelves, adds warmth and character. The chefs kitchen boasts granite countertops, a double oven, and a substantial island, perfect for meal prep and casual dining. The main level includes three spacious bedrooms and two well-appointed bathrooms. The master suite is a true retreat, offering a four-piece ensuite, a walk-in closet, and a bay window overlooking a peaceful backyard teeming with nature. A versatile loft, above the garage is currently set up as a home gym but adaptable as an office or studio. The expansive lower level with in-floor heating throughout includes a rec room and dedicated games room, along with 2 more bedrooms and a bathroom. Additionally, a separate ground-level 1 bed/1 bath apartment is ideal for multi-generational living, rental income or an in-home business, with potential for further expansion in the basement. Surrounded by natural beauty, this home offers tranquility and seclusion while remaining just a short distance from local amenities. Whether youre seeking a family retreat, an investment opportunity, or a home that adapts to your evolving lifestyle, this property delivers unparalleled potential. (id:19018)
Lot Morais Street
Bas-Caraquet, New Brunswick
WATERFRONT : Exceptional new lot for sale in the magnificent Bas-Caraquet region. This vast land offers a total of 240 acres, distributed as follows: 70 acres of blueberries: ideal for a commercial or agricultural operation. 170 acres of forested land: perfect for forestry or conservation. This lot is a unique opportunity for commercial, agricultural or recreational projects. Take advantage of this rare opportunity to develop your activities or create a leisure space surrounded by nature. (id:19018)
20 Tiffany Court
Lower Saint Marys, New Brunswick
Nestled on a quiet court, this exquisite one-level home boasts exceptional curb appeal & luxurious living at its finest. Set on a beautifully landscaped lot, the property features elegant exterior pot lighting & a sleek walkway leading to a grand entry. A spacious main foyer opens into an impressive open-concept design with 9-foot ceilings. The massive great room is highlighted by a floor-to-ceiling stone hearth with electric fireplace. The adjacent dining area provides easy access to a private, covered ground-level patio perfect for entertaining or relaxing. The chef-inspired custom white kitchen is a dream come true, featuring two pantries, under-counter lighting, quartz countertops, a dedicated coffee & breakfast barideal for cooking & entertaining. 2 generously sized bedrooms, a separate dedicated office space, a stunning primary suite with walk-in closet & ensuite with walk-in shower. A private sunroom, with access to the back patio, offers a serene space to unwind & enjoy the outdoors. A mudroom with laundry facilities & direct access to the triple-car garage. Enjoy year-round comfort with central heating & cooling, a state-of-the-art security system & unparalleled quality throughout. This home offers a perfect blend of style, luxury, & functionality with extra wide halls & completely wheel chair accessible. Dont miss the chance to make this dream yours! Please leave all offers open for 72 hours. Seller reserves the right to accept an offer at their discretion. (id:19018)
129 Ammon Road
Ammon, New Brunswick
ELEGANT VICTORIAN HOME & EQUESTRIAN PARADISE perfectly poised on nearly 7 acres of land overlooking the City of Moncton! This home is only 10 years old, but was built to the highest quality with no detail spared in craftsmanship. Offering ample character, a discerning taste resonates throughout with extra wide reclaimed 100 year old pine flooring, a true tin ceiling, wainscoting, and so much more! The wrap around front veranda invites you into the front foyer featuring a grand staircase and 9ft ceilings, expansive living room with an impressive propane fireplace, a cozy den/study, lavish kitchen with floor-to-ceiling cabinets and centre island. The adjacent butler's pantry connects to a bright formal dining room. Ascend the staircase, the double French doors open to a beautiful master bedroom with cathedral ceilings, 4pc ensuite bath complete with claw foot tub and walk-in closet. Two additional bedrooms, one atop a turret with stunning views of the property! 4pc family bath and laundry complete this level. The bright downstairs is tasteful with a family room and walk-out basement, a 4th bedroom, 3pc bath, exercise area, craft space and storage room. Without failing to mention, a quaint Juliette balcony, heated tile flooring, bonus room above the double attached garage, and antique style lighting. Additional outbuilding, currently being used as an approved microbrewery. Equestrian amenities: barn with 6 box stalls, heated tack room, 60x100 indoor riding ring, and 2 shelters. (id:19018)
121 Caissie
Shediac, New Brunswick
This beautiful home in Shediac is a must SEE!Presenting an exceptional investment opportunity in Shediac, New Brunswick: a grand residence offering 9 bedrooms, 3 kitchens, and 4 living rooms. This meticulously maintained property boasts a stunning exterior complemented by a lovely inground pool and impeccably landscaped grounds. Ideally situated within walking distance of downtown, this expansive home is perfectly suited for a large family or as a lucrative income property. The multiple living areas and kitchens provide versatile spaces for various living arrangements or rental possibilities. With its prime location and impressive features, this property represents a rare chance to acquire a substantial residence in a desirable area of Shediac. (id:19018)
9 Leeland Way
Killarney Road, New Brunswick
Stunning 2021-built executive bungalow at 9 Leeland Way in tranquil Killarney Lake. This 4-bed,1-level-living home (with a loft) offers exquisite finishes. Offering 2 garages, an attached double & a detached double. Paved driveway leads to a landscaped concrete walkway. Enter to view stunning accent wall of stacked stone & wood, with ceramic tile flooring leading into the home. To the left, find a large, bright versatile bedroom, currently an office space. Enter the open-concept great room, hosting a living room, dining area, & kitchen. A mix of hardwood & ceramic floors flow throughout this space. A cozy propane fireplace adds warmth to the living area & coordinates beautifully with the foyer styling. From the living room, step out to a covered porch for a lovely outdoor retreat. Overlooking the landscape private backyard featuring: covered concrete patio; built-in speaker system; & cultured stone patio with fire pit Kitchen brings the wow factor with extensive ceiling-height cabinets, granite countertops,tile backsplash, massive island, & a separate walk-in pantry. Primary bedroom offers a lovely ensuite and walk-in closet. This bungalow layout offers added privacy, with the great room area in the center, separating the primary suite from the secondary bedrooms & bathroom. Finished loft space above the garage offers many possibilities. Other notable features include a security system, speaker system, & soffit lighting. A truly exceptional home in Killarney Lake. (id:19018)











