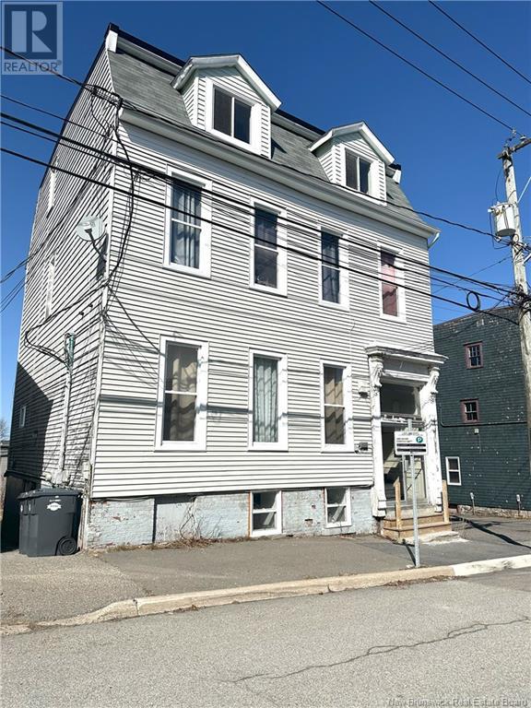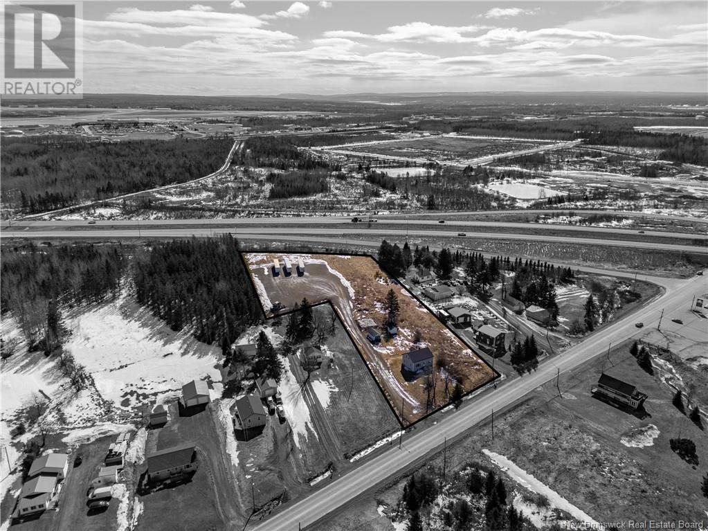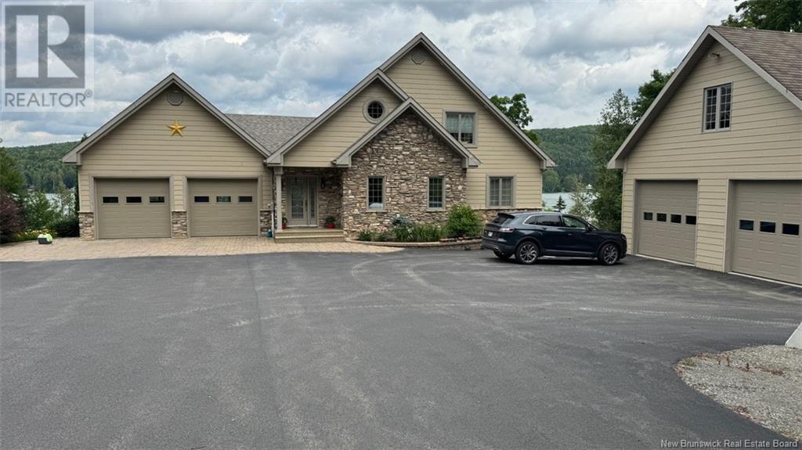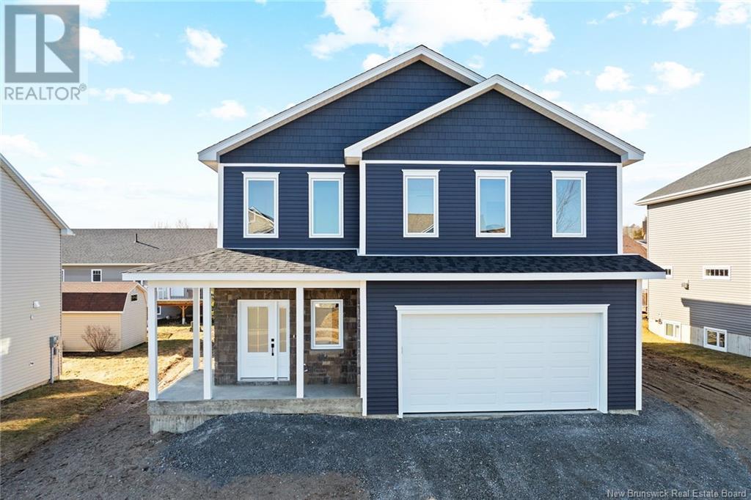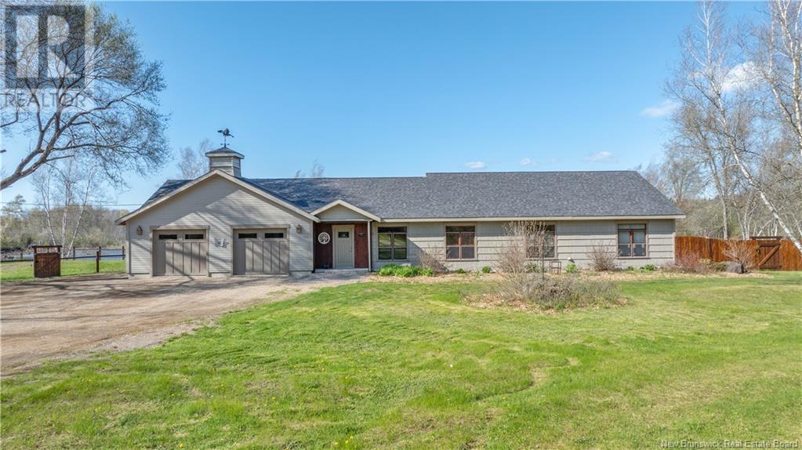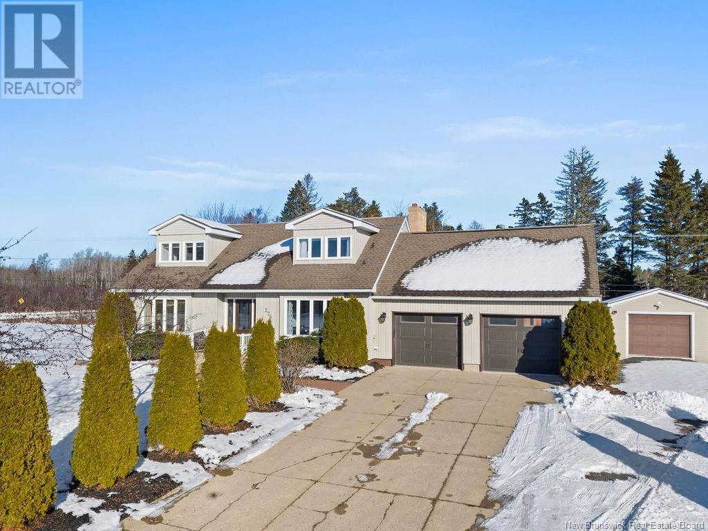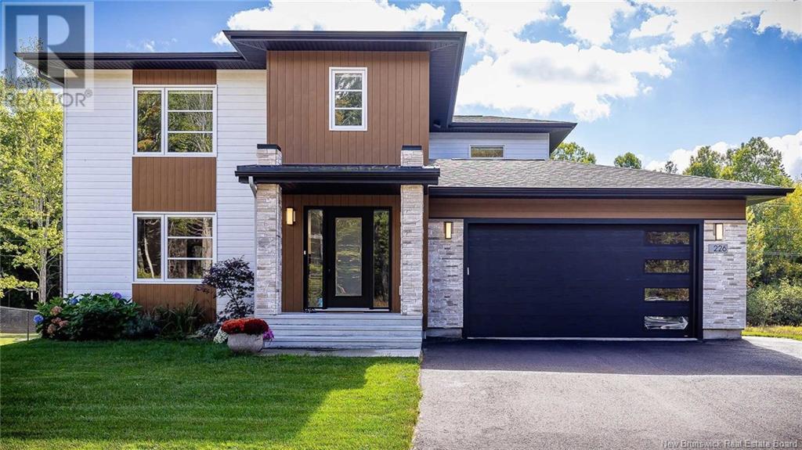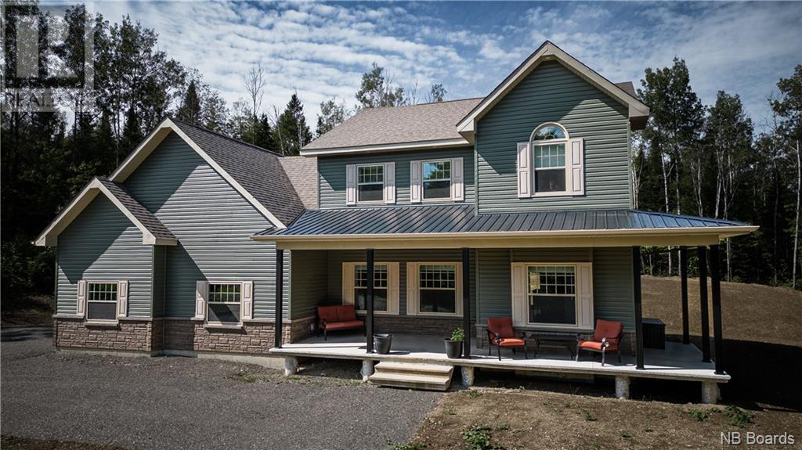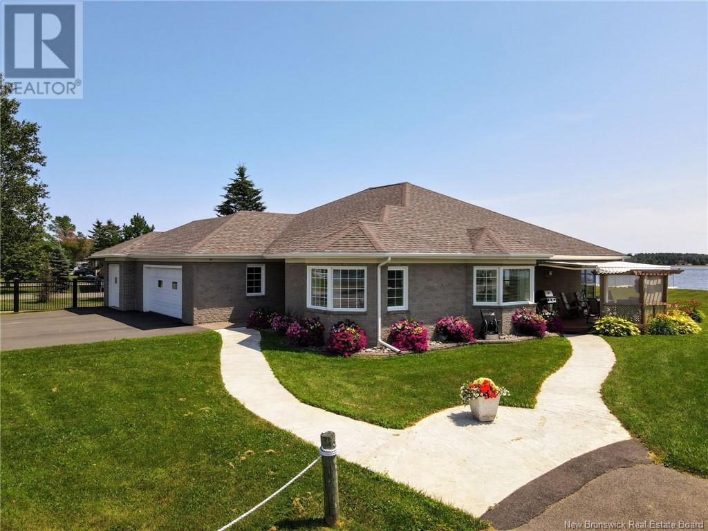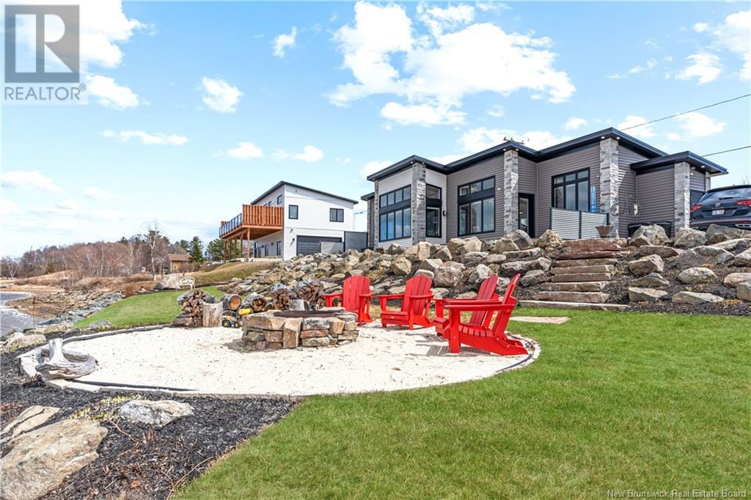99-101 Elliott Row
Saint John, New Brunswick
This well-kept 7-unit building is a prime investment opportunity located within walking distance to the best of Uptown Saint Johns shops, restaurants, and amenities. Ideal for both new and seasoned investors, the property offers a strong cap rate of over 67%, delivering excellent cash flow and long-term potential. The building spans three levels and features a desirable unit mix of four 1-bedroom units, two 2-bedroom units, and 1 Bach. unit, appealing to a broad range of tenants. Residents enjoy a large private backyard and a walkout deck, adding to the property's livability and tenant satisfaction. The current rent roll includes Unit #1 rented at $1,200, Unit #2 at $900, Unit #3 at $1,400, Unit #4 at $1,300, and Unit #5 has been rented for April 1st at $1,050. Unit #6 is currently vacant and being advertised at $995 per month with all utilities included, Unit #7 at $1200. With strong net income already in place and room to increase rents, the property presents immediate and future value. (id:19018)
1656 Shediac Road
Moncton, New Brunswick
Highway Commercial Land for Sale in Moncton, NB! Located at 1656 Shediac Rd, Moncton, NB., this 2.79 acres parcel of land borders HWY 2 and Shediac rd. Key feature is the 1 acre of compacted yard ideal for truck/trailer parking and/or storage. Other benefits included: -Excellent exposure on Shediac Rd and directly visible from Hwy 2. -Easy highway access: perfect for logistics and transportation businesses. -Ample yard space for storage, equipment, or fleet parking. Bonus: Residential house included great for rental income. This is a rare opportunity to own a strategic commercial property in a high-traffic area. Contact for more details (id:19018)
241 Beaulieu Road
Saint-François-De-Madawaska, New Brunswick
New Listing, waterfront! Experience the epitome of waterfront living in this stunning 3-bedroom, 3-bathroom home. Boasting captivating water views, this property offers an unparalleled lifestyle with direct access to the serene waterfront. Step inside and be greeted by an abundance of natural light illuminating the spacious interior. Enjoy the convenience of a fully equipped kitchen, ideal for entertaining, and cozy up in the 4-season sunroom where you can soak in the panoramic views year round. The expansive outdoor living space features a dedicated summer kitchen, perfect for hosting memorable gatherings under the stars. With two double garages, your vehicles and water toys will be securely stores. This meticulously crafted home offers the perfect blend of luxury, comfort, and charm. Contact your agent today to schedule a private tour and discover your waterfront sanctuary. (id:19018)
89 Glebe Road
Chamcook, New Brunswick
If you're looking for a spacious, single-level home with room to grow, this property is a must-see. Offering 2,440 sq. ft. of finished living space plus a generous unfinished basement, there's plenty of room to make it your own. Enjoy breathtaking views of Chamcook Cove from the expansive living room and sunroomboth south-facing to take full advantage of natural light and stunning coastal scenery. Set on 40 gently sloping acres, the property offers panoramic views of Passamaquoddy Bay and its picturesque islands. The southern portion features approximately 8 acres of open pasture and lawnperfect for a hobby farm or simply enjoying the outdoors. Additional highlights include two double garages, providing ample space for parking, storage, or workshop use. Located just 7 minutes from the charming town of St. Andrews by-the-Sea, under an hour to Saint John, and only 30 minutes from the U.S. border, this home combines peaceful rural living with easy access to nearby amenities. Don't miss this rare opportunitycontact your preferred Realtor® today! (id:19018)
248 Couturier Road
Saint-Joseph-De-Madawaska, New Brunswick
Spacious 1,792 square-foot raised ranch bungalow featuring, on the main floor, 3 bedrooms, a living room, a kitchen with oak cabinets and an island with a granite countertop, a dinette, as well as a large bathroom/laundry room equipped with a spacious custom-built shower and a separate bathtub, also an office space, second bathroom provides access to the backyard and the swimming pool. The floors are covered with hardwood and ceramic tiles. The basement includes the main entrance of the house with a large closet. The rest of the basement is unfinished, along with a double car garage at this level. Heating and air conditioning are provided by a central heat pump. Next to the house is a detached, insulated, and heated garage measuring 30' x 40' with a height of 17'. The backyard features a professionally installed 18' x 35' in-ground swimming pool, surrounded by stone walls and wrought iron fences. The property sits on a fully landscaped 48,568 square-foot lot. Call for a visit! (id:19018)
490 710 Route
Codys, New Brunswick
High-quality homes like this dont come around often! Located on the Washademoak Lake, this home sits on 8.75 acres and has everything you need to fulfill your luxury rural life. The property is immaculately landscaped & has a long, paved driveway & multiple parking areas. The two large outbuildings are top grade & can be used for business or personal use. There is a generator included & water/seasonal washrooms in both. One of the outbuildings also has 2 stalls which can be used for horses or animals, meaning that this property can also serve as a hobby farm. There is 425 feet of river frontage and a 150 foot long dock for your boating, fishing or swimming activities. The home itself is stunning & has many high end features such as granite countertops, doubt oven, coffered ceilings, hand-crafted hardwood floors, built-ins and much more. As you walk into the open concept living & kitchen area from the large foyer you are immediately greeted with abundant natural light & breathtaking views of the lake. On the top floor there are 2 bedrooms, including the primary bedroom with en-suite bath & walk-in closet. On the bottom floor there is a large office area, extra storage and an extra bedroom with its own bathroom, making it great for guests, extended family or older kids. You walk-out from the bottom floor to a covered patio area which leads you to your in-ground, heated, salt water pool leading you down to the lakethe ultimate luxury. (id:19018)
735 Hillcrest Drive
Fredericton, New Brunswick
Welcome to this stunning 2-storey home featuring a beautiful stone façade, a charming wrap-around front porch, w/double garage. Step into a spacious front foyer with a walk-in closet & a convenient half bath. The open-concept main level is filled with natural light, with expansive windows along the dining & living area. The chefs dream kitchen boasts a pearl black granite double apron sink, off white cabinetry with upper glass panels, a large island, & Walk-in pantry with glass barn door. Beautiful quartz countertops and subway tile backsplash. The home features high-end laminate & vinyl click flooring in bathrooms & a beautiful hardwood staircase. The primary bedrm offers a spacious custom walk-in closet & a luxurious ensuite, vanity has quartz countertops w/double black rectangular sinks, a tiled walk-in shower with 3 shower heads, glass doors, & a freestanding tub. 3 other bedrooms offer a walk-in closet in 2 rooms & the 4th bedrm has a double closet with double shelves. A full bath, dual linen closets, and upstairs laundry with a sink complete the upper level. Basement offers tons of space for an in-law suite or extra rooms for more family living space. Equipped with a forced air furnace & heat pump, this home is in a desirable family-friendly neighborhood on Frederictons Northside. Close to all amenities. Paved driveway & Landscaping included. This home is a pleasure to show. (id:19018)
458 Wetmore Road
Fredericton, New Brunswick
Introducing a stunning contemporary home located on the highly coveted Wetmore Road. This almost brand-new, five-bedroom, three-bathroom residence has been completely renovated from top to bottom, offering over 3,000 square feet of beautifully finished space on a sprawling lot just under half an acre. The main floor welcomes you with a spacious living room and a stylish kitchen, featuring floor-to-ceiling cabinets and a stylish backsplash. This level also includes two bedrooms, a main bathroom, and an expansive master suite. The master bedroom is a true retreat, with a cathedral ceiling, an ensuite bathroom complete with a Roman tub, led-lighted mirrors, and a large walk-in closet. This home showcases beautiful hardwood flooring on the main floor - the living room, kitchen, bedrooms, and master bedroom. At the back of the house, a hallway with a coat closet and laundry facility leads to the second floor. Here, you'll find a third bathroom, two additional bedrooms, one of which includes a huge bonus room and an exceptionally large family room. The driveway has recently been paved and the price now includes appliances. Don't miss this opportunity to own a massive, meticulously renovated home in one of the most sought-after areas. The seller is a REALTOR® Licensed in Province of New Brunswick & is one of the listing agents. (Note: Assessment and Taxes were calculated prior to renovations). (id:19018)
297 Heron Drive
Fredericton, New Brunswick
297 Heron Drive seamlessly combines elegance, practicality, and comfort. Nestled in a serene neighborhood, this property offers an exceptional living experience. The well-maintained yard invites you to enjoy nature, host barbecues, or simply unwind. Inside, the main floor features a spacious kitchen, perfect for culinary enthusiasts, with modern appliances, abundant storage, and a pantry. The generous dining room, flooded with natural light from large windows, is ideal for gatherings. The living room, designed for both comfort and style, provides a relaxing space. Upstairs, youll find two large bedrooms and a massive master bedroom with an ensuite bath for privacy and convenience. An additional bathroom caters to the rest of the familys needs. Need a quiet spot? The upper floor den/office is versatileperfect for productivity or leisure. The lower level surprises with a large bedroom, ideal for guests or a den that can transform into a home theater, playroom, or hobby space. The basement also offers extra office space and a rental income opportunity, making this property truly desirable. SIZE AND DIMENSIONS ARE APPROXIMATE, ACTUAL MAY VARY. (id:19018)
9 Richepaume
Grand-Barachois, New Brunswick
Dream Beachfront Cottage in Grand Barachois Your Private Oasis This charming, fully renovated cottage offers 3 bedrooms, 1.5 bathrooms, and stunning panoramic views that will take your breath away every single day. Renovated in 2007, this home features a gorgeous kitchen with sleek quartz countertops, perfect for preparing meals while enjoying the view. The cozy living room is warmed by a wood pellet stove, and the mini-split AC system ensures you stay comfortable year-round. The spacious, detached garage is heated and ideal for storing your boat or outdoor gear, while the heated floors in the bathroom provide that extra touch of comfort on cold winter mornings. With a fire pit, outdoor shower, and pre-wired setup for a hot tub, this property is the perfect escape, offering all the amenities you need to unwind and relax. Great Investment Opportunity! Looking for an Airbnb investment? This beachfront gem is a perfect opportunity for rental income. The stunning sunset views, proximity to the beach, and beautiful outdoor space make this an incredible spot for guests. Rent it out and use it whenever you need a getaway of your own! Dont miss out on this opportunity to own a dream beach house at an unbeatable price. Whether youre looking for a personal retreat or a profitable rental, this cottage is the one youve been waiting for. Contact me today to schedule your private showing! (id:19018)
43 Waterford Road
Dutch Valley, New Brunswick
What a tucked-away gem! This ranch-style home, custom built in 2010, is located only minutes to downtown Sussex but feels like a private country oasis. Backed off the road with a long private drive and charming gate, the home sits on 25 acres of fields, gardens, paddocks and woods. There is a 5 acre large pond which is used year round for fishing, skating and boating. The home is one level built on a slab and has many custom features including in-floor heating. When you first step into the foyer you look into the beautiful open-concept living and kitchen area. There are hardwood floors throughout and beautiful, well-maintained cabinets and wood built-ins, making for a cozy yet luxurious atmosphere. The kitchen has a walk-in pantry, farmhouse sink, island and eat-in dining area. The many windows looking out offer beautiful views of your patio/fire pit area and yard beyond. Off the living room you have your office and spare bedroom, along with a full bath featuring a gorgeous tiled shower and soaker tub. Off of the kitchen is a cozy den with stone hearth, electric fireplace and door taking you into the backyard. Off of the den is the primary bedroom with en-suite bathroom, walk-in closet, laundry room and access to main bathroom. This double-car garage is heated with plenty of storage and makes a perfect workshop area. This home is one of a kind! (id:19018)
84 Linden Crescent
Moncton, New Brunswick
Welcome to 84 Linden Crescent! This executive, 5 bedroom home is located in Kingswood Park, one of the most prestigious neighborhoods in Moncton. Well maintained and move in ready, your family will love being close to schools, parks and many other amenities. As you walk through the front doors into the foyer you will be impressed by the beautiful stairway and vaulted ceilings in the living room. The main floor is designed with functionality and elegance in mind. From the living room, french doors lead to a formal dining room, perfect for entertaining! Next is the spacious kitchen with white cupboards, a large center island with cook top, new fridge and dishwasher, and a breakfast nook with patio doors leading to the back deck. The family room with built in shelves and a propane fireplace is open to the kitchen. A laundry room and two piece bath complete this level. Upstairs you will find 5 bedrooms (one currently used as an office), including a primary bedroom with 4 piece ensuite and walk in closet. A 4 piece family bath complete this level. The lower level is mostly finished with a games room and family room as well as a storage and utility room. You will enjoy the extra large, treed, fully fenced property this home sits on. Recent updates include: New Fence (2022), Roof (2024), Washer & Dryer (2023), freshly paint interior. Call today to book a showing! (id:19018)
226 Percy Kelly Drive
Miramichi, New Brunswick
Introducing a delightful Cape Cod style home that redefines comfortable living, perfect for those who appreciate a touch of character with modern amenities! Located in a vibrant community near schools, this charming property offers three cozy bedrooms, with the ""primary"" providing a tranquil retreat with ensuite. The house features another 1.5 bathrooms, ensuring morning traffic jams are kept to a minimum. Throughout the home, the custom build details are evident, from the exquisite staircase greeting guests in the foyer to the inviting fireplace in the kitchen. As an added bonus, a state-of-the-art geothermal heat pump is offered, ensuring your new to you home is as green as it is cozy. Whip up delicious meals in a kitchen equipped with custom cabinets and heated floors, making it the envy of every home chef. The living room, bathed in natural light, serves as a perfect backdrop for both lazy Sundays and grand gatherings. A main floor laundry adds a layer of convenience you didnt know you needed until now. Step outside to find an above-ground pool and hot tub surrounded by a privacy fence and deck, ideal for those summer pool parties. The backyard is a visual and functional delight with cement pavers. The lower level of the house includes an office, family room, and additional storage space. Rounding out this splendid package is an attached double car garage with sleek epoxy floors and a detached single car garage. This home isnt just a place to live, its a place to love! (id:19018)
226 Leopold F. Belliveau Drive
Moncton, New Brunswick
When Viewing This Property On Realtor.ca Please Click On The Multimedia or Virtual Tour Link For More Property Info. This home in the desirable Halls Creek neighborhood is walking distance to schools & minutes from downtown Moncton, Université de Moncton, Moncton Hospital & Costco. Set on a private, tree-lined lot, the home features a heated double garage, a mudroom with a walk-in closet, an open-concept kitchen with Quartz counts, a tiled backsplash, walk-in pantry & center island. The dining area leads to a back deck & the cozy living room includes a fireplace with a shiplap mantle. Upstairs, the primary suite boasts a tray ceiling, walk-in closet & a spa-like ensuite. Two more bedrooms, a laundry room, family bath, & extra storage complete the level. The finished basement includes a large family room, a 4th bedroom, a modern bath & a well-organized mechanical space. The central ducted system & HRV ensure efficient heating, cooling & air quality. (id:19018)
35 Boutot Lane
Dsl De Grand-Sault/falls, New Brunswick
Nestled on a picturesque 3.5-acre lot, this stunning 2-story home offers an unparalleled blend of sophistication and modern comforts. From underground power lines to a Generac hookup ensuring uninterrupted power, every detail of this residence has been meticulously crafted to provide a lifestyle of convenience and elegance. Built with innovative ICF construction from basement to rafters, this home offers exceptional energy efficiency, noise reduction, and structural integrity. Step inside and be greeted by the warmth of engineered hickory hardwood floors that grace the top two levels, providing both durability and charm. The well-equipped kitchen features quartz countertops and a sprawling 9-foot island. On the main level this home features open concept living, kitchen and dining area, entry from the garage, half bath/laundry room and access to your backyard oasis. The 2nd level consists of 3 generous size bedrooms, an ensuite bath with a soak in tub and walk in shower. Basement features a 4th bedroom, living room, den/office, and plenty of storage space. Other: wrap around concrete deck, 26x26 attached garage, triple pane windows, central air, heated floors in all bathrooms including shower, and MORE!! This exceptional home is a rare find, combining high-end features, superior construction, and a serene location. Don't miss your chance to own this dream property. Contact us today for a private tour and experience the epitome of modern comfort and elegance. (id:19018)
130 Greywood Court
Riverview, New Brunswick
Welcome to 130 Greywood! This custom-built, spacious family home has undergone intensive renovations since 2023 (see supplement for details), located at the end of a cul-de-sac on a large lot, within walking distance to both the elementary and high schools, offering the sense of country living right within city limits. Upon entering the front deck, you'll be captivated by the beautiful dual staircase, a sure conversation starter when guests arrive. The main floor boasts a large open-concept living room and a formal dining room. The kitchen showcases Corian countertops, a big pantry and a breakfast nook with access towards the private backyard. Recent upgrades include freshly painted cabinets, a new range hood, and new food waste disposer. A spacious mudroom provides access to both a double garage and a lovely bonus room above the garage. On the second level, you'll find 4 large bedrooms and a 4pc bathroom. All bathrooms are upgraded with new flooring, shower kit, toilet, sink and cabinet. The primary bedroom features a large walk-in closet and a 4pc en suite with a tiled shower and jet tub. The basement offers a large family room, two additional non-conforming bedrooms, two utility rooms, and a 3pc bathroom. Additional enhancements include a new front deck, adding to the home's curb appeal. Don't forget the large, fenced private backyard with an in-ground pool - perfect for entertaining and hosting family events. Don't miss out this true gem, call your REALTOR ® for a visit. (id:19018)
80 York Street
Richibucto, New Brunswick
Experience luxurious living in this exquisite waterfront property located within the town limits on the serene Richibuctou River. This residence boasts breathtaking water views from most rooms, creating a tranquil ambiance throughout the home. The home features a charming combination of Canexcel siding and brick, enhancing its curb appeal. Step into the inviting foyer that seamlessly opens into a spacious living room, including a solarium, perfect for relaxation and entertaining. The eat-in kitchen is bathed in natural light, creating a warm and welcoming space for family meals. Patio doors lead to a large deck with a pergola and sun awning, ideal for outdoor dining and relaxation. The primary suite offers ultimate comfort, boasting a luxurious ensuite, a walk-in closet, and patio doors leading to a 3-season sunroom. You also have an additional bedroom and full bath with laundry. Extra space off the kitchen and foyer can be utilized as an office or gym, providing versatility to suit your lifestyle needs. The home also features in-floor heating throughout and hot water on demand is sourced by propane, ensuring comfort and efficiency. Additionally, there is an extra garage used for storage. This waterfront gem combines elegant living with the natural beauty of the Richibuctou River, offering a unique and serene lifestyle. Don't miss the opportunity to make this dream home your own! (id:19018)
81 Camelot Drive
Moncton, New Brunswick
Welcome to 81 Camelot Dr., a beautiful home built circa 1989 on almost a 3/4 acre lot in the desirable Camelot Estates. Ideal location just minutes from downtown Monctons vibrant shopping district and conveniently close to the local airport. Over the past 30 years, it has received numerous upgrades, including a new shingled roof installed in 2018, ensuring peace of mind for its subsequent owners. This property is ideal for large families or anyone who loves to entertain. It features a grand entrance adorned with stunning agglomerated marble flooring. The large kitchen boasts Corian countertops, a spacious island, a walk-in pantry, a built-in desk, a wine fridge, and all your essential appliances. The inviting four-season sunroom with its cozy fireplace creates a warm atmosphere, while an optional fifth bedroom on the main floor offers flexibility. Off the dining room, you will find a private deck and gazebo to enjoy. If you work from home, the side entrance leads to a dedicated office/library with a handy half bathperfect for maintaining privacy during work hours. Do you enjoy the outdoors? The property is conveniently located near walking and biking trails and parks, making it a fantastic choice for families with small children and pets. A large three-car garage offers ample space for your vehicles and hobbies. Priced just below assessment and ready for a quick closing. For more information, feel free to reach out! PID number 70180690 MLS NB113485 (id:19018)
129 Montana Drive
Quispamsis, New Brunswick
Welcome to 129 Montana, a lovely expansive light filled home with a wonderful floor plan that is sure to please. Many high end upgrades, over and above the builder specs. Vaulted ceilings enhance the kitchen, dining and living room areas which boast built in cabinetry, large windows and attractive stone hearth and charming electric fireplace. Beautifully appointed kitchen is a dream with quartz countertops, abundant cabinetry, and custom-built island. Spacious master bedroom area with tray ceiling is so nicely laid out and privately tucked at one end of the home with a great sized walk-in closet and super stylish ensuite. Second and third bedrooms on the main level are also spacious and nicely located directly next to main floor bathroom for convenience. Owners have had the basement finished since purchasing the home, which looks amazing. Full bath, two good sized bedrooms with oversized windows, gym room, large storage area and plenty of possibilities with huge family room area. High end ducted heat pump system giving great efficiency for both heat + air conditioning. Altogether a perfect family home in a great family neighborhood. (id:19018)
1 Centennial Drive
Campbellton, New Brunswick
Large commercial building (11,500 sq ft approximately) located right off the highway in Campbellton. This building offers 3,325 sq ft of office space and 8,175 sq ft of open space area. The office area offers a reception area, several offices, conference room, break room with kitchenette, locker room, and bathrooms. The open space area has two garage doors!! Endless possibilities here; great spot to open a mechanic or body work shop or whatever you wish! Huge paved driveway with lots of parking. Call now to book a showing! (id:19018)
381-383 St George Street
Moncton, New Brunswick
This 2-storey professional building in the heart of Downtown Moncton offers a total of 6,274 SF. An exceptional investment opportunity or for an owner-occupier. The main level offers 3,019 SF and is currently leased to Vogue Optical. The second level offers 3,255 SF and consists of 4-units. One unit is actively available for lease with 853 SF, and could be perfect for an owner looking to do business on-site. The building itself boasts an attractive and well-lit exterior with prominent signage opportunities. A hidden gem, this property is Codiac Bus Transpo accessible and also features ample on-site parking. Exceptionally well-located in the heart of Downtown, the property is just seconds away from Main Street and all the amenities the Downtown Moncton core encompasses. (id:19018)
17 River Street
Rexton, New Brunswick
Stunning modern home on the Richibucto River offering breathtaking views of the Rexton Bridge, historic United Church, and serene riverfront with new armour stone and beachfront. This newly built gem features impressive landscaping with large stones, perennial gardens, and a spacious front deck perfect for relaxing or entertaining. Enjoy main-level living with an open-concept layout that floods with natural lightideal for hosting or cozy nights by the fireplace. The chefs kitchen is a showstopper with an oversized island, abundant cabinetry, and high-end finishes. Two generously sized bedrooms, including a luxurious primary suite with spa-like ensuite featuring a walk-in shower and soaker tub. Second full bath also offers a sleek walk-in shower. A 4.5-ft crawl space provides tons of extra storage. Thoughtful design includes the option to add an attached garageplans already in place! Ideally located near shops, restaurants, and entertainment, with beaches and outdoor recreation close by. Just 10 minutes to Saint-Anne Hospital and 40 minutes to Moncton or Miramichi. This riverfront gem has it all. Thee is also Additional Land available! Check out MLS® Number: NB116808. Book your showing today! (id:19018)
21 Bear Creak Lane
Main River, New Brunswick
Welcome to 21 Bear Creek a stunning 4 year old waterfront home on over an acre with spectacular river views, breathtaking sunsets, and a patio to soak it all in! This 4-bedroom, 3-bath home features a walk-out basement and oversized attached garage. The open-concept main floor boasts a chefs kitchen with an oversized island, walk-in pantry, and seamless flow into the dining and living areas. Enjoy serene water views from the expansive windows or relax by the cozy fireplace. Step out onto the deck overlooking the river perfect for entertaining or unwinding. The primary bedroom is a dream with a walk-in closet and luxurious ensuite with soaker tub and walk-in shower. A second bedroom, full bath, and laundry, right off the garage, complete the main level. Downstairs, the fully finished walk-out basement offers a 3rd bedroom, full bath, large family room, office/craft room that can also serve as a smaller 4th bedroom, utility area, and sill ample storage. Nestled halfway up the Richibucto River with boat access, this property is ideal as a year-round home or peaceful retreat. (id:19018)
1518 Chemin Ste Louise
Beresford, New Brunswick
When Viewing This Property on Realtor.ca Please Click on the Multimedia or Virtual Tour Link for More Property Info. This executive-style bungalow, built in 2014, offers absolute comfort. Situated on 3 acres with mature trees and shrubs, it combines tranquility and accessibility. A spacious entrance with storage and functional layout. A full bathroom, a bright bedroom, and an office that can be used as a spare bedroom. The open-concept space includes a living room, dining room, and kitchen, ideal for entertaining. A wood-burning fireplace adds a warm touch. The laundry room, adjacent to the kitchen, leads to the 26' x 22' double garage. The master bedroom includes two walk-in closets and an en-suite bathroom with a freestanding tub and separate shower. Heated floors throughout, including in the garage. A shed completes the exterior. Located in a peaceful neighborhood, this quality home is a rare opportunity. (id:19018)
