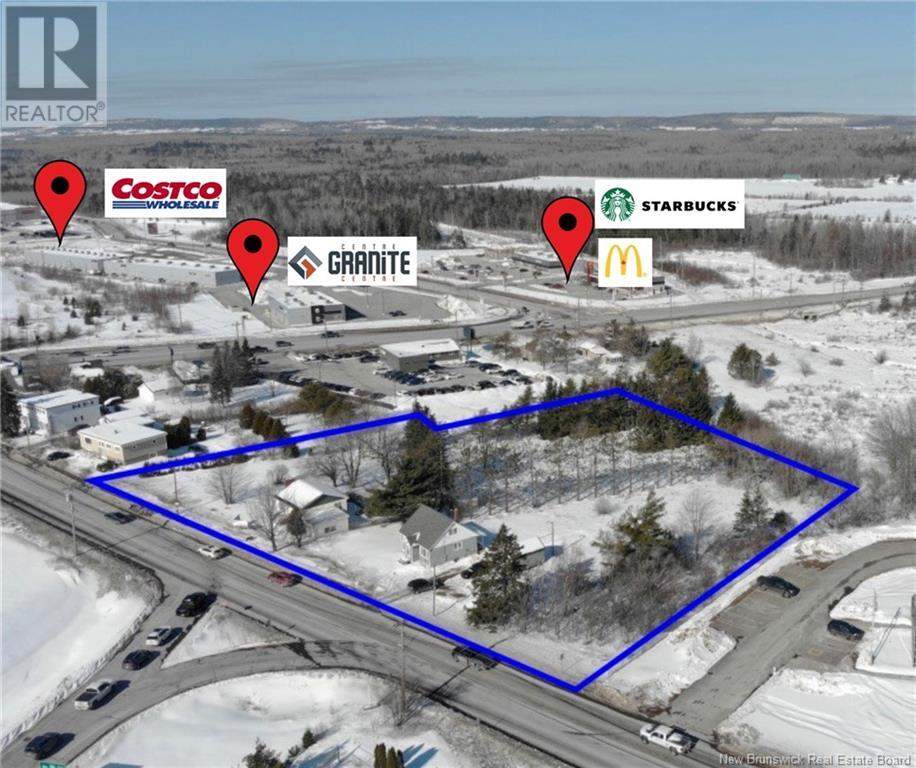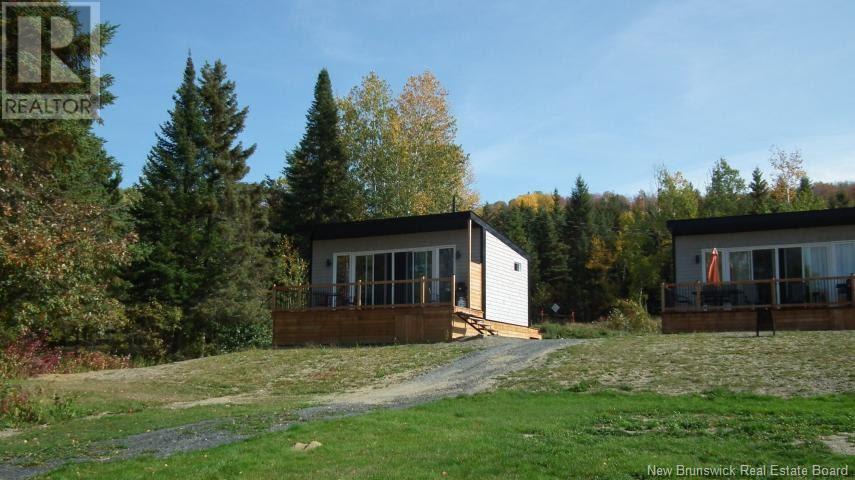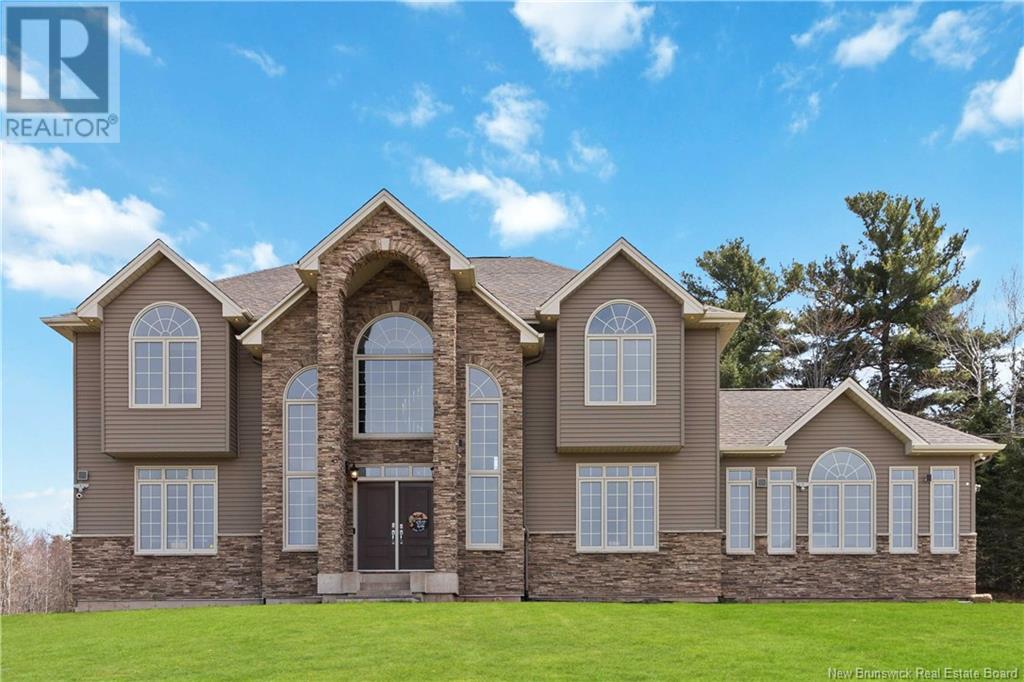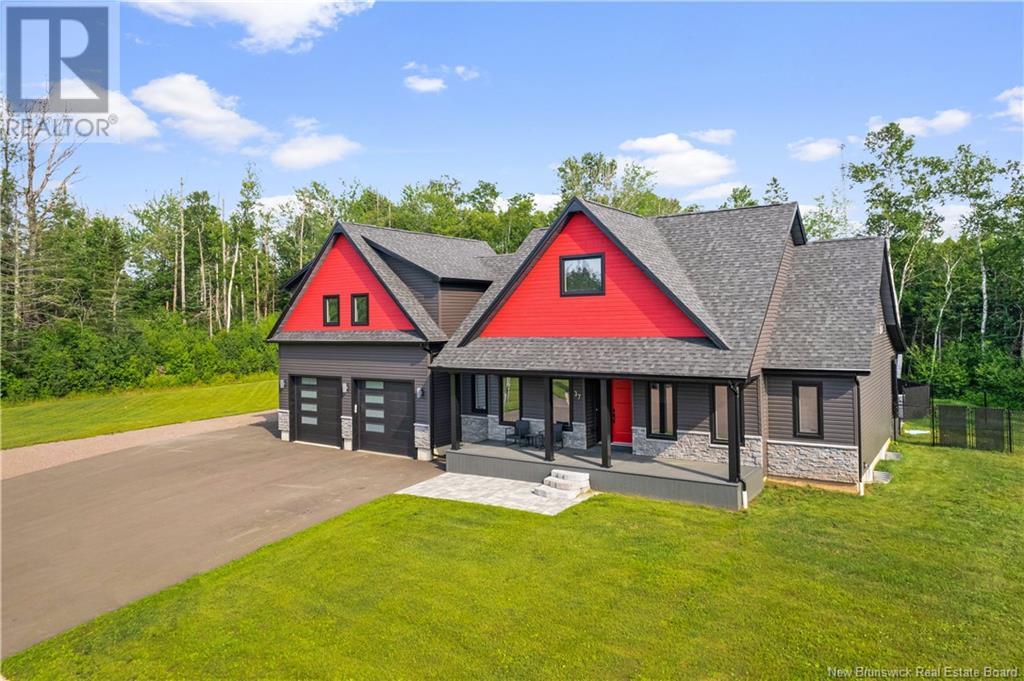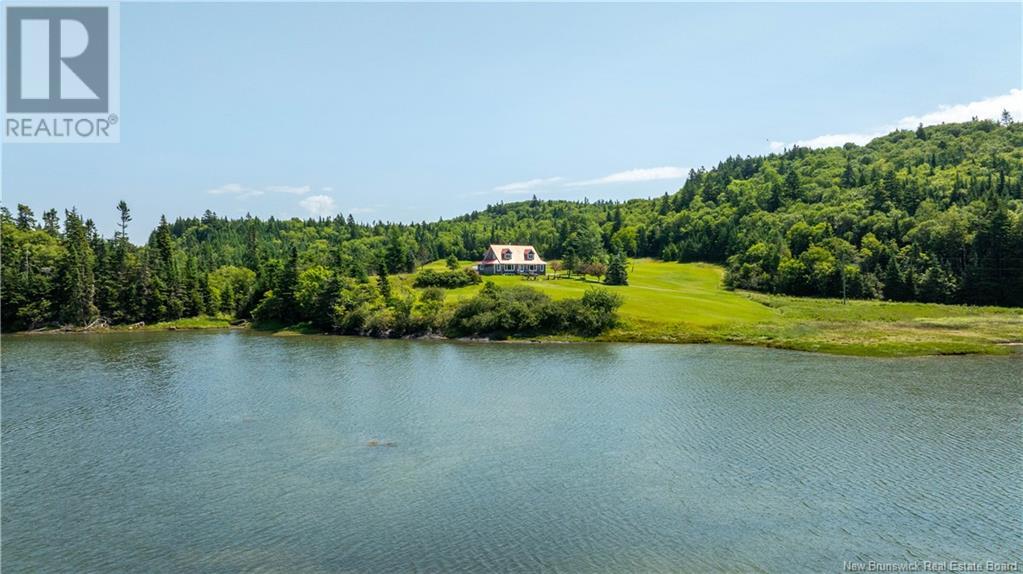514 Wayne
Shediac, New Brunswick
Welcome to this exquisite coastal renovated home, where modern luxury meets timeless charm. Designed for both comfort and entertaining. As you enter the foyer, you will be astonished by the large window designed for abundant natural lighting, perfectly customized to capture the breathtaking water views. but also frames the stunning scenery outside, creating a seamless connection between the indoors and the picturesque landscape. The open concept kitchen boasts a gourmet kitchen, with high-end appliances, custom cabinetry and a spacious island. The inviting dining area flows seamlessly into the living room, where a cozy stone propane fireplace adds warmth and ambience. This lead you to a backyard oasis featuring an in-ground pool surrounded by stamped concrete, a charming 3 seasoned gazebo, large patio and professionally landscaped. The main floor also includes a stylish bath, laundry area, and den. Upstairs, the primary bedroom, two walk-in closet with a private covered veranda, perfect for morning coffee and the beautiful sunset. The spa-like bathroom features a custom-built shower, double vanity and heated floors. Two additional generously-sized bedrooms ensure ample space for family or guests. The loft area, ideal for a den or gym, opens to another veranda to capture all the magnificent coastal views, of the Shediac Bay. This home is an entertainer's dream, offering the perfect blend of indoor & outdoor living spaces. Walkway for Water access. (id:19018)
38-42-50 Caledonia
Moncton, New Brunswick
Prime 2.47 Acre Highway Commercial Land for Sale in Moncton, NB. An incredible investment opportunity! This 2.47-acre commercial parcel is strategically located on Caledonia Rd, Moncton NB, just off Highway 2 in a high-traffic area. With excellent visibility and easy access, this site is perfect for a wide range of commercial developments. Key Features: -Zoned Highway Commercial: Ideal for retail, service stations, hotels, restaurants, and more. -High-Traffic Location: Close to major commercial and industrial hubs. -Prime Visibility: Directly off Hwy 2, ensuring maximum exposure. -Surrounded by Key Amenities: Next to Costco, Elmwood Drive, Caledonia Industrial Park, and more. -Three Parcels Sold Together: Offering flexibility for development. One PID is vacant land, middle parcel is a single family dwelling, third parcel is a single family dwelling tenant occupied. This is a rare opportunity to secure a prime commercial site in one of Moncton's most sought-after business locations. Contact for more information. (id:19018)
888 Route 215
Saint-François-De-Madawaska, New Brunswick
An incredible investment opportunity awaits on the shores of lac unique. This stunning property features 6 fully equipped, 4 season cottages with breathtaking waterfront views. Perfect for investors, these cottages are versatile rental units available for daily, weekly, or monthly stop, ensuring consistent revenue. This lakeside retreat is perfect for anyone seeking a balance of tranquility in a prime location. Don't miss out on this rare opportunity to own a piece of paradise! (id:19018)
888 Route 215
Saint-François-De-Madawaska, New Brunswick
An incredible investment opportunity awaits on the shores of lac unique. This stunning property features 6 fully equipped, 4 season cottages with breathtaking waterfront views. Perfect for investors, these cottages are versatile rental units available for daily, weekly, or monthly stop, ensuring consistent revenue. This lakeside retreat is perfect for anyone seeking a balance of tranquility in a prime location. Don't miss out on this rare opportunity to own a piece of paradise! (id:19018)
24 Edison Crescent
Riverview, New Brunswick
Are you looking for a large executive home located in a business class neighborhood?! Here is your chance. This home offers tons of living and storage space, ideal for a large family. Upon entering the home to your left is a open kitchen with custom cherry cupboards, granite countertops and designer tile floors, leading into the family room. Off of the living room are double doors taking you to a back deck perfect for entertaining in your private treed back yard. This home is south facing with large windows for natural sunlight and is bright and welcoming. The main level has tons to offer with kitchen, 2 pc powder room, library, formal dining room, breakfast area & direct access to the garage. Front & back stairs leading to the 2nd level offering bonus room,4 bedrooms, 4 piece ensuite, walk in closet, laundry and a 4 piece bathroom. As you descend to the basement you will find another bedroom, 3pc bathroom, rec room, utility and 2 storage rooms . Double attached garage with direct access off the kitchen, loft over the garage has a 2nd stairway to lower level and is currently used as a bedroom, however could be used as a man cave, studio or home gym. Home is heated by baseboard electric and full ducted heat pump along with a natural gas fireplace. This home is sure to impress 9ft ceilings and crown molding, pot lights, central vac, walk in pantry and your own personal library. Over 4800 sq feet of living space backing onto a private backyard. This one is a must see! (id:19018)
520 Route 385
Lorne, New Brunswick
Nestled along the renowned Tobique River, this year-round chalet with an aluminum shingled super roof with a one-of-a-kind concrete covered boat slip, it caters to canoeing and kayaking enthusiasts providing easy access to the tranquil waters. Step inside the main house to discover a spacious 3-season covered porch adorned with custom pine swings, ideal for unwinding and taking in the scenic views. Pine finishing continues throughout the interior, complemented by the luxury of stamped concrete heated radiant floors that offer comfort and style. The remodeled kitchen, completed in 2014,is a focal point of the home, providing amenities and a functional space for culinary endeavors. The main floor features a primary bedroom with an ensuite, a full bath, and a guest bedroom. Upstairs, the loft space hosts two additional bedrooms and a full bath, providing ample accommodation for family and guests. A detached finished garage w/ a half bath, and a cozy wood stove, perfect for storage, workshops, or extra room for entertaining or man cave. The same pine finishings and stamped concrete flooring finish off the garage. This chalet comes fully furnished, ensuring a turnkey experience for the new owners. Whether relaxing indoors or exploring the natural beauty of the Tobique River, this property offers a perfect retreat for those seeking a harmonious blend of comfort and adventure. Included 2007 Kubota tractor (id:19018)
1020 Principale
Beresford, New Brunswick
Flexible Purchase Options: Start Your Own Business or Take Over a Turnkey Operation This is a unique opportunity to own a fully operational business with trained staff already in place, ensuring a seamless transition. Whether you're looking to start your own venture or maintain the existing operations, this business is ready for you. Prime Location on a Busy Street The business is located in a high-traffic area with exceptional visibility, attracting a steady stream of foot traffic. Situated in a prime spot, it ensures the potential for consistent customer engagement and long-term success. Well-Maintained Property The building is in excellent condition, with no immediate repairs needed. Featuring a paved driveway and well-maintained grounds, the property is clean and ready for use from day one. Confidential Financials Detailed financial records are available upon signing a confidentiality agreement, ensuring transparency for serious inquiries. This is a great opportunity for someone seeking a profitable, well-established business. Rare Opportunity with Growth Potential This business is known for its loyal customer base and solid reputation in the community. With room for growth and expansion, you can step into a thriving operation thats ready for the next phase of success. Don't miss out on this incredible chance to become a successful business owner in a sought-after location. Contact us today to learn more and make your move! (id:19018)
2784 King George Highway
Miramichi, New Brunswick
Nestled on the banks of the Miramichi River, this waterfront home epitomizes luxury living. With southward views and a captivating morning sunrise, every detail is crafted to offer tranquility and comfort. The property leads down a paved driveway adorned with red maple trees to a spacious two-level home. With over 3800 square feet of living space, including a 3-bay garage, the home offers ample room for living and storage needs. The property gently slopes to the riverside, where a beach area awaits, along with potential space for docks and a boat, ideal for enjoying waterfront living and recreational activities. The grounds feature greenhouse gardens bursting with fruits and vegetables providing a bounty of fresh produce. Recent updates include siding, roofing, and garage doors, ensuring both curb appeal and durability. The thoughtfully designed interior boasts hardwood, ceramic and heated flooring in the basement. The main floor is adorned with large windows, flooding the space with natural light, complemented by an electric fireplace and high ceilings with crown moldings. The kitchen is a chef's dream, featuring dark cabinetry, quartz countertops, and stainless-steel appliances, with patio doors leading to a river side balcony. The primary bedroom features river views, an accent wall, a walk-through closet, and an ensuite bathroom, while the lower level offers additional bedrooms and rustic style recreational space. This home offers a true ""Miramichi River Lifestyle!"" (id:19018)
93 Principale Street
Memramcook, New Brunswick
Welcome to 93 Principale, an extraordinary estate situated just on the edge of Dieppe city, offering the ultimate in luxury living. Set on over 6 acres of pristine land, this exceptional property boasts more than 4,500 sq. ft. of meticulously crafted living space and breathtaking panoramic views of the Bay of Fundy and the Petitcodiac River. TRIPLEX GARAGE!! Upon entering, a grand foyer sets the stage for the elegance and sophistication that defines this home. The main level features a versatile office, a bright sitting room, and a spacious living roomideal for both relaxing and entertaining. A chef's dream kitchen awaits, featuring an open-concept layout with a large island and an expansive pantry to fulfill all your culinary needs. Adjacent is the upscale family room, a perfect space for gatherings or unwinding. Upstairs, youll find five spacious bedrooms, including a luxurious Primary Suite with stunning sunset views. The walkout basement provides even more space, with a double-attached garage, a games room, half bath, and a bonus room, perfect for any number of activities or an additional living space. This property is equipped with modern conveniences including a bonus room wired for a backup generator, central vac, and dual-zone ducted heat pumps, ensuring year-round comfort and efficiency. The beautifully landscaped grounds complete the package. Dont miss your chance to own this one-of-a-kind property! Contact your REALTOR® today to schedule a private viewing. (id:19018)
37 Laforge Street
Shediac, New Brunswick
Welcome to 37 LaForge St., an exceptional family home nestled in a peaceful cul-de-sac,where luxury,comfort, and elegance combine effortlessly. * INGROUND POOL* This meticulously designed 3-bedroom home offers an unparalleled living experience, ideal for both relaxing and entertaining.Warm, Inviting Entry;Step inside through a spacious mudroom complete with a custom bench and coat area, creating an immediate sense of comfort and style.There is an Open Concept Living space where the airy living space is bathed in natural light, accentuated by a vaulted ceiling and a stunning propane fireplaceperfect for cozy evenings and gatherings.The kitchen is simply gourmet.Equipped with high-end appliances,a large eat-in island, nd a propane stove,this kitchen is both functional and stylish.A walk-in pantry provides ample storage for all your culinary needs.The main-floor continues with a primary suite that is a true sanctuary,featuring a generous walk-in closet and a 5PC ensuite bathroom, complete with double sinks,a soaker tub, and a large stand-up shower.A second bedroom with an ensuite,an office for work or study,a convenient laundry room with a 2PC powder room.Upstairs,the loft offers a private bedroom with its own 3PC ensuite,walk-in closet,and a balcony.This is the perfect place to host all your guests.The family room with a bar area provides an excellent space for relaxation and entertaining.This home combines impeccable design with practical amenities.Call your REALTOR® today! (id:19018)
545 Armstrong Lane
Blacks Harbour, New Brunswick
This Classic Cape Cod is perfectly situated ensuring breathtaking views of the ocean and surrounding 48+ acres of serene natural beauty. A large back deck overlooks the vast property, including manicured lawns, large pond once used to farm trout, greenhouse, and double detached garage with lots of room for tools, and toys. Another deck at the front of the home overlooks Deadmans Harbour, with a stone fire pit. The basin rises and falls with the tide and is the perfect place for swimming during the warm summer months. Entering the home, you will find this 4-bedroom home has been completely renovated and updated with all modern comforts and fixtures. A cozy living room with beautiful wood exposed tray ceiling, stone accent wall with built-in bookcases and propane fireplace overlooks the ocean from the large windows. Adjacent is the large eat-in kitchen with patio doors leading to the back deck, a custom-designed kitchen with high-end appliances, loads of storage, and a beautiful wood ceiling that matches the butcher block counters. Mudroom with main-floor laundry and access to the backyard. A main floor master suite overlooking the ocean makes single-level living possible, a walk-in closet, and an ensuite with a spa-like jetted tub. On the second floor, there are 3 more good-sized bedrooms, one with an ensuite, plus another full bathroom. The partially finished basement features a huge family room with cozy woodstove, custom built-in shelves, tons of storage, and closet space. (id:19018)
131 Creighton Street North
Woodstock, New Brunswick
This gorgeous custom-built executive residence boasts a striking stucco and brick exterior, complemented by meticulously landscaped surroundings. Designed with energy efficiency in mind, the home features ICF construction and a ducted heat pump, ensuring year-round comfort with lower utility costs. Step inside to be greeted by the elegance of 9'6"" ceilings throughout the main level, with a stunning tray ceiling in the dining room that adds a touch of sophistication. The open-concept living space is perfect for entertaining, whether you're hosting family gatherings or cozying up by the fireplace on a chilly evening. This home offers 4 bedrooms on the main level, including a luxurious primary suite complete with an ensuite bathroom. 2nd full bath and a 1/2 bath off the mudroom. Main floor laundry. Ceramic and ash hardwood flooring add warmth and style. The kitchen is truly the heart of this home, featuring a stunning blend of white and oak cabinetry, a double oven, and an 8-burner stoveideal for culinary enthusiasts. Step outside to find awesome outdoor living spaces, perfect for alfresco dining & entertaining. The fully finished basement features a kitchenette, spacious family room, 2 additional bedrooms, full bath, workshop and abundant storage. This level is perfect for accommodating a large family or creating a comfortable space for multi-generational living. This exceptional home is a must-see offering luxury, functionality, and energy efficiency in one perfect package. (id:19018)

