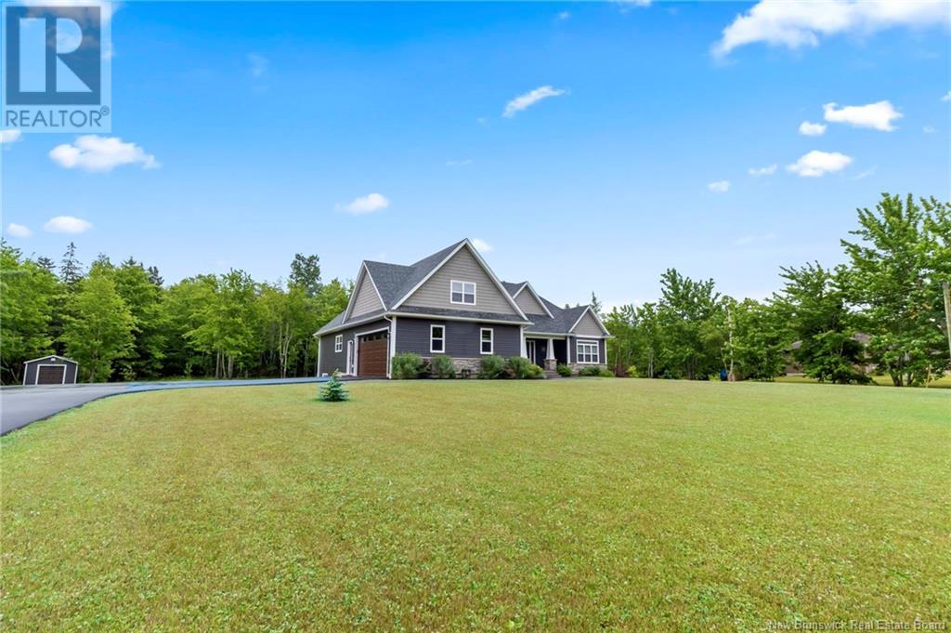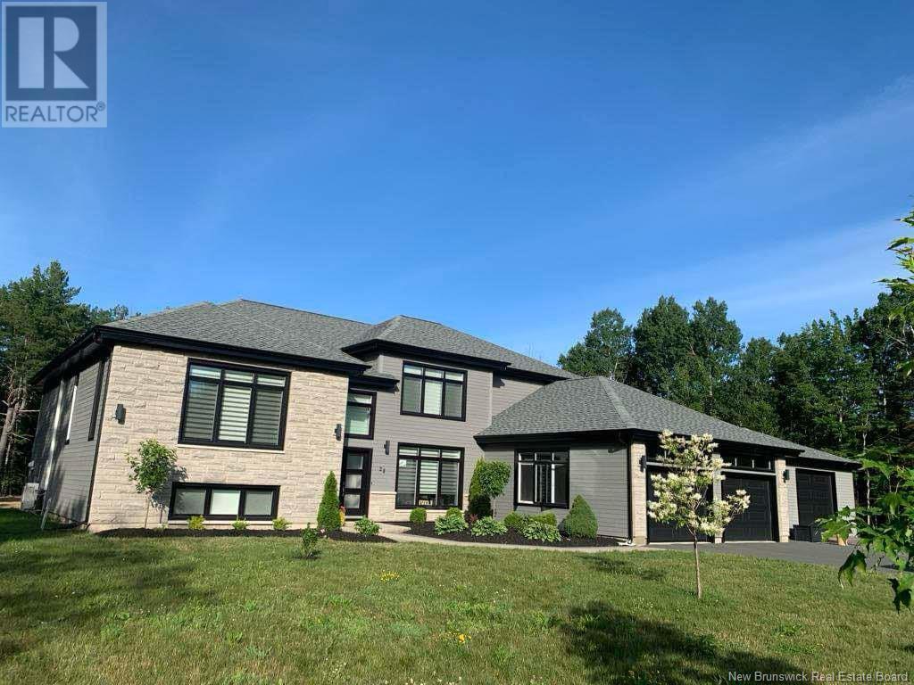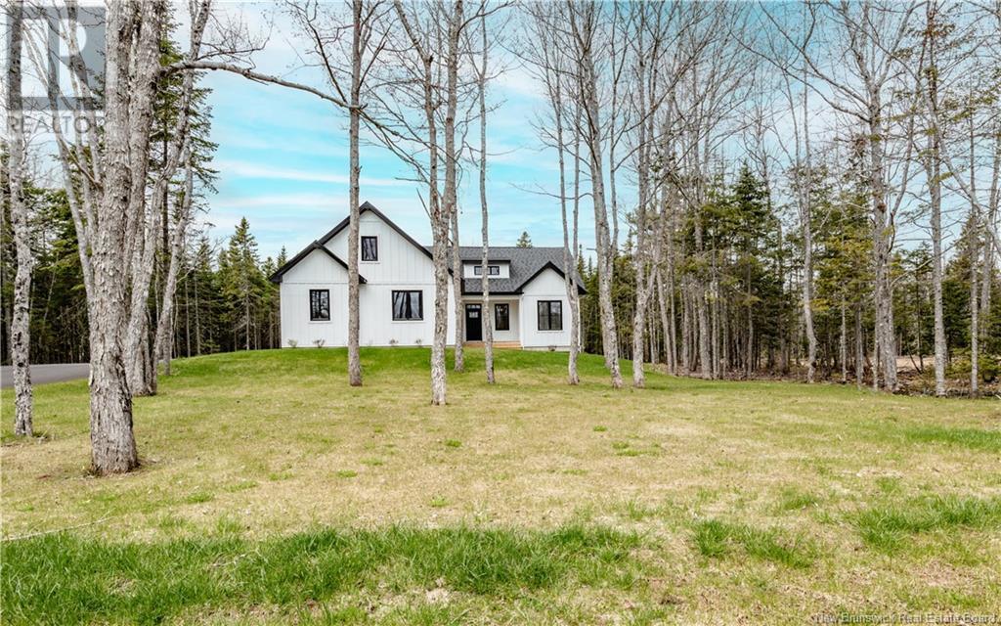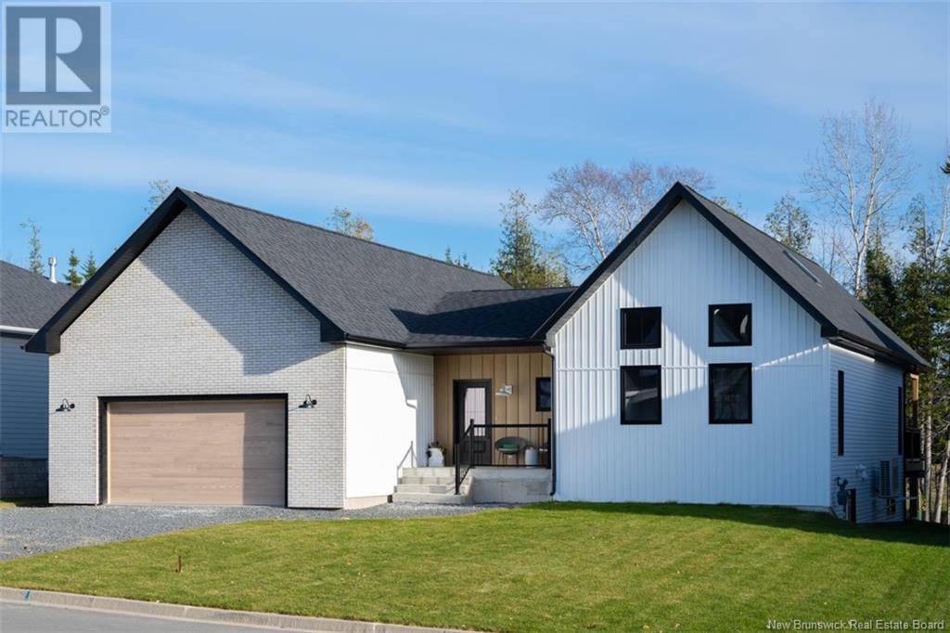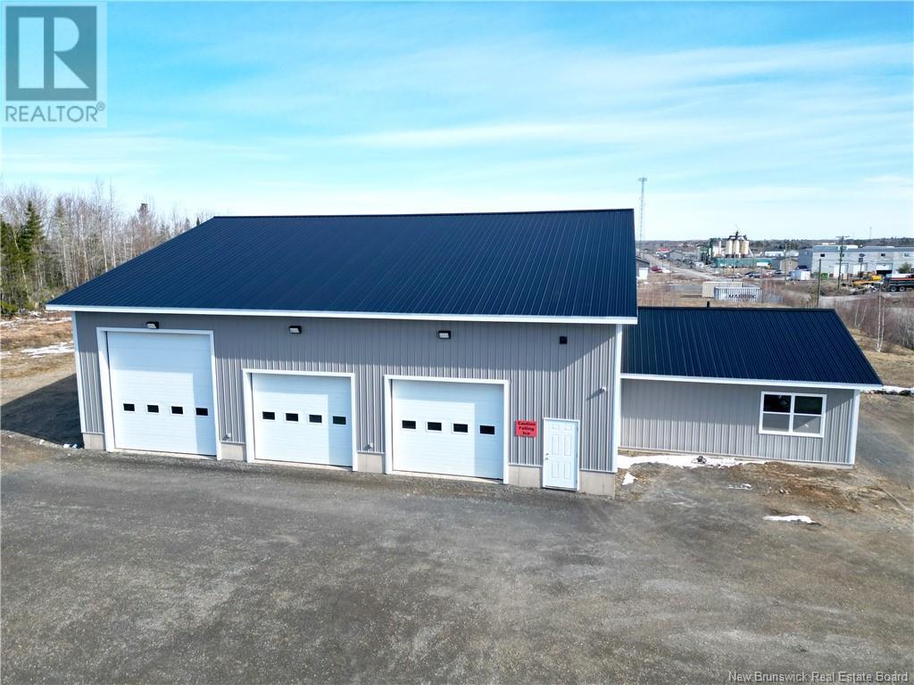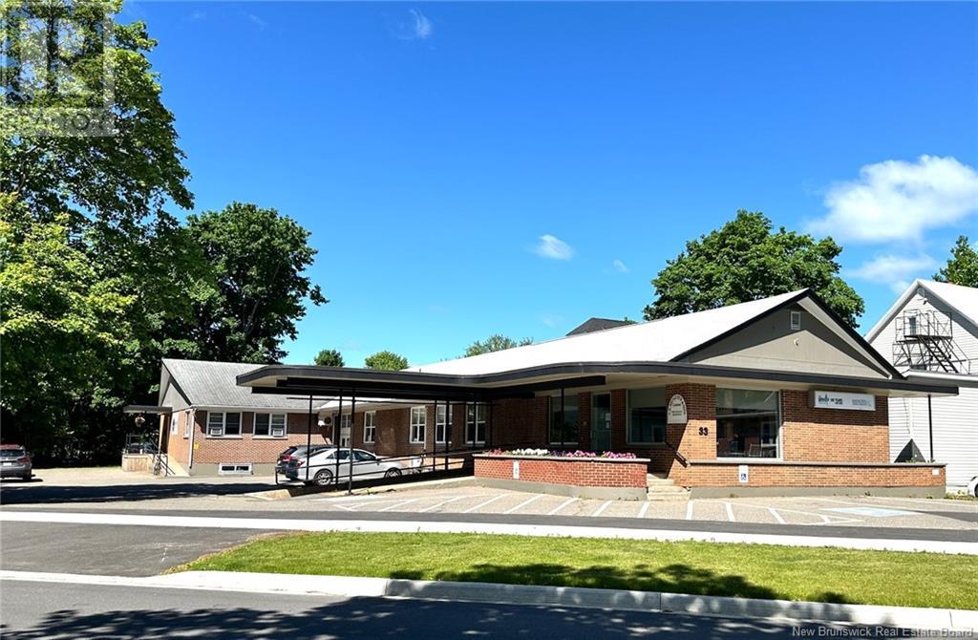3580 127 Route
Bayside, New Brunswick
Price adjustment to make this luxury waterfront more attainable! Discover the perfect blend of luxury & tranquility in this 4-acre, two-bed, two-bath executive retreat, nestled along the picturesque shoreline of the St. Croix River. Boasting 200 of waterfrontage & unparalleled river views, this home is a haven for those seeking a year-round or summer home. It is just minutes from the historic charm of the Town of Saint Andrews By-The-Sea,& just a 6-hour drive to Boston. Enjoy sailing, championship golf, beach combing, local lobster and an enviable lifestyle. The heart of this waterfront home is the Chefs Kitchen. Designed for foodies & culinary enthusiasts alike, it features premium stainless appliances, custom cabinetry, and 8 of Quartz countertop space. The Great Room off the kitchen, has a vaulted ceiling w/ distressed wooden beams, a floor-to-ceiling river-stone fireplace, w/ 7-foot mantle. Cozy up to a roaring fire! Youll wake up to expansive water views in your spacious primary suite. Huge walk-in closet & oversized ensuite, in-floor heating, soaker tub, tiled shower, His & Her vanities & separate water closet. Guests will enjoy the 2nd bedroom, full guest bath,& youll have lots of room for a home office or yoga studio in the flex space. The sunsets are as sensational as the views of the tidal river from every room in the house. The 2-car, heated garage is oversized for a workspace, toys & loads of storage. Call for a private showing. Immediate possession. (id:19018)
297 Pointe-A-Nicet Road
Grand-Barachois, New Brunswick
Welcome to 297 Pointe-A-Nicet Road in Grand-Barachois. STUNNING CUSTOM BUILT WATERFRONT HOME ON 2.54 ACRES!! ATTACHED GARAGE!! DUCTED HEAT PUMP!! The main floor of this impressive home features a welcoming foyer with half bath, bright inviting open concept living area that boasts incredible water views and features a dream kitchen with large island and hidden walk-in pantry, dining room with vaulted ceiling and access to the back deck and living room with fireplace. A conveniently located mudroom off the garage completes the main floor. The second floor offers a primary bedroom with water view, walk-in closet with access to laundry room and gorgeous spa inspired ensuite with custom shower, soaker tub and double vanity. The second floor also has 3 additional bedrooms with water views, a family room and an office with a water view. The family bath and laundry room complete the second floor. The basement is currently unfinished (family room has flooring). The home sits on a private treed lot with large driveway, double attached garage, cozy front veranda and a covered back deck with unobstructed view of the water that is perfect for enjoying your morning coffee or relaxing in the evenings. Extra features include built-in speakers, RV plug, hot tub plug, garage door at back of garage and generator panel. Located in a quiet neighbourhood minutes from the highway and just 10 minutes from Shediac and 25 minutes from Moncton. Call for more information or to book your viewing. (id:19018)
70 Route 933
Grand-Barachois, New Brunswick
Experience luxury living in this meticulously crafted executive home, boasting cathedral ceilings and built with exquisite craftsmanship, this turn-key property is designed for both comfort and sophistication. Upon entering the first floor, you're greeted by a welcoming foyer leading to an office and a laundry room, all complemented by an attached garage for added convenience. The primary bedroom is on this level and features a 5-piece ensuite bathroom and a walk-in closet. The heart of the home resides on this floor with a well-appointed kitchen with adjacent dining and living areas ideal for both casual family gatherings and formal entertaining. Two additional bedrooms and a 4-piece bathroom complete this level. Ascend upstairs to discover a loft area, offering versatile space for relaxation or as a play area for children. The lower level is a haven unto itself, featuring a cozy den, a storage area with shelves, a recreation room, 5-piece bathroom along with two bedrooms with a walk-in closet. Modern comforts include a new roof installed in 2023, a propane fireplace in the living room, and an electric fireplace in the primary bedroom. Nestled on a private lot, this property blends luxury and functionality. The backyard is accessed through the sunroom, creating an ideal spot for outdoor relaxation and hosting gatherings. This home represents the pinnacle of fine living, offering not only an abundance of space but also a commitment to quality and detail. (id:19018)
28 De La Source
Nigadoo, New Brunswick
Executive Home for Sale in Nigadoo, NB Over 4,300 Sq. Ft. of Luxury Living and 19 acres of land! Welcome to this stunning executive home in the heart of Nigadoo, NB, offering over 4,300 sq. ft. of elegant living space. This 5-bedroom, 3.5-bathroom home is designed for comfort and style, featuring a spacious and functional layout perfect for families and entertaining. Step inside to be greeted by soaring cathedral ceilings that create a grand and inviting atmosphere. The expansive dining area is ideal for hosting, while the beautifully designed kitchen boasts modern finishes, ample storage, and high-end appliances. The homes primary suite is a true retreat, offering a luxurious ensuite and generous closet space. The additional bedrooms provide plenty of room for family, guests, or a home office. Outdoors, enjoy your private 18x36 pool, perfect for summer relaxation. The property includes both an attached and detached garage, providing plenty of space for vehicles, storage, or a workshop. Conveniently located in Nigadoo, this home is close to all amenities, including hospital (10 min)schools, shopping, dining, and recreational facilities. This is your chance to own a breathtaking home that blends luxury, comfort, and convenience. Schedule your private viewing today! (id:19018)
111 Cedarwood Drive
Saint John, New Brunswick
The panoramic Saint John River views pull you into this pristine 2-storey home where the sunsets are stellar and the gardens are divine, but its the unmatched interior features and Millidgeville lifestyle that have you wanting to stay. The main level here is entertainment central with high ceilings and tall windows highlighting the riverviews and patio area overlooking the professionally landscaped and fenced-in backyard. A kitchen with double wall mounted ovens, double fridge and freezer, walk-in pantry, prep sink in the island, separate bar area with a dual wine fridge and formal dining area only add to the ease of hosting here. This level holds 2 home offices, a grand staircase front entry and a considerable mudroom with its own walk-in closet, bench seating and powder room off the garage. Upstairs, a large ensuite, walk-in closet and heat pump accompany the primary suite while a separate wing over the garage has a guest suite with all the same amenities plus storage. These rooms look out to the river and the views are incredible. 2 other bedrooms are connected Jack & Jill style by a lovely reading nook. The walkout basement has multiple finished rooms and a lower-level garage. The lifestyle surrounding this home is fulfilling for all ages- walk to sailing lessons at the RKYC, frequent Rockwood Park where there are walking and biking trails, stop by the golf course for a round and live 5 minutes from our areas top hospital and university, 2 schools, restaurants and more. (id:19018)
39 Vernay
Memramcook, New Brunswick
Nestled on 1.6 acres in the beautiful village of Memramcook, this executive bungalow offers space, comfort, and style. From the large paved drivewayperfect for RV parkingto the mature trees and incredible curb appeal, this home is sure to impress. Step inside to a bright, open living area with vaulted ceilings and patio doors leading to a stunning deck. The kitchen is a chefs dream with a large island, modern backsplash, walk-in pantry, and access to a covered deck. A spacious mudroom connects to both the garage and kitchen. The primary suite features a walk-in closet, spa-like ensuite with tiled shower, and laundry access. Two additional bedrooms and a full bath complete the main level. The fully finished basement includes two more bedrooms, a bathroom with walk-in shower, gym area, oversized family room, and storage/utility rooms with epoxy floors. The basement also offers direct access to the garage. The double garage is immaculate, finished with epoxy floors, truss core walls, and hardwood stairs. Additional highlights include Smartside wood siding, hot tub wiring, generator hookup, 100% spray foam insulation (including garage), engineered hardwood floors, and heated floors in the bathrooms and walk-in closet. This home truly has it allstyle, functionality, and quality finishes throughout. Call for more details! (id:19018)
110 Stonehill Lane
Fredericton, New Brunswick
Award winning home through CHBA-NB! Exceptional 3-bed, 2-bath New Bungalow. Masterfully crafted & built to Net Zero standards situated in the prestigious West Hills community. Backing onto the Golf Course, this New View Designs by Laurie Cole home offers beautiful design, well thought-out floor plan & energy efficiency. Leading the way to a refined one-level living experience is the wide & welcoming foyer with on-trend terrazzo tile & an arched coat rack & bench. Next, find the great room, with a 16-ft vaulted ceiling & expertly-positioned windows filling the space with natural light. Kitchen boasts large island, beautiful cabinetry, quartz countertops, & a walk-in pantry. Next to the dining area find a stylized arched dry bar. Living room offers a NG fireplace with lime-washed accent wall. Outside an elegant covered deck area overlooks a large landscaped yard bordering the golf course. An expansive hall area offers seating & links the bedrooms. Primary bedroom boasts walk-in closet & gorgeously appointed ensuite bath with 7ft double vanity, quartz countertop, European-style walk-in shower & separate soaker tub. 2 more bedrooms & 2nd full bath complete this level. Nearby & off the double car garage find a convenient mudroom/laundry. Hardwood staircase leads to partially finished basement offering potential for 2 more bedrooms, 3rd bath & plenty of space for family room & more. ICF foundation & forced-air heat pump with NG backup provides comfort & energy efficiency. (id:19018)
2585 Route 114
Weldon, New Brunswick
CUSTOM BUILT DREAM HOME // 5000+ SQ FT OF LIVING SPACE // 67+ ACRES OVERLOOKING THE RIVER // This dreamy custom-built home is ready for a new family to appreciate all it has to offer. Watch the tidal bore, wildlife, and thousands of fireflies at night from your backyard oasis on the river. Located only 20 minutes from Moncton, this location is ideal if youre seeking privacy along with the ability to live off of your land. The main floor offers a stunning grand entrance leading to the living room w/ fireplace, eat-in kitchen w/ gas stove, formal dining room, half bathroom, laundry/mudroom, 4 season sunroom, master suite w/ walk-in closet & ensuite bath. The majority of these rooms offer an incredible river view and access to the cedar decks. Head upstairs to find 3 large bedrooms, 2 full baths & a family room which could be used as another bedroom. The lower level is a walk-out w/a massive workshop that could be modified to meet your needs, an office, full bathroom, storage & cold room. Many extras include a central air heat pump, outdoor shower, gazebo, pergola, double attached garage with finished heated loft, barns, outbuildings, paved private driveway, profitable hay fields, electric fencing, and spring-fed pond. The owners previously operated an Airbnb bringing in $450 per night for 3 of the bedrooms, which can be closed off to the main part of the home. This property is one of a kind and sure to impress. Contact your REALTOR® today. (id:19018)
46 Leonce Street
Haute-Aboujagane, New Brunswick
Riverfront property, 2 acres professionally landscaped with a total of 5 bedrooms and 5 ½ baths; included in this is an attached unit with 2 bedrooms (each with ensuite bath), living room, kitchen and mini-split. ideal for in-law or granny suite or accommodation for visitors. Off the end of the lot you have access to water sports and fishing ideal for kayaking, canoeing, jet skiing, etc. In the winter direct access to snowshoeing, snowmobiling, skiing. Main house has many attractive features: great room with floor-to-ceiling cultured stone woodburning fireplace, water views from most rooms, separate TV room/library, in-floor heating, large storage room, 25x23 ft. 2-car garage and separate workshop; large circular paved drive with lots of parking. Large deck overlooking water, ideal for entertaining or simply viewing nature at its best; birds (eagles, ospreys, herons, ducks, kingfishers, etc.) as well as spectacular sunrises and sunsets. Excellent location: 8 min to Shediac and 20 min to Moncton; 5 min. to 36-hole golf course; 5-15 min. to sandy beaches; 15 min. to airport. CLICK ON THE MULTIMEDIA ICON TO SEE THE AERIAL AND WALK-THROUGH VIDEO. (id:19018)
3 Fullyer Drive
Quispamsis, New Brunswick
Absolutely magnificent engineer designed and built timeless ALL BRICK ranch-style 4000+ sq ft home, beautifully situated on a private, 1+ acre meticulously kept property. The welcoming imported Indiana limestone walkway and front steps will lead you into the foyer and elegant octagonal living room, graced by beautiful windows and fireplace with gorgeous mantle and built-ins, and reveal that the entire home has been exquisitely renovated to the highest standard. In the spacious open concept dining and kitchen area, you will find a chef's dream - 6 burner Wolf gas cook top, double ovens, microwave drawer, deep sink and prep sink, granite countertops, and abundant built-ins and cabinetry, including a large cherry center island, all built by the renowned craftsman Brent Rourke. A charming powder room and 2 generous, bright bedrooms, along with a peaceful master bedroom and ensuite with a 2 person shower complete the main floor, all with gleaming hardwood floors and heated flooring in foyer, bathrooms and mudroom. The light filled lower level is truly a marvelous space, with cozy stove and stone hearth warming a huge family room and play area, which walks out to a stone walkway and patio with fire pit, perfect for entertaining, and 2 cheery bedrooms, full bath, storage room and laundry all finished to the same wonderful standard. Plenty of room for your vehicles in the attached double garage with epoxy floor (2022) and the detached, insulated 220 wired garage. (id:19018)
110 Timothy Avenue
Hanwell, New Brunswick
Introducing 110 Timothy Ave, nestled in the thriving Hanwell Industrial Park. This industrial gem boasts a prime 1-acre lot with a built-to-last structure erected in 2014. Featuring versatile access via two 10-foot bay doors, expandable to 14 feet, alongside a dedicated 14-foot bay door, efficiency meets flexibility. The 60 x 60 foot open shop, with 16-foot ceilings, ensures ample space for operations, complemented by in-floor heating and a convenient floor drain with an oil separator. Metal sheathing throughout guarantees low-maintenance upkeep. The shop also features a secure stock room, bathroom and mechanical room. The storefront office space, spanning 24 x 30, offers a professional setting with its own amenities, including bathroom, reception area, and private office. Conveniently situated for easy access to the Trans Canada Highway, this property also provides ample parking for over 40 vehicles. Don't miss this opportunity for an industrial haven poised for success. Building only sale with potential for a share sale at a reduced price. (id:19018)
33 Rookwood Avenue
Fredericton, New Brunswick
Extremely attractive commercial income property with over 20 parking spots in a prime South Side location! Centrally located near the corner of Rookwood Ave and Woodstock Road, this property overlooks beautiful Wilmot Park and is just a few minutes from the downtown core. Property is divided into two separate units, each with nicely integrated wheelchair access ramps and large, attractive reception areas. Unit # 1 is currently leased to two healthcare providers and Unit # 2 is leased to a psychology clinic. The main floor has approx. 4,221 square feet of space on that is fully occupied and a similar amount of space on the lower level (approx. 70% of which is leased to the Unit # 1 tenants as lab space). Very well maintained, with many updates in recent years -- including: automated exterior lighting and 6 new ductless mini split A/C units. Hunter Douglas blinds in reception area and in many of the 14 main floor offices (some of which overlook the beautiful park!). Notes: (1) HST is not included in property list price; (2) Financials to be provided upon signing NDA; (3) Various business uses are permitted in this location. (4) Please leave offers open for a 7 days to give the Sellers sufficient time to review with their lawyer; (5) Viewings to be after 6:00pm on weekdays or between 9:30am & 6:00pm on weekends, with 24-48 hours advance notice required; (6) The Sellers want the Listing Agent present to host all viewings; (7) The property is being sold on an as is basis. (id:19018)


