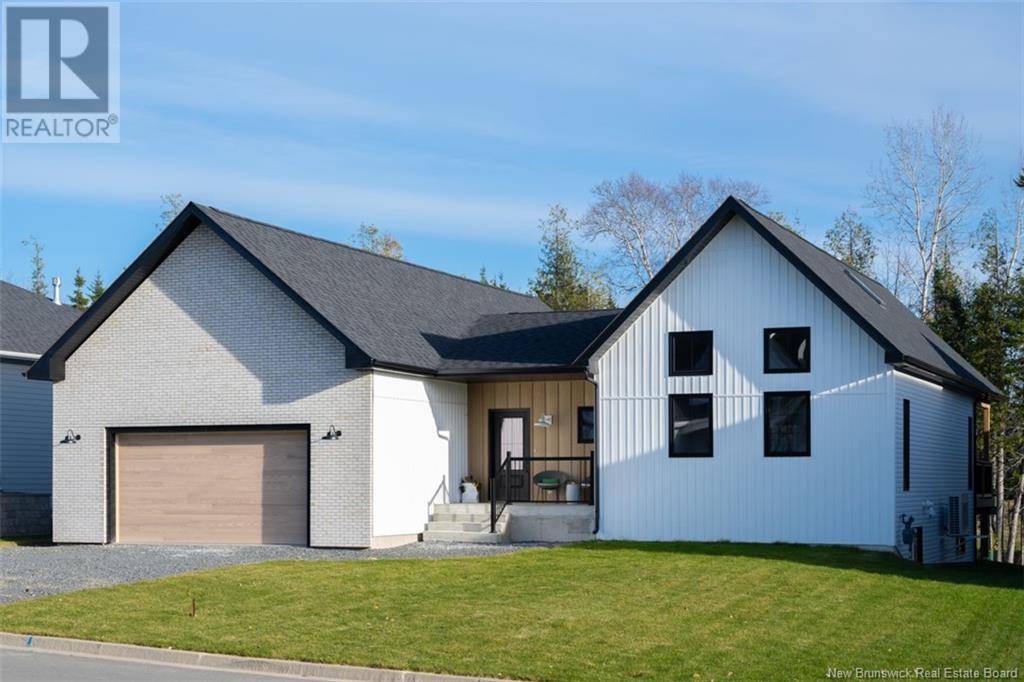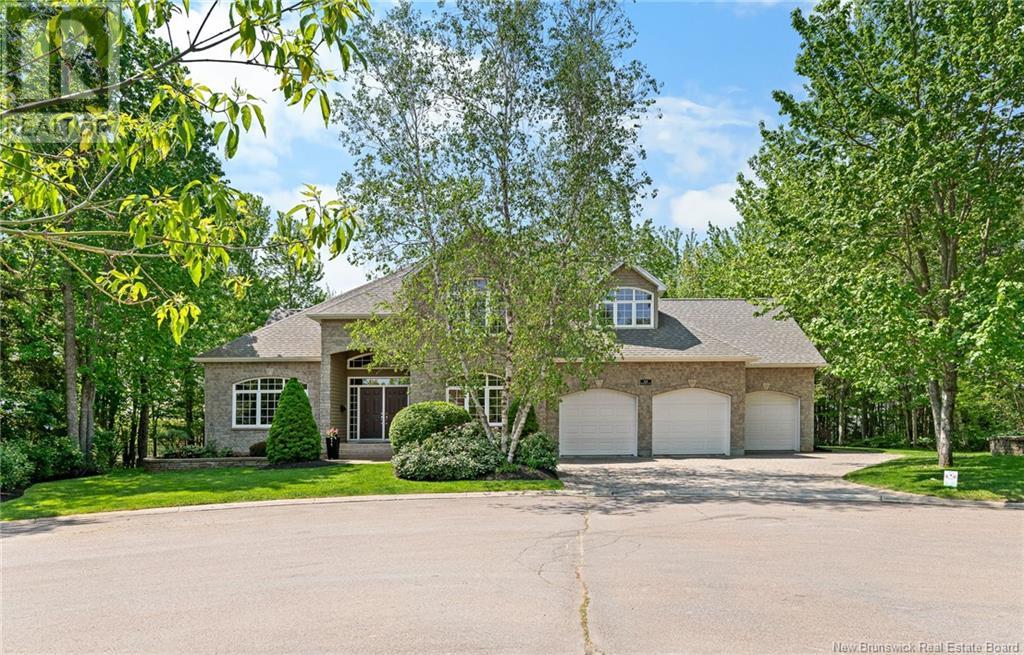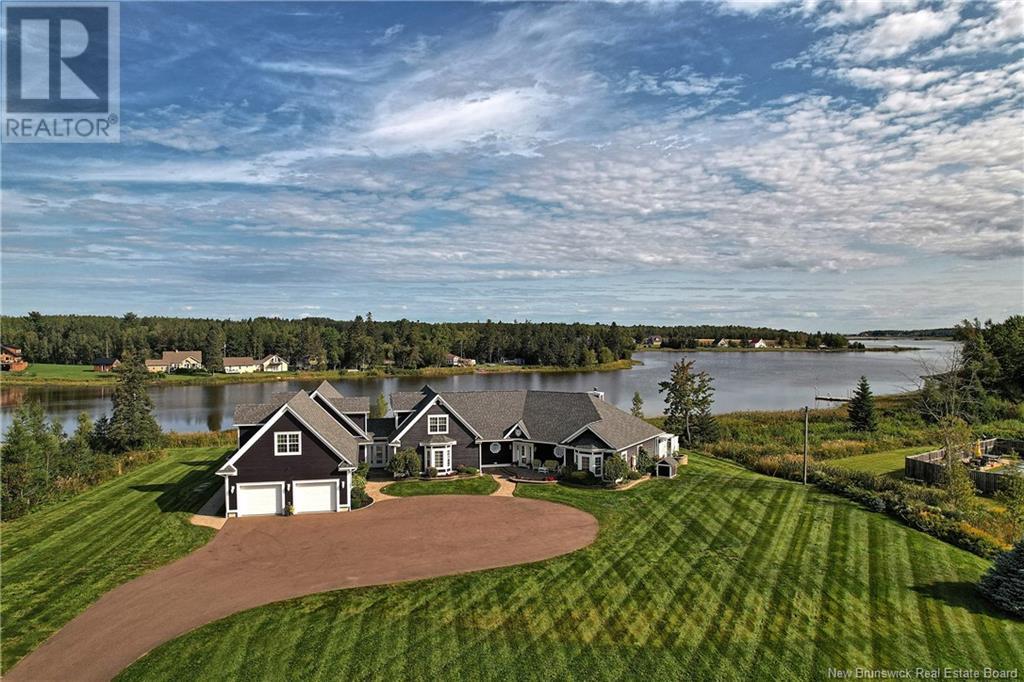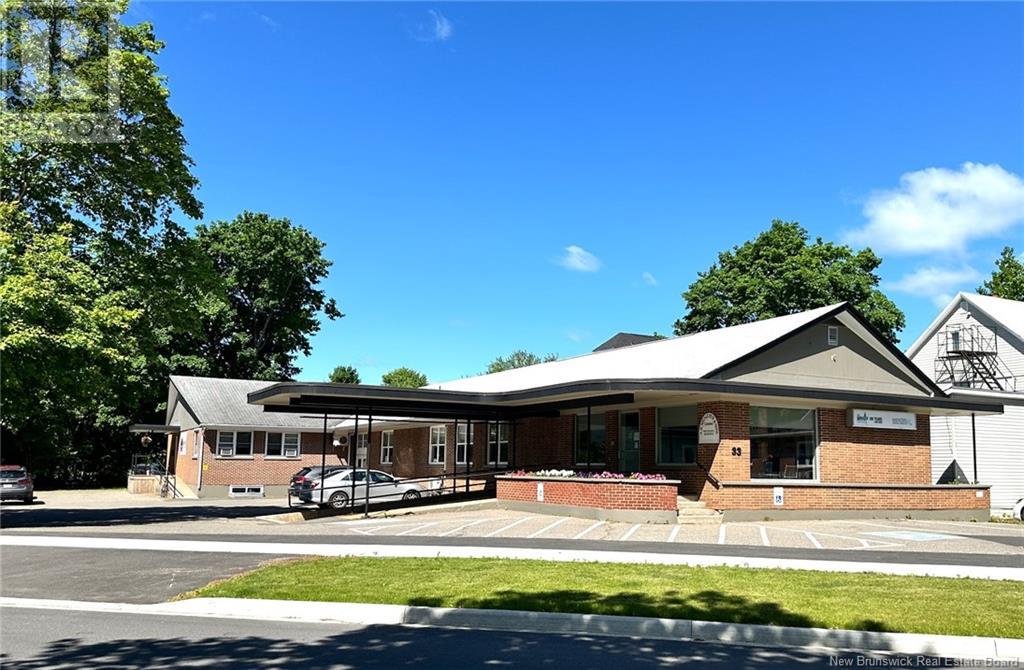111 Cedarwood Drive
Saint John, New Brunswick
The panoramic Saint John River views pull you into this pristine 2-storey home where the sunsets are stellar and the gardens are divine, but its the unmatched interior features and Millidgeville lifestyle that have you wanting to stay. The main level here is entertainment central with high ceilings and tall windows highlighting the riverviews and patio area overlooking the professionally landscaped and fenced-in backyard. A kitchen with double wall mounted ovens, double fridge and freezer, walk-in pantry, prep sink in the island, separate bar area with a dual wine fridge and formal dining area only add to the ease of hosting here. This level holds 2 home offices, a grand staircase front entry and a considerable mudroom with its own walk-in closet, bench seating and powder room off the garage. Upstairs, a large ensuite, walk-in closet and heat pump accompany the primary suite while a separate wing over the garage has a guest suite with all the same amenities plus storage. These rooms look out to the river and the views are incredible. 2 other bedrooms are connected Jack & Jill style by a lovely reading nook. The walkout basement has multiple finished rooms and a lower-level garage. The lifestyle surrounding this home is fulfilling for all ages- walk to sailing lessons at the RKYC, frequent Rockwood Park where there are walking and biking trails, stop by the golf course for a round and live 5 minutes from our areas top hospital and university, 2 schools, restaurants and more. (id:19018)
110 Stonehill Lane
Fredericton, New Brunswick
Award winning home through CHBA-NB! Exceptional 3-bed, 2-bath New Bungalow. Masterfully crafted & built to Net Zero standards situated in the prestigious West Hills community. Backing onto the Golf Course, this New View Designs by Laurie Cole home offers beautiful design, well thought-out floor plan & energy efficiency. Leading the way to a refined one-level living experience is the wide & welcoming foyer with on-trend terrazzo tile & an arched coat rack & bench. Next, find the great room, with a 16-ft vaulted ceiling & expertly-positioned windows filling the space with natural light. Kitchen boasts large island, beautiful cabinetry, quartz countertops, & a walk-in pantry. Next to the dining area find a stylized arched dry bar. Living room offers a NG fireplace with lime-washed accent wall. Outside an elegant covered deck area overlooks a large landscaped yard bordering the golf course. An expansive hall area offers seating & links the bedrooms. Primary bedroom boasts walk-in closet & gorgeously appointed ensuite bath with 7ft double vanity, quartz countertop, European-style walk-in shower & separate soaker tub. 2 more bedrooms & 2nd full bath complete this level. Nearby & off the double car garage find a convenient mudroom/laundry. Hardwood staircase leads to partially finished basement offering potential for 2 more bedrooms, 3rd bath & plenty of space for family room & more. ICF foundation & forced-air heat pump with NG backup provides comfort & energy efficiency. (id:19018)
2585 Route 114
Weldon, New Brunswick
CUSTOM BUILT DREAM HOME // 5000+ SQ FT OF LIVING SPACE // 67+ ACRES OVERLOOKING THE RIVER // This dreamy custom-built home is ready for a new family to appreciate all it has to offer. Watch the tidal bore, wildlife, and thousands of fireflies at night from your backyard oasis on the river. Located only 20 minutes from Moncton, this location is ideal if youre seeking privacy along with the ability to live off of your land. The main floor offers a stunning grand entrance leading to the living room w/ fireplace, eat-in kitchen w/ gas stove, formal dining room, half bathroom, laundry/mudroom, 4 season sunroom, master suite w/ walk-in closet & ensuite bath. The majority of these rooms offer an incredible river view and access to the cedar decks. Head upstairs to find 3 large bedrooms, 2 full baths & a family room which could be used as another bedroom. The lower level is a walk-out w/a massive workshop that could be modified to meet your needs, an office, full bathroom, storage & cold room. Many extras include a central air heat pump, outdoor shower, gazebo, pergola, double attached garage with finished heated loft, barns, outbuildings, paved private driveway, profitable hay fields, electric fencing, and spring-fed pond. The owners previously operated an Airbnb bringing in $450 per night for 3 of the bedrooms, which can be closed off to the main part of the home. This property is one of a kind and sure to impress. Contact your REALTOR® today. (id:19018)
64 Rockport Drive
Riverview, New Brunswick
BACKYARD OASIS | 5 BEDS | 5.5 BATHS | 3-CAR GARAGE | INGROUND POOL | Welcome to 64 Rockport Drive, Riverview. Tucked away on a quiet CUL-DU-SAC in the heart of Riverview, 64 Rockport is a showstopping executive home sitting on an oversized, pie-shaped lot surrounded by mature treesoffering unparalleled privacy and a true backyard oasis. Enjoy summers spent by the pool, lounging on the oversized deck, relaxing in the 3-season sunroom, or entertaining guests in the professionally landscaped yard. Inside, you're welcomed by a grand formal foyer and sweeping staircase. The main level boasts a thoughtful layout with a formal family room, private office, and elegant dining room with access to the sunroom. The heart of the home is the large open-concept kitchen, flowing seamlessly into a cozy living room featuring custom built-ins, a propane fireplace, bar area, and abundant natural light. A second staircase leads to the upper level. Upstairs offers 4 spacious bedrooms and 3 full baths, including a luxurious primary suite with double door entry, a walk-in closet, and a spa-inspired ensuite with heated tile flooring, a soaker tub, and a glass shower. The finished basement adds a comfortable family room, 5th bedroom with its own 3pc ensuite, and a massive unfinished area ready to be customized to your needsplus direct stair access to the garage. For added convenience, a pool bathroom is accessible directly from the spacious three-car garage. This property is truly one of a kind. (id:19018)
46 Leonce Street
Haute-Aboujagane, New Brunswick
Riverfront property, 2 acres professionally landscaped with a total of 5 bedrooms and 5 ½ baths; included in this is an attached unit with 2 bedrooms (each with ensuite bath), living room, kitchen and mini-split. ideal for in-law or granny suite or accommodation for visitors. Off the end of the lot you have access to water sports and fishing ideal for kayaking, canoeing, jet skiing, etc. In the winter direct access to snowshoeing, snowmobiling, skiing. Main house has many attractive features: great room with floor-to-ceiling cultured stone woodburning fireplace, water views from most rooms, separate TV room/library, in-floor heating, large storage room, 25x23 ft. 2-car garage and separate workshop; large circular paved drive with lots of parking. Large deck overlooking water, ideal for entertaining or simply viewing nature at its best; birds (eagles, ospreys, herons, ducks, kingfishers, etc.) as well as spectacular sunrises and sunsets. Excellent location: 8 min to Shediac and 20 min to Moncton; 5 min. to 36-hole golf course; 5-15 min. to sandy beaches; 15 min. to airport. CLICK ON THE MULTIMEDIA ICON TO SEE THE AERIAL AND WALK-THROUGH VIDEO. (id:19018)
3 Fullyer Drive
Quispamsis, New Brunswick
Absolutely magnificent engineer designed and built timeless ALL BRICK ranch-style 4000+ sq ft home, beautifully situated on a private, 1+ acre meticulously kept property. The welcoming imported Indiana limestone walkway and front steps will lead you into the foyer and elegant octagonal living room, graced by beautiful windows and fireplace with gorgeous mantle and built-ins, and reveal that the entire home has been exquisitely renovated to the highest standard. In the spacious open concept dining and kitchen area, you will find a chef's dream - 6 burner Wolf gas cook top, double ovens, microwave drawer, deep sink and prep sink, granite countertops, and abundant built-ins and cabinetry, including a large cherry center island, all built by the renowned craftsman Brent Rourke. A charming powder room and 2 generous, bright bedrooms, along with a peaceful master bedroom and ensuite with a 2 person shower complete the main floor, all with gleaming hardwood floors and heated flooring in foyer, bathrooms and mudroom. The light filled lower level is truly a marvelous space, with cozy stove and stone hearth warming a huge family room and play area, which walks out to a stone walkway and patio with fire pit, perfect for entertaining, and 2 cheery bedrooms, full bath, storage room and laundry all finished to the same wonderful standard. Plenty of room for your vehicles in the attached double garage with epoxy floor (2022) and the detached, insulated 220 wired garage. (id:19018)
33 Rookwood Avenue
Fredericton, New Brunswick
Extremely attractive commercial income property with over 20 parking spots in a prime South Side location! Centrally located near the corner of Rookwood Ave and Woodstock Road, this property overlooks beautiful Wilmot Park and is just a few minutes from the downtown core. Property is divided into two separate units, each with nicely integrated wheelchair access ramps and large, attractive reception areas. Unit # 1 is currently leased to two healthcare providers and Unit # 2 is leased to a psychology clinic. The main floor has approx. 4,221 square feet of space on that is fully occupied and a similar amount of space on the lower level (approx. 70% of which is leased to the Unit # 1 tenants as lab space). Very well maintained, with many updates in recent years -- including: automated exterior lighting and 6 new ductless mini split A/C units. Hunter Douglas blinds in reception area and in many of the 14 main floor offices (some of which overlook the beautiful park!). Notes: (1) HST is not included in property list price; (2) Financials to be provided upon signing NDA; (3) Various business uses are permitted in this location. (4) Please leave offers open for a 7 days to give the Sellers sufficient time to review with their lawyer; (5) Viewings to be after 6:00pm on weekdays or between 9:30am & 6:00pm on weekends, with 24-48 hours advance notice required; (6) The Sellers want the Listing Agent present to host all viewings; (7) The property is being sold on an as is basis. (id:19018)
90 Desjardins
Grande-Digue, New Brunswick
Welcome to an EXCEPTIONAL WATERFRONT PROPERTY located at the tip of Cocagne Cape, offering over 300 feet of direct ocean frontage. Enjoy stunning views of the Northumberland Strait, Cocagne Bay, and Cocagne Island from this professionally landscaped and private setting, situated just 20 minutes from Shediac. Perched on a 15-foot-18 foot cliff and protected by an extensive seawall, this home combines coastal charm with quality craftsmanship and luxurious finishes throughout. The main floor features open-concept living and dining areas, a newly renovated office, a sunroom, two bedrooms, a full 3-piece bath, and a well-appointed kitchen with a butcher block island, quartz countertops, stainless steel appliances, and heated tile floors. The upper level is dedicated to the spacious primary suite, complete with a glass shower, double vanity, heated floors, and a mezzanine overlooking the great room, showcasing breathtaking water views through a sleek glass panel railing. The finished lower level offers a large family or exercise room, an additional bedroom, a 3-piece bath, and ample storage. Exterior highlights include cedar shingle siding, a 30x26 detached heated garage (built in 2022), and a 24-ft heated above-ground pool partially surrounded by a cedar deck. Whether you're watching sunrises or sunsets, this home offers the perfect blend of comfort, privacy, and natural beauty. A true coastal retreatbook your private showing today! (id:19018)
Lot Desjardins Street
Irishtown, New Brunswick
Welcome to DesJardins street. The PID's are 00932210 and 70539952. This lot is located near the Desjardins Estates subdivision on the popular Cape Breton Road and is fully treed offering country living with mature trees. Great development opportunity or future investment. This lot may be grandfathered in under the old 1 acre per lot requirement for rural properties (seller will not warranty this and it is up to the buyer to vet this out with town planning). This location is 5-10 minutes to the new Moncton High School and the new Costco with quick access to the highway making it quick and easy to get around the city. HST may or may not be applicable. Call for more information!! (id:19018)
15 Bluff Road
Utopia, New Brunswick
Welcome to your turn-key waterfront escape on the breathtaking shores of Lake Utopia. Built in 2023, this stunning 3-bedroom, 2-bath home is designed for comfort, style, and ease with single-level living. Inside, enjoy heated slab floors, quartz countertops, an on-demand hot water system, and premium vinyl flooring thats both durable and stylish. Large windows frame stunning 180-degree views of the lake, making every moment at home feel special. Outside, youll have deeded access to a gorgeous sandy beach and private boat launch, perfect for swimming, boating, fishing, or just soaking up the sun. Lake Utopia is known for its clean, calm waters, legendary local lore, and warm, welcoming community. Whether you're casting a line at dawn, kayaking at sunset, or sharing stories around a lakeside fire, life here is full of simple pleasures and unforgettable moments. This home offers the best of cottage country living with year-round comfort. Just minutes to all amenities in St. George and only 40 minutes to west side Saint John, its a rare blend of natural beauty and everyday convenience. Come experience why Lake Utopia is one of New Brunswicks best-kept secrets. (id:19018)
168 Goldleaf Court
Riverview, New Brunswick
Tucked away on a quiet court, this exceptional two-storey residence offers over 4,532 sq. ft. of above-grade living space, designed with comfort, luxury, & functionality in mind. Step inside the spacious front foyer & be welcomed by high-end finishes & thoughtful upgrades throughout. The main floor showcases a stunning new gourmet kitchen with a massive center island, Corian countertops, built-in appliances, & in-floor radiant.The expansive living room features a cozy propane fireplace, while the formal dining room, private office/bedroom, & stylish half bath provide the perfect layout for family living.. A spacious laundry/mudroom & family entry connect to the double attached garage, offering convenience & plenty of storage. Upstairs, two separate staircases lead to five generously sized bedrooms, a home gym or office & a large family room. The luxurious primary suite features a private sitting area, oversized walk-in closet, & 5-piece spa-like ensuite with a jetted tub and in-floor heating. This home boast upgrades such as 2 New ducted dual heat pumps with UV air purification, New central vacuum, upgraded insulation, stamped concrete walkway & extra-large paved driveway, beautiful new 900 sq. ft. back deck, alarm system, battery back-up garage door & kitchen with exterior-vented hood fan. Built with care and attention to detail, this property is the ideal blend of elegance, privacy, & practicalitya true standout in todays market. Book your private viewing TODAY! (id:19018)
78 Old Forest Road
Allison, New Brunswick
WELCOME TO THIS GORGEOUS CRAFTSMAN STYLE, CLIMATE CONTROLLED, CUSTOM BUILT FOUR BEDROOM DREAM PROPERTY WITH A WALKOUT BASEMENT BUILT BY AWARD WINNING MARTELL HOMES.LOCATED MINUTES FROM THE CITY AND TUCKED AWAY ON A PRIVATE 4 ACRE TREED LOT BACKING ON TO THE RIVER.As soon as you enter the winding circular driveway you feel at home.Upon entering the foyer, you will find the private office and are greeted into the open concept design boasting floor to ceiling windows offering an abundance of natural light.The stunning living room is highlighted by a custom stone wood fireplace.Stylish kitchen is a chef's dream with a six burner propane stove, quartz countertops,pantry,and eating area offering access to the new back deck to enjoy the tranquility of this beautiful lot.Den,powder room and mudroom with access to triple car garage complete the main level.Ascend the hardwood stairs to the spacious upper level offering a breath taking primary suite featuring a walk in closet and luxurious ensuite.Two large bedrooms with walk in closets and 5 piece Jack & Jill bathroom,and a fourth bedroom with 3 piece ensuite.A hardwood staircase leads to the walk out lower level that is unspoiled and ready to be finished with room divisions and rough in for a bathroom. Nestled in natures embrace,this private and tranquil treed lot offers the perfect retreat,with a serene river right in your backyard.Just outside city limits for tax savings and minutes from French & English schools and all amenities. (id:19018)











