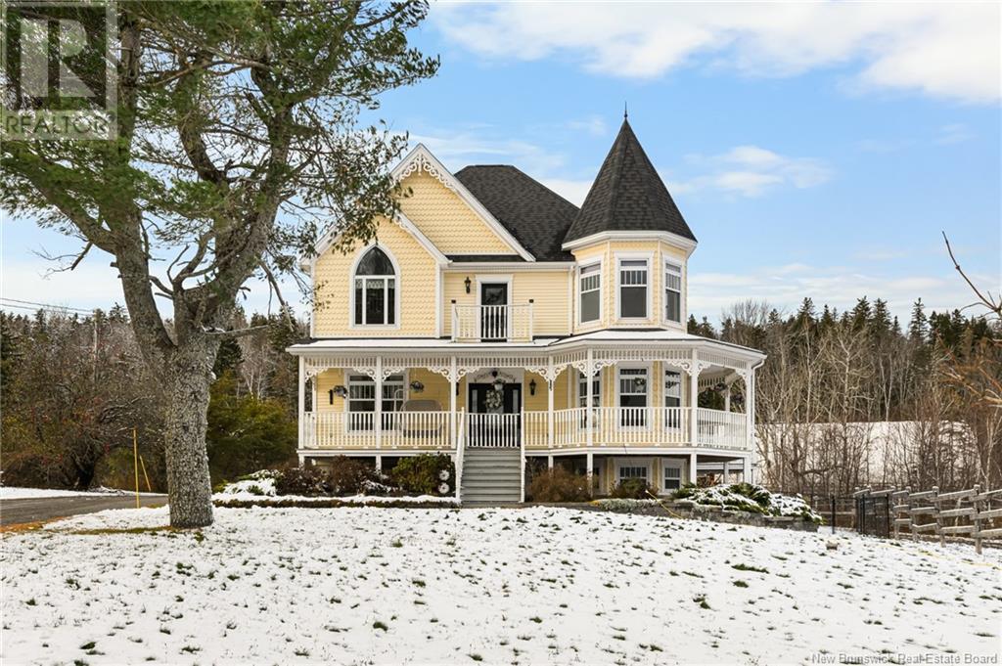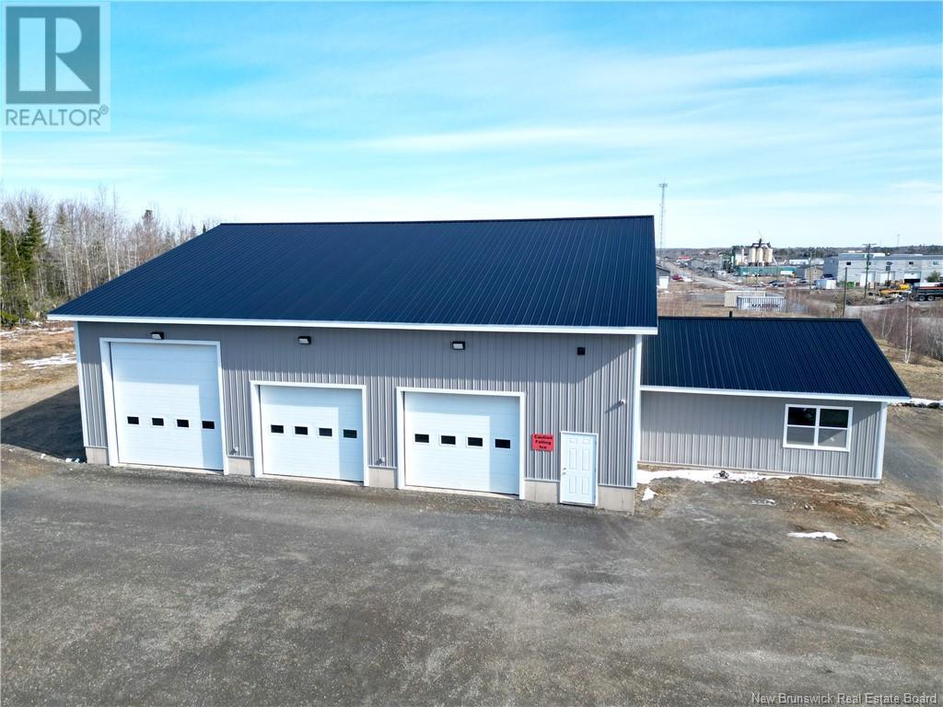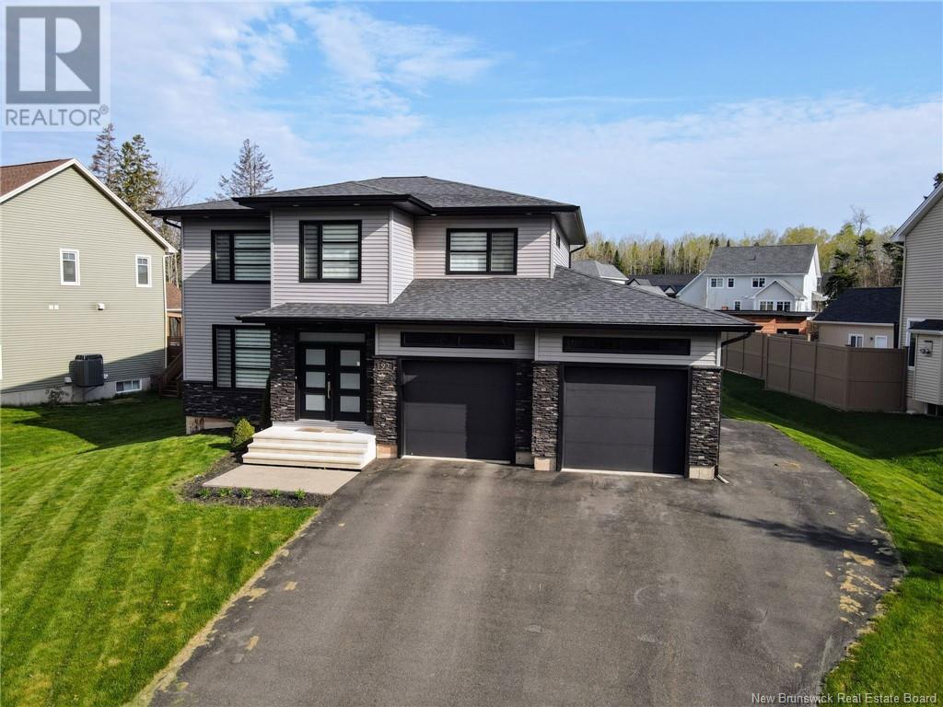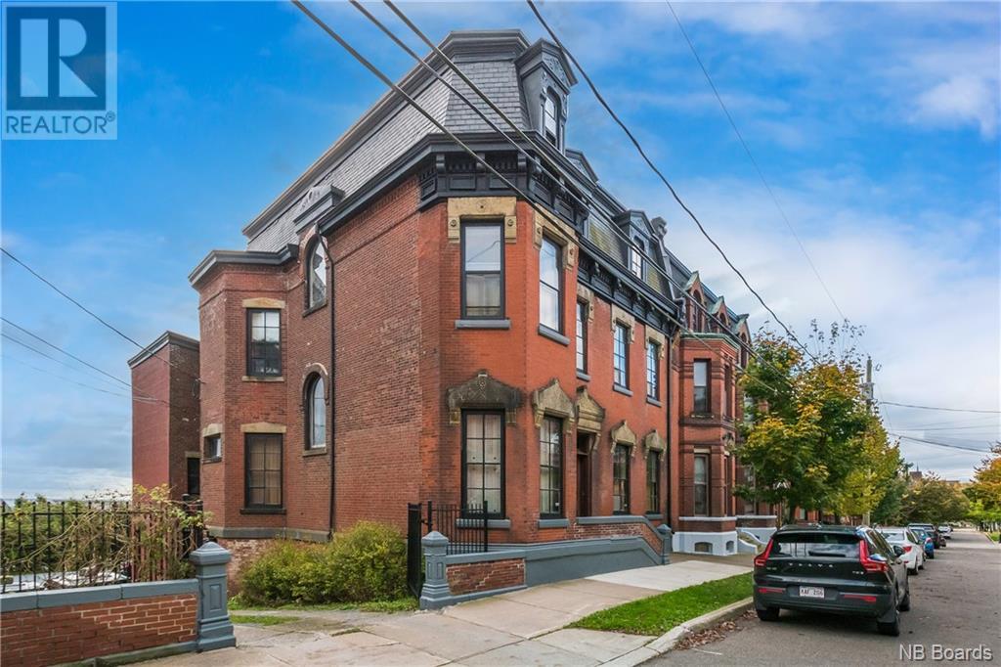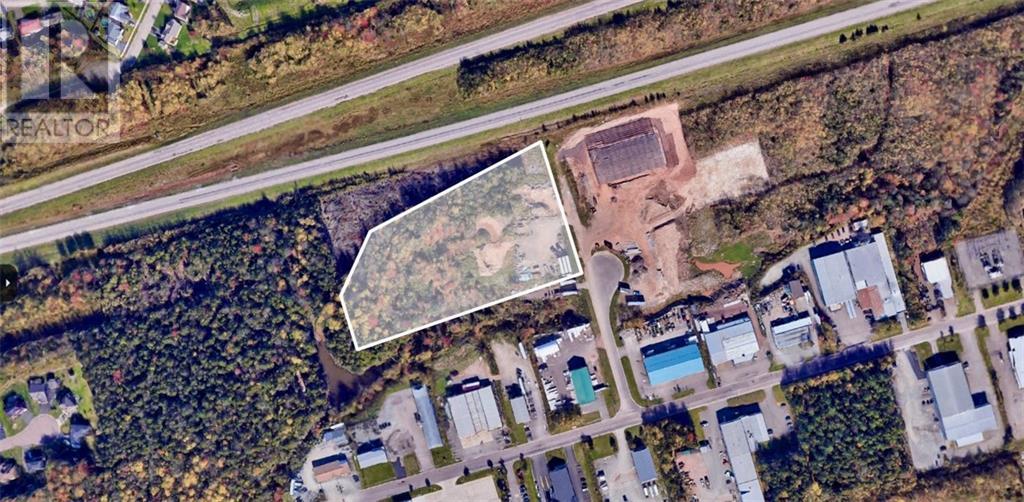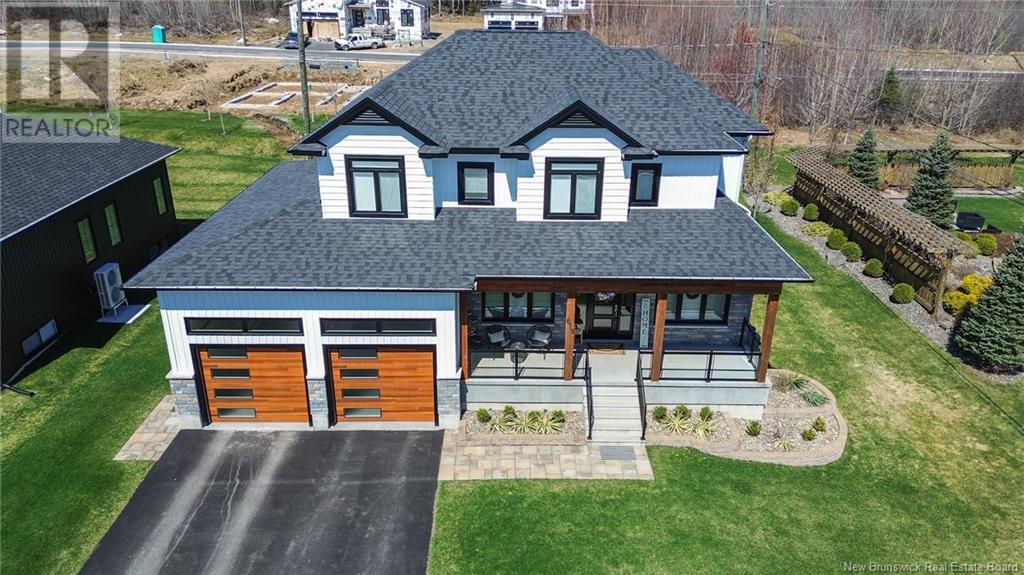3 Fullyer Drive
Quispamsis, New Brunswick
Absolutely magnificent engineer designed and built timeless ALL BRICK ranch-style 4000+ sq ft home, beautifully situated on a private, 1+ acre meticulously kept property. The welcoming imported Indiana limestone walkway and front steps will lead you into the foyer and elegant octagonal living room, graced by beautiful windows and fireplace with gorgeous mantle and built-ins, and reveal that the entire home has been exquisitely renovated to the highest standard. In the spacious open concept dining and kitchen area, you will find a chef's dream - 6 burner Wolf gas cook top, double ovens, microwave drawer, deep sink and prep sink, granite countertops, and abundant built-ins and cabinetry, including a large cherry center island, all built by the renowned craftsman Brent Rourke. A charming powder room and 2 generous, bright bedrooms, along with a peaceful master bedroom and ensuite with a 2 person shower complete the main floor, all with gleaming hardwood floors and heated flooring in foyer, bathrooms and mudroom. The light filled lower level is truly a marvelous space, with cozy stove and stone hearth warming a huge family room and play area, which walks out to a stone walkway and patio with fire pit, perfect for entertaining, and 2 cheery bedrooms, full bath, storage room and laundry all finished to the same wonderful standard. Plenty of room for your vehicles in the attached double garage with epoxy floor (2022) and the detached, insulated 220 wired garage. (id:19018)
129 Ammon Road
Ammon, New Brunswick
ELEGANT VICTORIAN HOME & EQUESTRIAN PARADISE perfectly poised on nearly 7 acres of land overlooking the City of Moncton! This home is only 10 years old, but was built to the highest quality with no detail spared in craftsmanship. Offering ample character, a discerning taste resonates throughout with extra wide reclaimed 100 year old pine flooring, a true tin ceiling, wainscoting, and so much more! The wrap around front veranda invites you into the front foyer featuring a grand staircase and 9ft ceilings, expansive living room with an impressive propane fireplace, a cozy den/study, lavish kitchen with floor-to-ceiling cabinets and centre island. The adjacent butler's pantry connects to a bright formal dining room. Ascend the staircase, the double French doors open to a beautiful master bedroom with cathedral ceilings, 4pc ensuite bath complete with claw foot tub and walk-in closet. Two additional bedrooms, one atop a turret with stunning views of the property! 4pc family bath and laundry complete this level. The bright downstairs is tasteful with a family room and walk-out basement, a 4th bedroom, 3pc bath, exercise area, craft space and storage room. Without failing to mention, a quaint Juliette balcony, heated tile flooring, bonus room above the double attached garage, and antique style lighting. Additional outbuilding, currently being used as an approved microbrewery. Equestrian amenities: barn with 6 box stalls, heated tack room, 60x100 indoor riding ring, and 2 shelters. (id:19018)
110 Timothy Avenue
Hanwell, New Brunswick
Introducing 110 Timothy Ave, nestled in the thriving Hanwell Industrial Park. This industrial gem boasts a prime 1-acre lot with a built-to-last structure erected in 2014. Featuring versatile access via two 10-foot bay doors, expandable to 14 feet, alongside a dedicated 14-foot bay door, efficiency meets flexibility. The 60 x 60 foot open shop, with 16-foot ceilings, ensures ample space for operations, complemented by in-floor heating and a convenient floor drain with an oil separator. Metal sheathing throughout guarantees low-maintenance upkeep. The shop also features a secure stock room, bathroom and mechanical room. The storefront office space, spanning 24 x 30, offers a professional setting with its own amenities, including bathroom, reception area, and private office. Conveniently situated for easy access to the Trans Canada Highway, this property also provides ample parking for over 40 vehicles. Don't miss this opportunity for an industrial haven poised for success. Building only sale with potential for a share sale at a reduced price. (id:19018)
92 Champion
Dieppe, New Brunswick
Welcome to 92 Champion, nestled in one of Dieppes most sought-after neighborhoods and located close to all amenities! This stunning 2-storey executive home offers the perfect blend of luxury, comfort, and convenience. Featuring 3 spacious bedrooms upstairs, each with its own ensuite bathroom for a total of 5 bathrooms throughout, this home is ideal for families who love to entertain. The chefs kitchen is a true centerpiece with modern finishes, high-end appliances, a walk-in pantry, and a built-in Sonos speaker system throughout, making it the perfect space for gatherings. The open-concept design flows seamlessly into the bright living area, dining area, and sunroom, offering a modern and welcoming atmosphere. Step outside to your private fenced backyard oasis, complete with an in-ground pool. A double car garage ensures ample storage and convenience. The fully finished basement provides an additional bedroom, a large rec room, and plenty of storage space. This home has been meticulously kept and is now ready for new owners! Dont miss the opportunity to make it yours! (id:19018)
70 Orange Street
Saint John, New Brunswick
Welcome to 70 Orange Street! This magnificent 19th Century home (Circa 1878) is owned and has been renovated by an award winning heritage conservatore. Walk back in time and admire the charm & quality this building possesses. With multiple ornate fireplaces ( 1 operational), mahogany doors, wood floors, plenty of furnishings included and is one of the finest building on Orange St that was erected just after the Great Fire by the Troop family. Ideal for owner occupancy with owners unit boasts a 400 square-foot south facing sheltered deck, extending your outdoor enjoyment in spring and fall. From here you have expansive views of Saint John harbor and the Bay of Fundy. This property is a one of the largest Uptown and has plenty of off-street parking, all units are furnished right down to the cutlery which reduces damages from moving as well as being able to do temporary rentals at a higher rate and has a 2-level 2-car garage. Numbers are on file, net income with full occupancy is approx. $63,000. This property has an Oceanview, nice private yard, and a definite must see! Vendors have requested viewings to be limited to pre-qualified buyers only. (id:19018)
Lot Desjardins Street
Irishtown, New Brunswick
Welcome to DesJardins street. The PID's are 00932210 and 70539952. This lot is located near the Desjardins Estates subdivision on the popular Cape Breton Road and is fully treed offering country living with mature trees. Great development opportunity or future investment. This lot may be grandfathered in under the old 1 acre per lot requirement for rural properties (seller will not warranty this and it is up to the buyer to vet this out with town planning). This location is 5-10 minutes to the new Moncton High School and the new Costco with quick access to the highway making it quick and easy to get around the city. HST may or may not be applicable. Call for more information!! (id:19018)
51 Vautour Road
Cap-Pelé, New Brunswick
ABOVE GRADE IN-LAW SUITE // INDOOR POOL // HOME BUSINESS POTENTIAL // 4 LARGE GARAGES // The main home boasts a spacious open-concept living and kitchen area, perfect for hosting and entertaining. West-facing windows along the grand room provide stunning views of the Northumberland Strait and beach.The kitchen features elegant cherry wood cabinetry, a butlers pantry, and space for a secondary fridge or ice maker. The East wing includes spacious bedrooms with vaulted ceilings, large closets, and windows. The primary suite has a walkout patio, water views, a 2-part walk-in closet, and an ensuite with double sinks, a walk-in shower, and a soaker tub. Directly below this level, your entrance from your attached double garage on the same side as the large detached garage, the hallway leads you to two additional bedrooms or dedicated space for a home office or practice, complete with its own washroom and a hallway large enough for waiting area. At the heart of the home is a stunning indoor pool surrounded by warm cedar walls, a relaxing sitting area, all west facing to the ocean and a large bathroom. Through the pool area the property connects to the full 1 level in-law suite, which features two rooms, a kitchen, a living room, and its own single attached garage. Words cant do justice to this remarkable property be sure to click the link for full details, photos, and features! Property taxes are as non-owner occupied. (id:19018)
Lot 03-1 Benjamin Street
Dieppe, New Brunswick
This industrial lot is zoned IP: Industrial Park and located on the north side of Dieppe Industrial Park. The lot is only an 8 minute drive from the Greater Moncton Airport and is easily accessed from Moncton or Dieppe using Route 15 / Veterans Memorial Highway, which exits directly onto Industrial St. from Exit 14. (id:19018)
359 Victoria Street
Edmundston, New Brunswick
Welcome to 359 Victoria Street. This commercial building is definitely a rare gem in the region. Located in the heart of the city of Edmundston, this building is an investment opportunity not to be missed. This business is currently a family restaurant with a very good clientele for many years. The building can very well be converted into short or long term rental housing. The option to buy the business only is also available. The Ouellette Family Restaurant, an institution for over 30 years, offers you a unique opportunity to become the owner of the business for $300,000. Highlights: -150 seats on 2 floors, including a reception room with a bar. -Varied and renowned menu: fish, seafood, pizzas, burgers, poutines, and more! -Complete high-quality equipment, ready to use. -Growth potential: delivery, theme nights, extended hours. -Loyal clientele and excellent sales. -Flexibility of acquisition: Lease the building while becoming the owner of the business. Ideal for reducing initial costs while benefiting from a turnkey business. Income and expenses and the list of equipment and inventory are available upon request. Contact us today to discuss this unique opportunity! (id:19018)
179 Nature
Greater Lakeburn, New Brunswick
*** 5 BED, 3 FULL BATH EXECUTIVE BUNGALOW // HEAT PUMP & CENTRAL AIR // 1.93 ACRE TREED LOT FOR PRIVACY // OVERSIZED ATTACHED GARAGE // FULLY FINISHED BASEMENT *** Welcome to 179 Nature, a stunning executive bungalow nestled on a 1.93 acre treed lot in Greater Lakeburn. Built in 2022, this modern style home offers a stylish stone and vinyl exterior for great curb appeal and OVER 3,500 sqft of beautifully finished living space. Step into a welcoming foyer with large closet and take in the elegance of the main floors 9ft CEILINGS and ENGINEERED HARDWOOD and CERAMIC flooring. The spacious living room features a CATHEDRAL CEILING and flows seamlessly into the dining area and chefs kitchen, which boasts QUARTZ COUNTERTOPS, ISLAND and the ideal WALK-IN PANTRY. Enjoy peaceful views of your private backyard from the 3-SEASON SUNROOM. The main floor also includes a mudroom space with closet and hooks for all your seasonal gear, LAUNDRY CLOSET, luxurious primary suite with 2 WALK-IN CLOSETS and a gorgeous, SPA-LIKE 5pc ENSUITE featuring a soaker tub and custom shower, 2 additional bedrooms, and 4pc family/guest bath. The fully finished basement offers a LARGE FAMILY ROOM, 2 MORE BEDROOMS, another 4pc bath, and a finished storage room. Additional features of this immaculate home include a HEAT PUMP WITH CENTRAL AIR, central vacuum, OVERSIZE ATTACHED GARAGE, and wide driveway. This exceptional property is perfect for upscale family living and entertaining in style. A must see! (id:19018)
610 Wetmore Road
Fredericton, New Brunswick
Welcome to this executive two-storey home in one of Frederictons most coveted neighbourhoods! This thoughtfully designed property features 3 spacious bedrooms plus a formal office, ideal for working from home, and plenty of unfinished space in the basement for future finishing! The primary suite is a luxurious retreat, complete with a sprawling ensuite that includes a soaker tub, tiled shower surround, and a massive walk-in closet. The laundry room is conveniently located on this 2nd floor bedroom level, and a lovely Jack & Jill bathroom is located between the 2 spare bedrooms. The open-concept main level seamlessly connects the kitchen with quartz countertops, the dining area with patio doors to a sunny back deck, and the cozy living room with a propane fireplace. A formal dining room shines at the front of the home, across from the office space. The spacious mudroom with built-in storage, as well as a full walk-in closet-style pantry flows off of the garage access, and the garage itself is polished with epoxy floors. A conveniently located powder room off the mudroom completes this thoughtfully designed main level! The partially finished basement offers incredible potential for future bedrooms, an additional bathroom, and a large family room. A walkout door from the basement to the garage adds versatility and makes this space perfect for a potential in-law or granny suite. With a double garage, paved driveway, and pristine landscaping, this home is the full package! (id:19018)
4799 Route 134
Cocagne, New Brunswick
*** ESTATE-LIKE PROPERTY ON 9.19 ACRES *** Welcome to 4799 Route 134, this masterpiece on 9.19 acres in Cocagne has been 80% NEWLY BUILT over the last decade and CUSTOMIZED with the FINEST MATERIALS and ATTENTION TO DETAIL. A stunning open concept kitchen/dining/living area is highlighted by many custom finishes: ENGINEERED WIDE PLANK HARDWOOD, BIRCHWOOD CEILING BEAM, kitchen with SOLID WOOD CABINETRY, BOSCH APPLIANCES, THERMADOR INDUCTION COOKTOP AND PANTRY, UNIQUE AND SOLID WOOD TV UNIT and MASSIVE HIGH-END WOOD BURNING STONE FIREPLACE. From here, youll find a formal living room with PROPANE FIREPLACE, GORGEOUS 3-SEASON SUNROOM, AMAZING HOT TUB ROOM (both finished in PINE), handy laundry room, rear entrance with MUDROOM, primary bedroom with 5pc ENSUITE offering HEATED FLOOR, SOAKER TUB, CUSTOM TILED SHOWER and DUAL VANITY WITH QUARTZ COUNTER, spare bedroom and 4pc bath. Above the garage is a 3rd bedroom and handy 2pc bath. The basement has outside access and includes a den, bedroom (non-egress), wood stove and storage. The large attached garage has EPOXY floor, VINYL walls, and rear storage with OVERHEAD DOOR. The beauty continues outside with incredible landscaping, COMPOSITE DECKING, BEAUTIFUL PAVER STONE, KIDNEY SHAPE SALTWATER POOL WITH CABANA & FIRE PIT. There is even more! BRICK & CAPE COD SIDING, TILES IMPORTED FROM ITALY in entrance, kitchen & ensuite, UV PROTECTIVE WINDOW FILM, HIGH END WINDOW COVERINGS, DIESEL WHOLE HOUSE GENERATOR, 2 FORCED AIR HEAT PUMPS. (id:19018)

