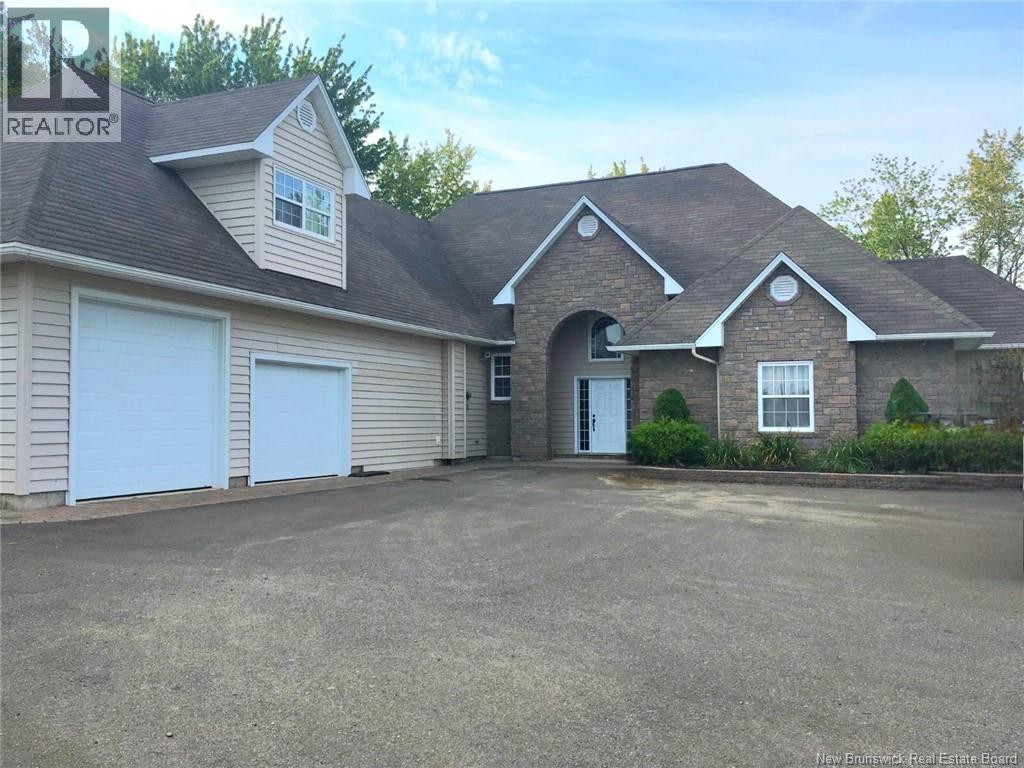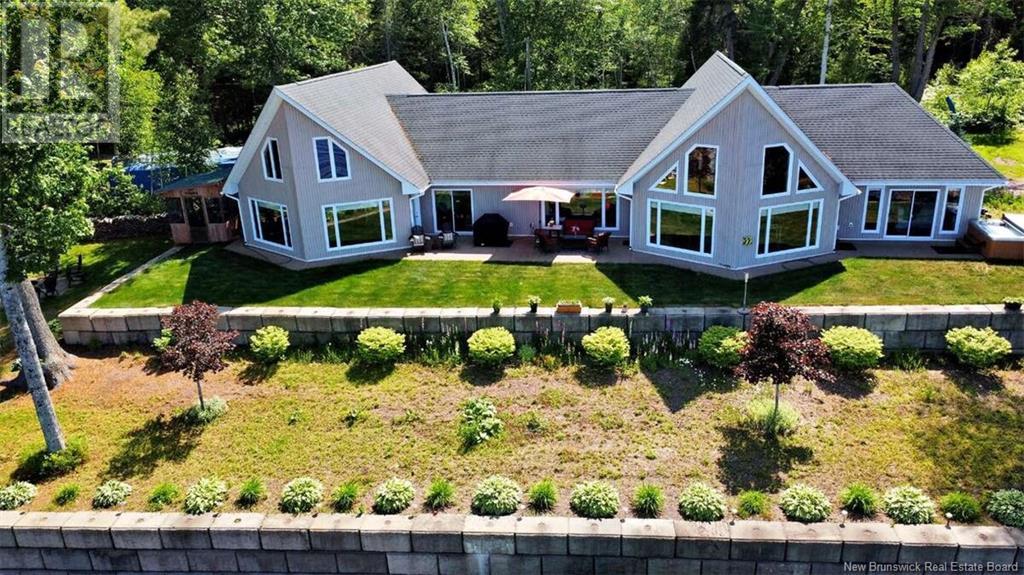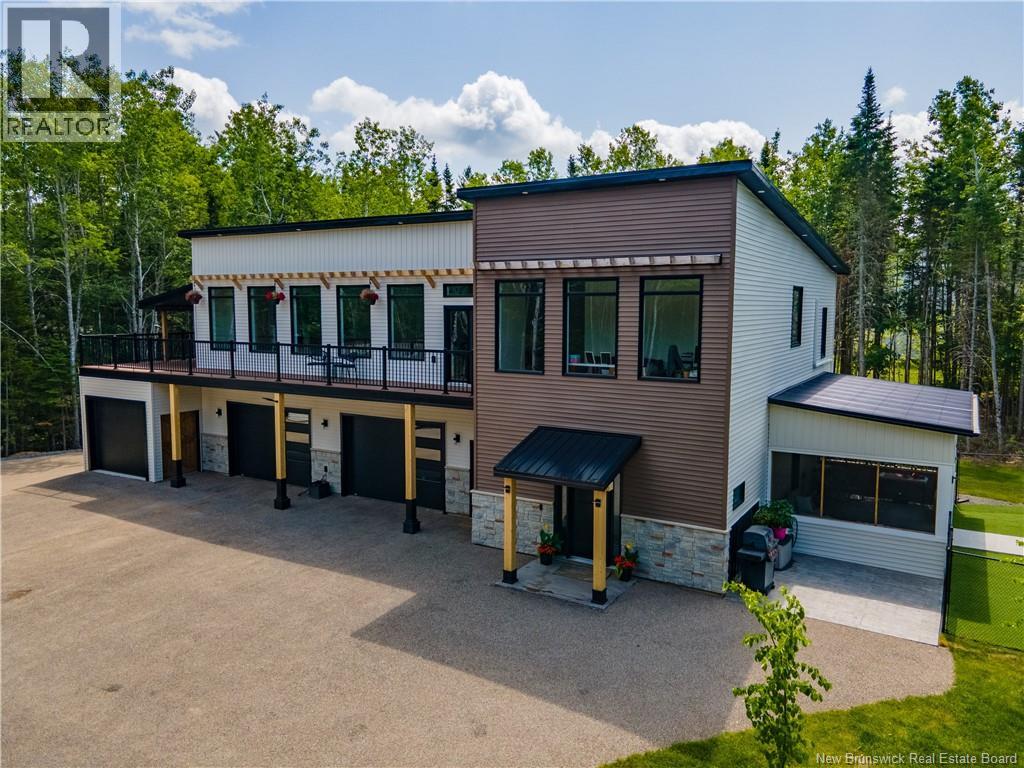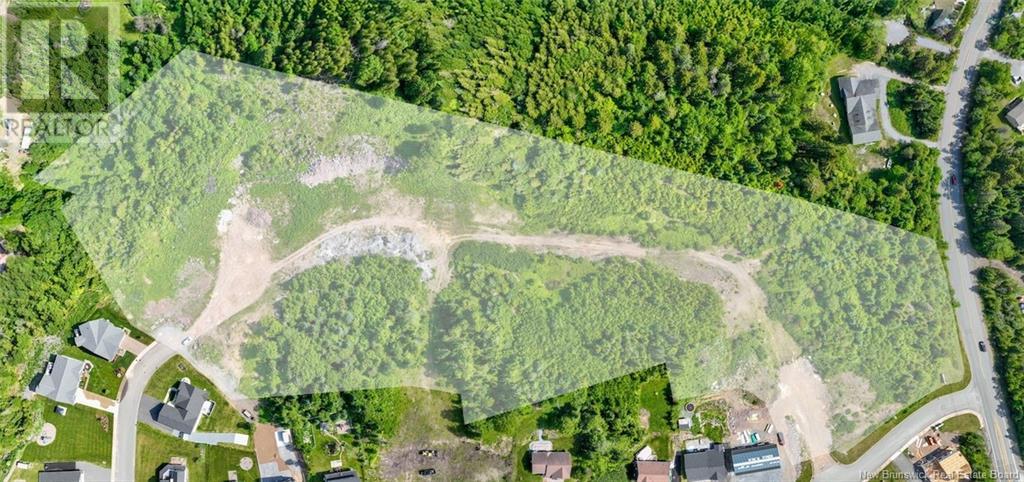3367 Woodstock Road
Fredericton, New Brunswick
Welcome to a slice of heaven for horse lovers! This exceptional equestrian estate offers expansive pastures, 60 X 120 indoor riding arena, 4-stall barn complete with a heated tack room & hay loft, an outdoor riding arena & large fenced pastures, all on over 4.5 acres of land. The stunning executive home boasts 5 spacious bedrooms & 3 full baths, including a luxurious master suite with a whirlpool tub, full shower, large walk-in closet, and patio doors leading to new trek decking. The main level features a grand foyer, a newly refreshed chef's kitchen with granite countertops, breakfast bar, custom cabinetry and a lg pantry, open concept living room with a propane fireplace and formal dining room. The eat-in kitchen provides access to a large deck, enclosed gazebo, and heated above-ground pool. Additional main level amenities include a second bedroom, main bath, and laundry room. The lower level offers three generous bedrooms with walk-in closets, a family room with walkout to private patio, a full bath, second laundry room, recreation/den area and ample storage. This space can easily be an in-law suite or apartment with it's own entrance. This extraordinary property combines luxury living with top-notch equestrian facilities, making it the perfect sanctuary for those seeking a serene and sophisticated lifestyle, while being close to all amenities of the city. See list of improvements completed in last 2 yrs. Don't miss this rare opportunity to own your dream estate! (id:19018)
25 Bell Hill Road
Long Point, New Brunswick
Looking for a lifestyle change 15 pristine acres on a hilltop with gorgeous panoramic water views of Belleisle Bay and the river valley. This meticulously maintained, private, multi-function property has several buildings and amenities. Currently, the property boasts: an extremely well built, energy efficient home, with ICF foundation, a metal roof, and a walk-out design, allowing two level living for the new owner, or with an in-law suite or rental on the lower level. Three insulated and heated domes/yurts for guests. A stand alone garage with power. A wood-fired sauna with outdoor shower. A wood and glass custom built reading cottage hidden on a quiet wooded path. A lookout deck for enjoying the view and picture-perfect sunsets. The current longtime owner has enjoyed this property for over 15 years as both a primary residence and a successful Airbnb, but with over 15 acres in an idyllic setting, the possibilities are endless for the new owner. Excellent value for this size property and water views. (id:19018)
354 Route 105
Maugerville, New Brunswick
Welcome to your riverfront oasis, offering 200 of frontage on the Saint John River where youll enjoy breathtaking sunrises & sunsets just 1215 min from the heart of Fredericton. This executive home sits on approx. 3 acres (to be subdivided) & features 6+ bedrms & multiple living spaces. Step inside to an open-concept great room with 18 ceilings, stained oak floors w/in-floor heating, & huge windows that flood the home with natural light. To the right, a main-floor bedrm w/private 4-piece ensuite. Nearby, the primary features garden doors to the deck, a huge walk-in closet w/built-in laundry & a spa-like ensuite w/jacuzzi tub & separate shower. Above the primary is a bonus room, perfect for a home office or family room. To the left of the great room, youll find a separate dining room leading to a chefs dream kitchen, complete with granite countertops, birch cabinetry, an island w/breakfast bar & access to outdoors. Off the kitchen is a huge rec room, half bath, utility room w/400-amp electrical, water treatment system, 2 heat pumps & security system. Movie nights are a dream in your private theatre room w/ductless heat pump, located off the family room & w/direct access to a double car garage. Upstairs, youll find 3 more bedrms, a full 4-piece bath, a 2nd laundry area, & a huge bonus room over the garage complete w/kitchenette, bedrm, & sitting area - perfect for guests, extended family or an in-law suite. New roof shingles July 2025. (id:19018)
2060 Upper Quaco Road
Fairfield, New Brunswick
Wake up to your own private, spring-fed lake and 23 acres of landscaped paradise at Pinewood Escapes-just 10 minutes from the iconic Fundy sea caves. This turn-key luxury retreat features five fully renovated rental units, including a 6,000 sq ft lodge with a private suite, a charming 2-bedroom cottage, and two lakeside studios-all professionally furnished for year-round comfort and style. Guests unwind in four private hot tubs, paddle tranquil waters, and gather by fire pits surrounded by wildflowers, fruit trees, and gardens. Proven Airbnb income, premium amenities, and a surging tourism market make this an exceptional investment for passive income or a semi-retired lifestyle. All furnishings, equipment, and recreational gear included-step in and start living the dream on New Brunswicks breathtaking coastline. Book your private tour today! (id:19018)
338 Chaleur Street
Charlo, New Brunswick
This newly built 5-unit property offers an excellent investment opportunity. Each unit is thoughtfully designed with modern amenities, including a refrigerator, stove, dishwasher, and microwave. Every unit also comes with its own private garage and electric panel, providing tenants with both convenience and independence. Please note that the land tax assessment is still pending; however, Ive factored in an estimated $10,000 for expenses (could be more could be less. The land will be subdivided by the closing date. All units are currently rented, ensuring immediate income potential. Located near the ocean and scenic walking trails, this property is truly a standout. (id:19018)
120 Hayesey Lane
Whites Cove, New Brunswick
For more information, please click Multimedia button. Looking for lakeside living at its best? This executive-style double prow front home on Grand Lake offers year-round luxury & breathtaking waterfront views. Grand Lake is the provinces largest body of water & among the most stunning on the East Coast. Enter at grade level from the paved driveway into a spacious open-concept layout designed for entertaining and family gatherings. The great room flows into a stylish kitchen, all overlooking the lake. The main floor includes a lakeview master with ensuite, walk-in closet, and additional laundry hookup, plus a large guest bedroom with more incredible views. Bonus rooms above the garage offer space for extra guests, games room, or home office. The attached garage connects to a dedicated laundry/mudroom, perfect for daily convenience. Outside, enjoy a resort-like concrete patio, hot tub, and approx 800 ft of shoreline with two boat access points. Soak in the sights & sounds of nature, including bald eagles soaring overhead. Built for comfort & peace of mind, the home remained untouched during Grand Lakes 2018 flood. Located just 30 min from Oromocto & 45 min from Fredericton, with amenities and emergency services only 10 min away, this is an extraordinary opportunity to live the lakefront dream. Whether you enjoy boating, fishing, or simply relaxing by the water, this home delivers the ideal mix of privacy, elegance, & recreation in one of the most sought-after locations. (id:19018)
369 Anthonys Cove Road
Saint John, New Brunswick
The moment these homeowners saw the view, they knew it was the one - there was no need to even look at the house. This beautifully rebuilt, contractor designed home sits on a breathtaking 2-acre oceanfront parcel. The house that once stood here has since been stripped down to the basement level and completely rebuilt, becoming the dream home these owners envisioned. With approx. 350ft of ocean frontage, you'll glimpse passing ships and maybe even spot a whale. No detail was overlooked in the rebuild - from the studs to the finishes. The home offers 3 bedrooms, 2.5 bathrooms, and a layout designed for everyday luxury. The primary suite boasts ocean views, a spa-like ensuite with a two-person tub, and spacious walk-in closet. The kitchen is magazine-worthy, featuring a pot filler, waterfall quartz countertop, gas stove, floor-to-ceiling cabinetry, and showpiece lighting. Just a few steps down, the sunken living room invites you to relax in style, with its coffered ceiling and modern dark brown-accented staircase tying the main spaces together with elegance and intention. Outside, enjoy the oversized double garage, veranda, closed-in gazebo with wood stove attached to the back deck, and exterior kitchen - all designed for effortless coastal living, just minutes from downtown. Exceptional space for entertaining inside and out. Better than move-in ready - this home is ready to spoil you. You won't need to lift a finger in this completely rebuilt, oceanfront dream. (id:19018)
55 Shornecliff Drive
Quispamsis, New Brunswick
For those who never imagined living in a subdivision, this is the exception. With 2900 sq ft of main floor living & over 5300 sq ft of total finished space, a triple garage & a private backyard oasis. This executive bungalow delivers everything you didnt think possible in a neighbourhood. The great room stuns with soaring cathedral ceilings, sunfilled upper windows & a propane fireplace, flowing seamlessly into a chefs kitchen with high end appliances, propane range, pot filler, double fridge/freezer & walk-in pantry that keeps everything beautifully organized. The oversized mudroom includes custom cubbies, laundry, storage, a set tub with direct access to the epoxy finished 3 car garage; a rare feature in this area. 9 ft ceilings run throughout. The primary suite offers a spa worthy ensuite & a jaw dropping walk-in closet. 2 additional bedrooms have walk-in closets & share a Jack-and-Jill bath. Off the great room is a four season sunroom perfect for quiet mornings or cozy evenings. The walk out lower level is an entertainers dream: full bar, pool table, home office, 4th bedroom, gym, theatre room & access to your own private basketball court. Step outside to a fully fenced yard with mature landscaping, a salt water pool, stamped concrete, hot tub, covered pergola, pool house & space for dining. Crafted for those who expect more, this home exceeds every standard while offering luxury, function & lifestyle in one unforgettable package. Dont wait on this one! (id:19018)
235 West Lane
Moncton, New Brunswick
This fantastic 6-unit property is a must-have addition to your portfolio. Situated within walking distance to Moncton Hospital and all conveniences, its prime location is unbeatable. Each unit boasts 3 bedrooms, making it an exceptional investment opportunity. Don't miss out on this gemschedule your viewing today! Kindly provide a 24-hour notice for all showing requests to respect the tenants. Contact your trusted REALTOR® now to secure your appointment. (id:19018)
181 Niagara Road
Lower Coverdale, New Brunswick
Welcome to this exquisite and private property surrounded by nature, featuring a heated saltwater in-ground pool and an attached 3-car garage. Inside, enjoy vaulted 12-foot ceilings and a custom kitchen with a 9.5-foot waterfall island, pull-out drawers, and open concept design. The spacious dining area and living room are filled with natural light and feature a propane fireplace with custom stonework. There's also a dedicated office or library space. The large primary suite includes a 5-piece ensuite and a walk-in closet. A second bedroom, full bath, and separate laundry room complete the main level. The lower level features 10-foot ceilings, a kitchenette, an extra-large bedroom, a 4-piece bath, and a spacious foyer with access to a 3-season room boasting stamped concrete flooring. A convenient entrance from the main level leads through the 3-season room into the fenced pool area, surrounded by low-maintenance turf and mature trees. The extra-large garage provides room for vehicles, work space, or even entertaining. The chip-sealed driveway leads to a spacious detached workshop. Home includes central vac, climate control, air exchanger, water system, and generator panel. This property blends luxury, function, and space in a peaceful setting. A rare and exceptional opportunity for refined country living. (id:19018)
48 Stelor Drive
Lutes Mountain, New Brunswick
Experience luxury, space, and functionality in stunning executive home on a quiet 2.64-acre lot in Moncton North. Designed for multi-generational living, this home features a total of 6 bedrooms and 5 full bathrooms with a walk out basement in-law suite (1757 sq. feet) that offers privacy and high end finishes. Highlights include geothermal heating/cooling, heated floors in the basement and garage, Control smart home system, and reverse osmosis in both kitchens. The primary suite offers a 5-piece spa-style ensuite and walk-in closet alongside 3 additional bedrooms and a large multi-functional space presently used as a media room and gym. Enjoy an EV-ready oversized garage, spacious store room, and ample parking for RVs or guests. Upgrades: new roof (2018), hot water tank (2023), paved driveway (2023), epoxy garage floor (2018), expanded septic (2024), and French drain system (2024). Outdoor living shines with a landscaped yard, maple-lined driveway, and your own official-size pickleball/paddle tennis court. A rare blend of elegance, comfort, and turn-key practicality. Book your private showing today. A property homebook with additional information available upon request. (id:19018)
Fieldstone Drive
Saint John, New Brunswick
An exceptional investment opportunity in one of Saint John's most desirable and prestigious neighbourhoods Fieldstone Estates in Millidgeville. This 12.1-acre parcel of residential development land is ideally positioned within an established, high-end community, just minutes from the Saint John Regional Hospital, University of New Brunswick Saint John, Rockwood Park Golf Course, and the Royal Kennebecasis Yacht Club. With several breathtaking views of the Kennebecasis River, this site offers both scenic appeal and strong market potential. An approved subdivision plan is already on file with the City, outlining a potential for 29 building lots. The property is zoned RL, allowing for a variety of residential development options including low-density multi-unit configurations pending municipal approvals. The relatively flat terrain minimizes cut and fill, and with the services already extended to the property line, this development can be started quickly. Opportunities like this are rare in Saint John, let along in highly sought after Millidgeville. This property delivers location, scale, and upside in one of Saint Johns most sought-after markets. For more details, plans, brochure, and due diligence materials, contact today. (id:19018)











