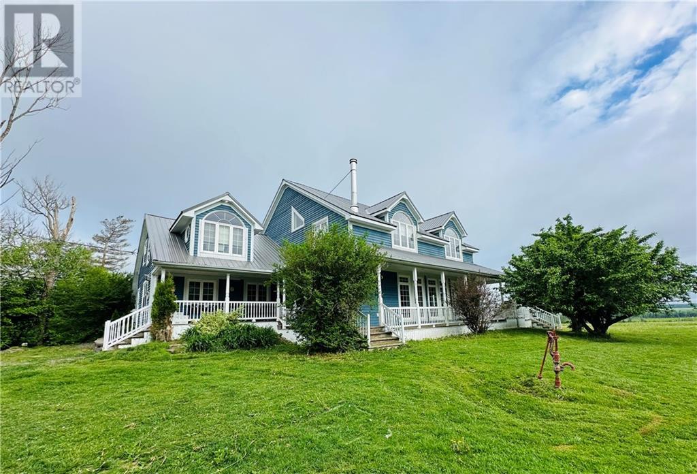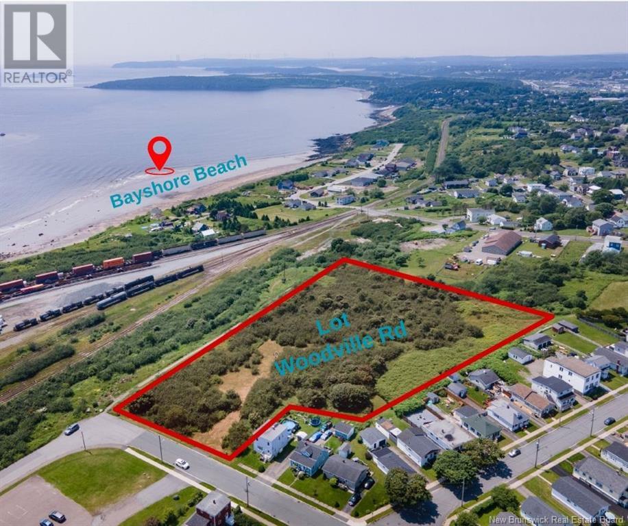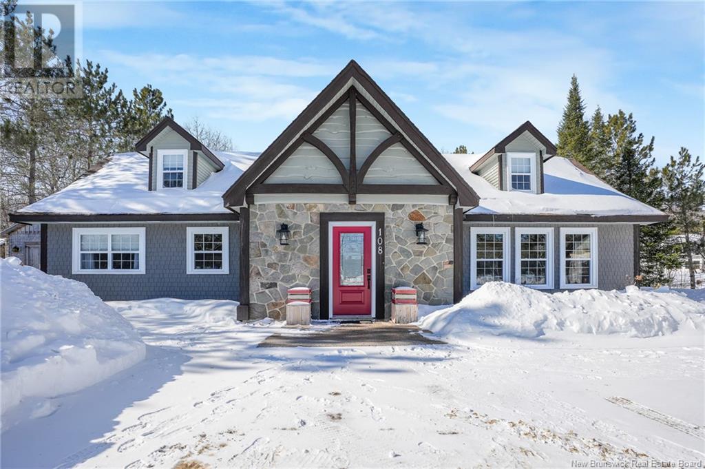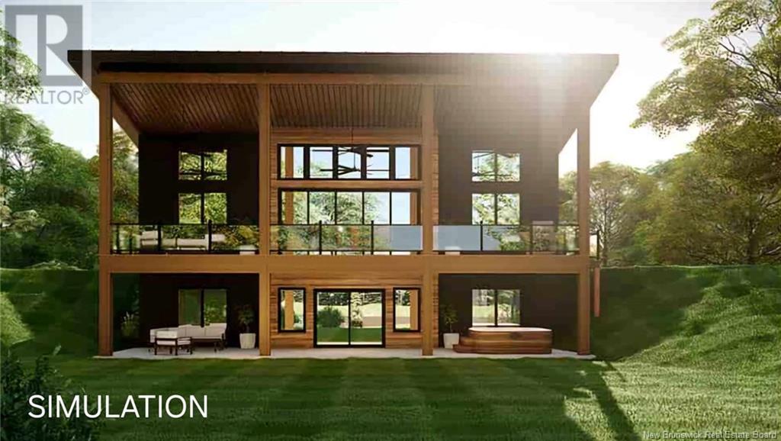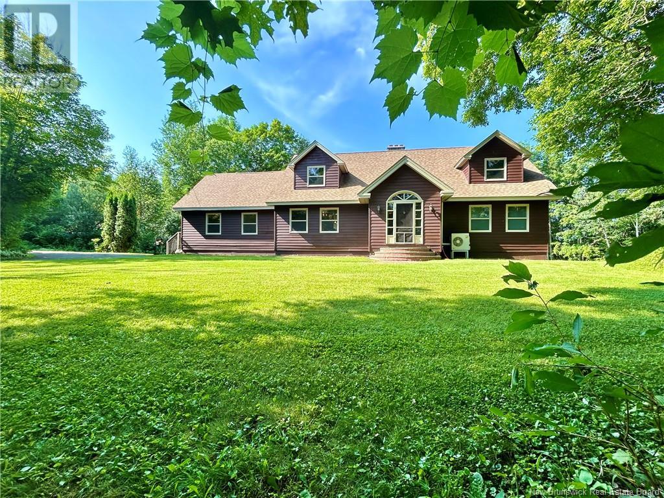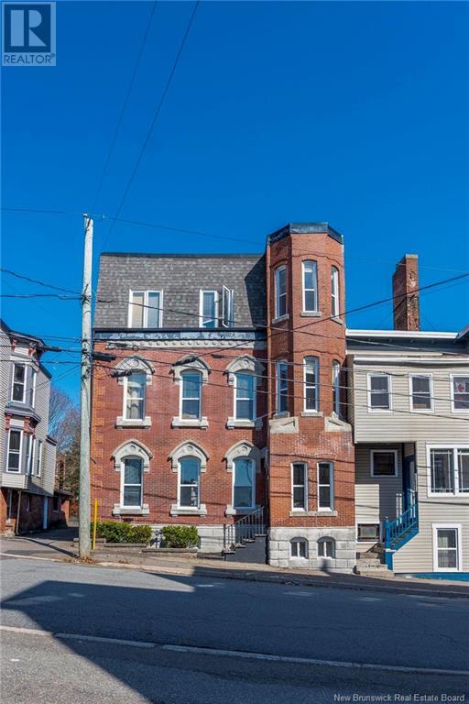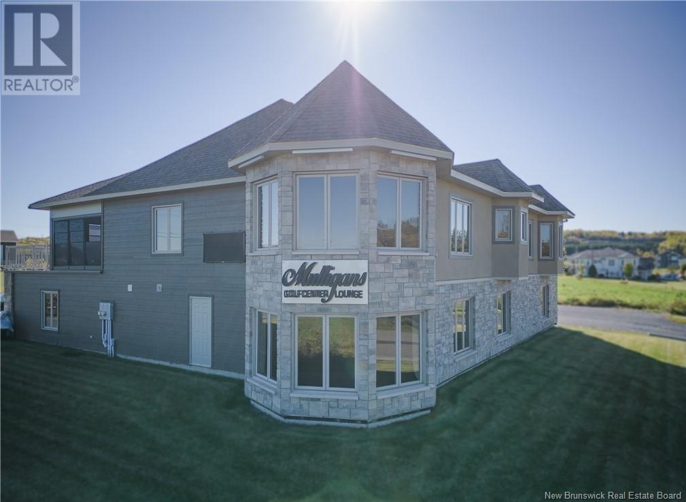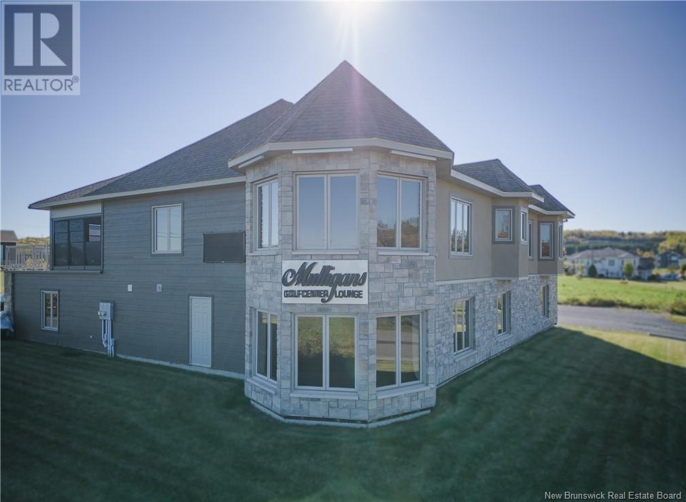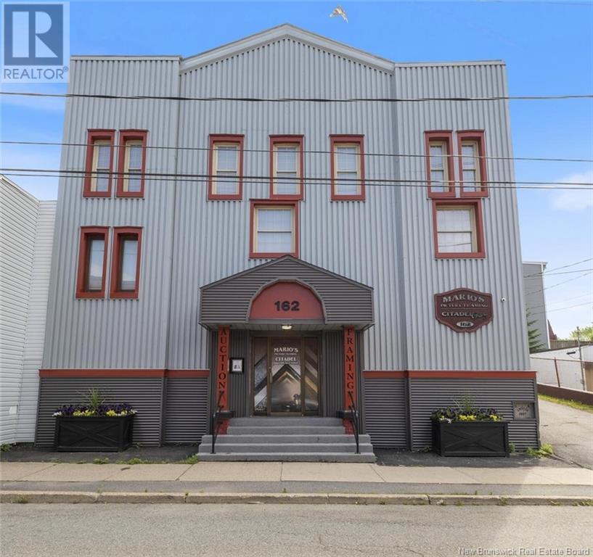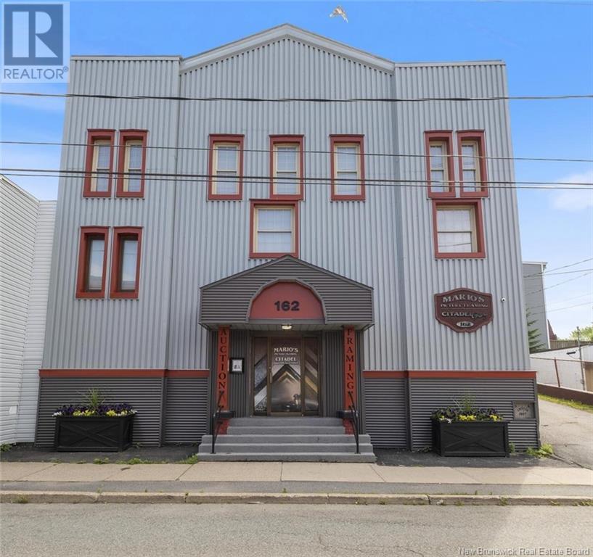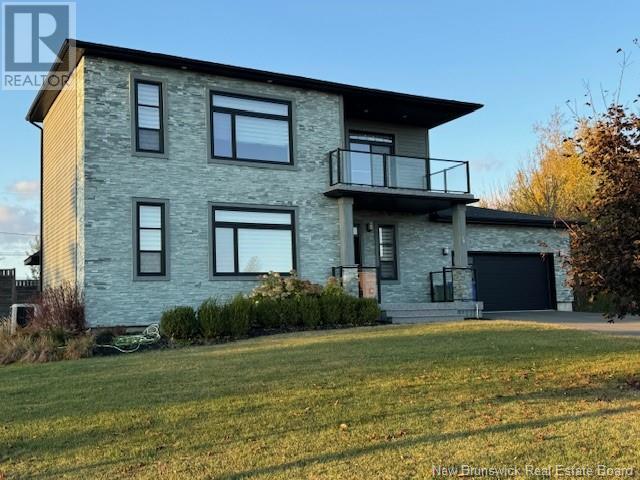23 Falcon Lane
Hanwell, New Brunswick
Welcome to this stunning custom-built bungalow in sought-after Hanwell. Situated on a spacious corner lot, this home features four bedrooms, four baths, a 30 wide attached garage, plus an additional 24x28 garageideal for all your toys! Inside, the open-concept kitchen, dining, and living areas shine with 9 ceilings, hardwood floors and custom finishes. The kitchen, crafted by Executive Woodworking, offers granite countertops, stainless appliances, two pantries, undercabinet lighting, and a large island. The living room boasts a beautiful built-in media center and crown molding. The primary suite is a true retreat with tray ceiling, walk-in closet, and a nice size ensuite complete with soaker tub, double vanity, walk-in shower and storage tower. Two more generous bedrooms and a full bath with a tub/shower enclosure complete the main level. Downstairs, a huge family room awaits with a granite-topped bar, perfect if you like entertaining, a full bath, oversized 4th bedroom, and walkout to a concrete patio. Youll also find two storage rooms and a central heat pump for year-round comfort. Just steps to Hanwell Park Academy, Little Munchkins Daycare and area amenities. This the perfect place to call home! (id:19018)
119 Grant Street
Woodstock, New Brunswick
This stunning waterfront property along the Meduxnekeag River offers a beautifully updated home with both an attached insulated garage and a spacious detached garage. Enjoy expansive water frontage and unmatched privacy, all while being close to town. As you drive up the private, tree-lined driveway, you'll be greeted by a timeless brick home. The grand foyer leads to an open staircase and flows into bright Dining and Living rooms. The open-concept kitchen, dining, and family room features a butlers pantry/wet bar and connects to a large concrete patio, perfect for entertaining or enjoying the peaceful river views. A half bath and large back entry with ample storage complete the main floor. Upstairs, find 3 spacious bedrooms, including a luxurious primary suite with an ensuite bath, walk-in closet, and a balcony overlooking the river. The unfinished basement provides plenty of storage, and the heat pump offers year-round comfort. With direct access to the Saint John River, a snowmobile trail in the winter, and trails for biking and walking in the summer, this property truly has it all. Dont miss your chance to own this rare estate! (id:19018)
1300 Route 420
Cassilis, New Brunswick
Discover the perfect blend of serenity and convenience in this stunning waterfront property nestled on over 2.5 spacious country acres. With direct access to the Miramichi River, this home is ideally located for sunset and fishing enthusiasts alike. This meticulously crafted home features three large bedrooms, an office and 2 1/2 bathrooms. The bright, open-concept kitchen flows seamlessly into the dining and living areas, accentuated by custom 9-foot ceilings and large windows that offer panoramic views from every room. The kitchen is spacious with a walk-in pantry, an island for additional prep space, and stainless steel appliances. The primary bedroom on the main floor includes a luxurious 4-piece ensuite with a soaker tub and walk-in closet. Additional amenities on the main level include a laundry area. Step outside onto the 10-foot by 38-foot deck. The walk-out basement opens to a patio featuring a new Beachcomber hot tub, perfect for relaxing evenings. For the outdoor enthusiast, the property includes a private dock, a 26 by 24-foot heated double garage, and a 30 by 40-foot garage with high ceilings for all your recreational storage needs. The property boasts direct access to miles of trails for the outdoor enthuisiast. You will find Beautifully tended gardens with perennials and fruit trees throughout the property. Just 7 minutes from Sunny Corner and 15 from Miramichi, your dream home awaits. This is more than a home; it's a lifestyle waiting to be embraced. (id:19018)
28 Plumweseep Cross Road
Plumweseep, New Brunswick
Magnificent Home on the Kennebecasis River with 25.7 Acres. What a spot for a small Hobby Farm or Horse Ranch. It is only about 5 minutes to downtown Sussex & 2 minutes to the highway. You come onto the property on a long entry with lights along the driveway. If you enter at the front, you have a foyer with a closet that is in between the front-to-back living room on the right & the dining room on the left, w/ hardwood stairs in the middle that take you to the 2nd level. The living room is beautiful with a large 8' long fireplace with hidden storage space on either side of it. From the back end of the living room you can enter the dinette area which flows into the kitchen & family room then back out to the dining room. From the kitchen you can access the breezway that has a enclosed front porch, closet space, 1/2 bath & laundry area & then out to the 40x26 ft attached garage with stairs leading up to a large loft area above. Upstairs we have 3 large bedrooms with the master having a walk-in closet and a beautiful ensuite bath. The other two bedrooms have a full bath between them. Both bedroom #2 & 3 have wood stoves in them & are very large. This home could easily be converted into a 4 bedroom home if need be. On the back we have decks off the family room across the back to the Hot Tub on the side with a baby barn next to it for storage. The yard has fields & a trail cut through the woods down to the river for you to wander around on. Book your viewing today. (id:19018)
575 Wetmore Road
Fredericton, New Brunswick
Welcome to this stunning contemporary bungalow in the Stonecrest community, nestled on Frederictons southside in Skyline Acres. Thoughtfully designed with modern finishes & quality craftsmanship by Colpitts Developments, this 3-bed, 2-bath home offers a forced air heat pump & one-level living. Additionally, it is minutes away from desirable amenities, such as schools & grocery stores. Step inside to discover an open-concept living space bathed in natural light. The kitchen is a showstopper featuring white floor-to-ceiling cabinetry, quartz countertops & sleek black pendant lighting. The open shelving & large island offer warm wood tones. Further adding to the homes elegance, the living & dining area are housed under cathedral ceilings. Patio doors off the living room lead to a spacious deck overlooking the backyard. 575 Wetmore boasts a split design, with the primary suite on one side & the remaining bedrooms on the opposite. The large primary bedroom boasts a walk-in closet with built-ins. Next, find the spa-like ensuite bath, with a glass-enclosed walk-in shower, double vanity, and soaker tub. Completing the main floor, a mudroom off the attached garage also offers laundry amenities, meaning you can enjoy one-level living. With large windows, wood floors & modern finishes, the homes interior feels like quality & comfort all rolled into one stunning package! Meanwhile, the lower level is partially finished & roughed in for a third bathroom - ready for your personal taste! (id:19018)
4 Spirea Street
New Maryland, New Brunswick
Gorgeous New Build in New Maryland. Low consumption home built above standard, ICF foundation, extra insulation and potential to add solar panels if the new owner desires. Spacious Executive 2 Storey with 9-foot ceilings, attached double garage and walkout basement! Beautiful windows throughout bring in lots of natural light. Kitchen with shaker-style cabinetry and fantastic walk-in pantry, marble top center island. Patio doors to balcony off kitchen. Open concept with large living room, cozy den space and half bath on main level. Upper-level bedrooms all have walk-in closets. Main bath with double sinks, huge primary bedroom with gorgeous ensuite with custom shower and stand-alone soaker tub. Convenient separate laundry room completes level. Ductless heat pumps with air conditioning. Basement level has been partially finished and roughed-in for bathroom, and wet bar, potential 4th and 5th bedrooms or office and family room space with perfect walkout for separate entrance to yard. Beautifully designed home with careful thought to fit the lot and smart use of space for busy family living. HST Included in price with Rebates back to Seller. (id:19018)
4 Hilaire Street
Sainte-Marie-De-Kent, New Brunswick
Welcome to 4 Hilaire, where waterfront living meets unparalleled luxury. This extraordinary property offers awe-inspiring views of the Bouctouche River from nearly every vantage point, immersing you in the splendor of nature. Crafted with exceptional attention to detail, this home combines exquisite craftsmanship with energy-efficient design, providing both elegance and peace of mind with its generator backup. The main level presents a spacious open concept layout, including a gourmet eat-in kitchen, dining area, and inviting living room - perfect for entertaining. Additionally, you'll find a master bedroom with ensuite & walk-in closet, a guest bedroom, a full bath, and a convenient laundry room. For unparalleled entertainment and relaxation, the basement offers a full movie theater, a wine cellar accommodating over 430 bottles with a controlled cooler, a 3pc bath, an additional bedroom, and an exercise room. Outside, a pergola setting to enjoy the river views, while a sunroom and open deck offer tranquil retreats. With an(28x28) attached garage and a newly (2023)constructed heated (28x28)detached garage c/w Full Motorhome hook up, this property offers ample space for vehicles and recreational equipment. Minutes from amenities, this home balances convenience with luxury living. For those who cherish the outdoors and crave the pinnacle of luxury living, this property promises to surpass expectations. Don't let this rare opportunity slip away to own your dream waterfront home (id:19018)
2069 Route 955
Little Shemogue, New Brunswick
Private. Pristine. Paradise. Here is the needle in a haystack and here she is in all her glory! Tucked away on 63 acres, nestled in mature trees, with a picturesque pond. This thoughtful layout impresses at every turn. Welcomed into a sunroom (possible bedroom),then into a large kitchen/dining with high end appliances, and granite counters and adjoining office area w/built-in desk area; and another entrance to a large deck for convenient outdoor dining/bbq area and close proximity to your 3 car garage featuring a second story guest house. The main house provides a bright and spacious living room with soothing nature views and a lovely 3pc bath & laundry complete the first floor. The 2nd floor offers a 4pc luxury bath with heated floors, 2nd bdrm and the large primary with attached versatile space that can serve as a nursery/dressing room/sitting room. The garage interior and a 215sq/ft room are both fully finished and the upstairs cape cod style guest house has 2 bdrms, 3pc bath and a full kitchen with nice finishes and mini split with a beautiful deck overlooking nature and your beautiful property. Meticulously and COMPLETELY redone in 2017 with metal siding and roof, offering separate wells and septic for the main/guest houses as well as Vermont casting stoves in each, composite decking and comfort of central air heating and cooling as well as an auto propane powered generator. Move into quality and excellence. Priced below cost of rebuilding. Call today for private tour! (id:19018)
1934 Route 535
Cocagne, New Brunswick
WATERFRONT * GETAWAY * COCAGNE BAY * Imagine waking up every day to the serene beauty of Cocagne Bay right outside your window. This exquisite waterfront property offers the perfect blend of luxury, comfort, and natural beauty, making it an ideal retreat for those seeking a resort-like lifestyle. Nestled on a fully landscaped lot with mature trees and shrubs, this home provides an oasis of tranquility and privacy. Inside discover an open-concept layout that seamlessly blends style and functionality. The heart of the home is a large, chef-style kitchen, perfect for preparing gourmet meals. Whether you're relaxing with a good book or entertaining guests, this HOME is designed to impress. The stunning Florida room on the waterfront side is a beautiful addition that allows you to soak in the mesmerizing views of Cocagne Bay year-round, providing a perfect spot for morning coffee or evening cocktails. for added versatility, the property includes a spacious 2-bedroom in-law suite. This suite can be used as an Airbnb, rented monthly, or easily integrated into the main living area, offering endless possibilities for extended family or guests. Additionally, the property has a double car attached garage, providing ample space for your vehicles and storage needs. This waterfront home offers a unique blend of luxury, comfort, and breathtaking natural beauty, making it the perfect resort-like getaway. Schedule your private showing today and experience the magic of waterfront living! (id:19018)
886 Wheaton Settlement
Wheaton Settlement, New Brunswick
NEW METAL ROOF. This dream property is sitting on 70+ acres and offering country living in an executive style farmhouse. Drive up to your property and be welcomed by a wrap around deck overlooking your pasture, barn and endless view of the valley and trees. The kitchen offers a stunning kitchen with a large island, fridge, double oven and extra counter space, wine fridge and cabinets for storage. The eat-in kitchen includes a custom table and leads you to a pantry with a fridge. The endless windows welcome you to a large dining room connected to a living space with a stunning wood fireplace, sunroom overlooking the pool and backyard. An office and full bathroom with stand up and tub completes the main level. The upper level includes a spacious primary room with walk-in closet, stunning bathroom including a walk in shower and double tub. Two additional bedrooms are connected to the stairs overlooking your property. A hallway leads you to the laundry, bonus room , a bathroom with a stand up shower and double tub. A secondary staircase leads you to the kitchen. This home offers two basements, one fully finished with living room and roughed in for a wet bar. An unfinished basement can be accessed from the kitchen to storage and utility room. Home includes: double geothermal, heated floors hooked for generator, large 3 bay garage, brook at the end of the property, chicken coop, separate driveway leading you to a large barn with plumbing and electrical panel. (id:19018)
41 Bannister Road
Colpitts Settlement, New Brunswick
A very unique property with lots to offer. This split entry home is perfect for a large family, the spacious mudroom leads you into the eat-in kitchen with access to the rear facing sunroom that you can enjoy year around. Off of the kitchen is a formal dining area but could be used as a living room if you prefer a more open floor plan. From there you will find two bedrooms and down the hall a family bathroom, primary bedroom with walk-in closet, main floor laundry as well as a living room, 4th bedroom and another bathroom. The lower level can be accessed from the mudroom or by a separate entrance if you wish to use this level as an in-law suite. It hosts a craft room and office that could be used as bedrooms if needed, a kitchenette with washer and dryer hook up, 2 bedrooms, family room and bathroom. For those who saw the shop and that is why you are here, this is the perfect set up for a business, already on a separate meter with a 200 amp panel the garage measures 73'x45', 4 bays, 1 with 17' ceiling and 14' door, concrete floors, wood furnace, mini split, heated office and walk up loft. 2018 home renovations include new windows, doors, siding, eavestroughs, wood stove, 3 mini splits, hot tub, new side entry and sunroom. (id:19018)
1148 De La Falaise Avenue
Cap-Pelé, New Brunswick
Welcome to 1148 Allée de la Falaise, Cap-Pelé, NB Your Dream Oceanfront Home Awaits! Imagine waking up to breathtaking ocean views every day! This architecturally designed home offers panoramic vistas from every window, letting you enjoy stunning sunrises and sunsets.The open-concept living space features a modern white kitchen with quartz countertops, perfect for meal prep. The living room boasts vaulted ceilings and a cozy wood stove to keep you warm during winter. Adjacent is a charming den ideal for relaxing with a book while watching fishing boats pass by.The main floor also includes a bedroom with a loft, a cozy game room nook, a 3-piece bathroom, mudroom, and laundry. Upstairs, you'll find a peaceful bedroom with views of the strait and a third bedroom with a four-bunk setup perfect for kids or guests.Step outside to the wrap-around patio, accessible from three doors on the main floor, and enjoy the view after a long day. Updates include a new aluminum roof, triple-glazed windows on the north side, and a freshly landscaped yard with a new 'Pétanque' field.Whether you're looking for an investment property or a place to call home, this is a must-see. Call your REALTOR® today! (id:19018)
Woodville Road
Saint John, New Brunswick
Discover an exceptional development opportunity with this prime ocean-view land, featuring approved plans and complete infrastructure in place. Located just minutes from Bayshore Beach and the vibrant city center, this ready-to-build parcel offers stunning views of the ocean and the historic Partridge Island. Fully equipped for construction, the property includes municipal water, sewage systems, and is zoned RL (Low-Rise Residential Zone). Approved by the City of Saint John for 32 attached housing units, this land is set to bring your vision to life. This unique investment opportunity combines a sought-after location with the convenience of pre-approved plans, making it ideal for immediate development with boundless potential. (id:19018)
45 Kimberley Street
New Maryland, New Brunswick
Welcome to this exceptional 2-storey home, perfectly blending modern farmhouse style with superior craftsmanship and energy efficiency. Built in 2023 and designed for convenient one-level living, this residence boasts a host of premium features. Oversized triple pane windows flood the home with natural light, complementing the 9 ft ceilings. Meanwhile, an energy-efficient forced air heat pump is accompanied by in-floor heating. The main floor features stunning polished concrete floors, highlighting the modern aesthetic. Living room offers propane fireplace with beautiful wood mantle. Next is dining area and kitchen. The dreamy modern kitchen, adorned with white floor-to-ceiling cabinetry, quartz countertops,and a coordinating backsplash. A striking maple wood island with a breakfast bar and farmhouse apron sink provides additional workspace and a great spot for family time or entertaining. Cooking is a delight with an induction cooktop and built-in oven, while a generous walk-in pantry offers ample storage. Primary bedroom offers walk-in closet, laundry, and luxurious ensuite bath with tile shower and double vanity. Upstairs, with engineered hardwood, hosts large family room (office or potential bedroom) followed by 2 spacious bedrooms with walk-in closets and a shared bathroom. This level also offers laundry facilities. Outside, find 2 patio areas, a covered front porch, paved driveway, and attached 2-car garage. Close to walking trails, schools, and more! (id:19018)
108 Milky Way Drive
Hanwell, New Brunswick
This enchanting, FULLY renovated, 1.5-storey retreat is a masterpiece of post-and-beam craftsmanship, offering a warm and inviting atmosphere reminiscent of a storybook escape. Designed for both comfort and elegance, this three-bedroom, 2.5-bathroom home seamlessly blends charm and luxury. At the heart of the home, a chefs dream kitchen invites culinary creativity, while the romantic wood-burning fireplace sets the perfect ambiance for cozy evenings. The main level primary suite is a private sanctuary, featuring tranquil lake views, a spa-inspired ensuite, and a walk-in closet that feels like a dream. The living areas and dining space have an intimate feel with room for a crowd! With water views from nearly every room, this home is as much an entertainers paradise as it is a personal retreat. The upper level offers a separate haven for guests or children, with 2 bedrooms, full bath and office/flex space. Surrounded by lush perennial gardens, this homes indoor-outdoor flow invites you to embrace the beauty of nature.A wood shed, tool shed and large double garage fulfill all your storage needs! The neighbourhood is extremely popular with families and is in the new Hanwell Park Academy zone. Every detail has been carefully chosen to offer serenity; it is a truly magical place to call home. (id:19018)
Lot 8 Edgewater Lane
Keswick Ridge, New Brunswick
Welcome to The Waters Edge on Edgewater Lane. This building lot offers waterfront charm with stunning views of the Mactaquac Arm of the S.J. river and direct, private access to its pristine waters. Enter this stunning modern home via the front porch with vaulted ceiling. Inside, the foyer divides the floor plan between master suite and bedroom 2. Bedroom 2 includes a walk-in closet and a private access door to the guest bathroom. The large master suite also has a walk-in closet. Keep going to enter the ensuite where Mom and Dad each have their own sink. There's a walk-in shower and another walk-in closet accessed via pocket door. Open living space is found among the great room, dining area, and kitchen. Family members can perch on a barstool at the kitchen island for breakfast or take in the view on the huge covered deck. Later, they will grill outside and dine on steak and hotdogs for supper. At The Waters Edge, year-round adventures await, from summer boating and four-season trail exploration to golfing the Mactaquac Golf Course and skiing at Crabbe Mountain. Strategically positioned 25 minutes from the vibrant city of Fredericton, you're never far from urban amenities while enjoying the serenity of waterside living. **Some finishes shown in the simulated photos are upgrades (i.e., wood on ceiling), price may fluctuate depending on finishes chosen by buyer. Details and measurements to be finalized with Builder. Other home packages available. PID will be reg before close** (id:19018)
6441 Route 105
Lower Brighton, New Brunswick
Welcome to 6441 Route 105, Lower Brighton. This executive home exemplifies luxury and comfort. With 6 spacious bedrooms, (including main floor primary suite with walk-in closet, full bathroom, private deck with river views) 3 full baths, and 2 half baths, there is ample space for a large family or guests. Nestled on an almost 3-acre property of mature gardens & its own pond, the panoramic views of the majestic Saint John River are simply breathtaking. The interior is a masterpiece of design, boasting extensive renovations that have transformed the home into a modern haven. The Avondale kitchen is a chef's dream, including 10ft island, stainless steel appliances and exquisite finishes. With working stone fireplace, cathedral ceilings, exposed wooden beams & plenty of storage this home really does have it all! Worried about bringing wood up from the basement? Dont, there is a wood elevator to do the heavy lifting for you! The lower level includes - 2 car garage for vehicles and a third bay for lawn mower, snow blower, off-road vehicles, office, storage rooms, half bathroom, workshop and wood storage. Close to the URV Hospital, Good access to the Highway. Extensively renovated over the past few years including (but not limited to) new electrical, new plumbing, Avondale kitchen, new bathrooms, windows throughout, efficient instant water heat, efficient in floor heating on main level. Only 20 minutes from Woodstock or Florenceville.**Listing sales person is related to vendor** (id:19018)
127 Leinster Street
Saint John, New Brunswick
LIVE LIFE UPTOWN in one of SAINT JOHN's stunning properties, ideally situated in one of the City's most desirable and vibrant neighborhoods. Whether you're seeking a luxurious residence with an income generating unit, or an investment property , this grand brick and stone masterpiece offers the best of both worlds. From the moment you arrive the architectural charm is undeniable - ornate window moldings, a storybook turret, private decks and water views set the tone for this truly unique offering. This grand 4 or 5 bedroom residence is tailor- made for a family, combining timeless elegance with modern comfort: Offering 3.5 bathrooms ,hardwood floors , 2 non functioning fireplaces , master bedroom with private full bath , laundry and a private deck to enjoy those views. Open concept living & dining room, beautiful staircases, large kitchen with pantry with private deck and flex room. Currently rents for 3900 plus lights( heat is inc). The SELLERS are replacing the staircase runners. BUYERS CHOICE OF COLOR :) Equally impressive is the secondary suite. Offers: 3 bedrooms, 2 bathrooms, 2 fireplaces , hardwood floors, open living & dining room with wood doors & den. Kitchen is undergoing renovation, BUYER can choose color of countertop, flooring and paint color. 2125 per mth plus lights (heat inc).OFF STREET parking for 5-6 vehicles. RARE ! Just steps from the best restaurant's ,galleries, schools, and the waterfront. NOT in the HERTIAGE ZONE. Call for your private viewing. (id:19018)
15 And 17 Harrison Street
Grand Falls, New Brunswick
This unique property offers an enticing blend of residential comfort & commercial opportunity! At the heart of the building lies Mulligan's, a well-established multi-sports HD sports center & bar. With HD golf & training simulators, alongside interactive sports simulators featuring hockey, baseball, football, soccer, shooting games, & more, Mulligan's provides a dynamic entertainment experience. Situated facing the prestigious Grand Falls Golf Course, the property also enjoys a prime location within a short walking distance to the new Civic Center & various recreational trails. Additionally, its proximity to downtown, shopping areas, schools, & USA-Canada border crossing makes it incredibly convenient for residents & visitors alike. The upstairs accommodations boasts 2,900 sq.ft. of beautifully appointed living space. Its open-concept layout encompasses a kitchen, dining & living room - Ideal for relaxation & entertainment. The master suite features a walk-in closet & an en-suite bthrm w/ a luxurious stand-up steam shower. Two additional bdrms, & a full bthrm w/ laundry area offer further convenience & comfort. Moreover, the home includes a delightful sunroom w/ a hot tub, as well as a spacious patio - Perfect for summer gatherings. Whether you're a golf industry professional, a budding entrepreneur seeking a turn-key business opportunity, or simply looking for the ultimate man cave experience in the Maritimes, this property offers endless possibilities. (id:19018)
15 And 17 Harrison Street
Grand Falls, New Brunswick
This unique property offers an enticing blend of residential comfort & commercial opportunity! At the heart of the building lies Mulligan's, a well-established multi-sports HD sports center & bar. With HD golf & training simulators, alongside interactive sports simulators featuring hockey, baseball, football, soccer, shooting games, & more, Mulligan's provides a dynamic entertainment experience. Situated facing the prestigious Grand Falls Golf Course, the property also enjoys a prime location within a short walking distance to the new Civic Center & various recreational trails. Additionally, its proximity to downtown, shopping areas, schools, & USA-Canada border crossing makes it incredibly convenient for residents & visitors alike. The upstairs accommodations boasts 2,900 sq.ft. of beautifully appointed living space. Its open-concept layout encompasses a kitchen, dining & living room - Ideal for relaxation & entertainment. The master suite features a walk-in closet & an en-suite bthrm w/ a luxurious stand-up steam shower. Two additional bdrms, & a full bthrm w/ laundry area offer further convenience & comfort. Moreover, the home includes a delightful sunroom w/ a hot tub, as well as a spacious patio - Perfect for summer gatherings. Whether you're a golf industry professional, a budding entrepreneur seeking a turn-key business opportunity, or simply looking for the ultimate man cave experience in the Maritimes, this property offers endless possibilities. (id:19018)
158-162 Charlotte Street
Saint John, New Brunswick
Invest in this top quality 2 unit and Live and work midway between Queen Sq. and King Sq. Enjoy a spectacular condo-like home without condo complications. Have a place to locate your professional or home business; or convert this bonus space into additional residential income apartments. Off street parking and a garage also...really you say!? YES all of this is possible at this truly one-of-a-kind property in UPTOWN Saint John. Pictures are always better than words, so be sure to view the property using the self directed virtual tour by clicking on the Multi-media button. To summarize, the property consists of a very large open concept home with 4 bedrooms. The 18 foot ceilings allows for 2 open lofts looking to the living space below. one loft is the principle full suite, and the other is a home-gym plus a media room. Their is a walk-out to a very private deck. (id:19018)
373 Belliveau Street
Dieppe, New Brunswick
Welcome to this stunning 4-bedroom, 4-bathroom two-storey home, located in the heart of Dieppe. Designed with timeless elegance and functionality in mind. Step inside to a grand open foyer, where a beautiful staircase serves as a focal point. To the right, a private office provides the perfect space for work or study, while to the left, a formal living room flows seamlessly into the dining roomideal for entertaining. The kitchen features rich cherry cabinetry, quartz countertops, an induction range, stylish backsplash, and a breakfast nook that opens into a cozy den. A convenient mudroom leads to the expansive garage, a 2-pc bathroom completes this level. Upstairs, the spacious primary suite is a true retreat, boasting a walk-in closet and a luxurious 4-piece ensuite. Three additional large bedrooms and a second 4-piece bathroom provide ample space for family and guests. The finished basement offers endless possibilities with a family room complete with a bar area, a generous games room/gym, and a versatile office/flex space with exterior accessperfect for a home business or potential income suite. Outside, your personal oasis awaits! Enjoy the saltwater pool, surrounded by beautifully landscaped grounds, a composite deck, and a vinyl fence for ultimate privacy. Updates: newer roof shingles, 3 updated bathrooms, renovated basement, new furnace and heatpump, new composite decks, vinyl fence, new pool liner, new heatpump for the pool and new salt generator. (id:19018)
158-162 Charlotte Street
Saint John, New Brunswick
Live and work midway between Queen Sq. and King Sq. Enjoy a spectacular condo-like home without condo complications. Have a place to locate your professional or home business; or convert this bonus space into additional residential income apartments. Off street parking and a garage also...really you say!? YES all of this is possible at this truly one-of-a-kind property in UPTOWN Saint John. Pictures are always better than words, so be sure to view the property using the self directed virtual tour by clicking on the Multi-media button. To summarize, the property consists of a very large open concept home with 4 bedrooms. The 18 foot ceilings allows for 2 open lofts looking to the living space below. one loft is the principle full suite, and the other is a home-gym plus a media room. Their is a walk-out to a very private deck. The sellers may agree to lease the main floor space for up to 6 months after a sale at market rates. (id:19018)
44 Bicentennial Drive
Woodstock, New Brunswick
Executive does not begin to describe this ultra modern home in Woodstock's most prestigious neighborhood. From entering you view the 20 foot ceiling, giving the wide open spacious feel to the living room and dining area. The kitchen has built in induction stove top and convection oven as well as a built in microwave. Wide double door refrigerator. All stainless steel. Large pantry for storage. Marble countertops in kitchen and bathrooms. Master bedroom and bath with shower and whirlpool tub. Powder room and laundry room on main floor. Upper level has two oversized bedrooms with their own baths. Lower level has two bedrooms, one with ensuite, second bath with access from bedroom. Large family room, utility room, two large closets. Attached double garage and paved driveway. More than ample storage throughout. Large windows provide natural lighting. Pot lights in kitchen. Chandelier in living room. Outside you will find a large deck and gazebo (screened in) for warm summer evenings. Sound system on all three levels. (id:19018)









