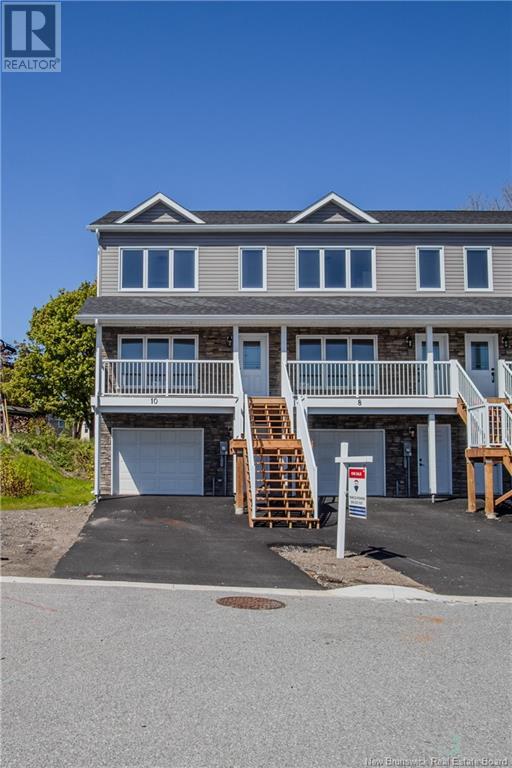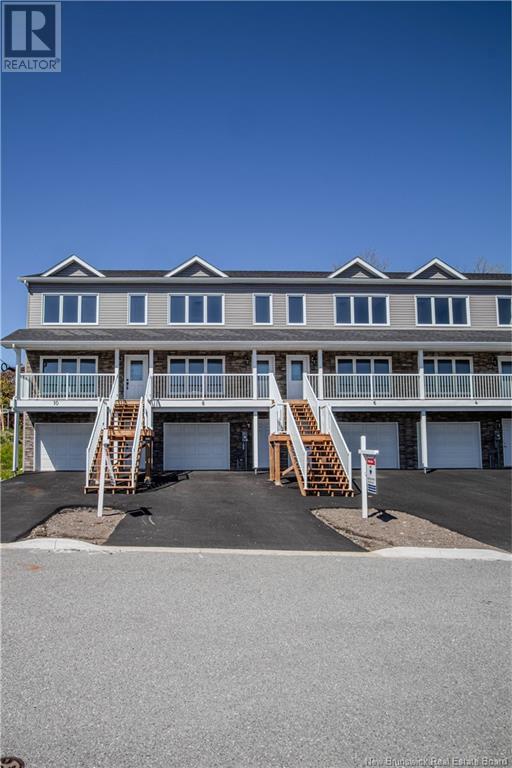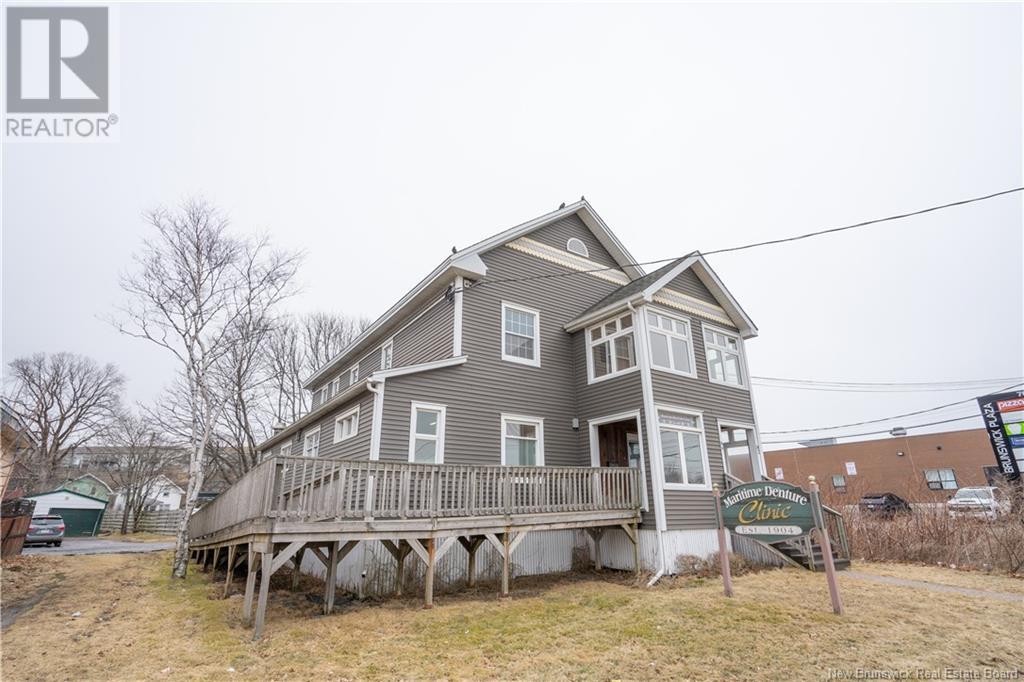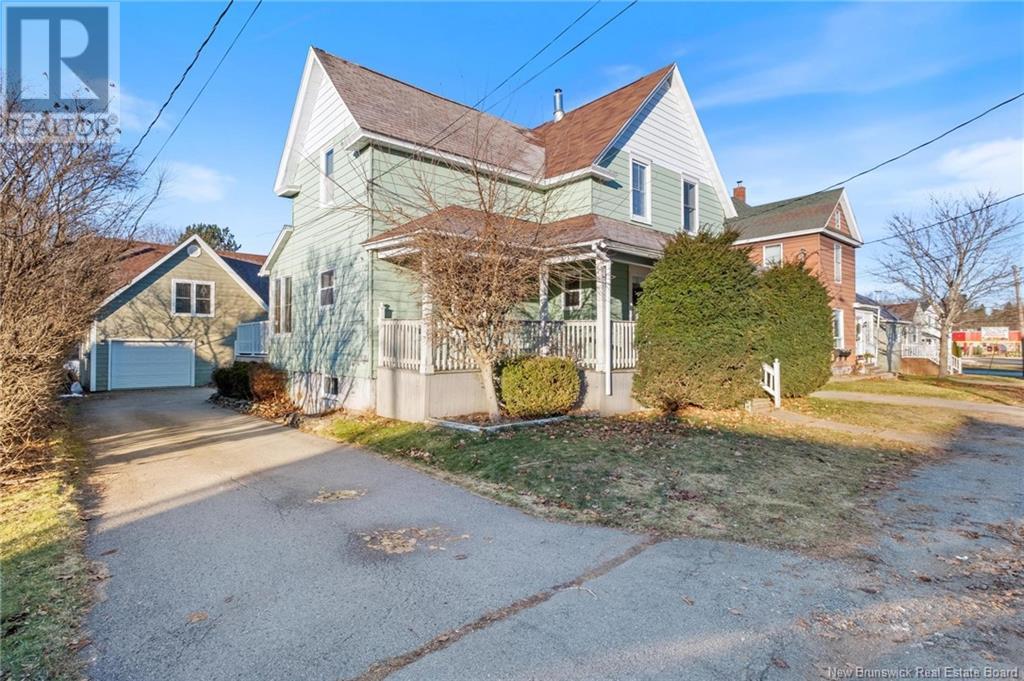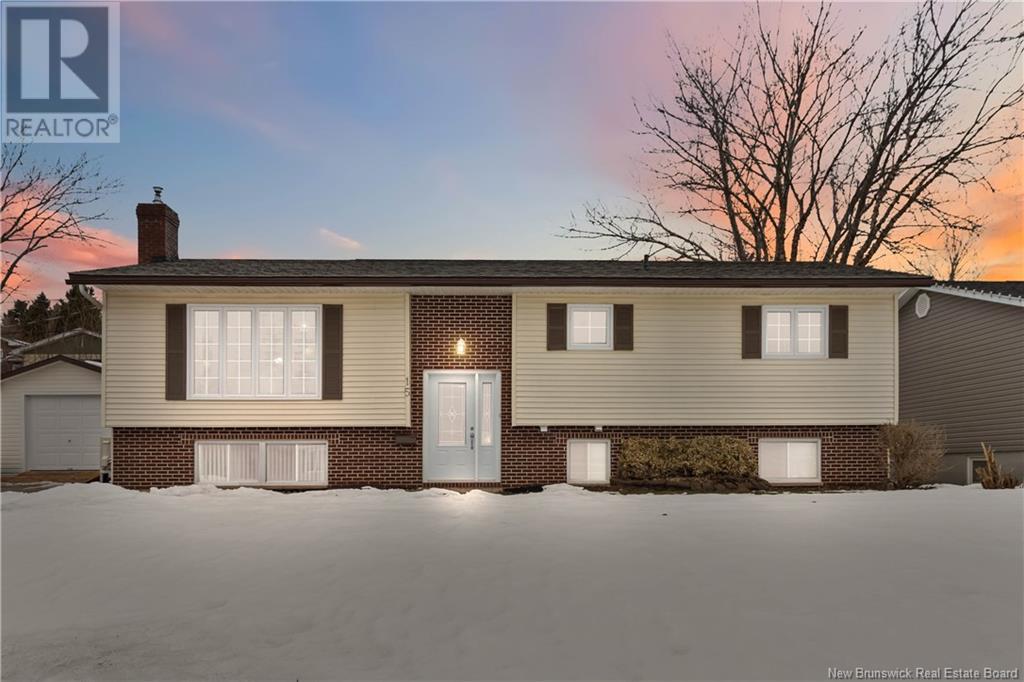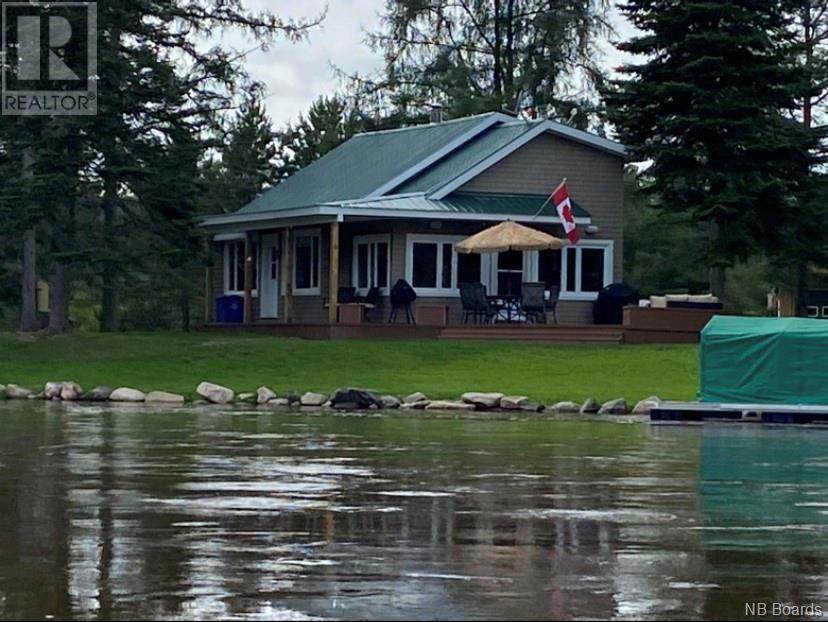8 Rockingstone Drive
Saint John, New Brunswick
Thinking about making Fallsview Subdivision your new home? Nows the perfect time! We are offering a $5,000 bonus to any buyer with a firm sale before May 1 on a Rockingstone property! Wow! Stunning Brand New Town Homes featuring 1,568 sqft of living space, open concept main floor and a fully finished walkout basement! Welcome to 8 Rockingstone Drive located in Saint John NB. This newly built townhome will capture your heart the moment you walk through the doors. Engineered hardwoord flooring, laundry on the upper level and an oversized, heated, single car garage. The main floor is an open concept design, featuring the living room, dining room and kitchen, giving you ample space to entertain your guests. And don't forget about the two piece bathroom! Upstairs you will find the primary bedroom, second bedroom and laundry area. The lower level features a large rec room or what could be a potential third bedroom. The lower level has access to the garage and a walkout basement. These homes are of high quality finishings, you just have to come see for yourself! Taxes reflect a non-owner home and has NOT been assessed since the property was completed. Condo fees are estimated to be $60-$80/monthly - to be confirmed. (id:19018)
6 Rockingstone Drive
Saint John, New Brunswick
Thinking about making Fallsview Subdivision your new home? Nows the perfect time! We are offering a $5,000 bonus to any buyer with a firm sale before May 1 on a Rockingstone property! Wow! Stunning Brand New Town Homes featuring 1,568 sqft of living space, open concept main floor and a fully finished walkout basement! Welcome to 6 Rockingstone Drive located in Saint John NB. This newly built townhome will capture your heart the moment you walk through the doors. Engineered hardwoord flooring, laundry on the upper level and an oversized, heated, single car garage. The main floor is an open concept design, featuring the living room, dining room and kitchen, giving you ample space to entertain your guests. And don't forget about the two piece bathroom! Upstairs you will find the primary bedroom, second bedroom and laundry area. The lower level features a large rec room or what could be a potential third bedroom. The lower level has access to the garage and a walkout basement. These homes are of high quality finishings, you just have to come see for yourself! Taxes reflect a non-owner home and has NOT been assessed since the property was completed. Condo fees are estimated to be $60-$80/monthly - to be confirmed. (id:19018)
82-84 Lansdowne Avenue
Saint John, New Brunswick
Welcome to 82-84 Lansdowne Avenue. This very well-maintained commercially zoned property offers the best of both worlds with a versatile commercial space on the main floor and a charming residential unit upstairs. The building has been immaculately cared for, boasting a new roof and upgraded heating and electrical systems, ensuring peace of mind for years to come. Conveniently located within walking distance to local shops, restaurants, and public transit, it offers excellent visibility and accessibility. There is off street parking at the back of the property, so there is no need to deal with the hassle of street parking. The main floor commercial space which is currently configured for a medical office can be used as is or converted to accommodate a variety of commercial tenants/uses. Alternatively, it can be renovated into residential unit(s). Upstairs, the comfortable 3-bedroom, 1 bathroom unit offers plenty of living space, and a beautiful sunroom. This property has great income potential. (id:19018)
82-84 Lansdowne Avenue
Saint John, New Brunswick
Welcome to 82-84 Lansdowne Avenue. This very well-maintained commercially zoned property offers the best of both worlds with a versatile commercial space on the main floor and a charming residential unit upstairs. The building has been immaculately cared for, boasting a new roof and upgraded heating and electrical systems, ensuring peace of mind for years to come. Conveniently located within walking distance to local shops, restaurants, and public transit, it offers excellent visibility and accessibility. There is off street parking at the back of the property, so there is no need to deal with the hassle of street parking. The main floor commercial space which is currently configured for a medical office can be used as is or converted to accommodate a variety of commercial tenants/uses. Alternatively, it can be renovated into residential unit(s). Upstairs, the comfortable 3-bedroom, 1 bathroom unit offers plenty of living space, and a beautiful sunroom. This property has great income potential. (id:19018)
115 William Street
Saint Andrews, New Brunswick
Ideally located in the middle of St. Andrews By The Sea, in the original town plat on a large lot, is this historic Cape Cod. Circa 1858, this 4 bedroom, 1 bath home still retains the characteristics and ornate details of years past such as the hardwood floors, original mantles and crown mouldings. Upon entering the main doorway is the large main living room to the side and the beautiful staircase to the second floor. Adjacent to the living room is the reading room/office, featuring a full wall of practical built in book shelves. Continuing on the main level, is the formal dining room with the kitchen beyond that and the bonus room. This bonus room features a laundry area, a separate back entrance, sitting area and wood stove. The second staircase from the bonus room takes you upstairs to the loft with a generous area currently used for storage that would make an ideal office, studio or crafts room. Continuing down the hall is the large bathroom and 4 bedrooms. The expansive backyard is level and partially fenced with mature trees. Here you have the space to create your own private oasis with endless options such as a garden or backyard playground. The downtown area of St. Andrews is just a short walking distance where shopping, restaurants, summer markets and public beach access await. This is an incredible opportunity to be a part of history and to put your own thumbprint on this historic property. Call today for more information or for a private viewing! (id:19018)
2055 Route 114
Stoney Creek, New Brunswick
OWNERS RELOCATING!! AFFORDABLE! HOME SWEET HOME! WELCOME TO 2055 ROUTE 114 - STONEY CREEK. SHORT DRIVE FROM RIVERVIEW! RENOVATED! MAIN FLOOR LIVING! 2 BEDROOM BUNGALOW, DETACHED 2 BAY GARAGE, APPROX 9.8 ACRES, PRIVATE ATV TRAIL, to camp with view OF THE RIVER! GREAT FOR FIRST TIME BUYERS, NATURE LOVERS & THOSE DOWNSIZING! Country cozy - cottage feel! You can ATV in the summer down to the partially finished camp - on the property - .your private retreat - with amazing views of the Petitcodiac River. Ideal for nature lovers - great 4 wheeling - cut your own wood - enjoy quiet country living - raise chickens, tap the maple trees - make your own maple syrup. CLOSE TO THE TRAILS. Hopewell Rocks Provincial Park approx 20 minutes away. Appliances remain. Wood stove to be replaced with new wood stove for closing. Livingroom, dining area 2 bedrooms, 3pc bath/shower, laundry area. Trap door in dining room floor to the unfinished basement. PROPERTY TAXES $1586.17 (2025) MAKE AN OFFER! Directiona: Short drive from Riverview / Take Hillsboro Rd becomes Route 114 to Stoney Creek. Across from the Antique Store on Route 114, before Weldon. (id:19018)
80 Albert Street
Sussex, New Brunswick
Welcome to this beautifully maintained 1.5-storey home brimming with character, located in the heart of Sussex. Perfectly situated within walking distance to schools, shops, essential amenities, all while being minutes to the highway, this property offers the ideal combination of convenience and charm. Step inside the front door of the home from the covered front veranda, and be warmly greeted by the historical charm of a spacious foyer and main living room, as well as a separate formal dining room. Nestled between these two rooms is an additional family room, which would make a great home office or versatile living space. The spacious kitchen is bright and cheerful, which leads to a warm sun/mud room connected to the back deck leading to the exterior of the property. Upstairs, youll find three comfortable bedrooms a full bathroom, and main floor laundry. The exterior of the property is equally impressive, featuring a detached 28' x 32' garage with a built-in office area and full bathroom. Zoned for business use, this versatile space is perfect for entrepreneurs or anyone needing a workshop, separate space for guests, or additional storage. This home combines the timeless appeal of century-old architecture with the practicality of modern updates, all in a prime Sussex location. Dont miss your chance to make this charming property your own! (Taxes reflect non-owner occupied.) (id:19018)
2254 760 Route
Johnson Settlement, New Brunswick
This stunning, meticulously maintained home, built in 2008, features an inviting mudroom with plenty of windows and an extra closet. The large open-concept kitchen, dining room, and living room include a spacious island with seating and beautiful wood cabinetry. The home boasts three spacious bedrooms and a generously sized full bathroom. The walkout basement offers additional living space and potential for your creative touch. A beautifully designed circular driveway enhances the property's curb appeal, welcoming you as you arrive. Nestled in a tranquil countryside setting, this residence boasts a sprawling private yard, perfect for outdoor activities and peaceful relaxation. The basement is equipped with a cozy pellet stove, providing warmth and comfort during the chilly months, and is partially finished, allowing for flexibility in its use and design. Experience the perfect blend of modern living and rural charm in this exceptional property! (id:19018)
5129 Route 530
Cocagne, New Brunswick
Welcome to 5129 Route 530 in Cocagne. This property has a lot to offer and is the ideal location for a large family or a place to retire. Located near a grocery store, school, pharmacy, and medical centre. The area is known for its beaches, marina, arena, and restaurants for your enjoyment! Only 5 minutes from Highway 11. This house have been totally renovated inside out over the last 12 years. Upon entering the side door, you will find a large, well laid out kitchen, bedroom, and a den or possible office space. Still on the main floor is a 4-pc bath, a dining room, and a spacious living room. On the second floor includes 2 bedrooms, a loft and a 4-pc bath. For the handyman, an insulated workshop measuring 19x23 feet . Also, on the beautiful grounds, a separate insulated one car garage and a baby barn. Chicken Coop not included. Don't miss out on this opportunity. Please call, text, or email for more information. (id:19018)
15 Marina Drive
Moncton, New Brunswick
Looking for a spacious family home with income potential and water views? This beautiful split-entry in Moncton West offers the perfect blend of comfort and opportunity. Located in a quiet cul-de-sac, the home is just steps from scenic walking trails and a childrens playground.. Youll also enjoy views of the Ducks Unlimited ponds and Lake Petitcodiac right from your family room. Inside, the home offers plenty of space for a growing family with three bedrooms on the main level, all with new flooring, a freshly updated eat-in kitchen with an added island, and a bright and open living/dining area with large windows that fill the home with natural light. The lower level features a spacious family room with a cozy propane fireplace . A fourth bedroom, beautiful newly renovated bathroom, and two extra rooms provide the potential to create an income-generating suite with its separate entrance. Recent updates throughout the home include a new mini-split heat pump in January, new three piece bathroom, fresh flooring in the bedrooms, new side steps, and a fully fenced backyard, as well as a brand-new shed for extra storage, and the landscaping has been refreshed for even more curb appeal. This home offers peaceful living, modern updates, and the potential for rental income in a desirable location. Dont miss outbook your private showing today! (id:19018)
35 Barrett Lane
Riley Brook, New Brunswick
Now is your opportunity to own the place of your dreams along the shore of the upper Tobique River. This cottage has a beautiful composite deck to enjoy the river along with a three season room off the deck. Inside, the windows in the main living area , give an amazing view down the river. the main floor features a nice kitchen, beautiful open concept dining area and living area and master bedroom. Upstairs the three individual bedrooms all are large enough for double /queen beds and dressers. the bathroom on th main level has a newly installed shower and is equally appealing. the cottage has he comfort and ambiance of wood heat (stove) and also a recently installed ductless heat pump, and baseboard heat. You will be further impressed by the oversized, garage building for all the boats, vehicles and equipment. Upstairs over the garage is the guest suite that features a large double bedroom, large open concept kitchen living and dining areas. Step out onto the balcony with your morning coffee and enjoy the Tobique. Your friends will be wanting to come up and visit for a night or two all the time. This building is amazing all on on its own. It also has wood heat in the garage. Whether you are a kayaker, four wheeler, sledder, or hiker you will love this place. it could also be an amazing air ""b and B"". This is a great opportunity and a must see! (id:19018)
2449 160 Route
Saint-Sauveur, New Brunswick
Magnificent property located in Saint-Sauveur, less than 15 minutes from the services of the beautiful village of St-Isidore and 30 minutes from the big city of Bathurst. A unique property where tranquility and nature are offered to you. This Canadian house with an area of approximately 3000 sq. ft. is built on a vast lot of 3.2 acres offering beautiful privacy and wooded space. House with 6 bedrooms and 2.5 bathrooms that has been very well maintained, with beautiful natural light, and a welcoming atmosphere. On the ground floor, a common living area with ceramic floor, entrance with storage, living room with natural light, superb functional kitchen with lunch area, friendly dining room and relaxation area. A full bathroom on the main floor with laundry area for your convenience. A first bedroom with powder room, which can also be used as an office, completes this floor. Superb staircase that leads us to the upper floor where we find the large master bedroom with its walk-in closet, a full bathroom and 2 other bedrooms. The basement, fully finished, includes a family room, 2 comfortable bedrooms, storage space and a workshop. Its private entrance also offers the possibility of an apartment or a home business. Possibility of accommodating horses with a shelter equipped with running water. Detached double garage 75x28 with storage on the 2nd floor, having an insulated part with oil furnace. This property has to be seen ! (id:19018)
