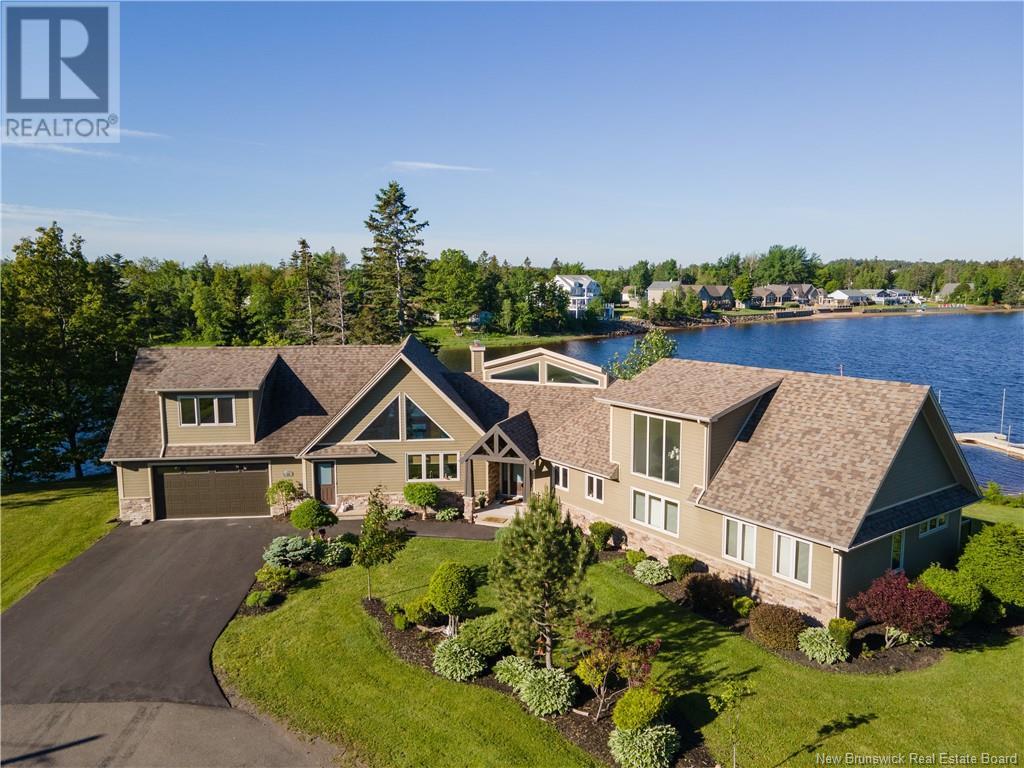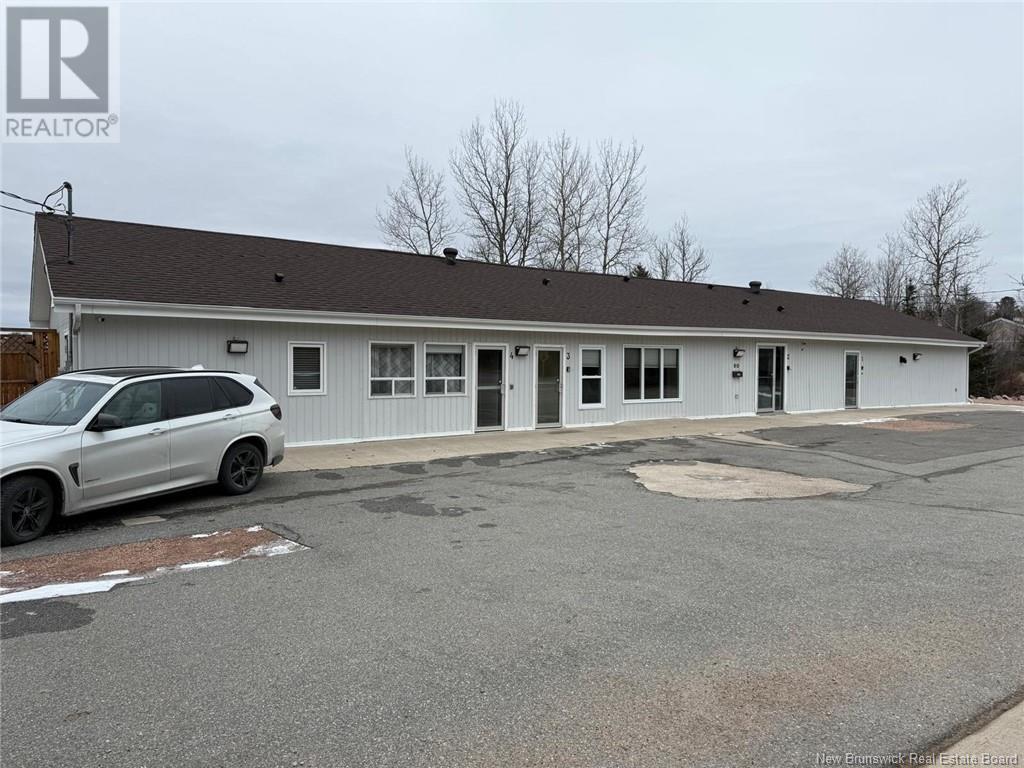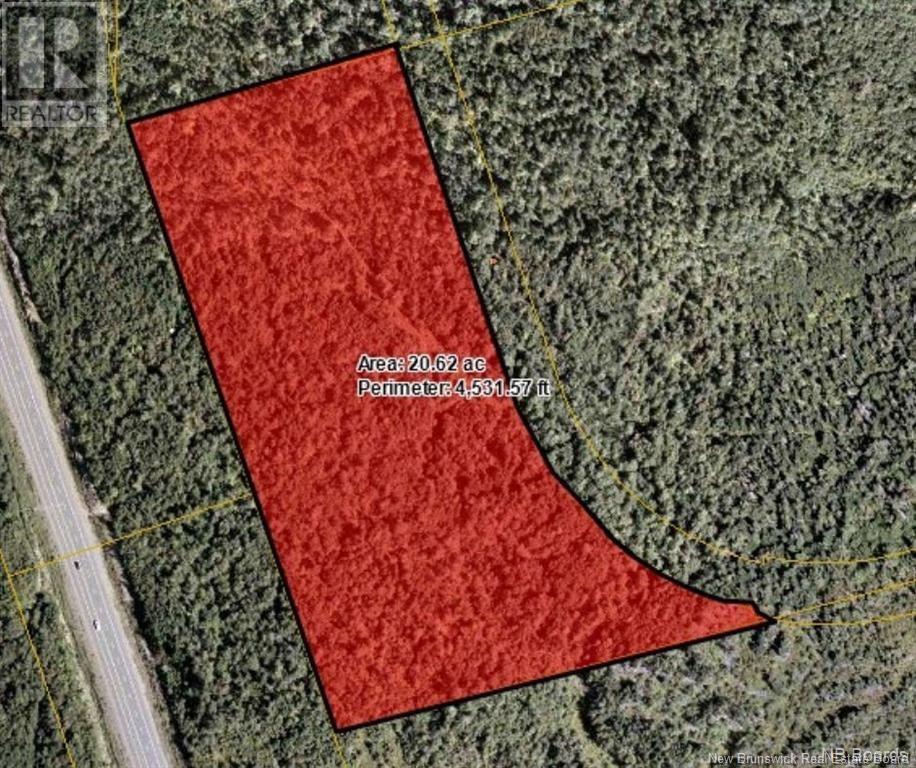476 De La Cote
Grande-Digue, New Brunswick
*** STUNNING WATERFRONT PROPERTY // RAISED LOT WITH ROCK WALL // FORCED AIR HEAT PUMP // GENERATOR *** Welcome to 476 De La Cote, a CUSTOM-BUILT beachfront home offering amazing views and access to sandy shores where youll walk long distances at low tide. SOLIDLY BUILT with STONE and CAPE COD siding, AZEC siding on waterfront wall, and TRIPLE-PANE front windows. Once inside, discover the main living areas SOARING CATHEDRAL CEILING (20 ft+), MASSIVE WINDOWS, and 3-ZONE SPEAKER system! Enjoy the open-concept layout: living room with PROPANE FIREPLACE/STONE SURROUND, dining area, and modern kitchen showcasing 13FT GRANITE ISLAND and WALK-IN PANTRY with barn door. Completing this level: den with electric fireplace, laundry room, 5pc bath with CUSTOM SHOWER, SOAKER TUB and DUAL GRANITE VANITY, and primary bedroom with large windows OVERLOOKING THE WATER, WALK-IN CLOSET and MAKEUP STATION. Upstairs, youll love the multi-purpose, open-to-below LOFT with custom glass railing, spare bedroom, 3pc bath, and closet/office. Basement has garage access, games room, storage rooms, cedar closet, and workshop. More outstanding features: 3-zone forced-air heat pump, air exchanger, water softener, central vac, WHOLE HOUSE AUTOMATIC GENERATOR, QUADRUPLE WIDE paved driveway, HEATED GARAGE/EPOXY FLOOR, UNDERGROUND DRAINAGE, PRESSURE TREATED FRONT DECK, REAR CONCRETE EXPOXY PATIO, PERGOLA, HOT TUB, and EXTENSIVE LANDSCAPING/STONEWORK for land protection. Lot beside also available. (id:19018)
34 Bordeaux Street
Shediac, New Brunswick
Welcome to 34 Rue Bordeaux! THIS SPECTACULAR WATERFRONT PROPERTY LOCATED ON A QUIET CUL DE SAC IN THE HEART OF SHEDIAC is sure to please it's new owners! The home invites you into the open airy design with soaring vaulted ceilings throughout the main floor. As you enter the foyer you will notice the beautiful stone wall that opens to both side of the main floor. A few steps to the right, you will find the beautiful primary bdrm with a large patio over looking the water, the perfect place for your morning coffee. Enjoy the large walk in closet & stunning 4pc ensuite with double shower and Jacuzzi tub. Two additional spacious bdrm are located on this floor with the family 5pc bath. Behind the stone wall, you will find by the most beautiful dining rm with vaulted ceiling with large windows over looking the water The ideal rm for entertaining all your favorite guest. Off the dining area is the well designed custom kitchen with center island that offers a breakfast nook, a large living rm with a cozy fireplace, a reading area, all with stunning views of the water. The main level is completed with a side entrance/mud rm. Situated on the upper level you will find a large bonus rm, sitting area and a 2pc bath. Lower level is fully finished with an open design & additional living space for your growing family with a large bed rm with double closet, a 3pc bath, family rm, game rm, gym and loads of storage area. ENJOY THE SHEDIAC LIFESTYLE CLOSE TO MARINAS. (id:19018)
90 L'etete Road
St George, New Brunswick
Welcome to 90 L'Etete Rd. located in St. George, NB. This lovely 1 level building is a turnkey rental opportunity and is already producing great income. This 5 unit building features fully furnished suites which were used as Airbnb but now are fully occupied by 1-year leased tenants. This low maintenance building has been newly renovated boasting apartments that include individual parking, laundry, and street level access. This property has had extensive work accomplished on the waterfront to protect your investment for years to come and has incredible views of the basin in St. George. It is located approximately 30 minutes from the Calais, Maine border and about 45 minutes to Saint John. (id:19018)
132 Chemin Cocagne Sud
Cocagne, New Brunswick
Welcome to 132 Cocagne South, where a new lifestyle awaits the lucky new owners! Nestled along the serene Cocagne River, this charming bungalow is packed with delightful features. It boasts three spacious bedrooms and a full bath, complemented by an inviting open-concept kitchen and dining areawith a cozy breakfast nook perfect for morning coffee. Step just a few feet away, and you'll find yourself in a spectacular oversized sunroom, complete with a lap pool and expansive glass windows that frame breathtaking views of the river. If you venture outside, youll discover a stunning 150-foot wharf, ideal for boating adventures with your speedboat or jet ski. The river offers convenient access to the beautiful Baie. The backyard is designed for summer enjoyment, offering ample space to gather with friends and family while soaking in the beauty of riverside living. Additionally, this property features an attached garage equipped with a convenient stand-up tanning unit. Dont miss the charming side cottagea perfect retreat for guests. On the other side, youll find a spacious double garage that boasts a fully equipped gym upstairs, complete with heating from a ductless mini-split heat pump and full insulation. This incredible property is truly a must-see for anyone looking to embrace a lifestyle of relaxation and fun with loved ones. Youre sure to fall in love with everything this home has to offer! (id:19018)
36 Industrielle
Bouctouche, New Brunswick
Bienvenue/Welcome to 36 Rue Industrielle. A premier self-storage facility offering strong income and future growth potential. This secured property features 80 drive-up storage units and 3 large commercial bays spanning on two newly constructed buildings (2022) and two updated structures. The site is enclosed by an 8-foot chain-link fence topped with barbed wire with a fully automated gate and 4K exterior surveillance cameras, ensuring exceptional security. Sitting on a 3-acre industrial lot, only 10% of the land is currently developed offering substantial room for expansion or additional revenue streams. The site also includes an 18,000 sq ft gravel parking area with space for up to 100 outdoor stalls ideal for RV, automotive and boat storage. The facility features a modern automated access system with mobile-operated locks. There is currently 80 unheated drive-up units in a range of sizes, 30 outdoor parking spaces and 3 commercial units which were previously rented by a landscaping business and a construction company. Strategically located with excellent visibility and easy access to Highway 11 and Highway 515 this property is in the heart of a growing region. Bouctouche continues to expand with a new marina, strong tourist appeal and increasing residential, commercial and industrial development. Call, email or text to discuss this high-potential investment opportunity. (id:19018)
Lot Brookside Drive
Fredericton, New Brunswick
This is an exceptional opportunity to acquire approximately 35 acres of prime real estate, located in a highly sought-after area with surrounding high-density development. Situated in a rapidly growing community, this property is zoned R-5 and R-2, offering a wide range of potential uses for investors and developers alike. With its strategic location, the property is well-positioned for residential, mixed-use, or multifamily development, making it an ideal investment for those looking to capitalize on the areas growth and demand for housing. The surrounding neighborhood is already seeing significant development, which adds tremendous value to this parcel, ensuring strong future appreciation. Dont miss out on this rare chance to secure a large, well-located tract of land in a thriving and dynamic market. Please leave all offers open for 72 hours. Seller reserves the right to accept an offer at their discretion. (id:19018)
2990 Route 690
Sypher Cove, New Brunswick
Welcome to The Pines, an extraordinary opportunity to own an executive-style home with panoramic views of Grand Lake. This property boasts 3 acres in one of New Brunswicks most desirable lakefront communities. Ownership includes membership to the exclusive 9-hole golf course and a boat slip at the private marina-the ultimate in luxury, leisure, and lifestyle. As you approach via the stately pine-lined driveway, the beauty of this property reveals itself. Step inside to soaring ceilings, expansive windows, and unobstructed water views from nearly every room. The heart of the home is a grand family room-ideal for gatherings-flanked by a chefs kitchen, formal dining room and grand foyer. Designed with comfort and functionality in mind, the home features a thoughtfully positioned office with garden views. The private master suite with a spa-like ensuite and lake views features his and hers closets. Additional bedrooms and a full bath are located on the opposite wing, ensuring space and privacy. A spacious laundry connects to the attached 3-bay garage, with new epoxy flooring. Outside, you'll find a detached garage with potential for a guest cottage conversion, as well as a clever underground storage unit for your golf cart and toys. For the green-thumbed, enjoy the mature garden featuring fruit bearing trees and perennial veggies. This property is set high and dry-safe from flooding. Whether you're seeking a year-round residence or a show stopping seasonal retreat, this is it. (id:19018)
396 Point Road
Saint John, New Brunswick
Luxury Oceanfront Retreat 396 Point Road Welcome to your dream coastal escape just 15 minutes from the city. This impeccably renovated oceanfront home offers over 200 feet of private shoreline and breathtaking panoramic views. The main level features an open-concept layout with a gourmet custom kitchenquartz countertops, 36-inch propane range, custom wood cabinets with dovetail drawers, and a spacious butlers pantry. A bright dining area and cozy living room with a woodstove insert provide an ideal setting for relaxing or entertaining, all with ocean views. Two spacious bedrooms and a full bath complete this floor. Upstairs, the luxurious primary suite boasts a private balcony with sweeping views, a spa-like ensuite, and a massive walk-in closet. The walkout basement is an entertainers dream, complete with a home theatre, a one-bedroom guest/in-law suite with kitchenette, a third full bathroom, and a private enclosed hot tub room. Outside, enjoy manicured grounds, beach access, and an oversized detached garageideal for vehicles, storage, or a workshop. With high-end finishes, energy-efficient systems, and thoughtful design throughout, 396 Point Road is a rare opportunity to own a stunning oceanfront retreat. (id:19018)
Lot Colonel Nase Boulevard
Grand Bay-Westfield, New Brunswick
Be part of the largest development opportunity in the area. Prime Commercial real estate with 20+/- acres and approximately 1500 feet of road front and be the envy of all your competitors! Easy access to Highway 7, High Visibility and traffic area with ease of access to beautiful Grand Bay- Westfield. Only 10 minutes from Saint John/ 30 mins to Fredericton. Seller is willing to negotiate the subdivision of the property at $115,000.00 per acre. Additional neighbouring property available. (id:19018)
22 Du Boisé Street
Saint-Basile, New Brunswick
RADIANT FLOOR HEAT// PROPANE STOVE//CUSTOM BUILT-WHEELCHAIR ACCESSIBLE THROUGHOUT// PORCELAIN FLOORS//EPOXY COMMERCIAL FLOORING//ENGINEERED HARDWOOD FLOORS//HEATPUMP//PAVED DRIVEWAY//SCREEN PORCH// RED CHERRY CABINETS// and more! This magazine-worthy home simply stunning & you will fall in love the minute you walk in! This is an opportunity to own A beautiful & elegant home in St-Basile NB! Built in 2007 with wonderful details such as porcelain & hardwood flooring, gorgeous crown molding and doors, luxury kitchens & baths, vaulted 8-15""ceilings, high-end appliances, decks & screened in porch with amazing mountain views, & a private backyard- this home simply checks all the wish list boxes & more! Main floor offers a delightful high-end open concept kitchen with walk in pantry, living room, dining room, office, 2 entrances, screen porch, laundry room, guest bedroom and full bath, plus a beautiful master bedroom with access to the screened in porch, Massive walk in closet, & luxurious full bath. One level living and wheelchair friendly. AMAZING fully landscaped backyard with mountain views in every direction! Attached finished 30x36 garage with radiant heat commercial epoxy floors, + 2 attached sheds. MUST BE SEEN- call today to schedule a tour. (id:19018)
90 Congressional Crescent
Moncton, New Brunswick
Exquisitely positioned in the prestigious Royal Oaks community, this exceptional residence offers refined living with serene lake views along the esteemed Links course. A grand vaulted entry with stately pillars leads into an expansive, light-filled layout designed for both elegance and ease. The main-level primary suite is a private retreat, featuring a gas fireplace and spa-inspired ensuite. The chefs kitchen is a showpiece, adorned with marble countertops, Bosch appliances, a KitchenAid gas range, and a custom island with built-in pup alcovesthoughtfully designed for every member of the family. Seamlessly connected to a four-season sunroom with panoramic golf course views, this home is ideal for sophisticated entertaining. The upper level offers two spacious guest suites with a shared coffee station, while the fully finished lower level includes a second kitchen, wine cellar, entertainment lounge, and private ramp entry for catered events. A formal dining room with wet bar, a distinguished home office with fireplace, and an oversized 2-car garage further elevate the homes appeal. Topped with a durable 50-year composite roof, this is a rare offering where luxury meets lasting craftsmanship. (id:19018)
202-212 St. George Street
Moncton, New Brunswick
Exceptional investment opportunity to acquire a fully occupied, extensively updated mixed-use building in the heart of downtown Moncton. This 4,457 SF two-storey property includes two commercial units on the main level and three modern apartments on the second floor. The purchase includes an adjacent lot, providing additional tenant parking with ample street parking nearby. The building boasts 63' of frontage on St. George Street. The first commercial unit is 763 SF and currently operates as a retail/lounge space, while the second unit is 1,675 SF and functions as a lounge/nightclub featuring a wraparound patio. Both commercial spaces have seen significant updates and are equipped with mini-split heat pumps for efficient heating and cooling. The residential units consist of one one-bedroom unit and two two-bedroom units, each featuring modern interiors with wood cabinetry, quartz countertops, appliances, and a four-piece bathroom. All units have electric baseboard heating. Extensive renovations over $450,000 were completed in 2019-2020, including a full interior and exterior rebuild with new siding, windows, doors, and roof. Tenants are currently on year-to-year leases, providing immediate revenue while offering the flexibility for an owner-occupier to convert the space for their own business operations. The SBD zoning allows for a variety of uses, including retail, restaurant, microbrewery, or bed and breakfast. Financial details are available upon execution of an NDA. (id:19018)











