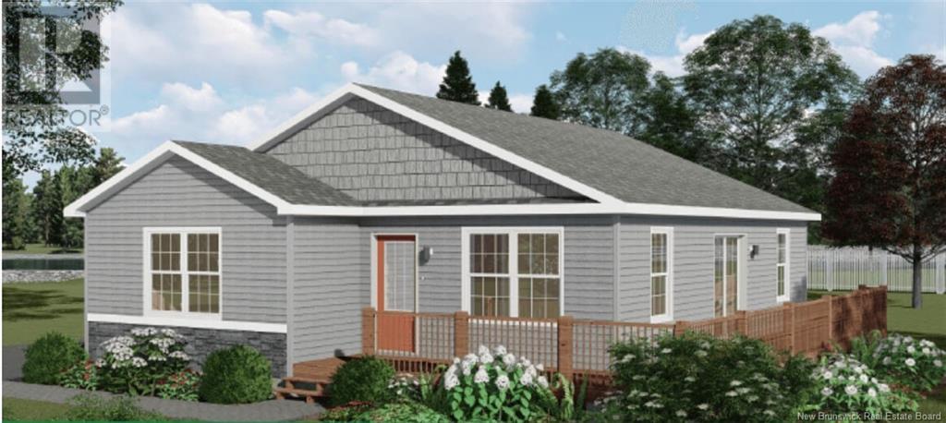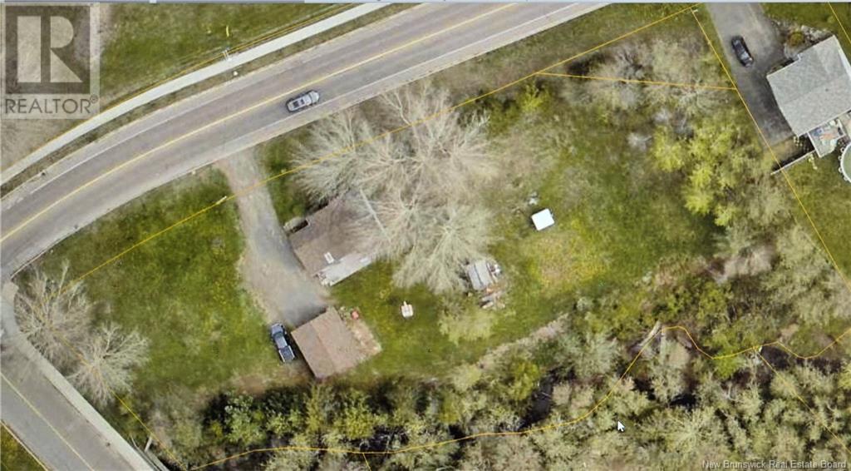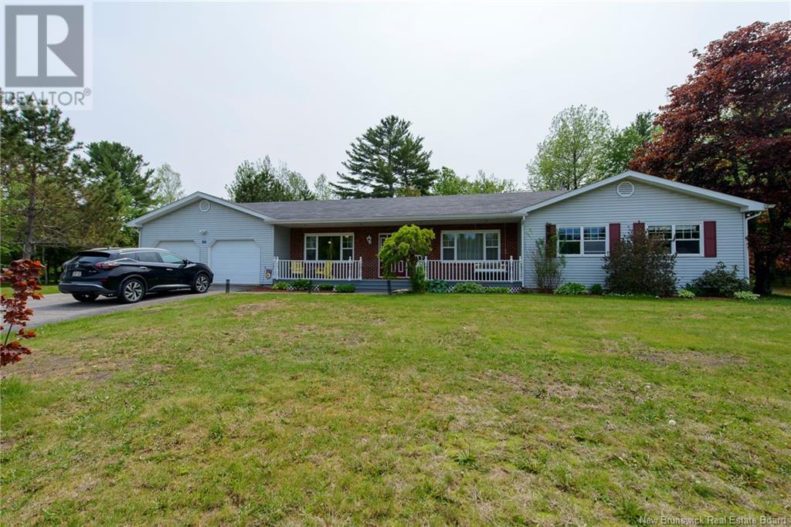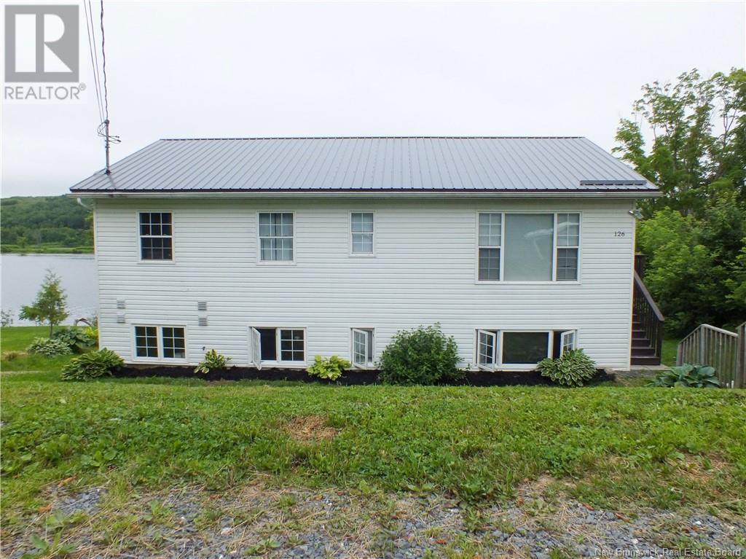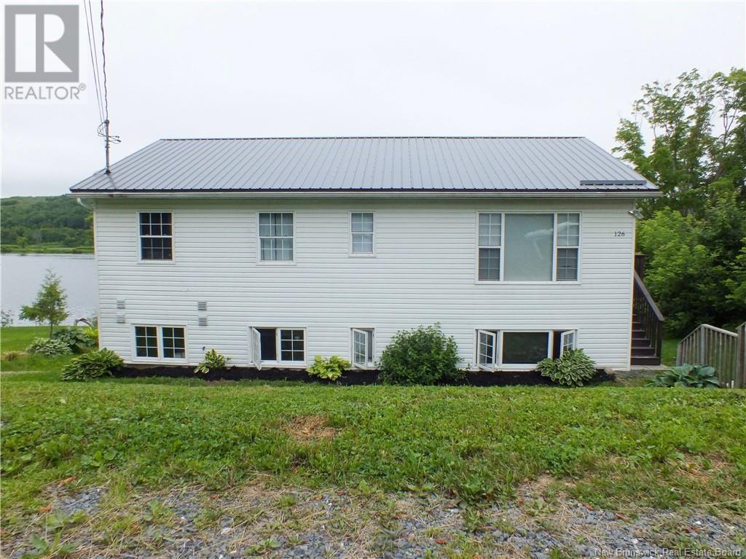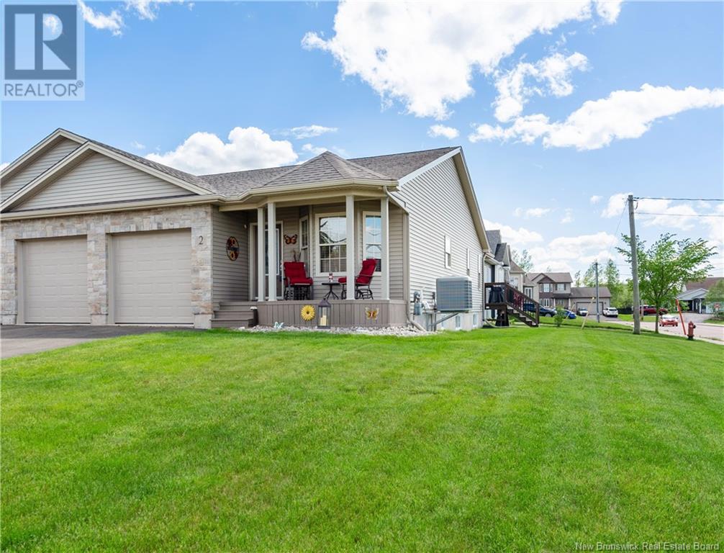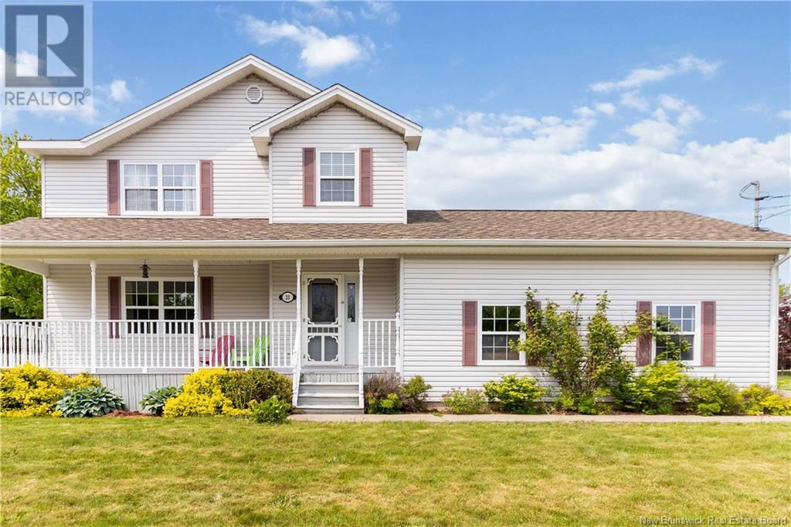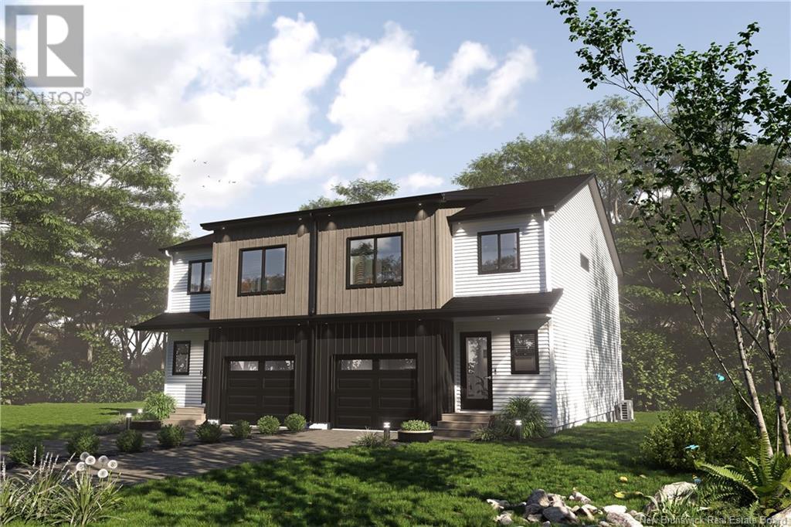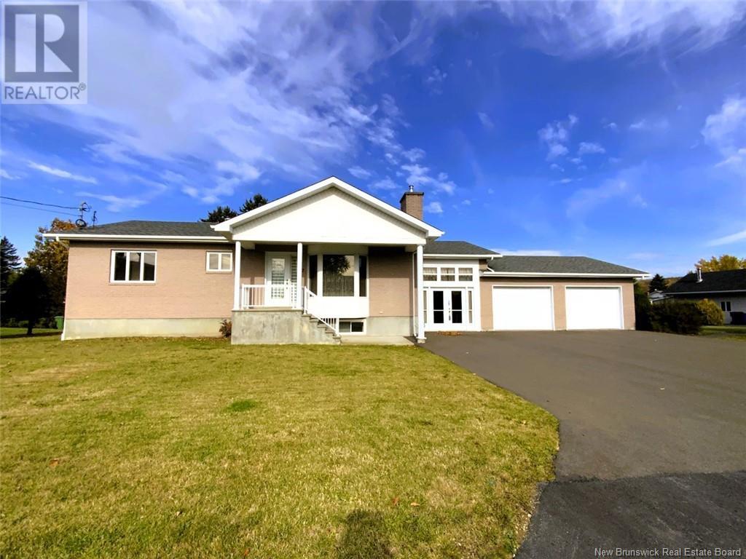Lot 7 Tay Falls Road
Stanley, New Brunswick
This charming to be built 3-bedroom, 1-bathroom home offers 1,184 square feet of functional and open living space. The L-shaped kitchen is designed with an island and a walk-in pantry, providing plenty of room for meal prep and storage. The open layout flows seamlessly into the spacious main gathering area, with cathedral ceilings that create an airy, expansive feel. The front foyer offers convenient storage space, and an open stairwell with a half wall adds a stylish, contemporary touch. The primary bedroom is separated from the two other bedrooms by the bathroom, while bedroom two features a walk-in closet for added storage. The home includes main floor laundry and ample linen storage, making it as practical as it is comfortable. Water-resistant laminate flooring runs throughout the living areas, while vinyl cushioned flooring adds durability and ease of maintenance in the bathroom. The home also includes an 8-foot foundation with two egress windows, offering extra space for storage or future development. The price includes all necessary electrical and plumbing hook-ups, a Heat Recovery Ventilator (HRV system), a 12,000 BTU mini-split heat pump with a 10-year warranty, a 40-gallon hot water tank, and a floating deck. The home is finished with crown molding, eaves troughing, plus a 10-year Atlantic Home Warranty for peace of mind. At 32x40, this home is the perfect blend of style, function, and space. (id:19018)
620 Chartersville Road
Dieppe, New Brunswick
Investors, investors beware !!! This land is approved for a 5 lot development (4 semis and one single). Great opportunity in the middle of Dieppe, 2 minutes distance from the public pool, pharmacies, walking trails, grocery stores, golf & schools. This is one of the last piece of land available in the heart of Dieppe. Ideal location for building family homes. Site has been survey and approved by the city with certain conditions. House needs to be removed or demolished (permit to be obtained). Proposed development approval valid till October 17th, 2025. LFPP cash-in-lieu value of $21 000 to be paid to the city for the final approval. As per surveyed plans, there is a 15 meter buffer zone to protect the stream. (id:19018)
325 Main Street
Saint John, New Brunswick
At a cap rate of around 7, this 5-Plex is sure to make cashflow a reality. Located in the commercial section of Main St, this brick building has a newer electrical entrance (see picture) and the heating system was converted to electric, so tenants pay own heat, lights and hot water; say goodbye to oil, natural gas, propane, furnaces and waiting for service technicians. And, how about the buzzing multi-million dollar Shamrock park for soccer, tennis etc, being a walking distance from the building!. Rents: Apt 325-1 $810, apt 325-2 $1,200 (VACANT SO YOU CAN SET THE RENT), apt 325-3 $1,050, apt 325.5-1 $1,000 (VACANT SO YOU CAN SET THE RENT), apt 325.5-2 $779. Tax $4,551, electric $240, water $4,000, insurance $3,000, garbage $1,345. (id:19018)
29 Wallace Road
Browns Flat, New Brunswick
Welcome to 29 Wallace Road in Browns Flat an impressive ranch-style home offering , quality craftsmanship, and exceptional space both inside and out. Situated on an acre lot, this property is perfect for those seeking comfort, function, and a true connection to nature. Home features 3 large bedrooms on main floor with the primary bedroom boasting a full ensuite bath. Main floor also has a second full bath, a dining room currently being used as an office , a large bight kitchen with dining area, a formal living room , and another large family room with woodstove and sliding door to screened in room and large back deck. Main floor also offers a laundry area with half bath. Lower level of the home has 3 seperate office rooms and a rec room , also another possible 4th bedroom and lots of space for storage and large walkout for bikes and mowers. Property also has a 34 x25 attached double garage, a professional workshop ( 23 x19 ) with 200 amp panel and 3 x 220v outlets for welding and heaters. Great family neighborhood with ballfield and play park across the street. (id:19018)
126 Richmond Street
Woodstock, New Brunswick
Welcome to this well-maintained duplex perfectly positioned to enjoy stunning views of the Saint John River in beautiful Woodstock, New Brunswick. Whether youre searching for a smart income helper or a versatile multi-generational living arrangement, this property is designed to meet your needs. The main level boasts a bright and inviting open-concept layout with a soaring cathedral ceiling that seamlessly connects the living room, kitchen, and dining area ideal for family gatherings and entertaining. With 4 bedrooms on the main floor, theres plenty of room for everyone. The lower level offers a separate 3-bedroom unit, providing excellent rental income potential or comfortable space for extended family. Additional features include a durable metal roof for peace of mind and low maintenance. Step outside and youre just moments from the NB Trail perfect for walking, biking, ATV adventures, or snowmobiling all year round. Enjoy the convenience of being close to schools, shopping, the Ayr Motor Centre, Connell Park, and all the amenities Woodstock has to offer. Dont miss your chance to own this versatile property with unbeatable river views and so much to offer. (id:19018)
126 Richmond Street
Woodstock, New Brunswick
Invest in your future with this well-maintained duplex in the heart of Woodstock, offering strong rental potential and beautiful views of the Saint John River. Whether youre an experienced investor or looking to offset your mortgage with rental income, this versatile property is ready to deliver. The main level features an open-concept living, kitchen, and dining area with an impressive cathedral ceiling that tenants love bright, spacious, and welcoming. This unit includes 4 generous bedrooms, making it ideal for families seeking long-term rentals. The lower level offers a separate 3-bedroom unit with its own entrance, providing an excellent opportunity for dual rental income or owner-occupied living with a reliable income helper. Key features include a durable metal roof for low maintenance and peace of mind. Tenants will appreciate the direct access to the NB Trail for walking, biking, ATVing, and snowmobiling, plus the unbeatable location close to schools, shopping, the Ayr Motor Centre, Connell Park, and all local amenities. A property with this income potential, prime location, and river views is a rare find in Woodstock. (id:19018)
2 Thornhill Crescent
Moncton, New Brunswick
Beautifully maintained, one-owner, semi-detached bungalow, in beautiful Meadowlake Estates. This 4-bedroom, 2-bathroom Home, is conveniently located on a corner lot and comes with a double garage and driveway, plus a second driveway off Clover St. The main floor features an open-concept layout: kitchen with peninsula, spacious living/dining area, and easy access to a 3-season screened-in room. The front bedroom is currently used as a dining room. The primary suite includes a walk-in closet and 3pc ensuite with linen closet. A 3rd bedroom, a 4pc bath, and laundry room complete the main level. The semi-finished basement offers a family room, a 4th bedroom, a large walkin storage closet, a large storage room, and the utility room. Heated with Natural Gas central air heat pump and includes a central vacuum. Roof shingles replaced in 2023. Move-in ready with space, comfort, and convenience throughout! Contact the REALTOR® today! (id:19018)
33 Magnolia
Moncton, New Brunswick
Welcome to 33 Magnolia Cres, a charming two-storey home on a desirable corner lot in Savannah Heights. This spacious property features 3 bedrooms upstairs and a finished basement with an additional bedroom, offering plenty of room for family or guests. The main level boasts a bright living room with a mini split for year-round comfort, a functional kitchen, dining area, and a convenient half bath. Upstairs, you'll find three comfortable bedrooms and a full bath. The basement is partially finished with a bedroom and is plumbed and ready for a third bathroom if desired. The primary bedroom also includes its own mini split unit. Enjoy the peace of mind that comes with a newer roof, wiring for a generator, and a double attached garage. Located in a family-friendly neighbourhood close to schools, parks, and amenities, this home offers both comfort and convenience. Dont miss your chance to live in one of Monctons most sought-after areasbook your showing today! (id:19018)
1026 Elmwood Drive
Moncton, New Brunswick
PRE-SELLING! ESTIMATED COMPLETION TIME MID-JULY! Introducing a new, luxury semi epitomizing modern living at its finest. Upon entering, the foyer welcomes you with elegant ceramic flooring, setting the tone for the chic interiors that await. Find the heart of the home where the open-concept layout integrates the living room, kitchen, and dining area which offers lots of natural light streaming in through the patio doors leading to the back deck. Engineered hardwood flooring flows throughout, lending a touch of sophistication to the space. The lovely kitchen features QUARTZ countertops, a generously-sized island and a convenient walk-in pantry in the back if the kitchen. A 2-piece bath completes the main level. The second floor features 3 bedrooms with walk-in closets. A bonus room off the primary bedroom could serve as an office, nursery or extra closet. Full bath with modern fixtures and a laundry room complete this level. A SIDE ENTRANCE will give access to the unfinished basement to provide endless possibilities or even an IN-LAW SUITE. Whether you choose to create a home gym, media room, or more living space, the blank canvas of the basement allows you to tailor the home to your needs. Enjoy the convenience of an attached garage for your vehicle and additional storage space. Extra features include MINI SPLIT, PAVED DRIVEWAY, LANDSCAPE and 8 YR LUXE WARRANTY. New Home rebate and NB Power grant to builder on closing. Sample Pictures. Call today for more information. (id:19018)
1024 Elmwood Drive
Moncton, New Brunswick
PRE-SELLING! ESTIMATED COMPLETION TIME MID-JULY! Introducing a new, luxury semi epitomizing modern living at its finest. Upon entering, the foyer welcomes you with elegant ceramic flooring, setting the tone for the chic interiors that await. Find the heart of the home where the open-concept layout integrates the living room, kitchen, and dining area which offers lots of natural light streaming in through the patio doors leading to the back deck. Engineered hardwood flooring flows throughout, lending a touch of sophistication to the space. The lovely kitchen features QUARTZ countertops, a generously-sized island and a convenient walk-in pantry in the back if the kitchen. A 2-piece bath completes the main level. The second floor features 3 bedrooms with walk-in closets. A bonus room off the primary bedroom could serve as an office, nursery or extra closet. Full bath with modern fixtures and a laundry room complete this level. A SIDE ENTRANCE will give access to the unfinished basement to provide endless possibilities or even an IN-LAW SUITE. Whether you choose to create a home gym, media room, or more living space, the blank canvas of the basement allows you to tailor the home to your needs. Enjoy the convenience of an attached garage for your vehicle and additional storage space. Extra features include MINI SPLIT, PAVED DRIVEWAY, LANDSCAPE and 8 YR LUXE WARRANTY. New Home rebate and NB Power grant to builder on closing. Sample Pictures. Call today for more information. (id:19018)
7 Clavette Street
Saint-Jacques, New Brunswick
First time on the market and for quick possession! Let us introduce you to this beautiful property located on a large double lot in a residential area of Saint-Jacques. This house breathes thanks to its large open-concept rooms and cathedral ceilings. And what about the large four-season solarium! You will love it! This pretty nest is more than comfortable with its three heat pumps, propane fireplace and pellet stove. The basement is completely finished so lots of possibilities are available to you. The attached and heated double garage is also very practical! Outside, you can relax on your large balcony to admire your private and landscaped backyard and the view of the surrounding mountains. Another garage is also at your disposal for additional storage. Take a tour with us now! It could become yours very quickly. Municipal taxes less if occupied by owner. PID : 35256452 (id:19018)
4 Sloan Drive
Sackville, New Brunswick
Introducing this Sackville Industrial Park gem at 4 Sloan Drive in the Sackville Industrial Park. This well-maintained building was constructed in 2003, further enhanced with two additions in 2014 and 2016. This expansive space offers a versatile layout designed to meet diverse business needs. In the first portion of the building, you'll discover a well-appointed garage bay, complemented by a convenient stockroom, a two-piece bathroom, and an inviting office space. Adjacent, the second area has its own garage bay, another two-piece bathroom, and an office area. Ceiling heights are between 12 to 16 feet, while accessibility is granted through four 10 x 14 garage doors equipped with electric openers, alongside two additional 10 x 10 garage doors. Built for durability, this building has a pitched metal roof and the foundation boasts a sturdy poured concrete frost wall and floor, ensuring stability and longevity. The exterior facade has vinyl siding, vinyl casement windows with security metal bars, and sturdy metal exterior doors. Heating is a combination of electric baseboard heaters and radiant propane heaters. With Industrial/Business Park zoning, this property is great for a multitude of usages and perfect for someone looking to become either an owner-occupier or lease the space out for rental income. (id:19018)
