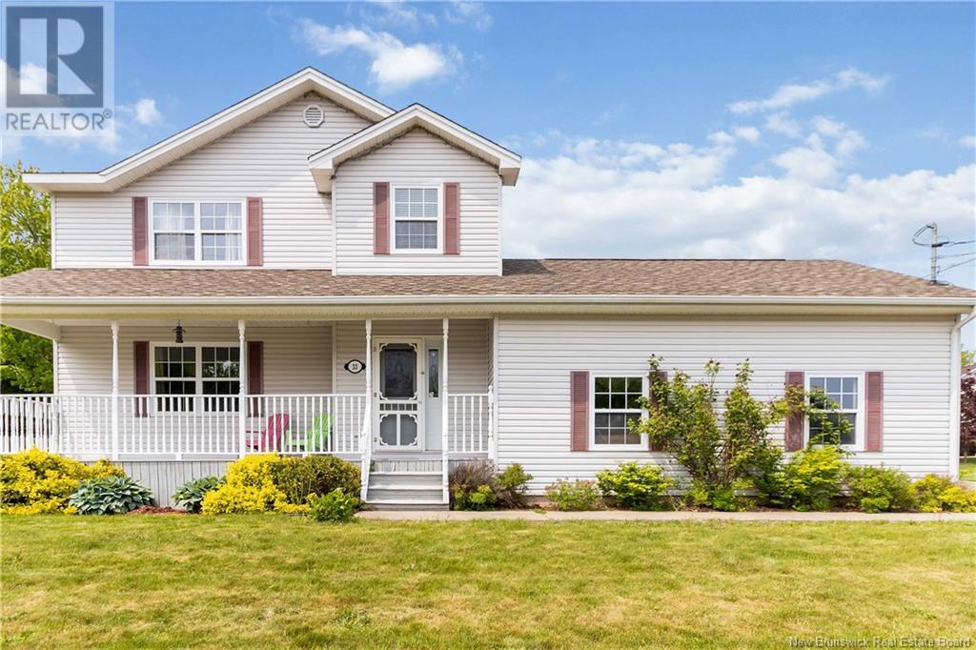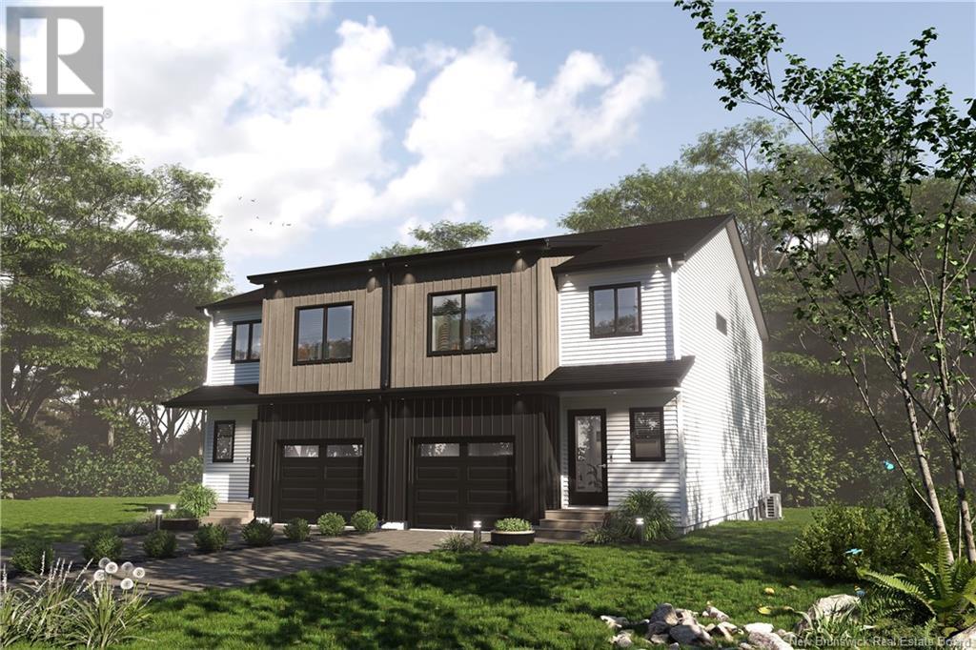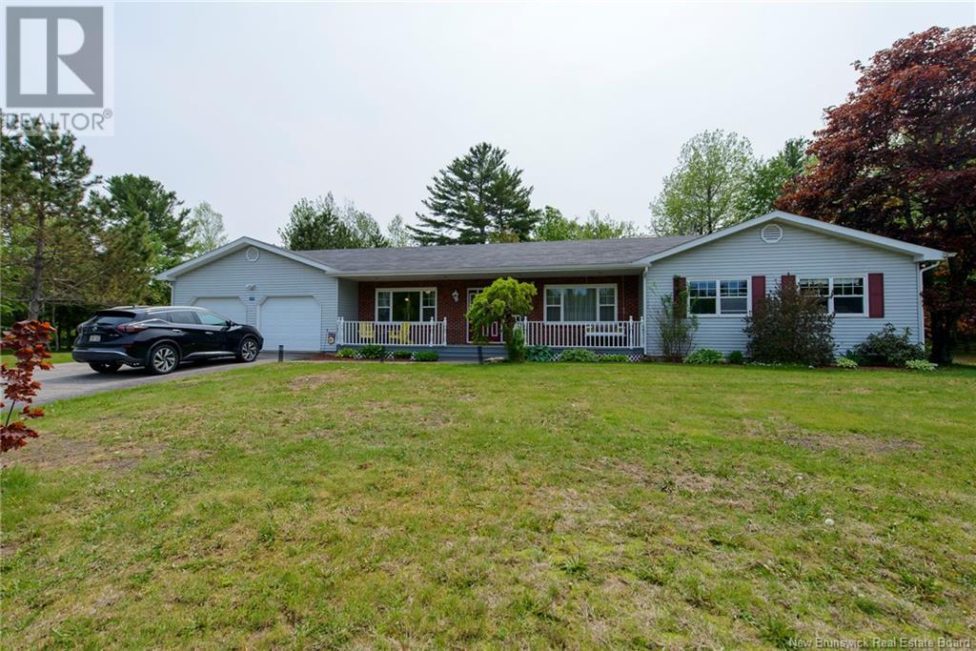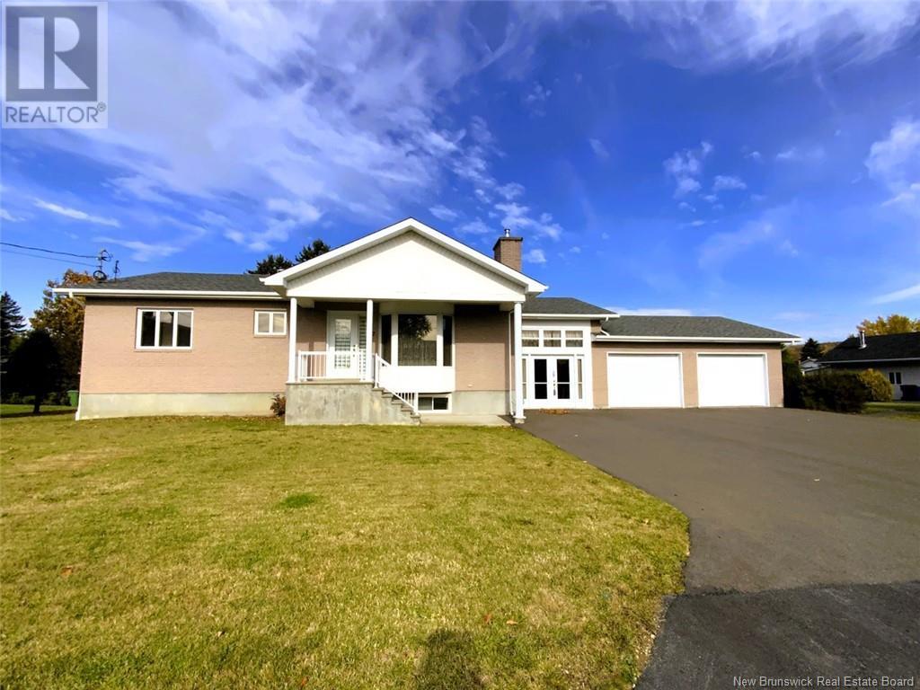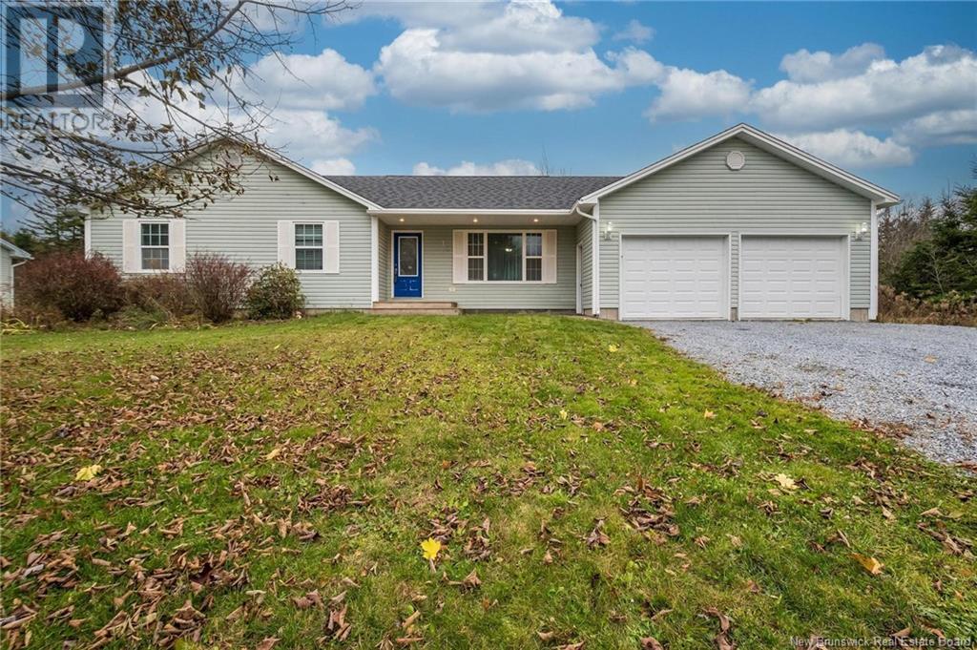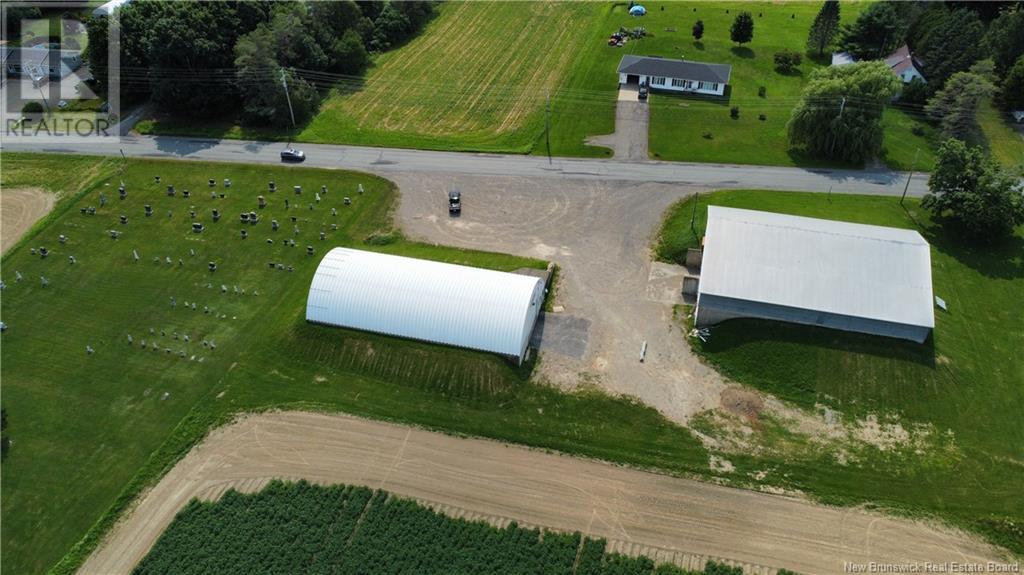125 Inglewood Drive
Grand Bay-Westfield, New Brunswick
Welcome to 125 Inglewood, a beautifully maintained home offering space, privacy, and an unbeatable location in the heart of Grand Bay. Set on a level, mature 0.79 acre lot, this property combines comfort and functionality with standout features both inside and out. Step inside to find hardwood floors throughout the main level, including the spacious living room, dining room, and all three bedrooms. The kitchen features ceramic tile and flows into a bright dining area with a built-in china cabinet. A full bath and linen closet complete the main floor. Downstairs, you'll find a large rec room, a convenient half bath with laundry, and a workshop or storage area with walkout access to the side yard. A second heat pump keeps this level comfortable year round. Outside, enjoy the ultimate backyard oasis, a 24x12 deck overlooks a heated kidney shaped in ground pool, surrounded by trees for excellent privacy. There's also a front deck (6x12), a shed, and a chicken coop. Car enthusiasts or hobbyists will love the oversized, heated triple-plus garage, and the paved double driveway offers plenty of parking. The home includes vinyl windows throughout, and two owned heat pumps (up and down). Whether you're entertaining, relaxing poolside, or tinkering in the garage this home checks all the boxes. (id:19018)
138 365 Route
Tilley Road, New Brunswick
Discover this magnificent property where space, charm, and nature meet! Located on Tilley Road, just minutes from the charming village of St-Isidore and 10 minutes from the services of the town of Tracadie, this home offers the perfect balance between tranquility and accessibility. Nestled in the heart of nature, on a private 3.62-acre lot, this property is surrounded by mature trees that ensure privacy and a serene atmosphere. It is the perfect place for those seeking peace, space, and an enchanting setting to fully enjoy life. The spacious and carefully landscaped yard is a true haven of peace. It is ideal for entertaining family and friends or simply enjoying moments of relaxation, thanks to its in-ground pool and a practical outdoor bathroom. An inviting and friendly home offering plenty of space for family life. The main floor offers a living room open to the kitchen with its central island and lunch counter, a beautiful dining room for entertaining, 3 bedrooms including the master suite with its walk-in closet and private powder room, a full bathroom for guests and children and the very convenient laundry area upstairs. The basement offers a lot of potential with its large family room with wood stove and wine cellar and 3 good-sized storage rooms. Attached garage with ceramic floor and large paving stone entrance. A must see! (id:19018)
33 Magnolia
Moncton, New Brunswick
Welcome to 33 Magnolia Cres, a charming two-storey home on a desirable corner lot in Savannah Heights. This spacious property features 3 bedrooms upstairs and a finished basement with an additional bedroom, offering plenty of room for family or guests. The main level boasts a bright living room with a mini split for year-round comfort, a functional kitchen, dining area, and a convenient half bath. Upstairs, you'll find three comfortable bedrooms and a full bath. The basement is partially finished with a bedroom and is plumbed and ready for a third bathroom if desired. The primary bedroom also includes its own mini split unit. Enjoy the peace of mind that comes with a newer roof, wiring for a generator, and a double attached garage. Located in a family-friendly neighbourhood close to schools, parks, and amenities, this home offers both comfort and convenience. Dont miss your chance to live in one of Monctons most sought-after areasbook your showing today! (id:19018)
1026 Elmwood Drive
Moncton, New Brunswick
PRE-SELLING! ESTIMATED COMPLETION TIME MID-JULY! Introducing a new, luxury semi epitomizing modern living at its finest. Upon entering, the foyer welcomes you with elegant ceramic flooring, setting the tone for the chic interiors that await. Find the heart of the home where the open-concept layout integrates the living room, kitchen, and dining area which offers lots of natural light streaming in through the patio doors leading to the back deck. Engineered hardwood flooring flows throughout, lending a touch of sophistication to the space. The lovely kitchen features QUARTZ countertops, a generously-sized island and a convenient walk-in pantry in the back if the kitchen. A 2-piece bath completes the main level. The second floor features 3 bedrooms with walk-in closets. A bonus room off the primary bedroom could serve as an office, nursery or extra closet. Full bath with modern fixtures and a laundry room complete this level. A SIDE ENTRANCE will give access to the unfinished basement to provide endless possibilities or even an IN-LAW SUITE. Whether you choose to create a home gym, media room, or more living space, the blank canvas of the basement allows you to tailor the home to your needs. Enjoy the convenience of an attached garage for your vehicle and additional storage space. Extra features include MINI SPLIT, PAVED DRIVEWAY, LANDSCAPE and 8 YR LUXE WARRANTY. New Home rebate and NB Power grant to builder on closing. Sample Pictures. Call today for more information. (id:19018)
1024 Elmwood Drive
Moncton, New Brunswick
PRE-SELLING! ESTIMATED COMPLETION TIME MID-JULY! Introducing a new, luxury semi epitomizing modern living at its finest. Upon entering, the foyer welcomes you with elegant ceramic flooring, setting the tone for the chic interiors that await. Find the heart of the home where the open-concept layout integrates the living room, kitchen, and dining area which offers lots of natural light streaming in through the patio doors leading to the back deck. Engineered hardwood flooring flows throughout, lending a touch of sophistication to the space. The lovely kitchen features QUARTZ countertops, a generously-sized island and a convenient walk-in pantry in the back if the kitchen. A 2-piece bath completes the main level. The second floor features 3 bedrooms with walk-in closets. A bonus room off the primary bedroom could serve as an office, nursery or extra closet. Full bath with modern fixtures and a laundry room complete this level. A SIDE ENTRANCE will give access to the unfinished basement to provide endless possibilities or even an IN-LAW SUITE. Whether you choose to create a home gym, media room, or more living space, the blank canvas of the basement allows you to tailor the home to your needs. Enjoy the convenience of an attached garage for your vehicle and additional storage space. Extra features include MINI SPLIT, PAVED DRIVEWAY, LANDSCAPE and 8 YR LUXE WARRANTY. New Home rebate and NB Power grant to builder on closing. Sample Pictures. Call today for more information. (id:19018)
29 Wallace Road
Browns Flat, New Brunswick
Welcome to 29 Wallace Road in Browns Flat an impressive ranch-style home offering , quality craftsmanship, and exceptional space both inside and out. Situated on an acre lot, this property is perfect for those seeking comfort, function, and a true connection to nature. Home features 3 large bedrooms on main floor with the primary bedroom boasting a full ensuite bath. Main floor also has a second full bath, a dining room currently being used as an office , a large bight kitchen with dining area, a formal living room , and another large family room with woodstove and sliding door to screened in room and large back deck. Main floor also offers a laundry area with half bath. Lower level of the home has 3 seperate office rooms and a rec room , also another possible 4th bedroom and lots of space for storage and large walkout for bikes and mowers. Property also has a 34 x25 attached double garage, a professional workshop ( 23 x19 ) with 200 amp panel and 3 x 220v outlets for welding and heaters. Great family neighborhood with ballfield and play park across the street. (id:19018)
329 Anthonys Cove Road
Saint John, New Brunswick
OVER 225 FEET OF OCEANFRONT! This beautifully updated 5-bed, 2-bath home offers a rare combination of serenity and convenience. Situated on a quiet dead-end street and surrounded by 1.5 acres of landscaped land, it invites you into a lifestyle rich in nature. Mornings begins peacefully on the east-facing front deck, where you can sip your coffee and watch the sun rise over the forest. In the evening, the property truly shines with the sunsets over the Bay of Fundy, casting golden and pink hues across the water with a chance to spot a seal or heron snacking on crabs for dinner. As the light reflects off the tide pools, the ocean floor itself seems to blush, creating breathtaking views from any of the homes three back decks. Set along the iconic Bay of Fundy, known for the highest tides in the world, this location offers more than scenic beauty. When the tide recedes, you can walk the ocean floor, discovering tide pools alive with crabs and periwinkles Inside, the home is filled with light and warmth. The upper level offers an open, sunlit living space, while the fully finished basement adds versatility, perfect for guests or a home office. Recent upgrades include a new roof, two new patio doors, updated light fixtures and faucets. Though it feels like a world of its own, this home is just 10 minutes from Uptown SJ. If youre looking for a permanent home, a peaceful getaway, or a place to reconnect with nature, this is where beauty, comfort, and coastal magic meet. (id:19018)
7 Clavette Street
Saint-Jacques, New Brunswick
First time on the market and for quick possession! Let us introduce you to this beautiful property located on a large double lot in a residential area of Saint-Jacques. This house breathes thanks to its large open-concept rooms and cathedral ceilings. And what about the large four-season solarium! You will love it! This pretty nest is more than comfortable with its three heat pumps, propane fireplace and pellet stove. The basement is completely finished so lots of possibilities are available to you. The attached and heated double garage is also very practical! Outside, you can relax on your large balcony to admire your private and landscaped backyard and the view of the surrounding mountains. Another garage is also at your disposal for additional storage. Take a tour with us now! It could become yours very quickly. Municipal taxes less if occupied by owner. PID : 35256452 (id:19018)
4 Sloan Drive
Sackville, New Brunswick
Introducing this Sackville Industrial Park gem at 4 Sloan Drive in the Sackville Industrial Park. This well-maintained building was constructed in 2003, further enhanced with two additions in 2014 and 2016. This expansive space offers a versatile layout designed to meet diverse business needs. In the first portion of the building, you'll discover a well-appointed garage bay, complemented by a convenient stockroom, a two-piece bathroom, and an inviting office space. Adjacent, the second area has its own garage bay, another two-piece bathroom, and an office area. Ceiling heights are between 12 to 16 feet, while accessibility is granted through four 10 x 14 garage doors equipped with electric openers, alongside two additional 10 x 10 garage doors. Built for durability, this building has a pitched metal roof and the foundation boasts a sturdy poured concrete frost wall and floor, ensuring stability and longevity. The exterior facade has vinyl siding, vinyl casement windows with security metal bars, and sturdy metal exterior doors. Heating is a combination of electric baseboard heaters and radiant propane heaters. With Industrial/Business Park zoning, this property is great for a multitude of usages and perfect for someone looking to become either an owner-occupier or lease the space out for rental income. (id:19018)
10 Queensbury Drive
Quispamsis, New Brunswick
Welcome to 10 Queensbury Drive - a warm and inviting 4-bedroom, 1.75-bathroom home nestled in one of KVs most family-friendly neighbourhoods. From the moment you arrive, youll appreciate the curb appeal and practical layout that makes this home ideal for everyday living and entertaining alike. Step inside to find a spacious mudroom - perfect for keeping things organized - which leads into a bright country-style kitchen, ideal for gathering with family and friends. Hardwood floors flow throughout the main level, and the bedrooms are all a comfortable size. The walkout basement is a great bonus, featuring a generous rec room, a large 4th bedroom, 3/4 bathroom, and plenty of storage space. Outside, the private backyard offers a 2-level deck that's perfect for summer BBQs, while the attached 2-car garage provides convenience year-round. With a newer roof, heat pump, five appliances included, and the option for one-level living, this solid home checks all the boxes. Located close to schools, shops, and all amenities, its a must-see for anyone looking to settle in the heart of KV. (id:19018)
0 560 Route
Jacksonville, New Brunswick
Two large commercial buildings only 500' away from the Trans canada highway and exit/on ramps. The first building is a Quonset hut measuring 50'x100', it is insulated and currently used for potato storage. The second building is 60'x95' with over 20' ceiling height and is also currently used as a potato storage. These buildings are not limited to storage use and are in a prime location just 5 minutes from Woodstock ready for your business venture. 1.25 acres! (id:19018)
58 Cherry Court
Riverview, New Brunswick
AVAILABLE TO VIEW! Excellent Value Welcome to 58 Cherry Court! Prepare to be impressed by this spacious and well-appointed 2-storey home, nestled on a private, park-like lot in a quiet and tranquil setting. With a double attached garage, charming front verandah, and beautifully landscaped grounds featuring mature trees, a large storage shed, and a composite tile deckthis property offers a perfect blend of comfort, style, and convenience. Step inside the inviting foyer and into the elegant formal living and dining rooms, both adorned with hardwood floors and crown molding. The heart of the home lies in the open-concept kitchen, dining and living room, showcasing a beautiful kitchen with abundant cabinetry and new appliances. The bright eating area leads directly to the backyard deck and flows seamlessly into the cozy family roomperfect for entertaining or relaxing. A functional mudroom, updated half bath, and convenient laundry area plus access to the garage complete the main level. Upstairs, youll find a Beautiful primary suite featuring a walk-in closet and a beautifully updated 4-piece ensuite. Two additional bedrooms, and a renovated family bathroom. The lower level expands your living space with a large family/rec room and an additional den or non-conforming bedroomideal for guests, a home office, or playroom. Enjoy the best of both worldspeaceful suburban living just minutes from all amenities, parks, walking trails, and schools. (id:19018)


