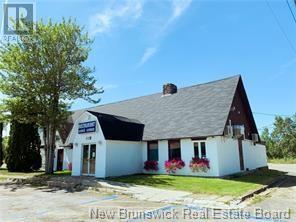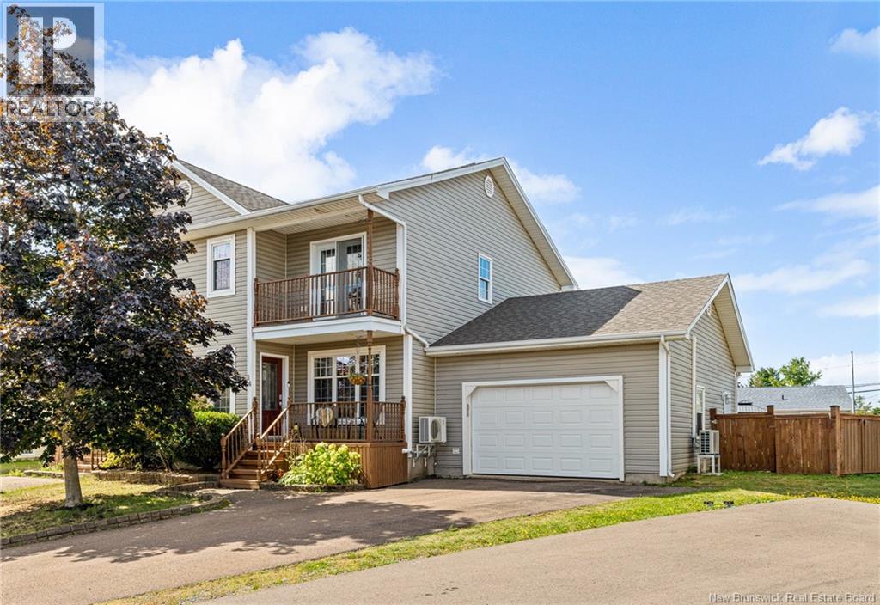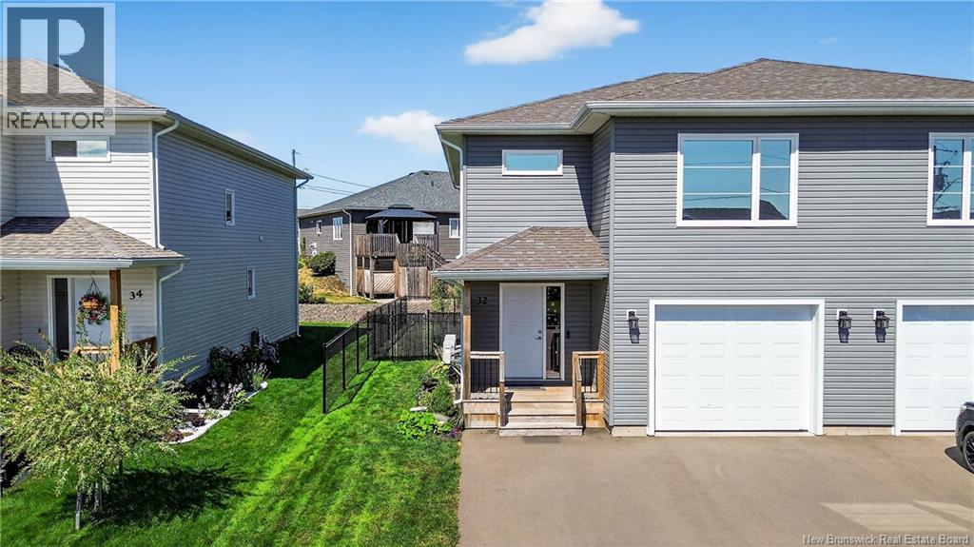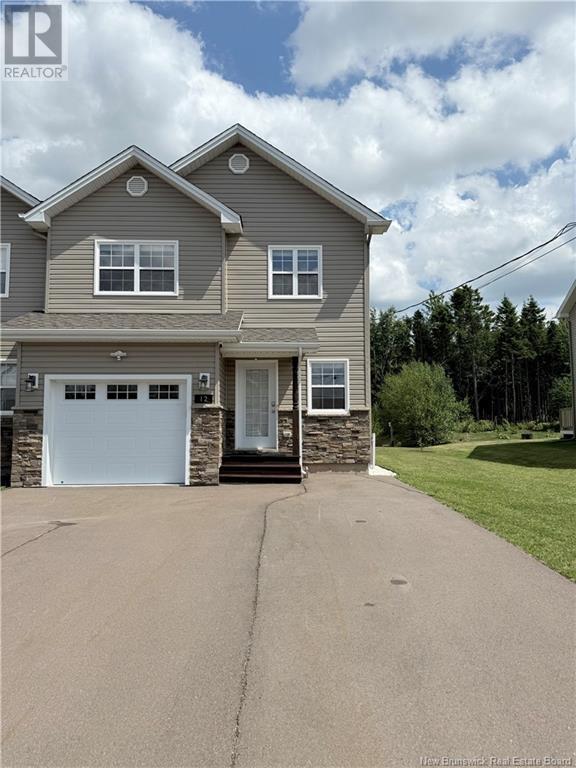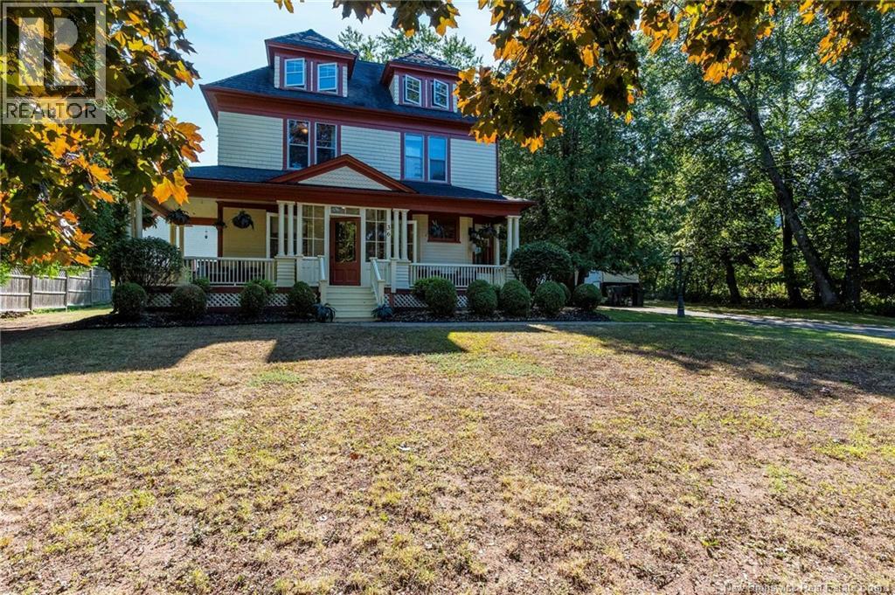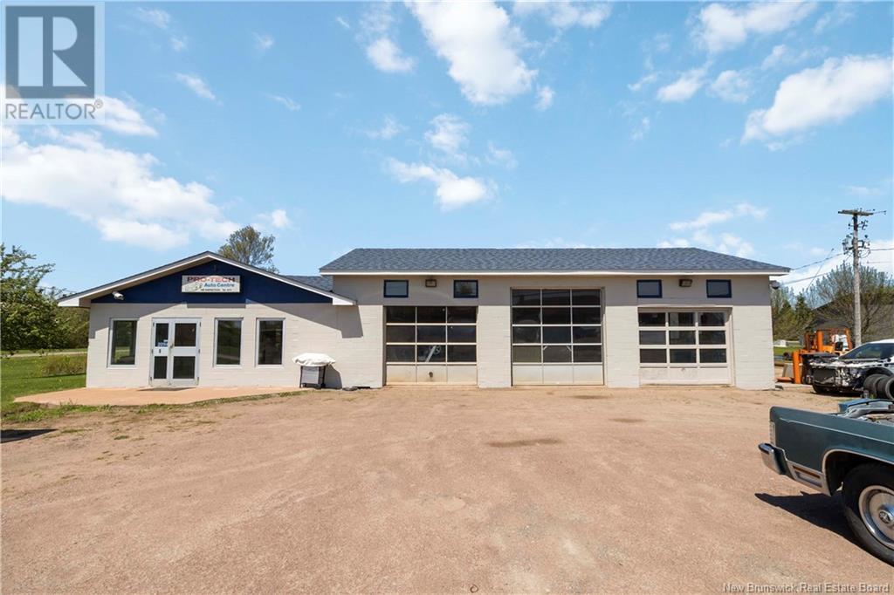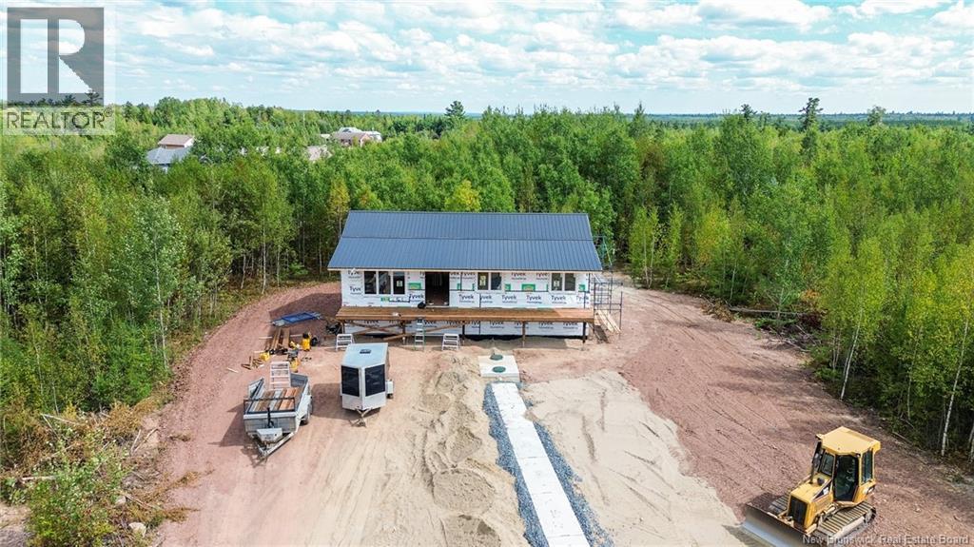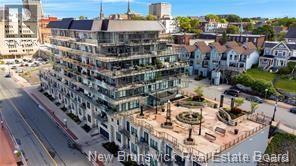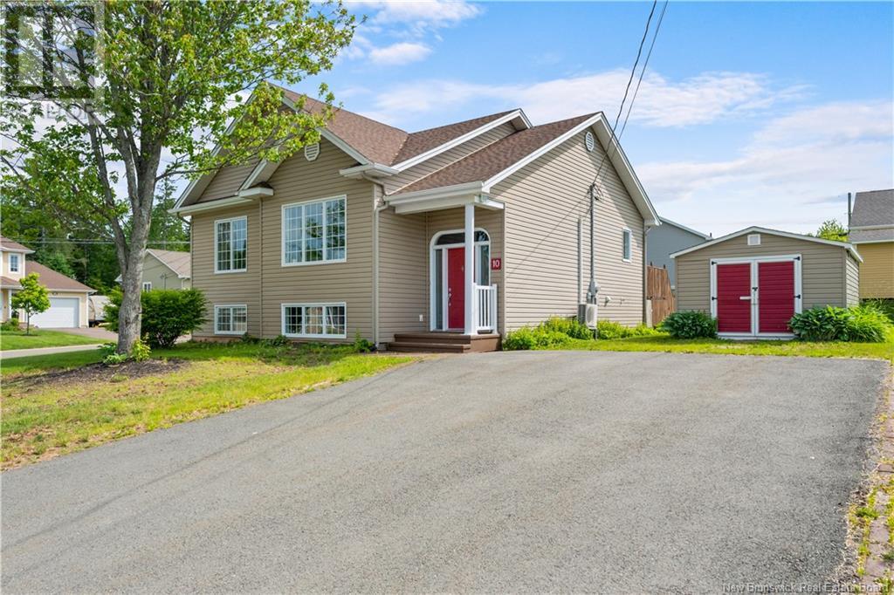97 Rosebank Crescent
Riverview, New Brunswick
When Viewing This Property On Realtor.ca Please Click On The Multimedia or Virtual Tour Link For More Property Info.Exclusive community of high-quality, executive semi-detached homes by Atlantic Canada's award-winning custom homebuilder/Master builder. Closest residential development to Downtown Moncton. Energy-efficient units with mini-split heat pumps, tray ceilings with crown molding, and aluminum railings. Landscaped lawn, paved driveway, and attached garage. Includes 10-year New Home Warranty. Open concept kitchen, dining, and living room for entertaining. Spacious primary bedroom with walk-in closet and en-suite bath. 2 additional bedrooms and full bath. Mud room with laundry off the garage. Customizable options available. Options for 2-car garages and fully customized floor plans. Maintenance agreement for lawn cutting and snow removal to keep the community beautiful. (id:19018)
100 Craig Road
Charlo, New Brunswick
NEW PRICE! This 5,450 SF building is home to a well-established restaurant and catering business that has served the community for over 45+ years. The space itself features seating for 80 people in the main restaurant area, as well as a large banquet hall to the rear of the building, perfect for large private events and gatherings with seating for up to 125 people. The space also features a lovely large center fireplace. There are 7-mini splits providing air conditioning/heating to the space, as well as propane heaters on-site. The roof was also recently redone. The property itself is 20.97-acres providing excess land for an addition or new development on site. With visibility and easy access from Route 11, this property provides great exposure. Craig Road also connects directly to the village's main thoroughfare Chaleur Street (Route 134). The Village of Charlo itself is located on the shores of the Bay of Chaleur and just 10 KM to Dalhousie and 80KM to Bathurst. (id:19018)
24 Danube Court
Dieppe, New Brunswick
Welcome to 24 Danube a charming semi-detached home with attached garage, located on a quiet court in Dieppe. This well-maintained property features a brand-new garage door and a double paved driveway. Inside, youll find a spacious living room with hardwood floors, leading into an open-concept kitchen complete with a center island, birch cabinetry, pantry, and a convenient half bath. Upstairs, the primary bedroom impresses with a walk-in closet and patio doors to a private balcony. A second bedroom and a luxurious 5-piece bathroom complete the upper level, offering a double vanity, stand-up shower, and a large whirlpool tub. The finished basement adds even more living space with a large family room, dedicated office, and laundry/storage area. Outside, enjoy the FULLY FENCED YARD, ideal for kids or pets, plus a HOT TUB for year-round relaxation. Additional features include: 3 mini-split heat pumps, a 2-year-old roof, and excellent curb appeal in a desirable neighborhood. Call today for more info or for your private viewing. For your convenience floor plan and virtual tour attached. (id:19018)
32 Satleville Crescent
Riverview, New Brunswick
Welcome to this beautifully maintained, contemporary semi-detached home nestled in the desirable community of Carriage Hill. Offering exceptional curb appeal, an extra-wide paved driveway, and a private garage, this home blends modern comfort with everyday functionality. Step inside to a bright and spacious open-concept main floor, ideal for both daily living and entertaining. The heart of the home is the large custom kitchen, showcasing quartz countertops, a stylish backsplash, an oversized island with seating, and extended cabinetry for ample storage. Sleek stainless steel appliances add a touch of luxury and efficiency. The main level also features a spacious dining area, a welcoming living room, a half bath, and a generous front entry with direct garage access. Upstairs, you'll find a serene primary suite complete with a walk-in closet and a beautifully finished ensuite featuring a double vanity. Two additional large bedrooms, a second full bathroom with, and a custom laundry room with cabinetry, folding table, and hanging racks round out the upper level. The fully finished basement offers even more living space with a large rec room. A bathroom space has been fully framed and finished, requiring only fixtures to complete. The layout allows the potential to add a private entrance, making it ideal for future in-law suite. Outside, enjoy a manicured fully fenced backyard with a storage shed. The extra-wide driveway offers plenty of parking for multiple vehicles. Call today! (id:19018)
72 Alosier Crescent
Moncton, New Brunswick
New Construction with In-Law Suite. Interior pictures are samples only. Step into modern living with this beautifully designed, move-in ready 4-bedroom, 2.5-bathroom semi-detached home, featuring a complete in-law suite in the basement with income potential. The open-concept main floor seamlessly connects the kitchen, dining, and living areas, creating a warm and inviting space thats perfect for both everyday living and entertaining. Located in a friendly neighborhood with easy access to highways, schools, shopping, and essential amenities, this property offers the perfect balance of convenience and connectivity. Additional features include two energy-efficient mini-split heat pumps for year-round comfort, two sets of appliances included for an easy move-in. The landscaping, paved driveway, and the 8-year New Home LUX Warranty are also included for peace of mind Please note: The HST rebate will be assigned to the builder upon closing. Lot size, PID, and PAN are subject to change before closing. Contact your REALTOR® today to schedule a viewing! (id:19018)
12 Poitou
Dieppe, New Brunswick
Welcome to 12 Poitou! This beautiful two-storey semi-detached home, perfectly situated in a sought-after neighbourhood of Dieppe. This property offers everything your family needs and more! On the main floor, youll find a bright and functional kitchen, a spacious living room, and a convenient half bathroom. The second floor features three generous bedrooms, along with two full bathrooms and a laundry area for added convenience. The fully finished basement provides even more living space, including a large family room, an additional bedroom, and a full bathroom, ideal for guests, teenagers, or extended family. Step outside to enjoy a private backyard with a spacious deck, perfect for entertaining or summer barbecues. Dont miss this fantastic opportunity to own a move-in-ready home in one of Dieppes best locations! (id:19018)
36 Everett Street
Hampton, New Brunswick
Discover an exceptional blend of regal charm and contemporary comfort in the heart of Hampton. This immaculate five-bedroom residence presents a rare opportunity for those who covet space without compromising on convenience or style. Boasting a tasteful fusion of historic grandeur and modern living, each room tells a story of refined elegance. The expansive living area on the main floor, seamlessly connected to a generous dining room, sets the scene for unforgettable entertaining. High ceilings and large windows create an atmosphere of openness and grandeur, inviting an abundance of natural light. Culinary enthusiasts will delight in the updated kitchen, equipped with all the modern amenities necessary to craft delectable feasts. The thoughtful addition of a main floor laundry adds a layer of practicality to the home's luxurious offerings. Retreat to the serenity of the master bedroom, complete with an opulent ensuite, where relaxation is paramount. This private sanctuary opens onto a deck overlooking the tranquil backyard, offering a perfect escape to enjoy your morning coffee, The proximity to Hampton's vibrant community means that schools, shops, dining, and leisure activities are just a short stroll away, allowing you to immerse yourself in the local lifestyle. This property is more than just a home; it's a haven where every detail exudes quality and sophistication. (id:19018)
2094 Route 133
Barachois, New Brunswick
Unlock the potential of your automotive business with this exceptional commercial garage, strategically located at 2094 Route 133 in Grand-Barachois. Purpose-built for efficiency and performance, this facility is a rare opportunity to own a high-functioning workspace packed with modern features and top-tier infrastructure. Key Features: Advanced In-Floor Heating: The service bays, tech room, and sales area are heated with an oil-fired glycol closed-loop system, ensuring consistent warmth throughout the yearideal for technician comfort and optimal equipment operation. 220 Amp 3-Phase Power: Supports heavy-duty tools, lifts, and machinery, making the facility ready for even the most demanding automotive work. Divided Power Circuits: The building is split into three independent sections, each with its own electric circuit and breaker panelboosting safety, minimizing downtime, and allowing energy-efficient control. Integrated Security System: Includes a full alarm system, five surveillance cameras, and a dedicated hard drive backupproviding peace of mind and 24/7 protection. Functional Layout: Thoughtfully designed with a workflow that supports both service and sales, this facility enhances productivity and operational flow. ?? Prime Location: Situated on a well-traveled route with excellent visibility and convenient access, this property offers outstanding exposure to both local and through trafficideal for building your brand and attracting customers. (id:19018)
31 Distinctive Way
Charters Settlement, New Brunswick
Welcome to your brand-new home in the highly desirable Charter Settlement! This quality-built bungalow offers three spacious bedrooms, two full bathrooms, and sits on over an acre of landgiving you the perfect blend of privacy and convenience. Step inside to find bright, open living spaces with soaring vaulted ceilings and durable vinyl plank flooring throughout. The well-designed layout features a modern kitchen that flows seamlessly into the dining and living areas, creating an ideal space for both everyday living and entertaining. Enjoy outdoor living at its best with a 12x12 back deck and an impressive 6x46 covered front porch that spans the entire length of the homeperfect for relaxing or hosting family and friends. Comfort is ensured year-round with an energy-efficient ductless heat pump, and peace of mind comes with the added bonus of a generator panel. With all the benefits of new construction, youll enjoy low-maintenance living in a quiet setting just minutes from city amenities. If youre looking for a stylish new home on a private lot, this bungalow in Charter Settlement is the one to see! (id:19018)
243 Prince William Street Unit# 205
Saint John, New Brunswick
This stunning 1037 sq ft condominium in uptown Saint. John, NB, overlooks the harbour with both westerly and southerly exposures, offering breathtaking sunset and scenic views. The spacious wrap-around newly tiled deck is perfect for outdoor entertaining and relaxing. Inside, the home features two bedrooms plus a den/office, along with a private primary ensuite that includes a bathtub, stand-up shower, double vanity and WI closet. An additional full bathroom adds convenience. The apartment boasts hardwood floors and ceramic tile throughout for a stylish, durable finish. Located close to uptown restaurants, entertainment, theaters, and shopping, you'll enjoy vibrant city living. The building offers underground heated parking, a fitness room, a guest suite, and a community space ideal for social events, fostering a welcoming neighbourhood. Condo fees are $601.46 and include heat, electricity. hot water, sewage and garbage removal, and M-F 9-4pm reception.Please note taxes reflect non owner occupied. This residence combines comfort, elegance, and an unbeatable location, making it an exceptional waterfront lifestyle opportunity. (id:19018)
10 Du Moulin
Dieppe, New Brunswick
This beautiful 4-bedroom, 2-bathroom home sits on a corner lot in a sought-after location, just a short walk to Fox Creek Golf Club, several schools, and all amenities. Step outside to enjoy a large stone patio with built-in firepit perfect for relaxing evenings and entertaining guests. Inside, the open and inviting layout features a bright living area and a generously sized family room in the basement ideal for movie nights, a playroom, or a home gym. And talk about family friendly neighbourhood! Whether you're looking for location, comfort and peace of mind, this home offers it all. (id:19018)
55 Queen Unit# 609
Moncton, New Brunswick
Welcome to Unit 609 at 55 Queen Street a stylish, sun-drenched condo in the heart of downtown Moncton. This beautiful loft-style unit blends modern comfort with unbeatable convenience, offering stunning views and upscale urban living. As you step inside, you're greeted by a bright and functional entryway featuring a powder room and a separate laundry area for added convenience. The sleek, contemporary kitchen comes complete with stainless steel appliances and a cozy dining space, ideal for easy meals or morning coffee. The open-concept living room boasts floor-to-ceiling windows, bathing the space in natural light and showcasing spectacular city views. A mini-split heat pump ensures efficient heating and cooling throughout the year. Upstairs, the airy loft bedroom offers a peaceful retreat with plenty of natural light, a private ensuite bathroom, and ample closet space to keep everything organized. Enjoy top-tier amenities, including a rooftop terrace, on-site gym, underground parking, elevator access, and a backup generator for added security. Located within walking distance of restaurants, shopping, and all downtown Moncton has to offer, this condo delivers the perfect blend of style, comfort, and location. Condo Fees $329.04 (id:19018)

