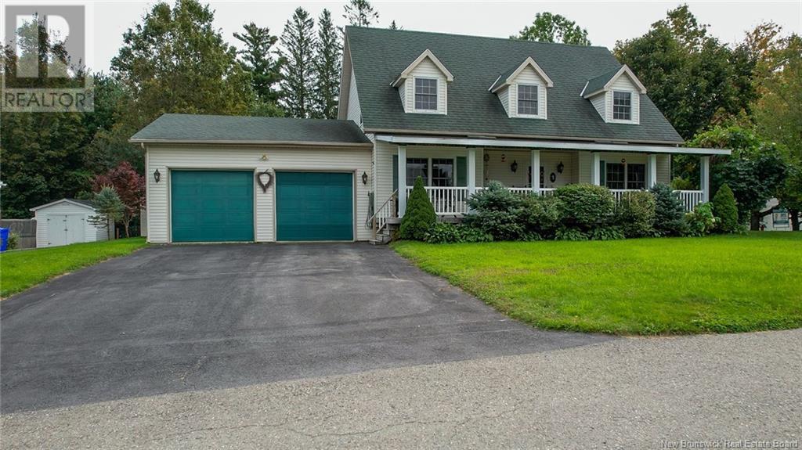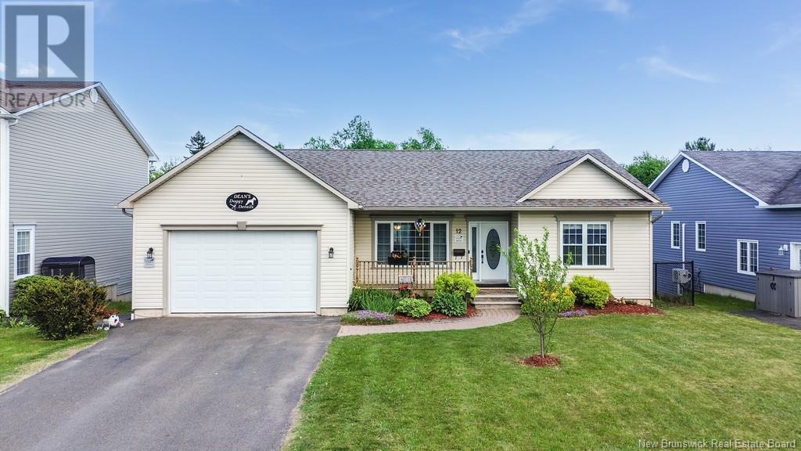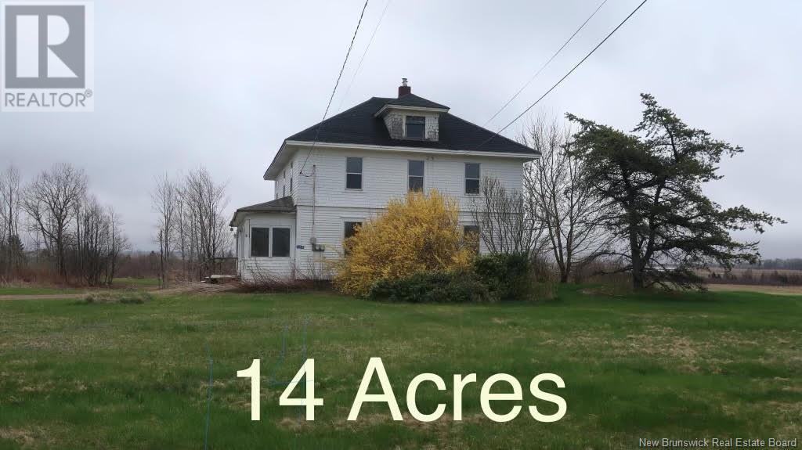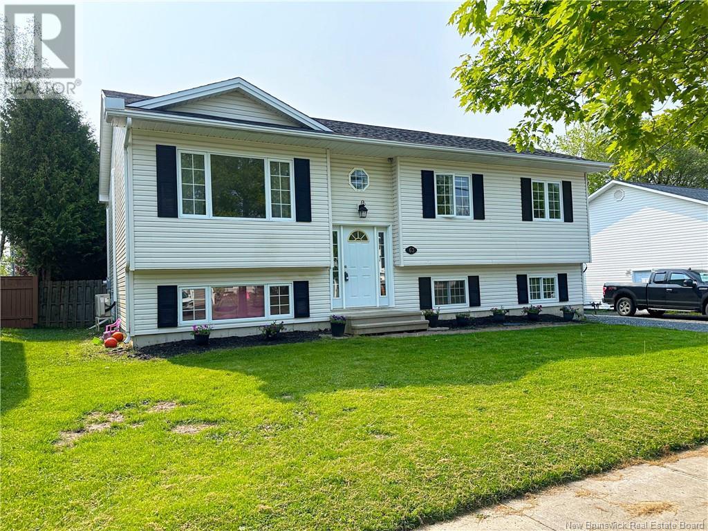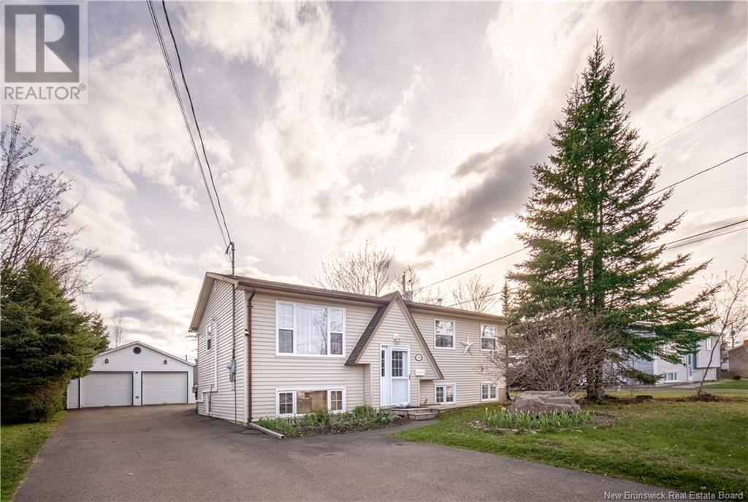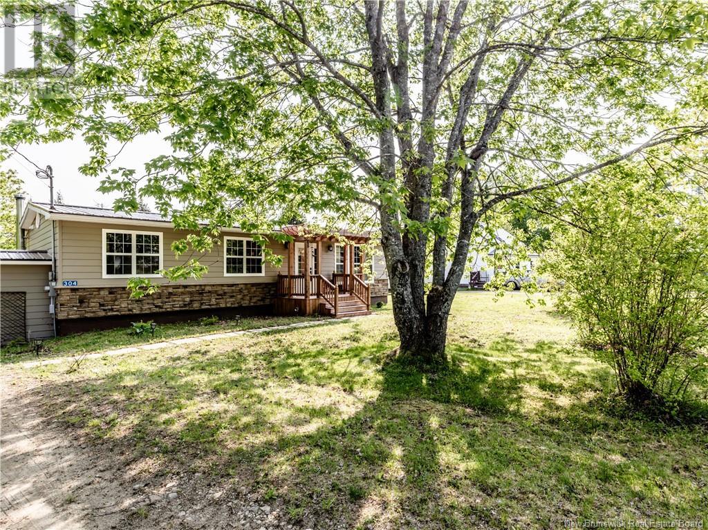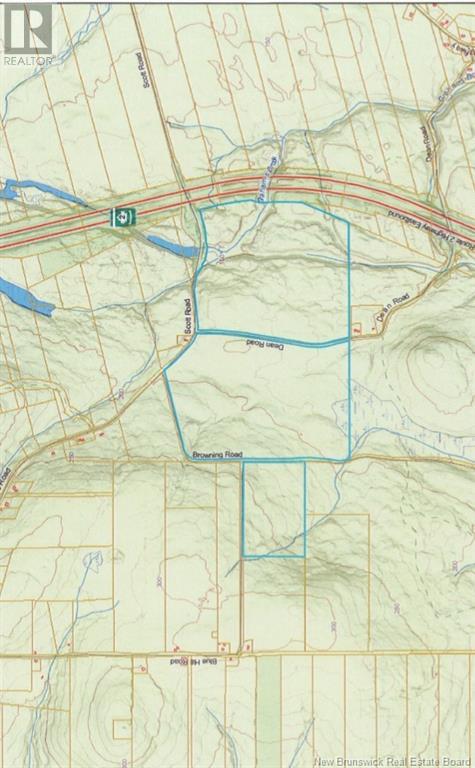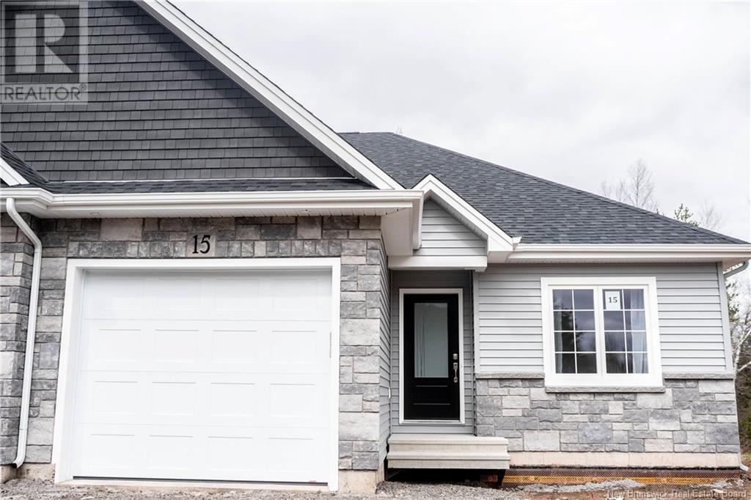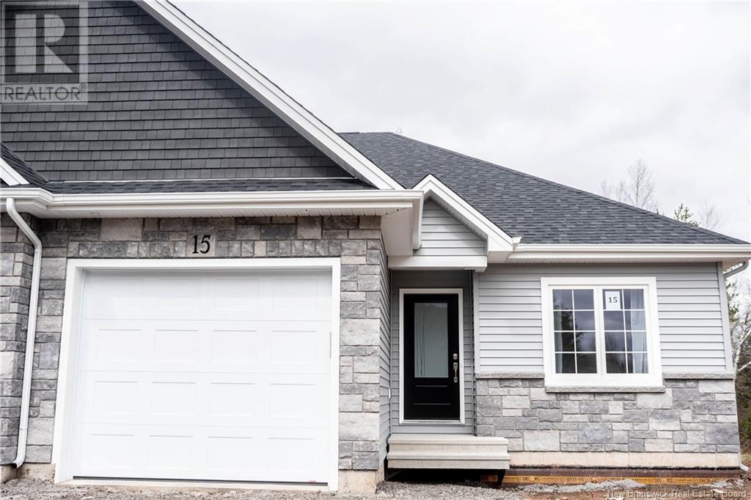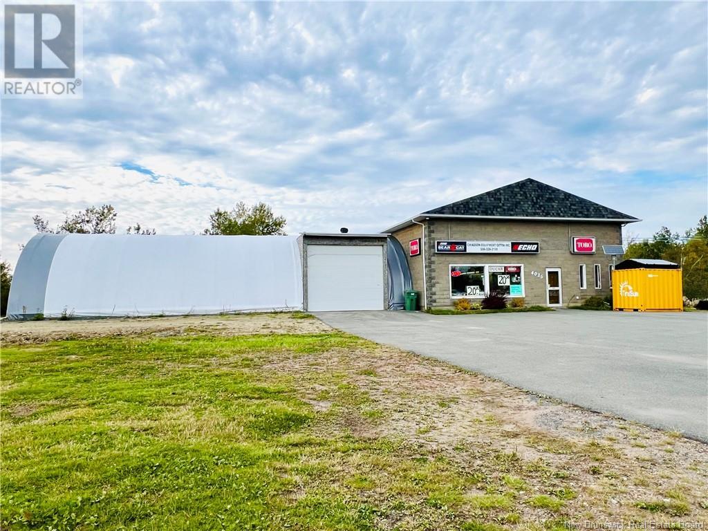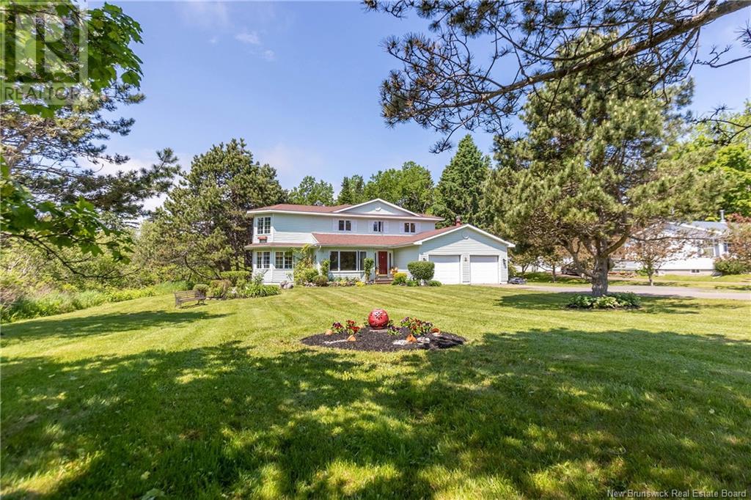1 Clark Court
St. Stephen, New Brunswick
Beautiful custom-built Cape Cod home located in St. Stephen, on a cul-de-sac in a quiet residential neighborhood. The home is centrally located, within walking distance to the Canada-U.S. border, downtown, and the St. Croix River. Built in 1994, this home features an open-concept family room, dining area, and kitchen with Classic Woodworking cabinets, updated Corian countertops, and stainless steel appliances. The living room includes hardwood flooring and a propane fireplace. A sunroom and two-level deck overlook the beautifully landscaped and fenced backyard, providing added privacy. The main level consists of 2 bedrooms and 2 bathrooms. A lovely oak staircase in the lower foyer leads to the upper level, which includes 2 spacious bedrooms and a full bathroom. The home primarily features hardwood and ceramic flooring throughout. Additional highlights include a double-wide paved driveway and an attached double car garage. The large basement includes a laundry room, cold storage, and access to both the garage and the main level. The home is heated with electric heat and also features a central air system, which efficiently provides both heat and air conditioning. There is a backup generator system with its own panel for assurance during stormy weather. New shingles were installed in 2013 on the house, garage, and garden shed. Book a personal viewing today to explore this wonderful family home! (id:19018)
3 Wallace Court
Riverview, New Brunswick
Welcome to 3 Wallace Crt in Riverview! This home offers a chance to bring your own style and vision to a well-built home in a highly desirable neighbourhood. With over 3,100 sq ft above grade, this home offers a rare combination of space, layout, and location thats hard to find in todays market. With some thoughtful updates, it has the potential to truly shine. A fantastic opportunity for buyers looking to personalize their next home while building long-term value. The property boasts fantastic curb appeal with a lovely concrete walkway leading to the front door. From here, step inside the spacious foyer. To the right, you'll find a a cozy living room. Enjoy family dinners in the formal dining room that leads into the large kitchen, which offers ample cupboard and counter space, a large island with a cooktop stove, and built-in wall oven. Just off the kitchen, a versatile space opens to a screened patio. The main floor also includes a fully renovated 2pc bathroom with in-floor heating, a laundry room with a sink and plenty of storage, and an additional spacious family room featuring a working wood stove. Upstairs, the primary bedroom offers a walk-in closet and 5pc ensuite bath. 3 additional spacious bedrooms, a 5pc bath, and a small bonus room complete this floor. The unfinished basement provides excellent storage space, a workshop area, a cold room, and can be finished to your liking.The backyard is fully fenced and has a 1.5 detached garage. New roof shingles (2019). (id:19018)
12 Dawson Drive
Oromocto, New Brunswick
Welcome to 12 Dawson Drive in sought-after Oromocto West! This stunning bungalow has it all comfort, style, and space. Enjoy year-round efficiency with 3 heat pumps: one in the main living area, one in the downstairs family room, and one in the attached garage. Step into the open-concept main floor featuring a bright living room and a dining area with patio doors leading to a two-tier deck perfect for entertaining. The kitchen boasts granite countertops, wood cabinets, a dark tile backsplash, and a central island with seating. Two bedrooms and a full bath are tucked to one side, while the spacious primary suite is privately set on the other, offering a walk-in closet and ensuite bath ideal for peaceful retreats. Downstairs, the walk-out basement impresses with large windows, a massive family room, a third full bath with an oversized tile shower, a fourth bedroom, and a large laundry/storage area. The fully fenced backyard offers a safe space for kids and pets to play. This home truly has something for everyone! (id:19018)
124 Queens Road
Sackville, New Brunswick
14 acres of land surrounds this solid home built in the early 1900s, set back from the road at 124 Queens Road, Sackville, NB. This house gives the illusion of a country home, private and quiet. With major renovations this would a gem. This four bedroom, two bath also consists of a large eat in country style kitchen. dining room, living room, office, den and walk up attic. This spacious home offers many possibilities, a family home, air b and b and studios are a few of the options. Call for your private viewing. (id:19018)
63 Logan Street
Fredericton, New Brunswick
This backyard is totally private! Welcome to your next chapter in the heart of Lincoln Heights, one of the citys most desirable and family-friendly neighbourhoods. Tucked away on a quiet street, this impressive 5-6 bedroom home offers the perfect blend of space, privacy, and versatility. Step inside and youll find a bright and welcoming layout ideal for a growing family, complete with generous living spaces and room for everyone to spread out. The real bonus? A beautifully finished 1-bedroom apartment with its own private entranceperfect for extended family, guests, or generating rental income to help offset your mortgage. Out back, enjoy your own private oasis with a fully fenced yard bordered by a mature privacy hedgean ideal setting for kids, pets, or peaceful evening unwinds. Whether youre looking to upsize your lifestyle or invest in smart, flexible living, this home checks all the boxes. Dont miss your chance to live in a neighbourhood that combines community charm with unbeatable convenience (id:19018)
158 Logan Lane
Moncton, New Brunswick
2024 NEWLY RENOVATED HOUSE & BRAND-NEW STAINLESS-STEEL APPLIANCES | LIKE 2 HOMES IN 1 | MORTGAGE HELPER $2,250/MONTH | MONCTON NORTH | DOUBLE GARAGE FITS 4 CARS | 3 BEDROOMS UP & 3 NON-CONFIRMING DOWN | 2 FULL BATHS | SEPARATE KITCHENS | SEPARATE LAUNDRIES | HUGE FRONT & BACKYARD. This fully renovated split-entry home in the highly desirable Moncton North area was renovated top-to-bottom in August 2024, essentially two homes in one, each floor feature 3 bedrooms, 1 full bathroom, modern kitchen, separate laundry area and private entrances. Located in area of top-rated schools: Evergreen Park and Bernice McNaughton; just minutes from Crandall University, NBCC, YMCA, two nearby bus stops, & all major amenities. This home offers the perfect combination of comfort, convenience, and rental potential, making it ideal for both living and attracting quality tenants with ease. It also features a spacious detached double garage that fits up to 4 cars, a driveway that accommodates up to 9 vehicles but snow removal only 550$ & a fenced backyard, perfect for outdoor enjoyment. The lower level offers large windows in every bedroom & in living room, a brand-new kitchen (2024). For year-round comfort, this home is equipped with two mini-split heat pumps. The air exchanger was newly upgraded in October 2024 to provide fresh air circulation throughout the house. This is a rare opportunity to own a highly versatile propertylive mortgage-free or invest with confidence! (id:19018)
304 North Kouchibouguac
Kouchibouguac, New Brunswick
** WATERFRONT // COMPLETLY RENOVATED ** Welcome to 304 N Kouchibouguac Road, this home is sure to impress. Having been completely renovated from A-Z this home is just like new! The main level features a living room area in combination with a dining room giving you patio door access to your back yard and your very own modern kitchen with plenty of cabinet space and kitchen island. This level is completed with 2 bedrooms, a laundry room/pantry area, a full bathroom along side some storage. The lower level is unfinished but features a walk-out outside, giving you the possibility to finish to your own tastes and liking with the possibility of having an in-law suite! Outside you will find a large 24X16 deck along side another section of 8x8 and a 16x16 gazebo ideal for entertaining friends and family. You will also find a staircase with deck platform leasing down to the river giving you access to your private dock. Enjoy life by the water, boat, canoe, jetski and kayak all from your very own backyard! Endless waterfront possibilities! On the lot you will also find a 12x20 babybarn ideal for storing ATV's, snowmobile or use as a workshop. Situated in proximity to to restaurants, grocery stores, pharmacies, clinics, community centres, banks and schools just to name a few! The famous Kouchibouguac national park 5 minutes away! Roughly 1h to Moncton and 35 mins to Miramichi, this place makes it quick and easy to get to a major cities & access major retail stores such as Costco. (id:19018)
Lot Dean Road
Beaconsfield, New Brunswick
This 388 acre block of land has been cut over in recent years and is ready for development. It contains a nice stand of hardwood as well with some acreage that was pre-commercially thinned last year. This has great road access with potential to subdivide for commercial or residential purposes and huge potential to develop for agricultural purposes. (id:19018)
40 Hamel Drive
Quispamsis, New Brunswick
When Viewing This Property On Realtor.ca Please Click On The Multimedia or Virtual Tour Link For More Property Info. Discover high-quality semi-detached homes nestled in an exclusive community crafted by Atlantic Canada's premier custom homebuilder. The Village at Valley Estates offers convenience with nearby amenities and a maintenance agreement ensuring pristine landscapes year-round. Pricing includes an energy efficient heat pump, tray ceiling with crown moulding, landscaped lawn, paved driveway, garage, and a 10x12 deck which has the option to be upgraded to a 3 season or 4 season sunroom. With an open concept kitchen, master bedroom with ensuite, and a second bedroom, this 1364sqft home is designed for modern living. Basement is unfinished leaving you with lots of space for your creativity. 10-year new home warranty included. (id:19018)
36 Hamel Drive
Quispamsis, New Brunswick
When Viewing This Property On Realtor.ca Please Click On The Multimedia or Virtual Tour Link For More Property Info.Discover high-quality semi-detached homes nestled in an exclusive community crafted by Atlantic Canada's premier custom homebuilder. The Village at Valley Estates offers convenience with nearby amenities and a maintenance agreement ensuring pristine landscapes year-round. Pricing includes an energy efficient heat pump, tray ceiling with crown moulding, landscaped lawn, paved driveway, garage, and a 10x12 deck which has the option to be upgraded to a 3 season or 4 season sunroom. With an open concept kitchen, master bedroom with ensuite, and a second bedroom, this 1364sqft home is designed for modern living. Basement is unfinished leaving you with lots of space for your creativity. 10-year new home warranty included. (id:19018)
4025 Route 113
Savoie Landing, New Brunswick
Bâtisse commerciale idéalement située sur la route 113 à Savoie Landing à quelques minutes du centre-ville et port de Shippagan ainsi qu'à quelques kilomètres de la ville de Lamèque. Le bâtiment principals multi fonctionnel (garage, entrepôt, ateler, etc.) est d'une dimension de 40' x 60' tandis que le dome adjacent est d'une dimension 30' x 65'. Important de noter que les installations sont à vendre uniquement et non l'entreprise et son inventaire. La vente inclus aussi le lot voisin portant le PAN #20593448 pour une facture séparé de 636.33$ avec une valeur de 11,200$ aux taxes foncières pour 2024. Sa dimension de 8,100 m.c. est incluse dans le total de 3 acres. (id:19018)
44 West Avenue
Sackville, New Brunswick
FAMILY HOME IN DOWNTOWN SACKVILLE, AND JUST 25 MINUTES TO MONCTON AND 15 MINUTES TO AMHERST! Nestled in a picturesque neighborhood walking distance to Mount Allison University is this 4-bedroom home on a large private lot! This property offers a peaceful retreat yet central to everything. Through the front door is the warm and inviting foyer, to the left is the spacious living room with picture window and dining room with door to the back deck. This room opens onto the spacious year-round sunroom surrounded by windows. The kitchen has been updated with quartz countertops, stainless appliances, oak cabinetry, and a bright breakfast area. At the back is a 2pc bathroom, laundry area, and access to the backyard. To the right of the main foyer is the family room. There is access to the attached garage from the foyer as well. The hardwood staircase leads to the second floor featuring the primary suite with ensuite bath, vanity area, and a private sunroom addition perfect for a private den, office, or dream walk-in closet. Also on the second level are three guest bedrooms and a second full bathroom. The backyard is a private oasis, bordered by mature trees and with a manicured lawn. Whether enjoying a morning cup of coffee or hosting a summer barbecue, the backyard is sure to become a favorite! A back deck and a tree house make the perfect additions. Please note taxes are based on non-owner occupied rate and would be significantly less if the home becomes a primary residence. (id:19018)
