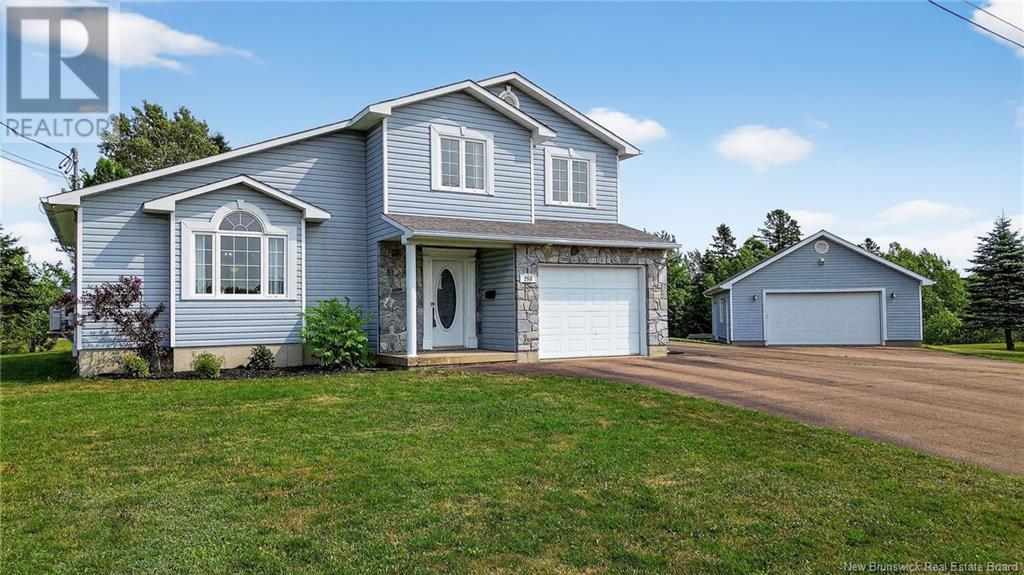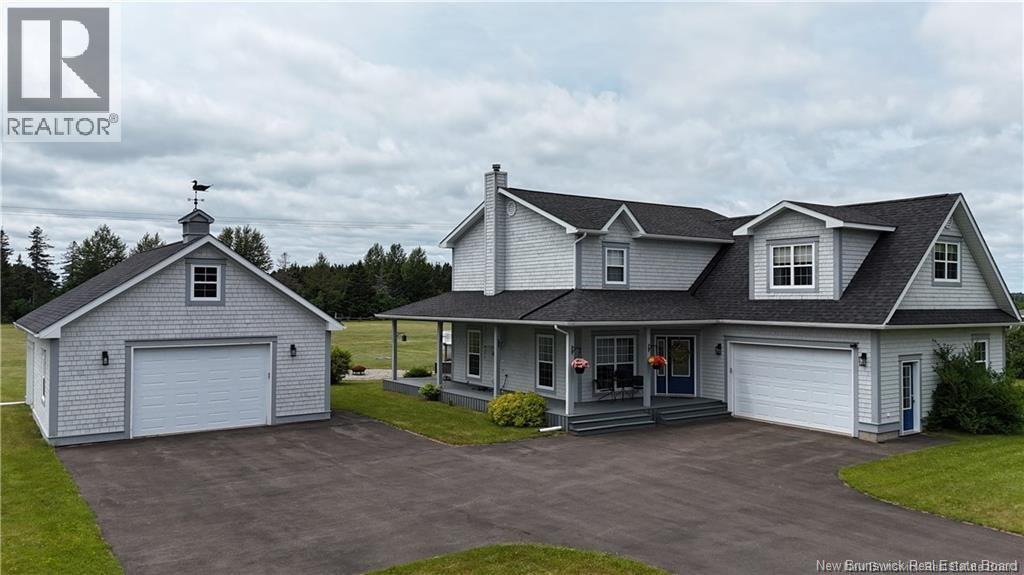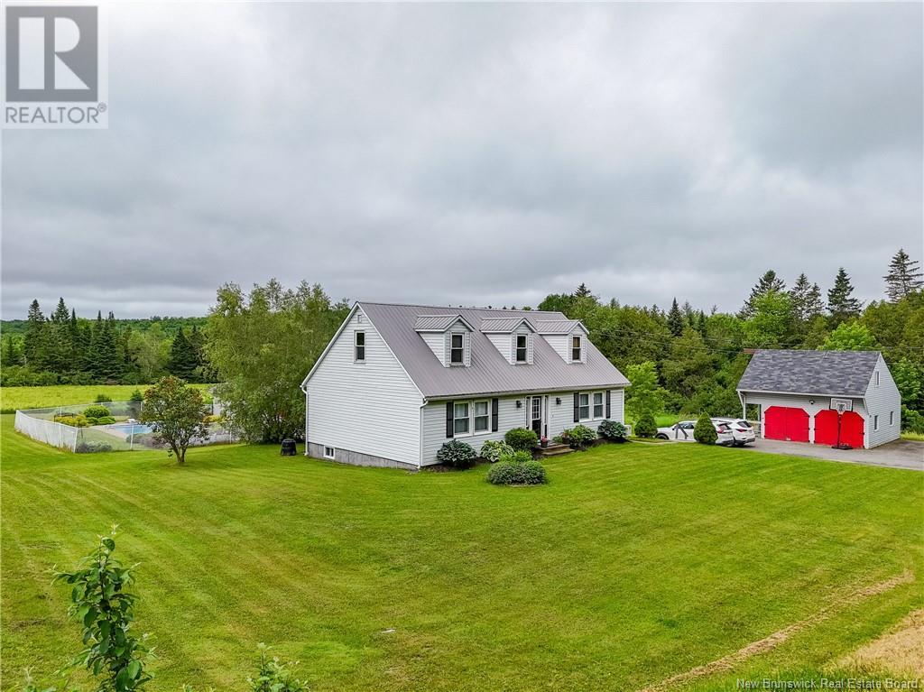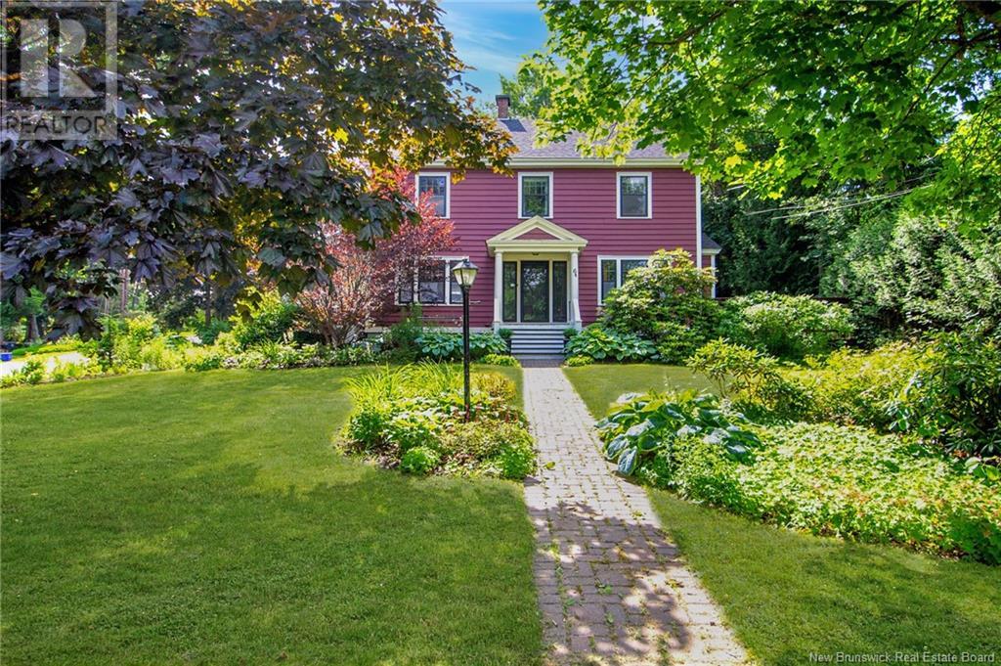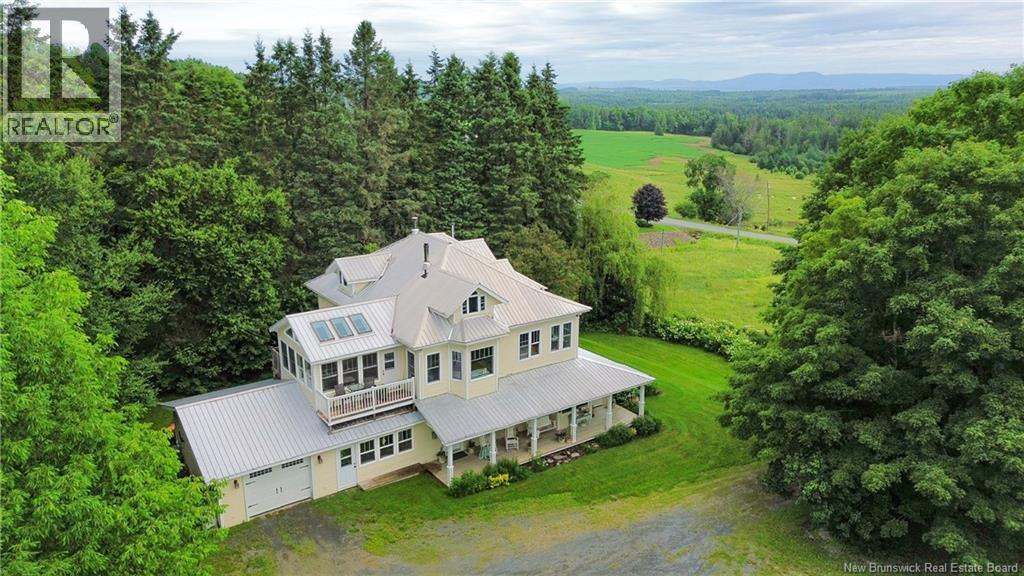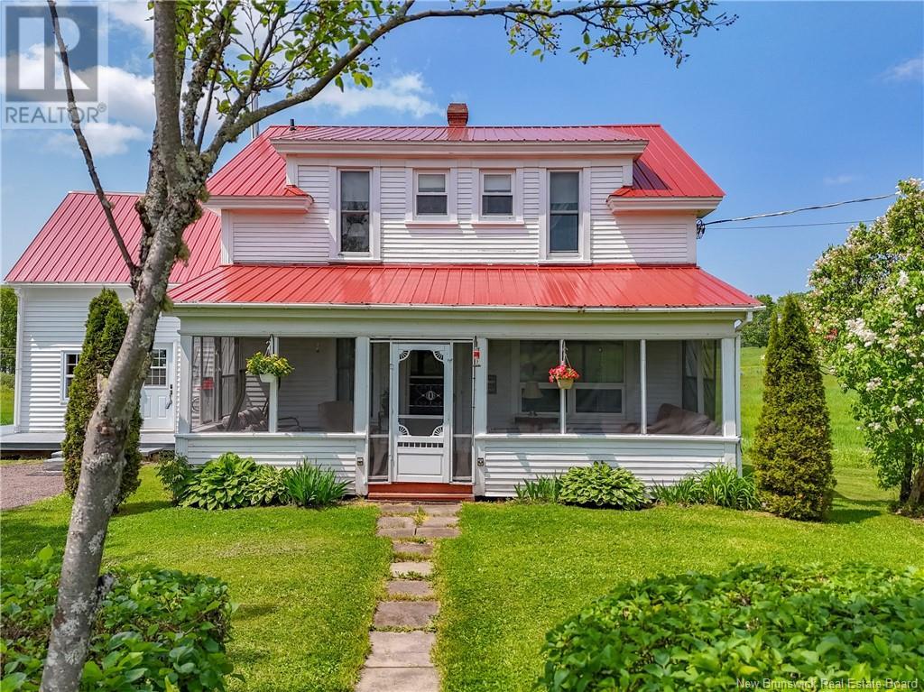250 Henri
Memramcook, New Brunswick
Welcome to 250 Henri in beautiful Memramcook! This lovely 4-level split home offers space, comfort, and privacy, nestled on a 1.3-acre lot. Enjoy the peace and quiet of this serene location while still being within easy reach of town amenities. The home features both an attached and a double detached garage, perfect for your vehicles, tools, or hobby space. Step inside and head up to the second level where you'll find a spacious dining room and a stunning kitchen complete with new countertops, backsplash, and sink. The large island seats 45 people and includes a built-in cooktopideal for casual meals and entertaining. On the main level, enjoy a cozy living room, a full bathroom with corner jetted tub, and a convenient laundry area. The attached garage is accessible from this level as well. Upstairs, you'll find a generously sized primary bedroom with a walk-in closet, two additional bedrooms, and a second full bathroom. The fully finished basement includes a versatile bonus room currently used as an office/living space, along with a non-conforming bedroom. Comfort is ensured year-round with electric baseboards and 3 mini-splits. Dont miss your chance to own this well-maintained home in a peaceful setting! (id:19018)
389 Prince Of Wales Street
Saint Andrews, New Brunswick
Charming Bungalow with Ocean Views & Endless Potential! Nestled in the picturesque seaside town of St Andrews, this beautifully updated home offers the perfect blend of coastal charm and modern comfort. Enjoy ocean views from interior living areas and step outside to explore beaches, recreational areas and nearby scenic walking trails just minutes from your doorstep. The main floor has been completely renovated with contemporary finishes including a bright, modern kitchen and a living room with water views from the large picture window. The kitchen features sleek cabinetry, updated appliances and a spacious island perfect for entertaining. There are also three main floor bedrooms, two of which have water views that bring the serene coastal vibe right into your living space. One of the bedrooms is currently set up as a den/home office but can easily be converted back into a bedroom to suit your needs. Downstairs, the walkout basement is partially finished with an oversized electric panel and is brimming with potential. Whether you're envisioning an in-law suite, a long term rental, or a vacation rental, the space offers a flexible layout with its own private entrance and plenty of natural light. Whether you're looking for a serene full-time residence, a weekend getaway, or an investment opportunity, this coastal gem checks all the boxes. Click on the multimedia button for a 360 degree virtual tour. Call/email/text today to make this home your own! (id:19018)
25 Hutchinson Lane
Rexton, New Brunswick
25 Hutchinson Lane, a stunning custom-built home nestled on a picturesque 1-acre lot, just steps from the serene Richibucto River. This home offers both an attached & detached garage, with the attached heated garage set up as a wash bay & the detached garage featuring potential office space or storage abovecould also be ideal for a business opportunity right on your property! The charming cedar shake exterior adds timeless curb appeal, while the wrap-around verandah invites you into a warm & welcoming foyer with a grand wooden staircase. The spacious living room, featuring hardwood floors & a cozy wood fireplace, is bathed in natural light. The kitchen, complete with ample cabinetry, a large island, & a dining area with yard access, is perfect for gatherings. A convenient half bath & laundry complete the main floor. Upstairs, the expansive primary bedroom boasts dual closets and a luxurious ensuite with a custom shower, soaker tub, & vanity. Two additional bedrooms, a full bath, & a large bonus room offer versatile options. The partially finished basement includes a family/media room & plenty of storage. Step outside to your private backyard oasis, complete with a heated pool, wiring for a hot tub, and privacy fencing, perfect for enjoying sunsets in peace. Recent upgrades include new roof shingles, a NEW Central Air Heat Pump Furnace, updated window glass, fresh paint, new flooring, updated fixtures, & bathroom vanities. Quick closing available! Book your showing today! (id:19018)
2255 Acadie Road
Cap-Pelé, New Brunswick
COMMERCIAL ZONING // CORNER LOT // WALKOUT BASEMENT // Welcome to 2255 Acadie Road in Cap-Pelé. This newly completed bungalow has been rebuilt with almost nothing remaining from the original structure. The home has been fully reframed with a brand-new layout, new roof trusses, electrical (generator ready), plumbing, and a new central heat pump for year-round climate control. Featuring luxury finishes with a spacious open-concept design, it offers a bright and airy layout with an extra-large family room, a stunning kitchen with granite countertops, high-end appliances, and a walk-in pantry. The foyer includes a walk-in closet for added convenience and a large covered front porch provides the perfect space to relax and enjoy the coastal breeze. The fully finished basement has been left open, allowing the buyer to divide it to suit their needs. This level features an exterior walk-out making it ideal for an in-law suite or even a home based business as the lot has commercial zoning. Landscaping, paved driveway and a privacy fence are included. Sitting on a corner lot within walking distance to a beautiful sandy beach, this home is a rare find in a great location. ***Property taxes are currently based being non-owner occupied and calculated on the entire (un-subdivided) commercial lot. Lot to be subdivided by vendor prior to closing. Call or text for more info or to schedule a private visit. (id:19018)
419 Beardsley Road
Beardsley, New Brunswick
Welcome to this idyllic Cape Cod-style hobby farm nestled on 11.3 picturesque acres. This charming 3-bedroom, 1.5-bath home offers a perfect blend of rural tranquility and modern updates, with plenty of room to grow. A side entrance/mudroom steps inside to a well-appointed laundry room boasting Heritage Maple cabinets leading to a brightly updated kitchen/dining space featuring an island & subway-tile back splash. From the heart of the home are garden doors to a 3-season sunroom overlooking your private backyard oasis beginning w/ a beautifully landscaped/fenced in-ground pool. Main level also boasts lovely living room, huge master bedroom w/oversized walk-in closet & cheater door to newly renovated main bath. Upstairs features 2 huge bedrooms w/ ½ bath and den/office space. Lower level includes a generous family/games room, storage & walk outendless possibilities! Outside, the property truly shines! From the pool house/workshop to the 4 stall barn (w/ electricity & water), double car garage w/loft for loads of storage or future development & a covered clothes line, this property boasts several unique features! Whether you are an outdoor enthusiast that will enjoy the stream that borders the property or animal lover that can use the barn this property will not disappoint! A list of upgrades and property details are listed in documents. Pride in ownerships inside and out - only 3 min from Tim Hortons or 10 min to Woodstock - move-in condition just waiting for you! (id:19018)
501 Otis Drive
Nackawic, New Brunswick
Welcome to 501 Otis Drive - River View Living with Water Access! Enjoy scenic river views and water access just across the road from this charming two-storey home. The heart of the home is a custom oversized kitchen featuring ample cabinetry, spice drawers, a corner pantry, wall oven, oversized island with built-in sink and power. All appliances are under 2 years old. Step through patio doors to a side deck with gazebo, perfect for relaxing by your very own creek. The living room features 10' ceilings, original tin ceiling, wood-burning fireplace, ample storage, and large windows that flood the space with natural light and stunning river views. Main floor also includes laundry and a half bath. Upstairs you'll find 3 bedrooms and a full bath, with easy-care laminate flooring throughout. Home includes 3 mini-split heat pumps, a wood-burning fireplace, oil/wood furnace, new oil tank, new water softener, new hot water tank, NB Power service, new electrical panel, and a poured concrete basement. Furniture is negotiable. Appliances included. Gazebo and deck chairs stay. Just 30 mins to Fredericton, 20 mins to Woodstock, and 25 mins to the U.S. border. Nackawic offers schools, shops, marina, restaurants, trails, golf, tennis courts and more. Welcome home to peace, comfort and riverside charm. (id:19018)
338 Kendra Street
Moncton, New Brunswick
Welcome to 338 Kendra, Moncton. This property features 3 versatile units: a turnkey hair salon setup with 4 chairs, 2 wash stations, laundry, kitchenette, mini split, half bath, and separate entrance; a renovated office space with 3 rooms and 2 mini splits, also with its own entrance; and a well-maintained 3-bedroom basement unit with full bath, kitchen, laundry, and a separate entrance, perfect for staff housing or extra rental income. With an estimated monthly rent of $5,400 (basement $1,900, hair salon $2,000, office $1,500) and annual rental income of $64,800, this is truly an investors dream. Located at a prime high-traffic corner at Mapleton and Kendra, steps from NBCC, Walmart, Oulton College, Mountain Road, shopping, Dollarama, gym, and more. Tenants and customers will love the unbeatable convenience with a bus stop right at the door. Plenty of paved parking, an accessible ramp for main floor units, and a great spot for billboard advertising make this an exceptional opportunity. Book your viewing today 360 virtual walkthrough and floor plans attached for your convenience. This property is also for lease - see MLS® NB121781 (id:19018)
64 Centennial Road
Hampton, New Brunswick
Welcome to this stunning character home nestled on a beautifully landscaped corner lot in the heart of Hampton. From the moment you step inside, you will appreciate the perfect blend of original charm and tasteful updates throughout. The kitchen features pine floors, granite countertops, and brand-new appliances, creating a warm and inviting space for family meals. Just off the kitchen, the formal dining room showcases gorgeous built-in china cabinets and stunning mouldings perfect for hosting. The spacious living room impresses with exposed beams and an electric fireplace, offering both comfort and style. Adjacent to the living room is a cozy sunroom ideal for morning coffee or quiet reading. The main level also offers a full bathroom combined with laundry for added convenience. Beautiful hardwood stairs lead you to the second floor, where you'll find three bedrooms and a full bath. The primary bedroom offers two closets and a charming pass-through to an additional roomperfect as a nursery, home office, or studio (currently used as an art space). The finished third floor provides even more living space with a versatile bonus room and an additional bedroom ideal for guests or teens. Solidly built and full of timeless character, this is a home that's been lovingly maintained and is ready for its next chapter. Don't miss your chance to own a piece of Hampton history! (id:19018)
290 Jean Darois Street
Dieppe, New Brunswick
IMMACULATE HOME! Located in a Prime Dieppe, NB Location! MULTIPLE UPDATES | 2 MINI-SPLIT HEAT PUMPS (2020) | ROOF SHINGLES (2022) | NEW RAILINGS FOR THE STAIRS (2025) | OVERSIZED BACK DECK (2020) | WINDOWS & EXTERIOR DOORS (2010) | VINYL SIDING (2016). Welcome to 290 Jean Darois Street, a beautifully maintained and move-in ready home in the heart of Dieppejust minutes from NBCC Dieppe and the UNIplex. This spacious and stylish property features a bright and expansive living room featuring vaulted ceilings, two skylights, and an abundance of natural light. A few steps down bring you to the modern eat-in kitchen, complete with stainless steel appliances, ample cabinetry, and recently updated cabinet finishes for a fresh, contemporary look. This level also includes a versatile guest bedroom or home office, a convenient half-bath with laundry, and a mudroom with direct access to the attached garage. Upstairs, you'll find three generously sized bedrooms, including a spacious primary suite with a walk-in closet, as well as a fully renovated 4-piece bathroom. The lower levels offer even more living space with a large family room, a non-conforming bedroom, and a dedicated workshop or hobby roomperfect for projects or extra storage. With its unbeatable location, thoughtful updates, and flexible layout, this home truly offers exceptional value. Don't miss your chancecall today to schedule your private showing! (id:19018)
2255 Acadie Road
Cap-Pelé, New Brunswick
Welcome to 2255 Acadie Road in Cap-Pelé. This newly completed bungalow has been rebuilt with almost nothing remaining from the original structure. The home has been fully reframed with a brand-new layout, new roof trusses, electrical (generator ready), plumbing, and a new central heat pump for year-round climate control. Featuring luxury finishes with a spacious open-concept design, it offers a bright and airy layout with an extra-large family room, a stunning kitchen with granite countertops, high-end appliances, and a walk-in pantry. The foyer includes a walk-in closet for added convenience and a large covered front porch provides the perfect space to relax and enjoy the coastal breeze. The fully finished basement has been left open, allowing the buyer to divide it to suit their needs. This level features an exterior walk-out making it ideal for an in-law suite or even a home based business as the lot has commercial zoning. Landscaping, paved driveway and a privacy fence are included. Sitting on a corner lot within walking distance to a beautiful sandy beach, this home is a rare find in a great location. ***Property taxes are currently based being non-owner occupied and calculated on the entire (un-subdivided) commercial. Lot to be subdivided by vendor prior to closing. Call or text for more info or to schedule a private visit. (id:19018)
3727 560 Route
Lower Knoxford, New Brunswick
This property is one of a kind; the perfect place to raise a family! A homesteading style property on 8.3 acres & a remarkable character home that was originally constructed in the 1800's, it blends historic charm with modern comfort. Thoughtfully designed for family living; featuring 4 beds, 3 baths, multiple living & dining spaces, lg mudroom off the garage, spacious kitchen designed on one side for baking & the other for family dinners w/ a functioning wood cook stove! The Master w/ensuite has windows that surround the bed to watch the sunrise, view the spectacular scenery or gaze at the stars. Another surprise is the stunning sunroom with sink & cabinets, the perfect spot to start your plants early. An open side porch, screened in back porch, 3 season enclosed front porch, 2 upper level balconies, outdoor stone fire pit, babbling brook or a hilltop lookout provide endless opportunities for a quiet spot to read, your morning coffee or a private escape. Outside, the Bunkie for guests or playhouse has so many possibilities. An Heirloom orchard with many apple varieties, pear & cherry trees, varieties of berries & sugar maples (your very own maple syrup is a must!) as well as pasture space and both perennial & vegetable gardens galore. The spring at the top of the hill near where the old barn sat is fantastic for watering crops or livestock. This organically farmed self sustaining style property is one that must be seen, you won't want to leave! (id:19018)
6383 Route 105
Waterborough, New Brunswick
This lovingly maintained farmhouse sits on a beautiful 13.5 acre waterfront property on Grand Lake! With so much room to roam the possibilities here are endless. And there is about 200 feet of beautiful beach on the lake. The farmhouse itself sits high above the water with beautiful views. Enter the yard with a large circular driveway for easy access & parking. As you enter the 4 bedroom, 1.5 bathroom home from the deck, you will appreciate the feeling of a proper country kitchen that was completely renovated in 2011, complete with a WETT certified wood stove. It even has a large, walk-in pantry and an island. Off the kitchen is a laundry room with extra sink as well as a convenient half bathroom. Continue through to the formal dining room & living room with large windows & high ceilings. The home has 9 ft ceilings throughout, both upstairs and down. There is even a small office nook on the main floor and an extra large 3 season sun porch. Up the grand staircase you will find the 4 large bedrooms & main bathroom. The basement is tidy & well maintained with a walk-out for easy wood storage or working in the yard. The property also has a large 10x12 shed/workshop that is equipped with both power & water. The house has 2 heat pumps & a newer metal roof as well, and is wired for a generator. This home combines modern conveniences & upgrades, with all the old farmhouse attributes like a secondary back staircase & original hardwood floors throughout most of the home. (id:19018)
