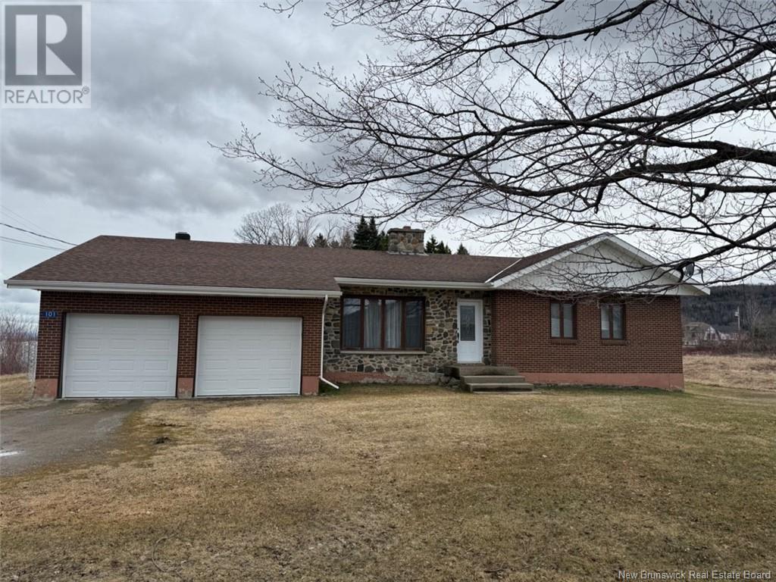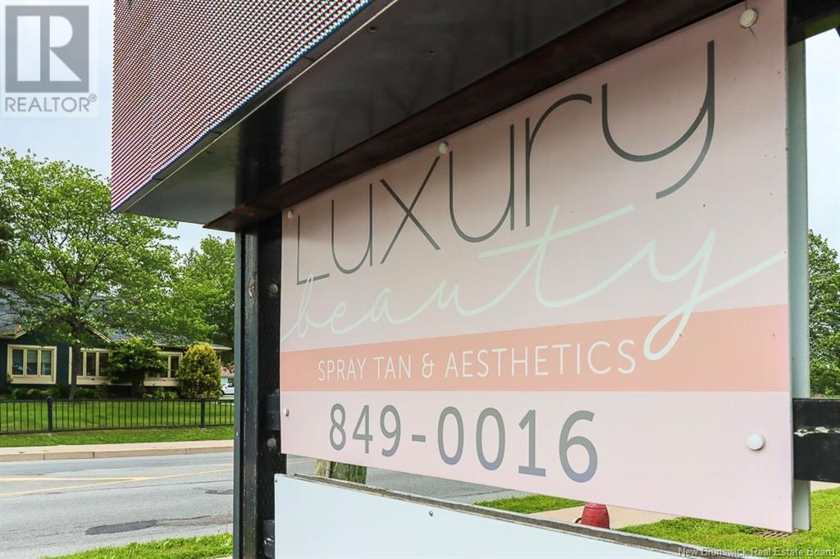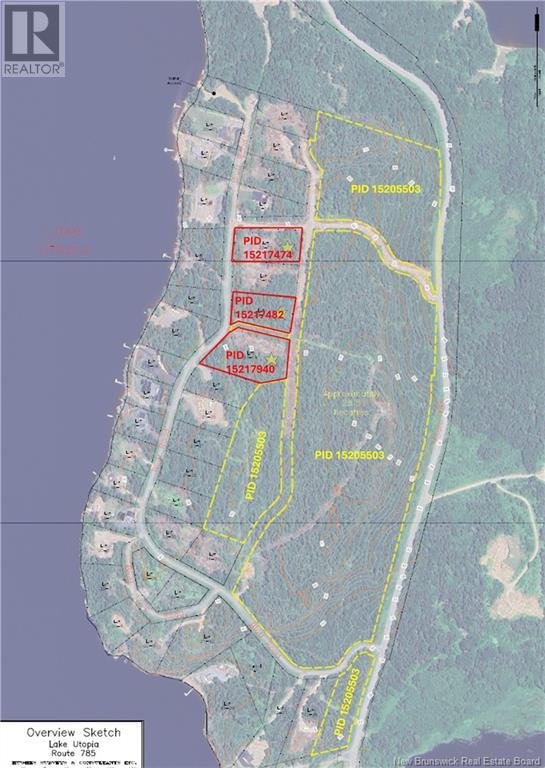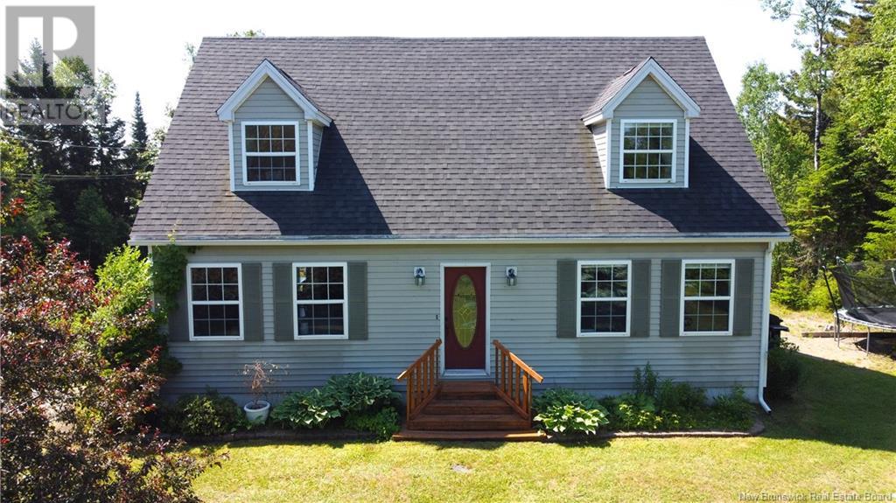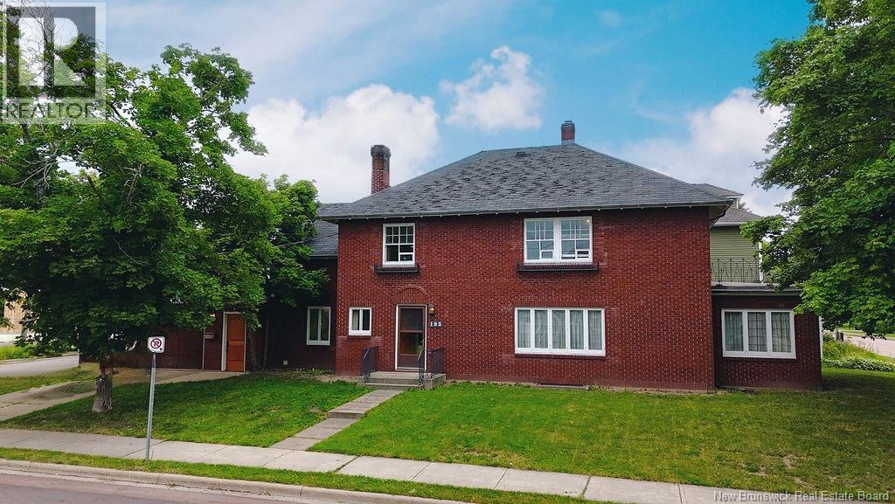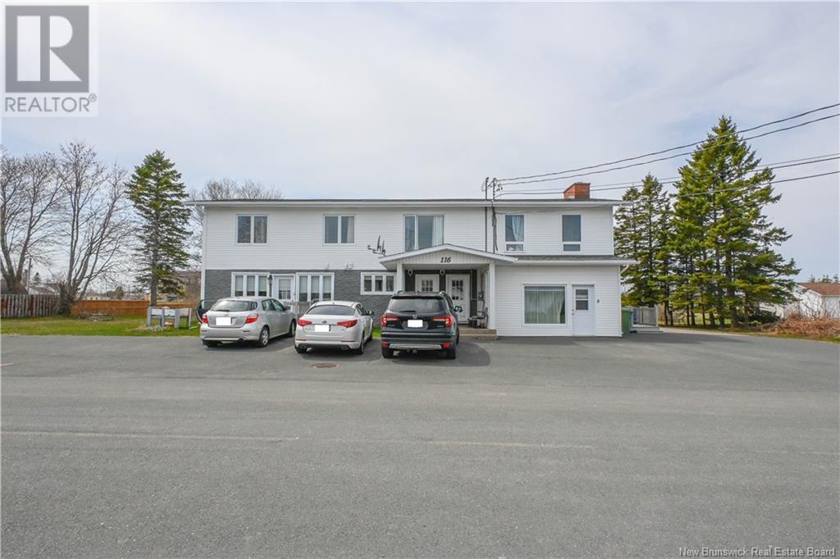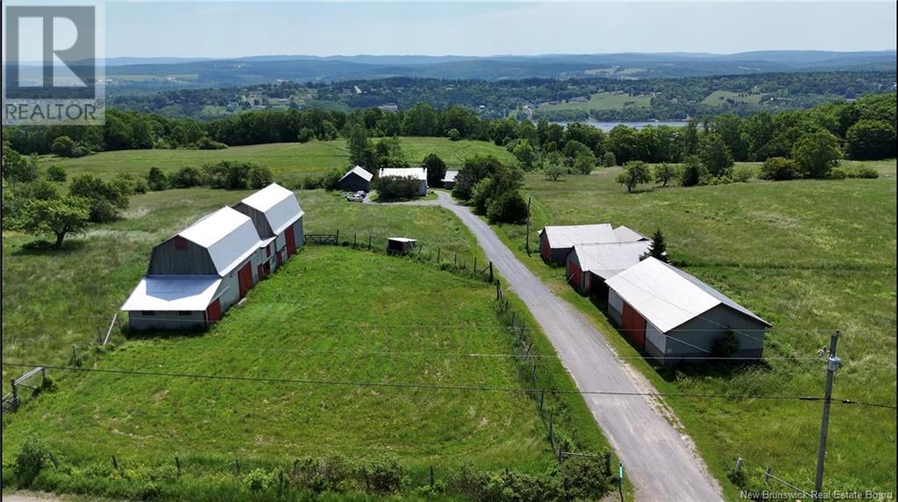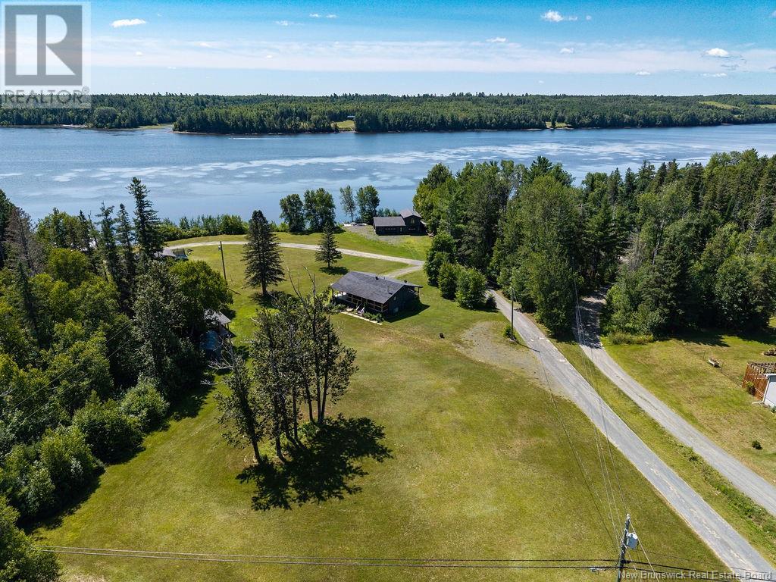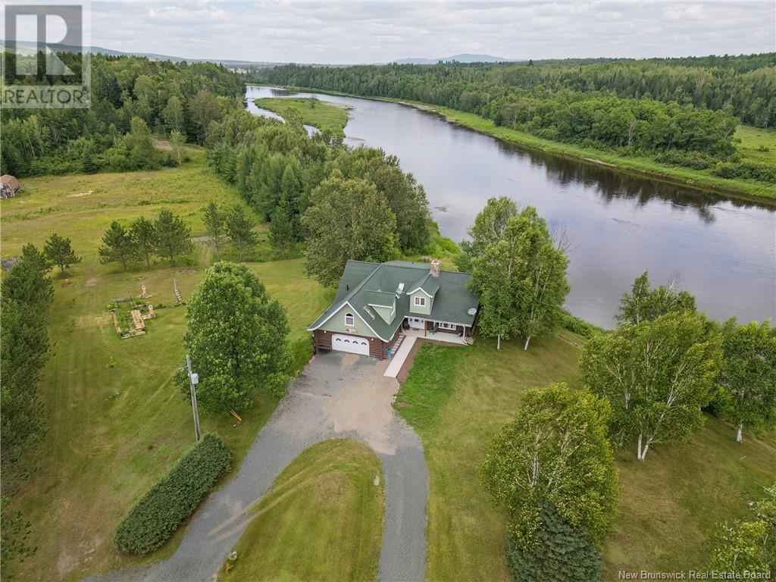101 Riverside Road
Tide Head, New Brunswick
Welcome to 101 Riverside Road, Tide Head. Where comfort, privacy, and breathtaking views come together. This bungalow is perfectly positioned as the last home on a quiet dead-end road, offering peace and seclusion on a spacious 2-acre lot. Designed for convenience, the entire living space is located on the main floor. You'll find, kitchen, breakfast nook, living room, dining area, master bedroom with ensuite & walk-in closet, two additional bedrooms, full bathroom, half bath, laundry room and back entry. An attached double-car garage adds everyday functionality, and the panoramic views from the property are simply breathtaking the kind you'll never tire of. (id:19018)
245 Beaulieu Street
Grand-Sault/grand Falls, New Brunswick
Discover this exceptional 4-bedroom, 3-bathroom home, perfectly situated on an expansive lot in a desirable location. Step inside to experience a thoughtfully designed floor plan that invites both grand entertaining and quiet family moments. Sunlit spaces, beautiful finishes, and seamless flow make every room a retreat. The walkout, fully finished basement is a great bonus with endless opportunities. The attached double-car garage offers ample space to keep your vehicles and all your favourite gear secure and protected. Schedule your tour today and envision your future here! (id:19018)
116 Hampton Road
Rothesay, New Brunswick
Award-Winning Luxury Tanning Business For Sale! An exceptional opportunity to own Saint Johns first and most trusted sunless tanning studio. Established in 2013, this elite business is renowned for its award-winning spray tans, impeccable service, and loyal clientele. Offering more than just tans, the studio features a range of sought-after esthetic services including lashes, nails, and pedicures all delivered in a welcoming environment. With a strong reputation, expert staff, and a devoted customer base, this turnkey business is primed for continued success. Perfect for an investor or esthetician ready to step into a thriving operation with deep roots in the community. Inquire today to own a piece of Saint Johns luxury beauty scene. (id:19018)
Lot Bluff Road
Utopia, New Brunswick
This listing includes the portion PID 15205503 that is on the Lake Utopia side of Route 785 measuring roughly 63 acres. There is a section of the larger parcel that could be divided into 5 more lots very easy for quick sale. The lots marked in red and/or yellow stars are listed for an additional cost. Prime water view land that boasts views of three lakes from its highest point. Sitting just above the Bluff Road in Lake Utopia this parcel of land presents a perfect opportunity for a developer to complete the subdivision. The homes already built along the Bluff Rd are high end custom homes. This land comes with deeded access to a waterfront portion of the subdivision allowing access to the beach and boat launch. With potentially 5 lots ready to be sold from the package very quickly, a developer can quickly start getting a return on the purchase. Reach out for any additional information. (id:19018)
44 Laura Drive
Quispamsis, New Brunswick
Is buying a new home on your back to school list? What a fantastic neighbourhood to make memories in. This Bonny Construction built home speaks for itself. Sitting on the largest lot on the street at almost half an acre in the heart of Quispamsis. This home welcomes you with that sought after flow of single level living boasting 3 bedrooms and a full ensuite off the primary large bedroom with walk-in closet. Add to that, a fully finished walk out basement with one bed and bath, its the perfect set up for generational living (perhaps for the kids to live to save for a new home of their own) or those out of town guests. Speaking of guests, go ahead and plan that party knowing you can fit well over 15 cars in the driveway! Now lets talk garages, not only is there a 24x24 heated two car detached one but an addition single that has basement access. And thats not all! Check out the two story outbuilding for the hobbiest, she shed or epic playhouse. Add new appliances, roof, furnace and a back deck, and all you need do is focus on enjoying all the nearby ameneties like the Q-Plex or Gondola ferry beach or stay put and enjoy sunsets from the porch or backyard parties. Buyer to contirm all measurements. (id:19018)
138 South Street
St George, New Brunswick
Located on South Street overlooking the mighty Magaguadavic River is this 3 bedroom, 2 bath Cape Cod home on a spectacular 2.5 acre waterfront lot. The home, built circa 1996, has been lovingly maintained and shows very well. Recent upgrades, new appliances, and the original hardwood floors all combine with the traditional flow of this Cape that results in a home that is as beautiful as it is efficient. On the main level is the open concept kitchen, dining room, living room, two bedrooms and a full bath. Sliding glass doors provide access to the large deck overlooking the rear of the property. Upstairs is the primary bedroom, full bath and and an open loft that could be your studio, sewing room, or another bedroom. The dry, unfinished basement is the location of the laundry room, studio, workshop, and storage room. There is a walkout from the basement to the back yard. The lot is nicely landscaped with mature growth providing a high degree of privacy, while apple trees, pear trees and berry bushes adorn the property. The property slopes gently towards the water, where a small 4 season cabin rests surrounded by nature. This cabin is an extraordinary place to repose, compose, or simply relax. The waterfront here is the Magaguadavic River, where the river meets Passamaquoddy Bay and the Bay Of Fundy. The location is excellent, being moments from downtown St. George, and a half hour to St. Andrews. Call today for additional information or to schedule a private viewing. (id:19018)
195 Park Street
Moncton, New Brunswick
195 Park Street, where Victorian grandeur meets modern possibility! This magnificent ~3,600 square foot home is living proof that they simply don't make them like they used to. Lovingly maintained over the years, this architectural gem awaits its next chapter with YOU as the author. But here's where old-world charm meets new-world opportunity! Dreaming of that perfect home office where creativity flows as freely as the natural light? Check. Envisioning a basement rental suite that could help pay the mortgage while you live like royalty upstairs? Double check. Want space for extended family, art studios, or that library you've always wanted? This home says ""yes"" to all your wildest domestic dreams. With generous proportions throughout, 195 Park Street isn't just a house, it's a lifestyle, an investment, and a love letter to authentic living all rolled into one spectacular package. Call your REALTOR® and book a showing today. (id:19018)
116 1ère Rue Street
Shippagan, New Brunswick
OPPORTUNITY to own an INVESTMENT in a growing region! Whether expanding your portfolio or making your first investment, this building represents an excellent opportunity. A 7-unit multi-family dwelling ideally located in the heart of the port and university town of Shippagan, just steps from the footbridge along the sea. This prime location, just minutes from local services, shops, restaurants, and the University, is an attractive place for tenants with a 100% occupancy rate. 1 3-bedroom unit, 4 2-bedroom units, and 2 1-bedroom units. The building has undergone several renovations in recent years: roof shingles, exterior cladding, and more! 7 refrigerators, 7 stoves, 6 washers, and 6 dryers included. Contact us for more information! (Please note that only part of the lot will be sold, approximately 47m X 37m) (id:19018)
76 Hill Road
Kingston, New Brunswick
Welcome to 76 Hill Road, a rare and expansive 28-acre farm property located in the heart of the Kingston Peninsula. Just minutes from the Kingston Farmers Market and the Gondola Point ferry, this property offers a unique combination of history, scenery, and potential. Originally built in 1869 by the Lamb family, the classic parlour home still stands with character and charm, waiting to be brought back to life. The farm includes two large hip-roof barns along with six additional outbuildings that offer excellent space for storage, workshops, or agricultural use. Whether you're dreaming of a hobby farm, a place for horses, your own homestead, or developing something truly unique like a winery or vacation rental destination like domes, the possibilities here are wide open. The land and layout offer the flexibility to support a variety of uses, including beekeeping or other agricultural ventures. This property is a portion of a larger PID and will need to be subdivided with final size confirmed prior to closing. For those with a larger vision, there is an additional 82-acre woodlot directly across the road that is also available for purchase, providing even more opportunity to expand. With long views across rolling hills, rich history, and a peaceful location, 76 Hill Road is the kind of property that invites you to slow down, dream big, and build something that lasts. Reach out today to book your private showing or request more information. (id:19018)
583 Route 425
Strathadam, New Brunswick
WATERFRONT PROPERTY WITH STUNNING VIEWS!Enjoy breathtaking views of the beautiful Miramichi River from this charming bungalow with a walk-out basement. Featuring a spacious wrap-around veranda perfect for barbecues and outdoor relaxation, plus a hot tub off the lower-level patio,this is your personal riverfront retreat! The home offers flexibility and income potential. Live in the main house and rent out the newly built 46' x 32' garage or vice versa. The garage includes a loft-style bedroom on the second floor, providing additional living or rental space. Below, you'll find a mechanics dream setup with ample room for a workshop, vehicle storage, or hobby area all Heated with propane or a wood stove, you can comfortably work in the garage any time of the year all while enjoying scenic river views.Upstairs in the main home, enjoy a cozy space complete with a wood-burning stove, cedar-lined closets, and a walk-out deck overlooking the water. The lower level also features a walk-out patio, ideal for guests or a rental unit. Whether you're searching for a starter home, retirement haven, seasonal getaway, or investment property, this clean, well-kept home offers endless possibilities. (id:19018)
27 Charlotte Street
Saint Andrews, New Brunswick
Welcome to your ideal family home in one of St. Andrews great subdivisions! Perfectly situated just minutes from the historic Ministers Island, scenic Van Horne Trail, beautiful Katys Cove, and the world-class Algonquin Golf Course, this spacious residence offers an exceptional blend of lifestyle, recreation, and coastal charm. The main floor features a bright, functional layout with three generously sized bedrooms, including a primary suite with its own private ensuite bath. A second full bathroom serves the remaining upstairs bedrooms. The fully finished basement adds a large rec room, fourth bedroom (non-conforming), ample storage, and another full bathroom, perfect for guests, teens, or extended family. The attached garage offers everyday convenience, while the expansive, fully fenced backyard is ideal for children, pets, gardening, or simply relaxing in the sun. Enjoy morning walks along the trail, summer swims at Katys Cove, and unforgettable rounds of golf just around the corner. This warm and welcoming home is move-in ready and waiting for its next chapter. Whether youre looking for a year-round residence or a seasonal retreat, youll fall in love with the charm and lifestyle that only St. Andrews by-the-Sea can offer. Dont miss your chance to call this one home, better call for more information today! (id:19018)
116 Route 385
Weaver, New Brunswick
Stunning Waterfront Log Home on 7.2 Acres Just Minutes from Plaster Rock! Welcome to your private retreat on the famous Tobique River! Nestled on 7.2 acres of serene, Private land, this gorgeous waterfront log home offers the perfect blend of rustic charm and modern comfortjust minutes from the town of Plaster Rock, NB. Step inside and be greeted by warm wood accents, a cozy living room with a beautiful fireplace, and an inviting open-concept kitchen and dining areaideal for entertaining or relaxing with family. The main floor also features a spacious bedroom with its own bathroom, a laundry room, and direct access to the attached garage with durable epoxy flooring. From the kitchen, walk out onto your covered back deckyour peaceful haven to sip morning coffee and take in breathtaking river views. Upstairs, youll find four generously sized bedrooms, a full bath, and a charming office nookperfect for working from home or quiet reading time. The basement offers even more potential with a walk-out to the backyard, a third bathroom with stand up shower, a Workshop area, and space to finish however you choosegames room, gym, or in-law suite! Bonus- GENERLINK has been installed and TRACTOR will stay with the sale of this property. Whether you're an outdoor enthusiast or simply seeking tranquility, this property delivers it all: privacy, nature, and unmatched riverfront beauty. A rare gem like this wont last longbook your private showing today! (id:19018)
