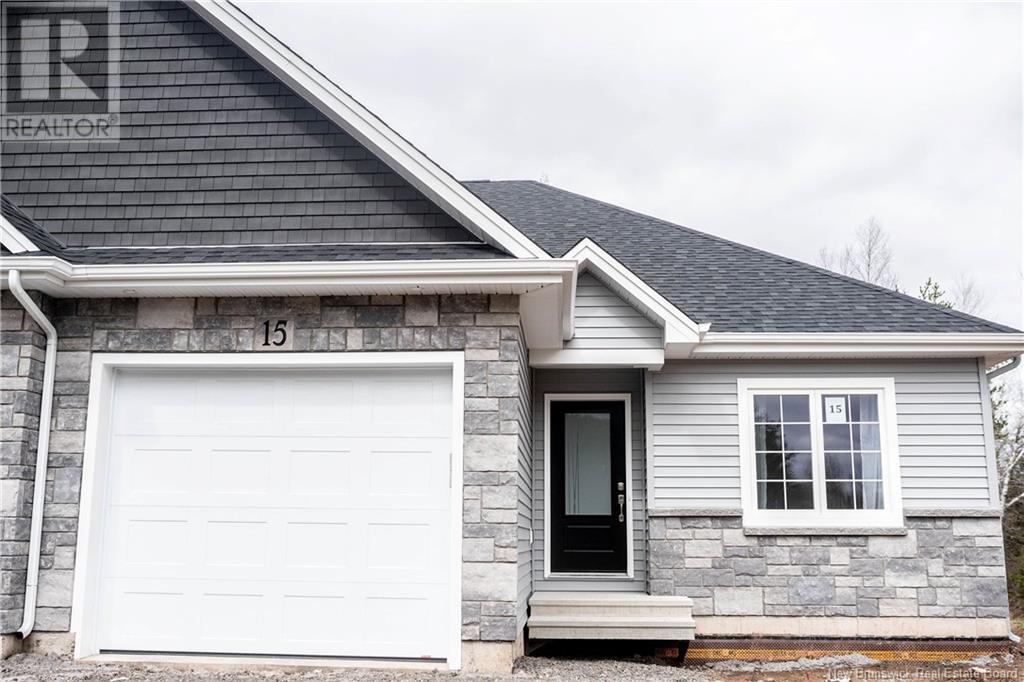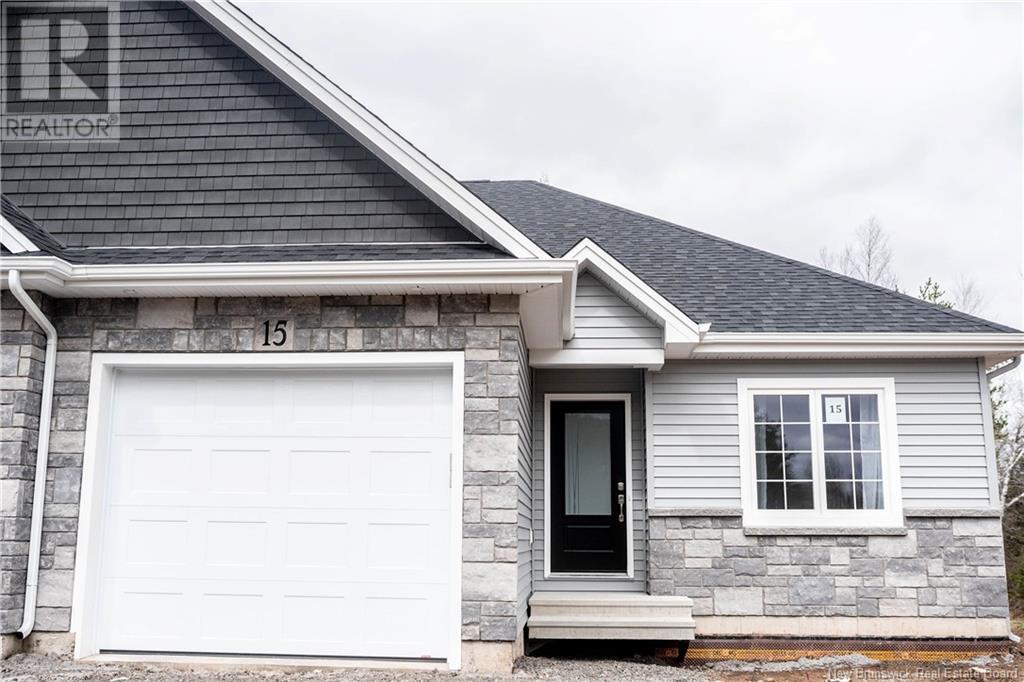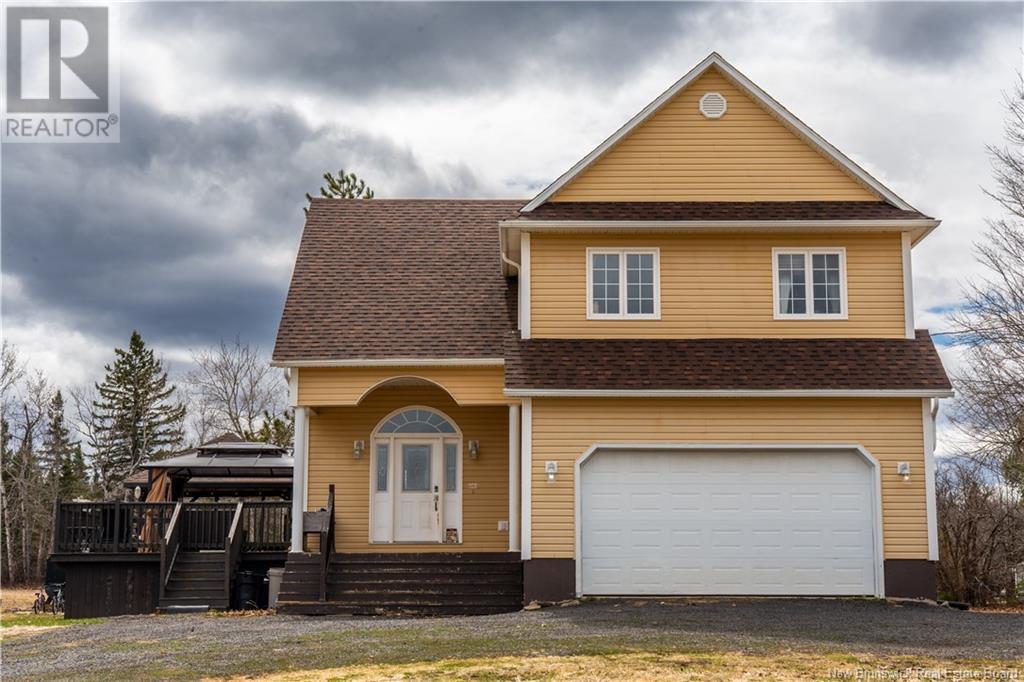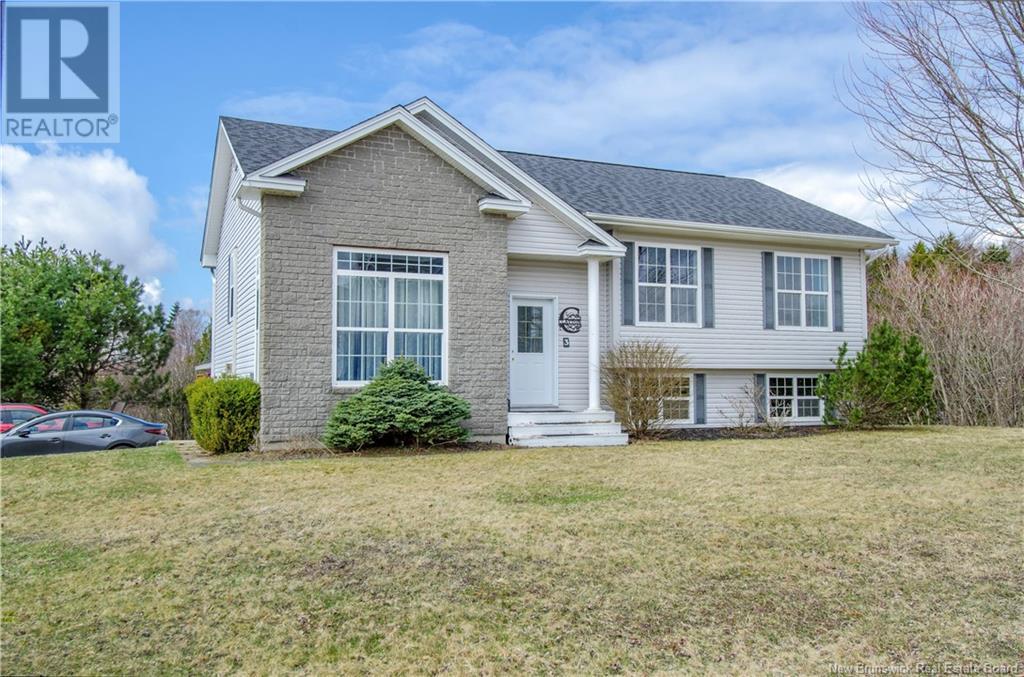31 Leavery Street
Fredericton, New Brunswick
When Viewing This Property On Realtor.ca Please Click On The Multimedia or Virtual Tour Link For More Property Info. Welcome to The Village at Brookside West! Coming Soon - Pre-Selling future lots Now. High-quality executive semi-detached townhouses by an award-winning builder. Exclusive community in Fredericton Area. Some homes feature private wooded backyards with the Village having been developed to give a feeling of being in its own community with a green space separating the Village from the neighboring subdivision. Maintenance agreement for lawn cutting and snow removal included. At 1,364 Sq. Ft, this home includes energy-efficient features, tray ceiling, aluminum railings, landscaped lawn, garage, and 10-year warranty, Open concept layout perfect for entertaining, along with optional 3 season sunroom patio. House plans and options are fully customizable for each customer. (id:19018)
5 Leavery Street
Fredericton, New Brunswick
Visit REALTOR® website for additional information. Welcome to The Village at Brookside West! Under construction, some units ready Fall 2024. High-quality executive townhouses and semi-detached homes by an award-winning builder. Exclusive community in Fredericton Area. Some homes feature private wooded backyards with the Village having been developed to give a feeling of being in its own community with a green space separating the Village from the neighboring subdivision. Maintenance agreement for lawn cutting and snow removal included. At 1,364 Sq. Ft, this home includes energy-efficient features, optional 3 season sunroom on the back of the homes, tray ceiling, aluminum railings, landscaped lawn, garage, and 10-year warranty. Open concept layout perfect for entertaining. House plans and options are fully customizable for each customer. Don't miss out on your chance to live in Fredericton's Newest community. (id:19018)
33 Leavery Street
Fredericton, New Brunswick
When Viewing This Property On Realtor.ca Please Click On The Multimedia or Virtual Tour Link For More Property Info. Welcome to The Village at Brookside West! Coming Soon - Pre-Selling future lots Now. High-quality executive semi-detached townhouses by an award-winning builder. Exclusive community in Fredericton Area. Some homes feature private wooded backyards with the Village having been developed to give a feeling of being in its own community with a green space separating the Village from the neighboring subdivision. Maintenance agreement for lawn cutting and snow removal included. At 1,364 Sq. Ft, this home includes energy-efficient features, tray ceiling, aluminum railings, landscaped lawn, garage, and 10-year warranty, Open concept layout perfect for entertaining, along with optional 3 season sunroom patio. House plans and options are fully customizable for each customer. (id:19018)
36 Leavery Street
Fredericton, New Brunswick
When Viewing This Property On Realtor.ca Please Click On The Multimedia or Virtual Tour Link For More Property Info. Welcome to The Village at Brookside West! Coming Soon - Pre-Selling future lots Now. High-quality executive semi-detached townhouses by an award-winning builder. Exclusive community in Fredericton Area. Some homes feature private wooded backyards with the Village having been developed to give a feeling of being in its own community with a green space separating the Village from the neighboring subdivision. Maintenance agreement for lawn cutting and snow removal included. At 1,364 Sq. Ft, this home includes energy-efficient features, tray ceiling, aluminum railings,landscaped lawn, garage, and 10-year warranty, Open concept layout perfect for entertaining, along with optional 3 season sunroom patio. House plans and options are fully customizable for each customer. (id:19018)
34 Leavery Street
Fredericton, New Brunswick
When Viewing This Property On Realtor.ca Please Click On The Multimedia or Virtual Tour Link For More Property Info. Welcome to The Village at Brookside West! Coming Soon - Pre-Selling future lots Now. High-quality executive semi-detached townhouses by an award-winning builder. Exclusive community in Fredericton Area. Some homes feature private wooded backyards with the Village having been developed to give a feeling of being in its own community with a green space separating the Village from the neighboring subdivision. Maintenance agreement for lawn cutting and snow removal included. At 1,364 Sq. Ft, this home includes energy-efficient features, tray ceiling, aluminum railings, landscaped lawn, garage, and 10-year warranty, Open concept layout perfect for entertaining, along with optional 3 season sunroom patio. House plans and options are fully customizable for each customer. (id:19018)
27 Mia Street
Shediac, New Brunswick
INCOME PROPERTY/IN-LAW SUITE/APARTMENT with separate NB Power Meter. Welcome to your new home in the heart of Shediac, where coastal living meets comfort and convenience. Nestled in a friendly neighborhood, this semi-detached gem offers a perfect blend of space, functionality, and modern appeal with an income helper that has a separate entrance & electrical Meter with Laundry. Main floor has living, dining, kitchen with quartz countertops & half bathroom. Upstairs are the 3 bedrooms 2 full bathrooms (en-suite) and laundry. Lower level has 1 bedroom, kitchen/living/dining, full bathroom & Laundry. PAVE AND LANDSCAPE DONE AS FAVOUR ONLY AND HOLD NO WARRANTY. HST Rebate and NB Power grant to builder on closing. Purchase price is based on home being the primary residence of the Buyer. PID to be subdivided on closing and the civic number subject to change on closing. ALL MEASUREMENTS ARE APPROXIMATE AND PHOTOS ARE SAMPLE IMAGES ONLY SOME ITEMS MAY BE DIFFERENT AND SHOULD BE CONFIRMED WITH YOUR REALTOR. (id:19018)
566 Route 111
Willow Grove, New Brunswick
Welcome to 566 Route 111, a fully rented triplex that blends modern upgrades with excellent investment potential in a serene rural setting. This property has undergone extensive renovations, ensuring both comfort and value. The top unit is a bright, completely updated 3-bedroom apartment featuring brand-new flooring, trim, fixtures, and a stylishly redesigned kitchen and bathroom. It currently rents for $1,575 per month with heat and lights included. The middle unit, which is identical in layout to the top floor, presents an exciting opportunity to update and increase its rental income, as it is currently rented at $1,250 per month, also with heat and lights included. On the lower level youll find a coin-operated laundry and a storage area, along with a beautifully renovated 1-bedroom unit boasting fresh flooring, trim, fixtures, and a modern kitchen and bath, renting for $1,275 per month with utilities included. All three units are equipped with energy efficient mini-split heat pumps for year-round comfort. The property also offers a private yard, perfect for entertaining, along with close proximity to St. Martins, SJ Airport, east Saint John, Quispamsis, and several nearby lakes, providing an ideal balance of rural charm and urban convenience. With a gross annual income of $49,900 and operating expenses of just $10,230, this property delivers a net income of $39,670, making it a lucrative investment opportunity. Dont miss your chance to own this gem. (id:19018)
40 Hamel Drive
Quispamsis, New Brunswick
When Viewing This Property On Realtor.ca Please Click On The Multimedia or Virtual Tour Link For More Property Info. Discover high-quality semi-detached homes nestled in an exclusive community crafted by Atlantic Canada's premier custom homebuilder. The Village at Valley Estates offers convenience with nearby amenities and a maintenance agreement ensuring pristine landscapes year-round. Pricing includes an energy efficient heat pump, tray ceiling with crown moulding, landscaped lawn, paved driveway, garage, and a 10x12 deck which has the option to be upgraded to a 3 season or 4 season sunroom. With an open concept kitchen, master bedroom with ensuite, and a second bedroom, this 1364sqft home is designed for modern living. Basement is unfinished leaving you with lots of space for your creativity. 10-year new home warranty included. (id:19018)
36 Hamel Drive
Quispamsis, New Brunswick
When Viewing This Property On Realtor.ca Please Click On The Multimedia or Virtual Tour Link For More Property Info.Discover high-quality semi-detached homes nestled in an exclusive community crafted by Atlantic Canada's premier custom homebuilder. The Village at Valley Estates offers convenience with nearby amenities and a maintenance agreement ensuring pristine landscapes year-round. Pricing includes an energy efficient heat pump, tray ceiling with crown moulding, landscaped lawn, paved driveway, garage, and a 10x12 deck which has the option to be upgraded to a 3 season or 4 season sunroom. With an open concept kitchen, master bedroom with ensuite, and a second bedroom, this 1364sqft home is designed for modern living. Basement is unfinished leaving you with lots of space for your creativity. 10-year new home warranty included. (id:19018)
6664 Route 10
Upper Salmon Creek, New Brunswick
Check out this quality 3 bedroom 1 1/2 bath 2 storey home with 21+ Acres! The beautiful home will greet you with its large welcoming livingroom having 16'+ ceilings, and patio doors leading to deck. Open concept through the dining room and into the spacious kitchen with peninsula seating and large pantry. A half bath for convenience and access to garage and basement off the kitchen as well. Upstairs, there's a larger master bedroom, 2 good sized secondary bedrooms along with a little bonus space for office that overlooks the living room. The basement is unfinished and currently is where laundry and utilities are. It is full height with big windows and would make a great finished family room, or extra bedrooms if needed. Outside is a massive decked with gazebo, covered hot tub area, and fenced in back yard! The gorgeous property has great curb appeal sitting nicely off the road with circular driveway, landscaped yard and large field. A nice road through the mature wooded area at the back of the property as well! This is a wonderful family home for those looking for a little extra land to make use of, farm or enjoy! Under 5 minutes to the village of Chipman, and 50 minutes to Fredericton or Oromocto. (id:19018)
112 Ch De La Cote
Grande-Digue, New Brunswick
Bungalow with WATERVIEWS featuring 4 BEDS & 2 FULL baths, IN-LAW suite and a 32 X 51 oversized GARAGE!! Welcome to 112 Ch de la Côte located in the coastal community of Caissie-Cape!! This Home is WHEELCHAIR ACCESSIBLE and offers one level living with a bright and open space. The wide hallway and accessible main floor laundry is convenient. Featuring 2 good sized bedrooms and a full bathroom on the main floor. The spacious kitchen features beautiful maple cabinets. Adjacent to the dining room and opened unto the living room featuring large windows. The close proximity to the sea offers beautiful views throughout the home and the 11 X 12 back deck. The lower level lodges a storage room and the in-law suite complete with 2 bedrooms, full bath with laundry and a large kitchen/living room space. Accessible through the side door, this space could potentially serve as a mortgage helper!! This property also features an oversized garage 32 X 51. Perfect for a side business or extra storage. The high ceilings allowing to store vehicles , small boats & RV. Caissie-Cape is known for its sandy beaches and warm water with dunes making this a popular summer location for locals and tourists!! bonus features include: Deeded beach access, mini split heat pump, large garden, storage shed, in-law suite, oversized garage and more, this home is a must see! Call for a viewing!! (id:19018)
3 Old Lake Trail
Saint John, New Brunswick
Welcome to 3 Old Lake Trail a spacious, well-maintained home nestled on a quiet corner lot in a desirable family neighbourhood on the East Side of Saint John. With a thoughtfully designed layout, stylish updates, and room for everyone, this property checks all the boxes for comfortable family living. Step inside to be greeted by beautiful hardwood floors and a cozy sunken living room, perfect for relaxing with family and friends. A few steps up, youll find the kitchen and dining area, featuring a new countertop and direct access to a patio ideal for BBQ season! The main floor bathroom includes an updated countertop and new ceramic tile, and the three bedrooms down the hall (all with new hardwood flooring) provide space for the whole family. The primary bedroom boasts a 3-piece ensuite with updated countertop and ceramic tile as well. The lower level offers even more space with a generous family room, a second 3-piece bathroom, and a dedicated salon area perfect for a home-based business. A two-piece bath/laundry combo adds convenience and functionality to this versatile space. Extras include updated lighting, an efficient heat pump, and a new 16x16 shed for all your storage needs. Located just minutes from schools, shopping, restaurants, and The Rez with its popular walking trails, this home offers lifestyle, location, and plenty of room to grow. Call today to schedule your private viewing and make this lovely home your very own. (id:19018)











