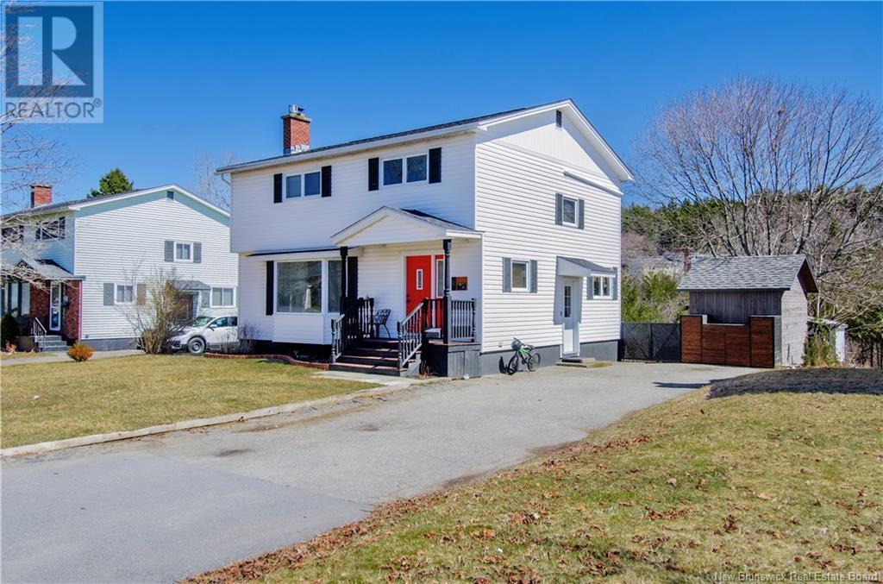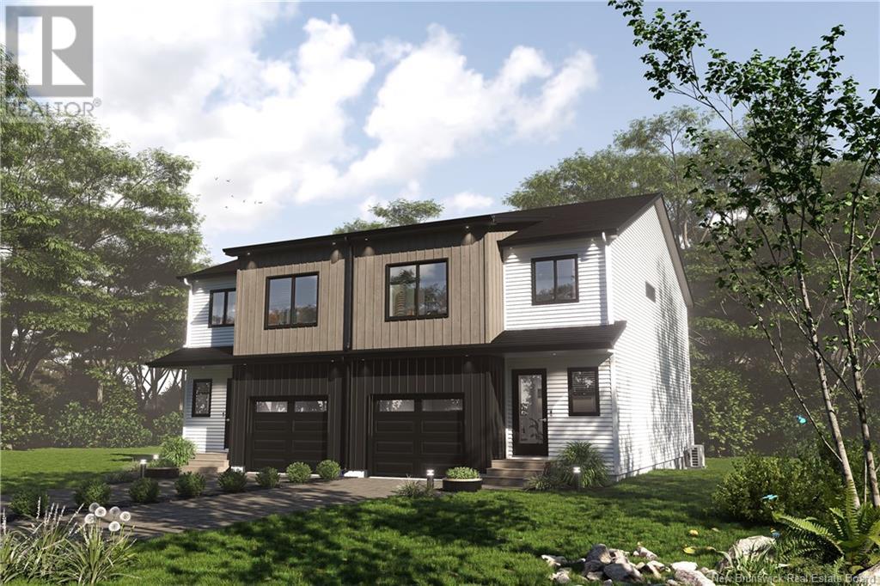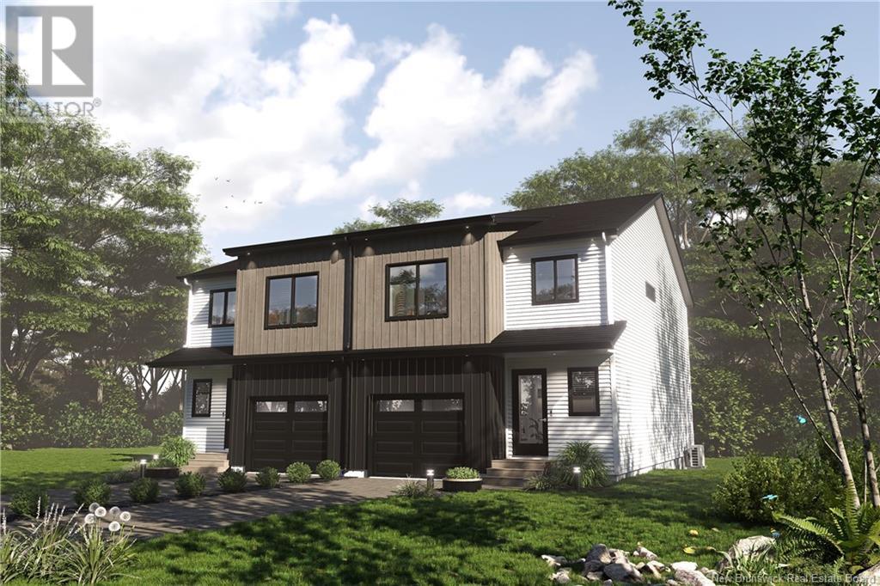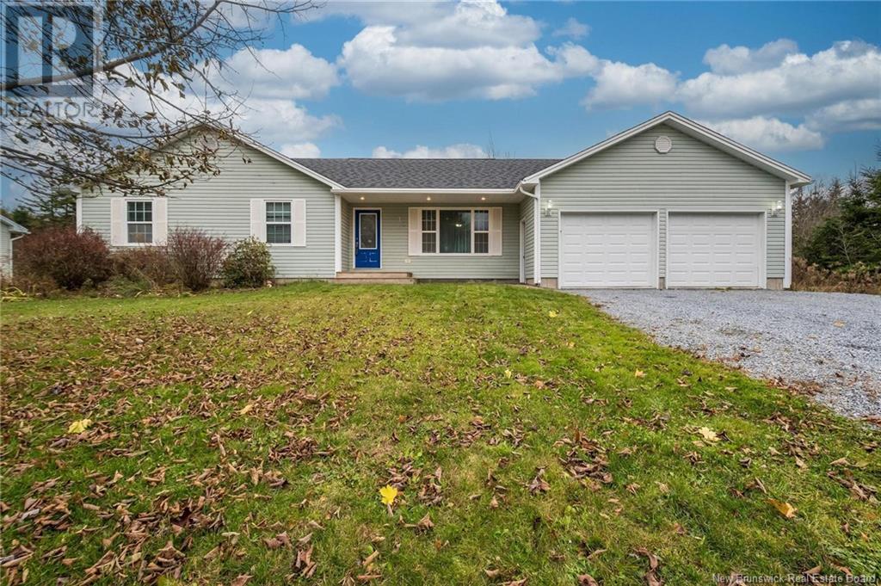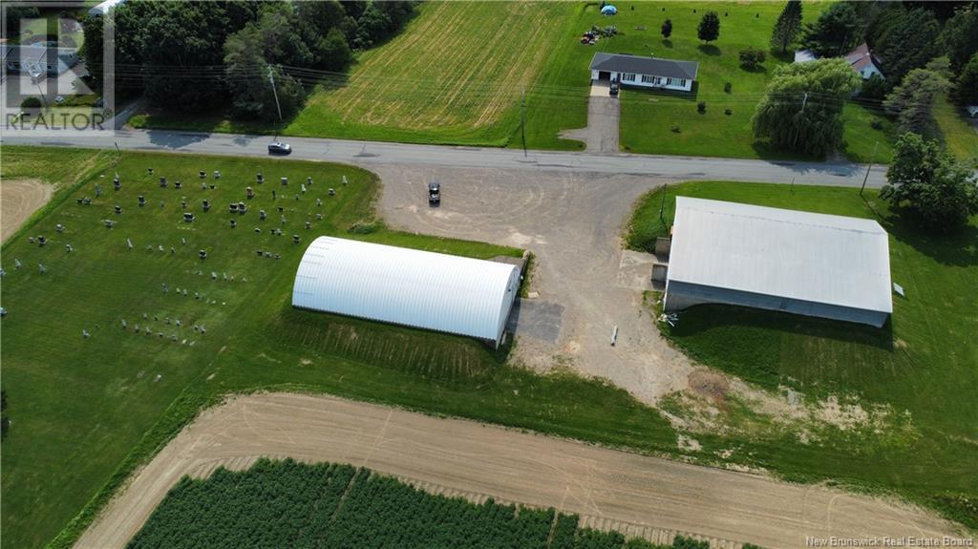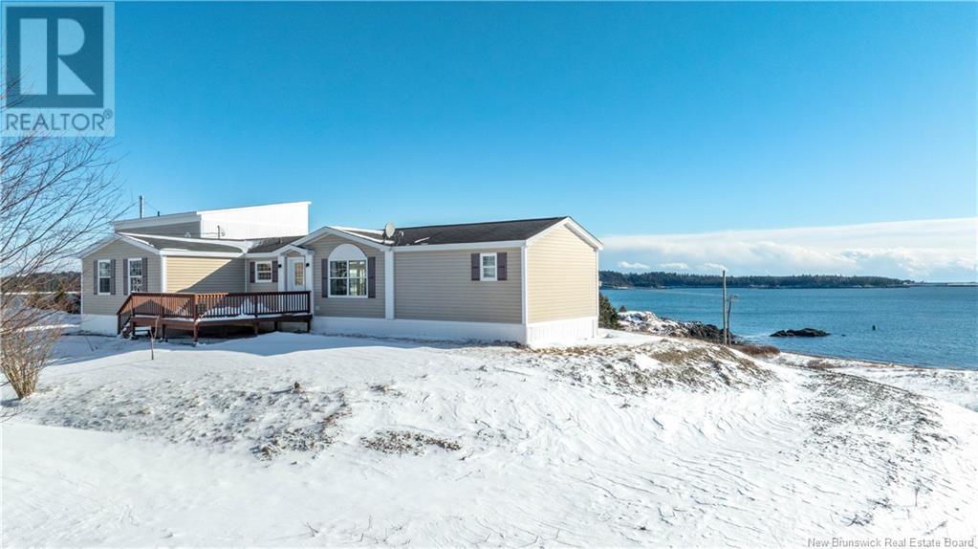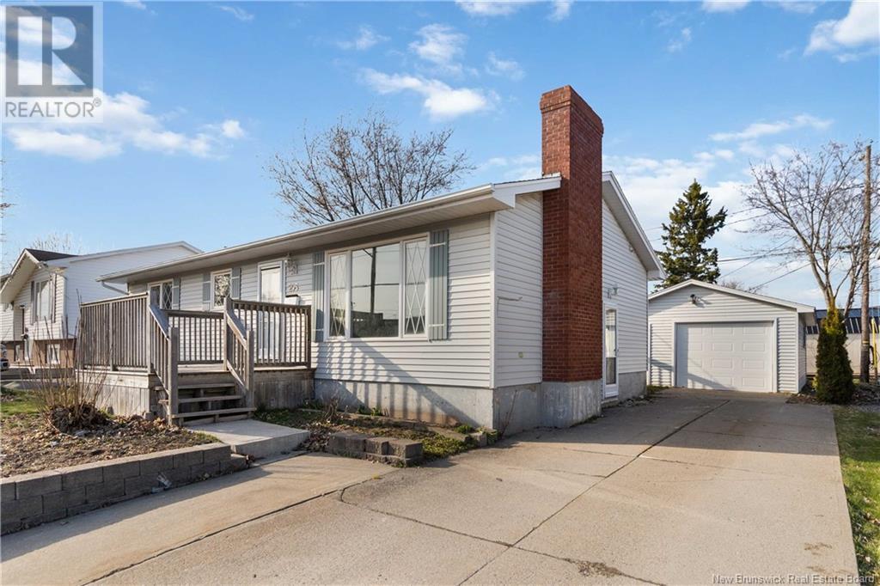2 De La Mer Boulevard
Cocagne, New Brunswick
*Click on link for 3D virtual tour of this property*Are you looking for an oceanfront escape designed for year-round living with income potential or to add to your rental portfolio? If so, 2 de la Mer in Cocagne is for you! Featuring expansive water views & a fully equipped in-law suite, this home is a rare coastal gem. The upper unit features walls of windows that flood the main living area with natural light & water views. The open-concept design blends a bright living & dining space with a well-appointed kitchen. Patio doors leading to the deck, where you can enjoy beautiful sunrises while sipping on your morning coffee overlooking Cocagne Island. The primary suite has a private patio to enjoy the sunsets. A 2nd bedroom, 3 PC bath & laundry room complete this level. The walk-out in-law suite features a private entrance, a coastal-inspired living space, garden doors to a private patio, a full kitchen, 2 bedrooms & a 4-PC bath with laundry. Renovated in 2021, this home offers mini-split heat pumps & electric baseboards for year-round comfort. Watch blue herons glide across the water, walk on the beach, or enjoy boating, kayaking, skiing & ice fishing right outside your door. Lot size: 50x101 The ultimate waterfront lifestyle, with built-in investment potential, sold furnished. Book your private viewing today. Can be sold as a package with 4 de la Mer, MLS NB114274, which is also being sold furnished. Financial statements available upon request (id:19018)
15 Joachim Lane
Le Goulet, New Brunswick
Welcome to your dream family homeideally located near the city of Shippagan, right in the peaceful heart of Le Goulet. This stunning brick property has been beautifully renovated in 2023 and is ready to welcome its next chapter. Step inside and fall in love with the space and comfort this home offers: four generous bedrooms, two full bathrooms, a bright and spacious living room with rich hardwood floors, and a large family room perfect for gatherings, playtime, or cozy nights in. The kitchen is a true standoutbeautifully designed and full of room to cook, connect, and create memories. All windows and doors were replaced in 2023, giving the home a fresh, modern feel while boosting energy efficiency. If you're looking for a solid, spacious home where your family can grow and thrive, this one is truly a must-see. (id:19018)
138 365 Route
Tilley Road, New Brunswick
Discover this magnificent property where space, charm, and nature meet! Located on Tilley Road, just minutes from the charming village of St-Isidore and 10 minutes from the services of the town of Tracadie, this home offers the perfect balance between tranquility and accessibility. Nestled in the heart of nature, on a private 3.62-acre lot, this property is surrounded by mature trees that ensure privacy and a serene atmosphere. It is the perfect place for those seeking peace, space, and an enchanting setting to fully enjoy life. The spacious and carefully landscaped yard is a true haven of peace. It is ideal for entertaining family and friends or simply enjoying moments of relaxation, thanks to its in-ground pool and a practical outdoor bathroom. An inviting and friendly home offering plenty of space for family life. The main floor offers a living room open to the kitchen with its central island and lunch counter, a beautiful dining room for entertaining, 3 bedrooms including the master suite with its walk-in closet and private powder room, a full bathroom for guests and children and the very convenient laundry area upstairs. The basement offers a lot of potential with its large family room with wood stove and wine cellar and 3 good-sized storage rooms. Attached garage with ceramic floor and large paving stone entrance. A must see! (id:19018)
8 Beverly Drive
Saint John, New Brunswick
Tucked away on a level, quiet street at the top of Forest Hills, this beautifully renovated home is a rare find. From the moment you arrive, you will feel the care and quality throughout. The heart of the home is the chefs kitchen, featuring a Viking 6-burner gas stove, SubZero fridge, dual sinks, and butcher block prep space perfect for serious cooking. The open-concept layout flows into the dining area with walkout to an expansive deck and private backyard. The powered, insulated, and soundproofed shed offers endless flexibility, ideal for a studio, office, or yoga space. There's also a workshop and wood storage shed on the property, making this yard truly one-of-a-kind for Forest Hills. Inside, the cozy living room with propane fireplace creates the perfect ambiance, and the main-level half bath features in-floor heat. Upstairs boasts hardwood throughout, four bedrooms, and a gorgeous remodeled bathroom with double sinks and heated floors. The lower level includes laundry, storage, and a spacious bonus bedroom with its own half bath, a dream setup for teens or guests. Close to shopping, restaurants, and amenities, this home offers peace, privacy, and style in one of the areas most desirable locations. Dont miss your chance to own this special property. (id:19018)
4 Sloan Drive
Sackville, New Brunswick
Introducing this Sackville Industrial Park gem at 4 Sloan Drive in the Sackville Industrial Park. This well-maintained building was constructed in 2003, further enhanced with two additions in 2014 and 2016. This expansive space offers a versatile layout designed to meet diverse business needs. In the first portion of the building, you'll discover a well-appointed garage bay, complemented by a convenient stockroom, a two-piece bathroom, and an inviting office space. Adjacent, the second area has its own garage bay, another two-piece bathroom, and an office area. Ceiling heights are between 12 to 16 feet, while accessibility is granted through four 10 x 14 garage doors equipped with electric openers, alongside two additional 10 x 10 garage doors. Built for durability, this building has a pitched metal roof and the foundation boasts a sturdy poured concrete frost wall and floor, ensuring stability and longevity. The exterior facade has vinyl siding, vinyl casement windows with security metal bars, and sturdy metal exterior doors. Heating is a combination of electric baseboard heaters and radiant propane heaters. With Industrial/Business Park zoning, this property is great for a multitude of usages and perfect for someone looking to become either an owner-occupier or lease the space out for rental income. (id:19018)
1026 Elmwood Drive
Moncton, New Brunswick
PRE-SELLING! ESTIMATED COMPLETION TIME AT END OF APRIL 2025! Introducing a new, luxury semi epitomizing modern living at its finest. Upon entering, the foyer welcomes you with elegant ceramic flooring, setting the tone for the chic interiors that await. Find the heart of the home where the open-concept layout integrates the living room, kitchen, and dining area which offers lots of natural light streaming in through the patio doors leading to the back deck. Engineered hardwood flooring flows throughout, lending a touch of sophistication to the space. The lovely kitchen features QUARTZ countertops, a generously-sized island and a convenient walk-in pantry in the back if the kitchen. A 2-piece bath completes the main level. The second floor features 3 bedrooms with walk-in closets. A bonus room off the primary bedroom could serve as an office, nursery or extra closet. Full bath with modern fixtures and a laundry room complete this level. The unfinished basement will provide endless possibilities to customize to suit your lifestyle. Whether you choose to create a home gym, media room, or more living space, the blank canvas of the basement allows you to tailor the home to your needs. Enjoy the convenience of an attached garage for your vehicle and additional storage space. Extra features include MINI SPLIT, PAVED DRIVEWAY, LANDSCAPE and 8 YR LUXE WARRANTY. New Home rebate and NB Power grant to builder on closing. Great location close to all amenities and minutes from Costco. (id:19018)
1024 Elmwood Drive
Moncton, New Brunswick
PRE-SELLING! ESTIMATED COMPLETION TIME AT END OF APRIL 2025! Introducing a new, luxury semi epitomizing modern living at its finest. Upon entering, the foyer welcomes you with elegant ceramic flooring, setting the tone for the chic interiors that await. Find the heart of the home where the open-concept layout integrates the living room, kitchen, and dining area which offers lots of natural light streaming in through the patio doors leading to the back deck. Engineered hardwood flooring flows throughout, lending a touch of sophistication to the space. The lovely kitchen features QUARTZ countertops, a generously-sized island and a convenient walk-in pantry in the back if the kitchen. A 2-piece bath completes the main level. The second floor features 3 bedrooms with walk-in closets. A bonus room off the primary bedroom could serve as an office, nursery or extra closet. Full bath with modern fixtures and a laundry room complete this level. The unfinished basement will provide endless possibilities to customize to suit your lifestyle. Whether you choose to create a home gym, media room, or more living space, the blank canvas of the basement allows you to tailor the home to your needs. Enjoy the convenience of an attached garage for your vehicle and additional storage space. Extra features include MINI SPLIT, PAVED DRIVEWAY, LANDSCAPE and 8 YR LUXE WARRANTY. New Home rebate and NB Power grant to builder on closing. Great location close to all amenities and minutes from Costco. (id:19018)
10 Queensbury Drive
Quispamsis, New Brunswick
Welcome to 10 Queensbury Drive - a warm and inviting 4-bedroom, 1.75-bathroom home nestled in one of KVs most family-friendly neighbourhoods. From the moment you arrive, youll appreciate the curb appeal and practical layout that makes this home ideal for everyday living and entertaining alike. Step inside to find a spacious mudroom - perfect for keeping things organized - which leads into a bright country-style kitchen, ideal for gathering with family and friends. Hardwood floors flow throughout the main level, and the bedrooms are all a comfortable size. The walkout basement is a great bonus, featuring a generous rec room, a large 4th bedroom, 3/4 bathroom, and plenty of storage space. Outside, the private backyard offers a 2-level deck that's perfect for summer BBQs, while the attached 2-car garage provides convenience year-round. With a newer roof, heat pump, five appliances included, and the option for one-level living, this solid home checks all the boxes. Located close to schools, shops, and all amenities, its a must-see for anyone looking to settle in the heart of KV. (id:19018)
55 Riverview Drive
Somerville, New Brunswick
This lovely home sits on a beautifully landscaped lot that becomes a private oasis when the trees fill out. Upon entering the foyer you can continue down the hall to a half bath and garage entry to your right. Straight ahead you will find the laundry room and then you entering a beautiful wide open kitchen, living dining area of a lovely i1 bedroom nanny flat with full bath.The apartment has it's own outside entry as well. From there you come back to the main house which consists of a bright and cheery kitchen with lots of white cupboards and loads of pantry storage, From the dining area there are patio doors to the large deck and he large gazebo for getting out of the rain or barbqueing. There is also a building there for storage or a chicken coop. From the kitchen you enter a large living room or you can go sit on the front porch and enjoy the views of the countryside. The primary bedroom completes this level with a great bank of cabinets for clothes storage and a beautifully redone bath with shower and double sinks. As well you have a large soaking tub to soak away the stress of the day. The walk out basement is basically finished with a bedroom sitting room as well as a new bath with shower. The massive family room would make a great theatre or games room. There is another room that could be used as a bedroom but there is no egress window. This lovely home is great as an income earner or as a wonderful spot for someone needing a small apartment for a family member. (id:19018)
0 560 Route
Jacksonville, New Brunswick
Two large commercial buildings only 500' away from the Trans canada highway and exit/on ramps. The first building is a Quonset hut measuring 50'x100', it is insulated and currently used for potato storage. The second building is 60'x95' with over 20' ceiling height and is also currently used as a potato storage. These buildings are not limited to storage use and are in a prime location just 5 minutes from Woodstock ready for your business venture. 1.25 acres! (id:19018)
25 Cemetary Road
Back Bay, New Brunswick
Stunning one-of-a-kind Ocean Front 4 Bedroom home. Enjoy one level living in comfort and luxury with some of the most sought-after views in all of NB. The main part of the home features an eat-in kitchen with a large prep island and oversized windows overlooking the ocean, a living room and primary bedroom with walk in closet and ensuite, on one end of the home. On the other end there is a second full bathroom, a laundry area, 2 more good-sized bedrooms, and a large 4-season sunroom with patio doors leading to the deck where you can enjoy the sunny afternoons watching the light dance across the waves of the ocean, drinking in the salty smell of the iconic Bay of Fundy. The main home is connected to the 2 storey double garage by a convenient mudroom, with access to the driveway, garage and the second living area. This fantastic space could be used as in-family living, a rental to offset costs, or a comfy Airbnb. With a small kitchenette, full bath with jetted tub, large living area and bedroom. Below is the oversize double garage for all of your storage needs. Dont miss out on this hidden gem on the Bay. (id:19018)
295 Kendra
Moncton, New Brunswick
Welcome to 295 Kendra, a well-maintained home offering a spacious in-law suite, ideal for investment or multi-generational living. This property features a large 26x18 detached garage, concrete driveway, and several updates including a new roof (2025), new flooring, some new appliances, and a new air exchanger. The main floor includes a generous living room, eat-in kitchen with ample cabinet space, three bedrooms, and a full bathroom. The basement in-law suite has a separate entrance and includes 3 bedrooms (2 conforming + 1 non-conforming), laundry, bathroom, kitchen with stainless steel appliances, and a living room. The backyard is perfect for family gatherings. Conveniently located near amenities and NBCC, this home is ready for you to move in or rent out. Schedule your viewing today! Virtual tour and floor plans attached. (id:19018)



