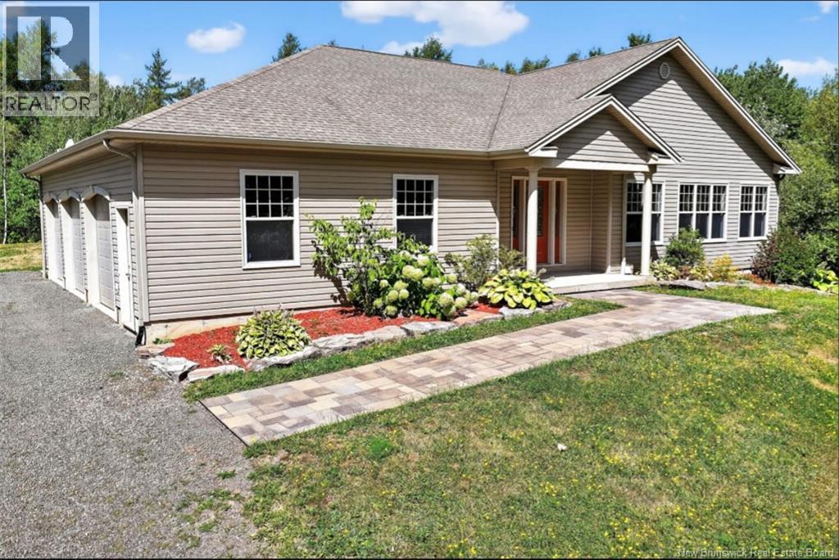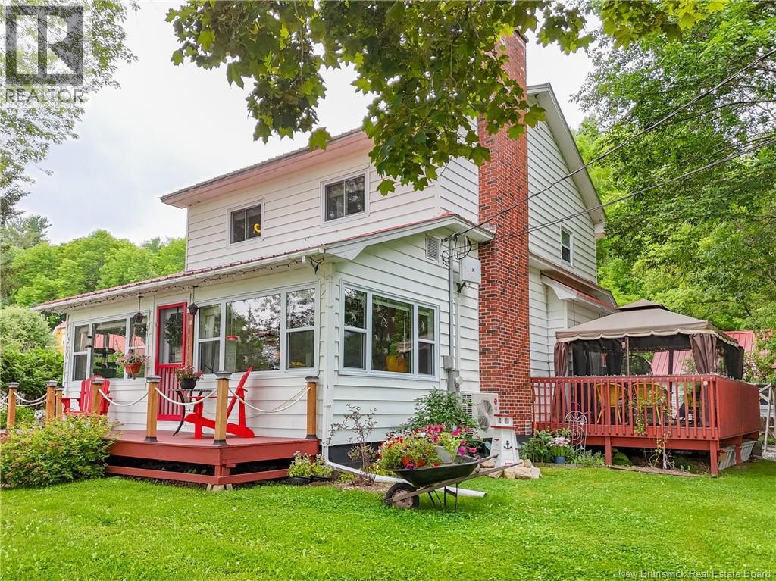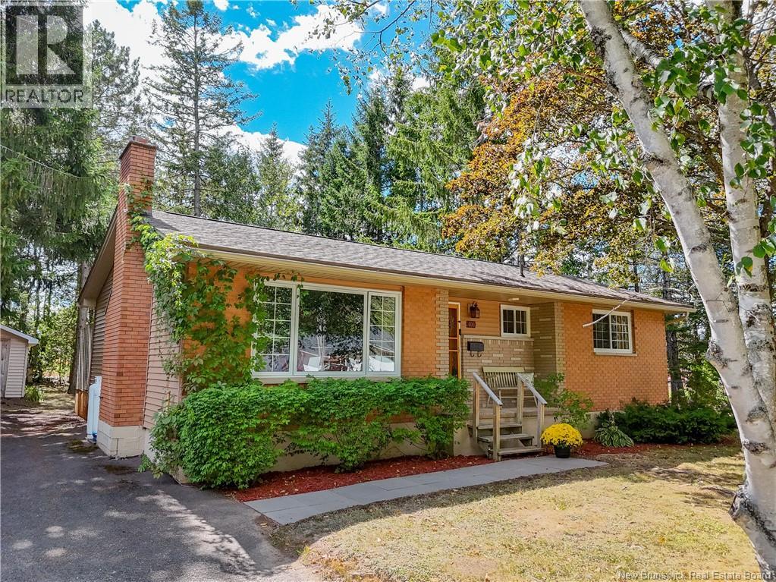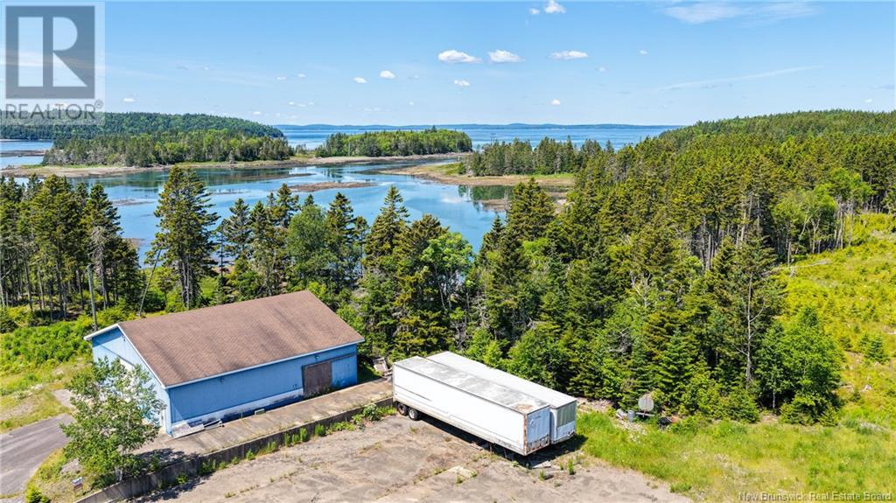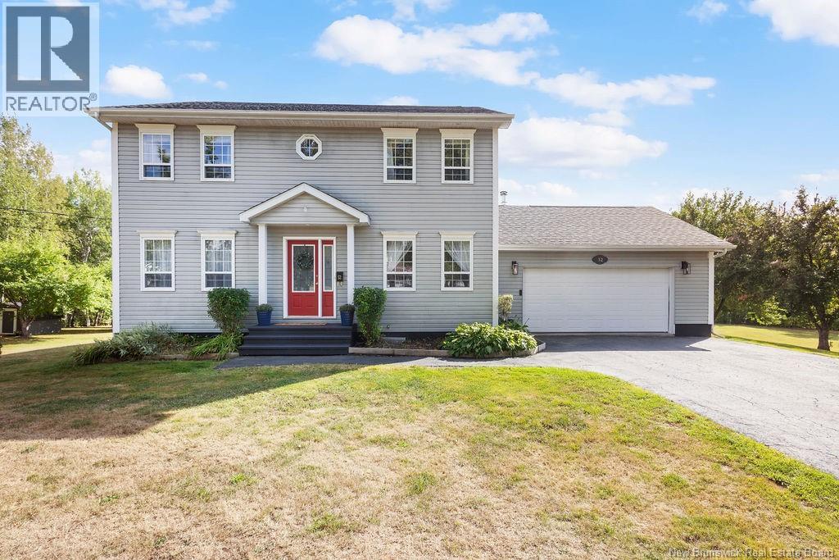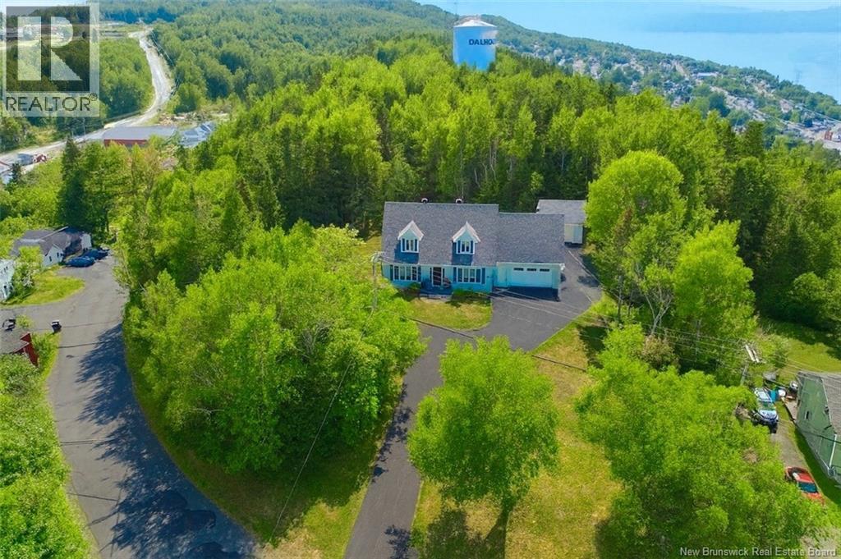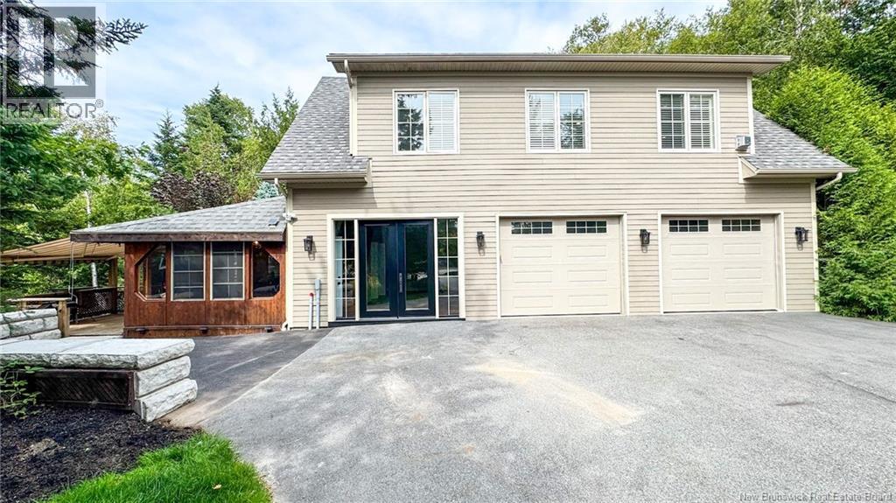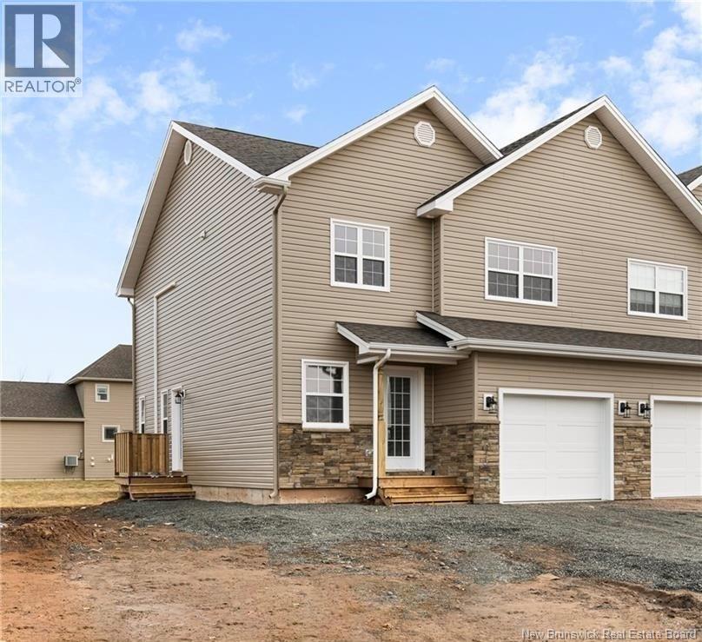2291 Route 112
Upper Coverdale, New Brunswick
Ready for a quick close! Discover this stunning executive bungalow just 15 minutes from Moncton, set on a beautifully landscaped 2-acre private lotperfect for peace, space, & privacy. Offering single-level living with a fully finished basement, its ideal for an in-law suite or additional living space. The expansive living room with wall of windows is impressive! An updated kitchen features quartz countertops, a chic backsplash, large central island, newer appliances, and ample cabinetryperfect for entertaining. Dining area flows into an enclosed 3-season sunroom, leading to a secluded backyard oasis, and deck that spans the length of the home, reinforced to support a future hot tub! Spacious, bright living room includes built-in surround sound speakers, making it perfect for relaxing or hosting guests. Primary bedroom is generously sized and bright, the 4-piece bath and separate laundry room finish this level. Downstairs offers a guest bedroom, full bath, and a large L-shaped family room and storage, with room to add another bedroom. In-floor heating runs through both levels and two ductless heat pumps provide year-round comfort. The attached triple garage (24 x 41) is equipped with custom cabinets, in-floor heating in one bay & a half bathideal for a workshop or hobby space. Immaculate and move-in ready, this home combines space, privacy, and modern comfort in a tranquil setting. Motivated seller! Schedule your viewing today and make this extraordinary residence yours! (id:19018)
501 Otis Drive
Nackawic, New Brunswick
Welcome to 501 Otis Drive - River View Living with Water Access! Enjoy scenic river views and water access just across the road from this charming two-storey home. The heart of the home is a custom oversized kitchen featuring ample cabinetry, spice drawers, a corner pantry, wall oven, oversized island with built-in sink and power. All appliances are under 2 years old. Step through patio doors to a side deck with gazebo, perfect for relaxing by your very own creek. The living room features 10' ceilings, original tin ceiling, wood-burning fireplace, ample storage, and large windows that flood the space with natural light and stunning river views. Main floor also includes laundry and a half bath. Upstairs you'll find 3 bedrooms and a full bath, with easy-care laminate flooring throughout. Home includes 3 mini-split heat pumps, a wood-burning fireplace, oil/wood furnace, new oil tank, new water softener, new hot water tank, NB Power service, new electrical panel, and a poured concrete basement. Furniture is negotiable. Appliances included. Gazebo and deck chairs stay. Just 30 mins to Fredericton, 20 mins to Woodstock, and 25 mins to the U.S. border. Nackawic offers schools, shops, marina, restaurants, trails, golf, tennis courts and more. Welcome home to peace, comfort and riverside charm. (id:19018)
363 Glencairn Drive
Moncton, New Brunswick
Welcome/Bienvenue to 363 Glencairn Drive. This well-maintained home is move-in ready. The private, treed backyard offers mature landscaping, a spacious 30' x 17' deck (2019) with a 8' X 12' swim spa, and a 12' x 12' screened porch off the dining room, perfect for relaxing or entertaining. The main and second levels offer hardwood and ceramic floors throughout. The main level features a generous kitchen with ample cabinetry and center island, a bright family room, and a convenient laundry room with half-bath. Direct access from the attached double garage adds everyday practicality. Upstairs, the extra-large bedrooms provide plenty of space, with the primary suite featuring its own ensuite bath and a walk in closet, complemented by a full family bathroom. The finished basement includes a 4th non-conforming bedroom, a large gym area, and its own entrance directly from the garage making it ideal for a home-based business, in-law suite, or guest space. Additional highlights include a roof replaced in 2009 and abundant natural light throughout. This is a rare opportunity to own a home in one of Monctons most desirable neighborhoods. Dont miss your chance to make it yours! (id:19018)
406 Lisgar Street
Fredericton, New Brunswick
This one should check all your boxes! A beautiful, spacious, 3 bedroom home, with hardwood floors throughout, in the perfect location in the heart of Fredericton, with rental income from the basement apartment and a fenced backyard. This lovingly maintained bungalow has seen many upgrades and updates over the years and in 2020 received an entirely new open concept kitchen/dining/living room with new cabinetry, appliances, lighting, paint and a newly upgraded bathroom as well as the installation of a gorgeous propane fireplace by Classic Stoves. The park-like backyard backs on to the Priestman Street Elementary School playground. The spacious 3 bedroom basement apartment, with it's own entrance, is currently rented to excellent tenants, making it the perfect mortgage helper. (id:19018)
33 Augusta Terrace
Moncton, New Brunswick
Discover refined living in this beautifully appointed 3-bedroom, 3-bathroom bungalow nestled in a serene, park-like setting in one of Monctons most sought-after neighborhoods. Spanning a total of 2,392 finished sq ft, bright open-concept interior, the heart of the home has a seamless flow from the gourmet kitchen, complete with designer appliances and oversized island, to the spacious living and dining areas, anchored by rich hardwood flooring throughout. Large windows frame lush views of mature trees and meticulously landscaped grounds, while an energy-efficient heat pump promotes year-round comfort and low operating costs. Each bedroom offers generous proportions and abundant natural light; the primary suite features a private en-suite bath. A walkout to the outdoor deck, ideal for morning coffee or evening entertaining. With two additional full baths, a dedicated laundry room, and an attached 2-car garage, convenience meets contemporary style. Walking distance to top-rated schools, parks, and community amenities, this turn-key home blends sophisticated design with family-friendly functionality. Key Features: 1,644 sq ft single-level layout with open concept living Energy-efficient heat pump for heating and cooling Premium hardwood floors throughout main areas Three full bathrooms, including primary en-suite Landscaped, park-like lot with entertaining deck Walking distance to premier schools and green spaces (id:19018)
39 Meadowbrook Lane
L'etete, New Brunswick
Private beach front lot. Eight and a half acres of with approximately 1400 ft saltwater frontage around the cove with sand to gravel beaches. It is partially treed with some parts that have been cleared for potential home site. There is a large building 50x50 ft. which would lend itself to a multitude of uses.Close to the Deer Island Ferry Landing. Let your imagination transform this property into your dream to enjoy your own ocean front hide away. (id:19018)
52 Flett Crescent
Strathadam, New Brunswick
Welcome to this beautiful two storey home built in 2001, located in a desirable subdivision just minutes from the Miramichi city limits. The property features a double paved driveway, attached double garage, and a landscaped lot with mature trees and gardens. Step inside to a bright foyer leading to a formal dining room and a family room. Toward the back, the spacious kitchen with stainless steel appliances including a propane range opens to a comfortable living area. Patio doors bring you outside to a multi level deck overlooking the private yard. A half bath and garage access complete the main floor. The second level offers three large bedrooms. The primary suite includes a walk in closet, ensuite with soaker tub, and patio doors to a private deck with peaceful views. A full bath with laundry is also located on this level. The finished basement includes a rec room, den or office, and plenty of storage. Important updates include a propane 20 kW generator installed in 2018 with four propane tanks, a new roof on the house in 2017, new shingles on the shed, and additional insulation added in 2022 to the attic over the house and garage. This home is ready to welcome its next owners with comfort, space, and thoughtful improvements throughout. (id:19018)
416 Sansom Street
Dalhousie, New Brunswick
Step In & Be Amazed! Pride of ownership shines throughout this one-owner home on a private 1.93-acre lot with plenty of paved parking. Offering 4 bedrooms and 1.5 baths, this property is clean, spacious & well cared for. The main floor features an open-concept kitchen with large island, induction stove with double convection oven, pot filler, and a dining area with doors to the private back deck and large yard. A cozy family room & office off the main entrance complete the layout, along with a convenient half bath. Heat pumps in both the kitchen & family room provide year-round comfort. Upstairs, youll find 3 bedrooms (some windows non egress) and a full bath with double sinks. The spacious primary bedroom includes a walk-in closet. The additional bedroom above the garage captures beautiful views of the Bay of Chaleur and Mountain in the distance. This property is so private youll feel like youre in the country, yet close to all amenities & just 20 minutes to Campbellton. The breathtaking private backyard is ideal for the outdoor enthusiast, with trails and nature right at your doorstep. A generator panel provides peace of mind. Plenty of storage in the attached heated garage, detached garage with electricity and attached storage shed. Rarely does a home with this much space, privacy, and care come available. Dont miss outcall today to book your visit! (id:19018)
51 West
Sackville, New Brunswick
Perfect family home nestled in a quiet, family neighbourhood, this home offers space, comfort, and convenience. Well-maintained 4-bedroom home is designed with family living in mind, with a versatile layout, multiple living spaces, and upgrades throughout. The heart of the home has a double-sided fireplace that warms both the kitchen and living room for cozy evenings or entertaining guests. Open-concept kitchen and family room create a spacious, inviting atmosphere, and adjacent room offers flexibility to serve as either a formal dining room or home office. Main-floor laundry too! Upstairs, large main bedroom has a private ensuite, and walk-in closet and 3 other bedrooms and another full bathroom. Downstairs has a large recroom and a separate games room, ideal for kids, hobbies, or movie nights. Lots of storage with two utility rooms, attached double garage adds convenience year-round.Outside, enjoy a large, private backyard thats partially fenced, perfect for pets, kids, or outdoor entertaining.Efficient R2000-rated home, 2015: Basement renovation with new carpet and fresh paint 2016: Three basement windows replaced,2017: Low-flush toilets installed upstairs,2018: New thermostat installed in kitchen,2022: New garage door springs, 2024: NB Energy Audit completed, 2025:Roof inspected excellent condition, stunning front walkway redone 2024. This home is move-in ready and just a short walk to Mount Allison University! Close to all other schools, shopping and restaurants. (id:19018)
60 Fox Point Drive
Saint John, New Brunswick
Welcome to 60 Fox Point in Drury Cove - this almost hidden property is an incredible & unique opportunity in this exclusive area - suited ideally for a professional couple, anyone downsizing seeking lower maintenance living or avid travellers who would prefer this easy upgrade from a typical condo lifestyle - no condo fees here + beautiful outdoor spaces equals better than condo living! Enjoy incredible privacy that takes time & thought to create with impeccable landscaping & quality throughout. Main lvl features an oversized double garage with a large foyer & an awesome custom cedar space currently set up for entertaining plus an outdoor patio with awning. Upstairs features an open floor plan with kitchen, dining & living room and double patio doors to another completely private outdoor deck space with separate cedar lined gazebo (its amazing!). Completing the upstairs is a large bedroom & beautifully finished bathroom. This opportunity for access in this sought after location can provide you with an easy lifestyle without sacrificing privacy or green space - dont miss out on this one! Call to view today! (id:19018)
130 Rochefort
Dieppe, New Brunswick
*** INCOME POTENTIAL NEW CONSTRUCTION SEMI WITH BASEMENT APARTMENT & SIDE DOOR ENTRANCE // ATTACHED GARAGE // 2 HOT WATER TANKS & 2 METERS // 2ND FLOOR MINI-SPLIT HEAT PUMP // PRIMARY BEDROOM ENSUITE // APPROX COMPLETION END OF FEBRUARY 2026 *** Welcome to 130 Rochefort, this modern SEMI is located in the heart of Dieppe! The main floor offers a nice entrance with garage access and double door closet and an open concept kitchen/dining/living room area highlighted by KITCHEN ISLAND, MODERN FIXTURES AND POT LIGHTS. A 2pc powder room completes this floor. The second floor features MINI-SPLIT, LARGE PRIMARY BEDROOM with WALK-IN CLOSET and 4PC ENSUITE FEATURING DUAL SINKS, TOILET AND CUSTOM TILED SHOWER, 2 additional good size bedrooms and 4PC FAMILY/GUEST BATH with TUB/SHOWER COMBO, SINGLE SINK VANITY AND TOILET. A convenient laundry closet is located on the top floor. The basement is FINISHED with a LEGAL 1-BEDROOM APARTMENT with SIDE DOOR ACCESS ONLY that features SOUND PROOFING BETWEEN THE FLOORS, SECOND LAUNDRY HOOK UP, HRV SYSTEM AND FIRE RATING. This semi includes 2 HOT WATER TANKS, 2 METERS, higher end roof, higher end windows, hardwood and ceramic tiles, top quality finishes, and pave and landscape. New home warranty transferred to purchaser at closing. HST/GST rebates assigned to vendor on closing. Lot size is for entire PID which will be subdivided. PID, PAN, postal code, assessment, and taxes subject to change. Listing photos for sample purposes only of a similar unit. (id:19018)
9 Cliff Street
Quispamsis, New Brunswick
When Viewing This Property On Realtor.ca Please Click On The Multimedia or Virtual Tour Link For More Property Info. Welcome to your dream homean updated, spacious 5-bedroom, 2-bath retreat on 1.87 acres in a quiet neighborhood near Meenans Cove, hiking trails, and Hammond River. This well-maintained property features a renovated kitchen and bathrooms, new doors, trim, and mini splits, plus a refreshed laundry room and partially finished basement. Enjoy outdoor living with a 100,000-litre heated in-ground pool, landscaped patio, and a large private yard. The attached two-car garage and bonus barn offer great storage. A rare find combining privacy, comfort, and modern upgradesready for quick close! (id:19018)
