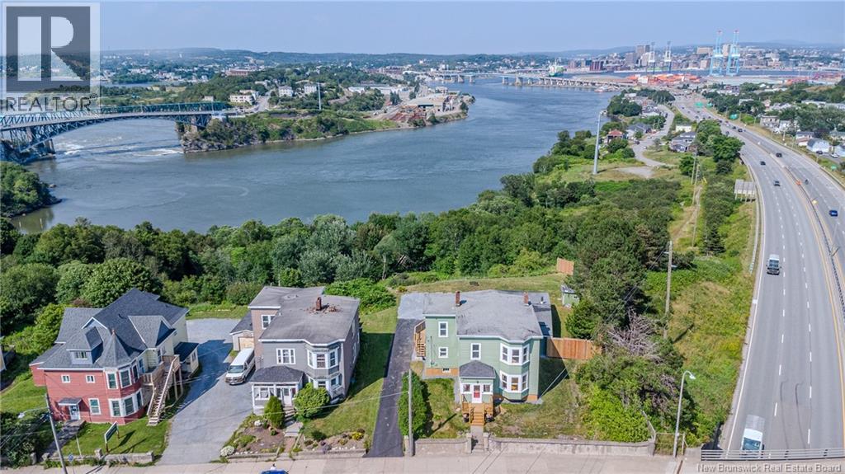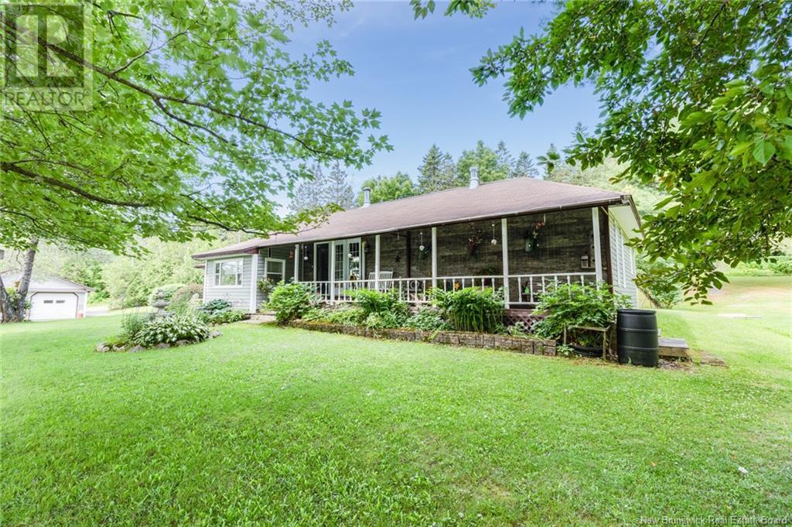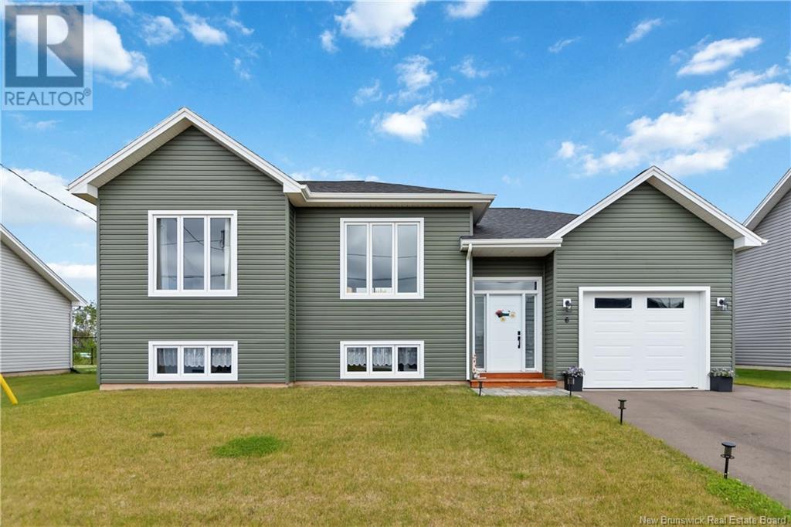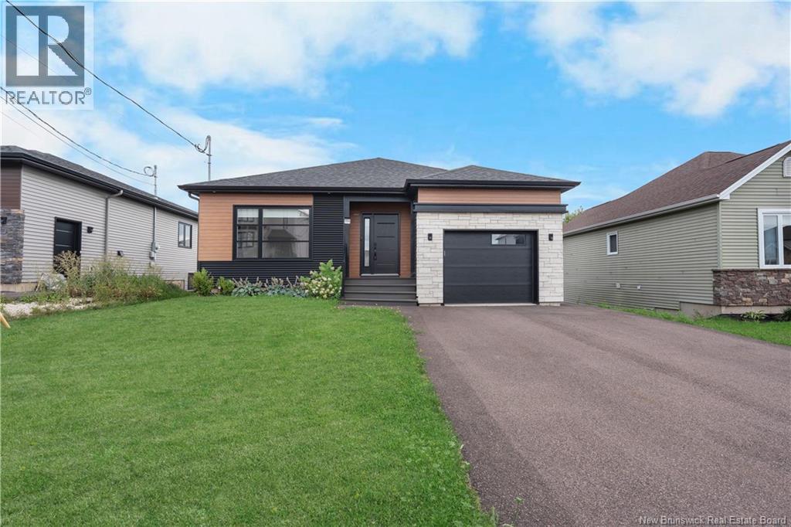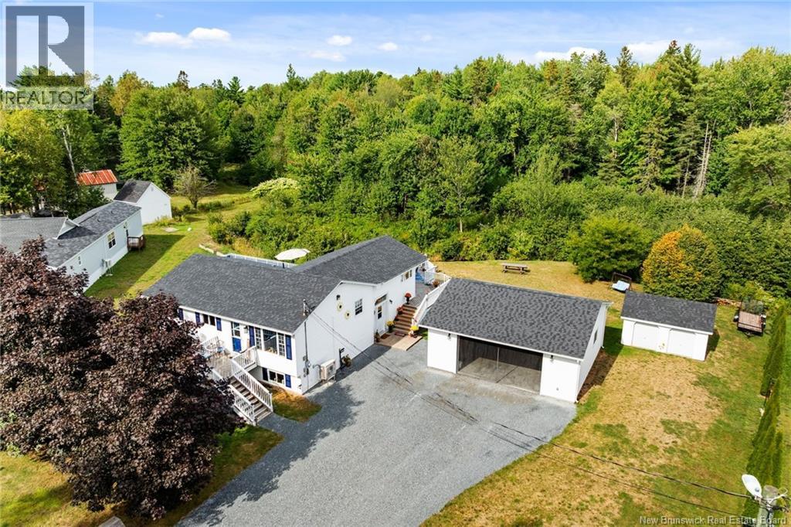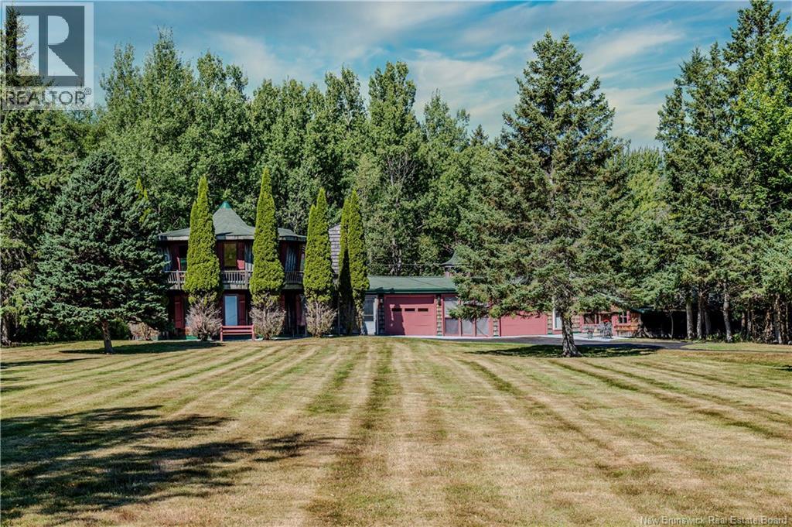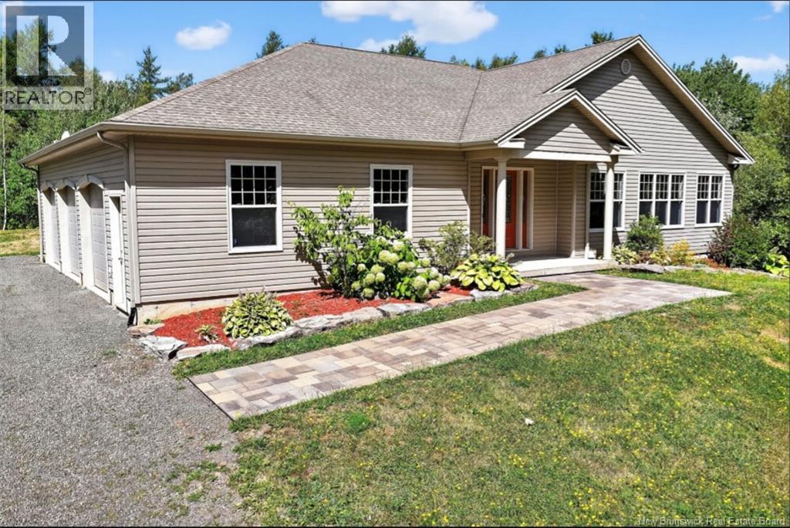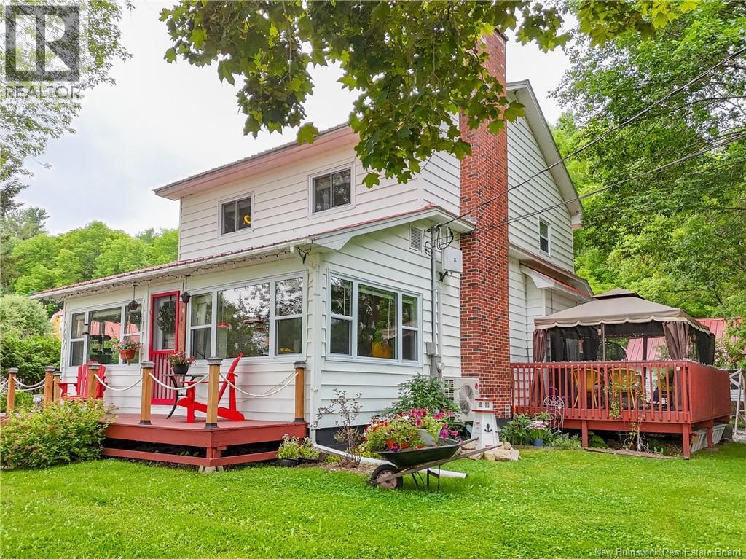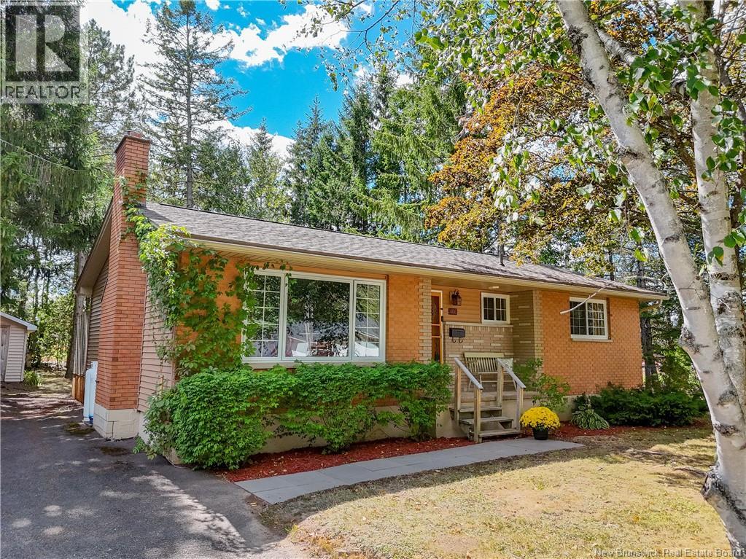357 Lancaster Avenue
Saint John, New Brunswick
Welcome to a truly exceptional opportunity on Lancaster Avenue - Perched above the world-famous Reversing Falls with unmatched panoramic views of the Saint John skyline, this remarkable 2,800 sq ft historic home blends timeless character with outstanding versatility. Whether you're seeking a spacious family residence, a home-based business location, or a potential short-term rental like an Airbnb, this property offers incredible possibilities. Inside, the home features five spacious bedrooms and three bathrooms across an expansive layout. The dining room and parlour boast soaring 9-foot ceilings, intricate crown moulding, and beautiful built-in cabinetryoffering a warm nod to the home's rich architectural heritage. Gleaming hardwood floors and stained glass windows enhance its historic appeal, while a full, unfinished basement provides additional space for storage or future development. The massive detached garage opens the door to multiple usesideal for a workshop or small business base. The large lot provides excellent visibility and convenient access from the main road, enhancing its professional appeal. While currently zoned residential, commercial or office use would be subject to City of Saint John approval. With its commanding views, historic character, and unmatched potential, this Lancaster Avenue gem is truly one of a kind. Whether you envision a forever home, professional space, or high-demand rental property, the possibilities here are as vast as the view. (id:19018)
398 Tweedside Lane
Harvey, New Brunswick
Tucked away in the peaceful countryside of Harvey, this beautifully maintained 3-bedroom, 2-bathroom bungalow offers the perfect blend of comfort, privacy, and convenience. Situated on a mature, beautifully landscaped lot, this home is a serene retreat just minutes from local amenities. Step inside to find a bright and welcoming layout featuring efficient ductless heat pumps on both levels, ensuring year-round comfort. A wood stove in the basement is perfect for full time or backup heat in the winter. The spacious primary bedroom includes a walk-in closet and a private ensuite, creating a relaxing escape at the end of the day. The property also boasts a freshly paved driveway leading to a detached 2-car garageideal for vehicles, storage, or a workshop. Out back, enjoy morning coffee or summer gatherings on the private patio, surrounded by lush greenery and top-tier landscaping. Whether you're looking for a quiet family home or a country escape with modern comforts, 398 Tweedside delivers. Dont miss this rare opportunity to own a secluded gem in one of Harveys most desirable areas. (id:19018)
6 Robert Street
Shediac, New Brunswick
Bright, Stylish, and Move-In Ready! Welcome to 6 Robert Streetwhere thoughtful upgrades and East Coast charm meet in the heart of Shediac. This beautifully designed home stands out with its modern curb appeal, paved driveway, and lush landscaping. Step inside and you'll immediately notice the elevated feel thanks to 9-foot ceilings and oversized windows that flood the main floor with natural light. The open-concept layout connects the living, dining, and kitchen areas seamlessly, creating a bright and welcoming space perfect for entertaining. The kitchen is a showstopper with sleek white cabinetry, ample storage, and a functional layout ideal for gathering. Two mini-split heat pumps provide year-round comfort. Step out onto your back deck and soak in summer evenings with family and friends. The attached garage adds convenience, storage, or workshop potential. The fully finished lower level offers two more bedrooms, a spacious family room, full bath with laundry, and extra storage. Located minutes from beaches, restaurants, trails, and schools, and just 15 minutes to Moncton, this home brings lifestyle and location together beautifully. Dont miss your chance to live in a home where builder upgrades and smart design make all the difference. Book your tour today! (id:19018)
250 Freeman Street
Moncton, New Brunswick
Welcome to 250 Freeman, in sought after Moncton North! This ATTRACTIVE MODERN BUNGALOW features an open-concept kitchen with the latest-style cabinetry, stainless steel appliances, walk-in pantry, elegant backsplash, and a bright dining area with patio doors leading to the back deck. The main floor offers two large bedrooms and two full bathrooms. The primary bedroom hosts a beautiful 3 piece ensuite with custom tile walk-in shower, beautiful vanity, and don't forget the walk-in closet offering custom shelving. The large and bright walk-out basement is unfinished and awaiting your final touches! It could function easily as additional living space, or be redesigned as a potential in-law suite/ rental. Located near schools, walking trails, amenities, shopping, restaurants and much more! Call your REALTOR® to book a viewing today, this beautiful home won't last long! (id:19018)
30 Pelagie Street
Dieppe, New Brunswick
LOOK NO FURTHER! GORGEOUS HOME LOCATED IN DIEPPE'S PRESTIGIOUS FOX CREEK AREA! FULLY FINISHED! IMMACULATE AND IS AWAITING NEW OWNERS! Welcome to 30 Pelagie St, Dieppe. This charming 3 bedroom 1.5 bath raised ranch is situated in a predominately family friendly neighbourhood and comes with a MINISPLIT, MAIN FLOOR LAUNDRY, AN ENORMOUS (20 x 28) ATTACHED DOUBLE CAR GARAGE, HAS AN EXTRA-LARGE PAVED DRIVEWAY & FEATURES AN OPEN CONCEPT SETTING that seamlessly blends the living room, dining room and kitchen spaces together! Upon entry you are welcomed to a large foyer which provides access to both the upper and lower levels. As you proceed upstairs you will notice the living room/dining room/kitchen area that comes with lots of natural light. Bright and spacious! A Mini Split heat pump complements this area! The kitchen has an abundance of cabinetry and comes with a center island which can be used for more seating. Access to the BACK DECK with GAZEBO where you can BBQ all summer can be found off the kitchen. As you proceed down the hallway you will find 3 spacious bedrooms and a MASSIVE SIZE 4 piece bath with laundry & soaker tub. Beautifully arrayed hardwood & tile floors compliments this level. The lower level features an EXTRA LARGE family room, a 2 piece bath, an office & storage area/mudroom. Flooring on this level is predominately laminate. From this level enjoy direct access to the home from the double car garage for comfort and convenience without ever stepping outside! (id:19018)
106 Landing Road
Geary, New Brunswick
Welcome to your next family homewarm, inviting, and filled with value! Located just minutes from Oromocto and Base Gagetown, this spacious 4-bedroom, 1.5-bath home is perfect for creating lasting memories. Whether you're hosting family/friend gatherings or enjoying quiet evenings together, this property offers comfort, space, and countless upgrades. Enjoy the oversized double garage (2022) with a ductless heat/AC pump, an above ground ""kayak"" metal pool with a brand-new liner (to be left before closing), and a relaxing hot tub (2021). There's also a storage shed on a concrete pad, and a new privacy fence will be installed at the sellers expense. Inside, youll find a beautifully renovated bathroom (2022) with a tiled shower, and a stunning kitchen from Kitchen Fashions (Hanwell Rd) featuring quartz countertops (2022). Ductless heat/ac pump. New shingles were installed in 2025. The large yard is a nature lovers dreammature trees, a cozy fire pit, birds singing, and Snake Creek at the back for springtime fishing. The driveway has fresh crushed rock with a solid base, ready for paving. The finished basement is dry, with two sump pumps and a generator panel. A brand-new concrete septic system will be installed before closing. This is more than a houseit's a home ready for your next chapter. 3D TOUR AVAILABLE (id:19018)
60 White Settlement Road
Cocagne, New Brunswick
Welcome to 60 White Settlement Road located in beautiful Cocagne. This well designed circular home is situated on a large mature lot and offers fantastic 360 views! Walk up the circular staircase to the large living room, dining room and beautiful oak kitchen. Great area to entertain guests and family with lots of natural light flowing. 10 foot high ceilings with centre planter will be sure to impress. Large office space and or pantry for extra storage and 2pc bathroom complete the 2nd level main part of the home. Side doors from main kitchen leads to a nanny suite with kitchenette and family room area. Stairs from family room area lead to your master bedroom with ensuite 3pc bathroom with separate entrance for guest and family members to enjoy. Main floor features a unique circular foyer entrance with oak wall that has 2 hidden doors. Two doors leads to extra large bedrooms and another door opens up to your 3pc bathroom with extra large separate shower. From the bathroom there is a door that leads to your laundry area. Garage is extra large and has been used in the past as a daycare. There are also multiple unfinished storage spaces to can be very practical and the home sits on a beautiful large lot. Don't delay and book your viewing today! (id:19018)
2291 Route 112
Upper Coverdale, New Brunswick
Ready for a quick close! Discover this stunning executive bungalow just 15 minutes from Moncton, set on a beautifully landscaped 2-acre private lotperfect for peace, space, & privacy. Offering single-level living with a fully finished basement, its ideal for an in-law suite or additional living space. The expansive living room with wall of windows is impressive! An updated kitchen features quartz countertops, a chic backsplash, large central island, newer appliances, and ample cabinetryperfect for entertaining. Dining area flows into an enclosed 3-season sunroom, leading to a secluded backyard oasis, and deck that spans the length of the home, reinforced to support a future hot tub! Spacious, bright living room includes built-in surround sound speakers, making it perfect for relaxing or hosting guests. Primary bedroom is generously sized and bright, the 4-piece bath and separate laundry room finish this level. Downstairs offers a guest bedroom, full bath, and a large L-shaped family room and storage, with room to add another bedroom. In-floor heating runs through both levels and two ductless heat pumps provide year-round comfort. The attached triple garage (24 x 41) is equipped with custom cabinets, in-floor heating in one bay & a half bathideal for a workshop or hobby space. Immaculate and move-in ready, this home combines space, privacy, and modern comfort in a tranquil setting. Motivated seller! Schedule your viewing today and make this extraordinary residence yours! (id:19018)
501 Otis Drive
Nackawic, New Brunswick
Welcome to 501 Otis Drive - River View Living with Water Access! Enjoy scenic river views and water access just across the road from this charming two-storey home. The heart of the home is a custom oversized kitchen featuring ample cabinetry, spice drawers, a corner pantry, wall oven, oversized island with built-in sink and power. All appliances are under 2 years old. Step through patio doors to a side deck with gazebo, perfect for relaxing by your very own creek. The living room features 10' ceilings, original tin ceiling, wood-burning fireplace, ample storage, and large windows that flood the space with natural light and stunning river views. Main floor also includes laundry and a half bath. Upstairs you'll find 3 bedrooms and a full bath, with easy-care laminate flooring throughout. Home includes 3 mini-split heat pumps, a wood-burning fireplace, oil/wood furnace, new oil tank, new water softener, new hot water tank, NB Power service, new electrical panel, and a poured concrete basement. Furniture is negotiable. Appliances included. Gazebo and deck chairs stay. Just 30 mins to Fredericton, 20 mins to Woodstock, and 25 mins to the U.S. border. Nackawic offers schools, shops, marina, restaurants, trails, golf, tennis courts and more. Welcome home to peace, comfort and riverside charm. (id:19018)
363 Glencairn Drive
Moncton, New Brunswick
Welcome/Bienvenue to 363 Glencairn Drive. This well-maintained home is move-in ready. The private, treed backyard offers mature landscaping, a spacious 30' x 17' deck (2019) with a 8' X 12' swim spa, and a 12' x 12' screened porch off the dining room, perfect for relaxing or entertaining. The main and second levels offer hardwood and ceramic floors throughout. The main level features a generous kitchen with ample cabinetry and center island, a bright family room, and a convenient laundry room with half-bath. Direct access from the attached double garage adds everyday practicality. Upstairs, the extra-large bedrooms provide plenty of space, with the primary suite featuring its own ensuite bath and a walk in closet, complemented by a full family bathroom. The finished basement includes a 4th non-conforming bedroom, a large gym area, and its own entrance directly from the garage making it ideal for a home-based business, in-law suite, or guest space. Additional highlights include a roof replaced in 2009 and abundant natural light throughout. This is a rare opportunity to own a home in one of Monctons most desirable neighborhoods. Dont miss your chance to make it yours! (id:19018)
406 Lisgar Street
Fredericton, New Brunswick
This one should check all your boxes! A beautiful, spacious, 3 bedroom home, with hardwood floors throughout, in the perfect location in the heart of Fredericton, with rental income from the basement apartment and a fenced backyard. This lovingly maintained bungalow has seen many upgrades and updates over the years and in 2020 received an entirely new open concept kitchen/dining/living room with new cabinetry, appliances, lighting, paint and a newly upgraded bathroom as well as the installation of a gorgeous propane fireplace by Classic Stoves. The park-like backyard backs on to the Priestman Street Elementary School playground. The spacious 3 bedroom basement apartment, with it's own entrance, is currently rented to excellent tenants, making it the perfect mortgage helper. (id:19018)
33 Augusta Terrace
Moncton, New Brunswick
Discover refined living in this beautifully appointed 3-bedroom, 3-bathroom bungalow nestled in a serene, park-like setting in one of Monctons most sought-after neighborhoods. Spanning a total of 2,392 finished sq ft, bright open-concept interior, the heart of the home has a seamless flow from the gourmet kitchen, complete with designer appliances and oversized island, to the spacious living and dining areas, anchored by rich hardwood flooring throughout. Large windows frame lush views of mature trees and meticulously landscaped grounds, while an energy-efficient heat pump promotes year-round comfort and low operating costs. Each bedroom offers generous proportions and abundant natural light; the primary suite features a private en-suite bath. A walkout to the outdoor deck, ideal for morning coffee or evening entertaining. With two additional full baths, a dedicated laundry room, and an attached 2-car garage, convenience meets contemporary style. Walking distance to top-rated schools, parks, and community amenities, this turn-key home blends sophisticated design with family-friendly functionality. Key Features: 1,644 sq ft single-level layout with open concept living Energy-efficient heat pump for heating and cooling Premium hardwood floors throughout main areas Three full bathrooms, including primary en-suite Landscaped, park-like lot with entertaining deck Walking distance to premier schools and green spaces (id:19018)
