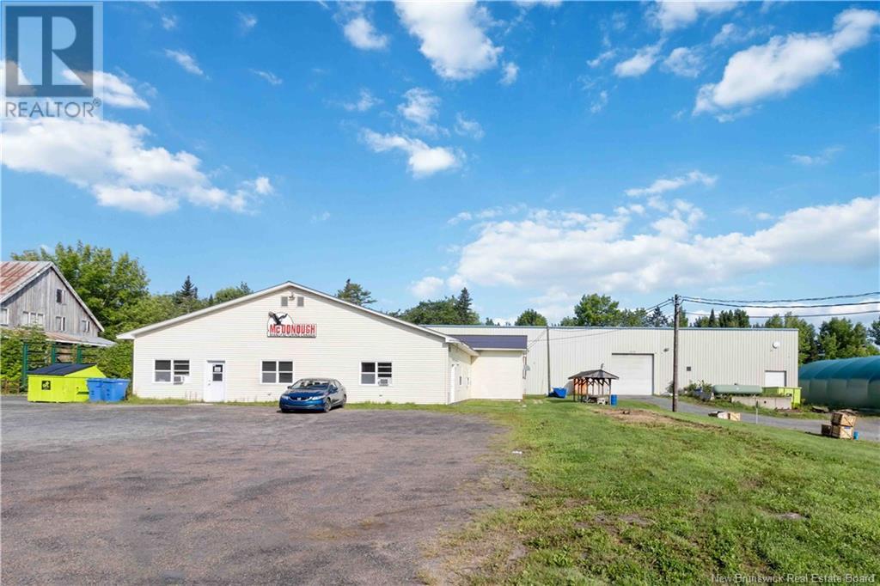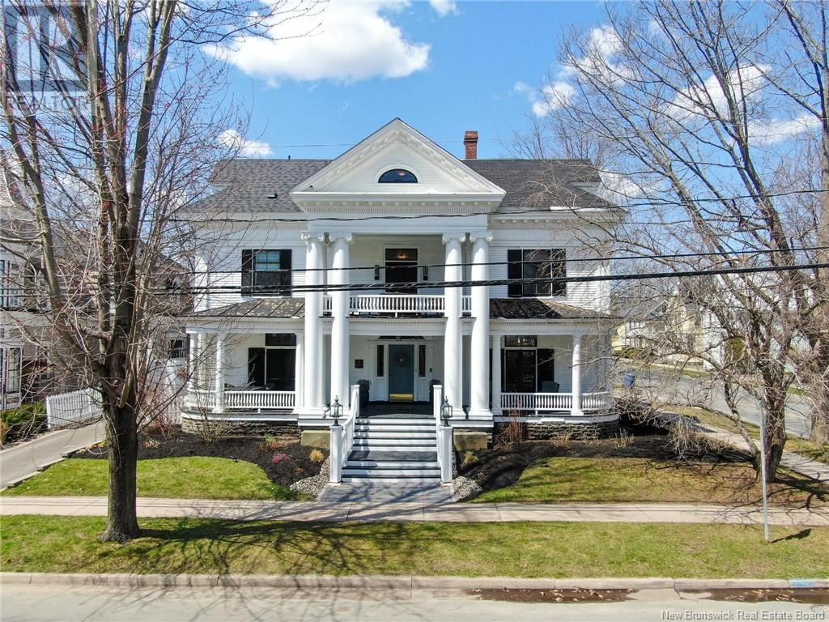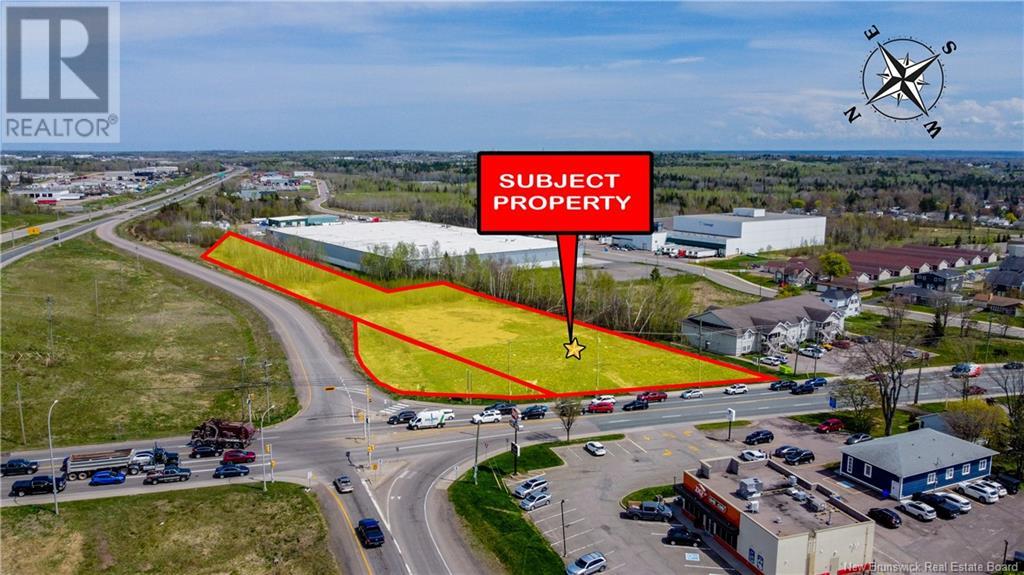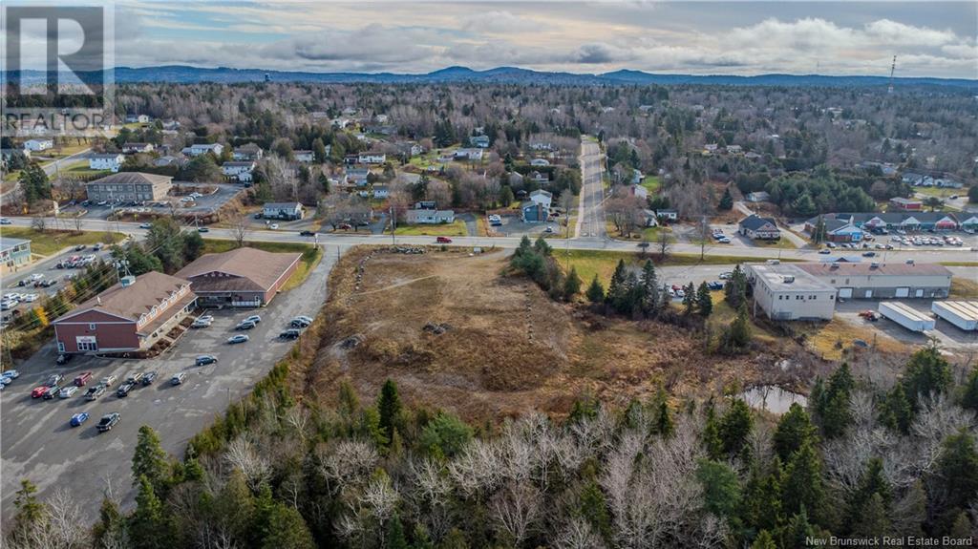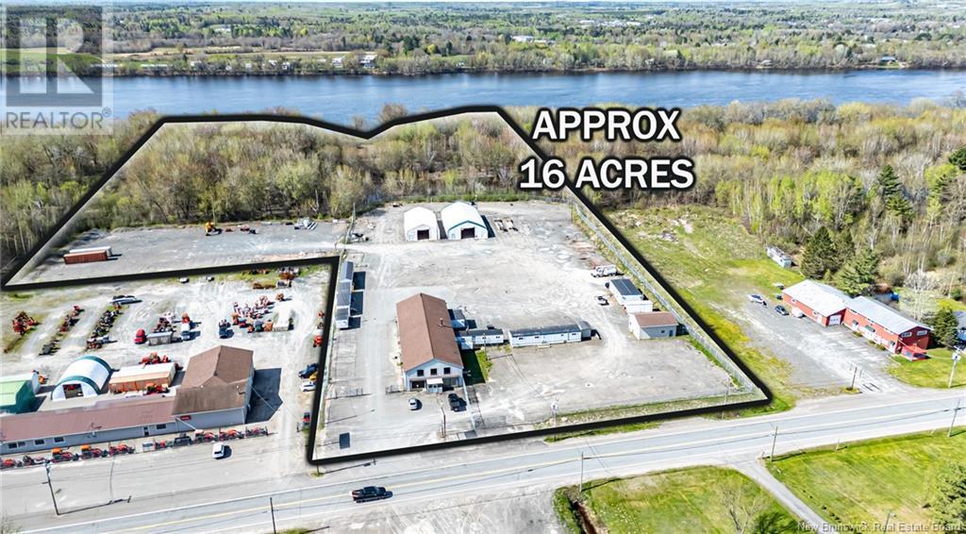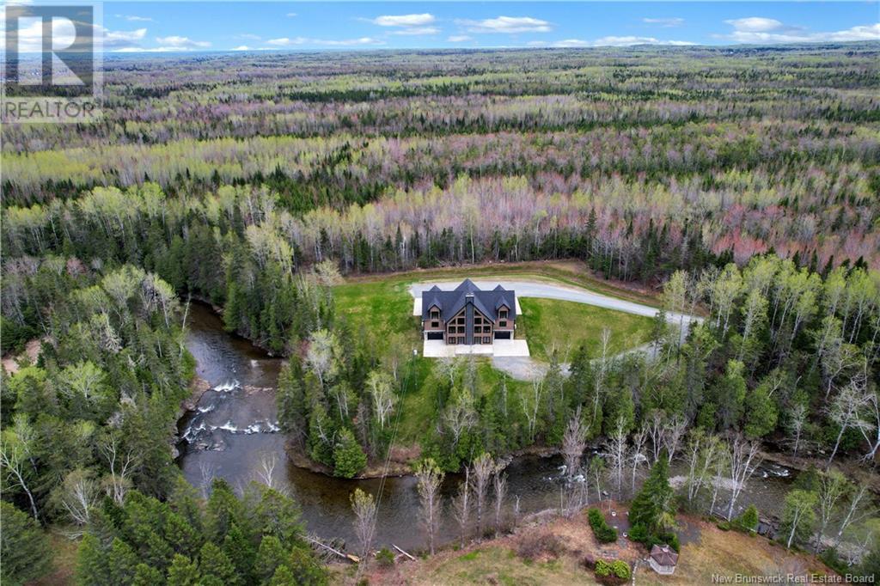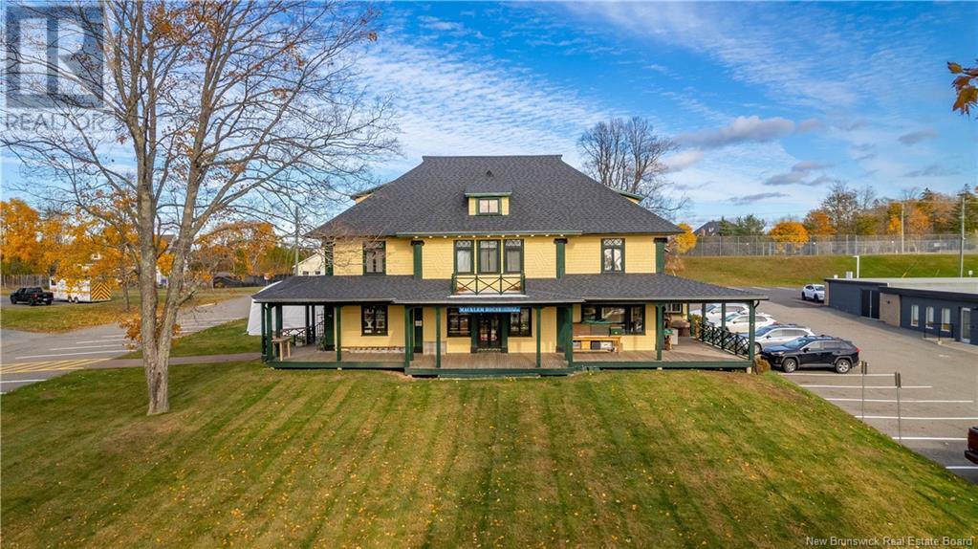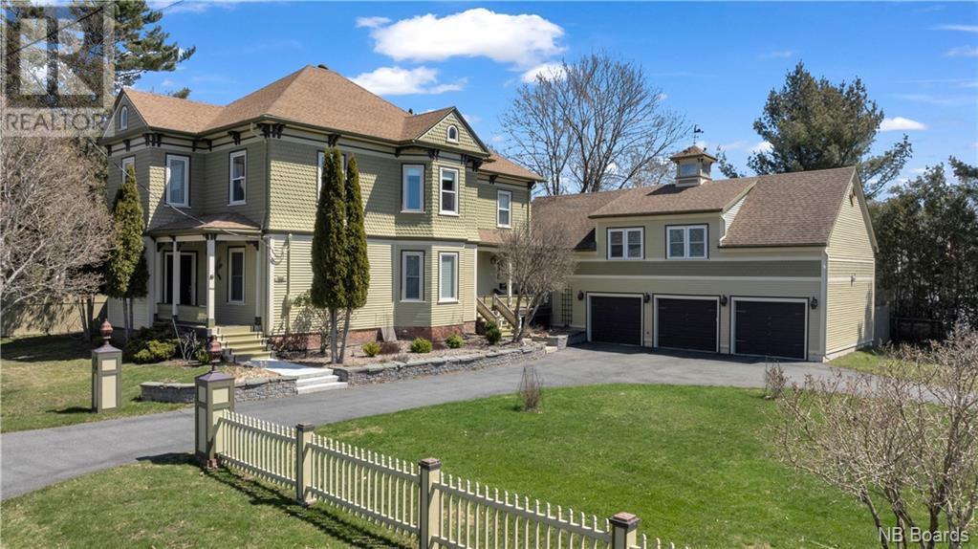1046 Route 105
Mactaquac, New Brunswick
Excellent opportunity to purchase commercial industrial space for your business! 18000 sq ft in total, consisting of 14000 sq ft of industrial space with another 4000 sq ft of office space. Industrial area consists of 3 overhead cranes, 3 Large overhead doors, 3 Phase power, lunch room, shop washrooms and 3 offices, heated with propane. Front office space includes a reception area, 4 offices, a kitchen and washroom area. Heated with electric baseboards and window a/c units. Parking for 25+ vehicles plus space for large trucks and trailers. Additional 2100 sq ft fabric building with concrete floor and power is also included. Close proximity to Mactaquac Dam and easy commute to the TCH. **Also option to lease property. Please see MLS#NB112363** (id:19018)
23 Mcneil Street
Renous, New Brunswick
Located in Renous on approximately 2.82 acres, this well-maintained commercial property offers a total of 7,144 sq ft of space, comprising 2,720 sq ft of office space and 4,424 sq ft of warehouse/garage area. The warehouse features two 15-ft electric doors and includes approximately 25% heated bay space, ideal for year-round use. The office section is bright and spacious, complete with accessible washrooms with showers, a locker room, lunchroom, and additional support areas to suit a variety of operational needs. New Roof Shingles 2018. Currently Leased by the Federal Government with Six Years Remaining on the Lease, making this a rare and secure investment opportunity. Ample parking is available with 25 designated spaces. Viewing is by Appointment Only - allow 48 hours to book showing: Monday to Friday between 4:30pm & 8:00pm and anytime on Saturday and Sunday. For security reasons, the Vendor must be present at all showings. Sale is HST applicable. Don't miss your chance to own this turnkey commercial space with a stable long-term tenant already in place. (id:19018)
205 Church Street
Fredericton, New Brunswick
Welcome to the Loggie house, located in the coveted downtown Platt. This remarkable home started its construction in 1907 and took almost 2 years to complete, standing as a representation of Classical Greek design. The main floor has a generous family room with gas fireplace, a dining room with beveled spider web patterned window, an electric fireplace insert & garden doors out to the front verandah. Across the foyer is a library with garden doors to the verandah and fireplace with an electric insert. The chefs kitchen has a commercial 6 burner, griddle, dual oven gas range. A 97 peninsula with built ins, quartz countertops, and exposed brick lead to a wet bar & prep kitchen. Access to a side verandah and fenced space with private salt water hot tub and a gate to the paved driveway. 2 of the 6 bedrooms have coal fireplace hearths. The bathrooms boast period appropriate feel with modern updates. The main bathroom has a soaker tub & rainfall shower room, heated floors, dual sinks & lots of storage. The secondary bathroom captures the character of the home with a clawfoot tub and shower, and the main floor bathroom is has an antique dresser/sink combo and heated tile floor. The 3rd floor hosts 2 bedrooms and huge family room. Other features include an a 2nd-floor balcony, bay windows and a detailed interior with original and preserved parquet floors, beveled & stained-glass windows, ornately carved pillars, and richly panelled wainscoting. (id:19018)
307 Rue De L'ile Street
Caraquet, New Brunswick
EXCEPTIONAL RESIDENCE NESTLED BY THE SEA!!! Immerse yourself in a world of luxury, elegance, and tranquility with this majestic home spanning over 4,000 sq. ft. of interior space. With 140 ft of oceanfront and 2.69 acres of private land offering complete privacy, this property is a true gem. This waterfront home is nestled in the beautiful, cultural town of Caraquet, just minutes from all amenities, the marina, and the bike path! The home is spread over two floors and features 4 bedrooms and 2.5 bathrooms, including the spacious master suite on the main floor with its walk-in closet and en-suite bathroom. Each room has been designed with attention to detail. A common living area worthy of the art of entertaining: high-end kitchen with island and pantry, dining room with views of the most beautiful sunsets, and a large living room flooded with natural light. And what about the 2nd living room!!! The 9-foot ceilings, abundant windows and the size of the rooms will charm you! A geothermal heating and cooling system as well as heated floors throughout the area, including the garage, ensure optimal comfort in all seasons. Attached double garage, paved entrance, superb landscaping, water break and terrace with spa. This residence is a true oasis of peace, ready to welcome those looking for an exclusive and distinguished home! (id:19018)
673-677 Elmwood Drive
Moncton, New Brunswick
Located at 673-677 Elmwood Drive, this property is strategically situated directly across from Dairy Queen and within close proximity of Costco, Shoppers, and McDonald's. It offers convenient access to the Trans-Canada Highway (TCH) and is adjacent to Caledonia Industrial Park. The site has been cleared and is mostly compacted, making it ready for development. A traffic study and environmental have already been completed, ensuring a smooth transition for potential buyers. Note that the property assessment and taxes are combined for both PID numbers. This location is ideal for commercial development, capitalizing on high visibility and foot traffic. (id:19018)
Hampton Road
Quispamsis, New Brunswick
Dont miss this exceptional opportunity to secure a highly sought-after commercial lot in Quispamsis, NB. Situated along the bustling Hampton Road, this location offers unbeatable visibility and convenience. This property is perfectly positioned between the Great Canadian Dollar Store and the Kennebecasis Public Library, in a great area surrounded by thriving businesses. Including two spacious, level lots spanning nearly 3 acres, these lots provide ample space for your next project and are cleared and construction-ready. The central location ensures excellent exposure, with a steady flow of traffic and close proximity to key amenities such as shops, restaurants, schools, and recreational facilities. Whether youre planning retail, office space, or something entirely unique, this property offers limitless potential. Opportunities like this dont come around oftenact now to make it yours! (id:19018)
270-272 105 Route
Upper Maugerville, New Brunswick
Unlock the potential of this expansive site in the heart of Maugervilles thriving industrial district. Spanning approximately 16 acres, the property features a substantial 5,500 sq. ft. main building with an attached garage and two full floors of flexible office spaceideal for operational headquarters, warehousing, or service-based businesses. Multiple outbuildings provide additional storage or workspace options, adding even more functionality to this well-equipped site. Designed with security in mind, the property is fenced and well-lit, ensuring your assets and equipment remain protected around the clock. Just a short drive from Fredericton, this location offers seamless access to major highways, making it a smart choice for companies in transportation, construction, logistics, and beyond. With growing demand in the area and room to expand, this is a rare opportunity to position your business in a high-potential industrial zone. (id:19018)
15 Israël Lane
Beresford, New Brunswick
With 555 feet of frontage on the Millstream River, this custom-built residence combines seclusion, spaciousness, and harmony with nature. Positioned on a landscaped lot with fresh sod laid in summer 2024, its ideal for those who embrace outdoor living. Step inside to discover 25-foot cathedral ceilings, a stunning ceramic fireplace, and expansive windows that bathe the interior in natural light. A custom staircase and a 10-foot dining table create an inviting, elegant focal point. The main level features a large kitchen with an attached kitchenette, open-concept living and dining spaces, a full bathroom, a laundry room, and access to two of the four attached garages. Upstairs offers three well-designed bedrooms. The primary suite exudes luxury with a full bathroom, including a stand-up shower, soaker tub, and dual walk-in closets. The East and West wings, each 648 square feet, are symmetrical, each containing a bedroom, a full ensuite bathroom, and two walk-in closets. This level could be adapted into five bedrooms and three bathrooms upon request. The finished basement includes a second kitchen, a versatile open living space perfect for a future home theater or game room, a cozy cooktop wood-burning fireplace, a bonus room, a full bathroom with a raised pet-washing tub, a bunker, and access to the other two garages. Perfect for hosting gatherings, enjoying the outdoors, or finding peace and quiet, this riverfront retreat offers a unique and complete lifestyle. (id:19018)
669 Principale Street
Petit-Rocher, New Brunswick
Perched on the serene shores of Chaleur Bay, 669 Rue Principale, Petit-Rocher, is a breathtaking 2023-built waterfront home embodying coastal elegance. This 2,544 sq. ft. masterpiece offers 3 bedrooms, 2 bathrooms, and direct access to a private beach with robust breakwater protection. Centrally located near shops, dining, and schools, it perfectly balances tranquil seaside living with everyday convenience. Step into a radiant open-concept interior, where a 24 cathedral ceiling bathes the space in natural light. Rich hardwood floors and triple-thermo windows deliver style and efficiency, while the chefs kitchen impresses with custom soft-close wood cabinetry, waterfall quartz island, an integrated dishwasher, and a generous walk-in pantry. A striking custom ceramic propane fireplace anchors the living area, fostering a cozy, welcoming vibe. Crafted for modern comfort, this home features heated bathroom floors, a soundproof office for focused work, and a tailored mudroom with plentiful storage. The expansive attached garage, complete with tall ceilings and RV hookups, adds flexibility, while a laundry room with a chute and central vac system enhances practicality. A 5ft crawlspace offers ample storage, blending luxury with functionality. Enjoy nearby waterfront activities like kayaking, beachcombing, or cycling the scenic Véloroute. Dont miss this Petit-Rocher treasure book your private tour today! (id:19018)
46 Reed Avenue
Saint Andrews, New Brunswick
ASSET & BUSINESS. Welcome to ""Macklem House"", a 1913 Maxwell-designed Beaux Arts/Shingle-style masterpiece in the heart of St. Andrews by-the-Sea, Canadas oldest resort town. Built as a summer residence for prominent Toronto lawyer Oliver Macklem, who played a role in the town's transformation into a premier resort destination, the home is a testament to this historic period. Situated on the prominent Reed Avenue, the property boasts unparalleled visibility, with every visitor to town passing its prime location. The Macklem House features two fully renovated apartments, each with private entrances and updated kitchens, bathrooms, and appliances, offering potential rental income. The commercial space exudes timeless elegance with original hardwood floors, French doors, and two washrooms, making it ideal for retail, office, or event use. Extensive updates include a new roof (2017), painted exterior (2022), and upgraded dormers (2023). The wraparound veranda, Corinthian pilasters, diamond-paned windows, and sprawling front lawn provide unmatched charm and flexibility for outdoor gatherings or summer retail. Included in the sale is the thriving Macklem House Antiques business, featuring a vast inventory of furniture and collectibles. With paved parking and a storied history tied to the prestigious Maxwell brothers, this property is more than a homeit's an opportunity to own a piece of Canadian heritage with endless potential. Better call to schedule your private viewing today! (id:19018)
46 Reed Avenue
Saint Andrews, New Brunswick
ASSET & BUSINESS. Welcome to ""Macklem House"", a 1913 Maxwell-designed Beaux Arts/Shingle-style masterpiece in the heart of St. Andrews by-the-Sea, Canadas oldest resort town. Built as a summer residence for prominent Toronto lawyer Oliver Macklem, who played a role in the town's transformation into a premier resort destination, the home is a testament to this historic period. Situated on the prominent Reed Avenue, the property boasts unparalleled visibility, with every visitor to town passing its prime location. The Macklem House features two fully renovated apartments, each with private entrances and updated kitchens, bathrooms, and appliances, offering potential rental income. The commercial space exudes timeless elegance with original hardwood floors, French doors, and two washrooms, making it ideal for retail, office, or event use. Extensive updates include a new roof (2017), painted exterior (2022), and upgraded dormers (2023). The wraparound veranda, Corinthian pilasters, diamond-paned windows, and sprawling front lawn provide unmatched charm and flexibility for outdoor gatherings or summer retail. Included in the sale is the thriving Macklem House Antiques business, featuring a vast inventory of furniture and collectibles. With paved parking and a storied history tied to the prestigious Maxwell brothers, this property is more than a homeit's an opportunity to own a piece of Canadian heritage with endless potential. Better call to schedule your private viewing today! (id:19018)
166 Montague Street
Saint Andrews, New Brunswick
The epitome of luxury and class! This stunning 3+ bedroom home will have you falling in love from the first glance. Located in iconic St. Andrews by-the-Sea you are steps away from the downtown, on a double corner lot. This home has had extensive renovations with attention to detail and meticulous craftmanship using only premier, modern styling and finishes. The functional gourmet kitchen has been well thought out, with large prep island, 6 burner gas stove & pot-filler, wine cooler, fireplace, double wall oven. With direct access to the multi-level rear deck and sitting room/bar and powder room, the perfect layout for casual entertaining. The dual dining areas give you flexibility, with a formal dining flowing into a parlor, or a more casual dining area for everyday use adjacent to the kitchen, with a second powder room located centrally is ideal for guests. On the 2nd level there are 2 well-appointed bedrooms, a full bath/laundry, and pièce de resistance, the elegant primary suite. Featuring curved bay windows, walk in closet, and grandeur ensuite, with frameless glass, multi jet rain shower, a deep soaking, jetted bathtub, mounted fireplace for ultimate relaxation, a double vanity with custom cabinetry for style and functionality. Above the 3 bay garage there is a 4th bedroom suite, currently hosting a full gym and games room. This could be easily converted for a potential rental or the ultimate guest suite. Book a private viewing today! (id:19018)
