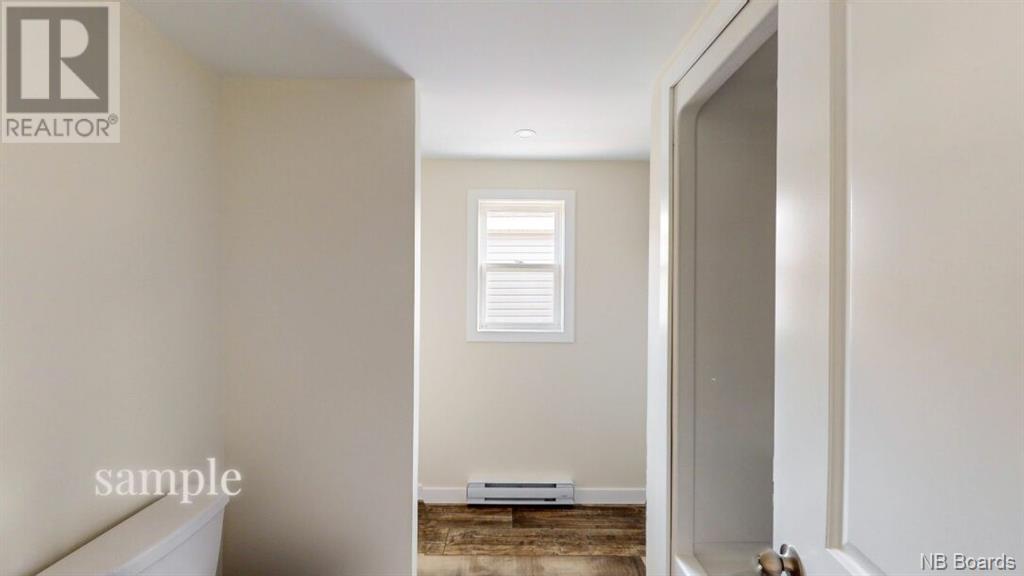2 Bedroom
1 Bathroom
864
Mobile Home
Baseboard Heaters
Acreage
$279,900
Nestled in the tranquil countryside, this property is meticulously designed to embody a calm and welcoming environmenta perfect canvas for a soon-to-be-built Mini Home. Approach the site and be greeted by a freshly planned deck, surrounded by lush greenery that promises a cozy and warm atmosphere. This upcoming home will feature 2 bedrooms, 1 bathroom, and an open-concept living area adorned with modern finishes. The earthy color palette and natural surroundings add comfort and allure. Step inside the blueprint to discover a bright, open kitchen equipped with a substantial 3x5ft breakfast bar/island, complemented by a stylish light fixture and abundant storage space. The main living space is envisioned with 2 large windows and a walk-out patio door, ensuring seamless integration of natural light and convenient access to the surrounding nature. Careful planning is evident throughout, ensuring that the washer/dryer area is strategically located in the bathroom, featuring a modern vanity, ample storage, and a 2pc bath/shower. The bedrooms are designed as inviting sanctuaries, with the primary bedroom offering a double-door closet area for ample storage. The neutral canvas of the blueprint invites personalization, allowing you to infuse your own flair and personalityall while anticipating the quality work and craftsmanship that will soon come to fruition. (id:19018)
Property Details
|
MLS® Number
|
NB094351 |
|
Property Type
|
Single Family |
|
Equipment Type
|
None |
|
Rental Equipment Type
|
None |
Building
|
Bathroom Total
|
1 |
|
Bedrooms Above Ground
|
2 |
|
Bedrooms Total
|
2 |
|
Architectural Style
|
Mobile Home |
|
Exterior Finish
|
Vinyl |
|
Heating Fuel
|
Electric |
|
Heating Type
|
Baseboard Heaters |
|
Size Interior
|
864 |
|
Total Finished Area
|
864 Sqft |
|
Type
|
House |
|
Utility Water
|
Well |
Land
|
Acreage
|
Yes |
|
Sewer
|
Septic System |
|
Size Irregular
|
3 |
|
Size Total
|
3 Ac |
|
Size Total Text
|
3 Ac |
Rooms
| Level |
Type |
Length |
Width |
Dimensions |
|
Main Level |
Bedroom |
|
|
9'2'' x 15'0'' |
|
Main Level |
Living Room |
|
|
13'3'' x 15'0'' |
|
Main Level |
Dining Nook |
|
|
12'11'' x 7'5'' |
|
Main Level |
Kitchen |
|
|
12'11'' x 8'5'' |
|
Main Level |
Bathroom |
|
|
8'10'' x 8'0'' |
|
Main Level |
Primary Bedroom |
|
|
11'10'' x 15'0'' |
https://www.realtor.ca/real-estate/26338586/lot-5-tay-falls-road-woodlands










