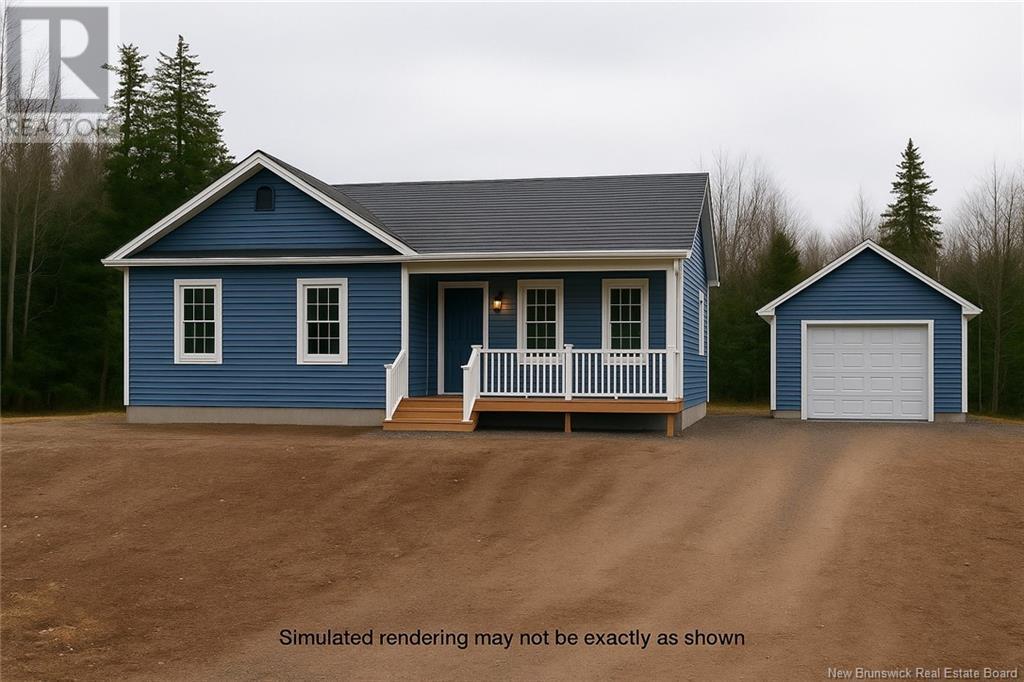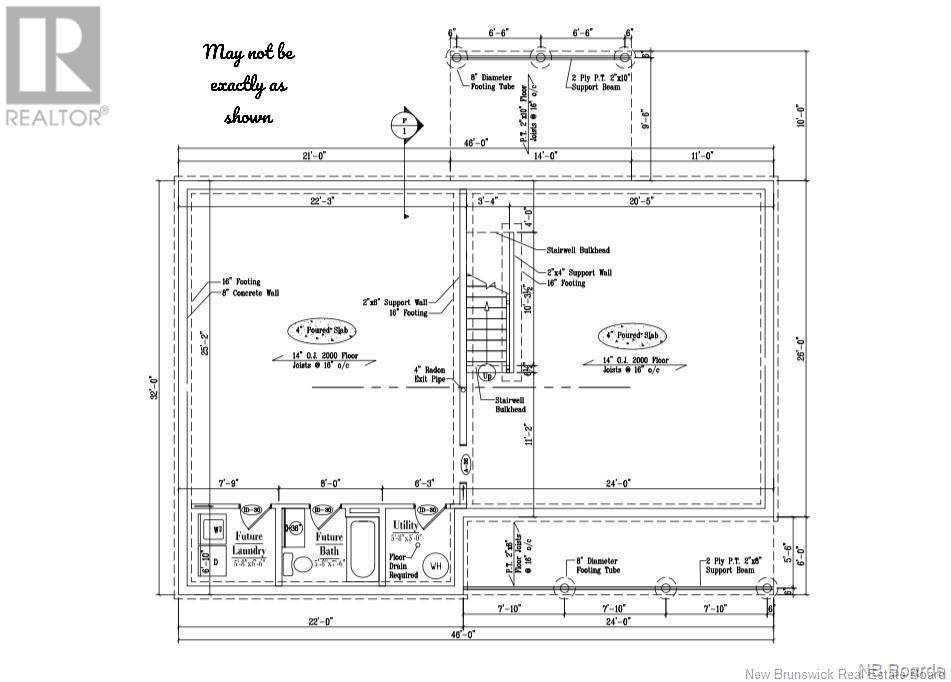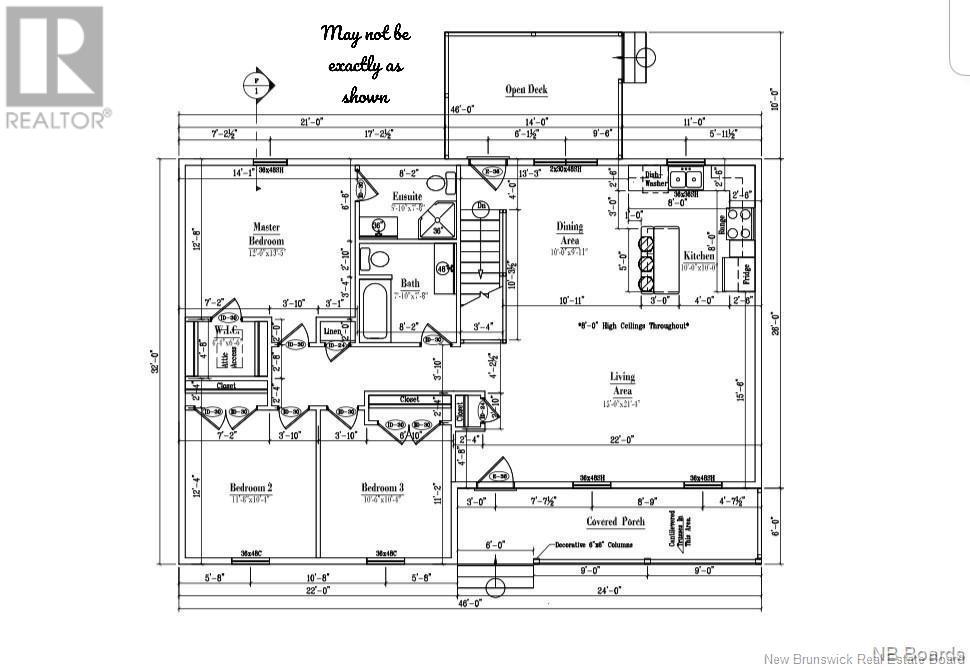3 Bedroom
2 Bathroom
1,328 ft2
Bungalow
Air Conditioned, Heat Pump
Baseboard Heaters, Heat Pump
Acreage
Not Landscaped
$469,900
LAND & HOME PACKAGE! Ready to break ground soon, this beautifully designed bungalow offers great exterior curb appeal along with a superb interior floor plan. The main level features three bedrooms, including a spacious primary with walk-in closet and full ensuite. The kitchen, dining area, and living room flow together beautifully, finished with ceramic and high-quality laminate flooring throughout. A 24 x 28 detached garage is included. The lower level is open for future development, designed Your Way. Enjoy mature trees and privacy on your acre-plus lot, located on Eagles Lane, a brand-new street. All rebates back to builder. Includes 8-Year Lux New Home Warranty. Lot to be subdivided on or before closing.( All Measurements to be verified by Buyer) (id:19018)
Property Details
|
MLS® Number
|
NB123181 |
|
Property Type
|
Single Family |
|
Equipment Type
|
Water Heater |
|
Features
|
Level Lot, Treed, Hardwood Bush, Balcony/deck/patio |
|
Rental Equipment Type
|
Water Heater |
Building
|
Bathroom Total
|
2 |
|
Bedrooms Above Ground
|
3 |
|
Bedrooms Total
|
3 |
|
Architectural Style
|
Bungalow |
|
Basement Development
|
Unfinished |
|
Basement Type
|
Full (unfinished) |
|
Cooling Type
|
Air Conditioned, Heat Pump |
|
Exterior Finish
|
Vinyl |
|
Flooring Type
|
Ceramic, Laminate |
|
Foundation Type
|
Concrete |
|
Heating Fuel
|
Electric |
|
Heating Type
|
Baseboard Heaters, Heat Pump |
|
Stories Total
|
1 |
|
Size Interior
|
1,328 Ft2 |
|
Total Finished Area
|
1328 Sqft |
|
Type
|
House |
|
Utility Water
|
Drilled Well, Well |
Land
|
Access Type
|
Year-round Access |
|
Acreage
|
Yes |
|
Landscape Features
|
Not Landscaped |
|
Size Irregular
|
4084 |
|
Size Total
|
4084 M2 |
|
Size Total Text
|
4084 M2 |
Rooms
| Level |
Type |
Length |
Width |
Dimensions |
|
Main Level |
3pc Bathroom |
|
|
10' x 7'8'' |
|
Main Level |
3pc Ensuite Bath |
|
|
5'10'' x 7'6'' |
|
Main Level |
Bedroom |
|
|
10'6'' x 10'4'' |
|
Main Level |
Bedroom |
|
|
11'6'' x 10'4'' |
|
Main Level |
Primary Bedroom |
|
|
12' x 13'5'' |
|
Main Level |
Living Room |
|
|
13' x 21' |
|
Main Level |
Kitchen |
|
|
10' x 10' |
|
Main Level |
Dining Room |
|
|
10' x 9' |
https://www.realtor.ca/real-estate/28631257/house-lot-2024-19-eagles-lane-killarney-road






